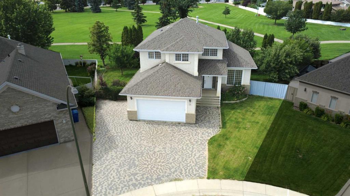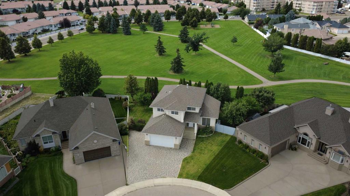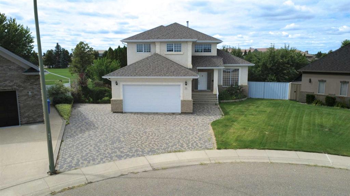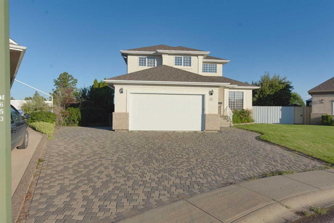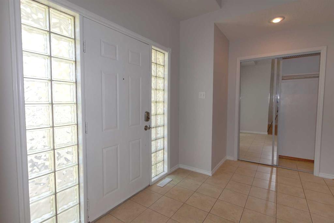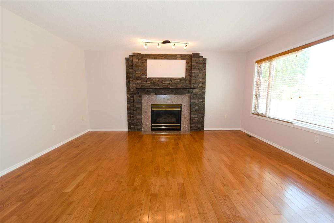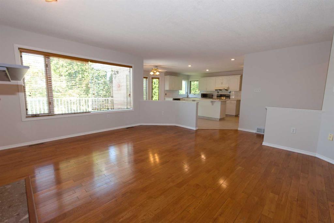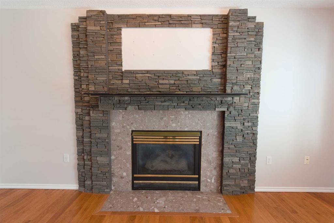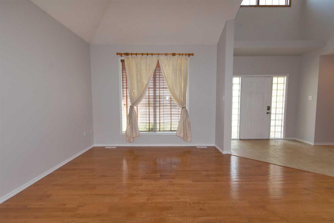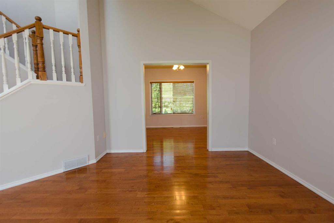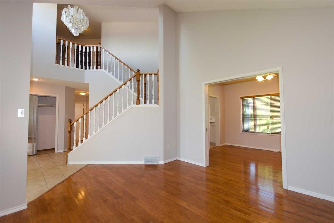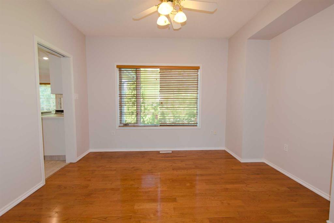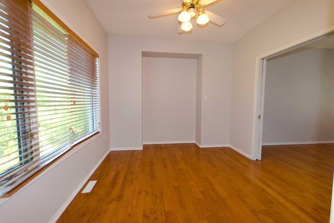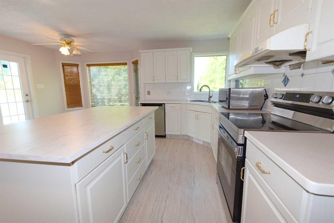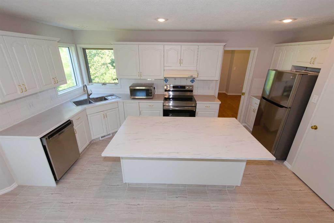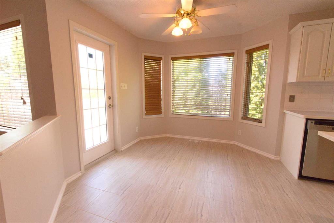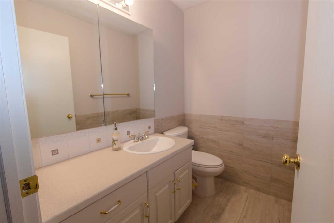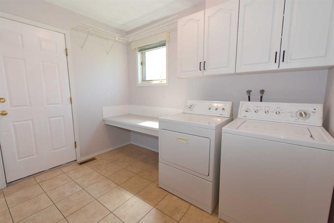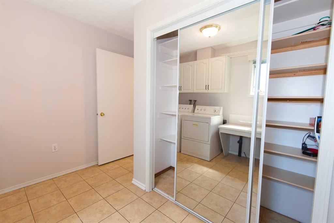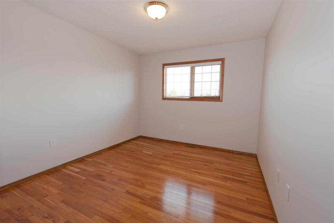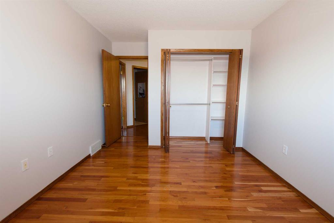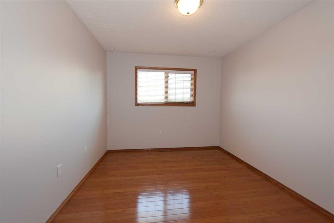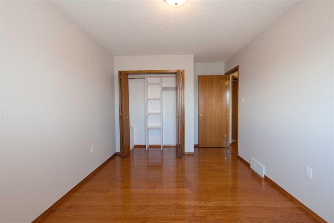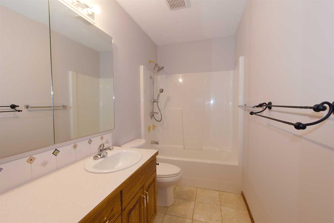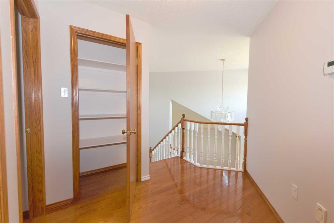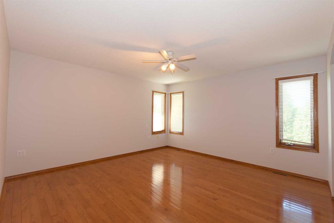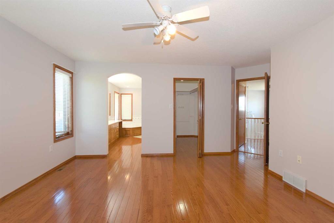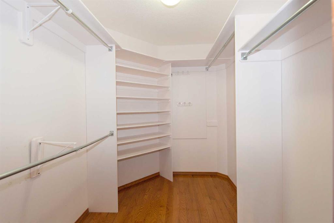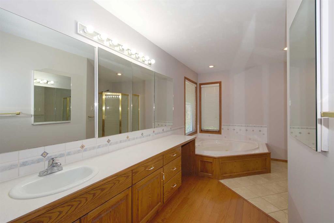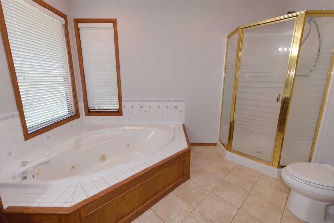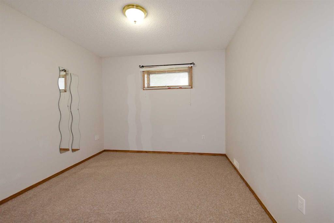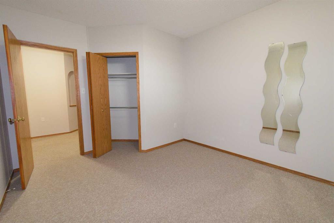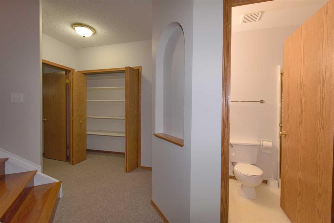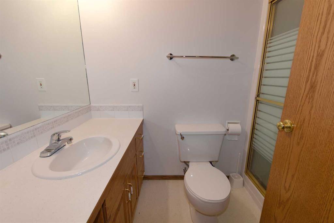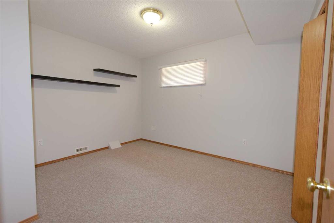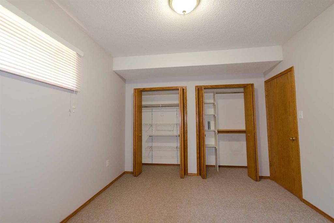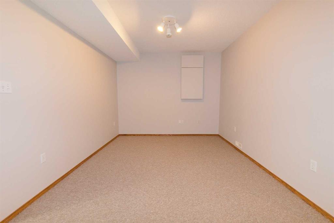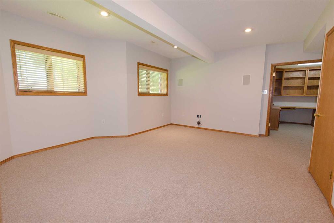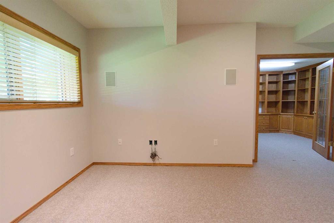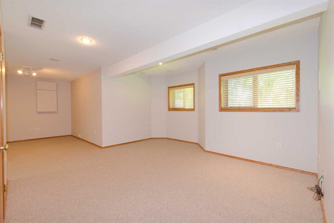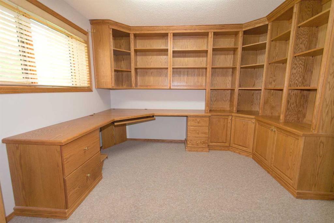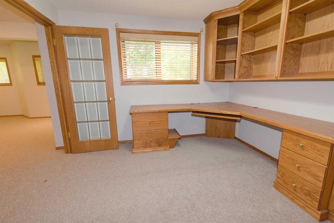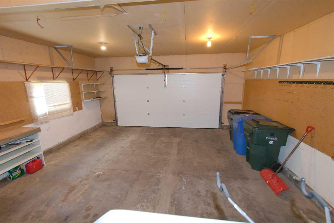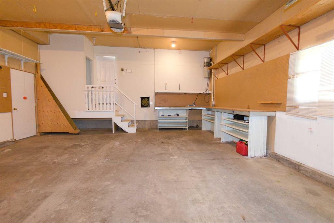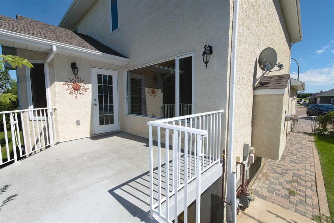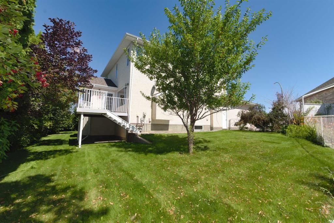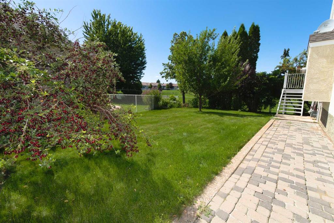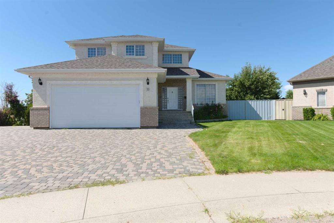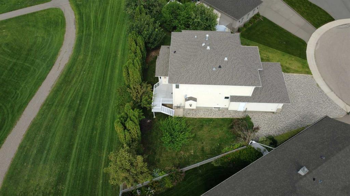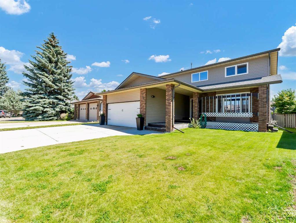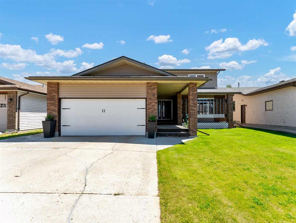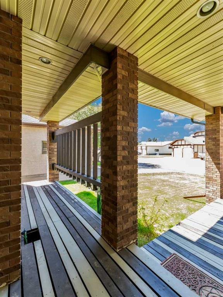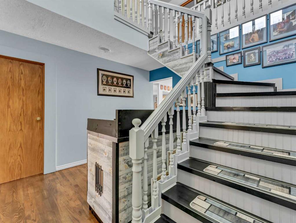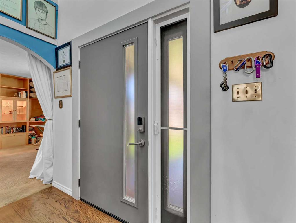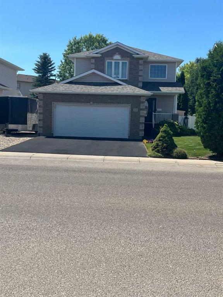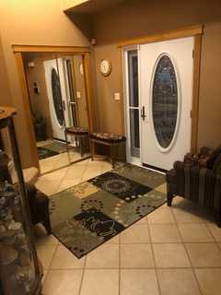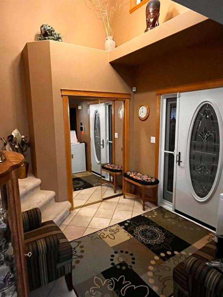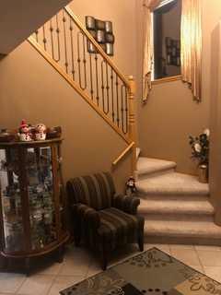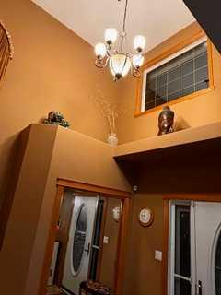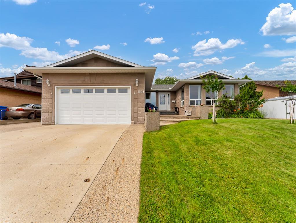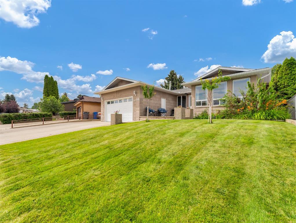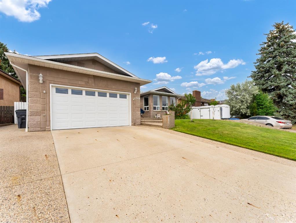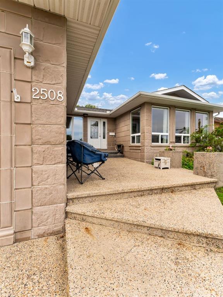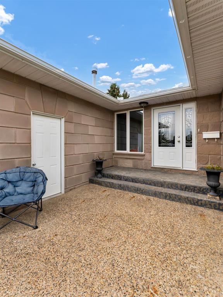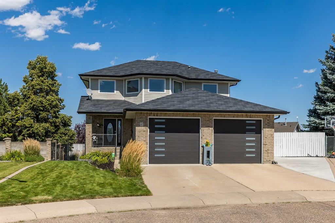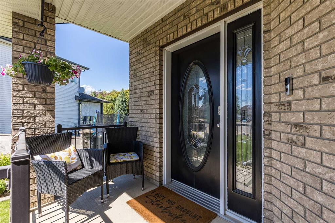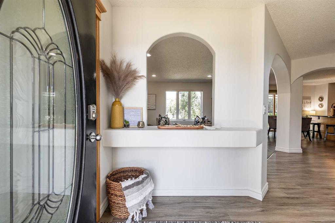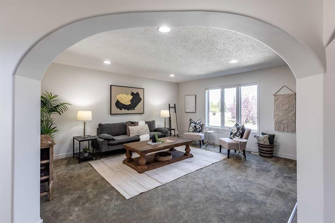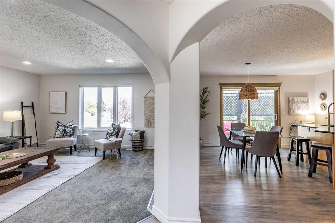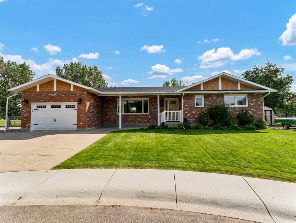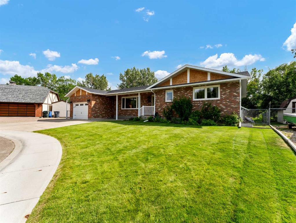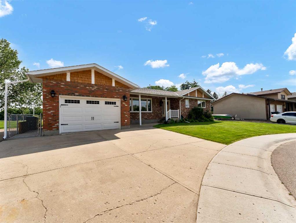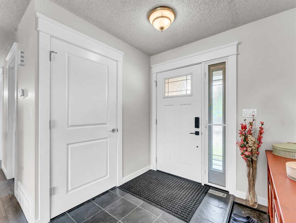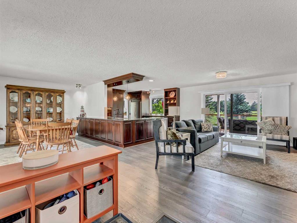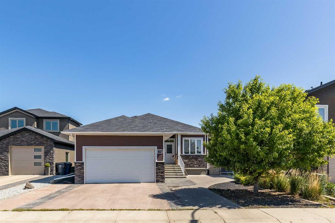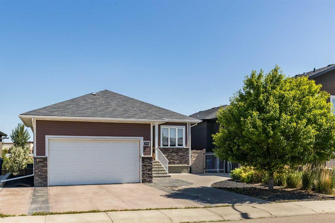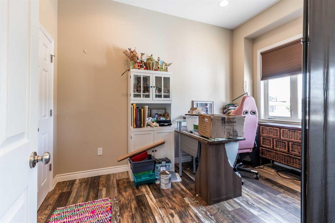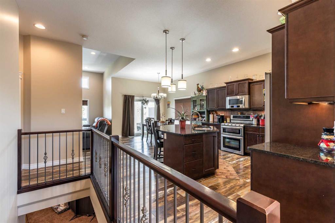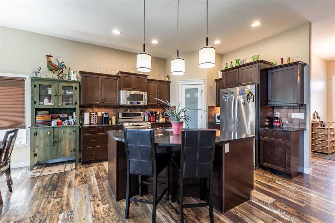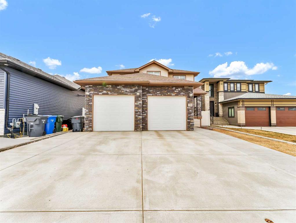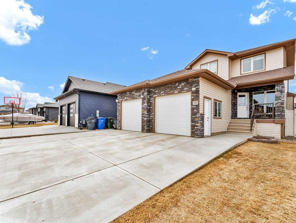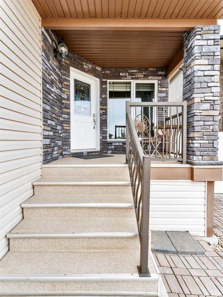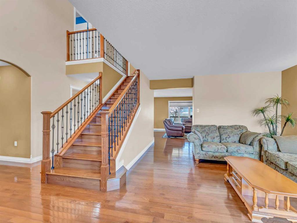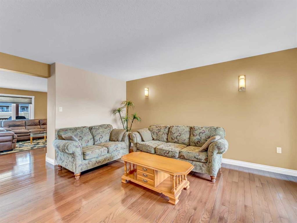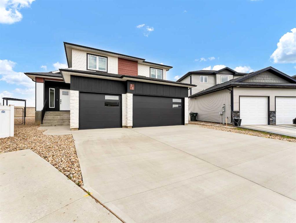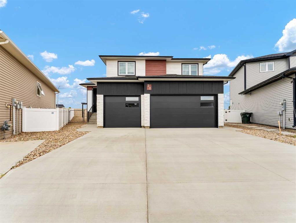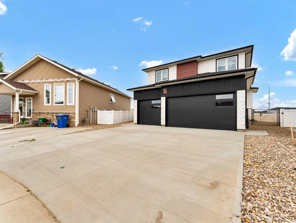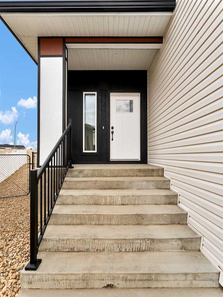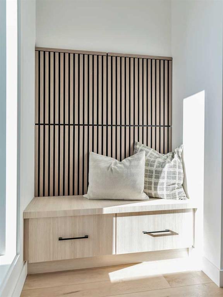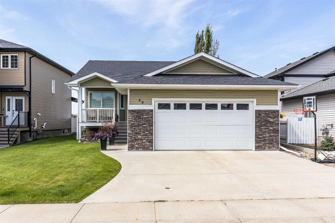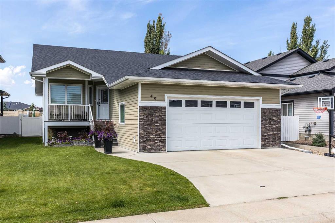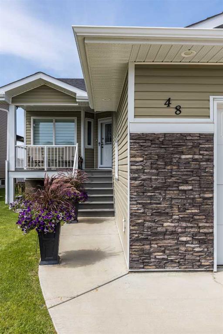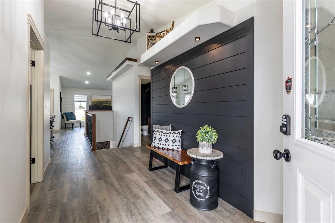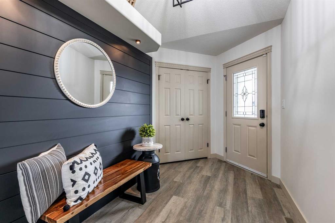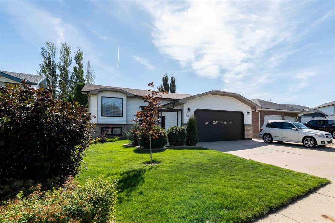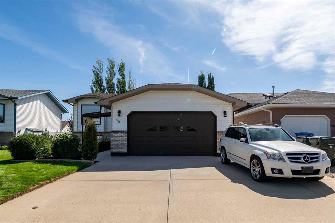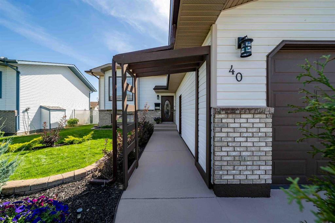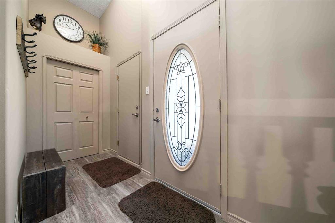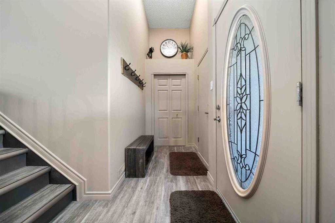35 Park Meadows Place SE
Medicine Hat T1B4C4
MLS® Number: A2248230
$ 625,000
5
BEDROOMS
3 + 1
BATHROOMS
2,184
SQUARE FEET
1993
YEAR BUILT
Welcome this phenomenal 2 storey property back on a huge green space at a Cul De Sac where is one of the best locations in Medicine Hat. This property boasting 2184sf of fully developed living space on a 7954sf lot. Updates: new carpets in the basement, retreated hardwood floor looks like new and impressive, new paint. There’re 2 zone climate controls make this luxury home more comfortable, plus so much space and many rooms give everyone a suitable area to enjoy their time. The main floor greetings you with a spacious foyer, also a family room on your right, it connects a dining room with sliding doors for closure, it could be a bedroom as you want. An open concept kitchen with a dining room, a living room and a beautiful fireplace. The second floor, you will have a spacious primary bedroom with a jacuzzi hot tub, stand shower 4-piece ensuite and a walk-in closet, you’ll see 2 more bedrooms, and enjoy the laundry chute in one of the bedrooms, also oak finishing flooring through out of the floor too. There are 2 more bedrooms, an office, an entertainment room, and a 3-piece bathroom in the basement. The fully fenced private yard is back on a huge green space invites your family to enjoy a relaxing time. It has an underground sprinkler system and some trees.
| COMMUNITY | Southview-Park Meadows |
| PROPERTY TYPE | Detached |
| BUILDING TYPE | House |
| STYLE | 2 Storey |
| YEAR BUILT | 1993 |
| SQUARE FOOTAGE | 2,184 |
| BEDROOMS | 5 |
| BATHROOMS | 4.00 |
| BASEMENT | Finished, Full |
| AMENITIES | |
| APPLIANCES | Central Air Conditioner, Dishwasher, Electric Stove, Garage Control(s), Garburator, Microwave, Range Hood, Washer/Dryer, Window Coverings |
| COOLING | Central Air |
| FIREPLACE | Gas |
| FLOORING | Carpet, Ceramic Tile, Hardwood |
| HEATING | Forced Air |
| LAUNDRY | Laundry Room, Main Level |
| LOT FEATURES | Backs on to Park/Green Space, Cul-De-Sac, Landscaped, Pie Shaped Lot |
| PARKING | Double Garage Attached, Driveway |
| RESTRICTIONS | None Known |
| ROOF | Asphalt Shingle |
| TITLE | Fee Simple |
| BROKER | ROYAL LEPAGE COMMUNITY REALTY |
| ROOMS | DIMENSIONS (m) | LEVEL |
|---|---|---|
| Bedroom | 12`6" x 10`8" | Basement |
| Bedroom | 12`11" x 10`8" | Basement |
| Family Room | 14`7" x 27`9" | Basement |
| Office | 10`10" x 10`5" | Basement |
| 3pc Ensuite bath | 8`6" x 5`0" | Basement |
| Foyer | 8`0" x 13`0" | Main |
| Dining Room | 10`10" x 10`0" | Main |
| Family Room | 12`4" x 11`0" | Main |
| Living Room | 16`0" x 14`6" | Main |
| Kitchen With Eating Area | 17`0" x 17`0" | Main |
| Laundry | 10`0" x 9`6" | Main |
| 2pc Bathroom | 6`4" x 4`10" | Main |
| Bedroom - Primary | 14`0" x 14`0" | Second |
| Bedroom | 14`0" x 10`0" | Second |
| Bedroom | 11`0" x 10`0" | Second |
| 4pc Bathroom | 12`4" x 5`5" | Second |
| 4pc Ensuite bath | 14`7" x 11`7" | Second |
| Walk-In Closet | 8`6" x 6`6" | Second |

