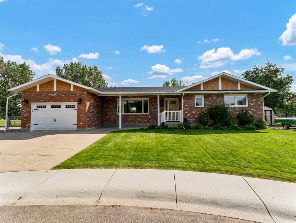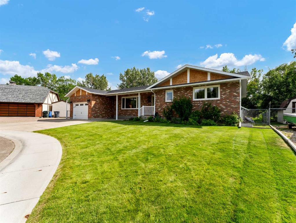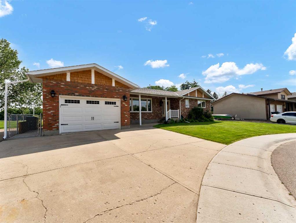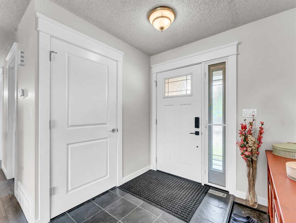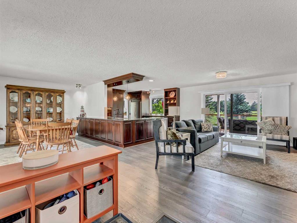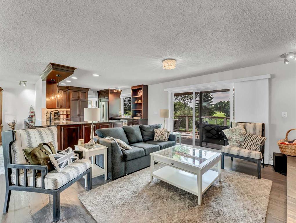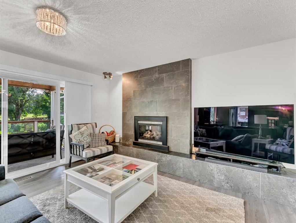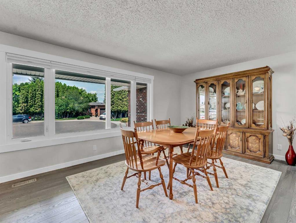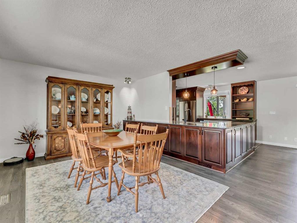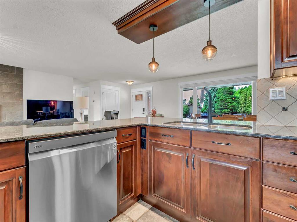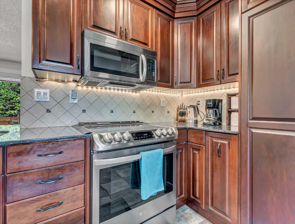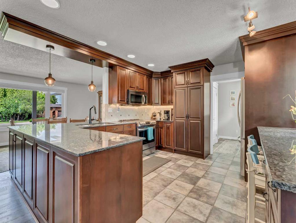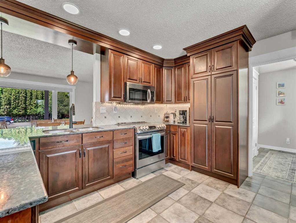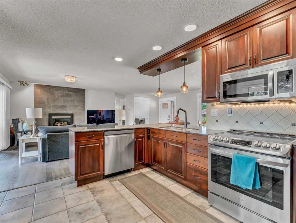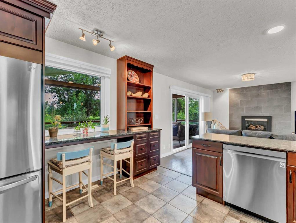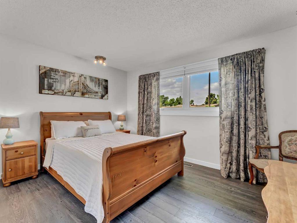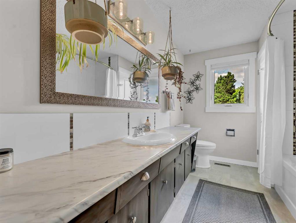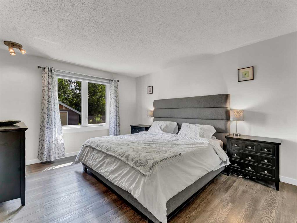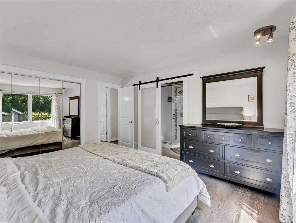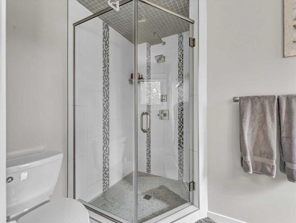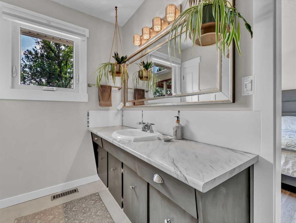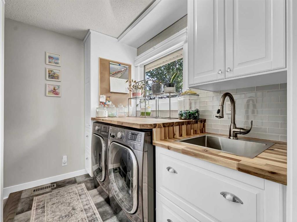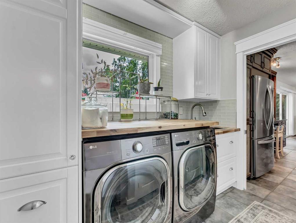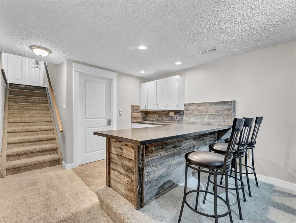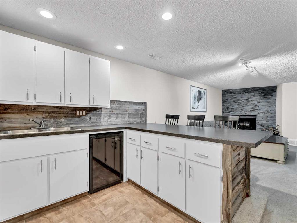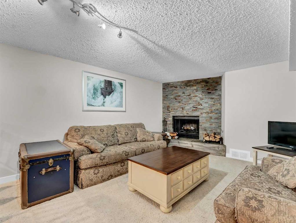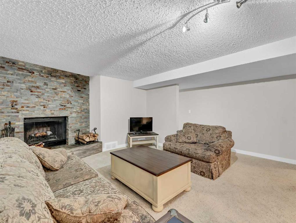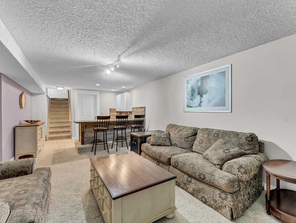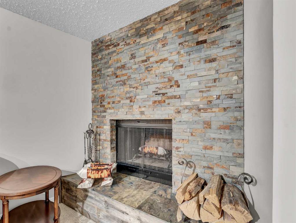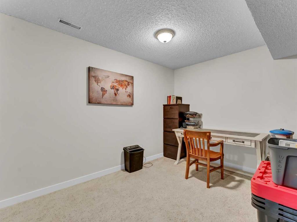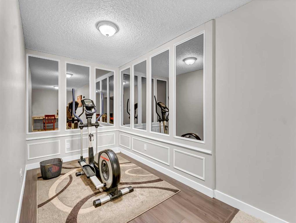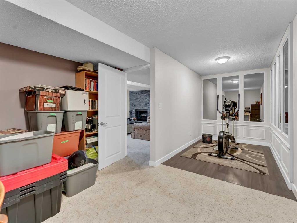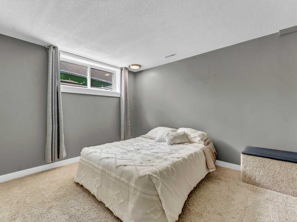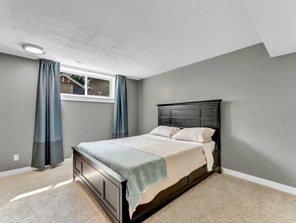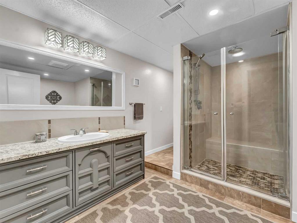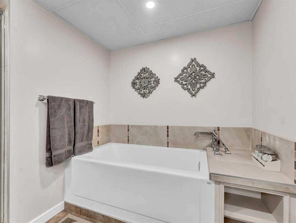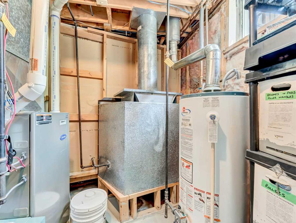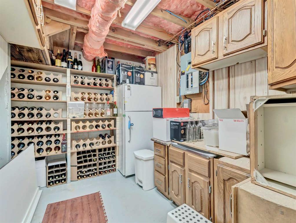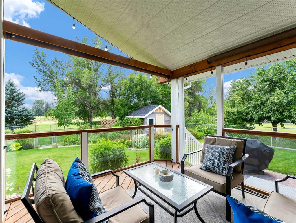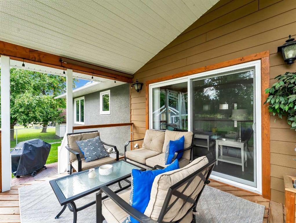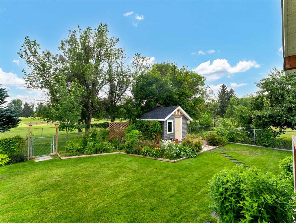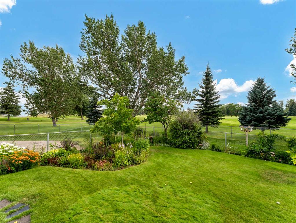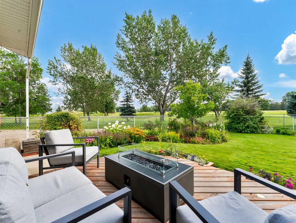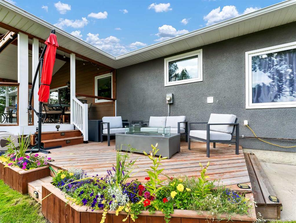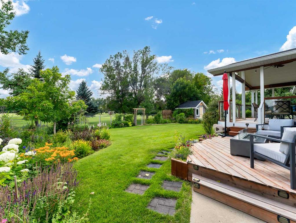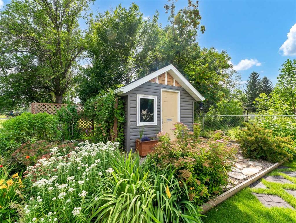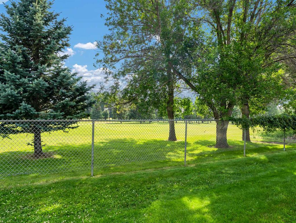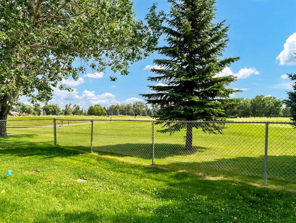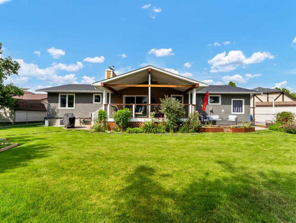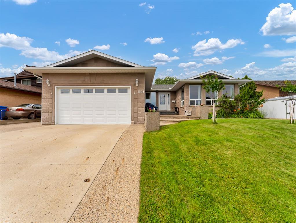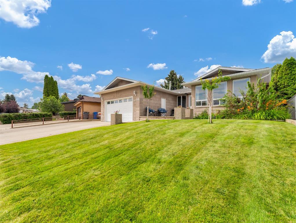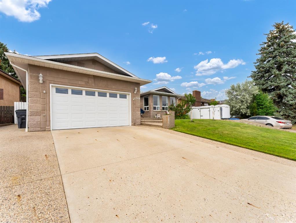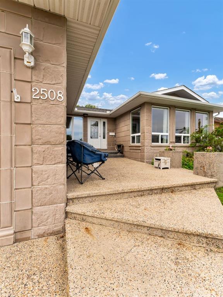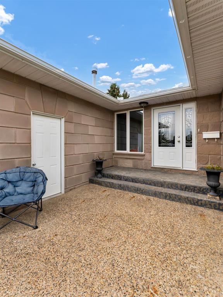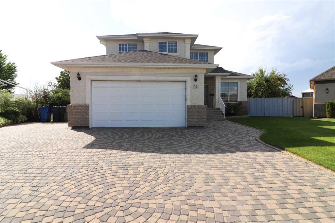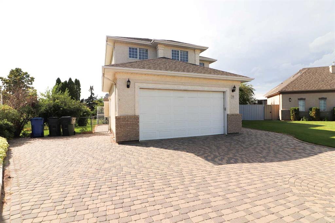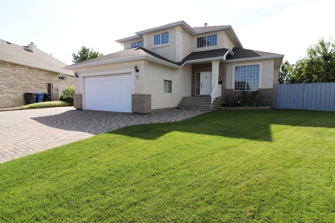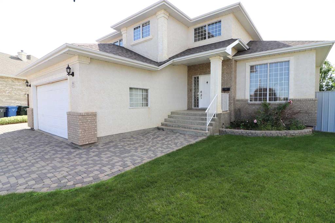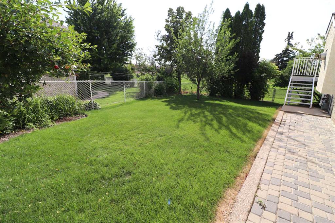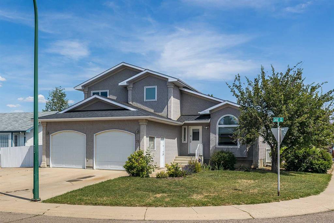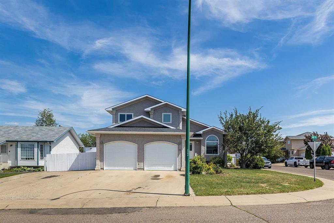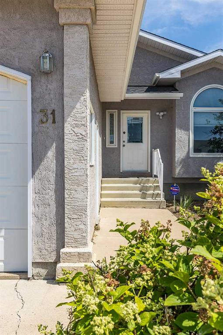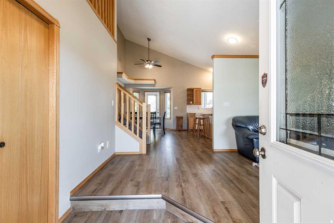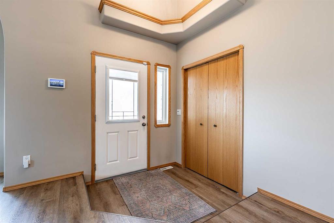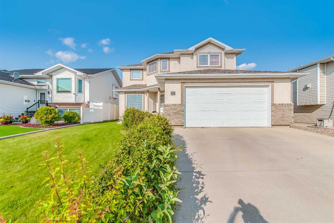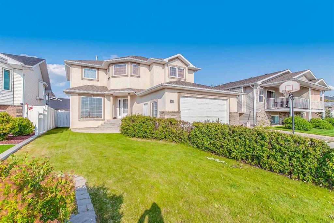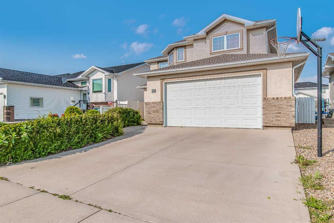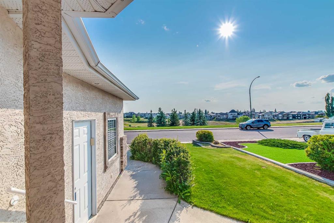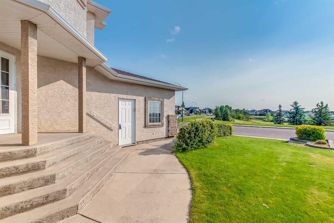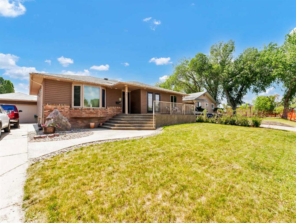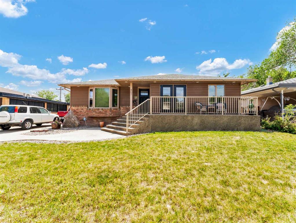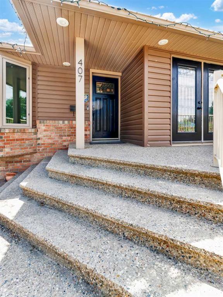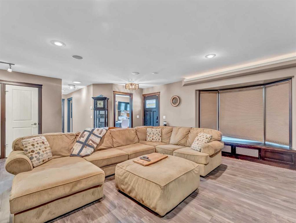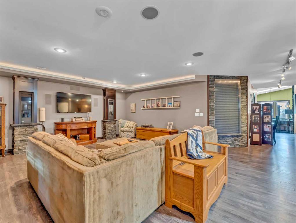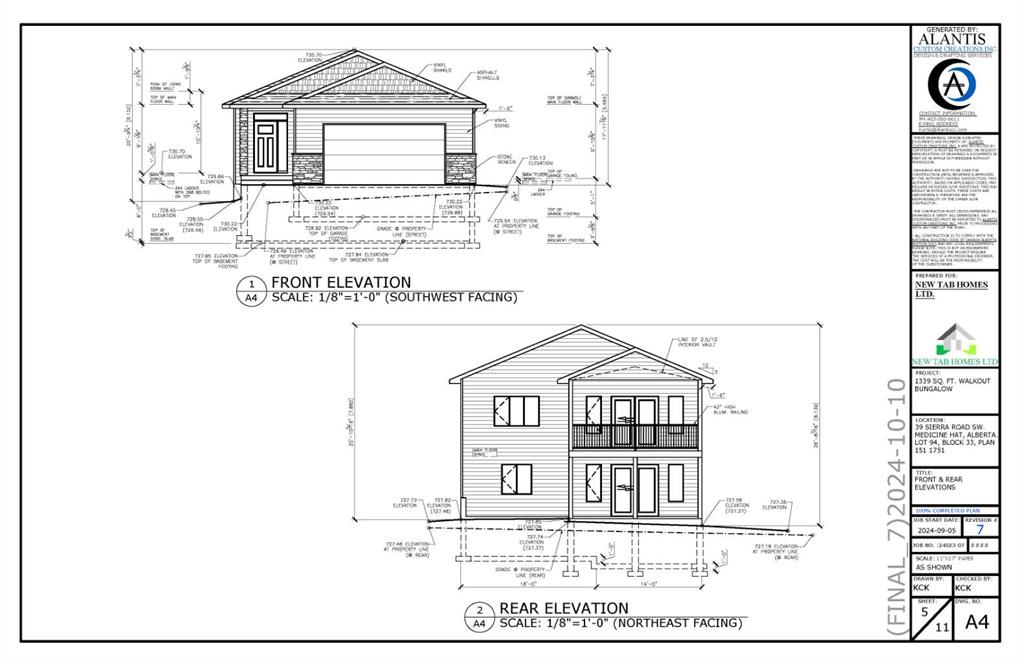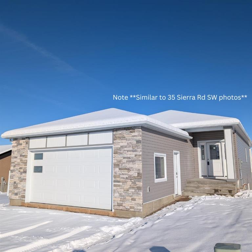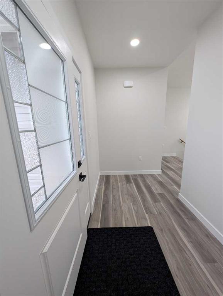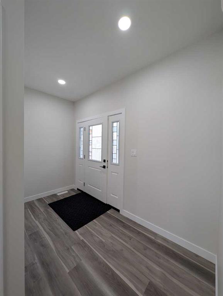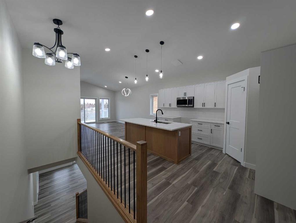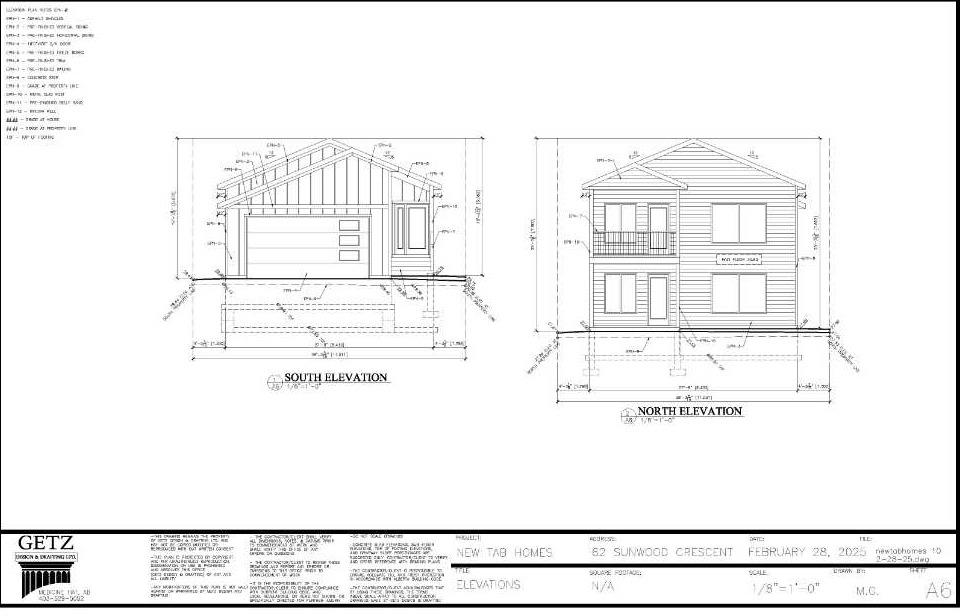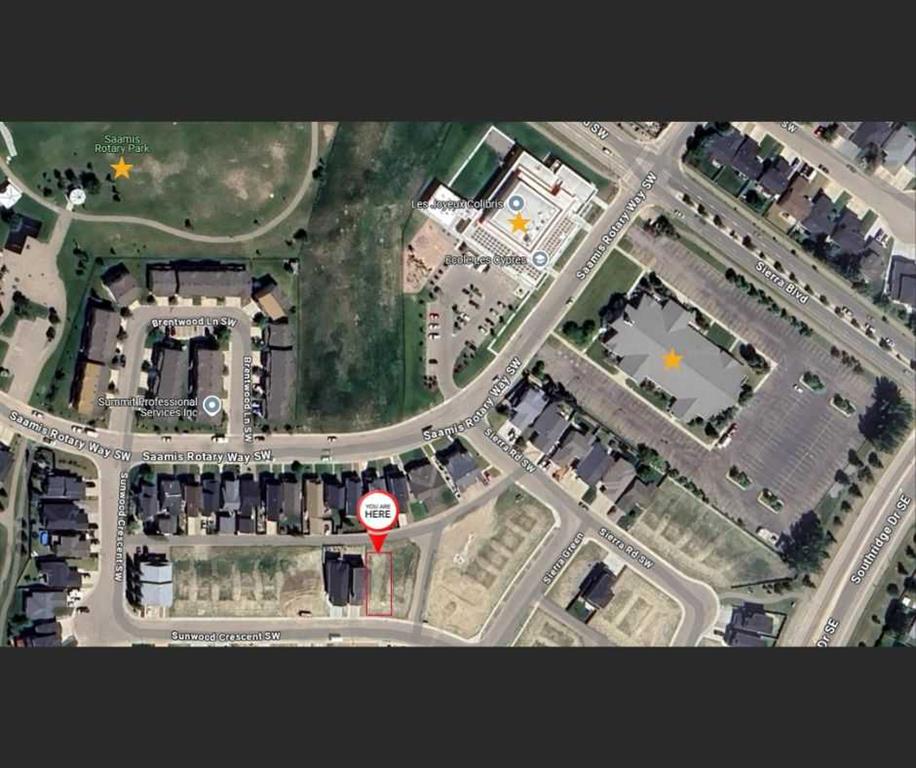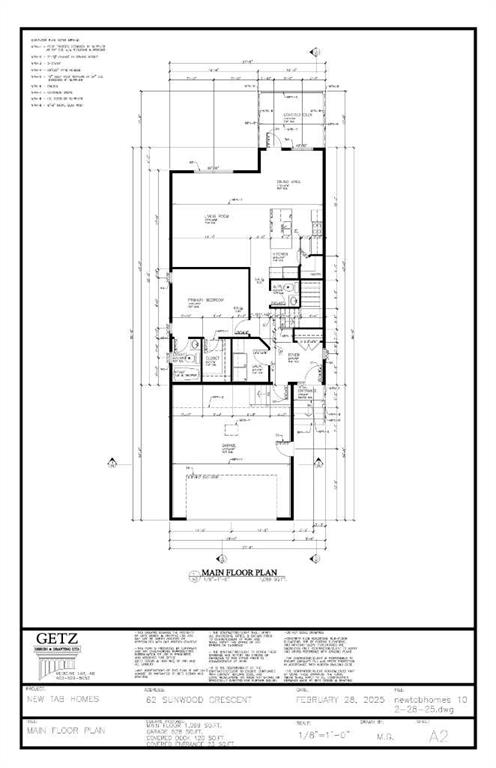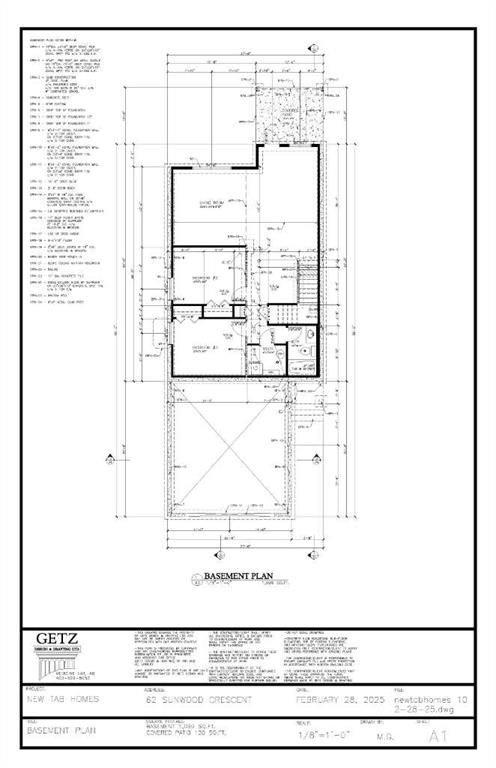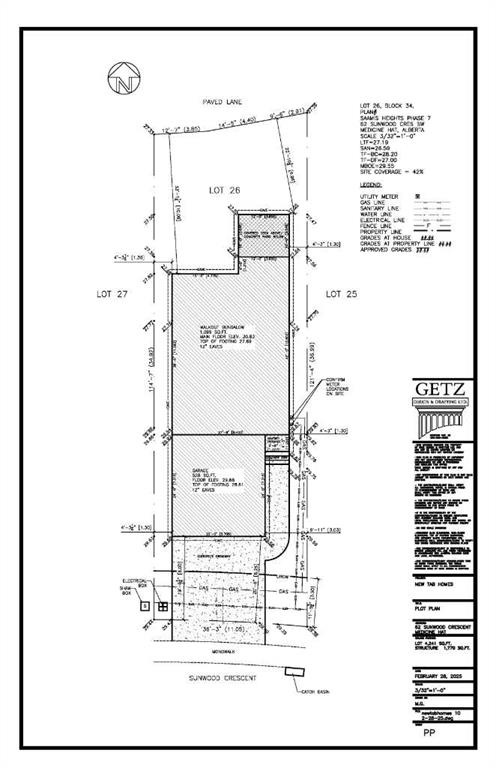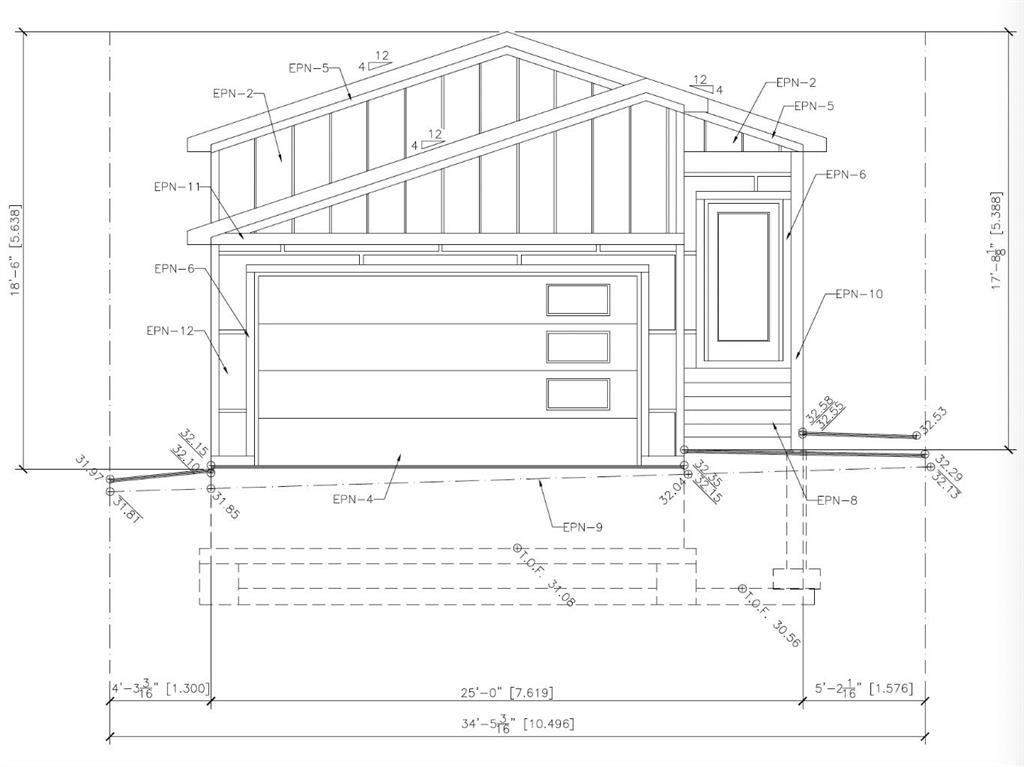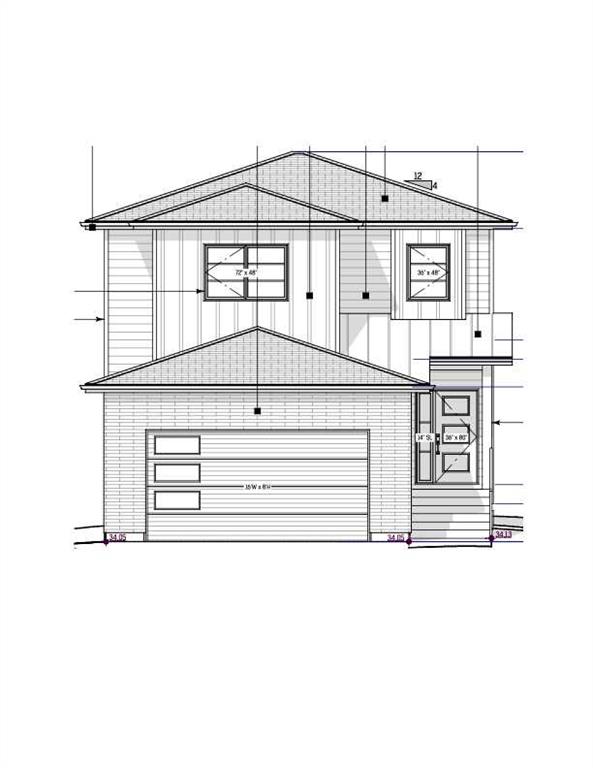25 Clematis Court SE
Medicine Hat T1B 2A4
MLS® Number: A2240482
$ 689,900
4
BEDROOMS
3 + 0
BATHROOMS
1,413
SQUARE FEET
1977
YEAR BUILT
This move in ready prime location 1413 sqft. bungalow is just steps away from the second tee box on the Connaught Golf Course has been upgraded extensively over the last several years. This open concept home offers plenty of room to entertain family and friends. For the chef in the family, the kitchen has been remodeled with cherry colored cabinets, granite counter tops, stainless steel appliances and tiled flooring. The main level has been modernized with upgraded interior doors, door moldings and trim, new laminate flooring throughout , all new triple and double pane windows and new luxurious cordless cellular blinds. Enjoy the view which is amazing from the large covered deck or from the comfort of the living room with the cozy gas fireplace. The master bedroom is spacious enough for your king sized bed with plenty of room for additional furniture. The 3 piece ensuite is big with a large vanity, large walk in tiled shower and it's own linen storage. Upstairs there is another good sized bedroom and a 4 piece bathroom. There is a main floor laundry area with the option to have laundry room moved back to the basement. The lower level is perfect for entertaining with a wet bar complete with heated tile flooring, a log lighter wood burning fireplace, two more spacious bedrooms, a large 4 piece bathroom with heated tile flooring and a large room which is currently used as an office and exercise room. To close out the basement we have a wine making/storage room. A high efficiency furnace has been installed. The back deck is 2 tiered with 2 gas outlets, a ceiling fan for the warmer days , deck blinds and a BBQ patio with an additional gas outlet. There is a cute 10' x 10' garden shed mixed in with the flower garden. There is a smart sprinkler system which supplies water throughout the fully fenced yard. Also there is plenty of parking in the front and a 16'5 X 27'5 heated garage. This home would be perfect for a growing family or a retired couple wanting to live on the golf course and master their golf game. Call for your private viewing of this lovely home.
| COMMUNITY | Connaught |
| PROPERTY TYPE | Detached |
| BUILDING TYPE | House |
| STYLE | Bungalow |
| YEAR BUILT | 1977 |
| SQUARE FOOTAGE | 1,413 |
| BEDROOMS | 4 |
| BATHROOMS | 3.00 |
| BASEMENT | Finished, Full |
| AMENITIES | |
| APPLIANCES | Bar Fridge, Central Air Conditioner, Dishwasher, Garage Control(s), Garburator, Microwave Hood Fan, Refrigerator, Stove(s), Washer/Dryer, Water Softener, Window Coverings |
| COOLING | Central Air |
| FIREPLACE | Basement, Family Room, Gas, Gas Starter, Glass Doors, Insert, Living Room, Stone, Tile, Wood Burning |
| FLOORING | Carpet, Laminate, Tile |
| HEATING | Forced Air, Natural Gas |
| LAUNDRY | Laundry Room, See Remarks |
| LOT FEATURES | Back Yard, Close to Clubhouse, Front Yard, Garden, Landscaped, Lawn, Level, On Golf Course, Underground Sprinklers, Views |
| PARKING | Concrete Driveway, Driveway, Front Drive, Garage Door Opener, Garage Faces Front, Heated Garage, Insulated, Off Street, Parking Pad |
| RESTRICTIONS | None Known |
| ROOF | Asphalt Shingle |
| TITLE | Fee Simple |
| BROKER | ROYAL LEPAGE COMMUNITY REALTY |
| ROOMS | DIMENSIONS (m) | LEVEL |
|---|---|---|
| Family Room | 16`2" x 13`1" | Lower |
| Bedroom | 11`0" x 12`11" | Lower |
| Bedroom | 12`8" x 10`3" | Lower |
| Exercise Room | 20`0" x 10`4" | Lower |
| 4pc Bathroom | 11`3" x 11`6" | Lower |
| Furnace/Utility Room | 8`8" x 12`11" | Lower |
| Wine Cellar | 10`5" x 7`3" | Lower |
| Living Room | 15`5" x 24`2" | Main |
| Dining Room | 12`2" x 10`10" | Main |
| Kitchen | 12`2" x 11`11" | Main |
| Bedroom - Primary | 12`0" x 14`1" | Main |
| Bedroom | 13`4" x 11`1" | Main |
| 3pc Ensuite bath | 7`1" x 11`9" | Main |
| 4pc Bathroom | 7`5" x 11`1" | Main |
| Laundry | 8`9" x 5`11" | Main |

