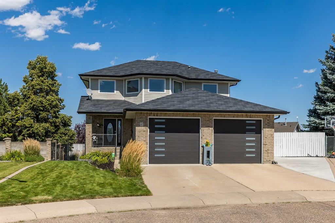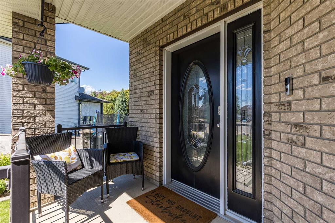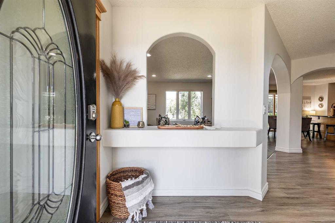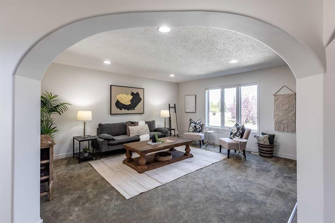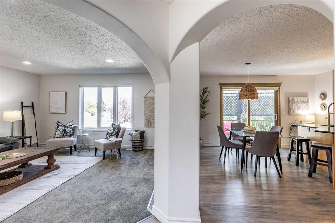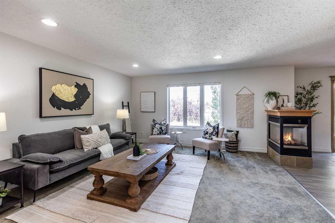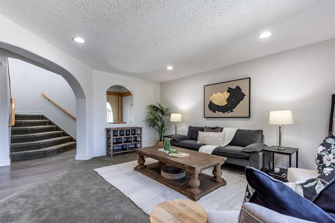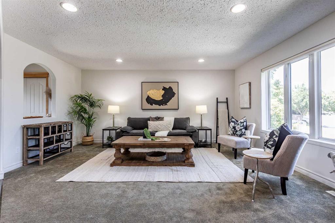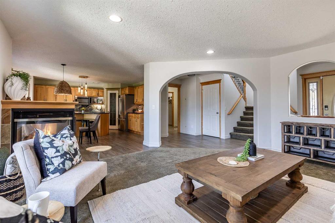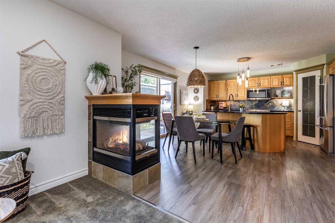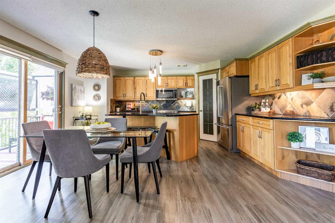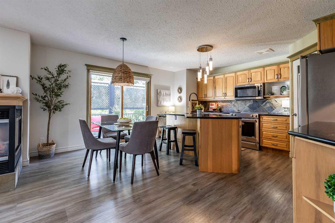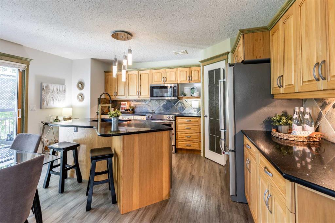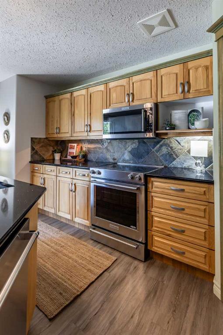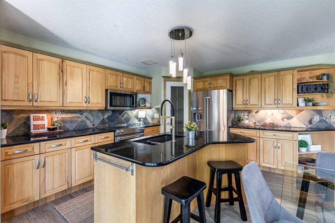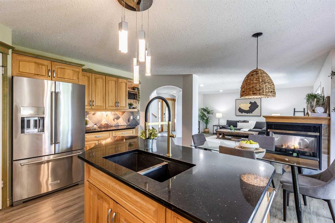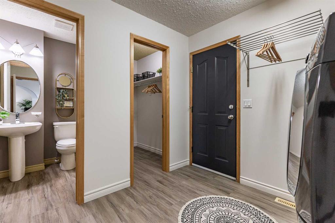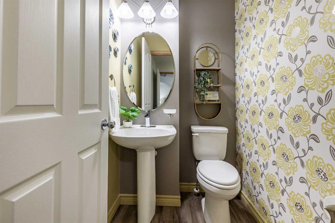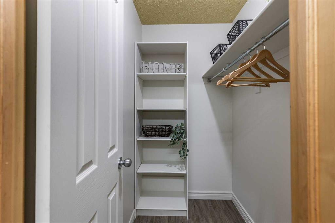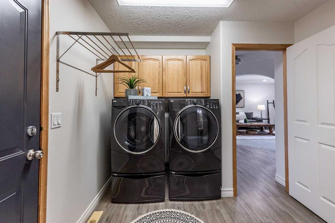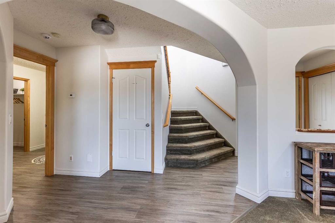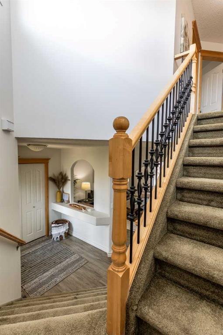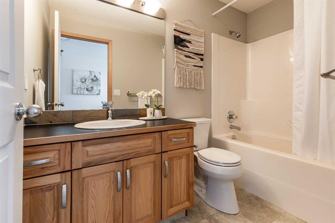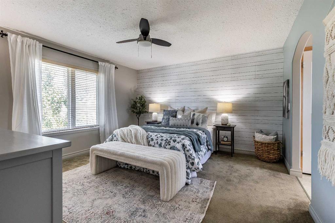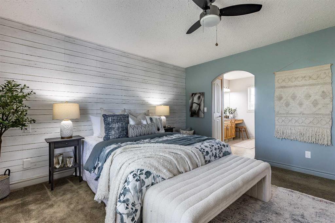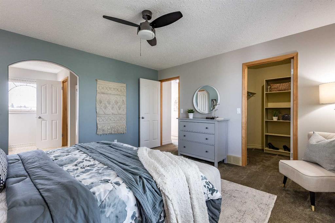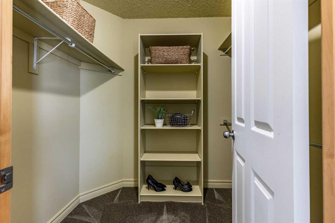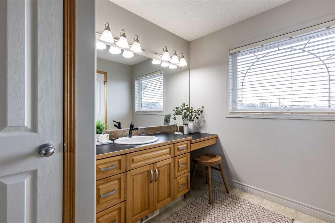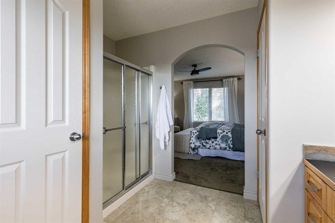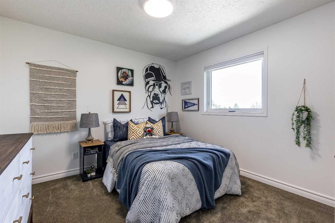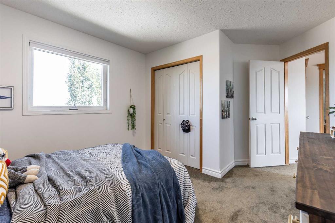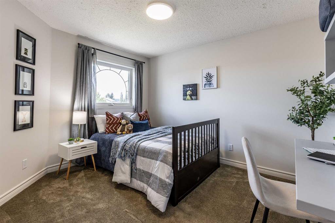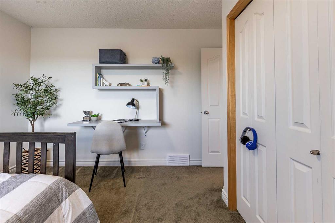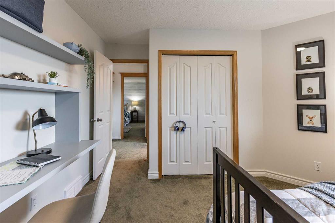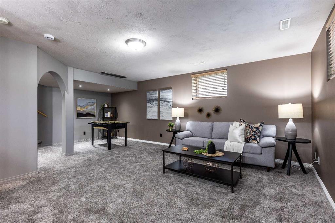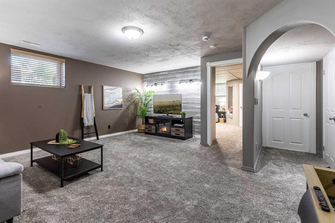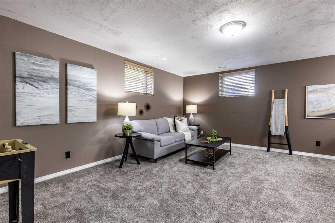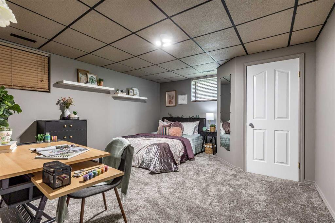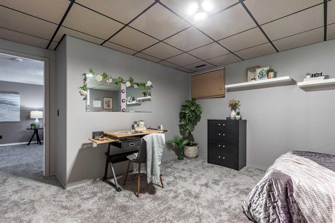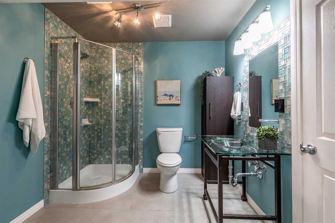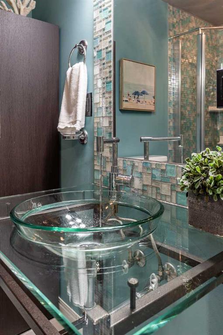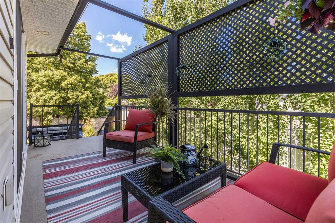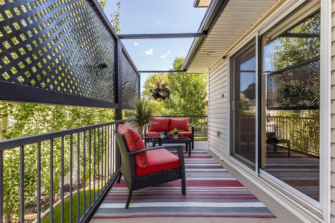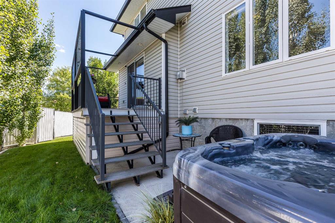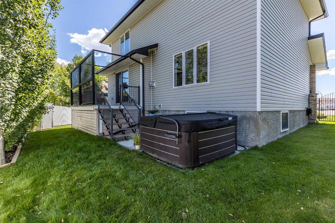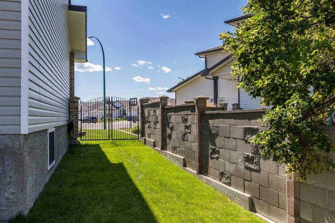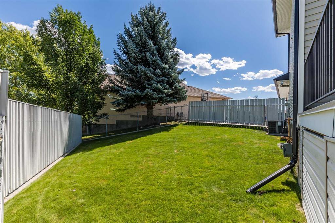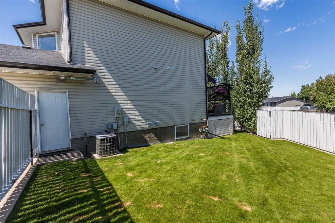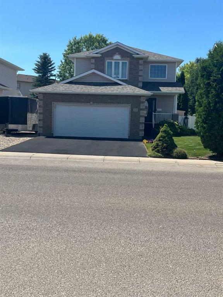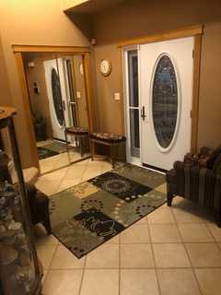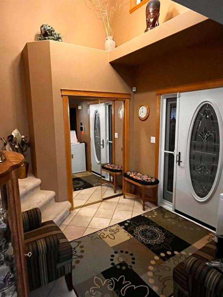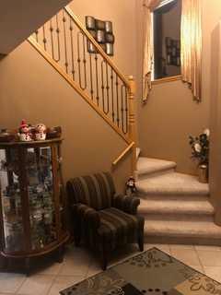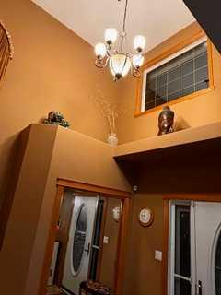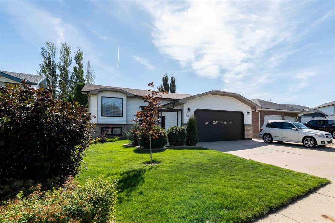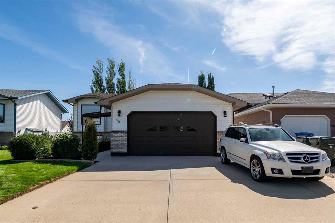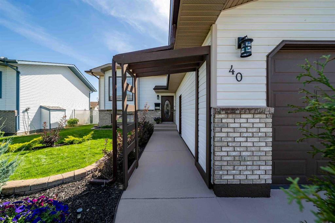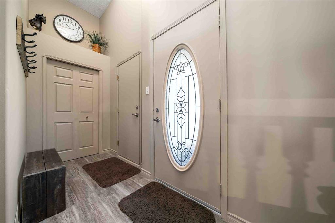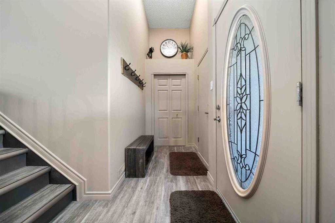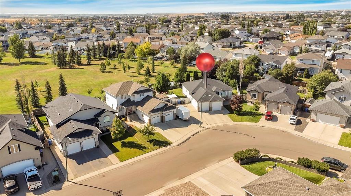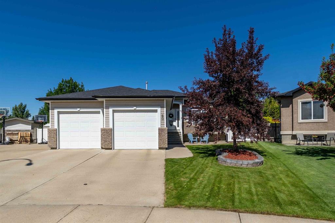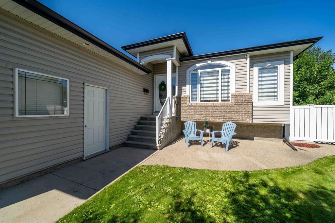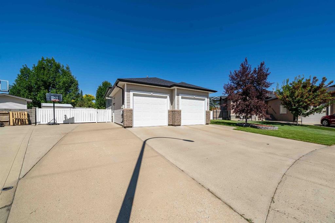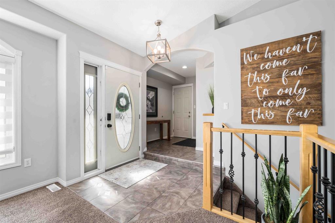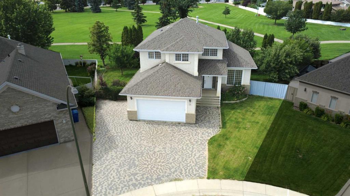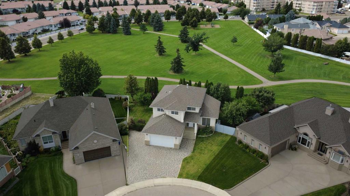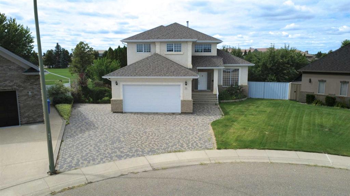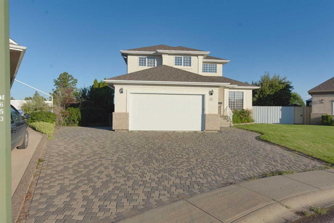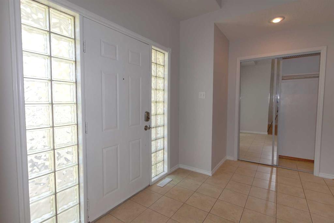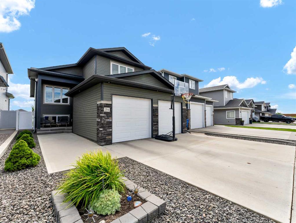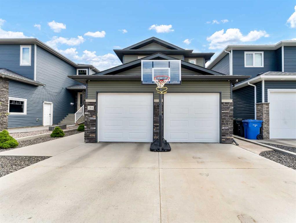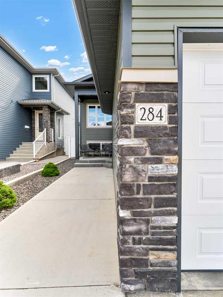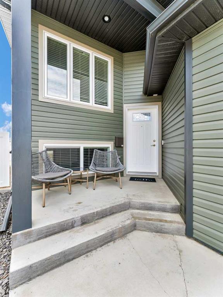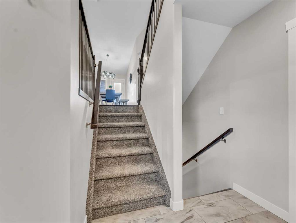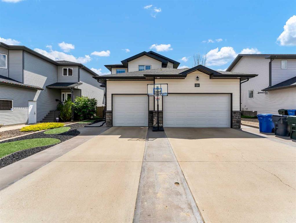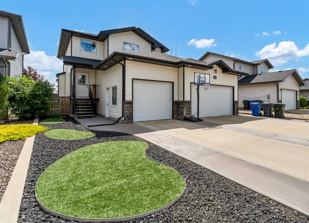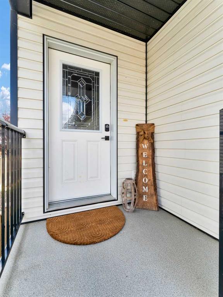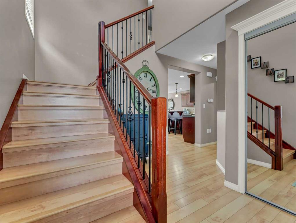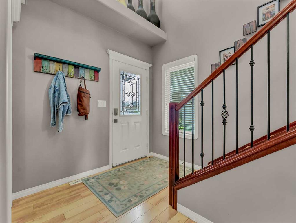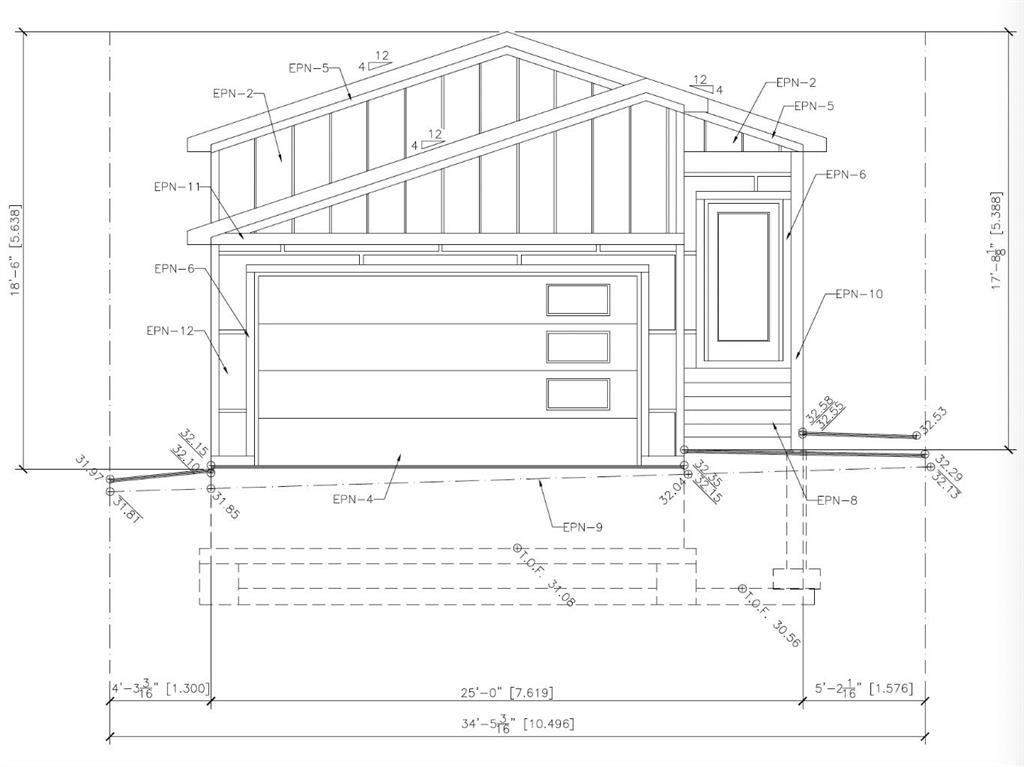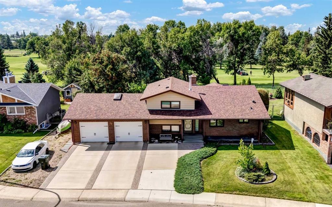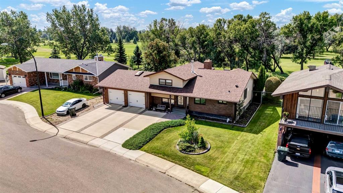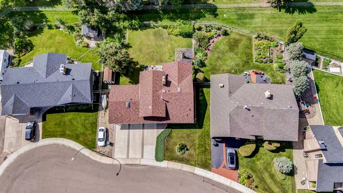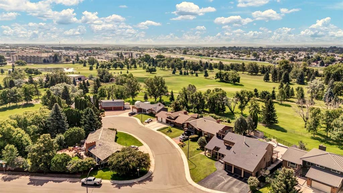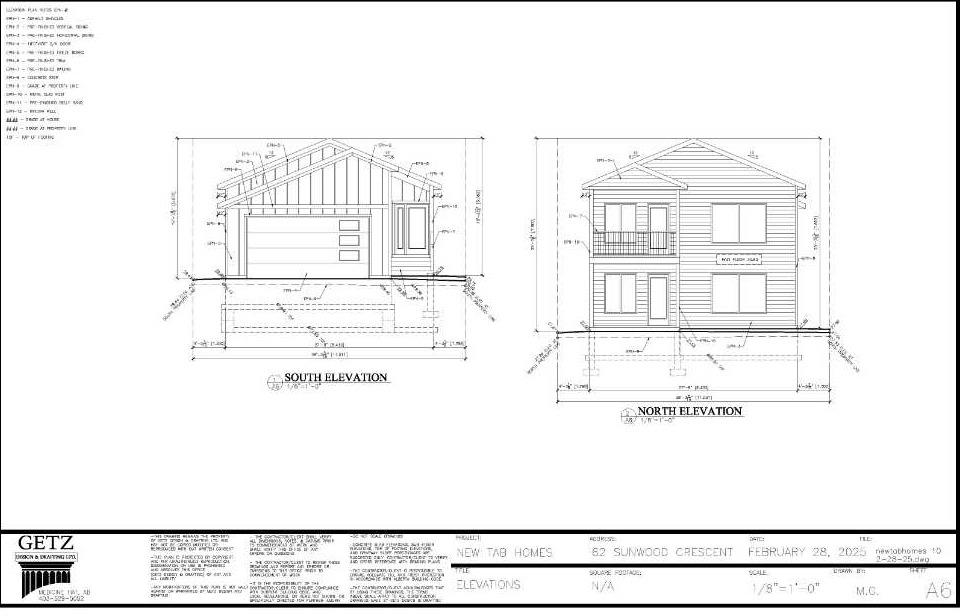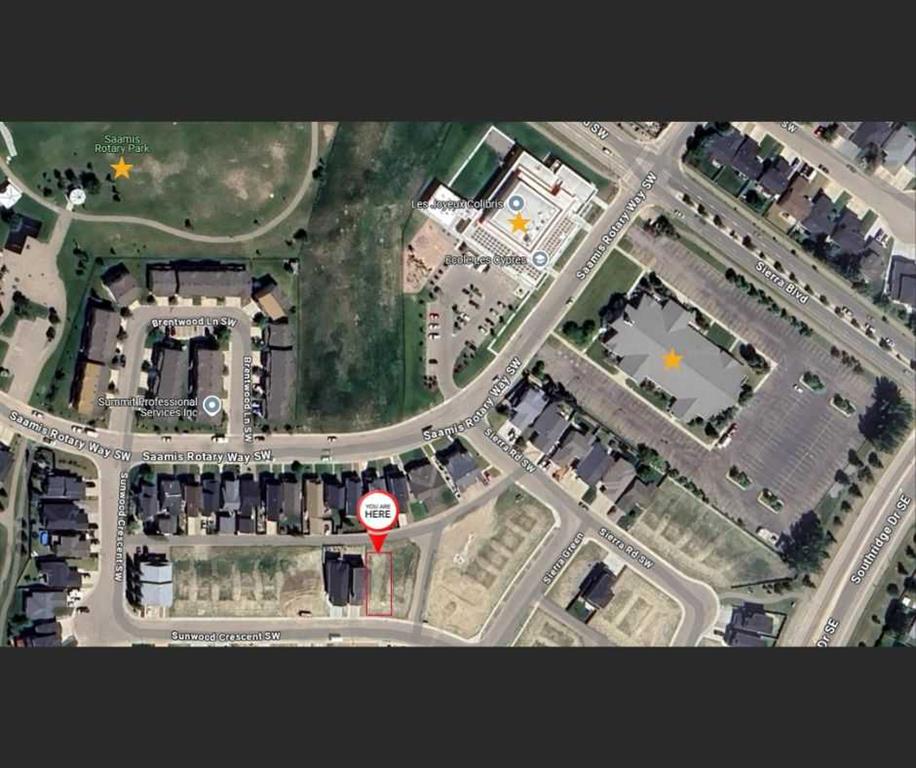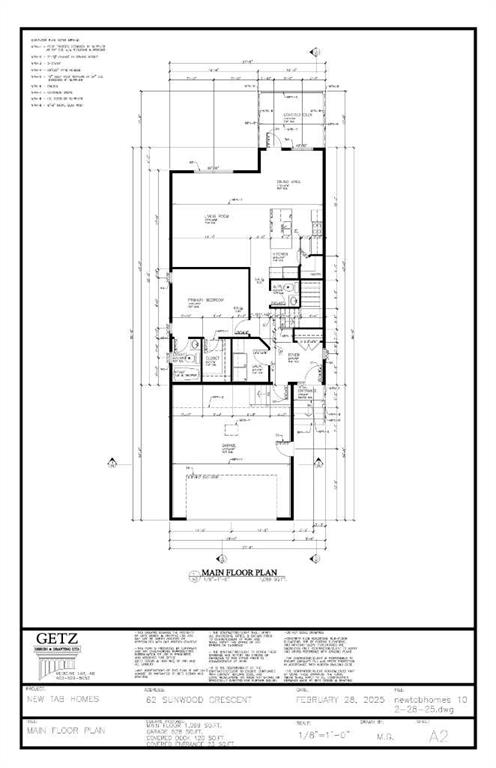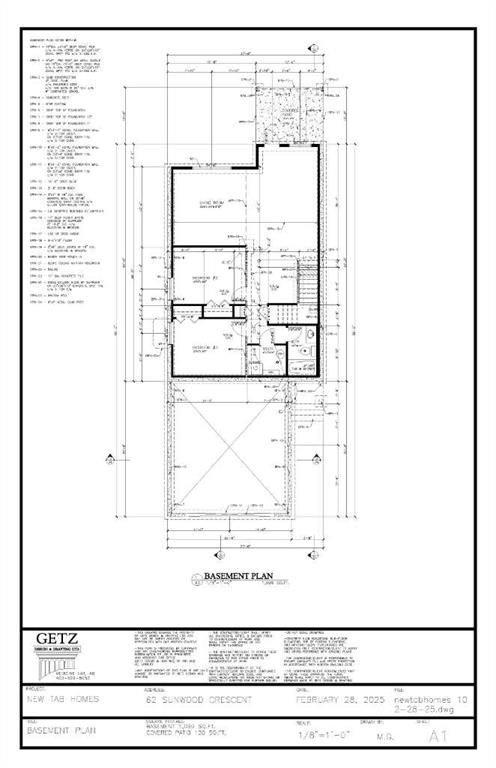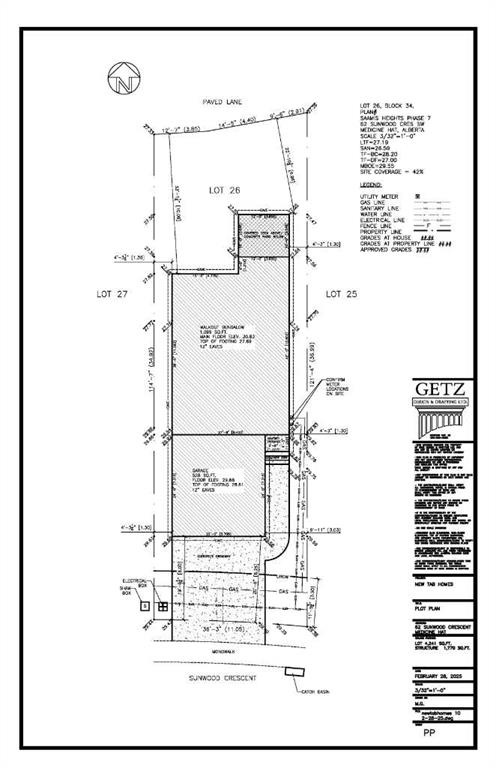45 Stein Close SE
Medicine Hat T1B4M8
MLS® Number: A2246909
$ 548,900
4
BEDROOMS
3 + 1
BATHROOMS
1,702
SQUARE FEET
2000
YEAR BUILT
Welcome to this beautifully finished two-storey in SE Southridge — an ideal spot for a young family! The nearby path take you straight to the school and YMCA, making everyday life a little easier. Step inside to a spacious front entry wiith charming arches that lead you into the open living, dining, and kitchen areas. A cozy gas fireplace sits between the living and dining rooms, perfect for curling up on cool evenings. The kitchen features gorgeous hickory cabinets, a large quartz island, and a handy corner pantry. Recent updates include the appliances and lighting, and the main floor shows off durable vinyl plank flooring and silhouette blinds on the windows. You’ll also find a roomy main-floor laundry space and a stylish two-piece bath. Upstairs, there are three comfortable bedrooms, including the primary suite with a walk-in closet and a 3-piece ensuite. A full 4-piece bath and a large linen closet complete this level. The basement is bright and inviting with big windows and new carpet. There’s a fourth bedroom with private access to the 3-piece bath, and a spacious rec room. Outside, the heated garage has newer doors and heater, easy for two vehicles to park. From the dining room, you can step out to a private deck with mature trees lining the back fence for added seclusion. The maintenance-free fencing encloses a surprisingly large yard with plenty of space for trailer parking behind the fence. Book your showing today!
| COMMUNITY | SE Southridge |
| PROPERTY TYPE | Detached |
| BUILDING TYPE | House |
| STYLE | 2 Storey |
| YEAR BUILT | 2000 |
| SQUARE FOOTAGE | 1,702 |
| BEDROOMS | 4 |
| BATHROOMS | 4.00 |
| BASEMENT | Finished, Full |
| AMENITIES | |
| APPLIANCES | Central Air Conditioner, Dishwasher, Garage Control(s), Microwave Hood Fan, Refrigerator, Stove(s), Washer/Dryer, Window Coverings |
| COOLING | Central Air |
| FIREPLACE | Gas, Living Room |
| FLOORING | Carpet, Tile, Vinyl |
| HEATING | Forced Air |
| LAUNDRY | Main Level |
| LOT FEATURES | Back Yard, Underground Sprinklers |
| PARKING | Double Garage Attached |
| RESTRICTIONS | None Known |
| ROOF | Asphalt Shingle |
| TITLE | Fee Simple |
| BROKER | REAL BROKER |
| ROOMS | DIMENSIONS (m) | LEVEL |
|---|---|---|
| Family Room | 21`9" x 16`11" | Basement |
| Storage | 8`5" x 4`3" | Basement |
| 3pc Bathroom | 8`1" x 7`10" | Basement |
| Furnace/Utility Room | 8`2" x 6`5" | Basement |
| Bedroom | 14`5" x 13`1" | Basement |
| Entrance | 11`0" x 4`9" | Main |
| Living Room | 16`10" x 14`2" | Main |
| Eat in Kitchen | 18`10" x 15`7" | Main |
| Laundry | 9`1" x 8`10" | Main |
| 2pc Bathroom | 5`6" x 4`4" | Main |
| Storage | 5`10" x 4`1" | Main |
| 4pc Bathroom | 9`1" x 4`10" | Second |
| Bedroom | 11`11" x 9`11" | Second |
| Bedroom | 10`8" x 9`11" | Second |
| Bedroom - Primary | 14`0" x 13`5" | Second |
| 3pc Ensuite bath | 10`2" x 9`2" | Second |
| Walk-In Closet | 7`1" x 6`0" | Second |

