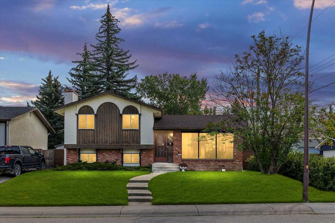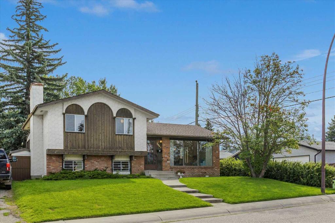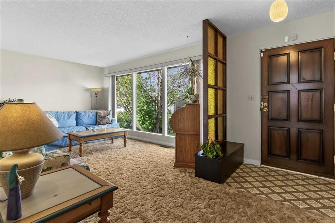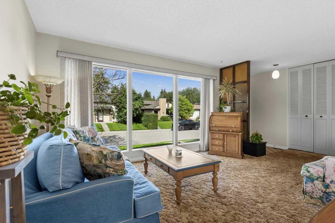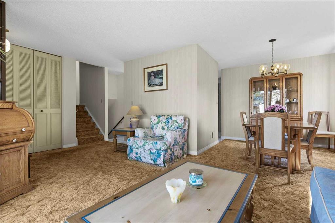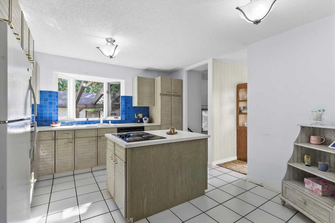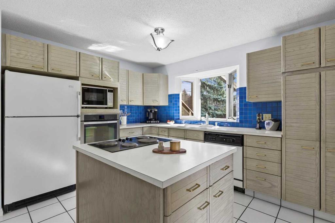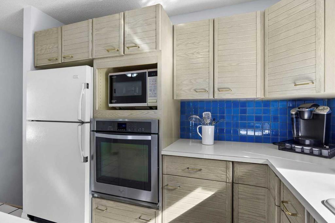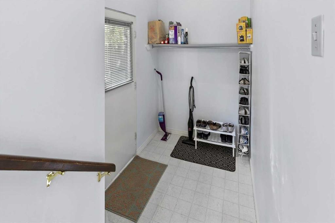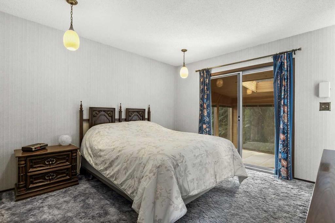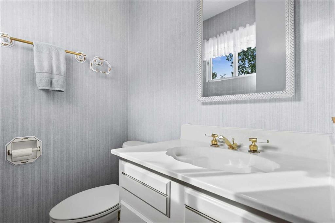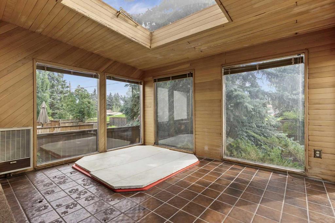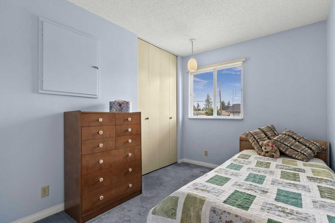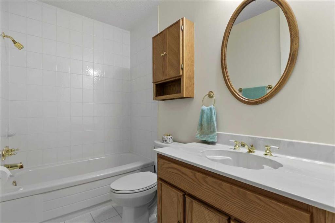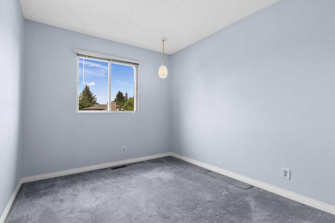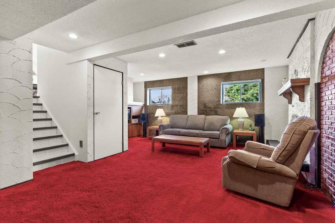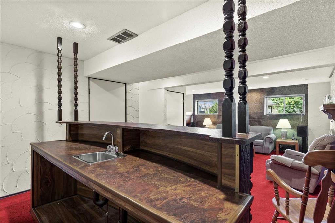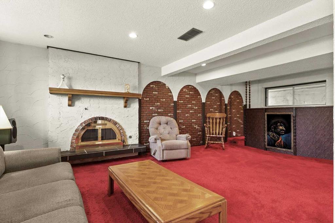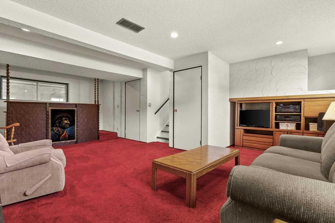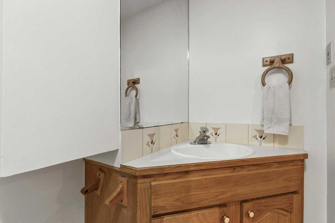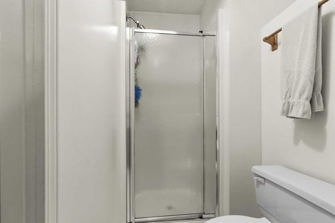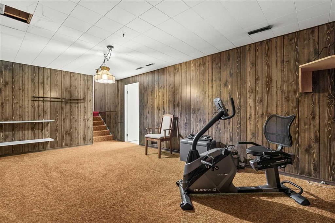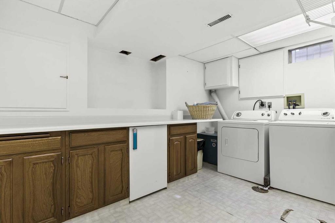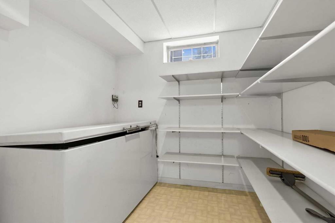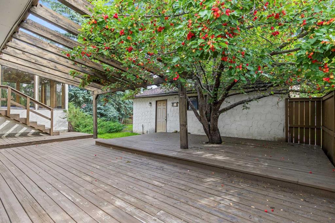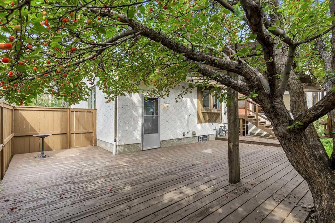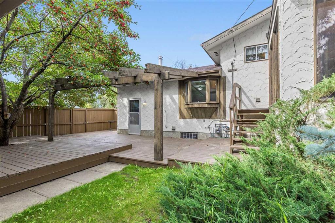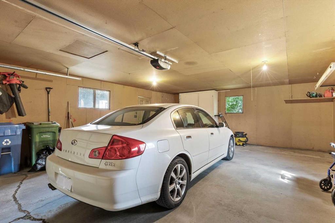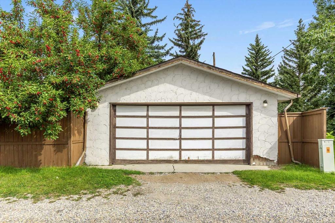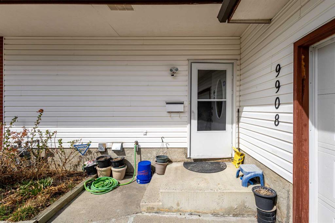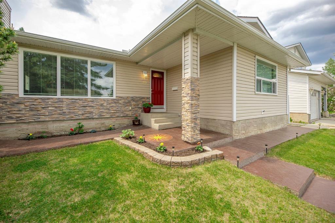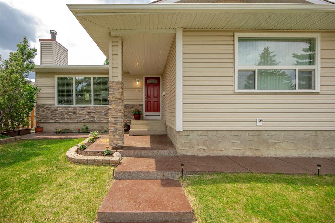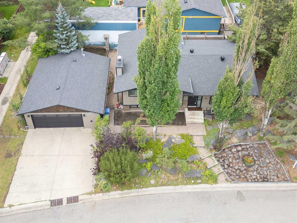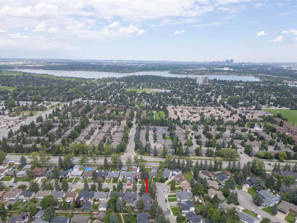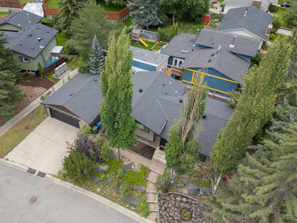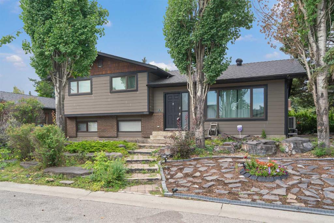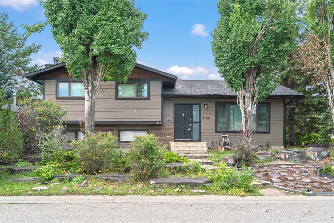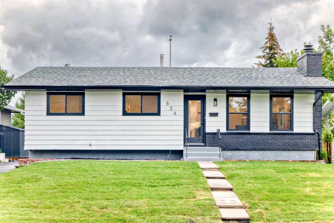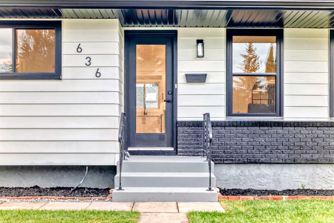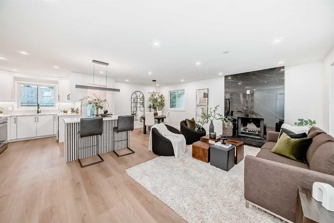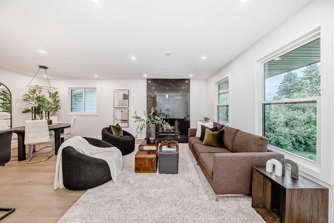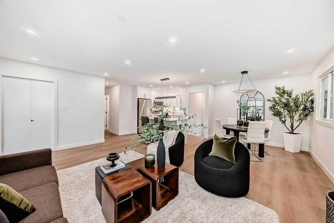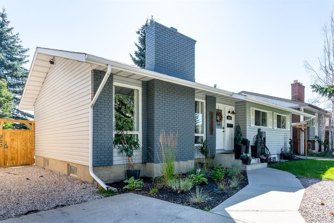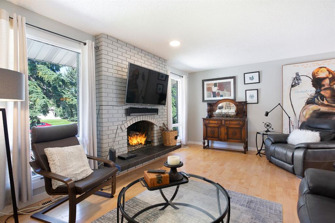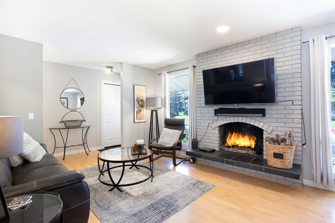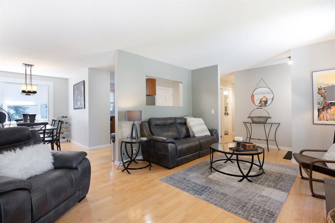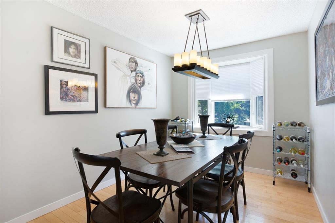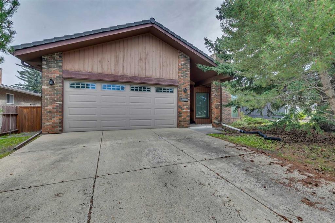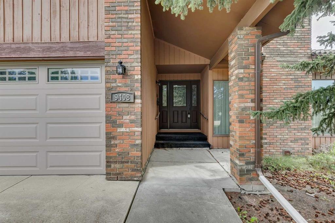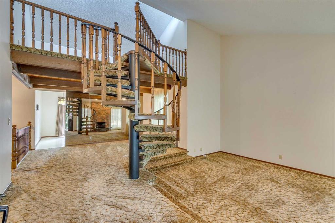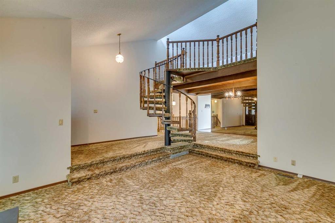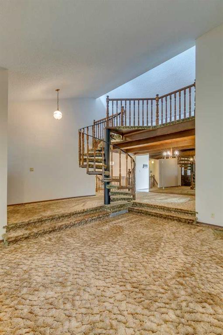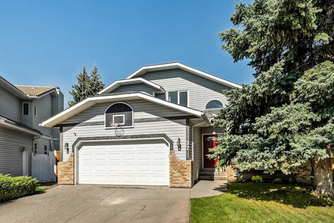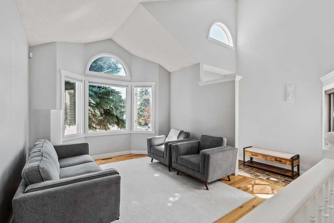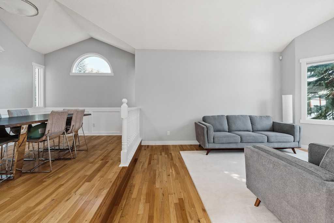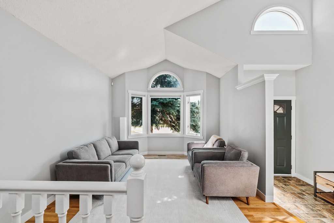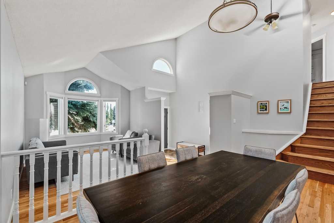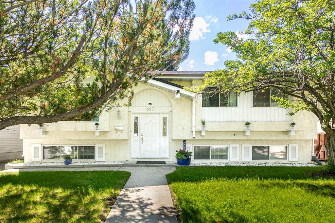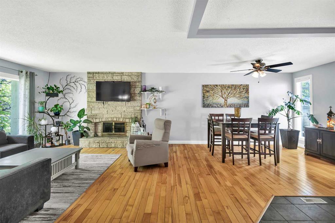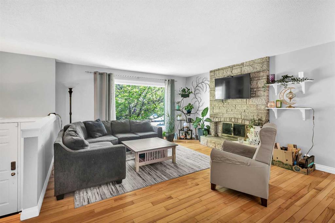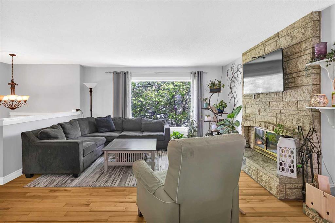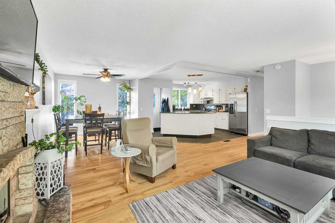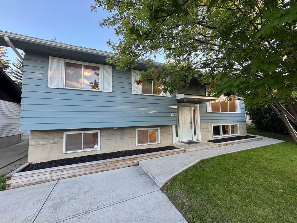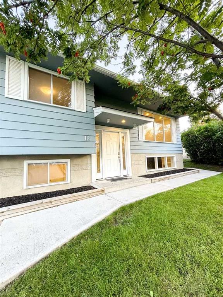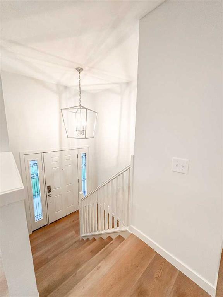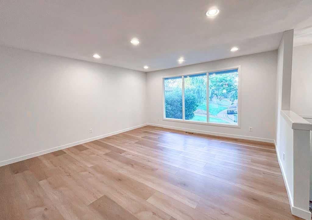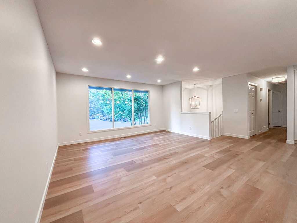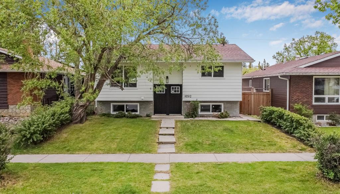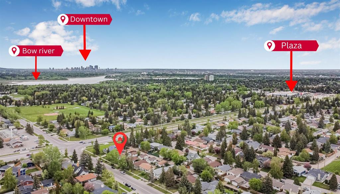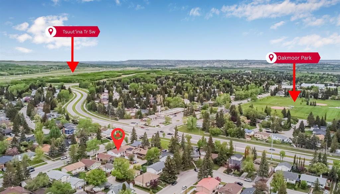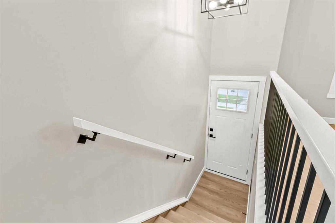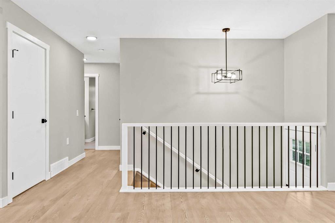3043 Cedar Ridge Drive SW
Calgary T2W 2B3
MLS® Number: A2247401
$ 648,000
3
BEDROOMS
2 + 1
BATHROOMS
1,118
SQUARE FEET
1973
YEAR BUILT
This property is all about LOCATION! Discover the tranquility of a spacious 4-level split home on a large mature lot in Cedarbrae, with underground sprinklers and backing to a quiet green space. Walk inside to a spacious L-shaped living and dining room flowing into a functional, bright kitchen with plenty of cabinets, newer wall oven, cook top on the center island all overlooking the yard. One level up, the primary bedroom includes a 2-piece ensuite and a sunny four-season room with direct access to the backyard. Two additional bedrooms and a 4-piece bath complete this level. Gather on the third level in a bright family room featuring a log- lighting wood-burning fireplace, a built-in entertainment unit, wet bar and a 3- piece bathroom with shower. And don’t miss the fourth level where you’ll find a versatile games or theatre room and a spacious laundry/storage area with shelving. (Note: the freezer is included!) The backyard is a private retreat combining mature landscaping and a full deck covering most of the ground area. The oversized' 24'x24' detached garage provides plenty of room for vehicles, tools, or hobbies. Home Updates include: new furnace 2 years, Hot water tank 2 years, new shingles 10 years, kitchen wall oven 5 years, new fence and deck 7 years. This solid family home has endless potential in a prime location waiting for your personal touches and modern updates. Walking distance to elementary schools and close to shopping, South Glenmore Park, Southland recreation center. Easy access to Stoney Trail/Tsuut'ina.
| COMMUNITY | Cedarbrae |
| PROPERTY TYPE | Detached |
| BUILDING TYPE | House |
| STYLE | 4 Level Split |
| YEAR BUILT | 1973 |
| SQUARE FOOTAGE | 1,118 |
| BEDROOMS | 3 |
| BATHROOMS | 3.00 |
| BASEMENT | Finished, Full |
| AMENITIES | |
| APPLIANCES | Built-In Oven, Central Air Conditioner, Dishwasher, Dryer, Electric Cooktop, Freezer, Garage Control(s), Garburator, Microwave, Refrigerator, Washer, Window Coverings |
| COOLING | Central Air |
| FIREPLACE | Gas Log, Wood Burning |
| FLOORING | Carpet, Ceramic Tile, Laminate |
| HEATING | Central, Natural Gas |
| LAUNDRY | In Basement |
| LOT FEATURES | Backs on to Park/Green Space, Fruit Trees/Shrub(s), Landscaped, Level, Private, Street Lighting, Treed, Underground Sprinklers |
| PARKING | Double Garage Detached, On Street |
| RESTRICTIONS | None Known |
| ROOF | Asphalt Shingle |
| TITLE | Fee Simple |
| BROKER | RE/MAX Real Estate (Mountain View) |
| ROOMS | DIMENSIONS (m) | LEVEL |
|---|---|---|
| Furnace/Utility Room | 8`8" x 4`7" | Basement |
| Storage | 7`6" x 7`4" | Basement |
| Family Room | 19`9" x 18`9" | Lower |
| 3pc Bathroom | Lower | |
| Mud Room | 7`2" x 5`1" | Main |
| Foyer | 5`0" x 3`10" | Main |
| Living Room | 14`6" x 11`10" | Main |
| Kitchen | 13`1" x 12`4" | Main |
| Dining Room | 9`8" x 9`1" | Main |
| 4pc Bathroom | Second | |
| 2pc Ensuite bath | Second | |
| Bedroom - Primary | 13`1" x 11`9" | Upper |
| Bedroom | 10`5" x 8`9" | Upper |
| Bedroom | 10`5" x 8`0" | Upper |
| Sunroom/Solarium | 13`5" x 11`8" | Upper |

