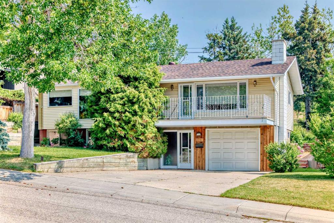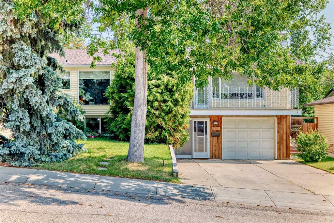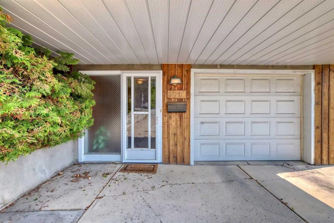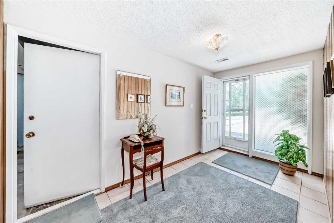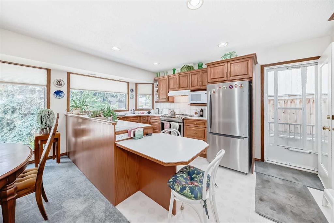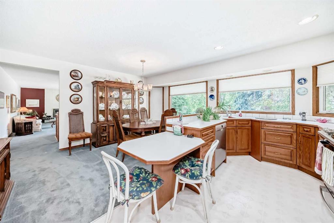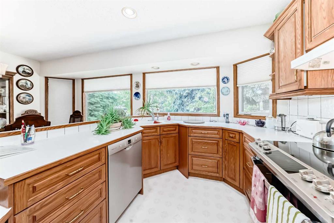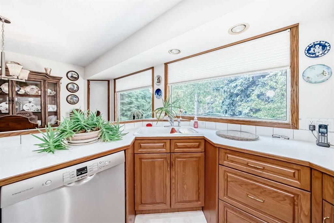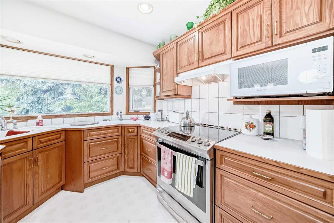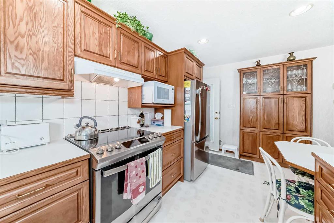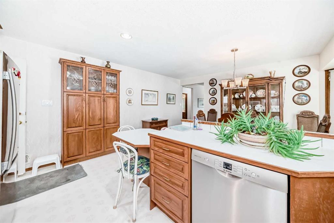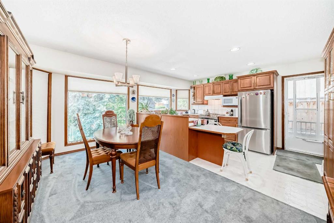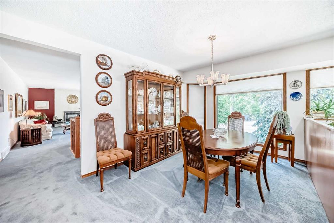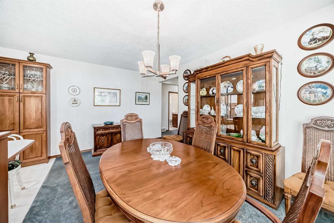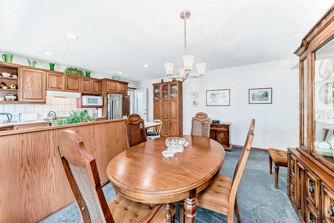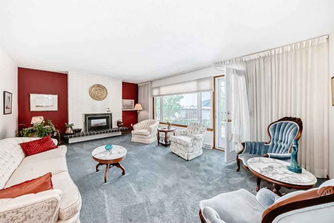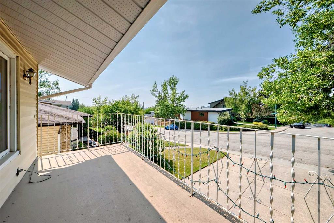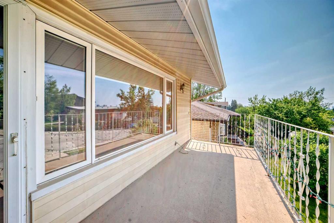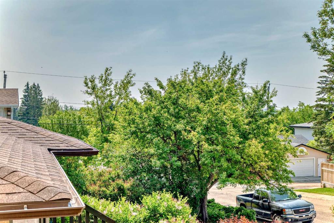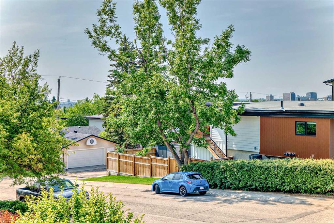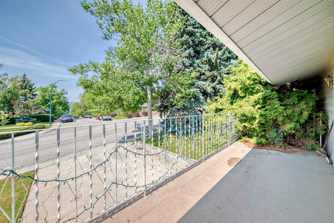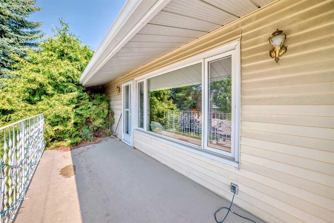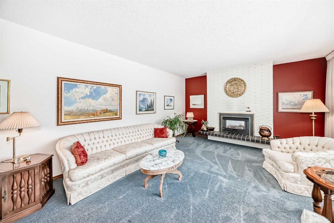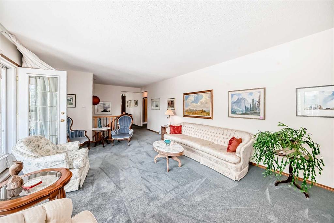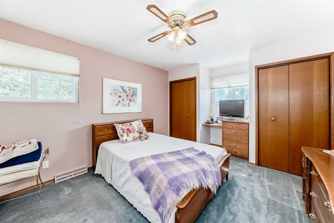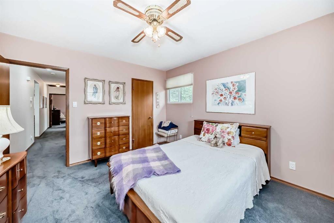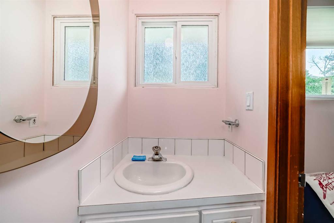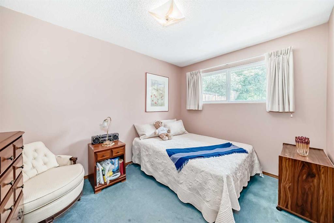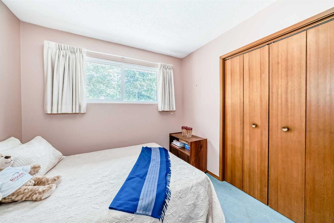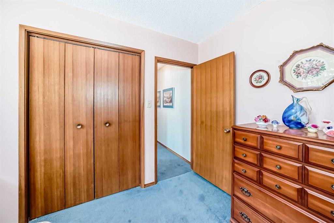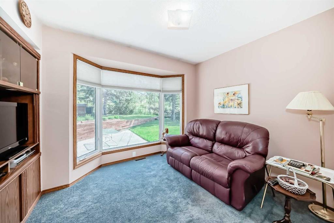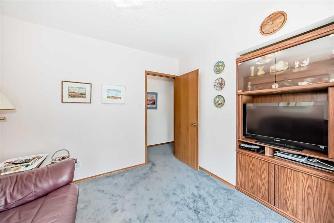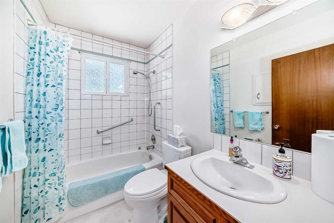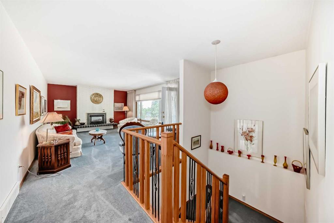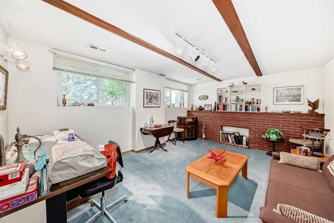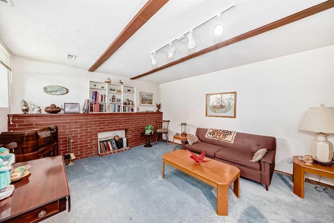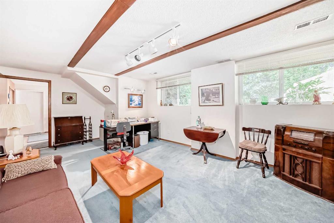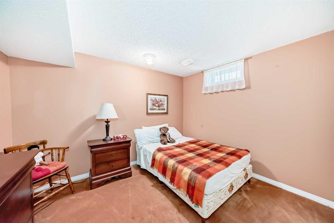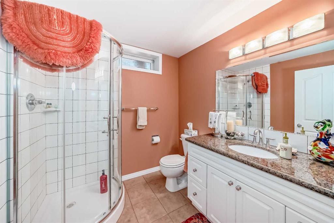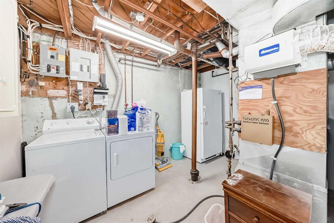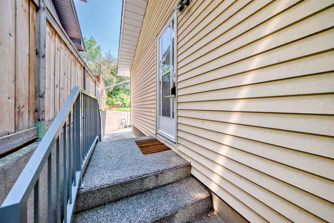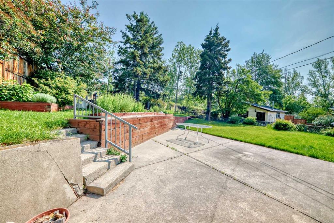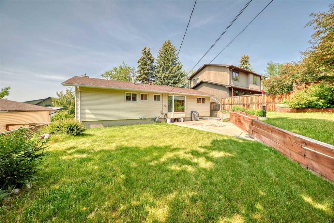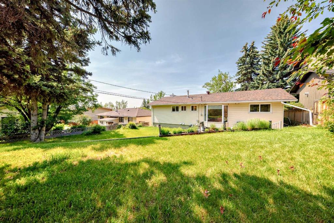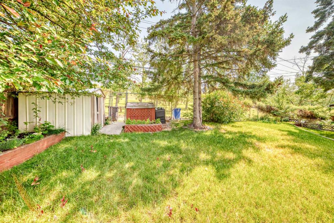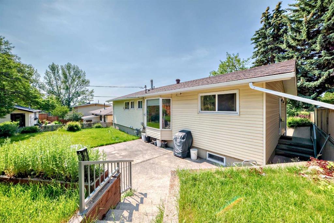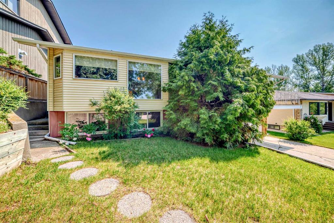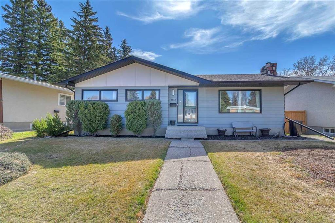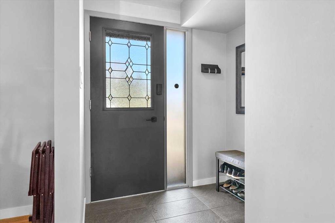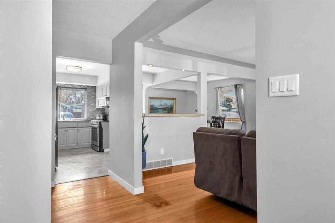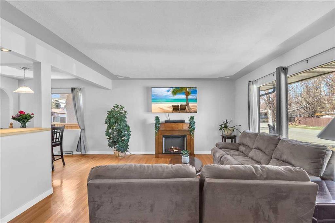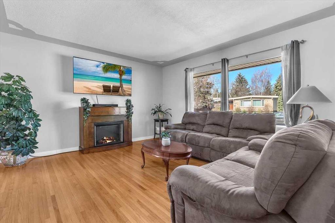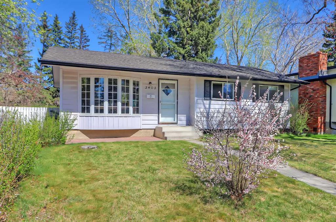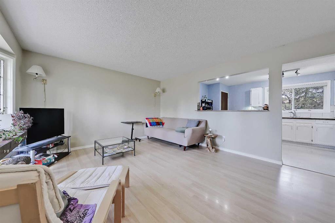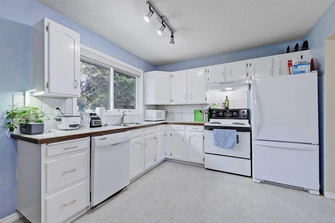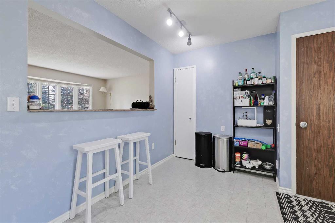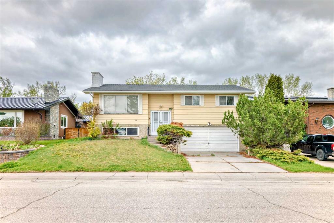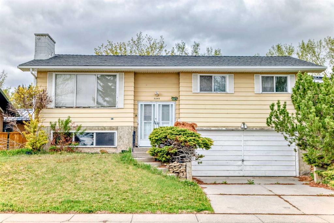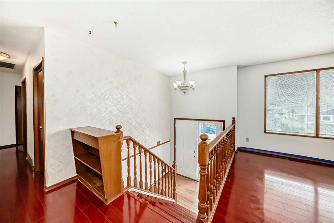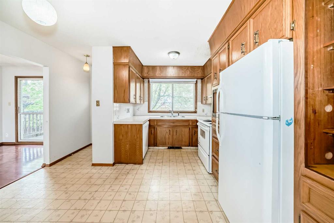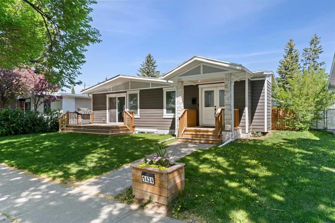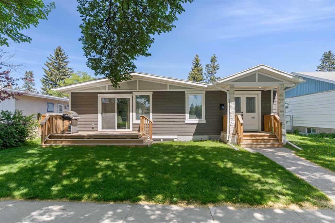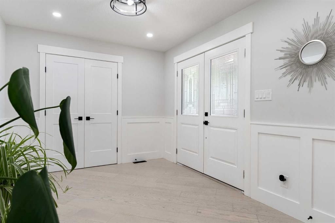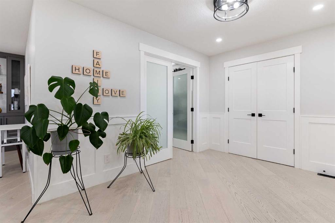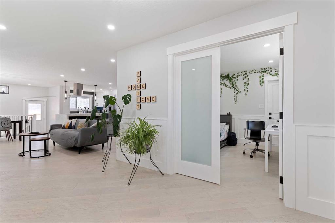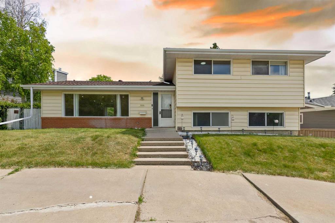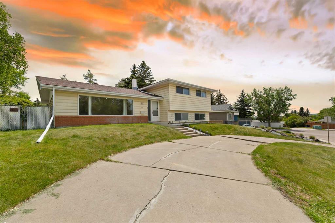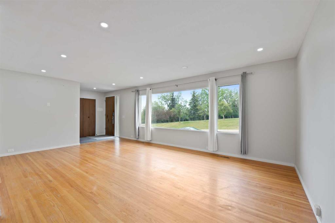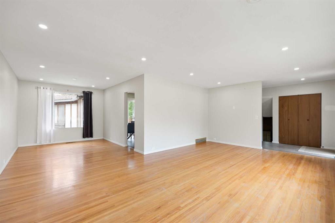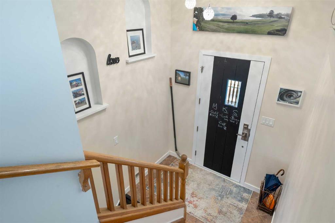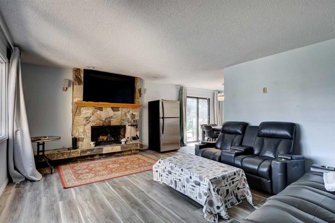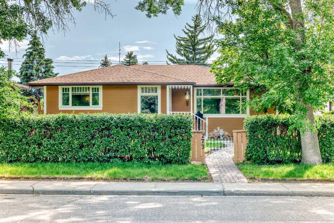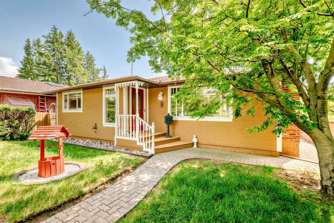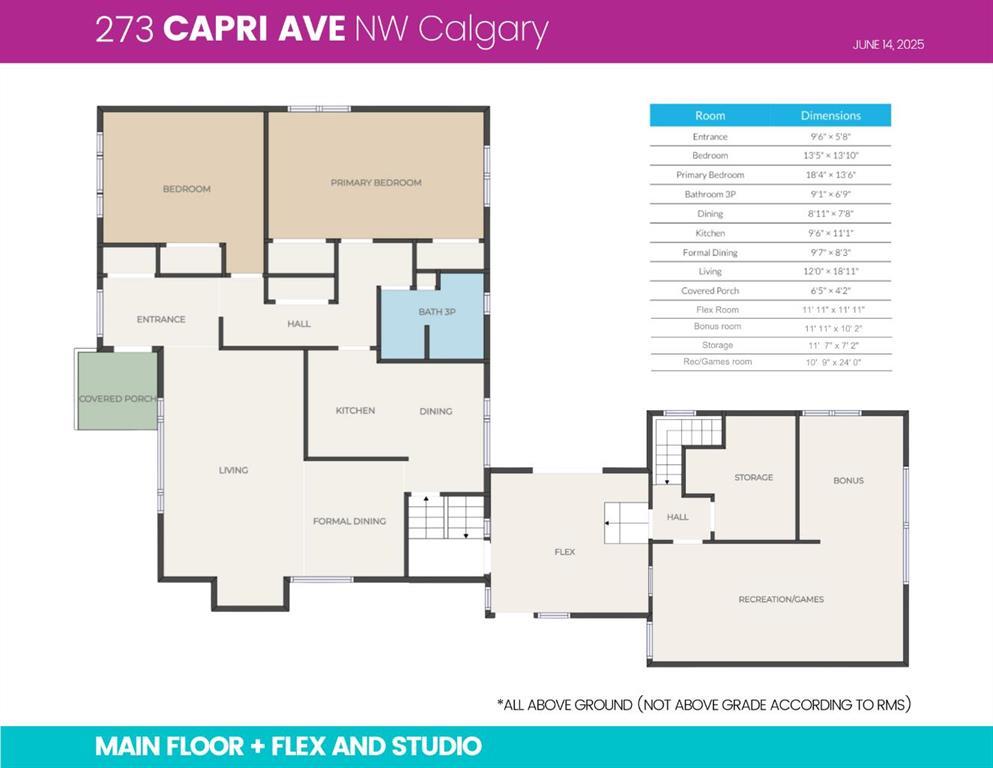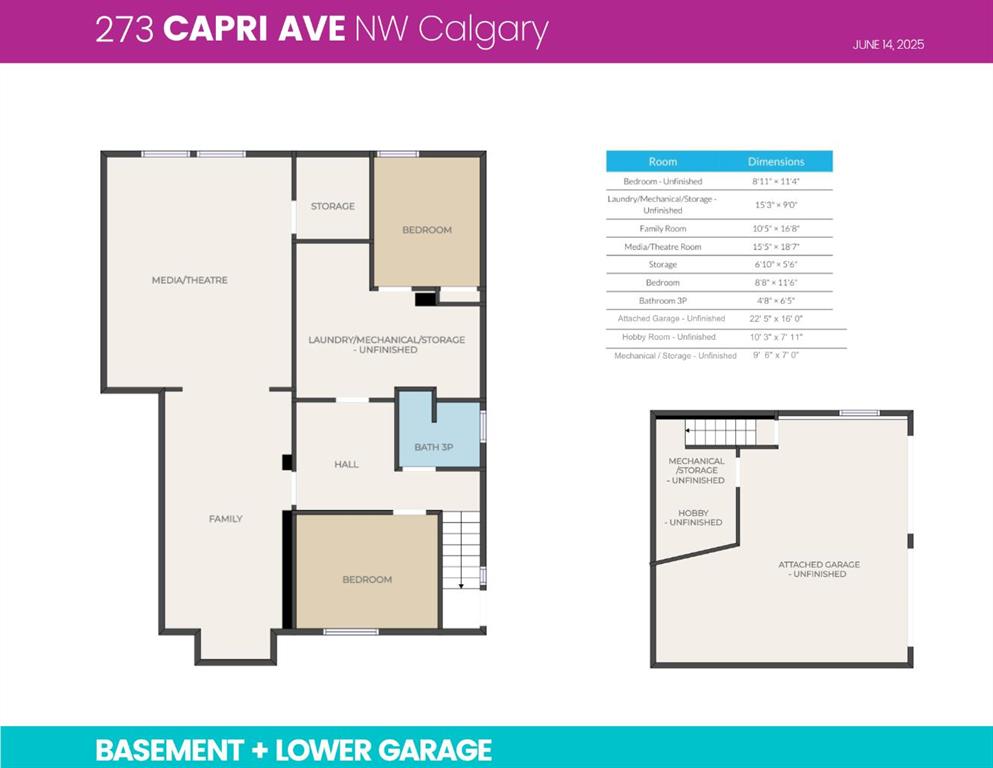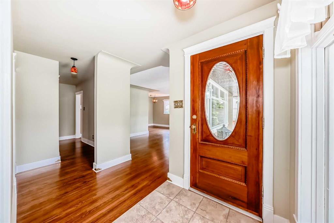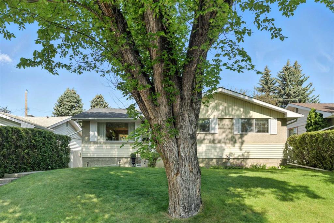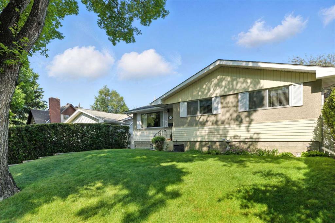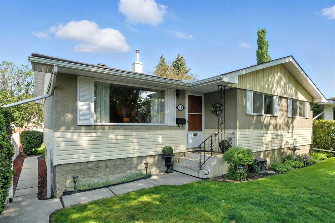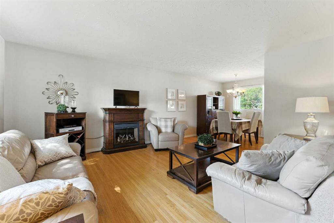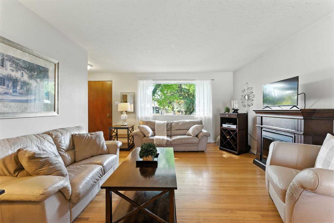3012 Conrad Drive NW
Calgary T2L 1B6
MLS® Number: A2233666
$ 899,900
4
BEDROOMS
3 + 0
BATHROOMS
1,185
SQUARE FEET
1964
YEAR BUILT
Welcome to a prime location in the heart of Charleswood! This raised bungalow backs onto a walk path & greenspace. Home has views of downtown from the main floor balcony. First time listed on the MLS system. Great opportunity to build your dream home or renovate to your liking. Main floor has 3 bedrooms and 1.5 baths. Front living room has a gas fireplace with beautiful south views of the community. Kitchen has been tastefully updated over the years. Lower level has a bedroom along with a 3 piece bathroom. Also, a large family room where an additional fireplace could be added. Over sized single garage. Wide lot and in a quiet location. Short drive to the Calgary Winter Club and numerous schools in the area. Home won't last long!
| COMMUNITY | Charleswood |
| PROPERTY TYPE | Detached |
| BUILDING TYPE | House |
| STYLE | Bungalow |
| YEAR BUILT | 1964 |
| SQUARE FOOTAGE | 1,185 |
| BEDROOMS | 4 |
| BATHROOMS | 3.00 |
| BASEMENT | Finished, Full |
| AMENITIES | |
| APPLIANCES | Dishwasher, Electric Stove, Garage Control(s), Microwave, Range Hood, Refrigerator, Washer/Dryer, Window Coverings |
| COOLING | None |
| FIREPLACE | Family Room, Gas |
| FLOORING | Carpet, Linoleum |
| HEATING | Forced Air, Natural Gas |
| LAUNDRY | In Basement |
| LOT FEATURES | Back Lane, Backs on to Park/Green Space, Landscaped, Lawn, Low Maintenance Landscape, Rectangular Lot, Sloped Up, Street Lighting |
| PARKING | Single Garage Attached |
| RESTRICTIONS | None Known |
| ROOF | Asphalt Shingle |
| TITLE | Fee Simple |
| BROKER | RE/MAX Real Estate (Mountain View) |
| ROOMS | DIMENSIONS (m) | LEVEL |
|---|---|---|
| Bedroom | 9`8" x 11`10" | Basement |
| Family Room | 15`8" x 20`4" | Basement |
| 3pc Bathroom | 9`8" x 8`8" | Basement |
| Furnace/Utility Room | 8`9" x 10`10" | Basement |
| 3pc Ensuite bath | 9`9" x 8`7" | Main |
| Living Room | 13`10" x 17`10" | Main |
| Bedroom - Primary | 11`9" x 13`10" | Main |
| Bedroom | 9`10" x 11`10" | Main |
| Bedroom | 9`9" x 8`8" | Main |
| 4pc Bathroom | 5`6" x 8`9" | Main |

