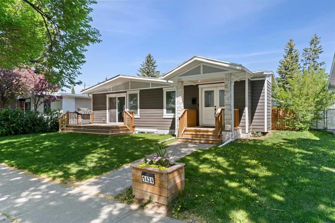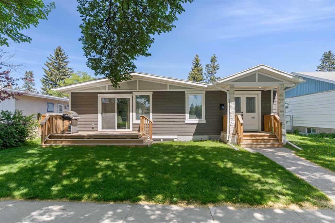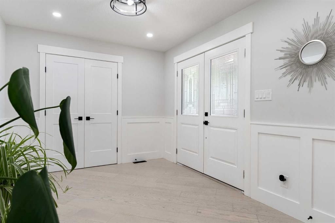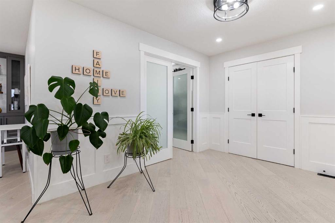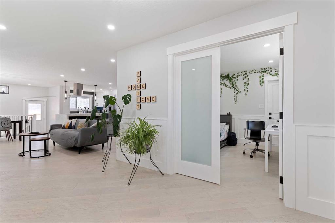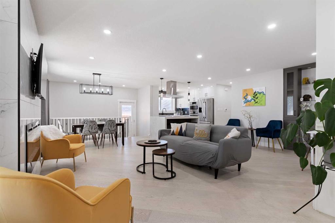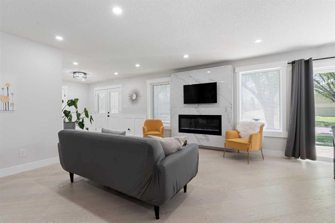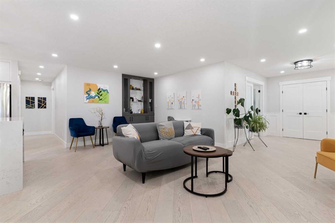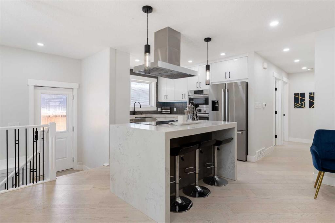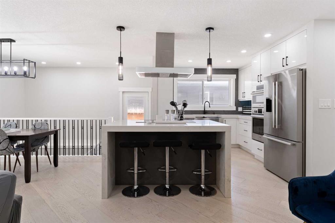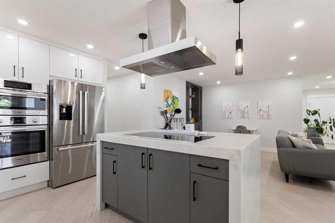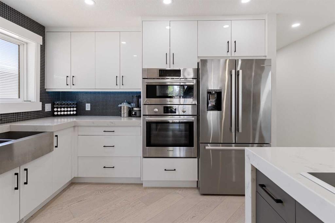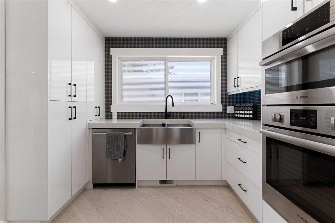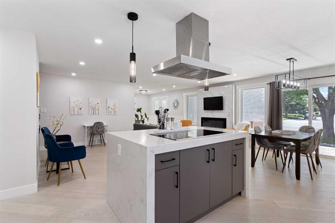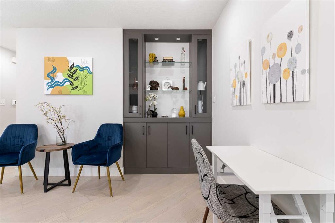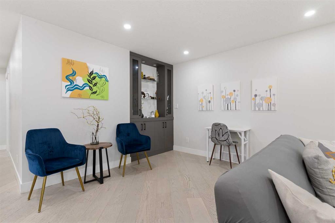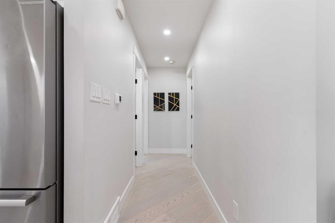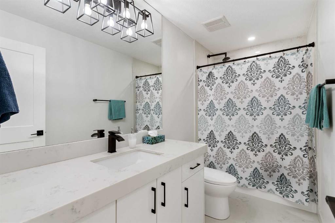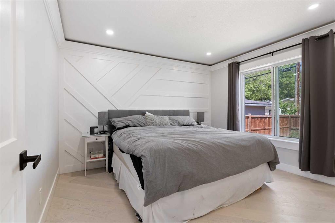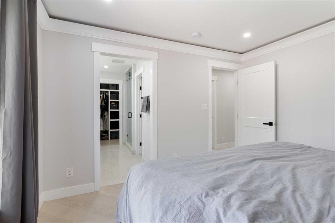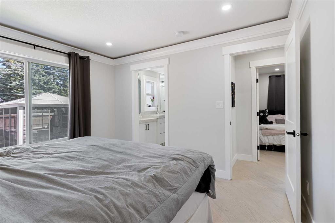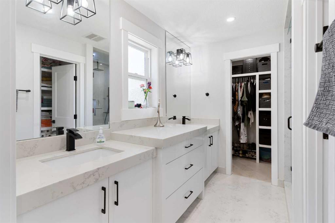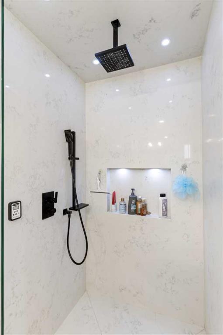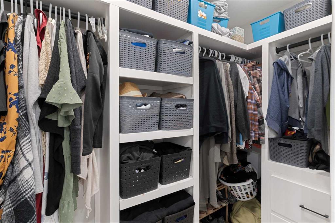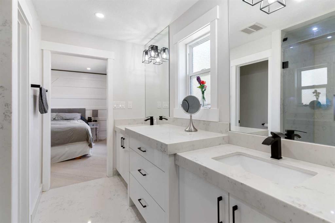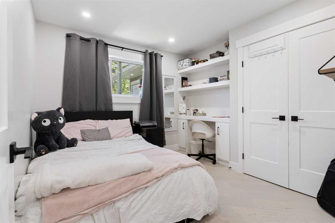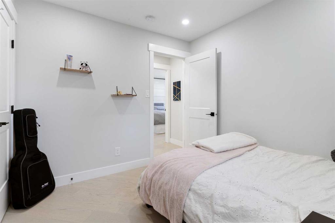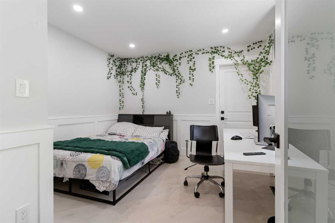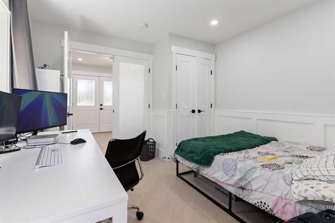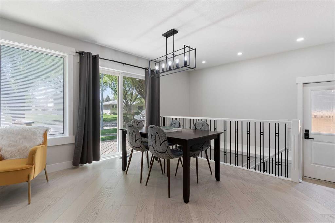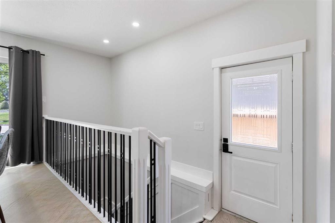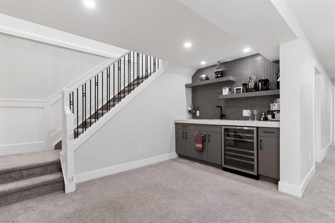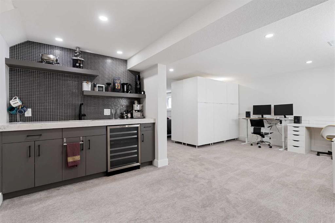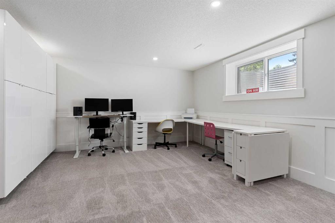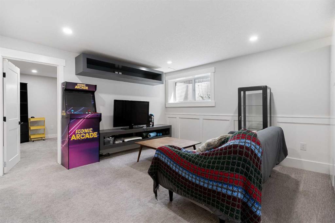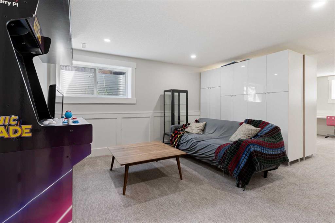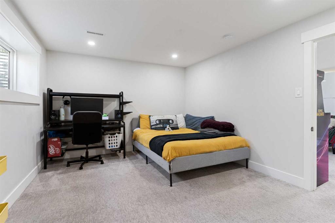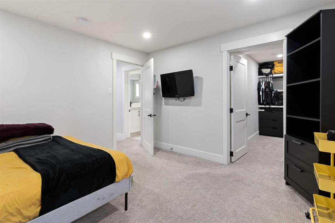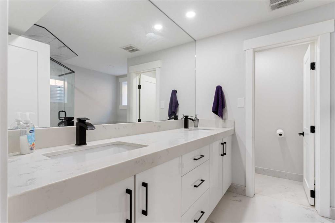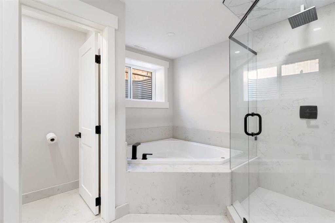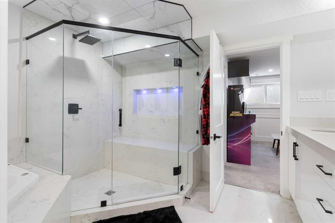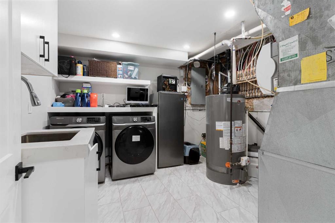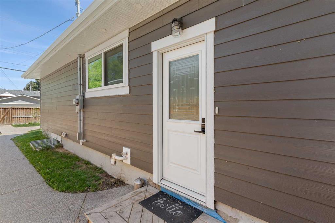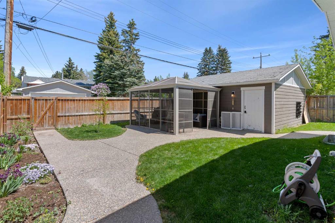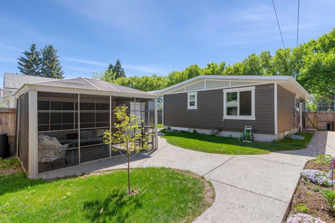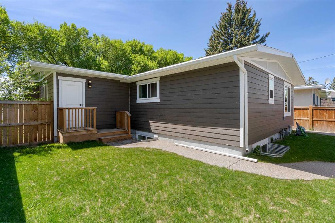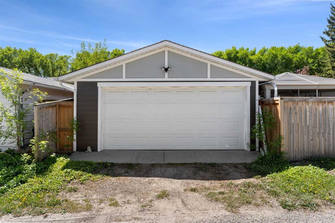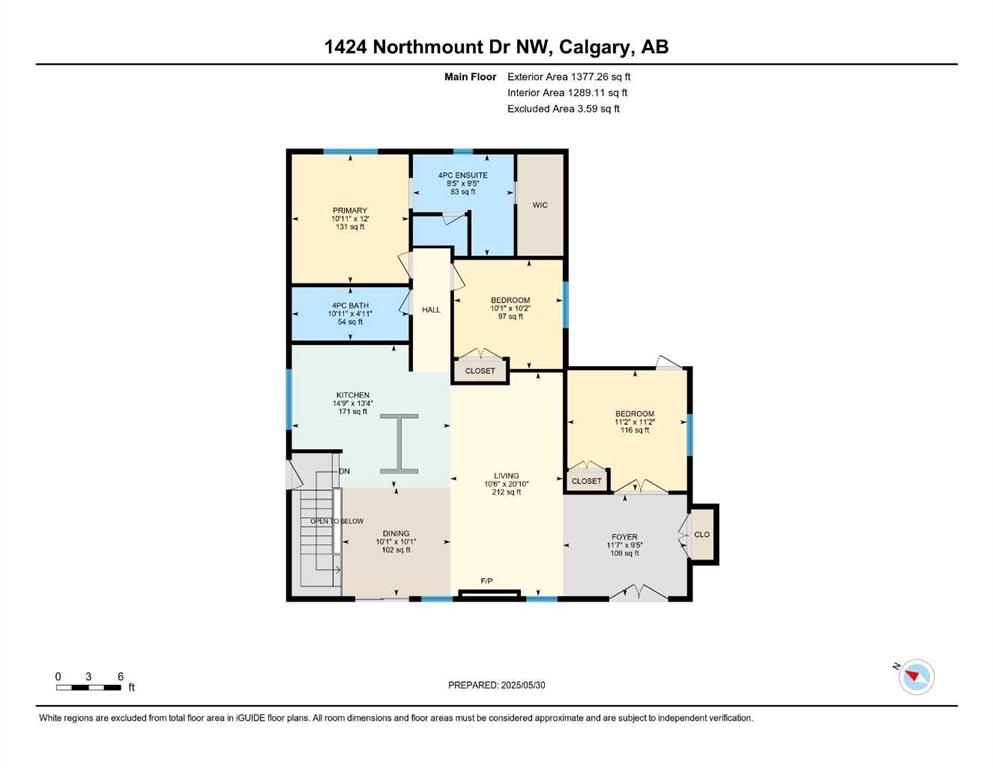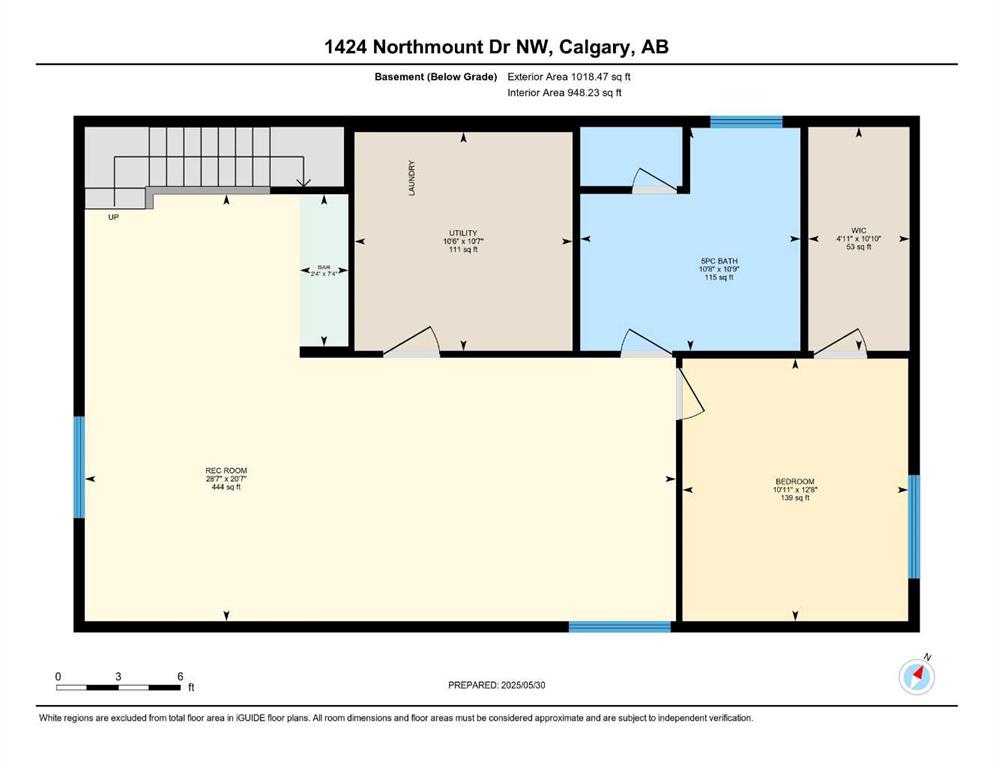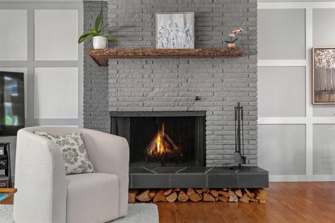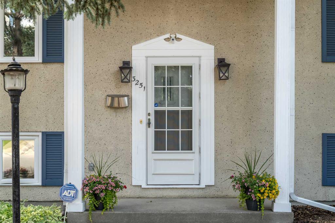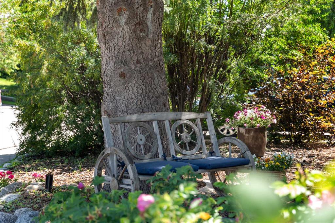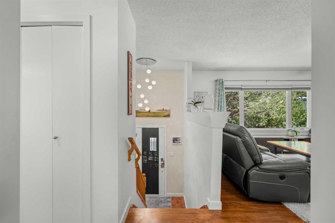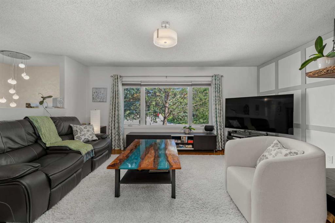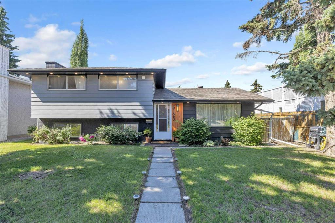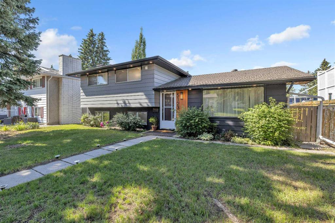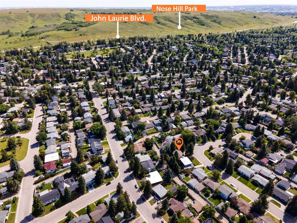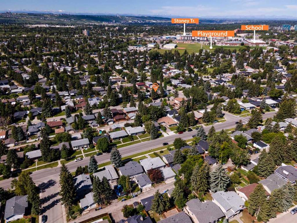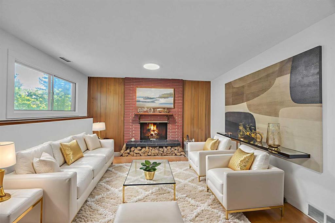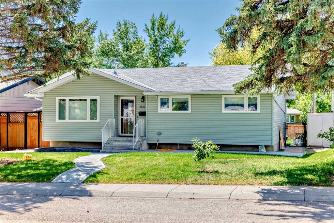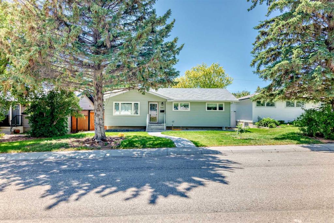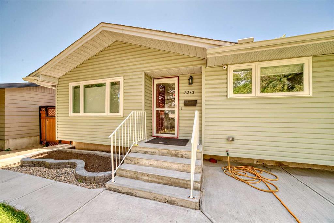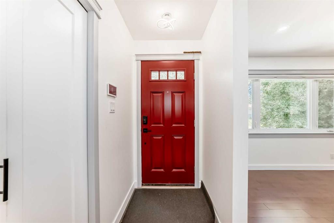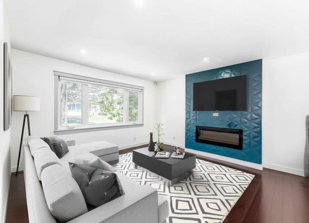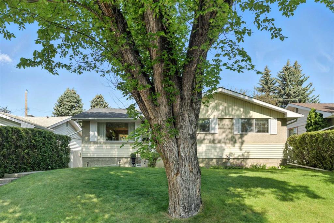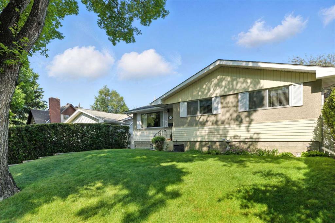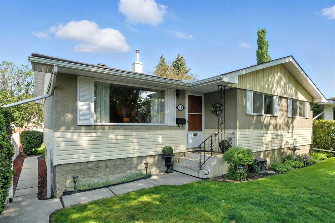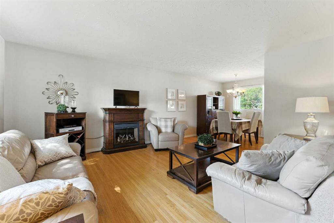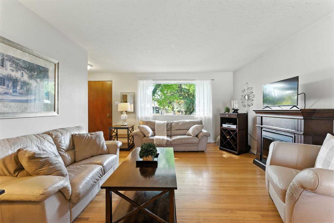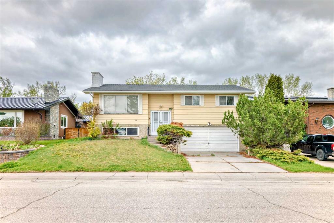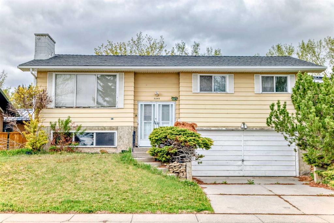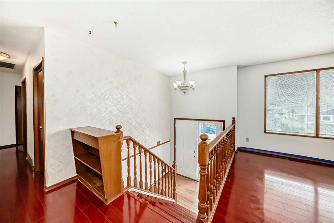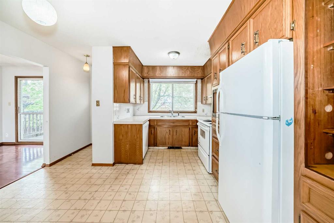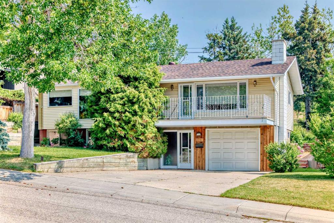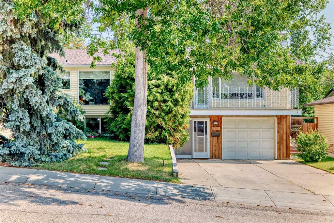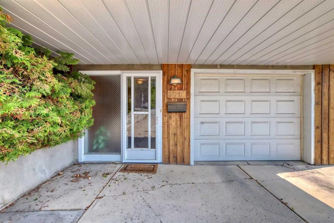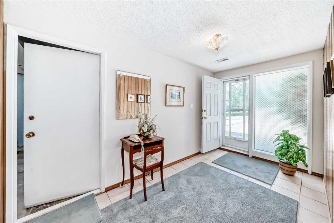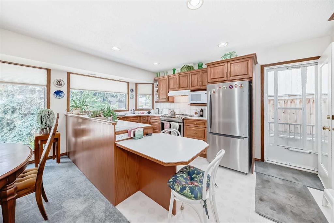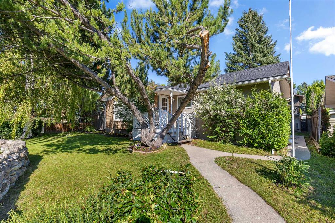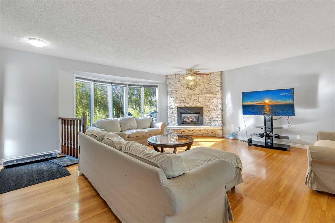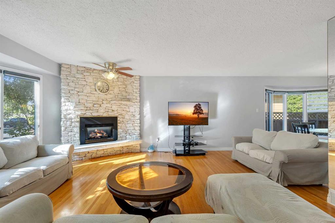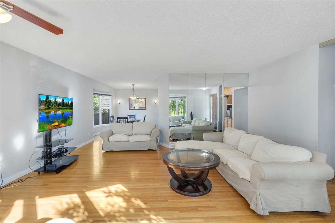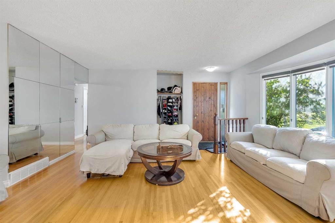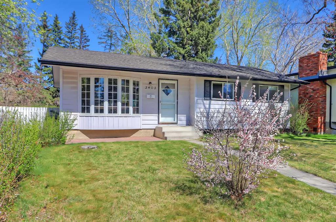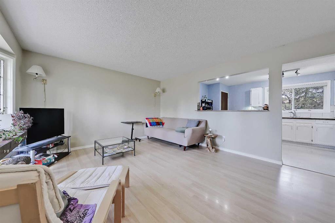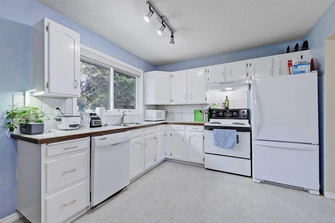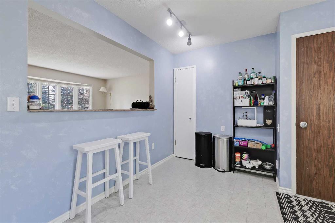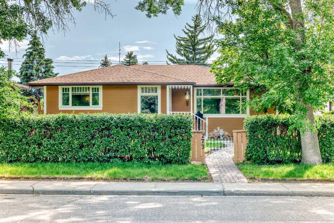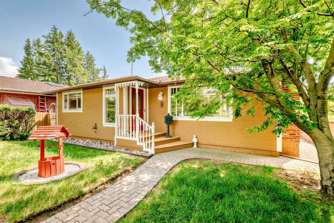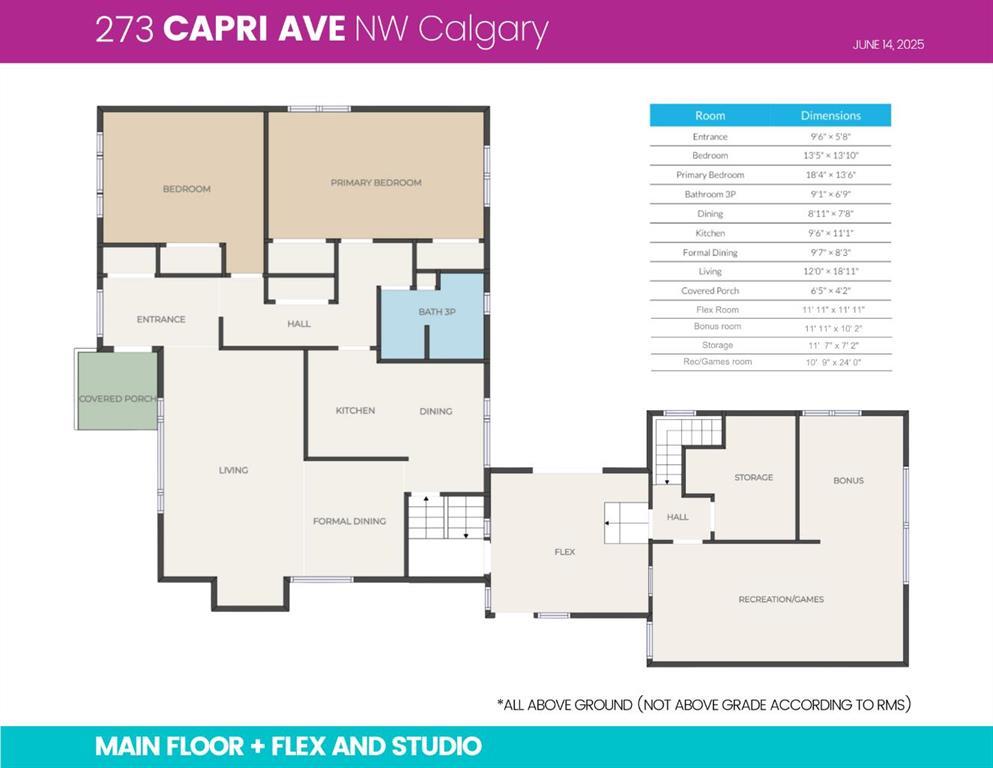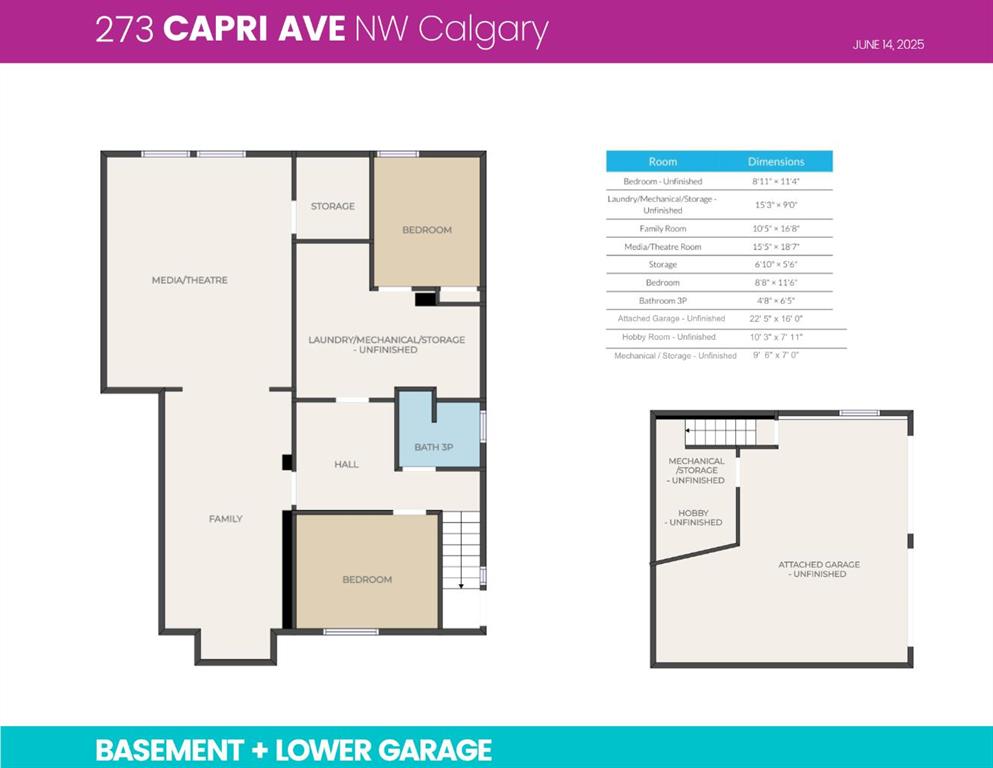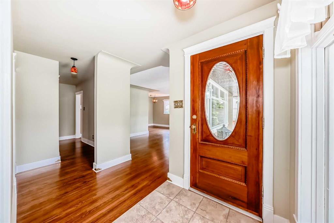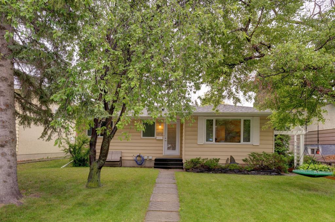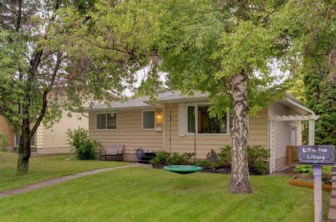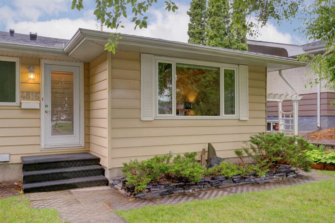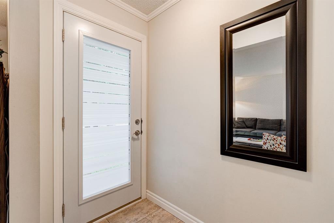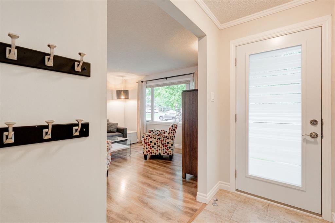1424 Northmount Drive NW
Calgary T2L 0G2
MLS® Number: A2226254
$ 840,000
4
BEDROOMS
3 + 0
BATHROOMS
1,377
SQUARE FEET
1963
YEAR BUILT
LUXURY LIVING & EXQUISITE REDESIGN in this fully renovated house from the bones, located in the beautiful community of Brentwood. 3 years ago - New plumbing, New Electrical, New Lux windows all over and Bigger windows in the basement, new soffit, new fascia, new Hardie board siding, New Deck, New Porch, New Flooring, New Carpet, New Bathrooms with New design, New Lights, New High-Efficiency Furnace, New Hot water Tank, What's old in this house? This home is a true masterpiece with design features you won't find in most homes. Check out the vast foyer and open area consisting of a living room, dining room, and kitchen when you enter. Front of the door, the Bedroom/office would be great for work from home, got upgrades like wainscoting and a door to go to the backyard and garage. Kitchen with high-end Bosch appliances, glossy cabinets to the ceiling, and Bosch island cooktop. The living room got a Floated featured wall with a fireplace. Quartz island with waterfall edges, Engineered hardwood flooring diagonal installed on the overall main floor. Primary bedroom with big window and wainscotting on the back wall with crown moulding including LED lights. Master ensuite is EXQUISITE with custom shower and steam bath, full slab QUARTZ all over the bathrooms even on the floor, shower wall, shower ceiling, countertop, and backsplash. His & her sink, lots of drawers, good size walk-in closet. Good size 3rd bedroom with desk space. The basement welcomes you with a wet bar, and a vast living room with wainscoting all around can be used as a living room with a sports table—the 4th bedroom in the basement with a huge walk-in closet. The basement bathroom is a must-see, His & Her sink, Jacuzzi, huge custom shower with LED lights, full slab quarts all over the bathrooms, even on the floor and shower wall, shower seat, countertops, and backsplash. Don't miss the opportunity, call your favourite realtor now!
| COMMUNITY | Brentwood |
| PROPERTY TYPE | Detached |
| BUILDING TYPE | House |
| STYLE | Bungalow |
| YEAR BUILT | 1963 |
| SQUARE FOOTAGE | 1,377 |
| BEDROOMS | 4 |
| BATHROOMS | 3.00 |
| BASEMENT | Finished, Full |
| AMENITIES | |
| APPLIANCES | Bar Fridge, Built-In Oven, Convection Oven, Dishwasher, Dryer, Electric Cooktop, Garage Control(s), Humidifier, Microwave, Range Hood, Refrigerator |
| COOLING | None |
| FIREPLACE | Electric |
| FLOORING | Carpet, Tile, Vinyl Plank |
| HEATING | Forced Air, Natural Gas |
| LAUNDRY | Laundry Room |
| LOT FEATURES | Back Lane, Level |
| PARKING | Double Garage Detached |
| RESTRICTIONS | None Known |
| ROOF | Asphalt |
| TITLE | Fee Simple |
| BROKER | CIR Realty |
| ROOMS | DIMENSIONS (m) | LEVEL |
|---|---|---|
| 5pc Bathroom | 0`0" x 0`0" | Lower |
| Bedroom | 12`8" x 10`11" | Lower |
| Game Room | 20`7" x 28`7" | Lower |
| Furnace/Utility Room | 10`7" x 10`6" | Lower |
| Living Room | 10`6" x 20`10" | Main |
| Kitchen | 14`9" x 13`4" | Main |
| Dining Room | 10`1" x 10`1" | Main |
| Foyer | 11`7" x 9`5" | Main |
| Bedroom - Primary | 11`11" x 12`0" | Main |
| Bedroom | 10`1" x 10`2" | Main |
| Bedroom | 11`2" x 11`2" | Main |
| 4pc Ensuite bath | 0`0" x 0`0" | Main |
| 4pc Bathroom | 0`0" x 0`0" | Main |

