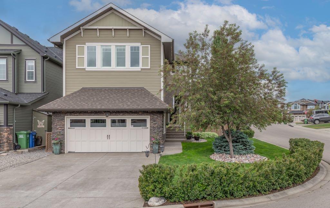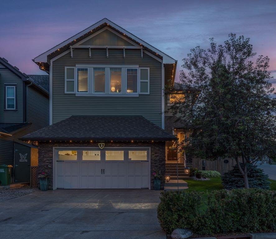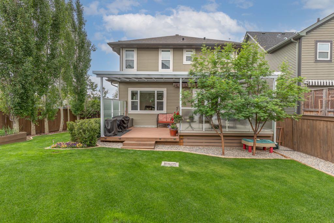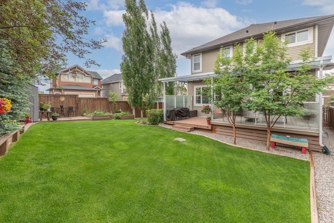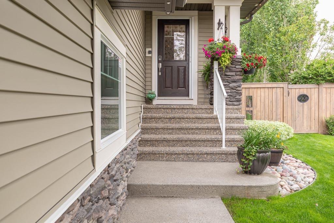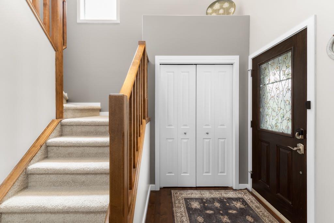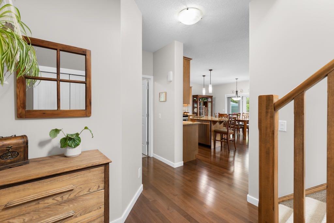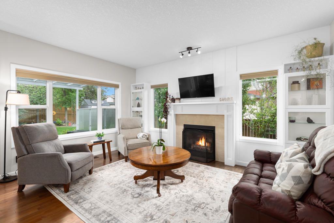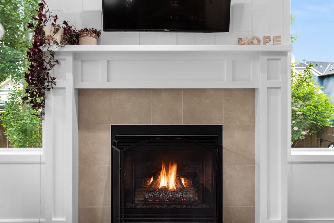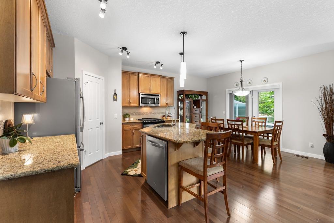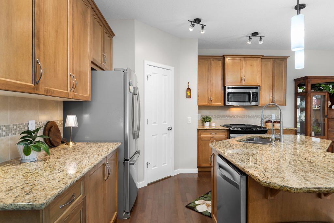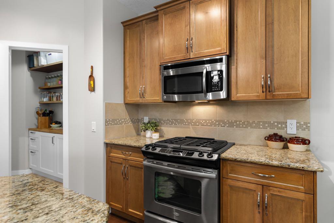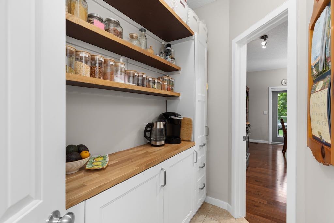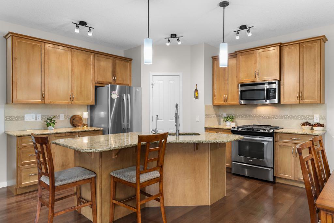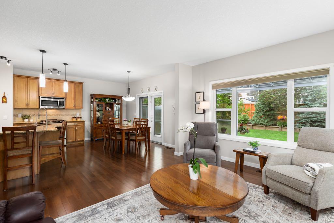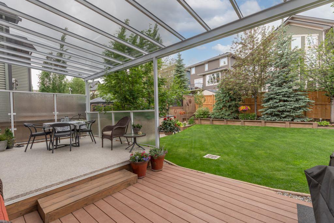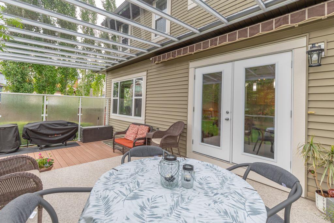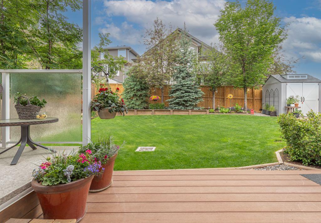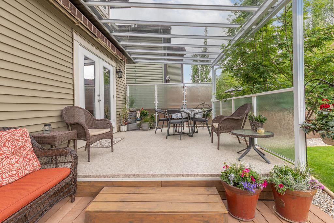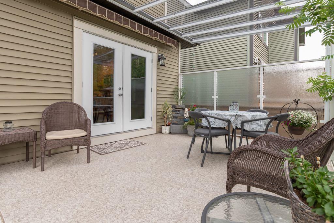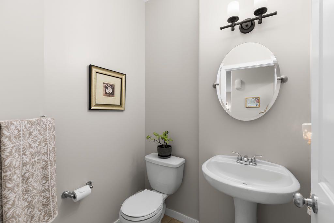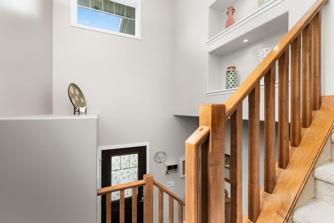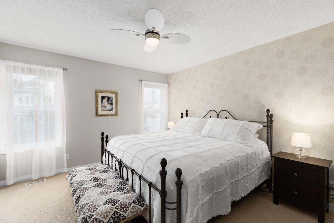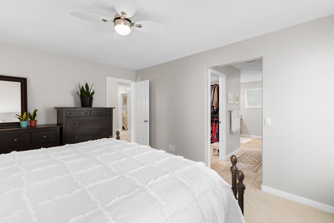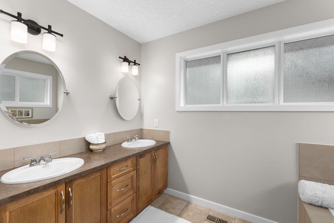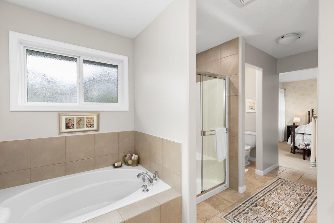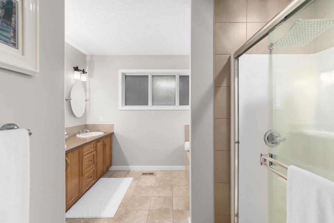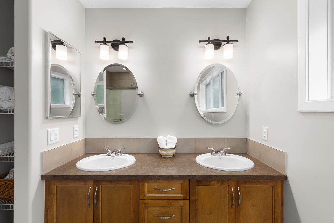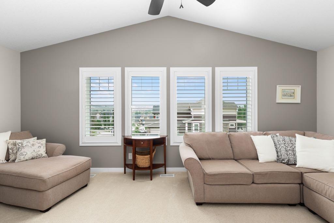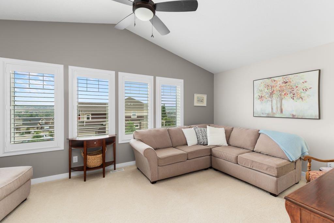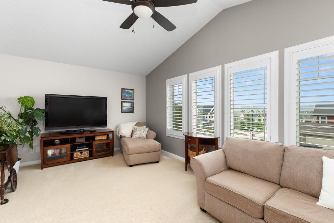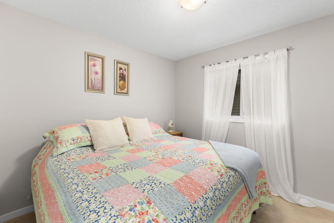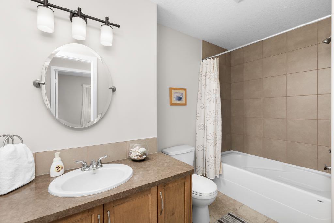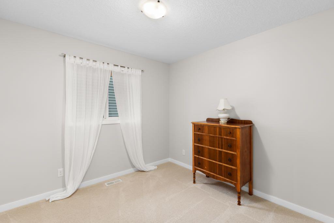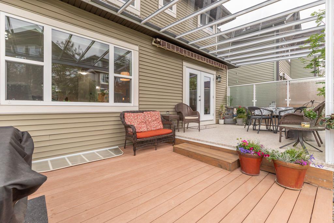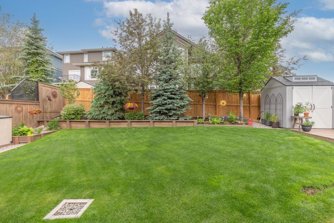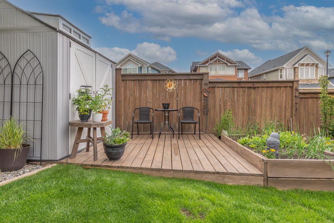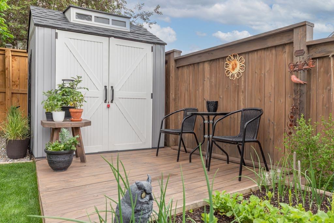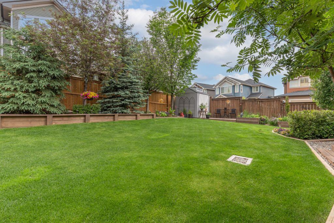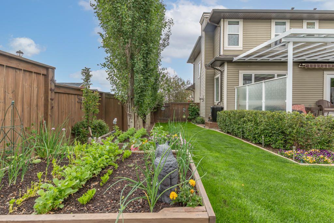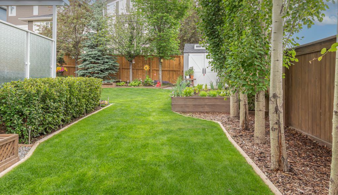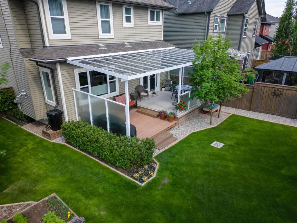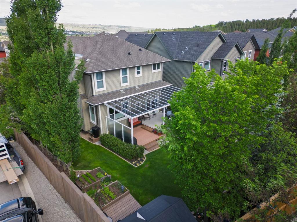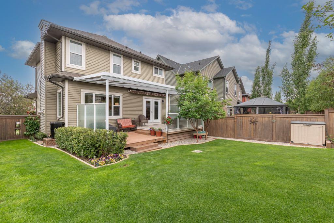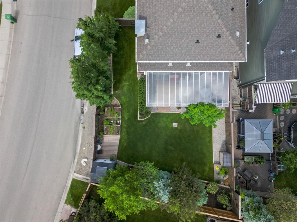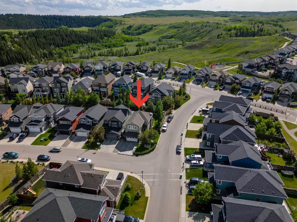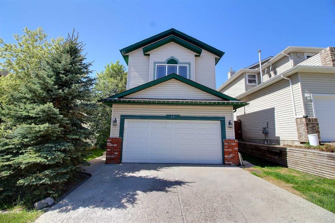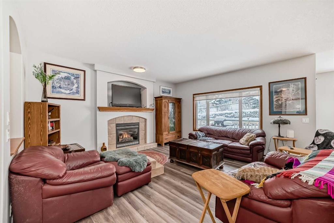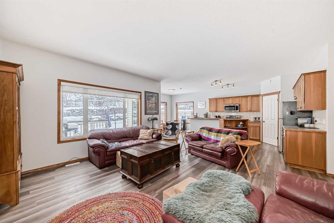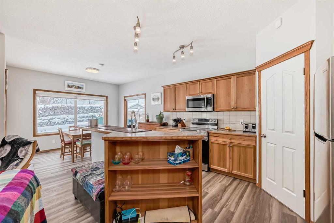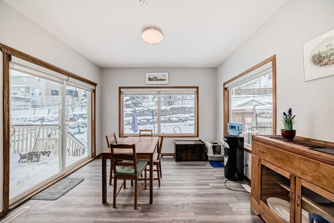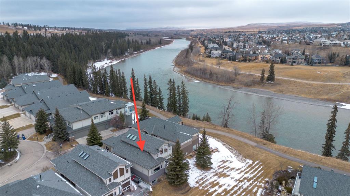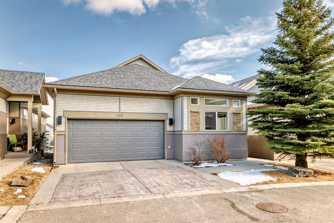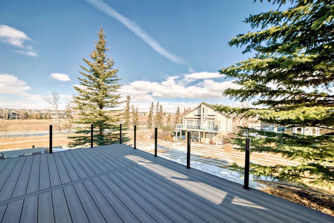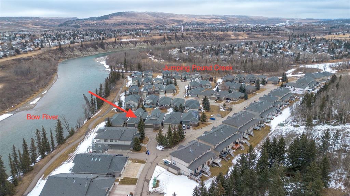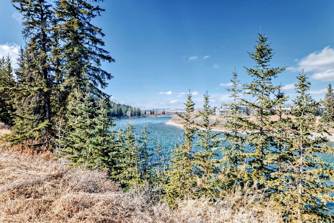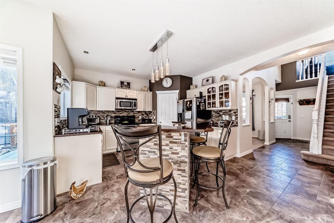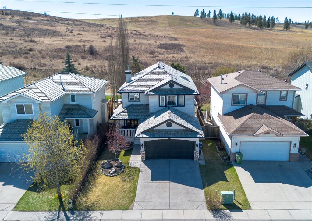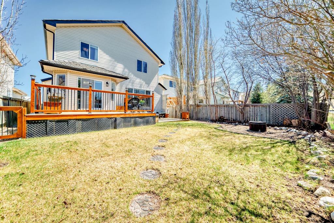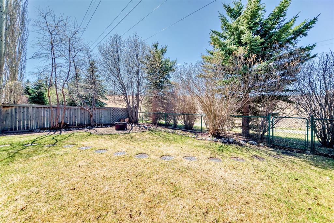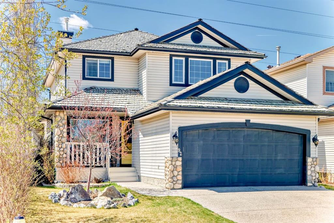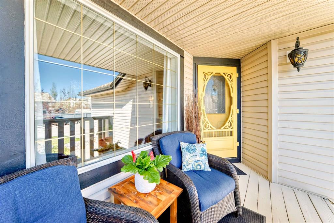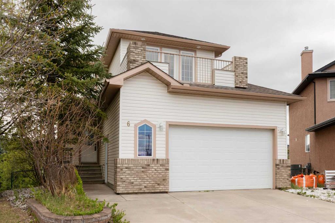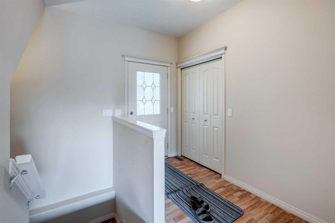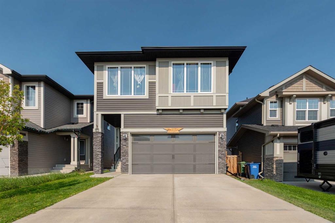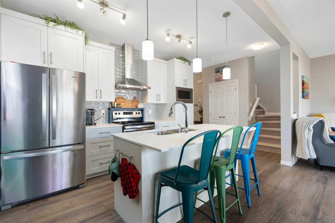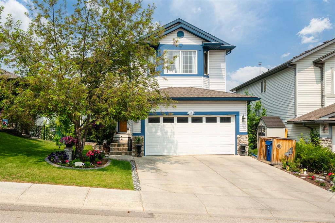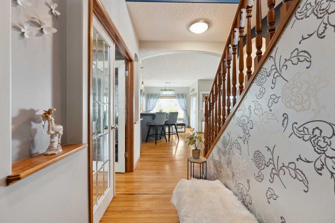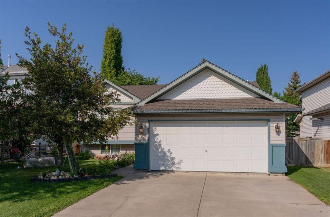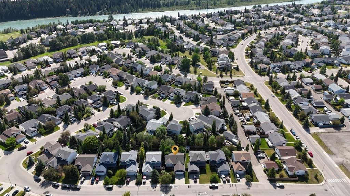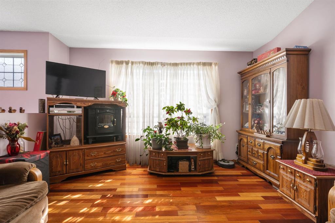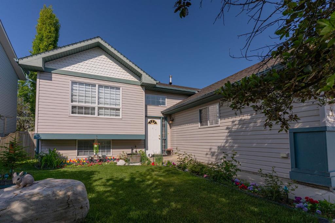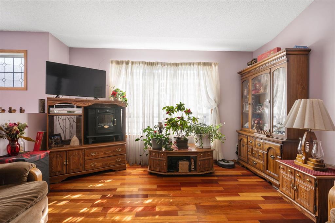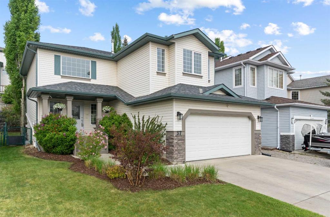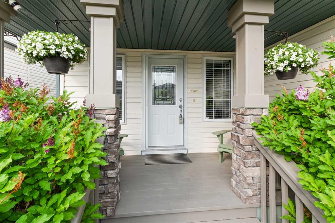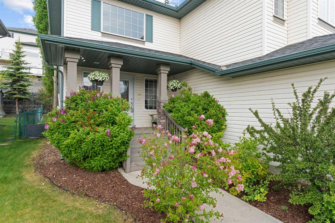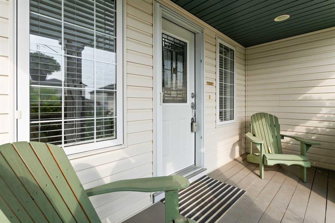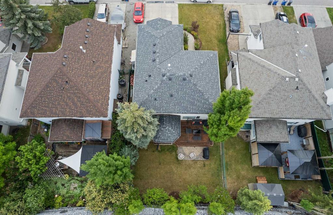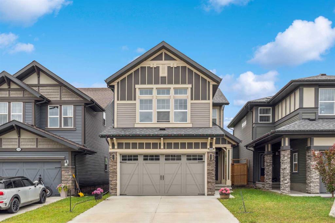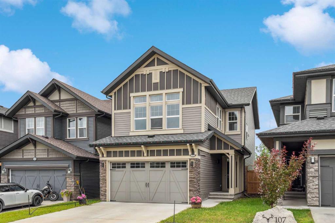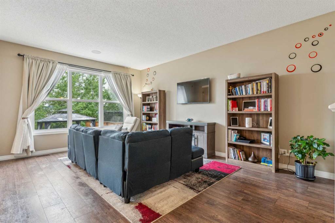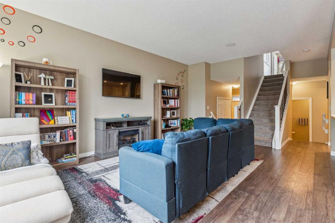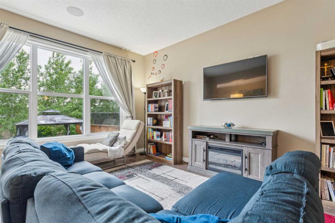3 Jumping Pound Link
Cochrane T4C 0K2
MLS® Number: A2233890
$ 749,900
3
BEDROOMS
2 + 1
BATHROOMS
1,983
SQUARE FEET
2011
YEAR BUILT
~ OPEN HOUSE, SAT JUNE 28 - 12:30pm - 2:30pm ~ Looking for an immaculately kept home? This absolutely stunning property is sure to exceed your expectations. Meticulously maintained and truly a rare find—homes like this don’t come along often. If you appreciate beautiful outdoor spaces, prepare to fall in love. The care, dedication, and pride of ownership poured into this property are evident at every turn. Let’s start with the private, multi-tiered covered deck—an ideal retreat for morning coffee, an artist’s easel, or your latest novel. With low-maintenance composite decking and serene views into the mature, park-like backyard, you’ll find yourself drawn to this peaceful space day after day. The yard is exceptional. Manicured trees, a lush, golf course-worthy lawn, raised garden beds, vibrant perennials, and even a charming clothesline for fresh summer linens—it’s a dream setting. The curb appeal is just as impressive, with exposed aggregate driveway, walkway, and front steps that are sealed each year. Step inside and... wow. Impeccably cared-for hardwood floors, a bright and welcoming ambiance, elegant wainscoting, and white glass cabinetry surrounding a central fireplace. A wall of windows fills the space with natural light. The timeless kitchen is as functional as it is beautiful, featuring warm wood tones, a gas range, granite countertops, and a dream walk-through butler’s pantry with butcher block counters and pull-out drawers—perfect for those who love to stay organized. The laundry room is bright, efficient, and cheerful, with excellent storage. Upstairs, thoughtful details continue—custom shelving, art niches, and space to showcase your keepsakes. The three generous bedrooms are bright and inviting. The primary suite is filled with charm and comfort, featuring a 5-piece ensuite with double vanity, walk-in shower, and a great sense of space. A thoughtfully located bonus room offers versatility as a hobby area, music room, or play space. Window shutters add a touch of elegance throughout. Even the double attached garage is impressive—extra tall, immaculately kept, and ideal for additional storage. Set in Jumping Pound Ridge, this home is part of a quiet and scenic community that offers nature trails, sports fields, parks and toboggan hills—perfect for year-round outdoor living. With easy access to Highway 22 and the 1A, commuting into Calgary or escaping to the mountains will be a breeze. Additional features include: permanent gemstone exterior lighting (twinkle your way through the seasons!), in-floor heat on the main level, on-demand hot water, central vacuum system, dual-level blinds, and ample guest parking. This home is spotless, thoughtfully designed, and move-in ready. Come experience for yourself what has been so lovingly created here. Unpack and enjoy—there’s truly nothing left to do.
| COMMUNITY | Jumping Pound Ridge |
| PROPERTY TYPE | Detached |
| BUILDING TYPE | House |
| STYLE | 2 Storey |
| YEAR BUILT | 2011 |
| SQUARE FOOTAGE | 1,983 |
| BEDROOMS | 3 |
| BATHROOMS | 3.00 |
| BASEMENT | Full, Unfinished |
| AMENITIES | |
| APPLIANCES | Dishwasher, Garage Control(s), Refrigerator, Stove(s), Washer/Dryer, Water Softener, Window Coverings |
| COOLING | None |
| FIREPLACE | Family Room, Gas |
| FLOORING | Carpet, Ceramic Tile, Hardwood |
| HEATING | Forced Air |
| LAUNDRY | Main Level |
| LOT FEATURES | Back Yard, Corner Lot, Front Yard, Garden, Landscaped, Private, Treed |
| PARKING | Aggregate, Double Garage Attached, Insulated |
| RESTRICTIONS | None Known |
| ROOF | Asphalt Shingle |
| TITLE | Fee Simple |
| BROKER | Century 21 Foothills Real Estate |
| ROOMS | DIMENSIONS (m) | LEVEL |
|---|---|---|
| Entrance | 9`0" x 5`2" | Main |
| Living Room | 16`1" x 12`5" | Main |
| Dining Room | 14`0" x 9`1" | Main |
| Kitchen | 13`0" x 12`7" | Main |
| Laundry | 8`5" x 6`7" | Main |
| 2pc Bathroom | Main | |
| 5pc Ensuite bath | Second | |
| 4pc Bathroom | Second | |
| Bedroom - Primary | 14`5" x 11`10" | Second |
| Bedroom | 9`10" x 9`7" | Second |
| Bedroom | 9`11" x 9`7" | Second |
| Bonus Room | 20`0" x 11`10" | Second |

