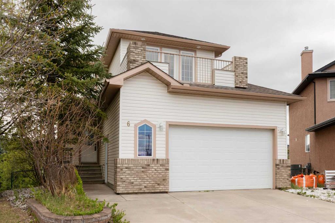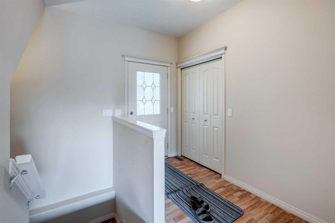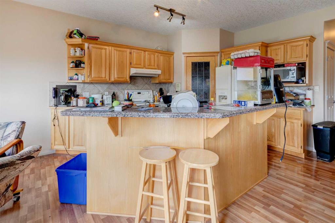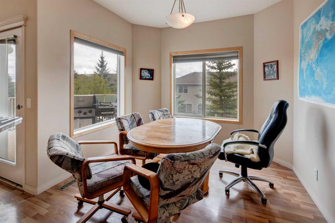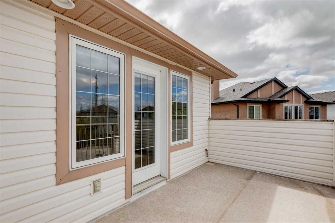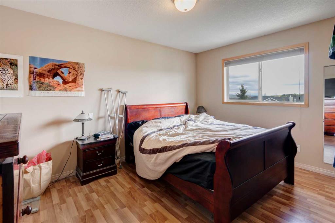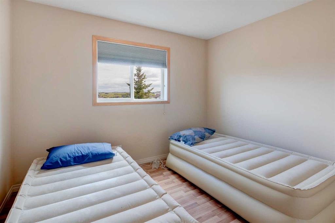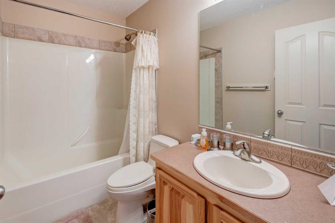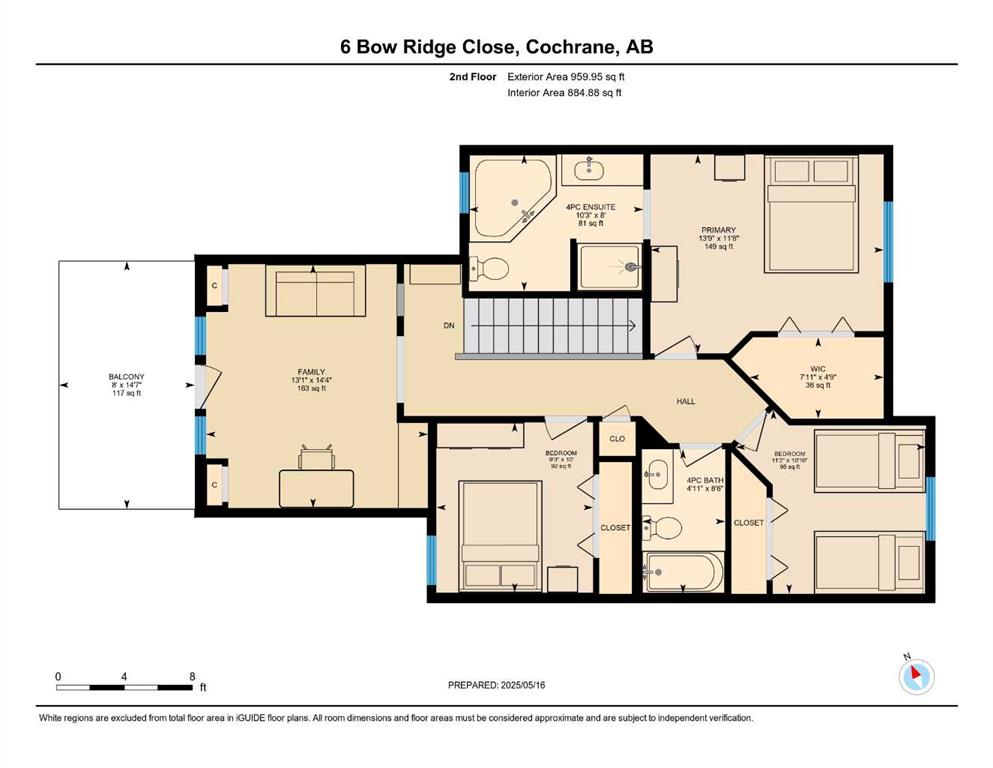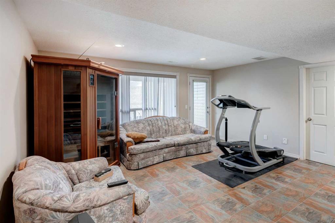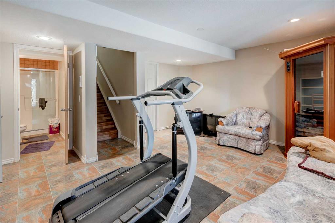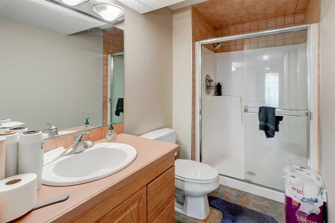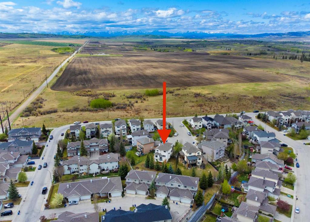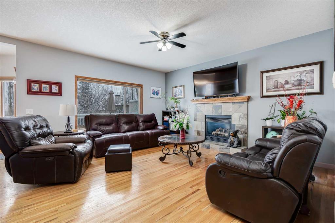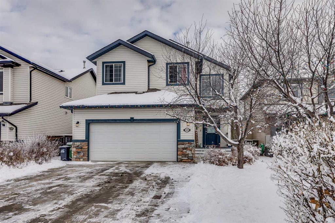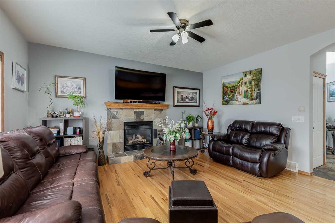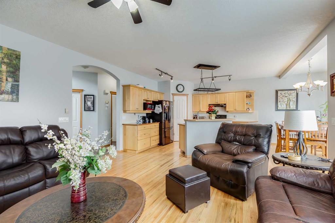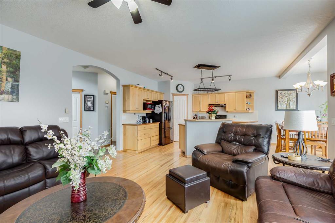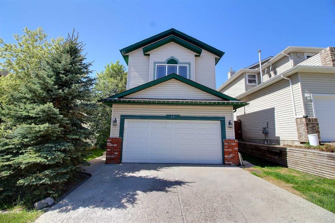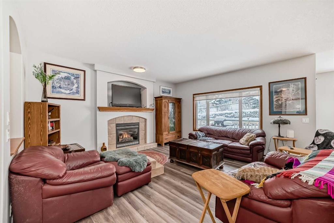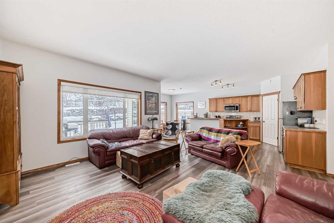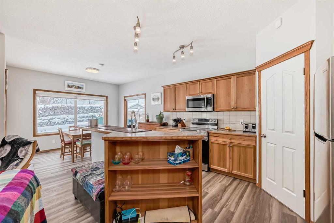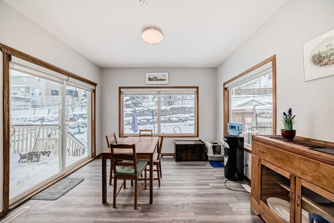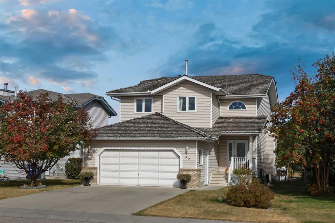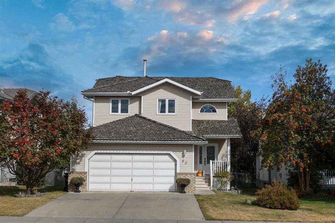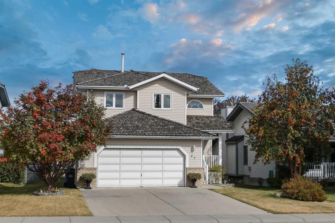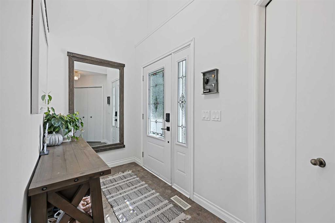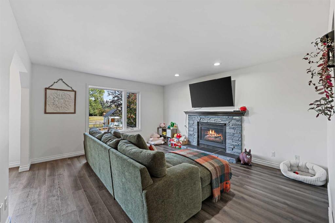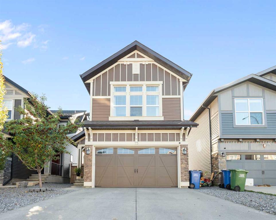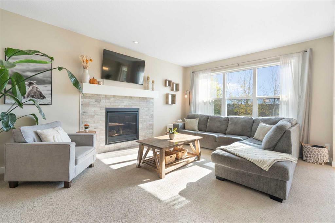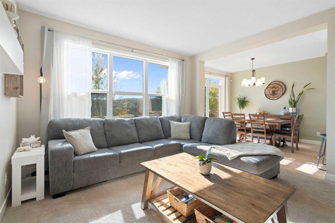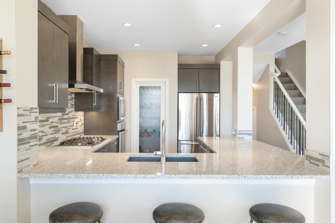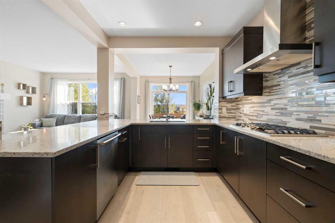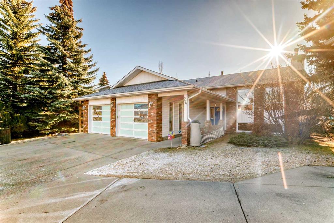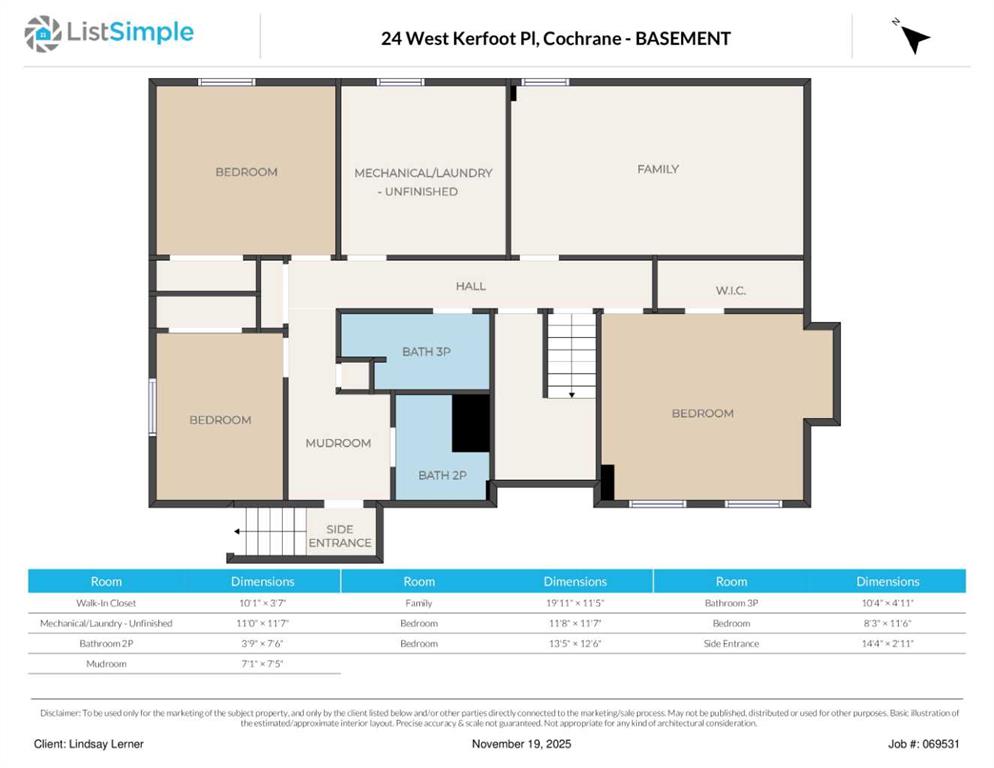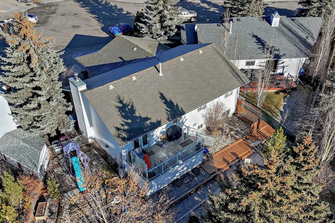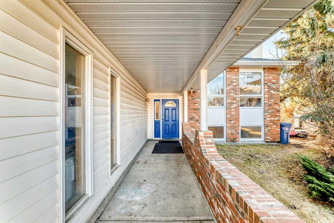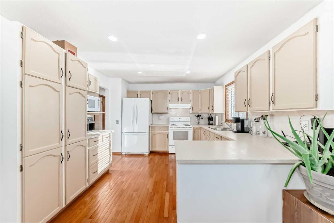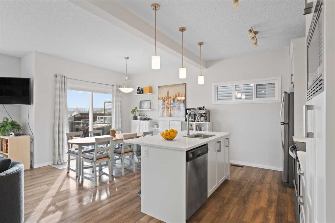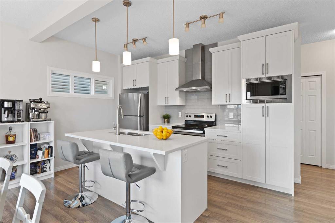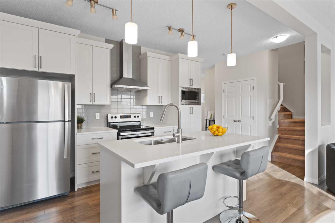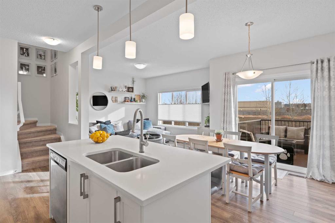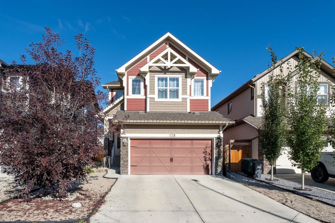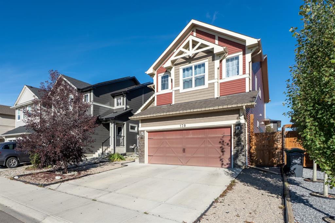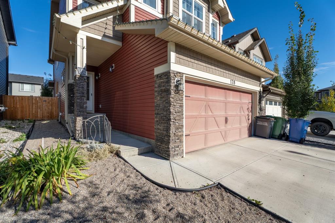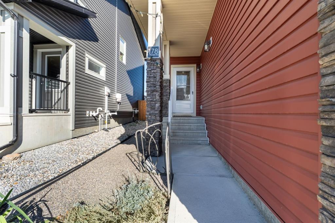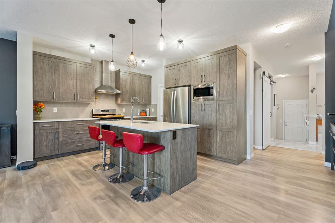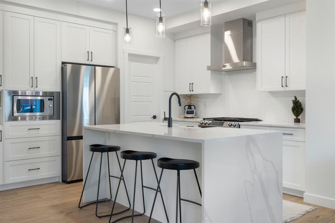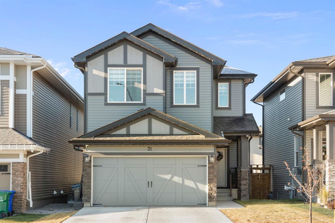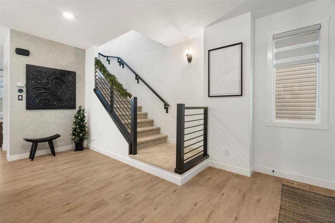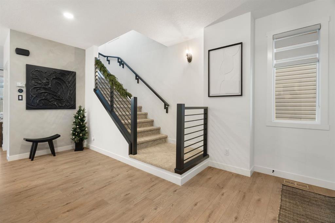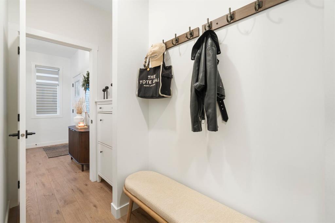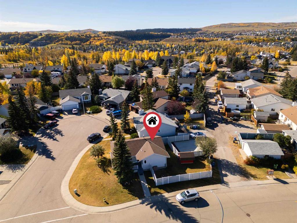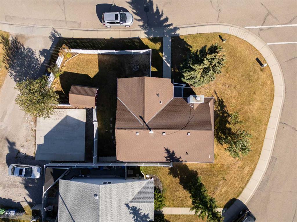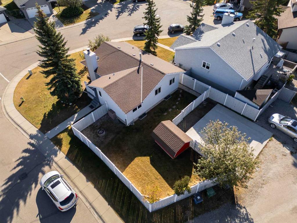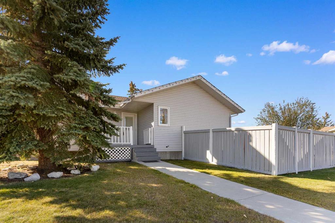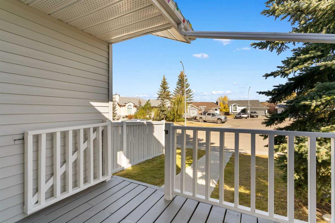6 Bow Ridge Close
Cochrane T4C1V8
MLS® Number: A2222029
$ 650,000
4
BEDROOMS
3 + 1
BATHROOMS
1,739
SQUARE FEET
2002
YEAR BUILT
NEW PRICE ='s NEW OPPORTUNITY...Family-friendly and move-in ready in the sought-after community of Bow Ridge! This 2-story, fully finished walk-out home is nestled on a quiet cul-de-sac and boasts a beautiful, oversized lot. Enjoy over 1700 sq ft of living space with 4 bedrooms, 3.5 baths, and an open kitchen, living and dining area that leads to a balcony with scenic town views. The bonus room features a front balcony with striking mountain views. In-floor heating throughout all 3 levels, including the garage and driveway and walks…no more winter shovelling!!! Step outside to an amazing backyard complete with irrigation and enclosed back patio. Call today to view.
| COMMUNITY | Bow Ridge |
| PROPERTY TYPE | Detached |
| BUILDING TYPE | House |
| STYLE | 2 Storey |
| YEAR BUILT | 2002 |
| SQUARE FOOTAGE | 1,739 |
| BEDROOMS | 4 |
| BATHROOMS | 4.00 |
| BASEMENT | Full |
| AMENITIES | |
| APPLIANCES | Dishwasher, Electric Stove, Garage Control(s), Range Hood, Refrigerator, Washer/Dryer, Window Coverings |
| COOLING | None |
| FIREPLACE | Gas, Living Room, Mantle, Tile |
| FLOORING | Laminate, Linoleum, Vinyl |
| HEATING | Boiler, In Floor, Forced Air, Natural Gas |
| LAUNDRY | Main Level |
| LOT FEATURES | Cul-De-Sac, Gentle Sloping, Landscaped, Pie Shaped Lot, Underground Sprinklers |
| PARKING | Double Garage Attached, Heated Garage |
| RESTRICTIONS | None Known |
| ROOF | Asphalt Shingle |
| TITLE | Fee Simple |
| BROKER | RE/MAX West Real Estate |
| ROOMS | DIMENSIONS (m) | LEVEL |
|---|---|---|
| 3pc Bathroom | 4`8" x 9`0" | Lower |
| Bedroom | 9`4" x 16`9" | Lower |
| Furnace/Utility Room | 9`1" x 7`7" | Lower |
| Storage | 9`1" x 7`7" | Lower |
| 2pc Bathroom | 3`3" x 8`6" | Main |
| Dining Room | 9`9" x 8`0" | Main |
| Kitchen | 10`3" x 15`4" | Main |
| Living Room | 15`7" x 15`4" | Main |
| Mud Room | 5`10" x 8`8" | Main |
| Pantry | 3`11" x 3`11" | Main |
| 4pc Bathroom | 8`6" x 4`11" | Upper |
| 4pc Ensuite bath | 8`0" x 10`3" | Upper |
| Balcony | 14`7" x 8`0" | Upper |
| Bedroom | 10`10" x 11`2" | Upper |
| Bedroom | 10`0" x 9`3" | Upper |
| Bonus Room | 14`4" x 13`1" | Upper |
| Bedroom - Primary | 11`8" x 13`9" | Upper |

