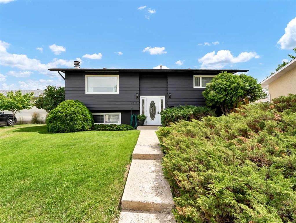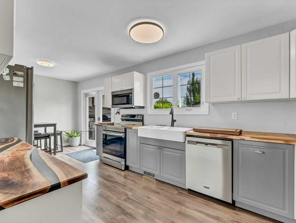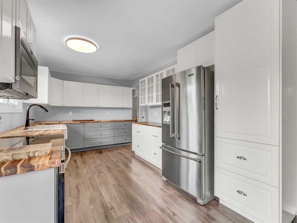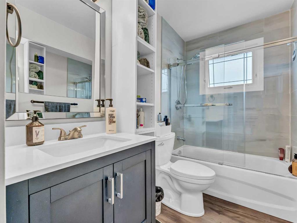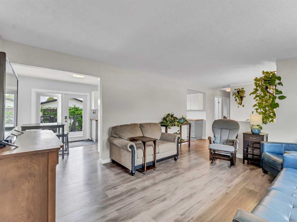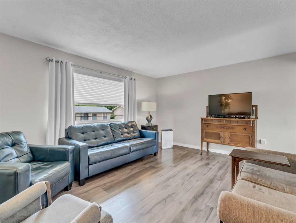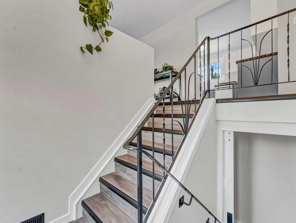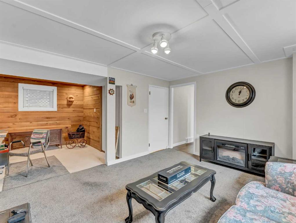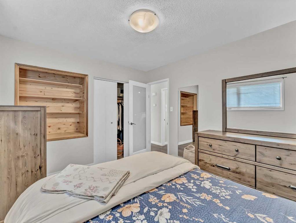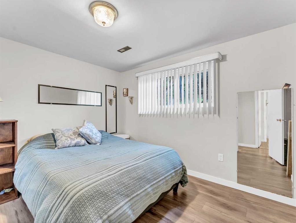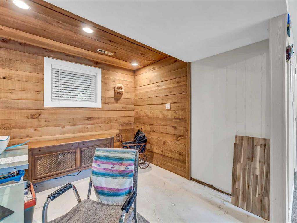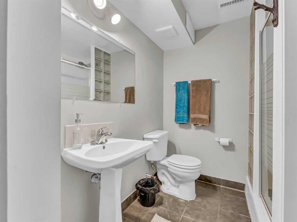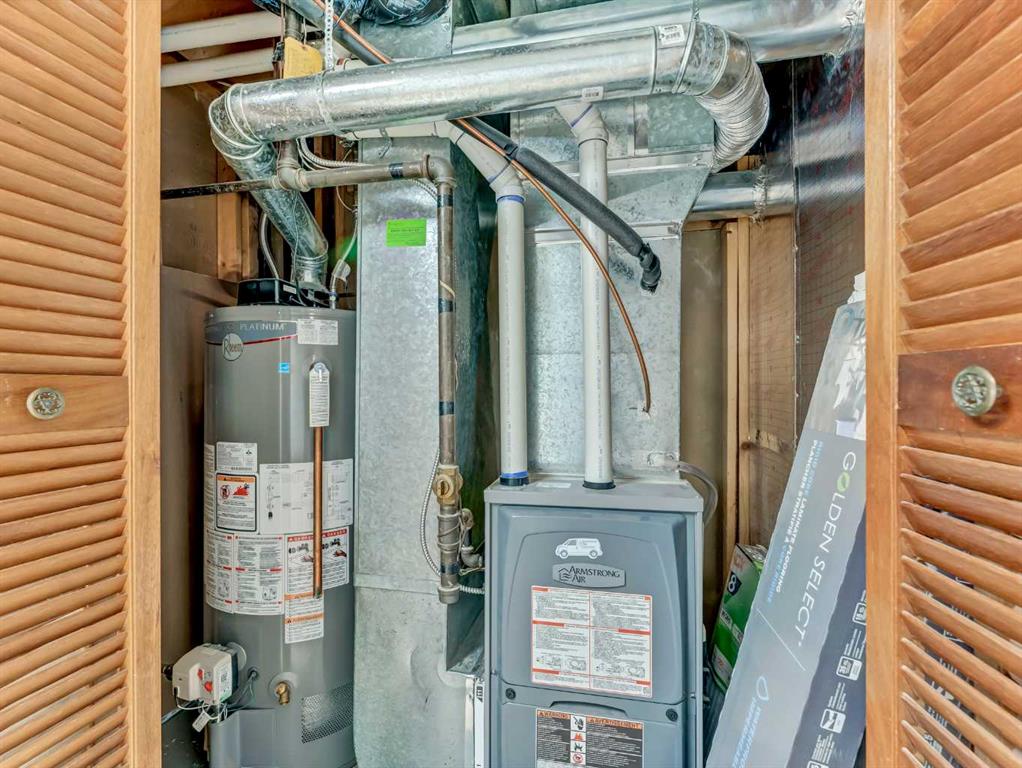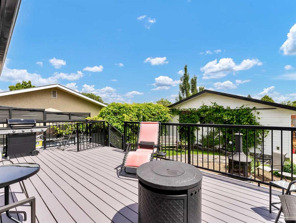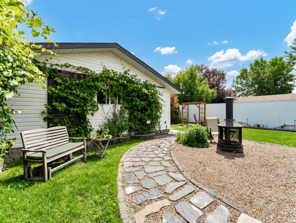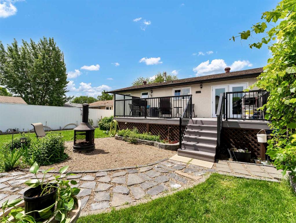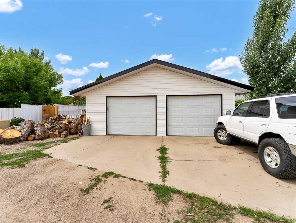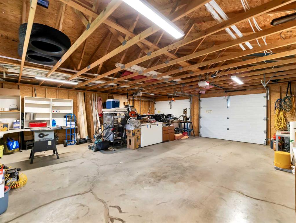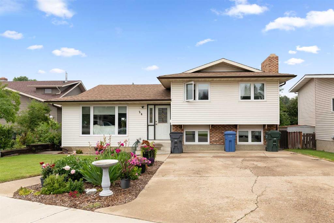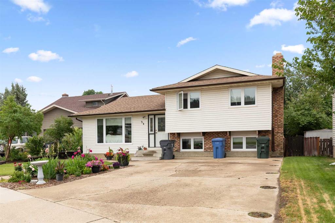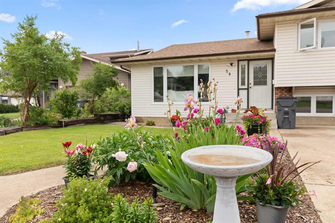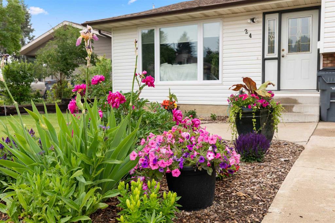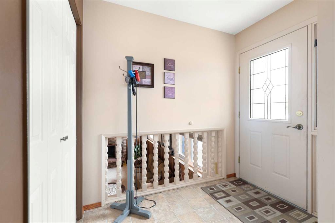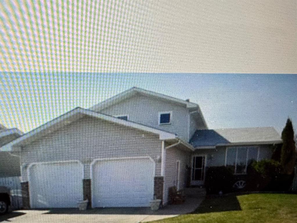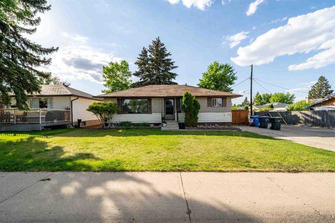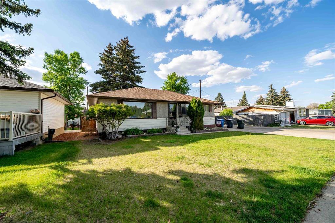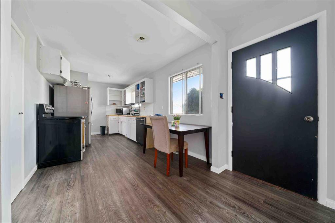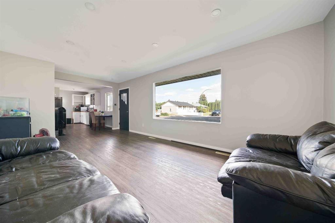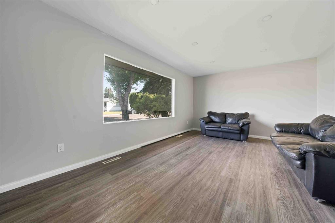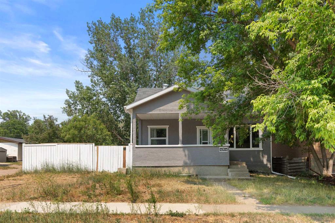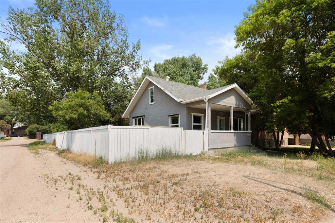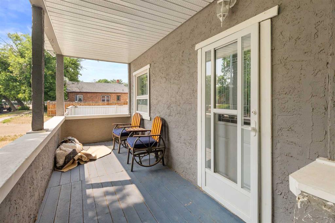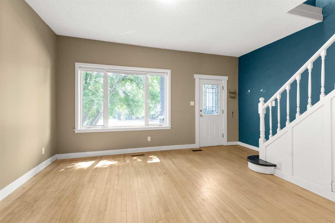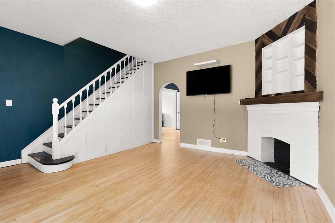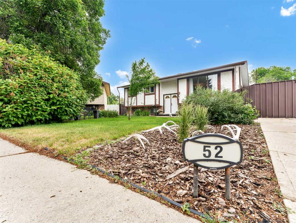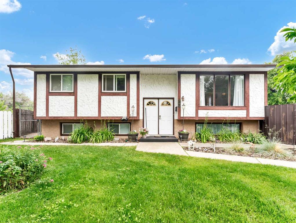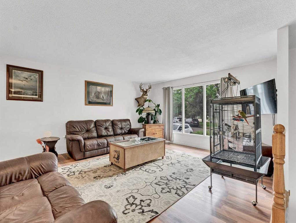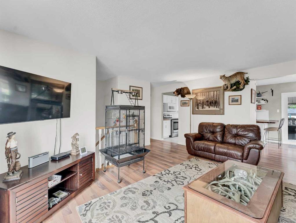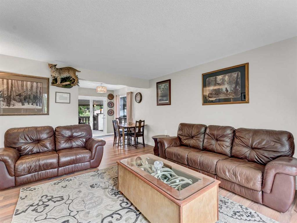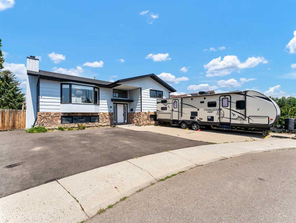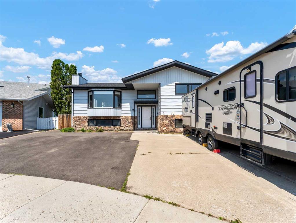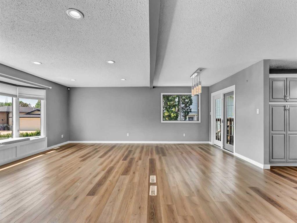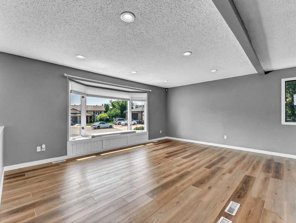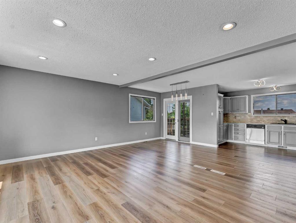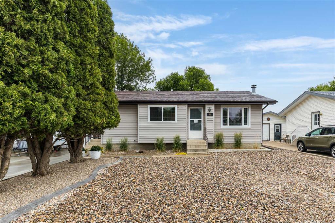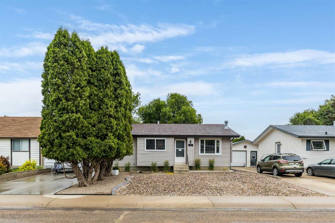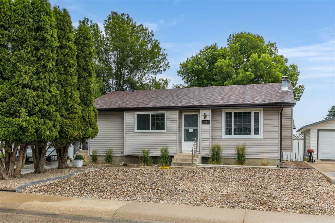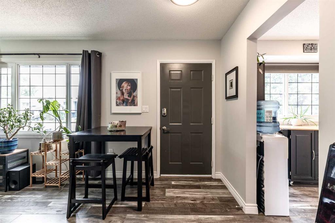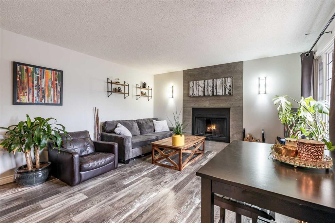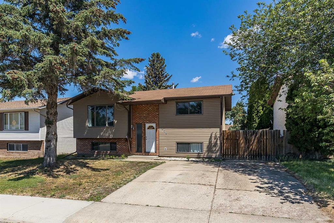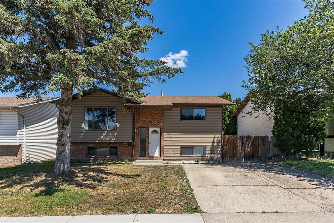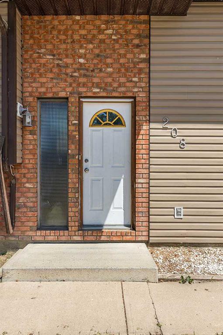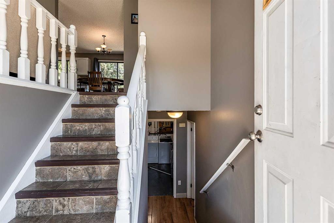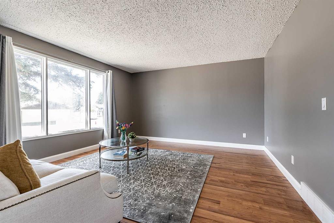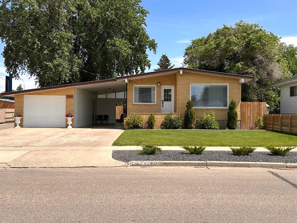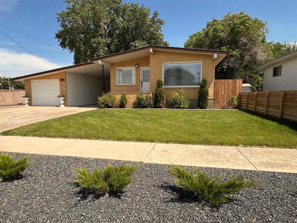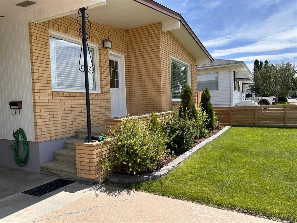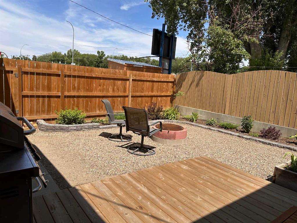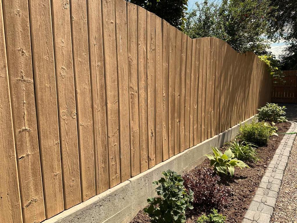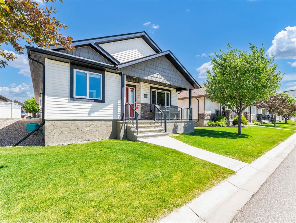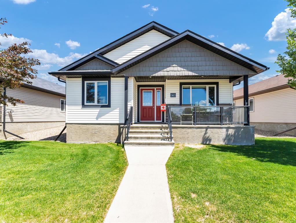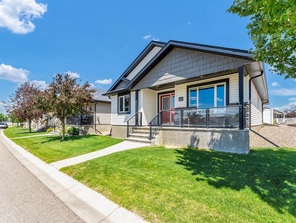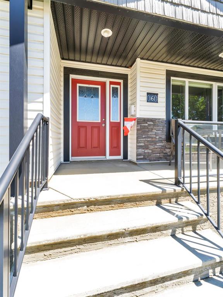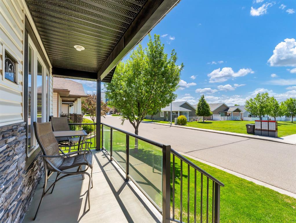2517 22 Avenue SE
Medicine Hat T1B 1B7
MLS® Number: A2235134
$ 400,000
4
BEDROOMS
2 + 0
BATHROOMS
907
SQUARE FEET
1972
YEAR BUILT
Welcome to this updated bi-level home in desirable Crestwood. Offering 4 bedrooms, 2 full bathrooms, and a double detached garage with a new roof and gas line, this home is move-in ready. The bright kitchen features custom pull-out cupboards and new appliances for efficient storage and modern convenience. New vinyl windows and a new washer and dryer add to the home’s appeal. Enjoy the convenience of a BBQ gas line on the deck. Major mechanicals including the A/C, furnace, and hot water tank were all replaced around 2017. A carefully crafted yard offers mature grape vines and inviting green space. Located in a quiet, established neighborhood close to parks, schools, and amenities, just around the corner from the Farmers’ Market and Stampede grounds, this home checks all the boxes.
| COMMUNITY | Crestwood-Norwood |
| PROPERTY TYPE | Detached |
| BUILDING TYPE | House |
| STYLE | Bi-Level |
| YEAR BUILT | 1972 |
| SQUARE FOOTAGE | 907 |
| BEDROOMS | 4 |
| BATHROOMS | 2.00 |
| BASEMENT | Finished, Full |
| AMENITIES | |
| APPLIANCES | Central Air Conditioner, Dishwasher, Electric Stove, Freezer, Garage Control(s), Refrigerator, Washer/Dryer |
| COOLING | Central Air |
| FIREPLACE | Electric, Wood Burning |
| FLOORING | Carpet, Vinyl |
| HEATING | Forced Air |
| LAUNDRY | In Basement |
| LOT FEATURES | Back Lane, Fruit Trees/Shrub(s), Garden, Landscaped, Standard Shaped Lot |
| PARKING | Double Garage Detached |
| RESTRICTIONS | None Known |
| ROOF | Asphalt Shingle |
| TITLE | Fee Simple |
| BROKER | CIR REALTY |
| ROOMS | DIMENSIONS (m) | LEVEL |
|---|---|---|
| Family Room | 15`2" x 11`10" | Basement |
| Nook | 9`0" x 9`4" | Basement |
| Furnace/Utility Room | 3`11" x 6`10" | Basement |
| Laundry | 9`7" x 9`0" | Basement |
| 3pc Bathroom | 5`1" x 9`0" | Basement |
| Bedroom | 7`5" x 12`3" | Basement |
| Bedroom | 11`5" x 8`5" | Basement |
| Living Room | 16`1" x 13`6" | Main |
| Dining Room | 7`7" x 9`11" | Main |
| Kitchen | 15`7" x 10`1" | Main |
| 4pc Bathroom | 5`0" x 9`9" | Main |
| Bedroom | 11`11" x 9`11" | Main |
| Bedroom | 9`11" x 9`9" | Main |

