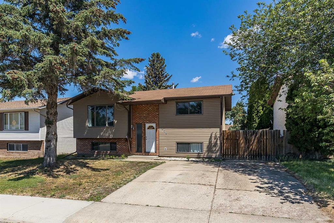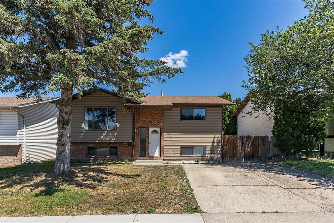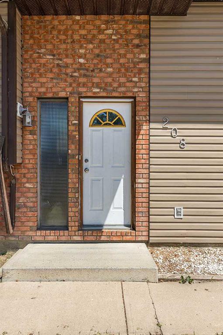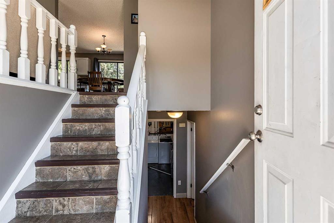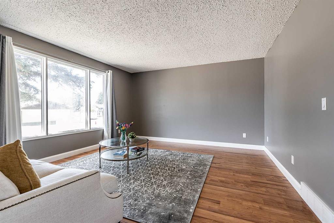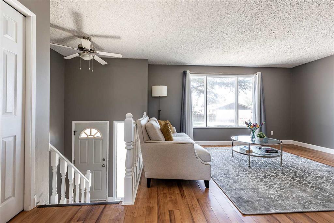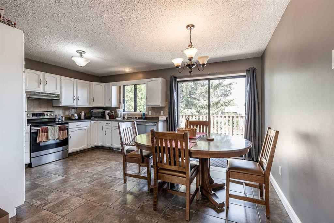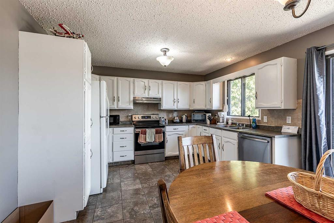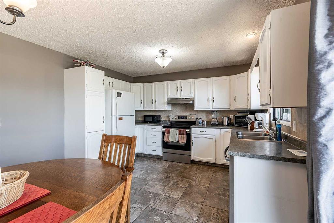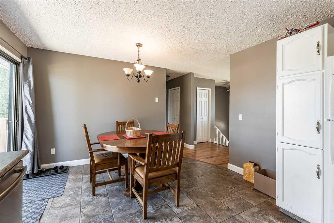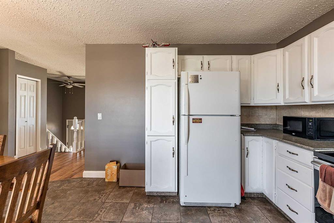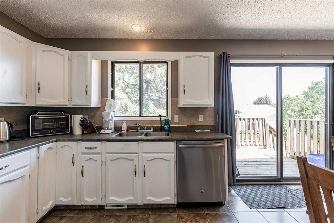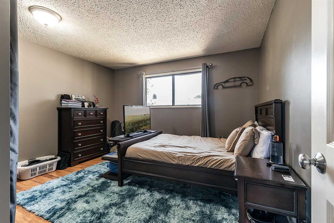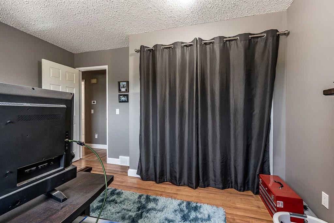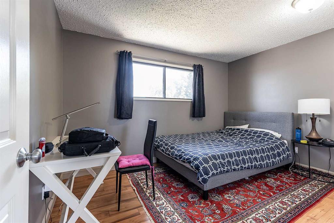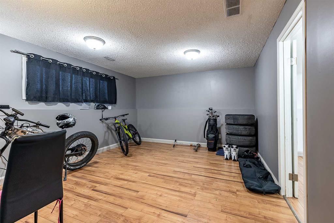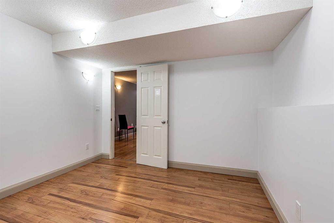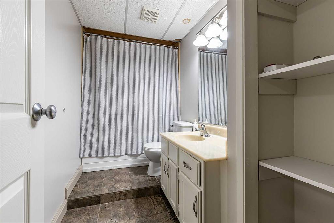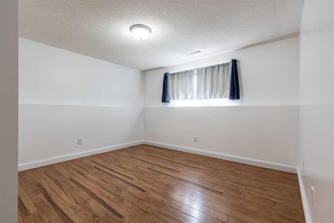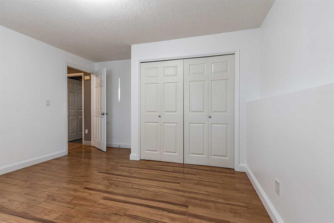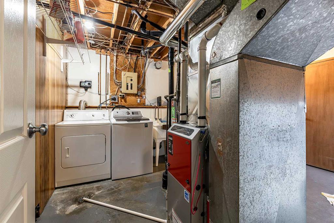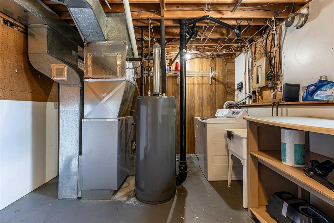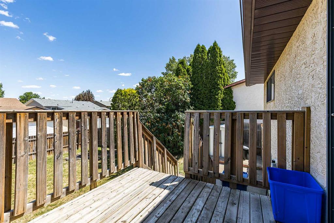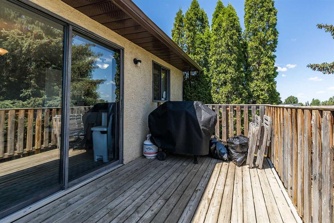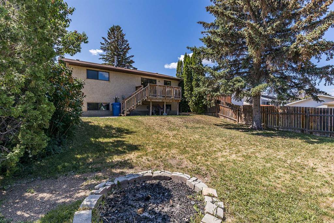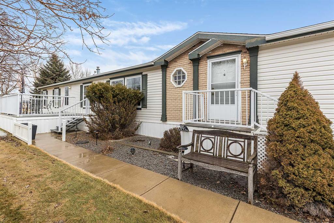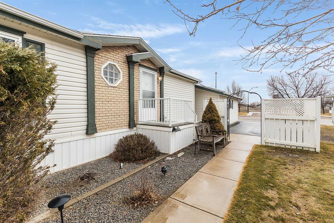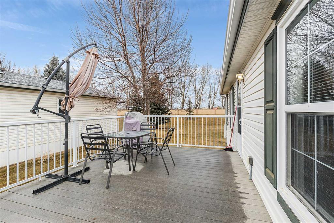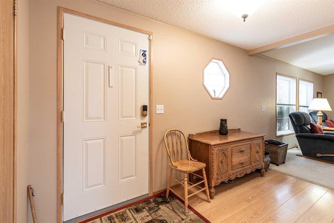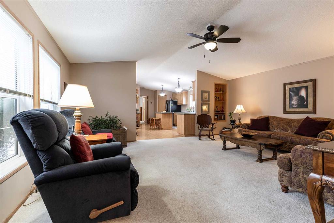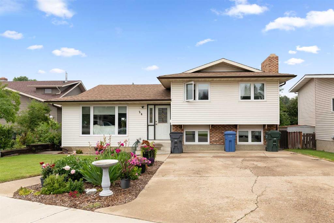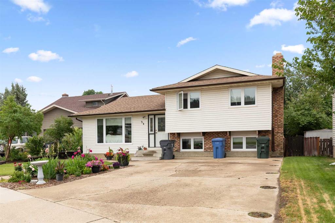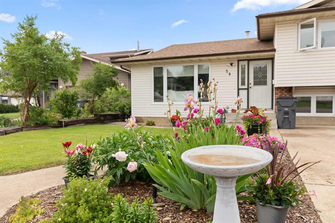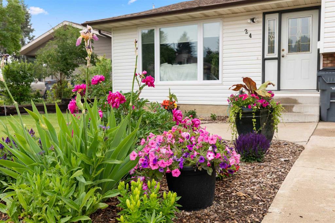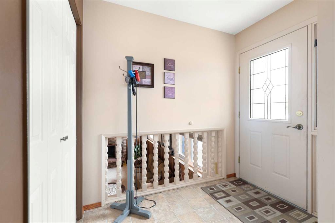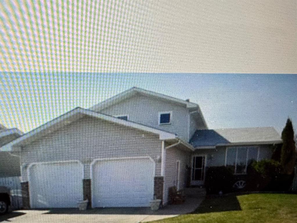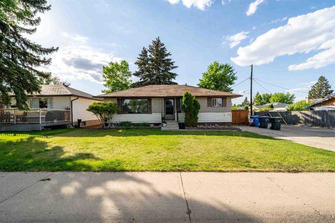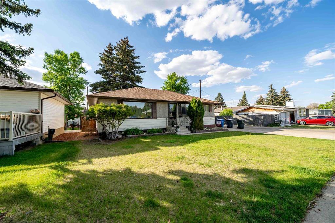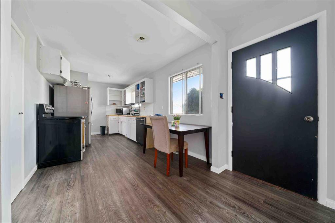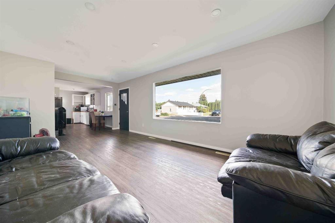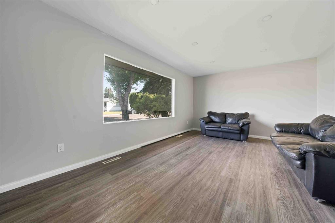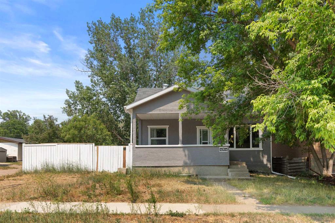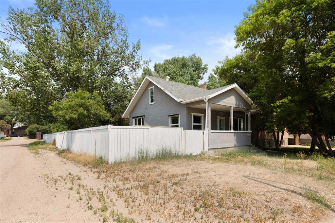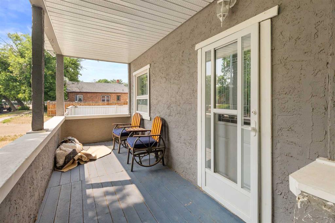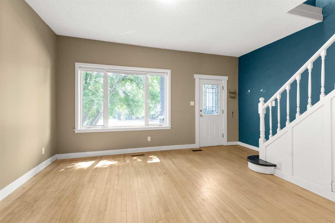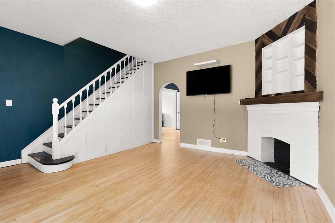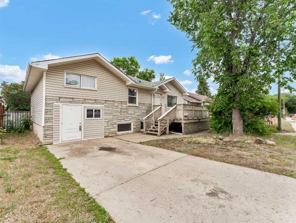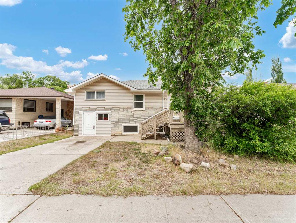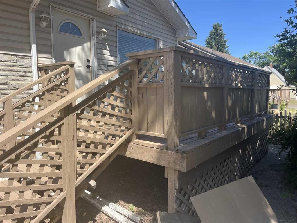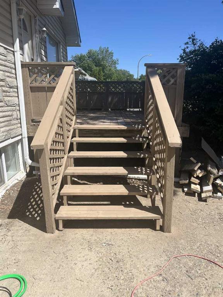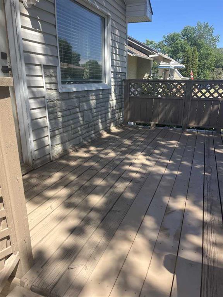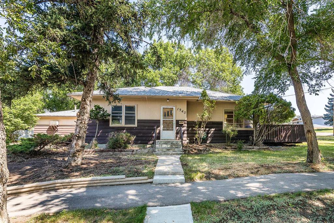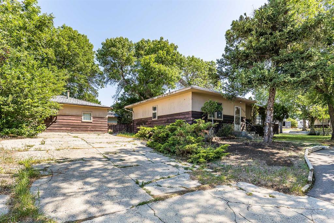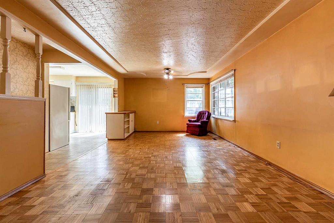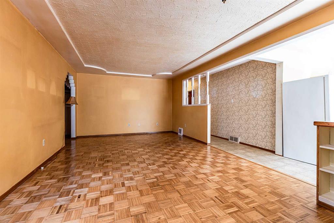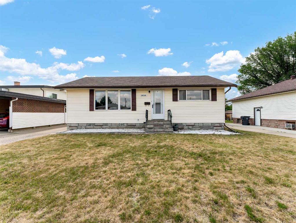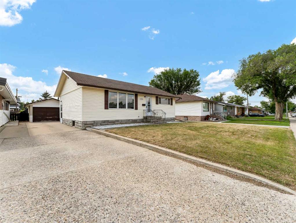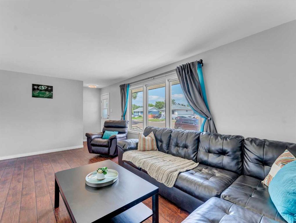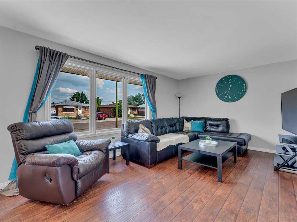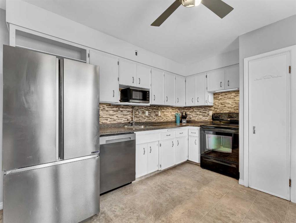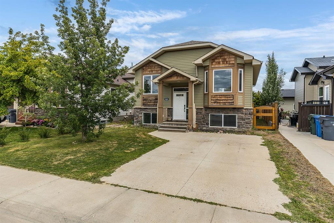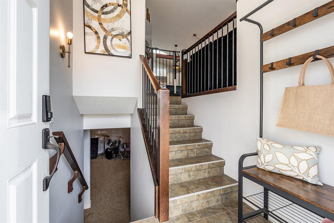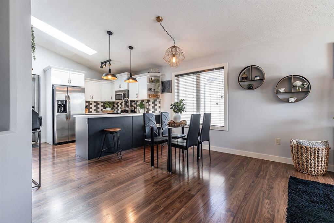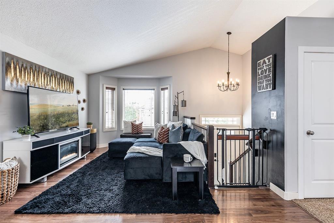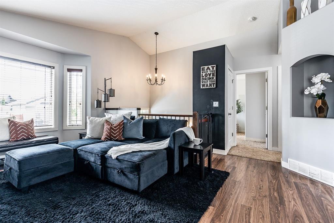208 Sprague Way SE
Medicine Hat T1B2K3
MLS® Number: A2234134
$ 329,900
4
BEDROOMS
2 + 0
BATHROOMS
967
SQUARE FEET
1979
YEAR BUILT
Welcome to 208 Sprague Way – A Perfect Family Home in Southridge!This charming bi-level home offers the ideal blend of comfort, space, and location. Featuring 4 spacious bedrooms and 2 full bathrooms, it’s perfect for families or anyone needing extra room to grow, work, or host. Step inside to find a bright, functional layout with plenty of natural light. The kitchen and living areas flow seamlessly, creating a warm and inviting space for everyday living. Downstairs offers additional living space—perfect for a playroom, office, or cozy movie nights. Outside, enjoy a large backyard that’s ideal for kids, pets, and summer gatherings. Located in the desirable Southridge neighborhood, you’re just steps away from schools, parks, and close to all the amenities you need, including shopping, dining, and more. Whether you’re a first-time buyer or looking to settle into a great family-friendly community, 208 Sprague Way is a place you’ll love to call home. Furnace (2024) Air Conditioning (2023)
| COMMUNITY | SE Southridge |
| PROPERTY TYPE | Detached |
| BUILDING TYPE | House |
| STYLE | Bi-Level |
| YEAR BUILT | 1979 |
| SQUARE FOOTAGE | 967 |
| BEDROOMS | 4 |
| BATHROOMS | 2.00 |
| BASEMENT | Finished, Full |
| AMENITIES | |
| APPLIANCES | Central Air Conditioner, Dishwasher, Electric Stove, Microwave, Refrigerator, Washer/Dryer |
| COOLING | Central Air |
| FIREPLACE | N/A |
| FLOORING | Laminate |
| HEATING | Forced Air |
| LAUNDRY | In Basement |
| LOT FEATURES | Back Yard |
| PARKING | Parking Pad |
| RESTRICTIONS | None Known |
| ROOF | Asphalt Shingle |
| TITLE | Fee Simple |
| BROKER | RIVER STREET REAL ESTATE |
| ROOMS | DIMENSIONS (m) | LEVEL |
|---|---|---|
| Bedroom | 12`11" x 12`6" | Basement |
| Living Room | 12`11" x 14`7" | Basement |
| Bedroom | 11`0" x 10`10" | Basement |
| 4pc Bathroom | 11`1" x 5`4" | Basement |
| Furnace/Utility Room | 10`11" x 14`8" | Basement |
| Storage | 9`11" x 2`10" | Basement |
| Bedroom | 9`8" x 12`10" | Main |
| Bedroom - Primary | 12`1" x 13`1" | Main |
| 4pc Bathroom | 9`8" x 4`11" | Main |
| Dining Room | 13`2" x 7`9" | Main |
| Kitchen | 12`4" x 9`1" | Main |
| Living Room | 14`0" x 18`7" | Main |

