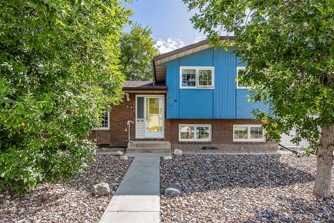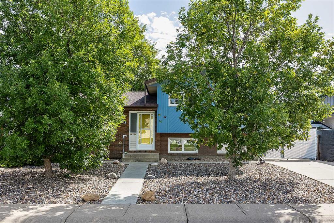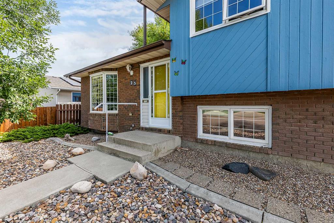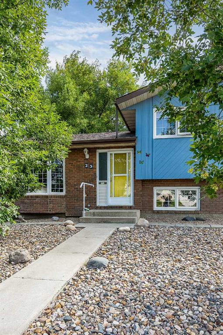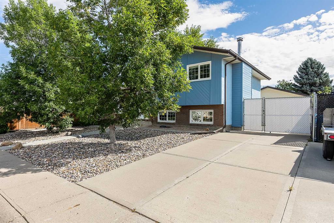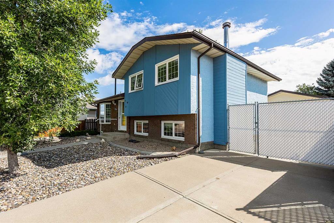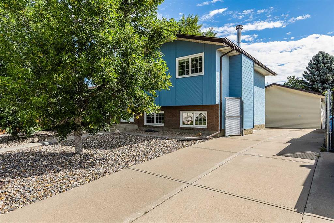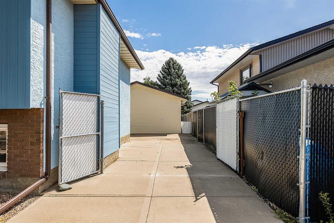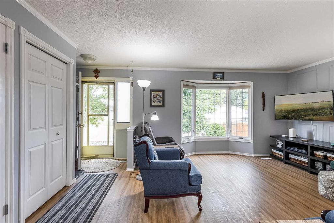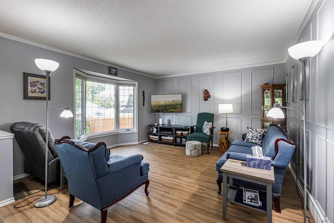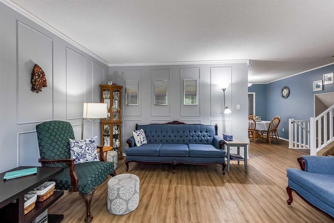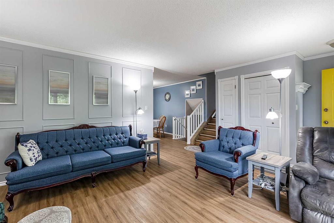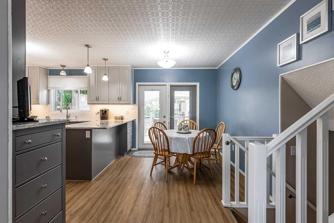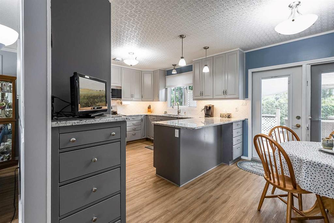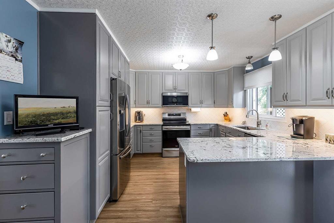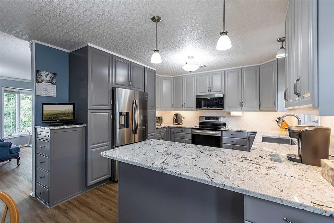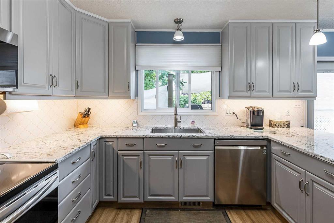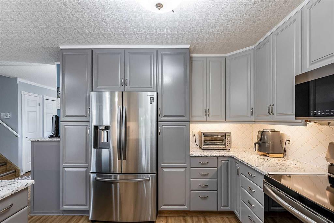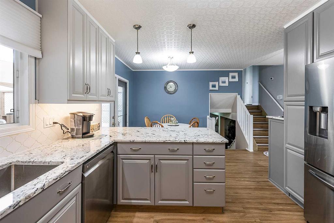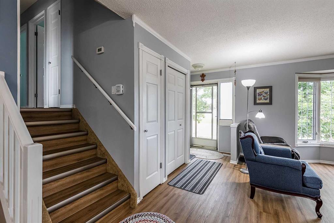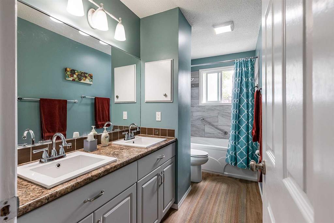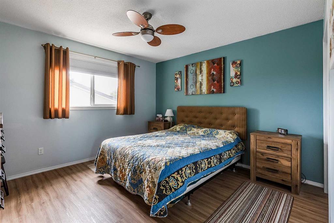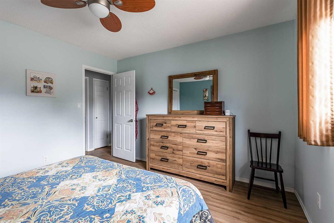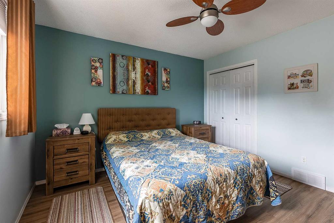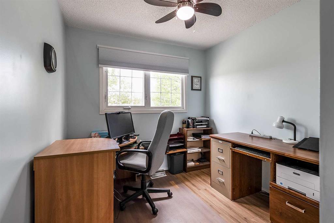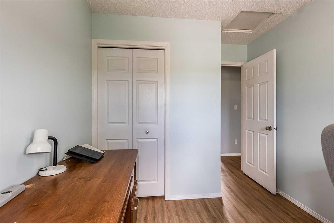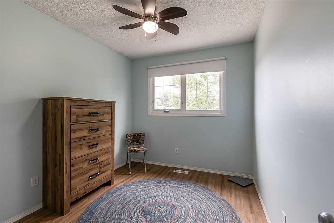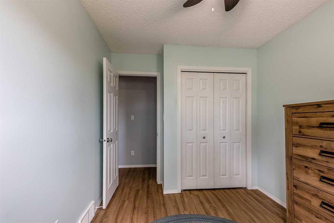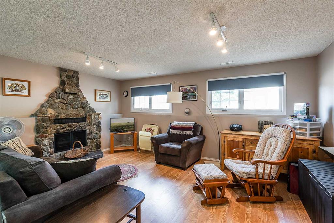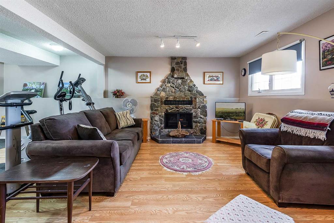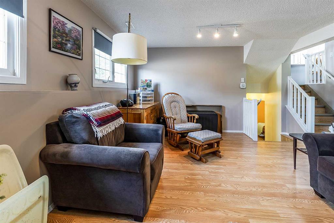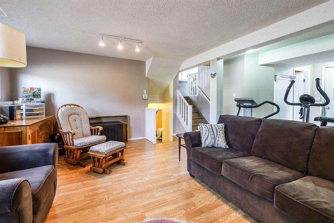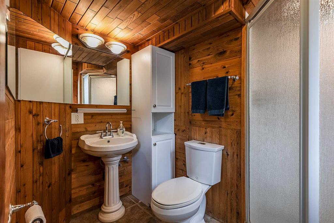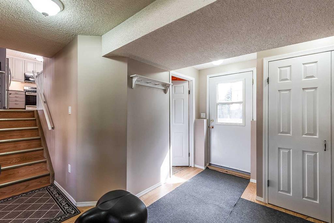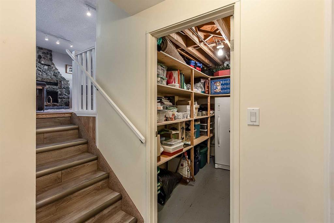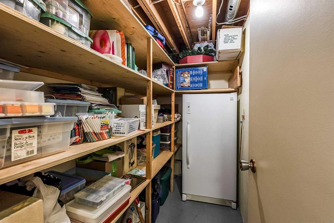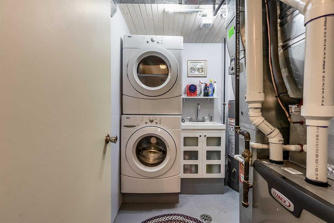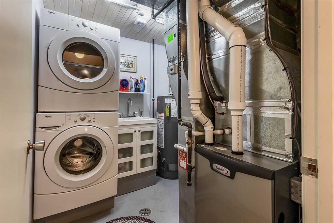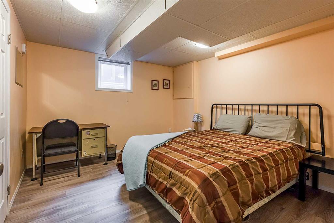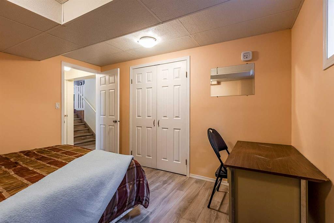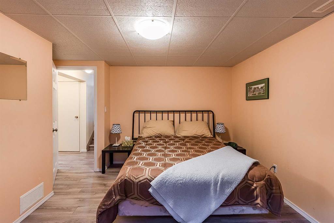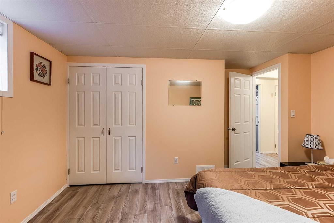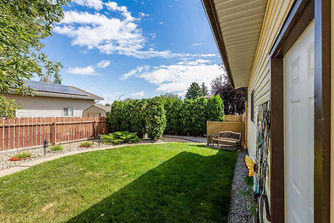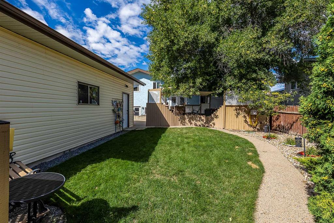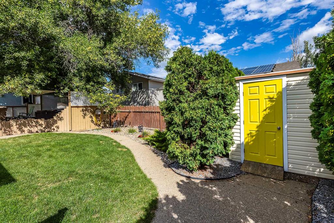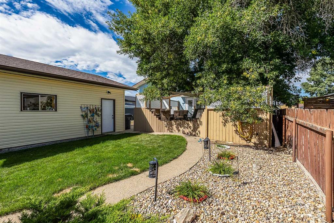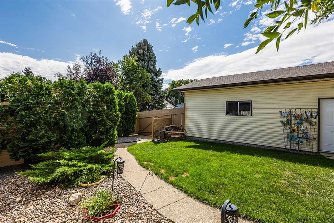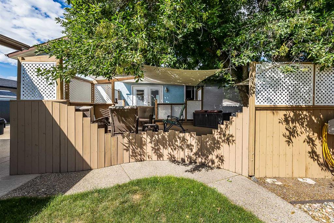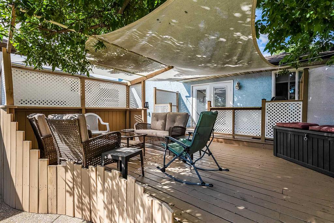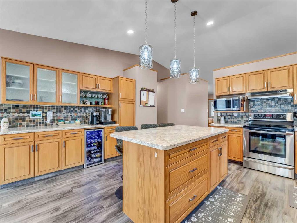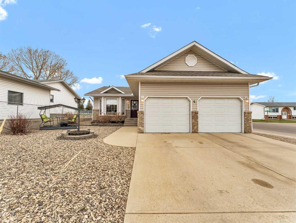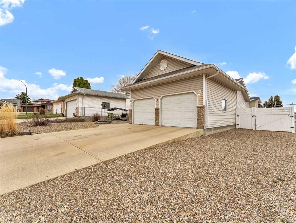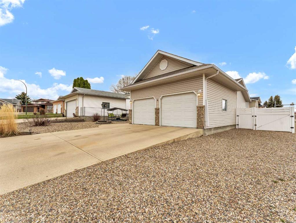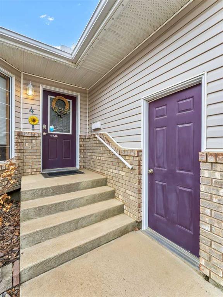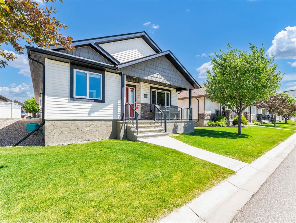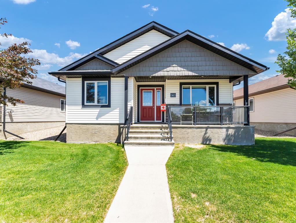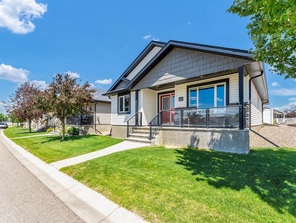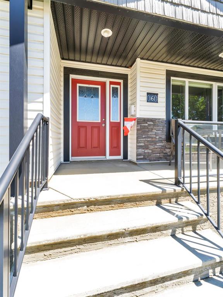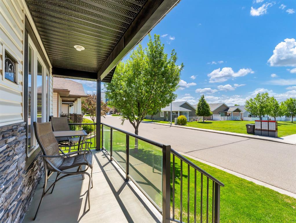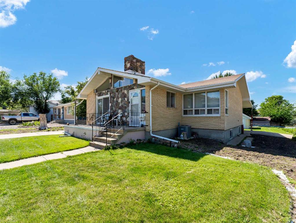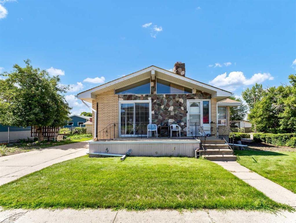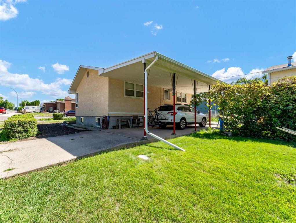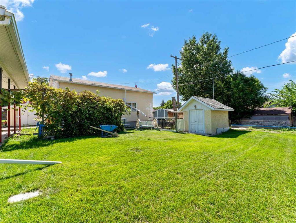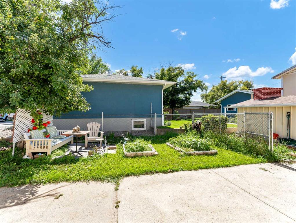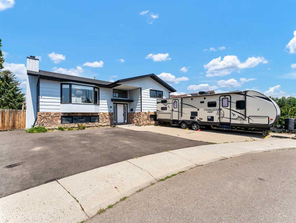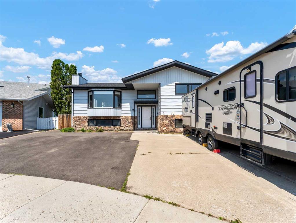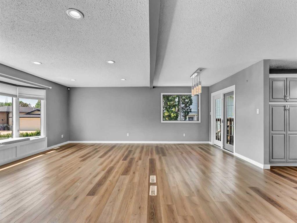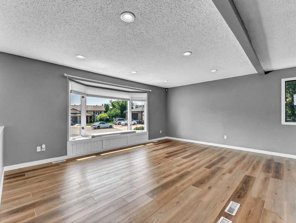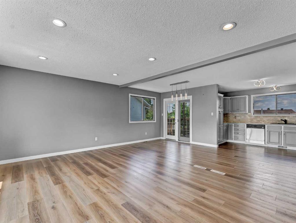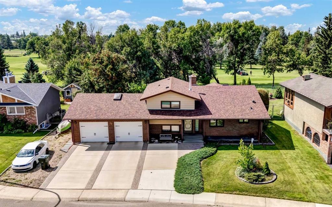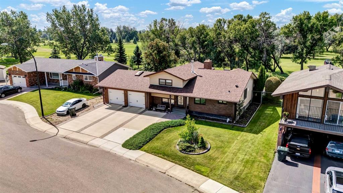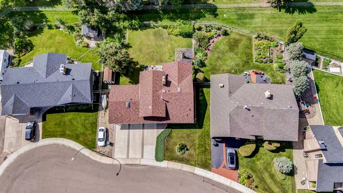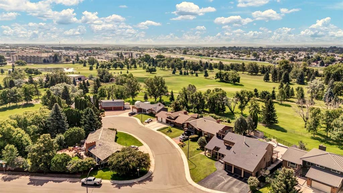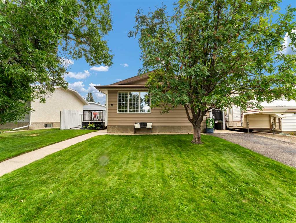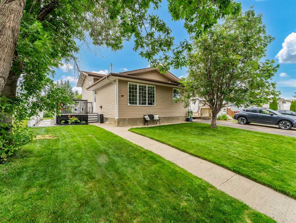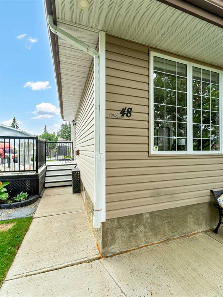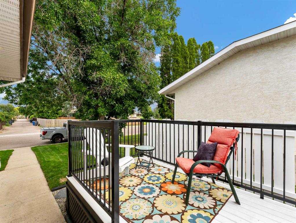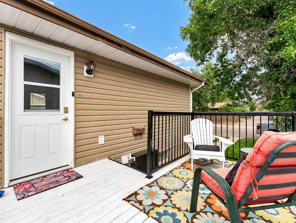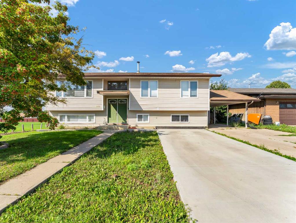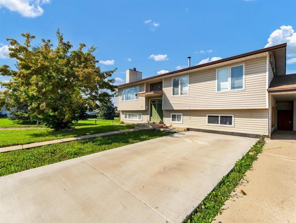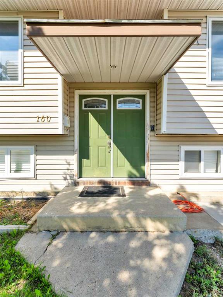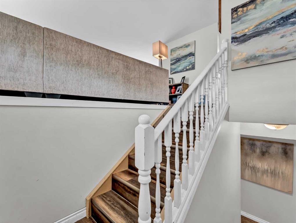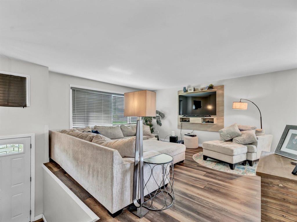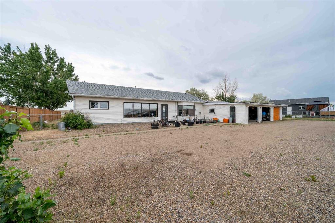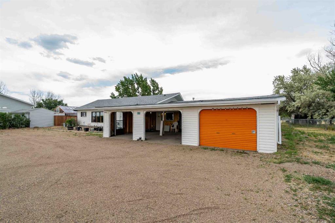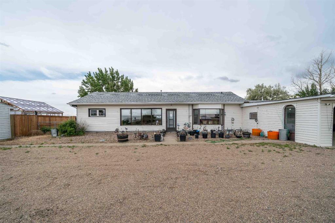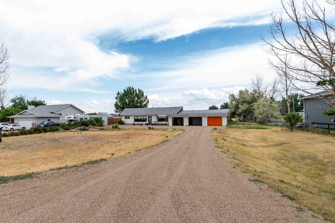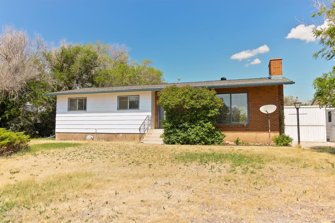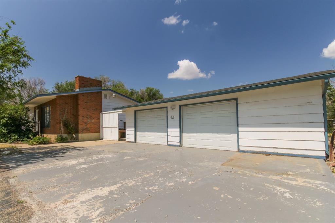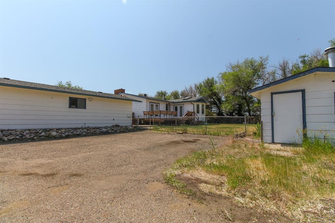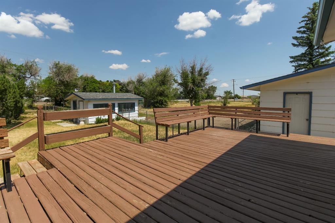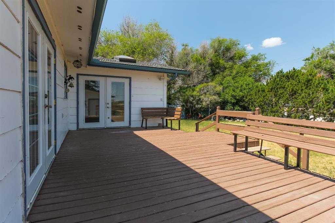23 Robinson Road SE
Medicine Hat T1B 3G9
MLS® Number: A2247794
$ 399,900
5
BEDROOMS
2 + 0
BATHROOMS
1981
YEAR BUILT
There’s something truly special about coming home to a space that just feels right. This well maintained home with RV Parking and Heated 2 car garage, has all the key upgrades done, and wraps you in warmth from the moment you walk in! Sunlight fills the rooms, and cozy touches like the renovated Kitchen and the stone-surrounded electric fireplace in the family room, make it easy to imagine quiet nights or lively gatherings with those you love. Step into the bright living room where elegant wall decor paneling adds a subtle charm, setting a welcoming tone. The updated kitchen has granite counters, a stylish ceiling,–stainless steel appliances updated in 2022, cupboards refinished the same year, plus soft under-cabinet lighting and beautiful white mosaic tile. Just beyond the kitchen and dining space, you’ll find a patio environment that’s hard to beat. Under the canopy of a lovely Green Ash tree and draped in the gentle shade of a sunsail–an inviting nook where morning coffee tastes better and evenings melt away into calm moments surrounded by lush greenery. There are 3 bedrooms upstairs and a renovated 5-piece bathroom with dual vanity and tiled tub surround. On the lower level, the family room beckons with its stone-framed electric fireplace. A cozy retreat for movie nights or related evenings. Next to the 3pc bath, is a walkout door, with a framed coat closet, leading directly to the backyard. Downstairs in the basement, you’ll find two more bedrooms with updated EGRESS windows, laundry room with sink quality , and plenty of storage space to keep everything organized. Outside, you’ll appreciate the well maintained yard with a cute garden shed. The heated double garage is a highlight, with added features like the accessible attic storage, work bench/peg board, tons of shelving/ wood cabinets, and wench lift contraption for lifting and storing a truck bed canopy or maybe a canoe. RV parking is fenced in and complete with a 30Amp plug in. OTHER VALUE UPGRADES: Newer Furnace and AC (‘23), All Updated Windows, blinds, and 6 panel doors, Kitchen appliances- Dec 2022, Hot water tank 2022, New Shingles 2022, PLUS Attic has R50 insulation - was inspected and had insulation added in Oct 2023. This home has been dearly loved and cared for; this property isn’t just a place to live–it’s a space to create memories, find peace, and feel truly at home. Situated on a quiet street, you’re just moments from the greenbelt trails, parks, schools, and all the everyday conveniences that make life easier and more enjoyable. Contact a real estate agent today to book your private showing.
| COMMUNITY | Ross Glen |
| PROPERTY TYPE | Detached |
| BUILDING TYPE | House |
| STYLE | 4 Level Split |
| YEAR BUILT | 1981 |
| SQUARE FOOTAGE | 1,027 |
| BEDROOMS | 5 |
| BATHROOMS | 2.00 |
| BASEMENT | Finished, Full |
| AMENITIES | |
| APPLIANCES | Central Air Conditioner, Dishwasher, Dryer, Refrigerator, Stove(s), Washer, Window Coverings |
| COOLING | Central Air |
| FIREPLACE | Electric, Family Room, Stone |
| FLOORING | Ceramic Tile, Laminate, Vinyl Plank |
| HEATING | Forced Air |
| LAUNDRY | In Basement |
| LOT FEATURES | Back Yard, Lawn, Rectangular Lot, See Remarks, Street Lighting |
| PARKING | Boat, Double Garage Detached, Off Street, RV Access/Parking |
| RESTRICTIONS | None Known |
| ROOF | Asphalt Shingle |
| TITLE | Fee Simple |
| BROKER | 2 PERCENT REALTY |
| ROOMS | DIMENSIONS (m) | LEVEL |
|---|---|---|
| Bedroom | 11`10" x 11`2" | Basement |
| Bedroom | 13`3" x 13`7" | Basement |
| Storage | 6`6" x 10`0" | Basement |
| Laundry | 7`10" x 8`0" | Basement |
| 3pc Bathroom | 6`4" x 7`7" | Lower |
| Family Room | 16`6" x 24`4" | Lower |
| Foyer | 4`1" x 4`3" | Main |
| Living Room | 15`7" x 15`2" | Main |
| Dining Room | 7`11" x 11`9" | Main |
| Kitchen | 11`5" x 11`5" | Main |
| 5pc Bathroom | 4`8" x 11`9" | Upper |
| Bedroom | 8`7" x 10`0" | Upper |
| Bedroom | 9`1" x 10`0" | Upper |
| Bedroom - Primary | 12`1" x 11`9" | Upper |

