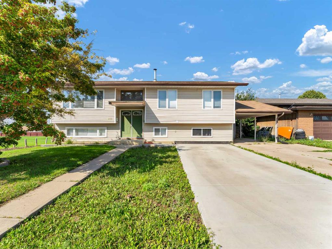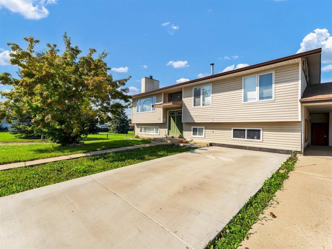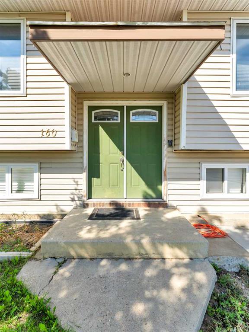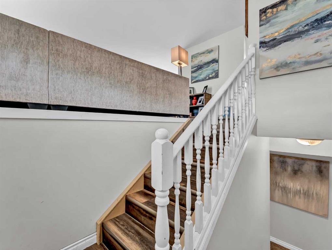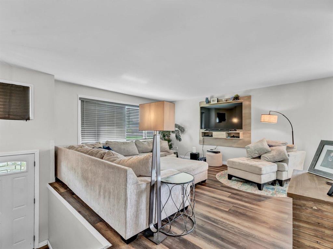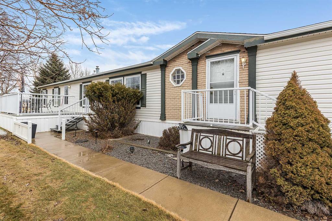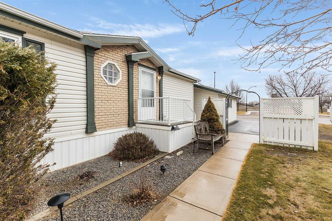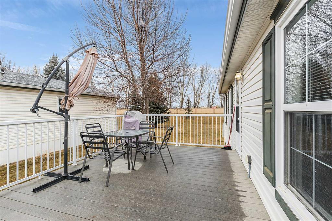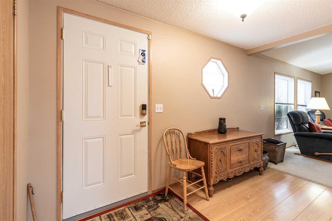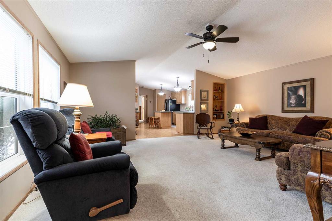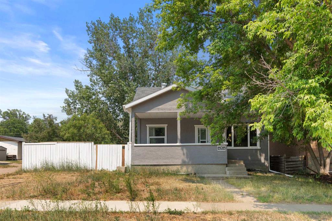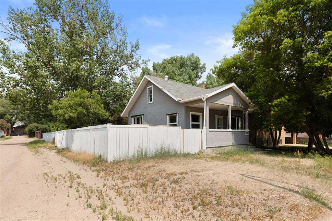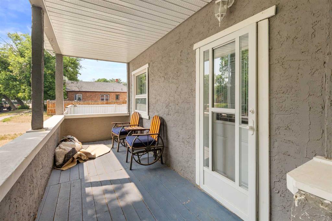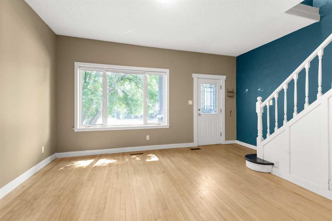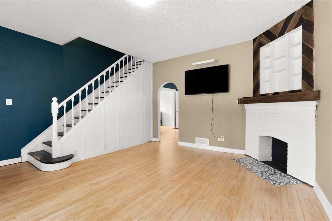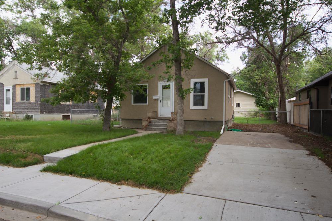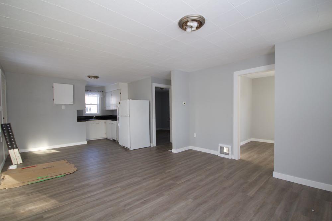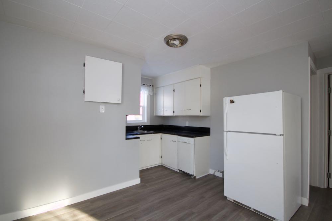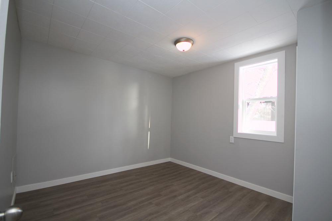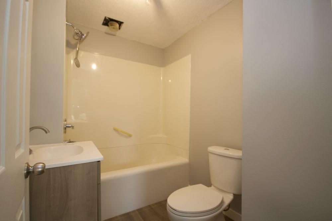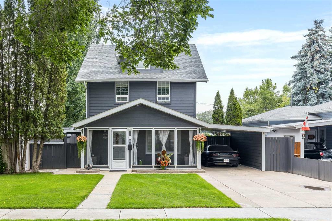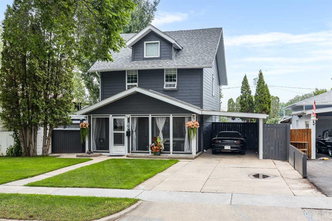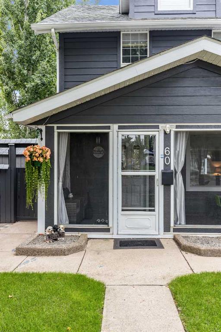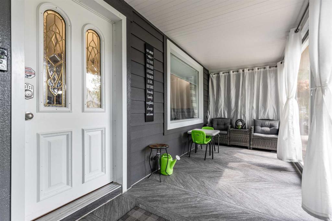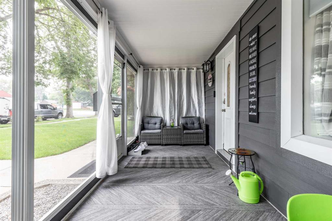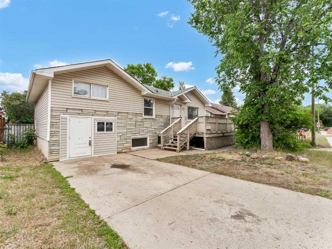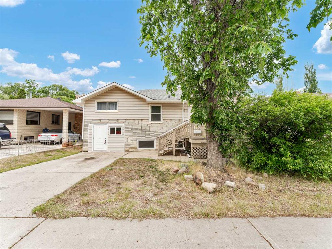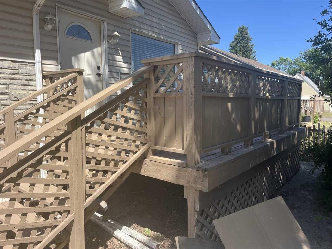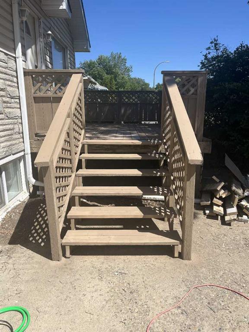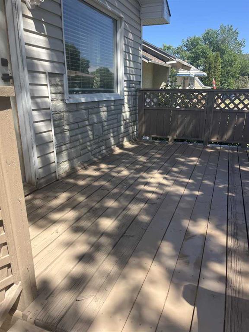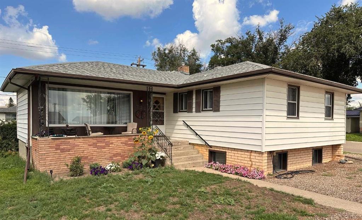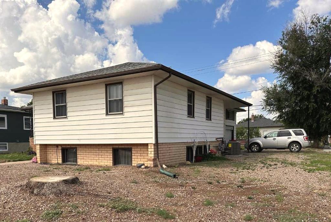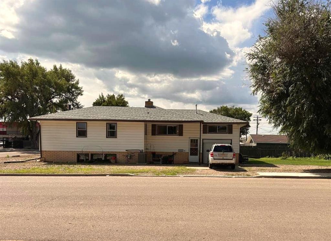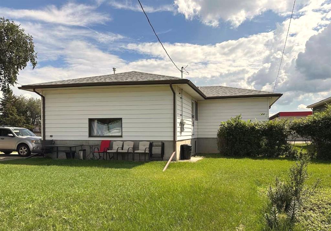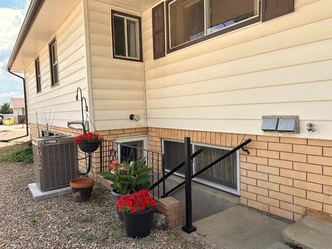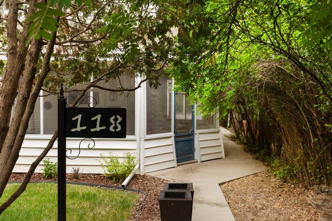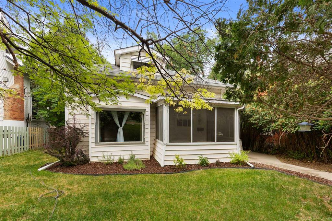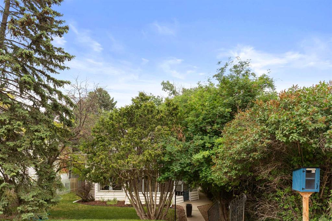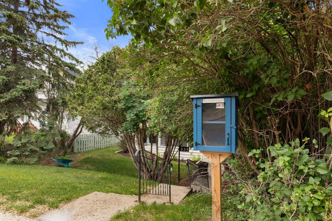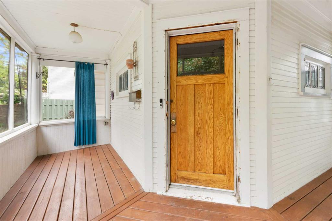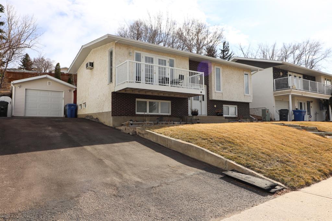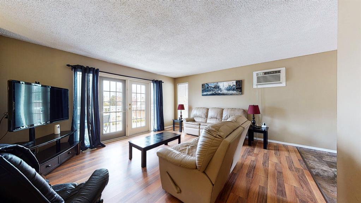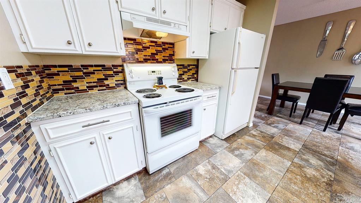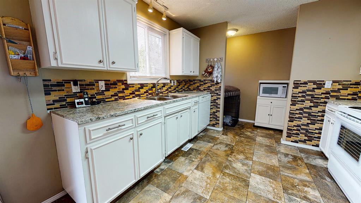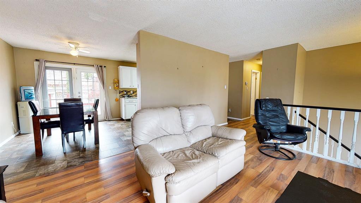253 Sprague Way SE
Medicine Hat T1B 3L9
MLS® Number: A2248963
$ 329,900
3
BEDROOMS
1 + 1
BATHROOMS
1,125
SQUARE FEET
1989
YEAR BUILT
This charming bi-level home in SE Southridge offers a warm and inviting atmosphere with a functional layout and modern updates. The main level features three bedrooms and a full four-piece bathroom, complemented by vaulted ceilings that create an open, airy feel. The kitchen boasts an abundance of cabinets for ample storage, while hardwood flooring adds timeless elegance throughout the main living spaces. Recent updates include new windows, ensuring energy efficiency and a fresh look. The beautifully landscaped yard provides a welcoming outdoor space, and there is off-street parking for two vehicles. The lower level includes a cozy family room with a gas fireplace, perfect for relaxing evenings, and a partially finished bathroom offering great potential for customization. Ideally located near schools, shopping, and playgrounds, this home combines convenience with comfort in one of Southridge’s most desirable neighborhoods.
| COMMUNITY | SE Southridge |
| PROPERTY TYPE | Detached |
| BUILDING TYPE | House |
| STYLE | Bi-Level |
| YEAR BUILT | 1989 |
| SQUARE FOOTAGE | 1,125 |
| BEDROOMS | 3 |
| BATHROOMS | 2.00 |
| BASEMENT | Finished, Full |
| AMENITIES | |
| APPLIANCES | Central Air Conditioner, Dishwasher, Electric Range, Range Hood, Refrigerator, Washer/Dryer, Window Coverings |
| COOLING | Central Air |
| FIREPLACE | Gas |
| FLOORING | Carpet, Hardwood |
| HEATING | Fireplace(s), Forced Air |
| LAUNDRY | In Basement |
| LOT FEATURES | Back Lane, Back Yard, Interior Lot, Landscaped, Lawn, Underground Sprinklers |
| PARKING | Off Street |
| RESTRICTIONS | None Known |
| ROOF | Asphalt Shingle |
| TITLE | Fee Simple |
| BROKER | RIVER STREET REAL ESTATE |
| ROOMS | DIMENSIONS (m) | LEVEL |
|---|---|---|
| 2pc Bathroom | Basement | |
| Bedroom | 11`10" x 13`10" | Basement |
| Game Room | 26`1" x 28`6" | Basement |
| Furnace/Utility Room | Basement | |
| 4pc Bathroom | Main | |
| Bedroom | 12`7" x 10`5" | Main |
| Dining Room | 9`5" x 9`3" | Main |
| Kitchen | 10`11" x 10`5" | Main |
| Living Room | 19`8" x 15`3" | Main |
| Bedroom - Primary | 14`4" x 14`3" | Main |















































