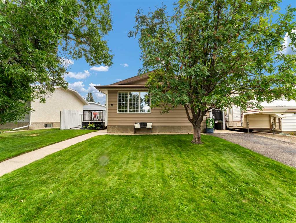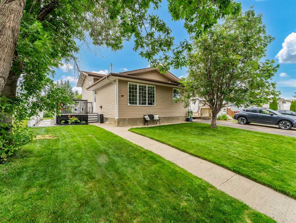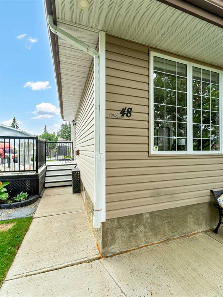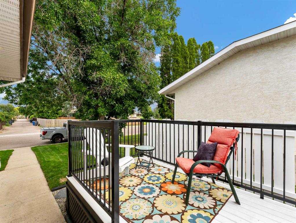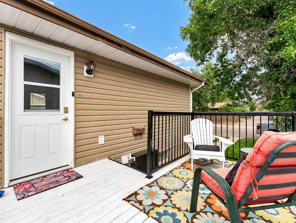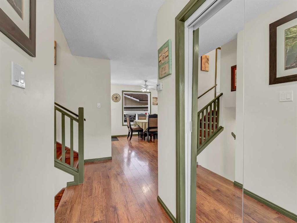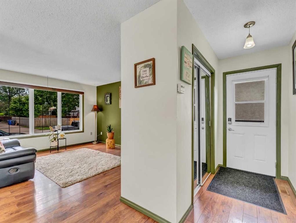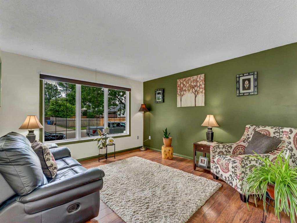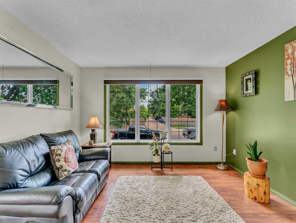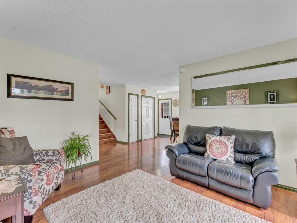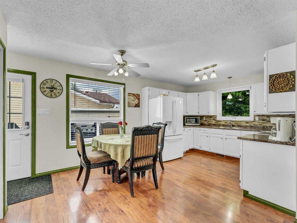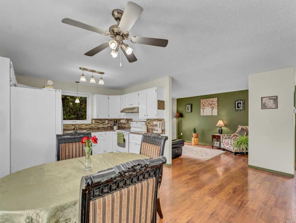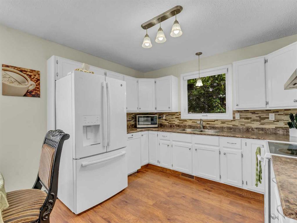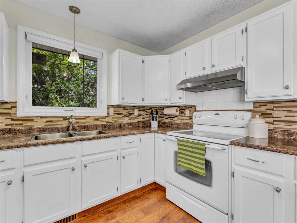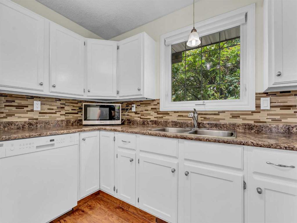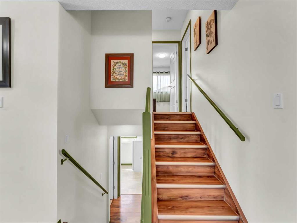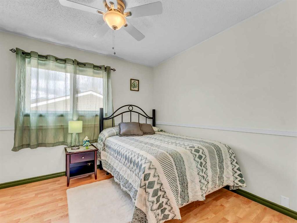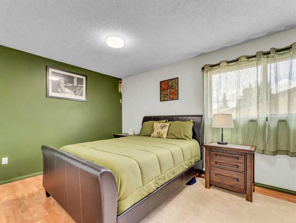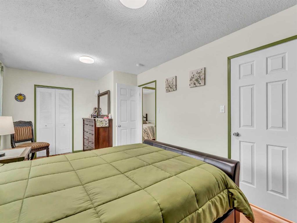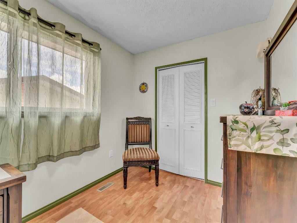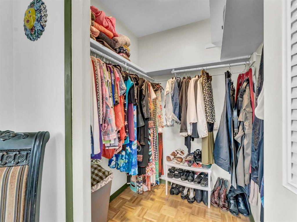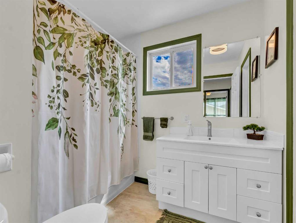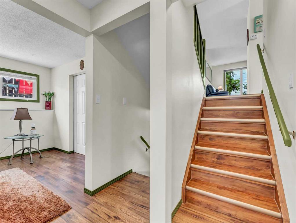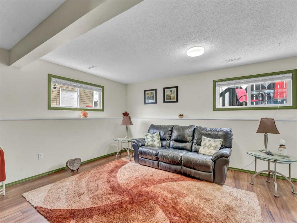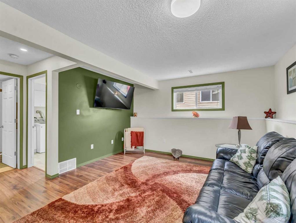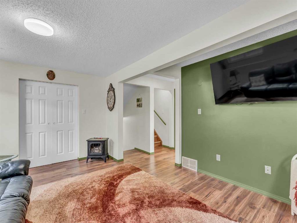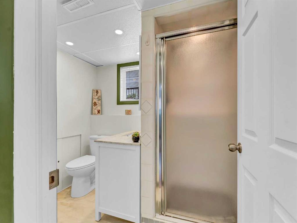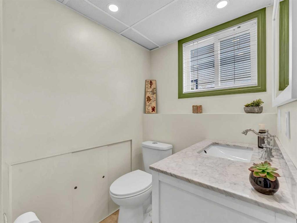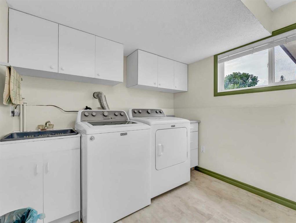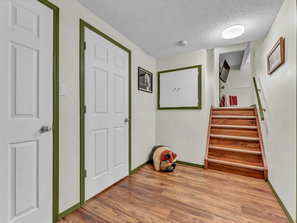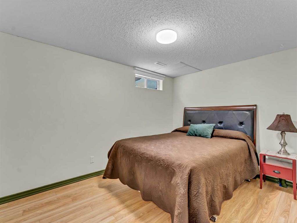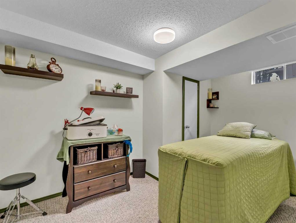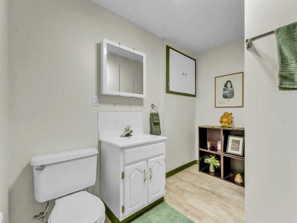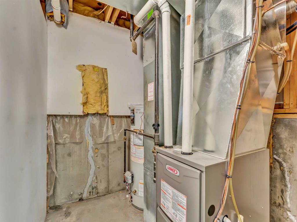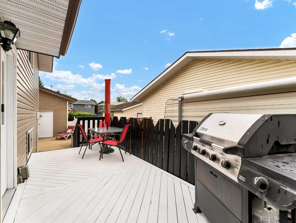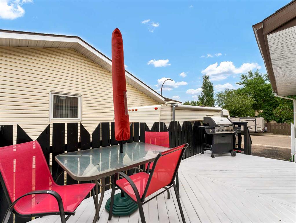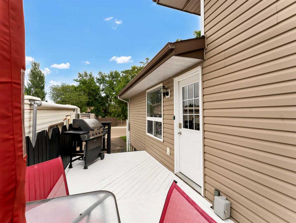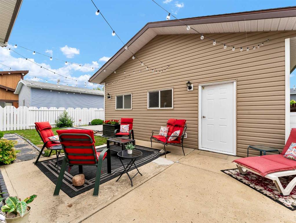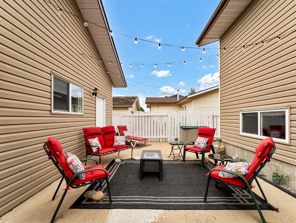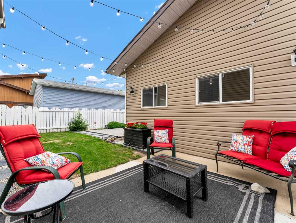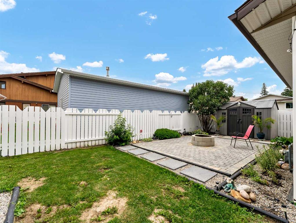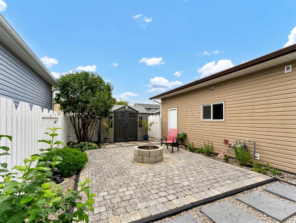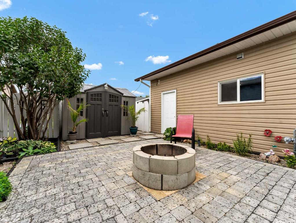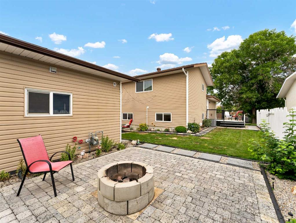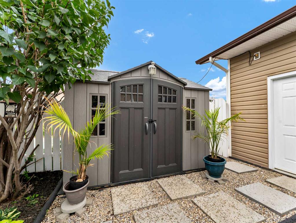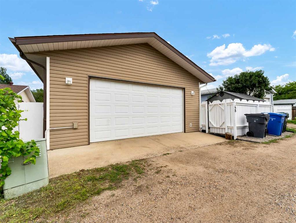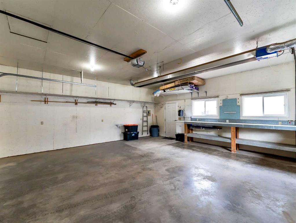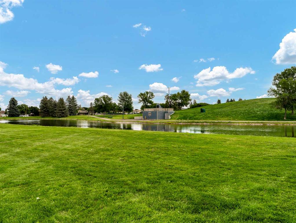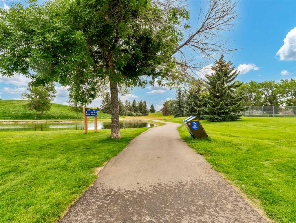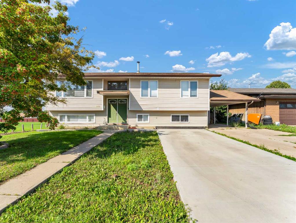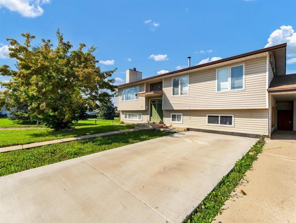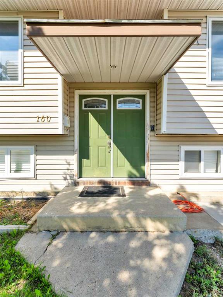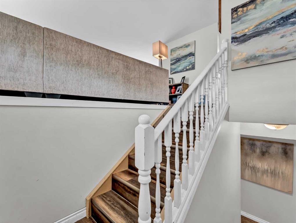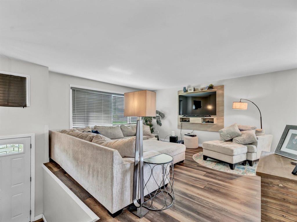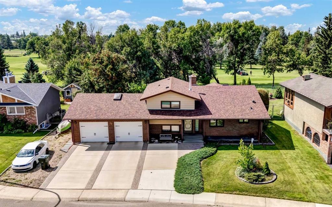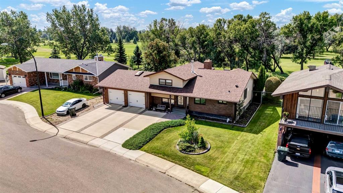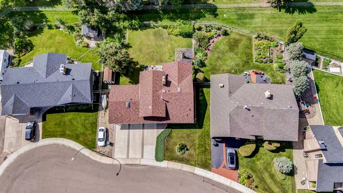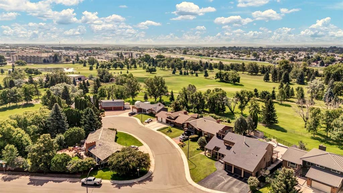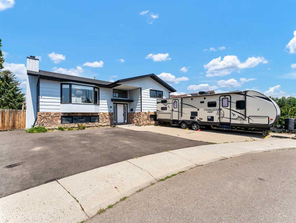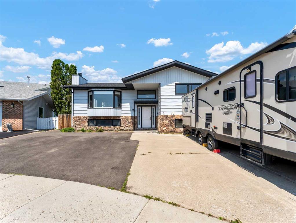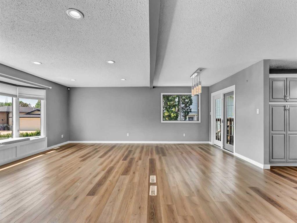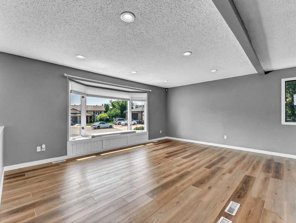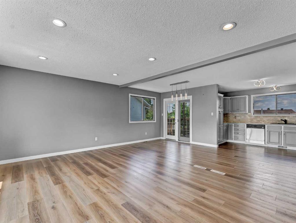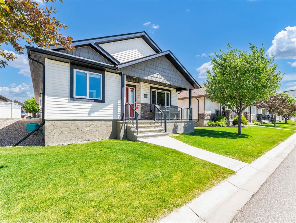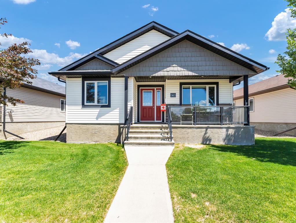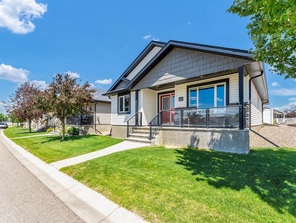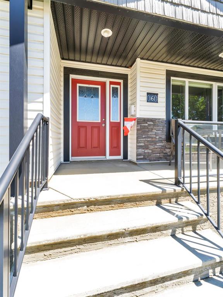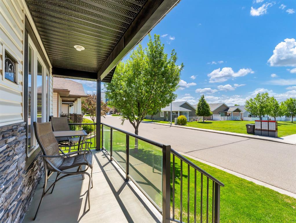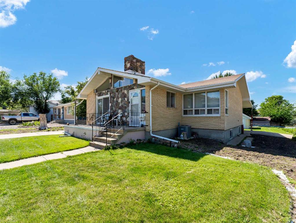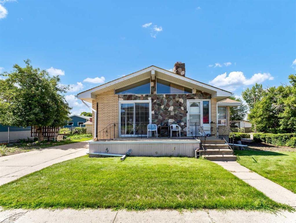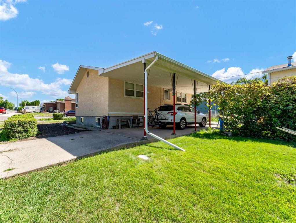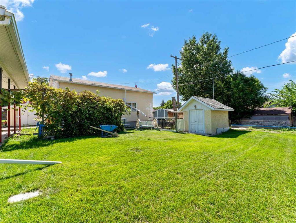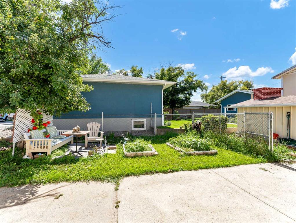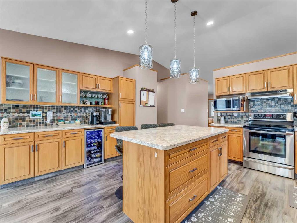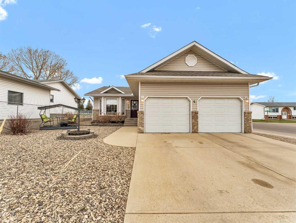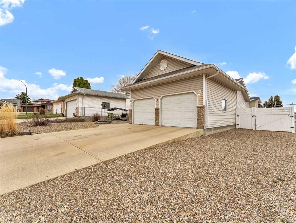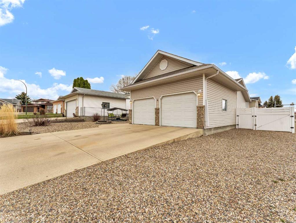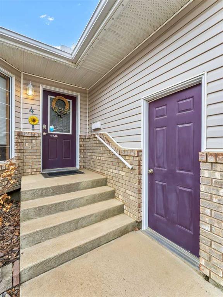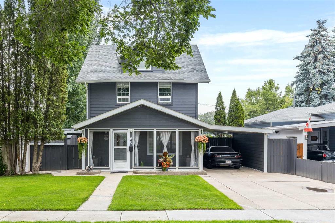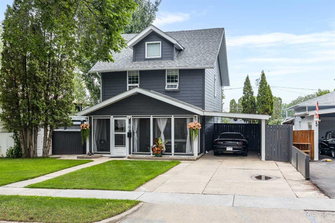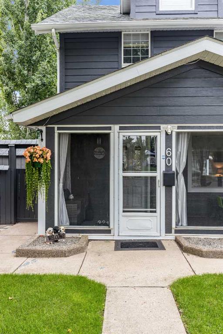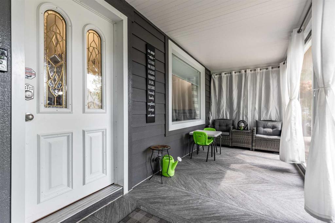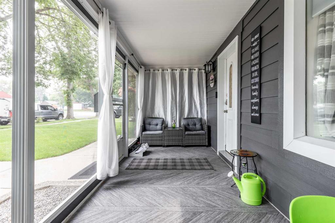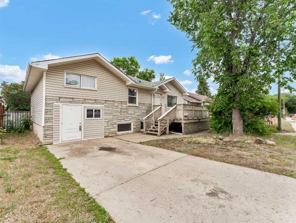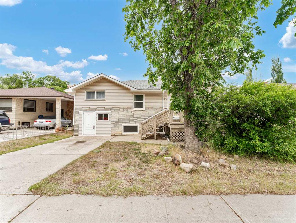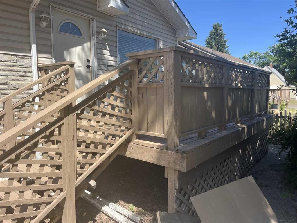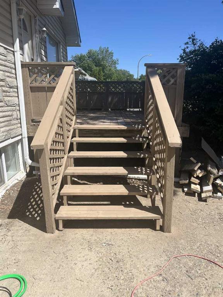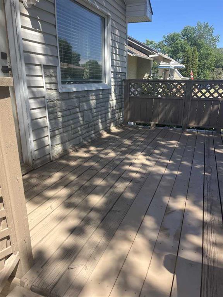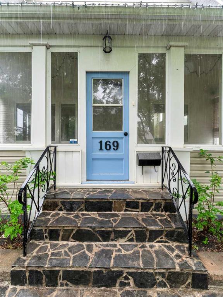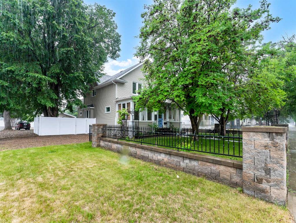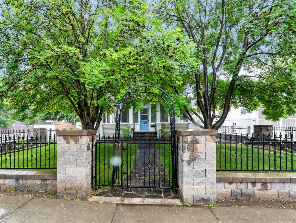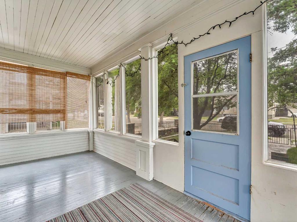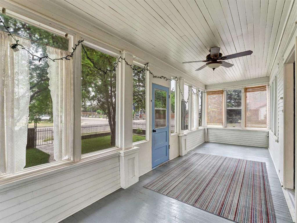48 Strong Avenue SE
Medicine Hat T1B3L1
MLS® Number: A2245253
$ 399,900
4
BEDROOMS
2 + 1
BATHROOMS
955
SQUARE FEET
1981
YEAR BUILT
Welcome to this adorable 4-level split located in a highly sought-after neighbourhood in SE Southridge! Perfectly situated near schools, parks, playgrounds, tennis courts, and a scenic lake, this updated home is ready for a new family to move in and enjoy. The beautifully landscaped yard features decks on both sides of the home, offering the perfect spot to relax in the sun or shade throughout the day. You'll also find a charming patio, cozy firepit area, and a spacious 24x24 heated double detached garage. Inside, the main level welcomes you with a generous entryway, coat closet, and a bright, semi-open kitchen, dining, and living area—ideal for entertaining. Upstairs, you'll find two spacious bedrooms, including a primary with a walk-in closet, and a 4-piece bathroom. The lower level offers a comfortable family room, a 3-piece bathroom, and a large laundry room complete with laundry sink. The basement features two additional bedrooms (windows may not meet egress), a 2-piece bathroom, a storage room, and a utility area with a high-efficiency furnace. Don’t miss the opportunity to own this well-maintained home in a fantastic, family-friendly location!
| COMMUNITY | SE Southridge |
| PROPERTY TYPE | Detached |
| BUILDING TYPE | House |
| STYLE | 4 Level Split |
| YEAR BUILT | 1981 |
| SQUARE FOOTAGE | 955 |
| BEDROOMS | 4 |
| BATHROOMS | 3.00 |
| BASEMENT | Finished, Full |
| AMENITIES | |
| APPLIANCES | Dishwasher, Dryer, Garage Control(s), Range Hood, Refrigerator, Stove(s), Washer, Window Coverings |
| COOLING | Central Air |
| FIREPLACE | N/A |
| FLOORING | Carpet, Laminate, Vinyl |
| HEATING | High Efficiency, Forced Air |
| LAUNDRY | Laundry Room, Lower Level, Sink |
| LOT FEATURES | Back Lane, Back Yard, Landscaped, Lawn, Level, Street Lighting |
| PARKING | Double Garage Detached |
| RESTRICTIONS | None Known |
| ROOF | Asphalt Shingle |
| TITLE | Fee Simple |
| BROKER | SOURCE 1 REALTY CORP. |
| ROOMS | DIMENSIONS (m) | LEVEL |
|---|---|---|
| Family Room | 12`11" x 14`11" | Lower |
| Bedroom | 9`2" x 12`1" | Lower |
| Bedroom | 12`11" x 8`1" | Lower |
| 3pc Bathroom | 6`4" x 7`9" | Lower |
| 2pc Bathroom | 9`2" x 6`4" | Lower |
| Furnace/Utility Room | 5`11" x 7`9" | Lower |
| Laundry | 9`8" x 8`5" | Lower |
| Storage | 5`11" x 4`2" | Lower |
| Entrance | 7`5" x 3`10" | Main |
| Living Room | 12`2" x 13`4" | Main |
| Dining Room | 11`4" x 8`11" | Main |
| Kitchen | 11`2" x 8`8" | Main |
| Bedroom | 9`10" x 10`7" | Main |
| Bedroom | 13`6" x 10`0" | Main |
| 4pc Bathroom | 6`9" x 8`1" | Main |
| Walk-In Closet | 5`0" x 5`3" | Main |

