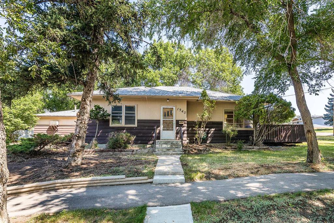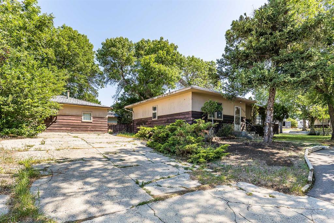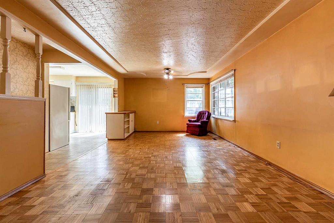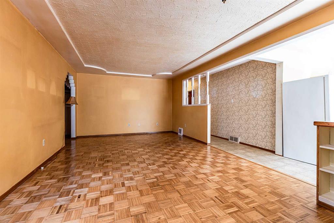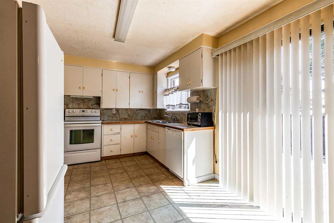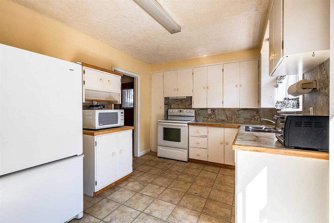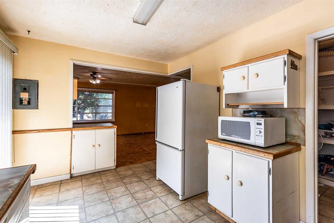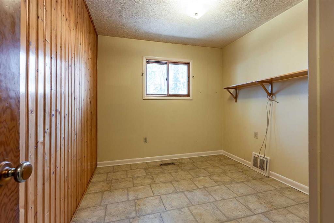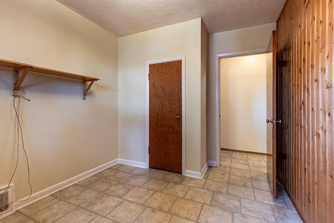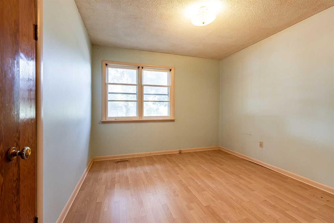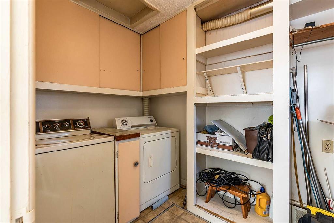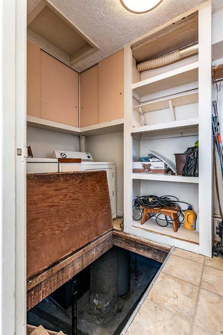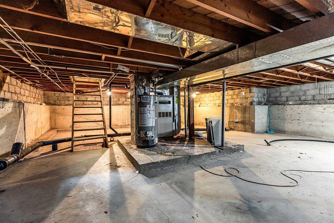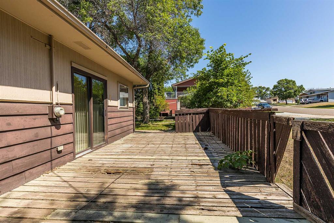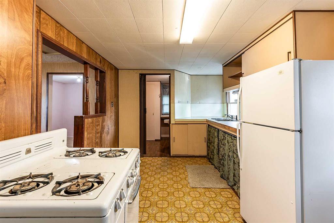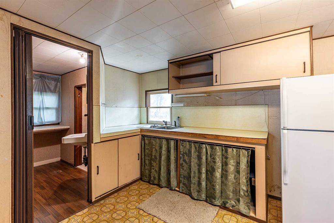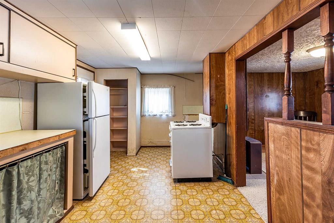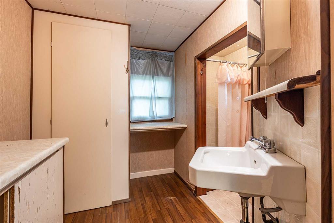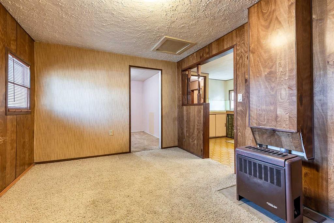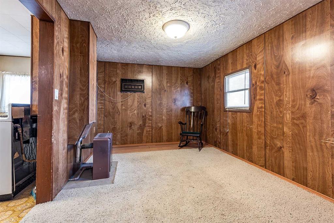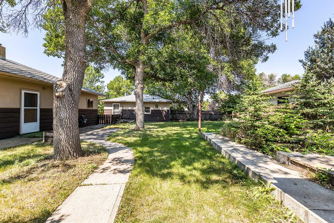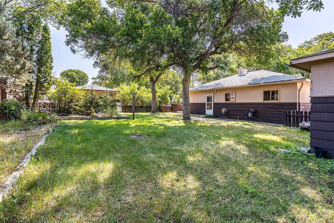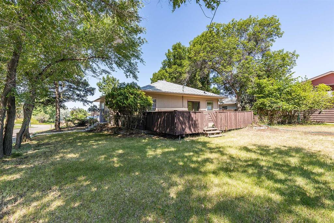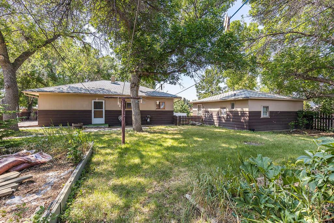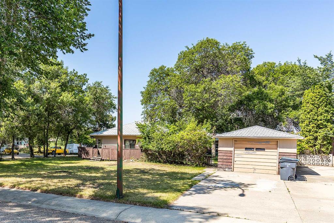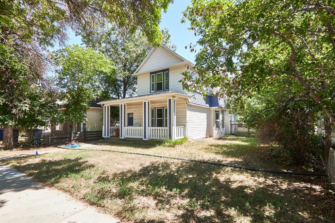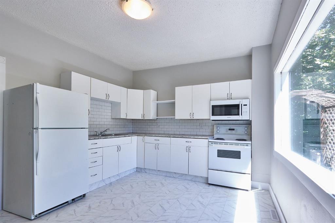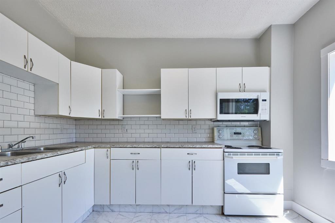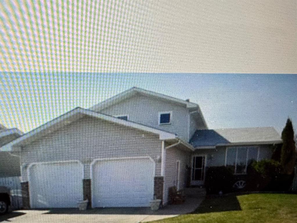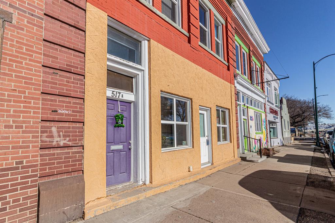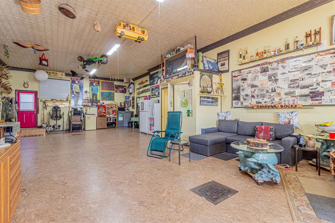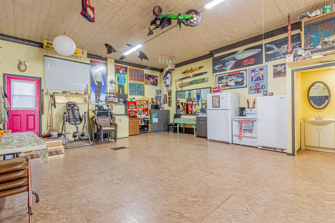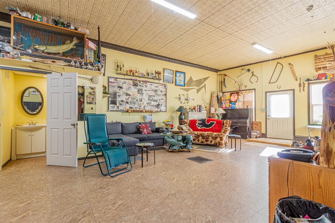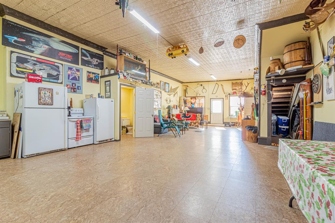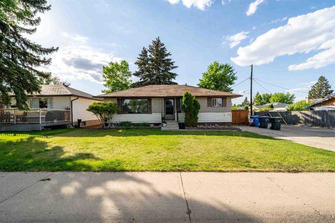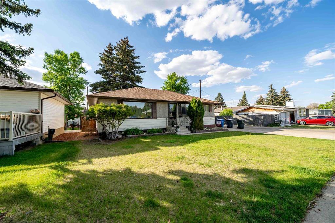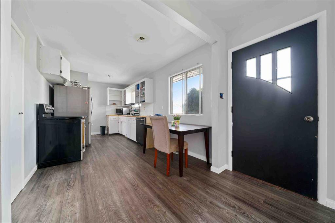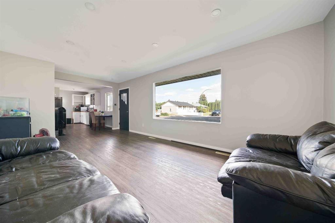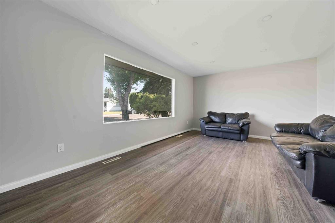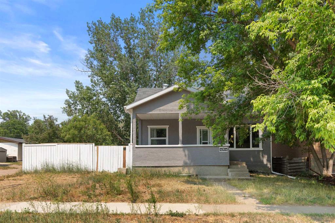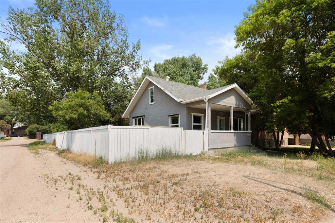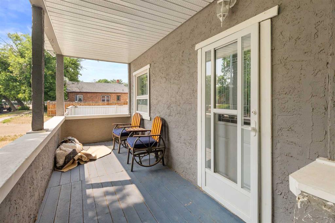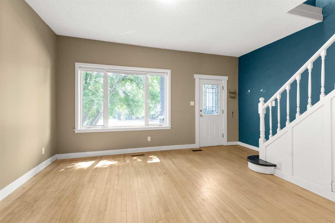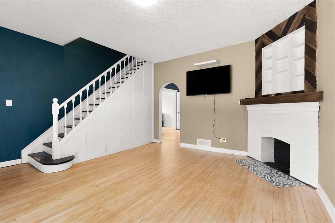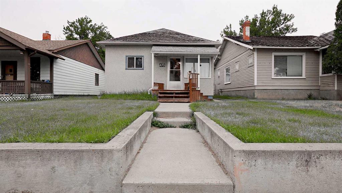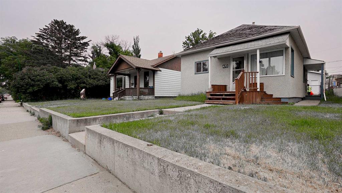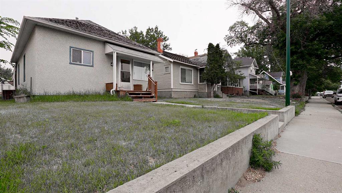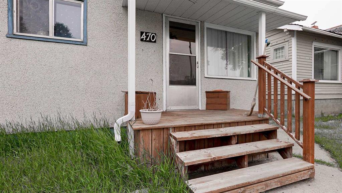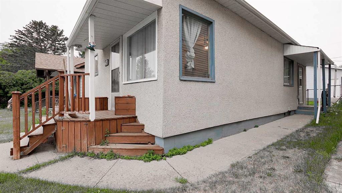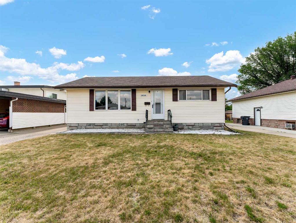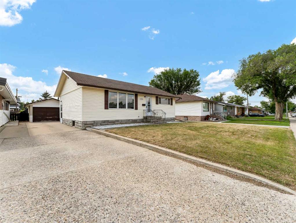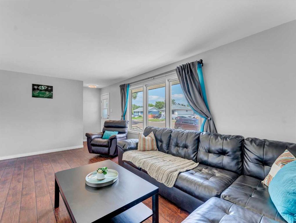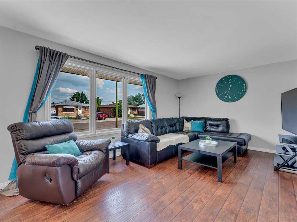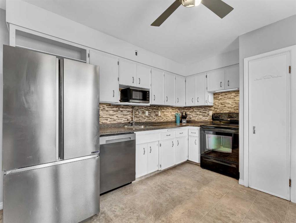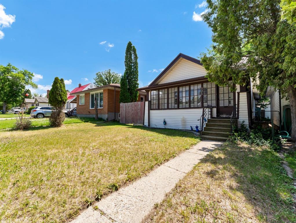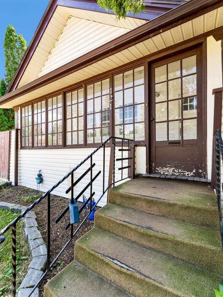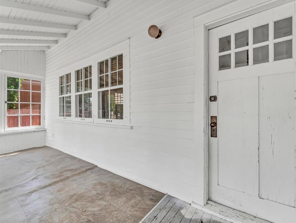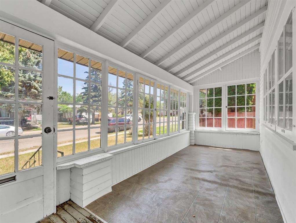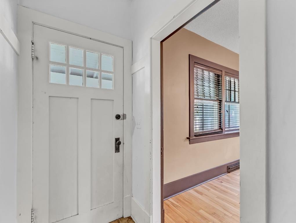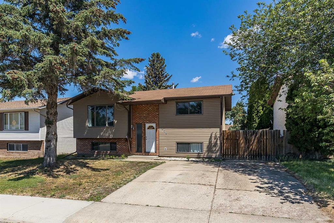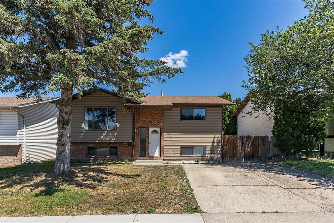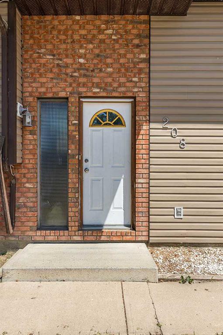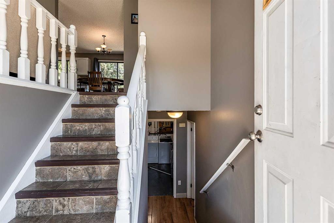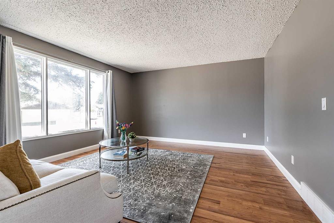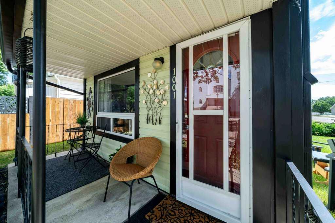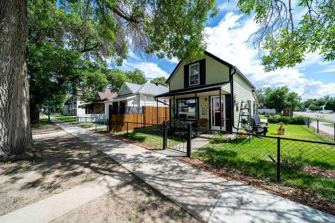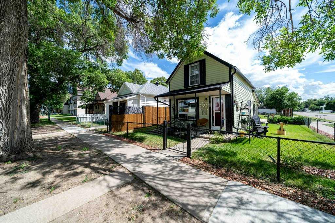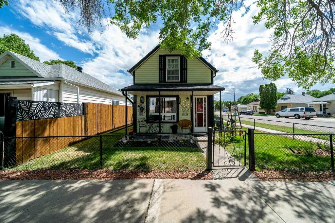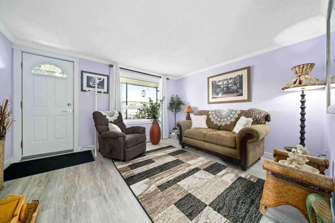1340 17 Street SE
Medicine Hat T1A 2A8
MLS® Number: A2231833
$ 314,900
4
BEDROOMS
2 + 0
BATHROOMS
1,120
SQUARE FEET
1954
YEAR BUILT
Nestled on a massive corner lot in a mature and centrally located neighbourhood, this bungalow is full of possibilities. With 3 bedrooms, 1 bathroom, and original details throughout, this home is ready for your vision. Whether you’re looking to restore its classic charm or update it with modern touches, there’s room to make it truly yours. The undeveloped basement adds plenty of storage space, while the detached single garage, expansive driveway, and RV parking offer an abundance of room for vehicles, trailers, and all your extras. In the backyard, you’ll find a 487 sqft guest house (carriage house) with 1 bedroom, 1 bathroom, a kitchen, and living room, offering great potential for rental income, multi-generational living, or a dedicated workspace. The possibilities are wide open. Outside, you’ll fall in love with the beautiful mature trees and the sense of space this expansive lot offers. Just minutes from Coulee trails, the Stampede grounds, schools, and everyday amenities, it’s the prime location and generous lot size that make this property an ideal investment opportunity.
| COMMUNITY | Crestwood-Norwood |
| PROPERTY TYPE | Detached |
| BUILDING TYPE | House |
| STYLE | Bungalow |
| YEAR BUILT | 1954 |
| SQUARE FOOTAGE | 1,120 |
| BEDROOMS | 4 |
| BATHROOMS | 2.00 |
| BASEMENT | See Remarks, Unfinished |
| AMENITIES | |
| APPLIANCES | Dishwasher, Dryer, Freezer, Gas Stove, Refrigerator, Stove(s), Wall/Window Air Conditioner, Washer |
| COOLING | None, Wall/Window Unit(s) |
| FIREPLACE | N/A |
| FLOORING | Carpet, Hardwood |
| HEATING | Forced Air, Natural Gas |
| LAUNDRY | Main Level |
| LOT FEATURES | Back Yard, Corner Lot |
| PARKING | Single Garage Detached |
| RESTRICTIONS | None Known |
| ROOF | Asphalt Shingle |
| TITLE | Fee Simple |
| BROKER | RIVER STREET REAL ESTATE |
| ROOMS | DIMENSIONS (m) | LEVEL |
|---|---|---|
| Kitchen | 14`8" x 9`9" | Main |
| Dining Room | 12`6" x 9`9" | Main |
| Living Room | 2`6" x 13`6" | Main |
| 4pc Bathroom | Main | |
| Bedroom | 11`1" x 9`0" | Main |
| Bedroom - Primary | 11`5" x 10`7" | Main |
| Bedroom | 11`1" x 10`7" | Main |
| Laundry | 11`1" x 6`5" | Main |
| Living Room | 9`7" x 13`6" | Suite |
| Eat in Kitchen | 9`6" x 17`7" | Suite |
| Bedroom | 9`7" x 9`8" | Suite |
| 3pc Bathroom | Suite |

