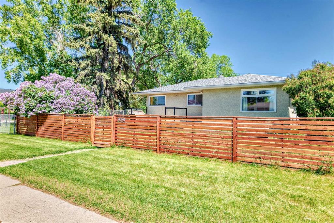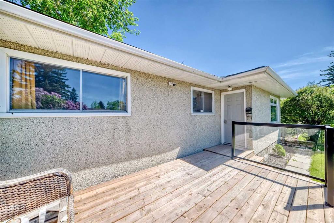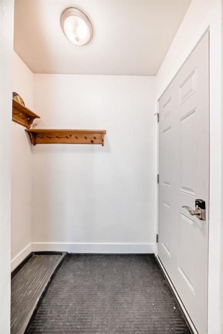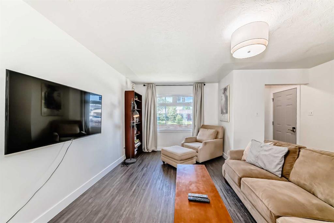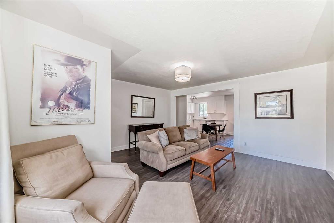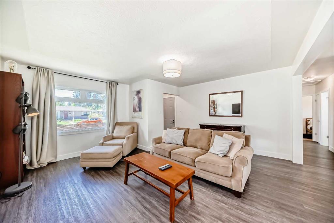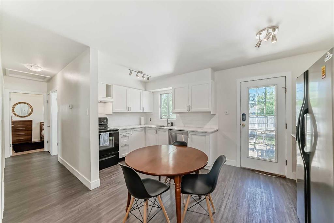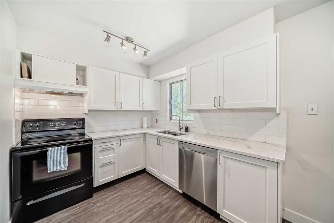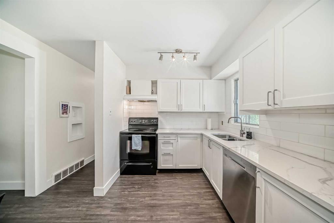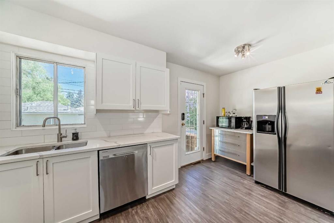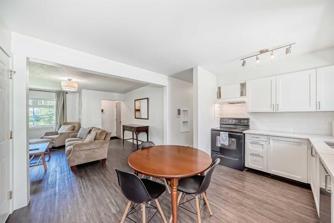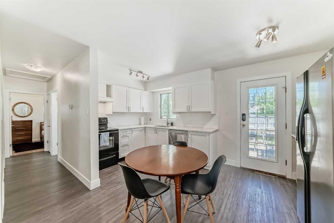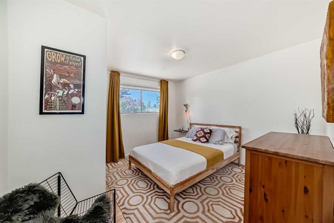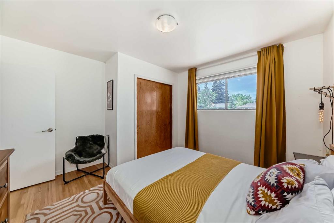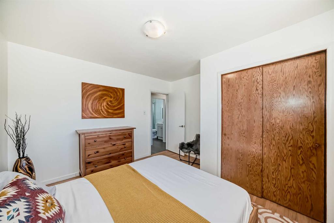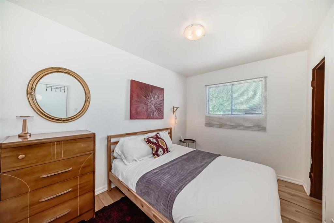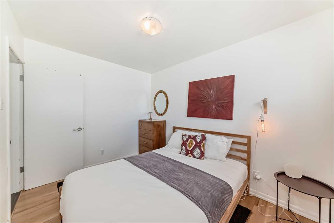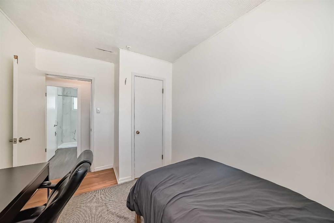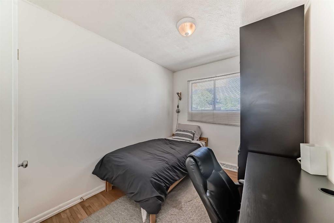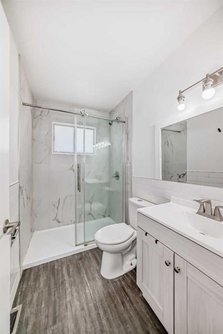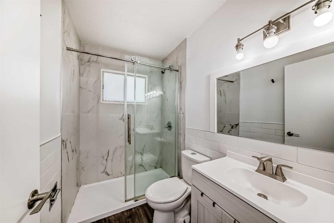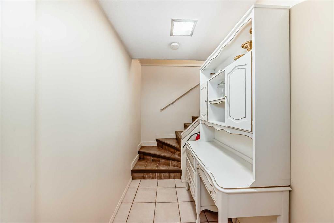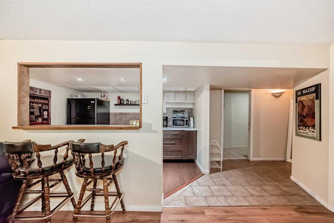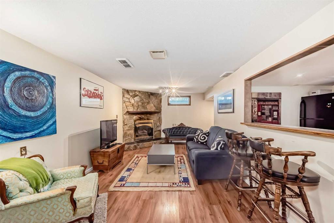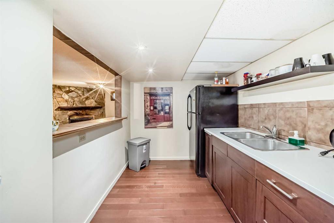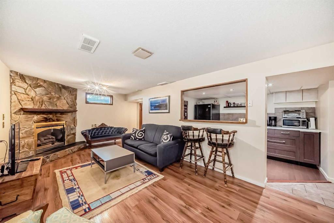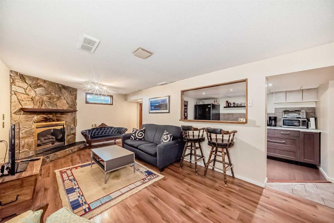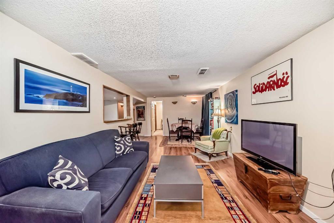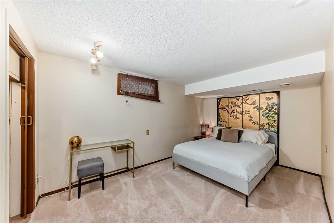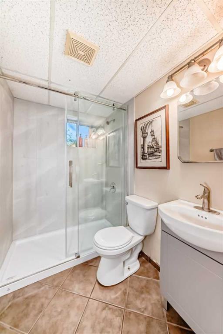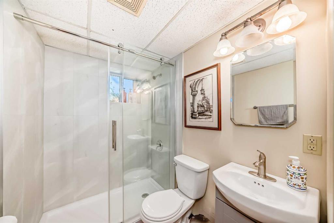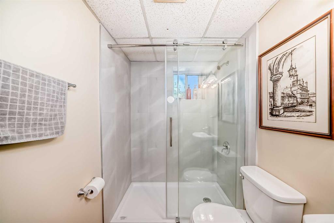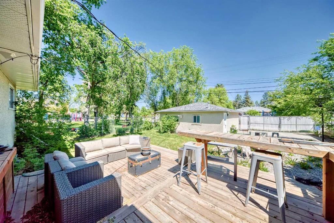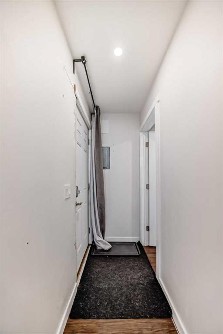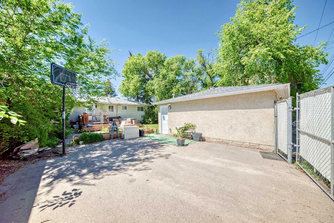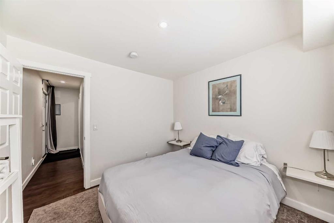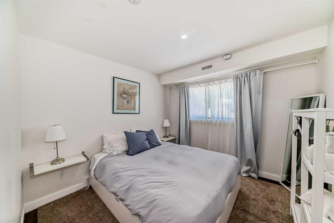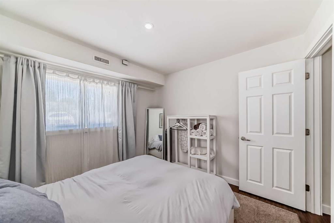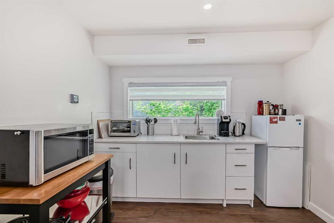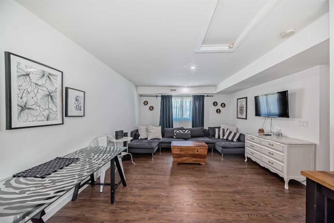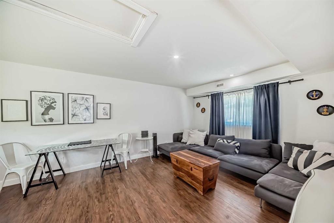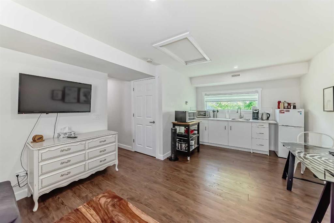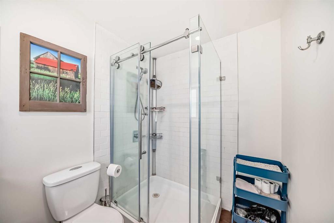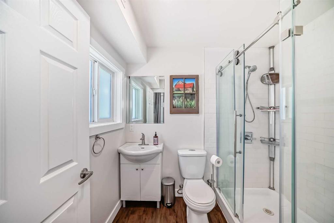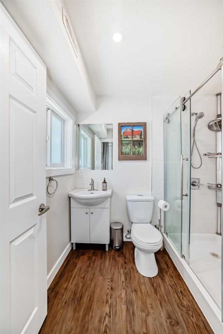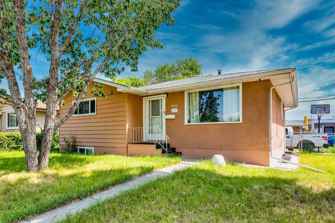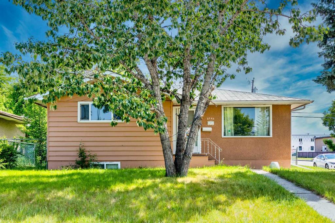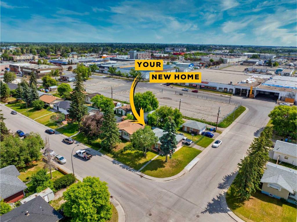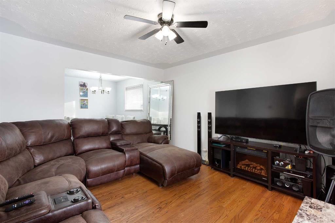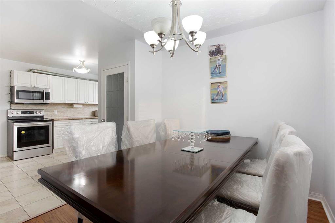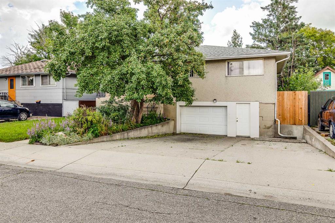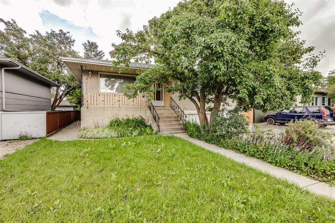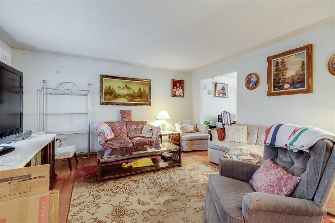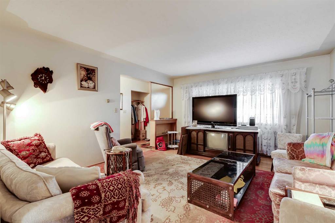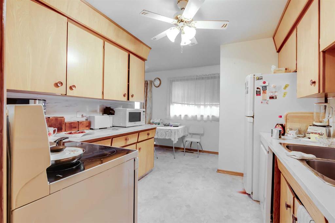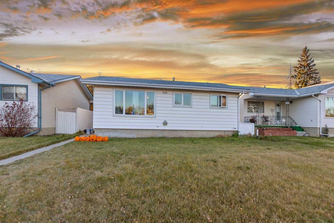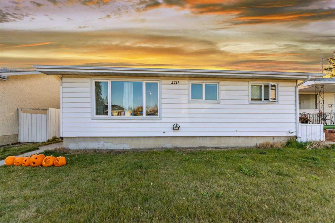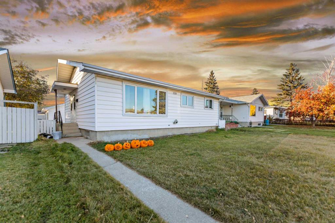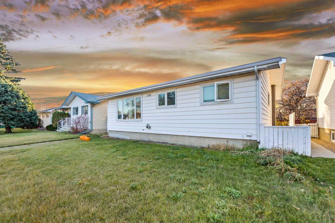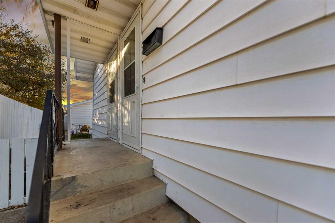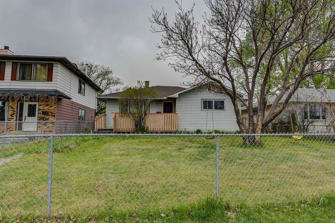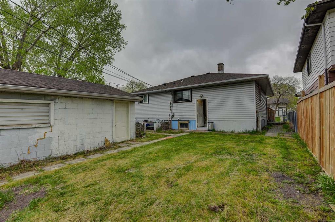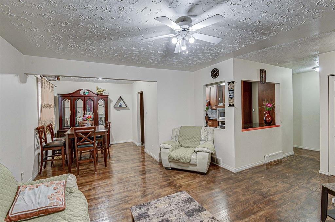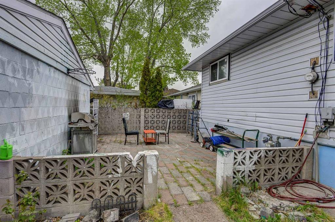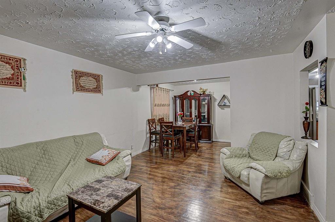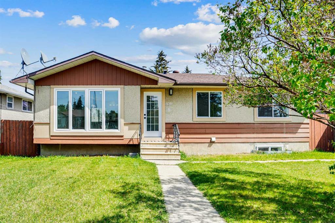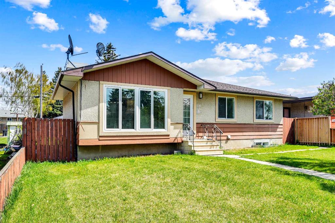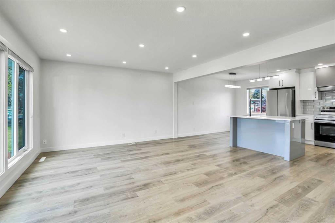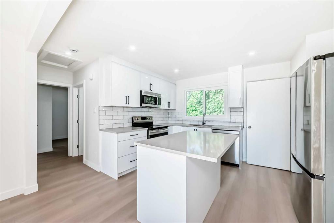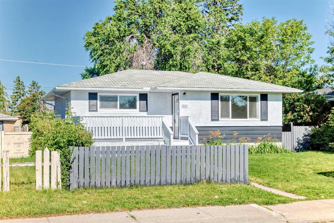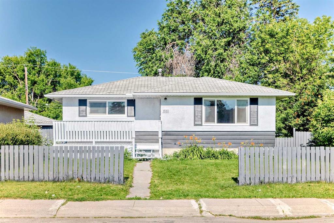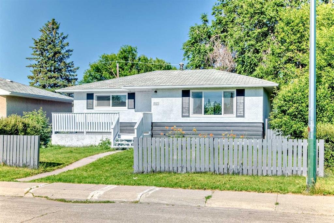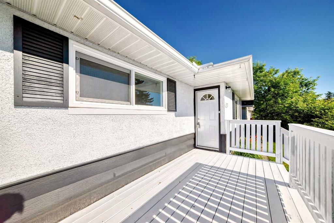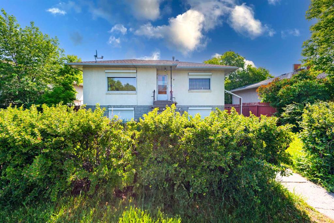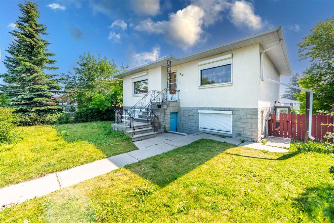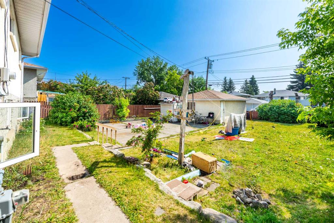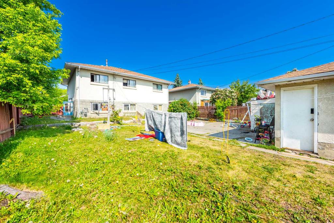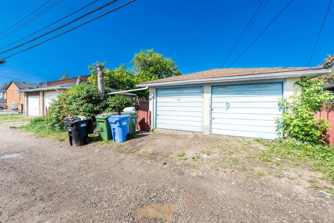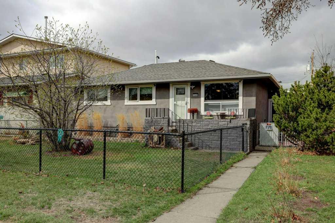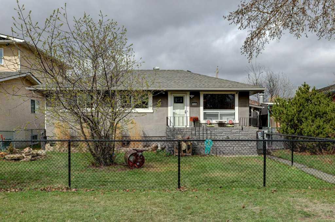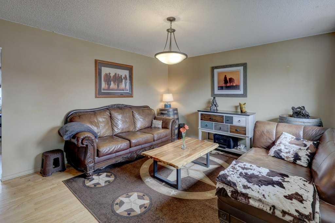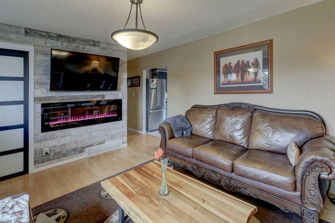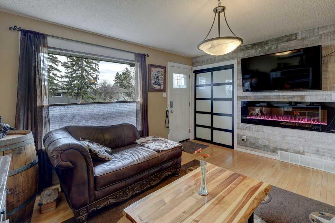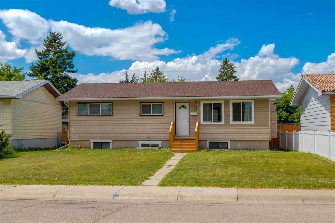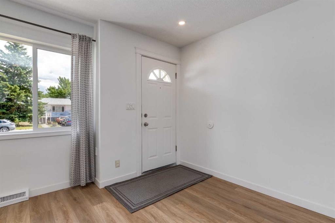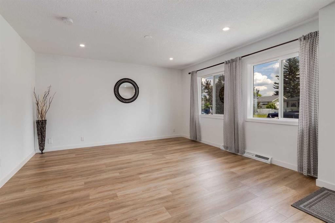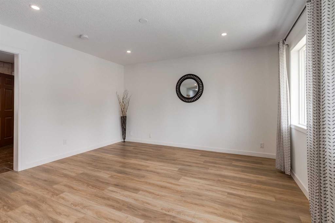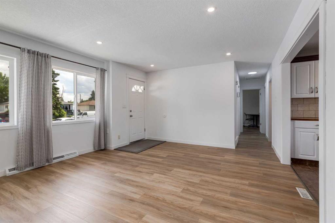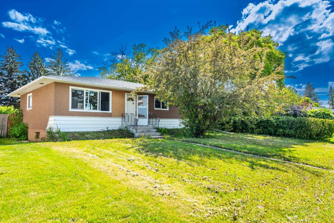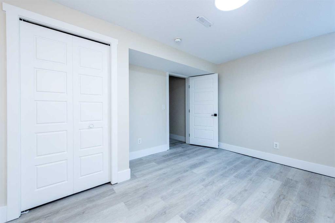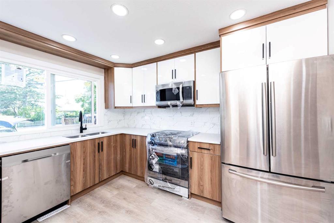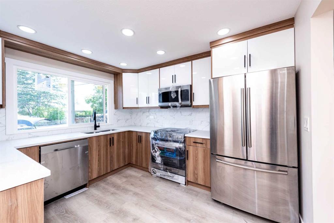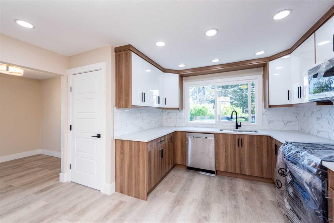2024 45 Street SE
Calgary t2b 1j9
MLS® Number: A2226097
$ 660,000
4
BEDROOMS
2 + 0
BATHROOMS
965
SQUARE FEET
1958
YEAR BUILT
5 bedrooms 3 bathrooms 3 kitchens ! 3 separate apartments ! Incredible opportunity to own a cash-flowing property in the heart of Dover! This fully developed bungalow sits on a rare double lot and features THREE separate living units, including a LEGAL city-approved laneway suite, an updated 3-bedroom main floor, and an illegal 1-bedroom basement suite. The newly updated main floor showcases new bathroom and kitchen, vinyl laminate flooring, with charming hardwood in the bedrooms. Downstairs, the private, separate entrance 1 bedroom basement suite includes a cozy fireplace, a granite countertop in the kitchenette and a brand-new bathroom. The laneway suite is fully registered and offers modern finishes, granite surfaces, a private entrance, and its own address with the city. With large front and rear decks, loads of natural light, and direct access to a beautiful park, this home offers unbeatable comfort and investment potential. Steps to International Avenue with endless amenities, this move-in-ready property brings in over $3,500/month and is perfect for multi-generational living, investors, or homeowners looking for passive income. Don’t miss out—book your showing today!
| COMMUNITY | Forest Lawn |
| PROPERTY TYPE | Detached |
| BUILDING TYPE | House |
| STYLE | Bungalow |
| YEAR BUILT | 1958 |
| SQUARE FOOTAGE | 965 |
| BEDROOMS | 4 |
| BATHROOMS | 2.00 |
| BASEMENT | Full, Suite |
| AMENITIES | |
| APPLIANCES | Dishwasher, Electric Oven, Electric Stove, Electric Water Heater, Range Hood, Refrigerator, Washer/Dryer Stacked, Window Coverings |
| COOLING | None |
| FIREPLACE | Electric |
| FLOORING | Hardwood, Laminate |
| HEATING | Electric, Forced Air, Natural Gas |
| LAUNDRY | In Basement |
| LOT FEATURES | Back Lane, Back Yard, Backs on to Park/Green Space, Front Yard |
| PARKING | 220 Volt Wiring, Alley Access, Asphalt, Converted Garage, Gated, Parking Pad |
| RESTRICTIONS | None Known |
| ROOF | Asphalt Shingle |
| TITLE | Fee Simple |
| BROKER | Stonemere Real Estate Solutions |
| ROOMS | DIMENSIONS (m) | LEVEL |
|---|---|---|
| Laundry | 15`8" x 3`7" | Basement |
| Kitchenette | 11`0" x 7`2" | Basement |
| 3pc Bathroom | 5`0" x 8`4" | Basement |
| Storage | 4`10" x 3`9" | Basement |
| Living Room | 17`10" x 10`9" | Basement |
| Dining Room | 7`7" x 10`9" | Basement |
| Walk-In Closet | 4`0" x 3`6" | Basement |
| Bedroom - Primary | 9`2" x 14`4" | Basement |
| Kitchen | 15`11" x 8`3" | Main |
| Bedroom | 8`0" x 11`10" | Main |
| 3pc Bathroom | 4`11" x 7`10" | Main |
| Bedroom - Primary | 11`9" x 11`10" | Main |
| Bedroom | 8`4" x 11`4" | Main |
| Living Room | 15`10" x 15`8" | Main |

