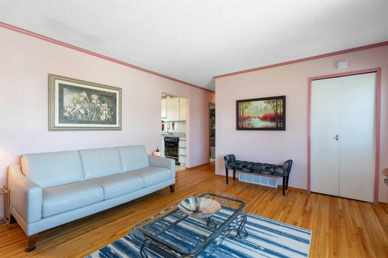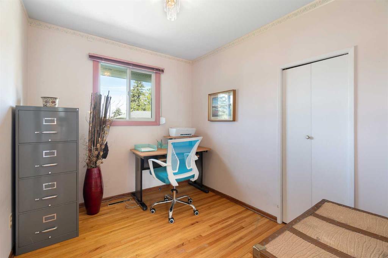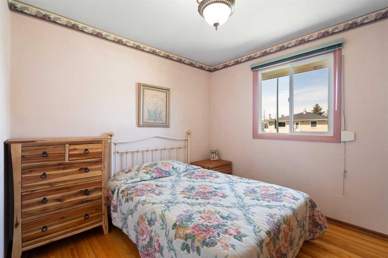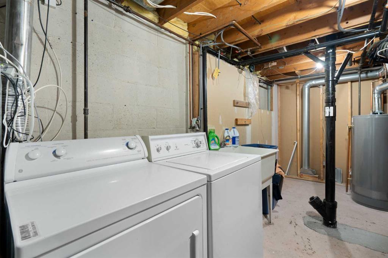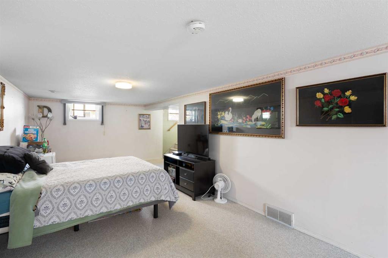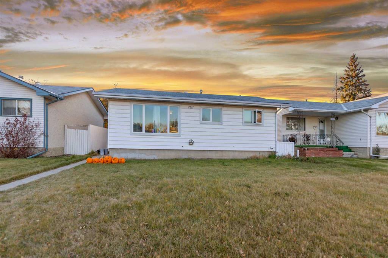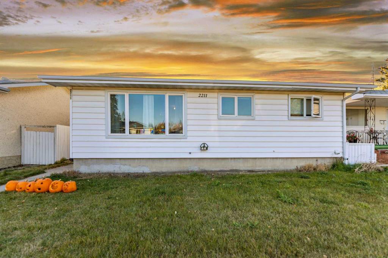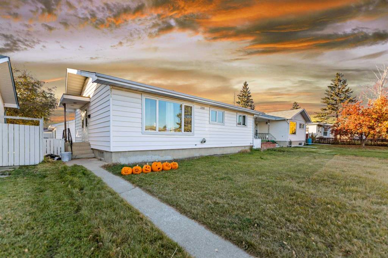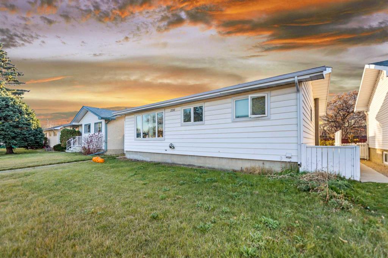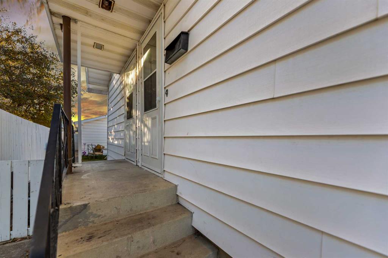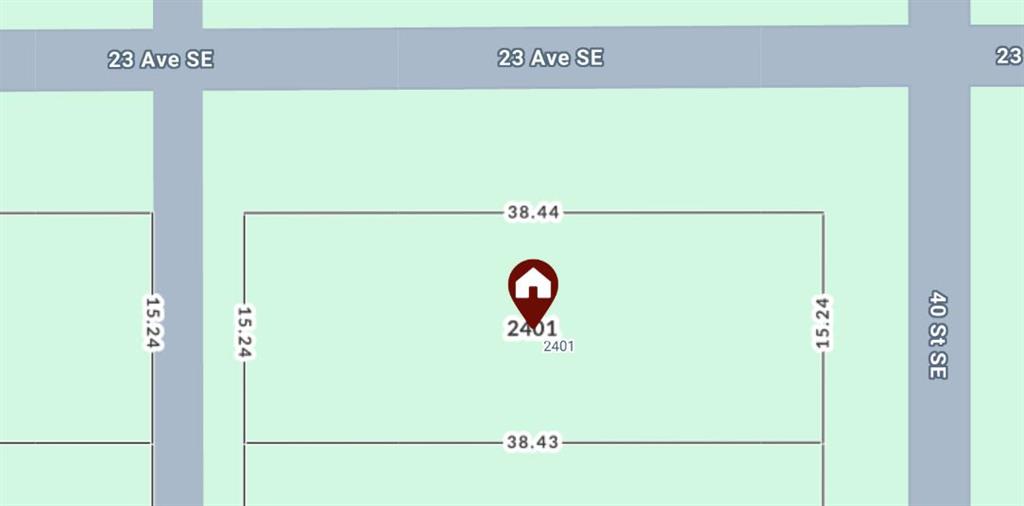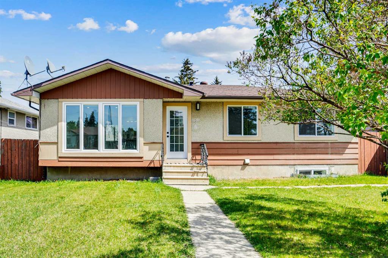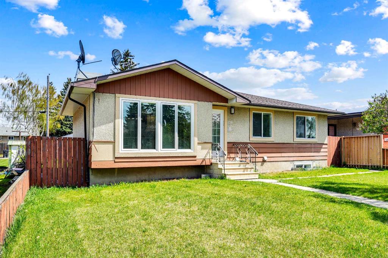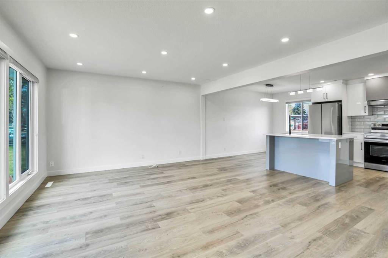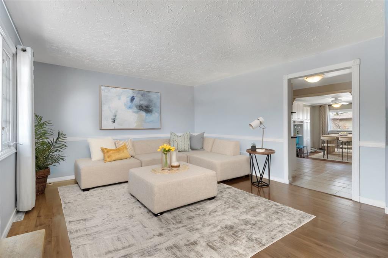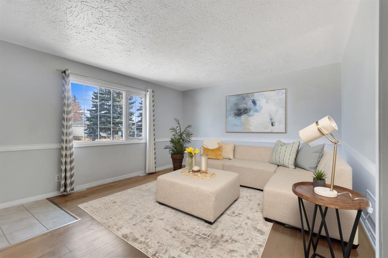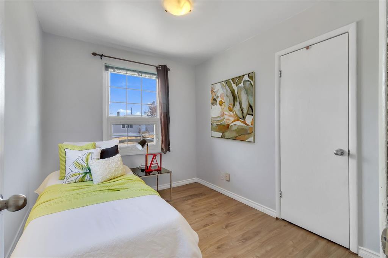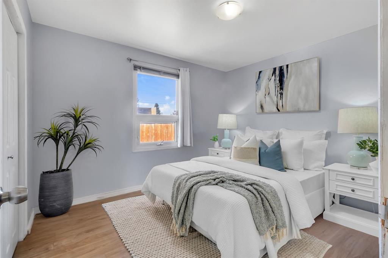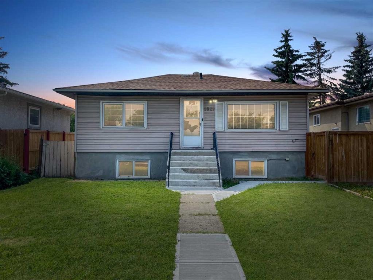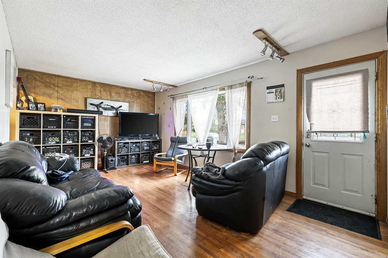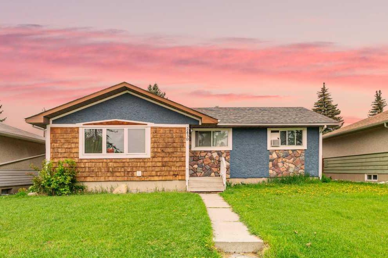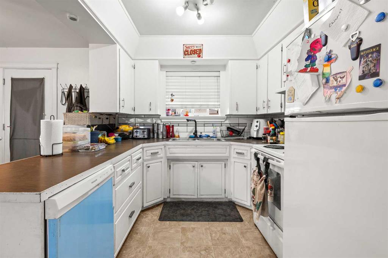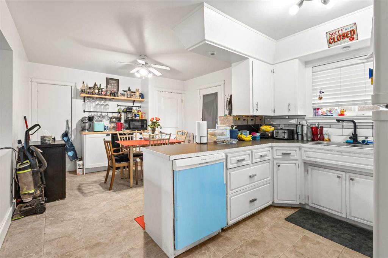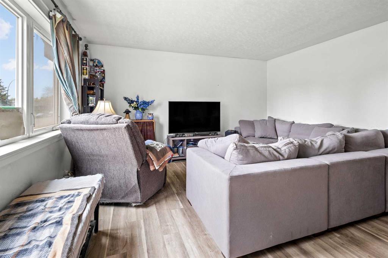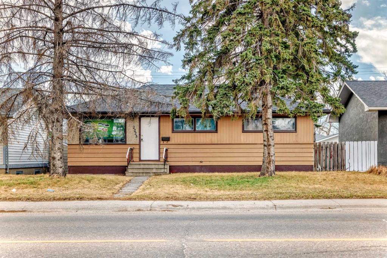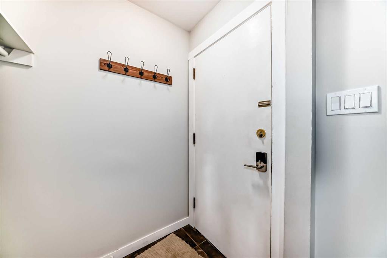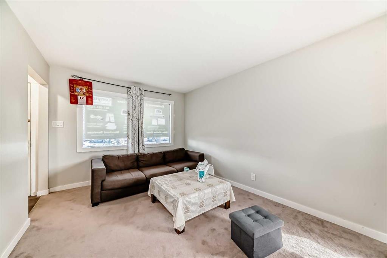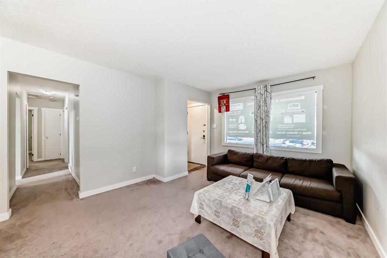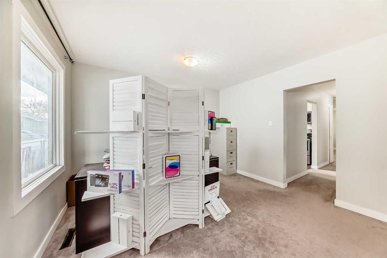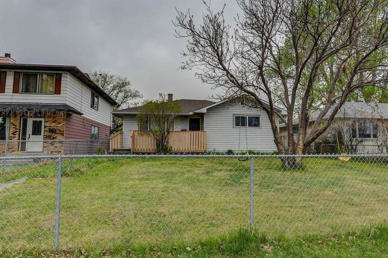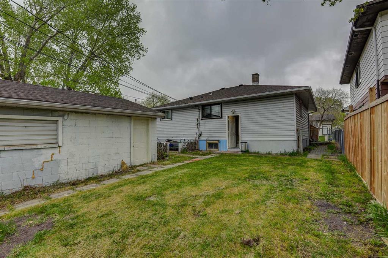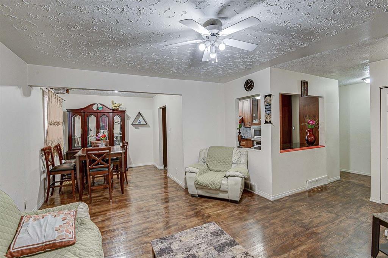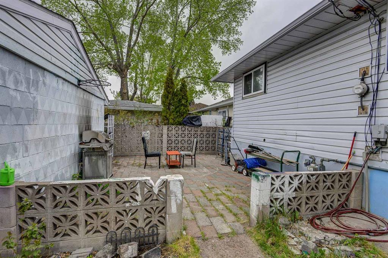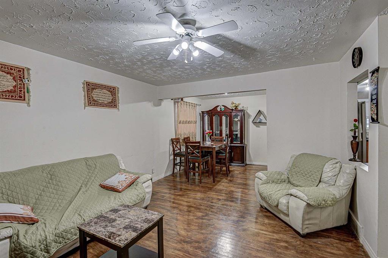2228 41 Street SE
Calgary T2B 1C7
MLS® Number: A2220611
$ 529,000
3
BEDROOMS
2 + 0
BATHROOMS
892
SQUARE FEET
1958
YEAR BUILT
Well maintained by the same family for over 35 years, this solid bungalow (R-CG zoning) is full of charm, potential, and possibilities. Featuring 3 bedrooms, 2 full bathrooms, and gleaming original hardwood floors, it’s move-in ready, but also an excellent opportunity for anyone looking to update or renovate now, or over time.The eat-in kitchen offers plenty of storage and a built-in dishwasher. There are exterior roller blinds on the windows to help keep the home cool in summer, add a layer of privacy and security, and darken the bedrooms for a restful night’s sleep during those long summer days. The basement features a 3-piece bathroom, L-shaped family room which could have a multitude of uses, laundry and storage! Parking won’t be an issue here! There is a detached, double garage, three more parking spots in the back, a front driveway, and plenty of street parking. This property is also convenient to public transportation. The large, tidy yard is ideal for gatherings, gardening, or play. The neighbourhood is home to the bustling International Avenue (17th Avenue SE), known for its eclectic mix of ethnic dining, shopping, and cultural experiences. Families will appreciate the proximity to several schools within walking distance. For recreation, Bob Bahan Aquatic & Fitness Centre, Forest Lawn Athletic Park, and local parks are nearby. This home is perfect for a first-time buyer, small family, investor, or renovator looking to get into a well-established, well-located community. Whether you're starting out or building your portfolio, don’t miss this opportunity!
| COMMUNITY | Forest Lawn |
| PROPERTY TYPE | Detached |
| BUILDING TYPE | House |
| STYLE | Bungalow |
| YEAR BUILT | 1958 |
| SQUARE FOOTAGE | 892 |
| BEDROOMS | 3 |
| BATHROOMS | 2.00 |
| BASEMENT | Full, Partially Finished |
| AMENITIES | |
| APPLIANCES | Dishwasher, Electric Range, Garage Control(s), Range Hood, Refrigerator, Washer/Dryer |
| COOLING | None |
| FIREPLACE | N/A |
| FLOORING | Hardwood, Linoleum |
| HEATING | Forced Air |
| LAUNDRY | In Basement |
| LOT FEATURES | Landscaped |
| PARKING | Alley Access, Double Garage Detached, Driveway, Off Street, RV Access/Parking |
| RESTRICTIONS | Airspace Restriction |
| ROOF | Asphalt Shingle |
| TITLE | Fee Simple |
| BROKER | Royal LePage Benchmark |
| ROOMS | DIMENSIONS (m) | LEVEL |
|---|---|---|
| Game Room | 21`11" x 34`2" | Basement |
| Laundry | 8`1" x 10`3" | Basement |
| Furnace/Utility Room | 10`10" x 9`2" | Basement |
| 3pc Bathroom | Basement | |
| Living Room | 13`0" x 14`5" | Main |
| Kitchen With Eating Area | 10`0" x 13`6" | Main |
| Bedroom - Primary | 10`0" x 11`1" | Main |
| Bedroom | 9`6" x 9`11" | Main |
| Bedroom | 9`6" x 7`11" | Main |
| 4pc Bathroom | Main |





