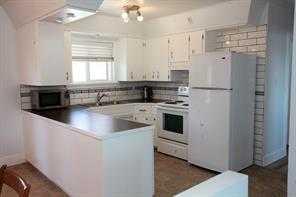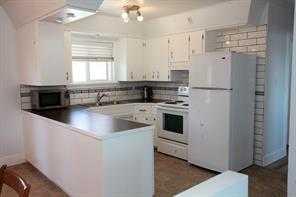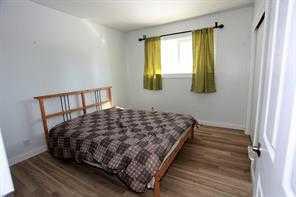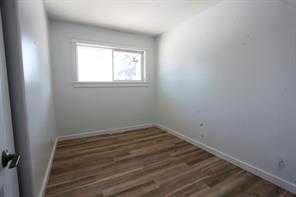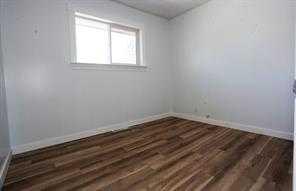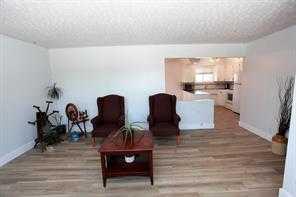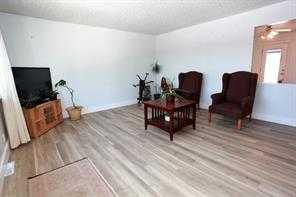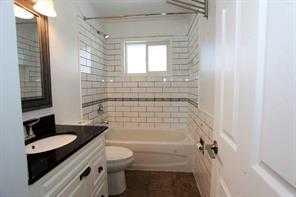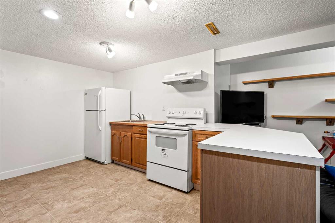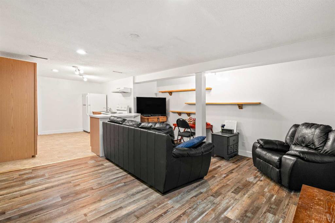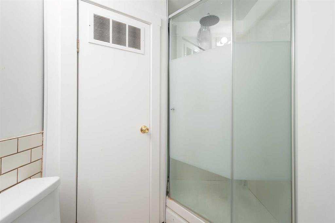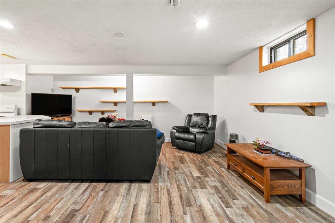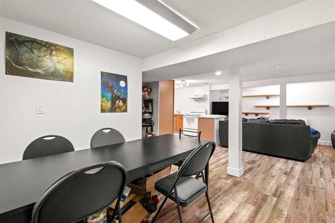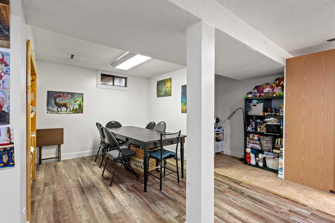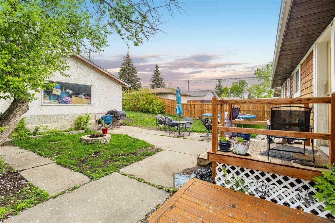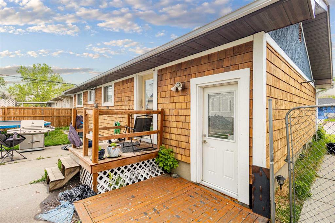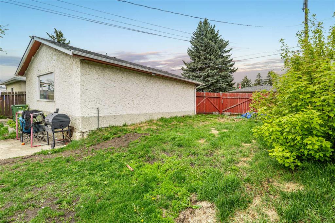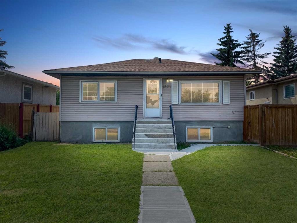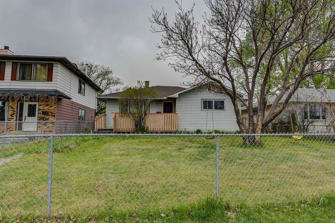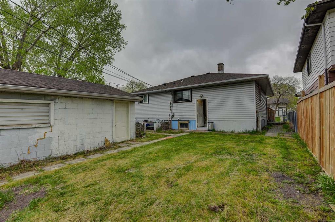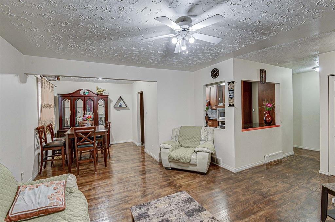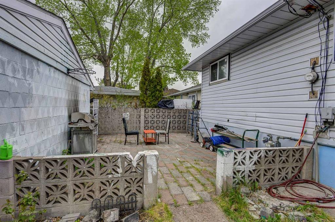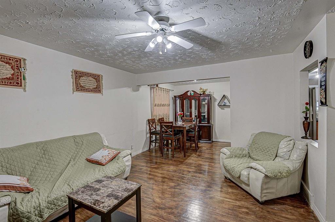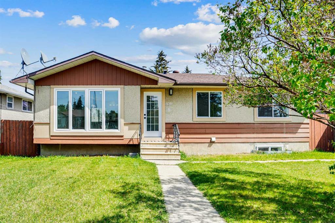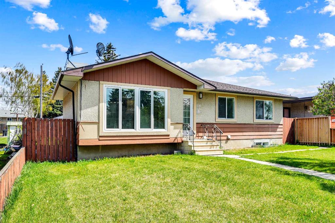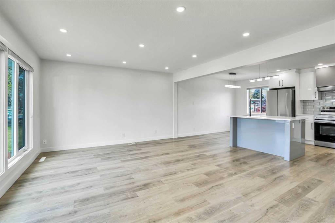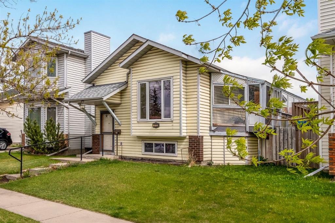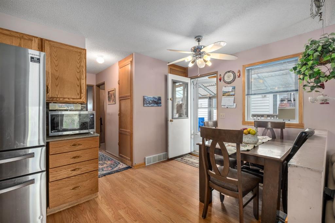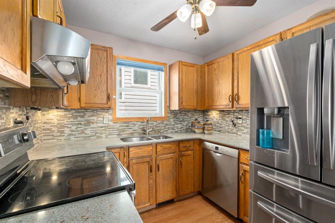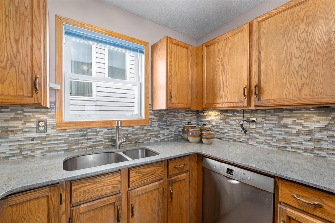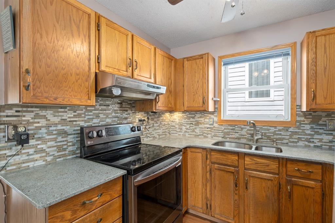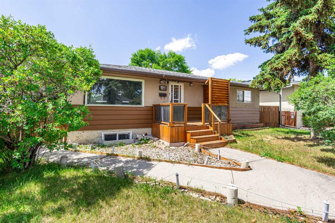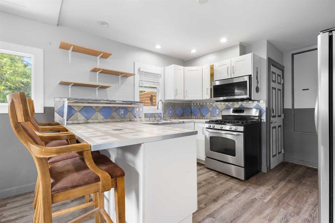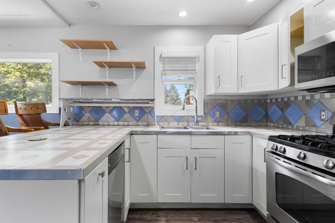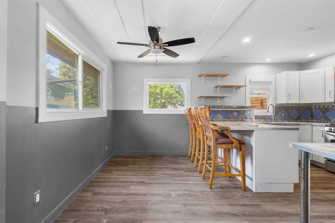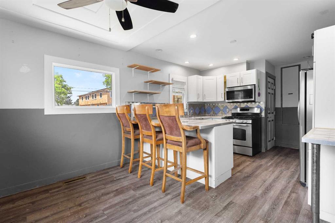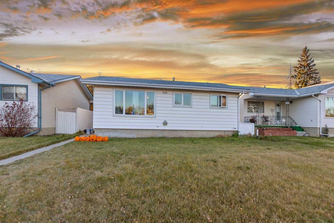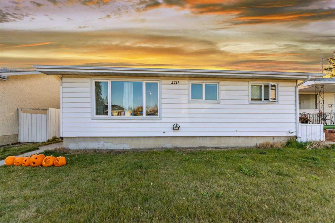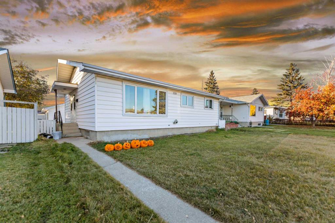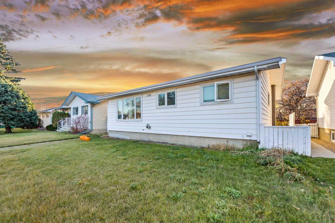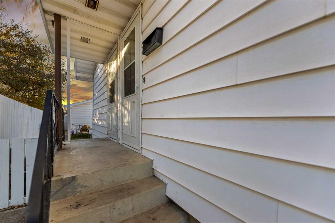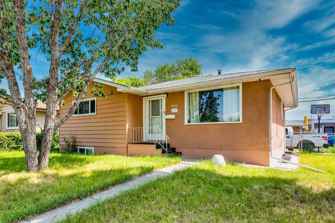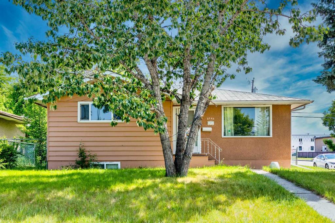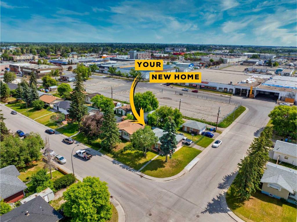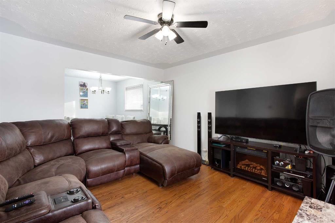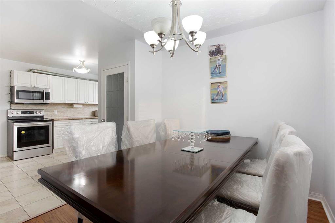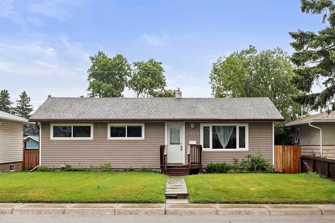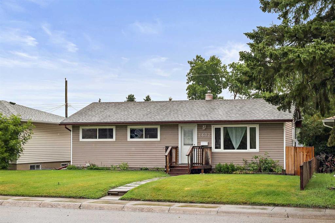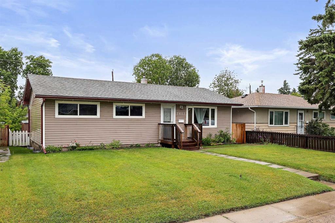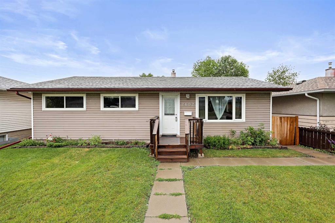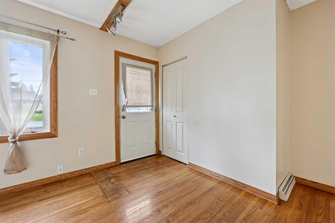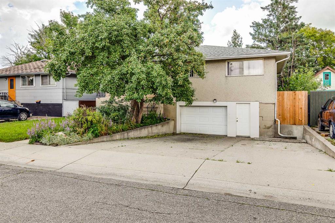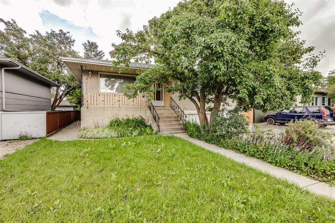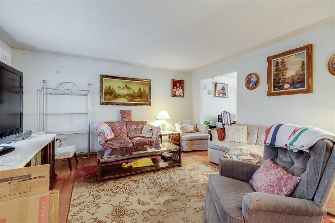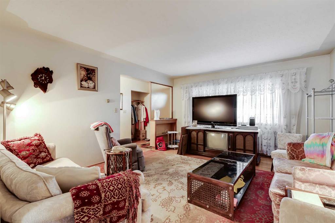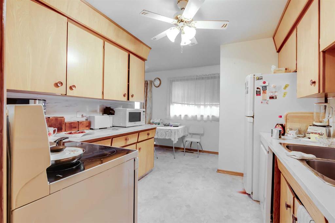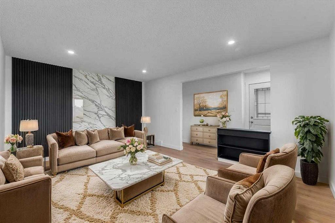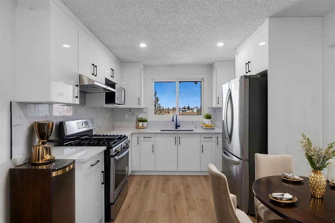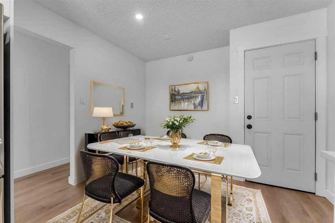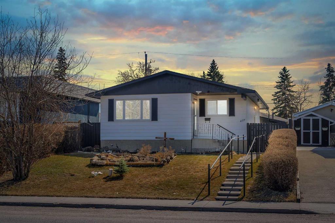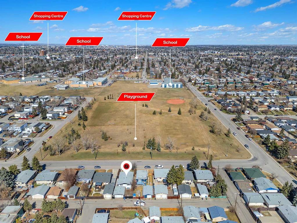2439 46 Street SE
Calgary T2B1L1
MLS® Number: A2228707
$ 509,900
4
BEDROOMS
2 + 0
BATHROOMS
1,050
SQUARE FEET
1960
YEAR BUILT
Calling all first-time home buyers, savvy investors, and visionary builders! Discover an extraordinary gem in the vibrant heart of Forest Lawn—a residence that redefines excellence in this rejuvenated community. This stunning 4-bedroom, 2-bathroom masterpiece boasts a fully permitted LEGAL suite, unlocking endless possibilities for comfortable living or lucrative income potential. Nestled on a serene street, this home is mere steps from a sprawling park and playground, with top-rated schools, trendy shops, and everyday conveniences just a short stroll away. Its striking curb appeal captivates from the moment you arrive, with sophisticated stucco, natural stone, and cedar shake accents, paired with energy-efficient PVC low-E windows that blend style and sustainability. Step inside to a radiant, open-concept interior that exudes modern elegance. Renovated with sleek flooring, contemporary paint, updated windows and doors, and bathrooms, every detail reflects meticulous craftsmanship. The fully renovated lower-level LEGAL suite mirrors the same impeccable standard, offering flexibility for guests, tenants, or extended family. The expansive west-facing backyard is your private oasis, basking in sunlight and featuring a chic concrete patio, an oversized double garage, and gated RV parking—perfect for entertaining or relaxing in style. This rare combination of premium upgrades, prime location, and versatile potential makes this home an absolute must-see. Don’t miss your chance to own this unparalleled treasure! Schedule your exclusive private tour today and step into a world of opportunity and refined living.
| COMMUNITY | Forest Lawn |
| PROPERTY TYPE | Detached |
| BUILDING TYPE | House |
| STYLE | Bungalow |
| YEAR BUILT | 1960 |
| SQUARE FOOTAGE | 1,050 |
| BEDROOMS | 4 |
| BATHROOMS | 2.00 |
| BASEMENT | See Remarks, Suite |
| AMENITIES | |
| APPLIANCES | Dishwasher, Dryer, Electric Stove, Refrigerator, Washer |
| COOLING | None |
| FIREPLACE | N/A |
| FLOORING | Laminate, Vinyl |
| HEATING | Central |
| LAUNDRY | Lower Level, Main Level |
| LOT FEATURES | Back Lane, Back Yard |
| PARKING | Double Garage Detached |
| RESTRICTIONS | None Known |
| ROOF | Asphalt Shingle |
| TITLE | Fee Simple |
| BROKER | Real Broker |
| ROOMS | DIMENSIONS (m) | LEVEL |
|---|---|---|
| Living Room | 14`5" x 14`5" | Main |
| Kitchen With Eating Area | 7`3" x 8`9" | Main |
| Dining Room | 10`9" x 11`10" | Main |
| Foyer | 4`6" x 3`0" | Main |
| Bedroom - Primary | 11`1" x 7`10" | Main |
| Bedroom | 10`11" x 9`10" | Main |
| Bedroom | 8`5" x 10`0" | Main |
| 4pc Bathroom | 8`5" x 4`11" | Main |
| 3pc Bathroom | 7`9" x 4`9" | Suite |
| Bedroom | 11`1" x 10`7" | Suite |
| Game Room | 14`0" x 13`4" | Suite |
| Furnace/Utility Room | 11`2" x 8`7" | Suite |

