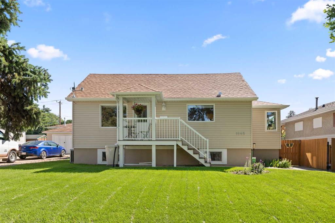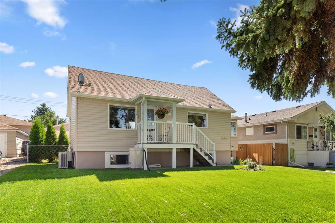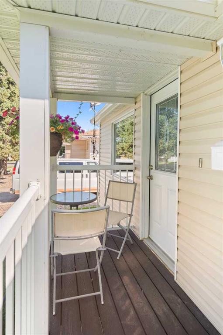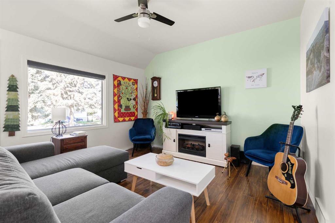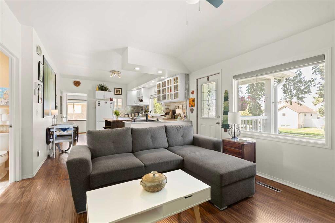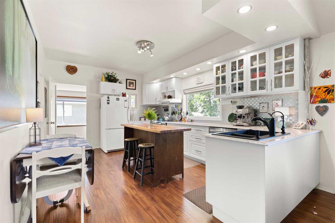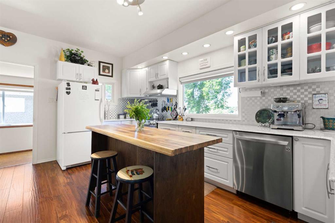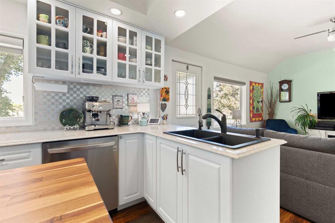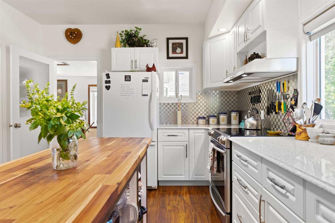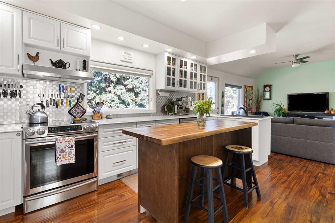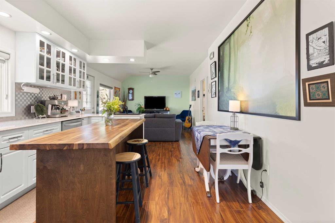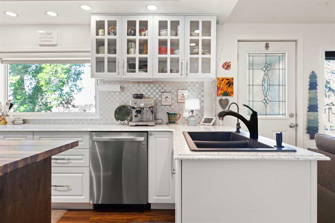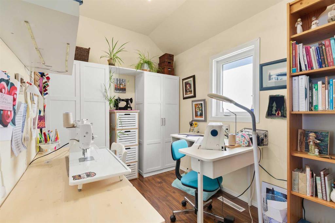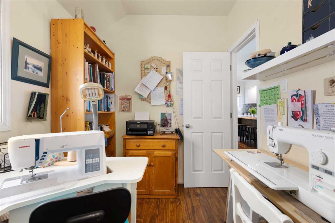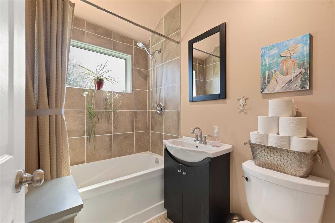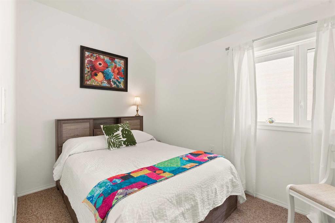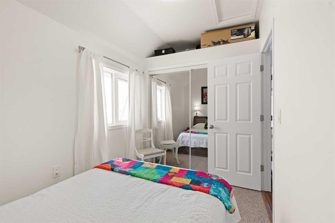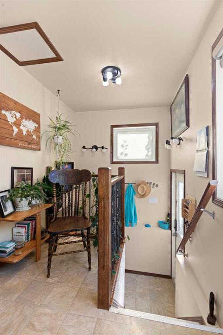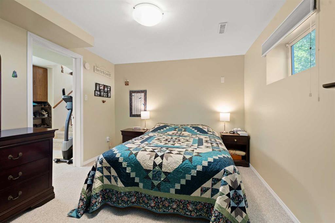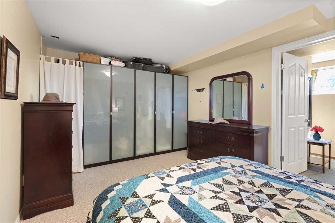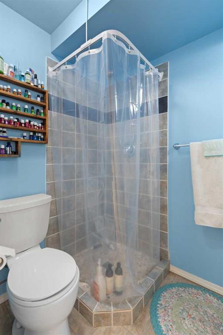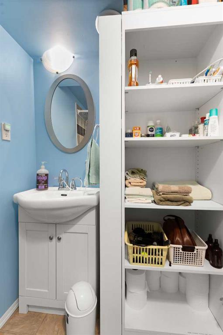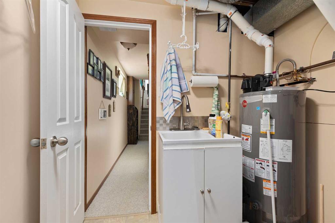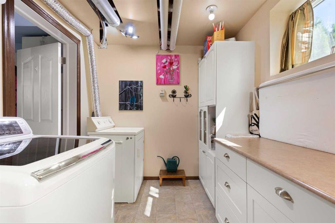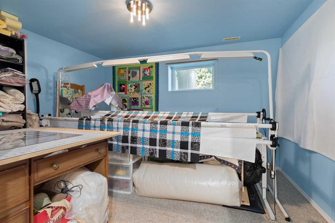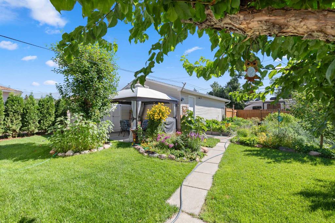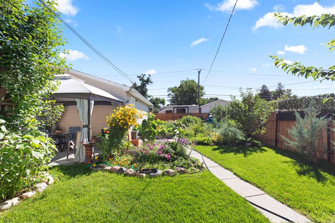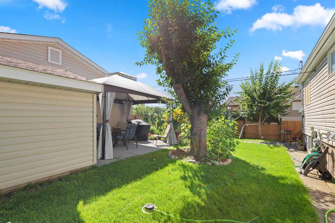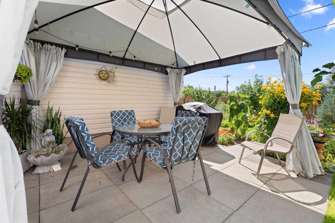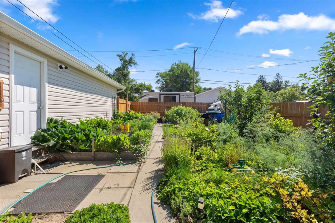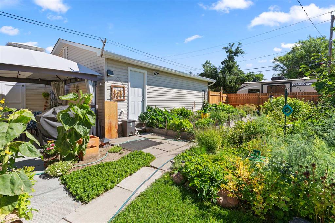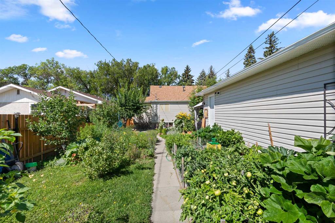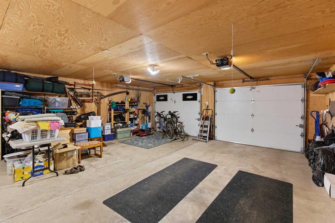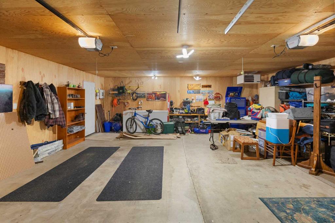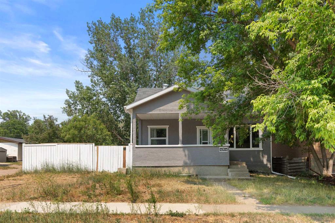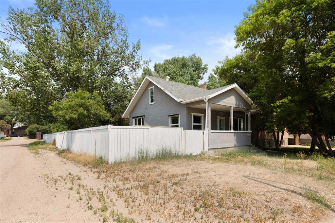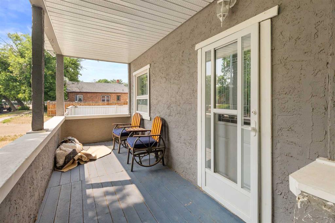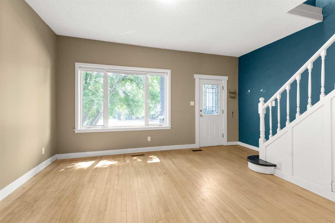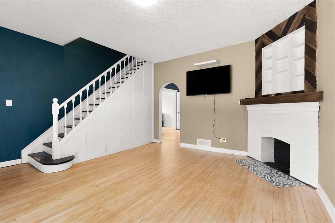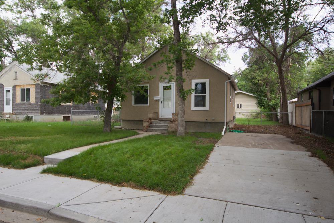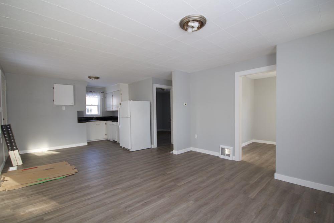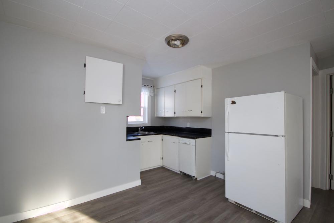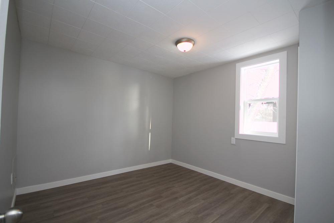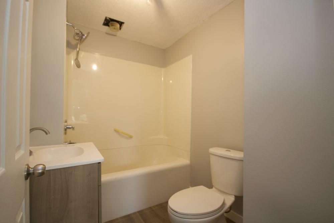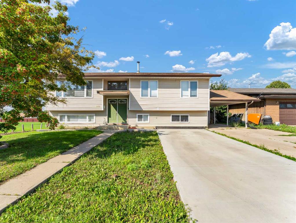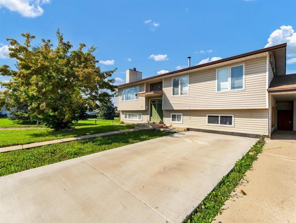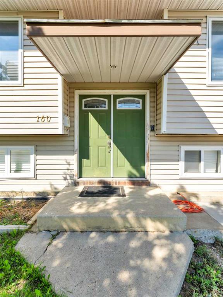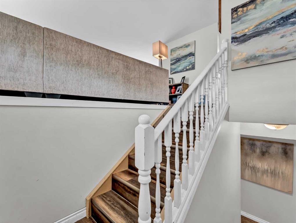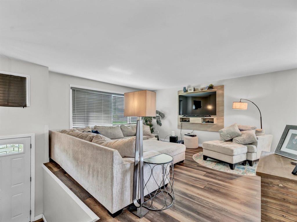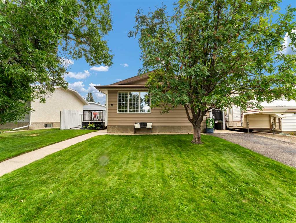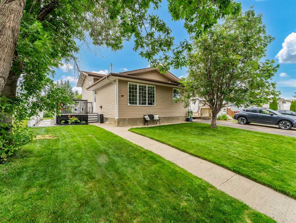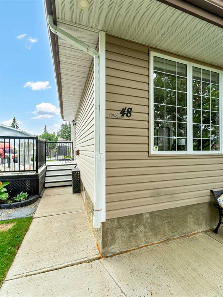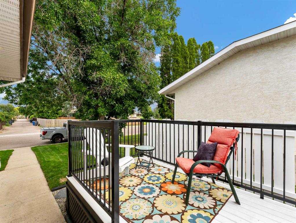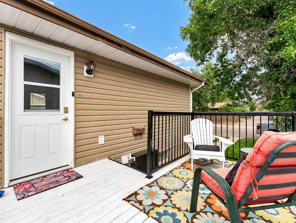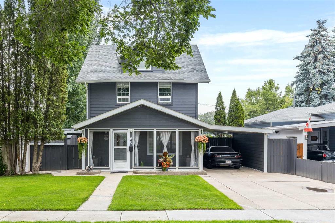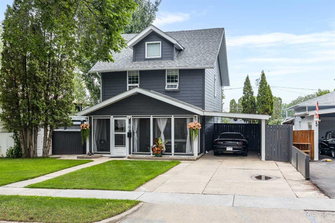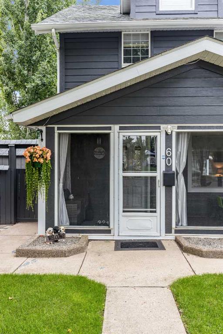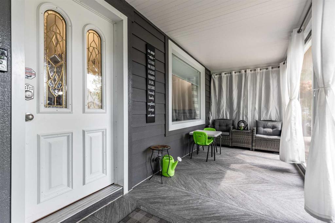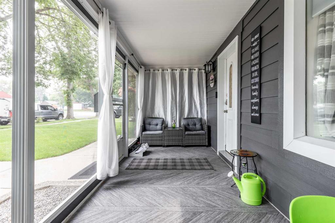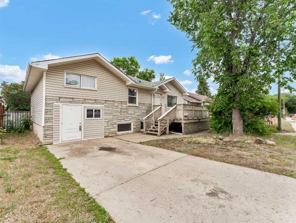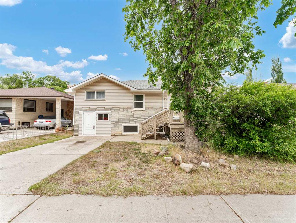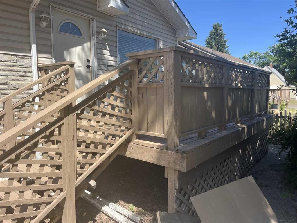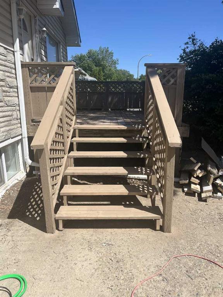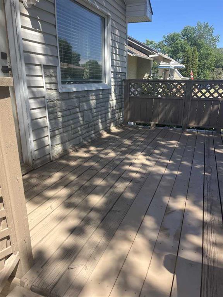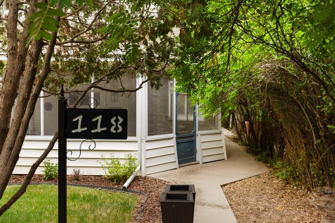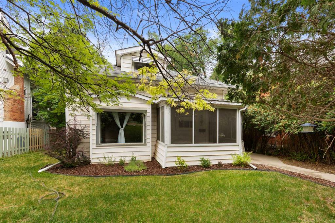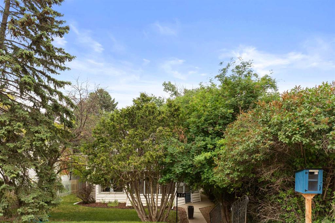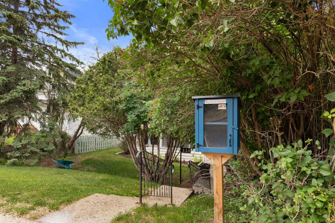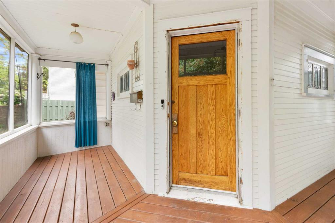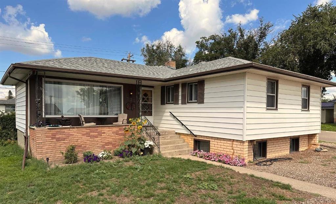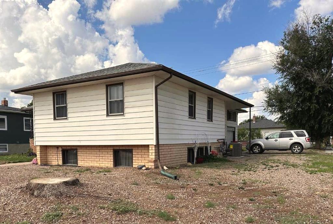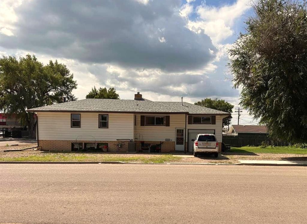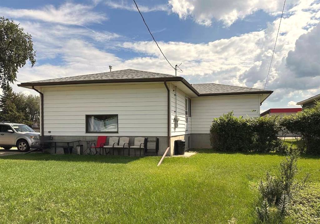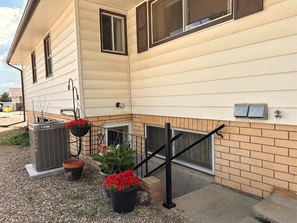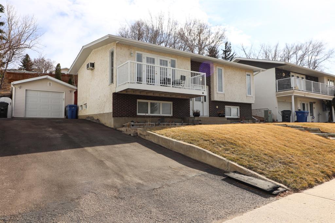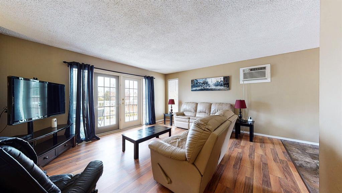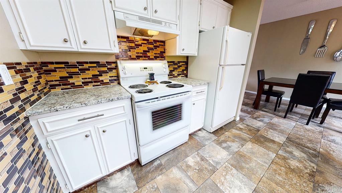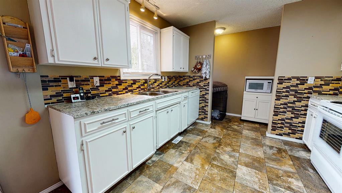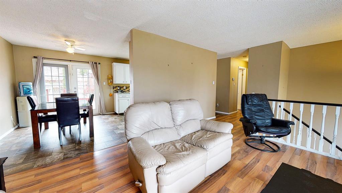1945 15 Avenue SE
Medicine Hat T1A3R7
MLS® Number: A2246004
$ 335,000
3
BEDROOMS
2 + 0
BATHROOMS
1954
YEAR BUILT
Beautiful garden sanctuary. This adorable little home has so many great features, but the private back garden is second to none! With a cozy gazebo nook and lovely privacy foliage, whether you love to garden or not this backyard oasis is the perfect place to relax and unwind. Comes complete with a huge heated garage, RV parking and two additional parking spaces. Inside the home is updated with a warm and cozy feel. Three bedrooms, a den/office and 2 bathrooms give you plenty of room and storage whether you're a young family or looking to downsize. The bright and airy kitchen has a gorgeous custom made moveable island and durable quartz countertops. Once you move in you won't have to lift a finger as everything has already been upgraded. Shingles-2017, Furnace-2010, HWT-2022, newer windows, and flooring. In addition you will find an upgraded 100 amp panel, city water valve and the sewer line to the street has been professionally fitted with a fibreglass liner guaranteed to protect again tree roots. To top it off this house is located in a fantastic little Crestwood neighbourhood, close to schools, shopping, pools and parks Don't miss your chance to view this gem!
| COMMUNITY | Crestwood-Norwood |
| PROPERTY TYPE | Detached |
| BUILDING TYPE | House |
| STYLE | Bungalow |
| YEAR BUILT | 1954 |
| SQUARE FOOTAGE | 670 |
| BEDROOMS | 3 |
| BATHROOMS | 2.00 |
| BASEMENT | Finished, Full |
| AMENITIES | |
| APPLIANCES | Dishwasher, Dryer, Electric Stove, Range Hood, Refrigerator, Washer, Window Coverings |
| COOLING | Central Air |
| FIREPLACE | N/A |
| FLOORING | Carpet, Laminate, Linoleum |
| HEATING | Forced Air |
| LAUNDRY | In Basement |
| LOT FEATURES | Back Lane, Landscaped, Private |
| PARKING | Additional Parking, Double Garage Detached, RV Access/Parking |
| RESTRICTIONS | None Known |
| ROOF | Asphalt Shingle |
| TITLE | Fee Simple |
| BROKER | EXP REALTY |
| ROOMS | DIMENSIONS (m) | LEVEL |
|---|---|---|
| Bedroom - Primary | 10`6" x 15`2" | Lower |
| Bedroom | 10`6" x 12`9" | Lower |
| 3pc Bathroom | 4`8" x 6`7" | Lower |
| Laundry | 7`6" x 14`6" | Lower |
| 4pc Bathroom | 6`11" x 5`1" | Main |
| Living Room | 11`11" x 13`5" | Main |
| Kitchen With Eating Area | 11`5" x 15`5" | Main |
| Office | 6`11" x 10`5" | Main |
| Bedroom | 7`6" x 10`8" | Main |
| Entrance | 16`7" x 6`11" | Main |

