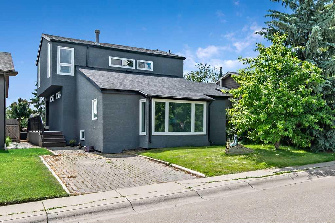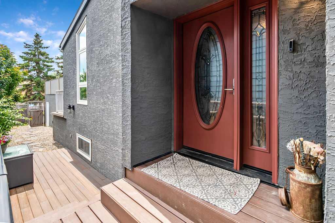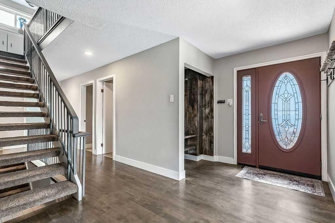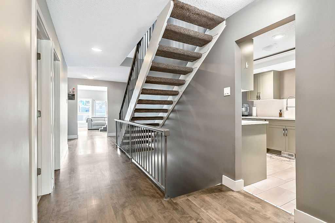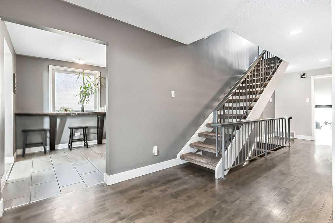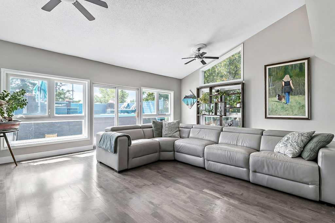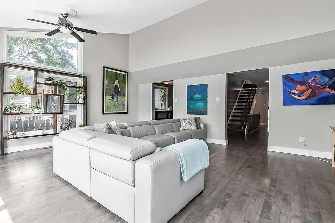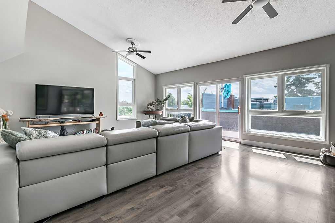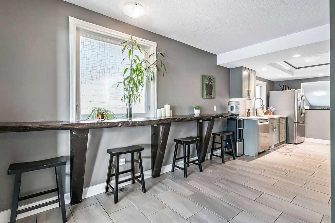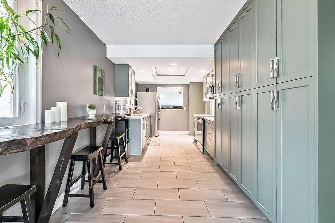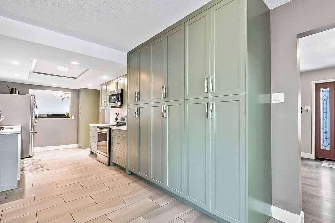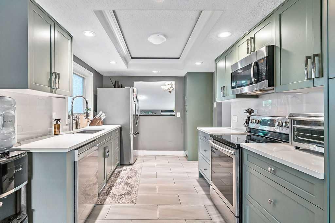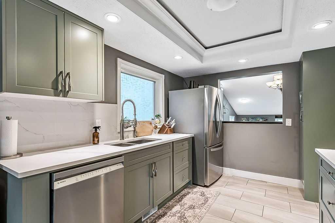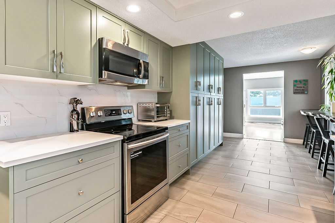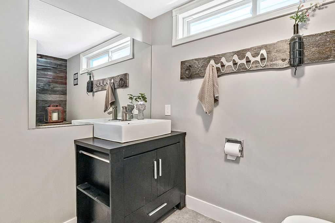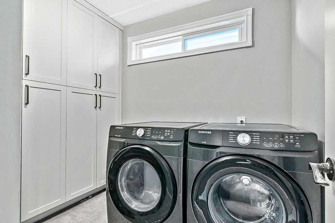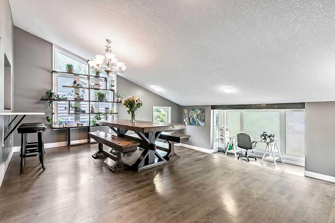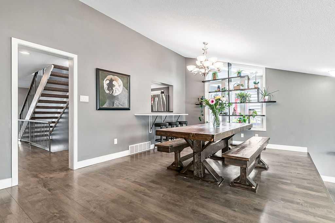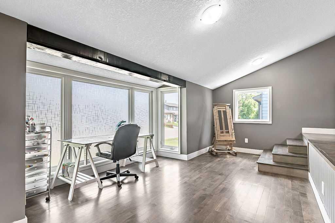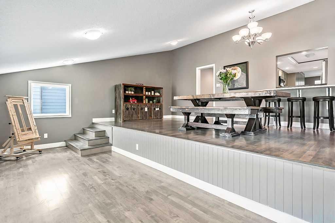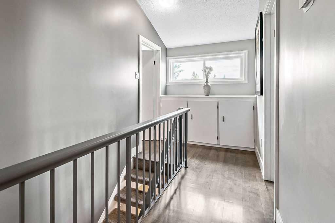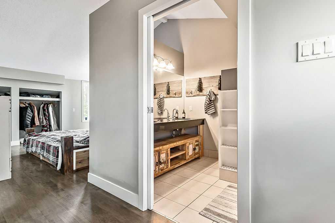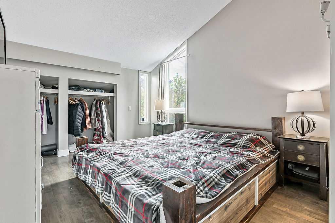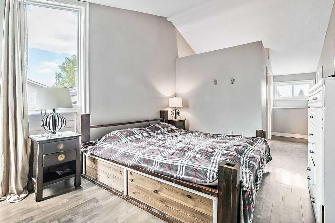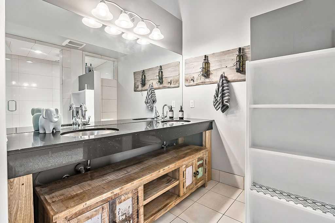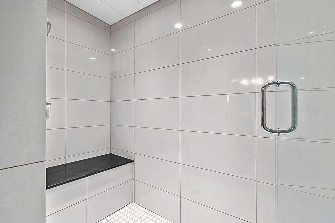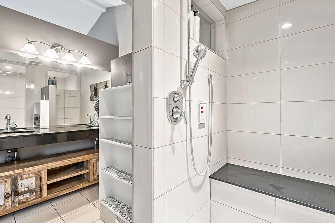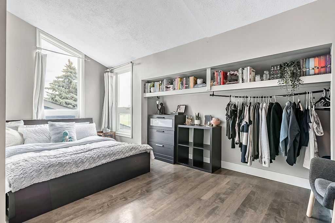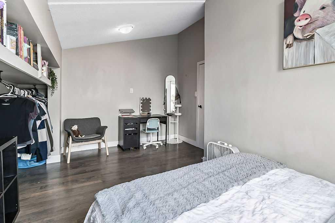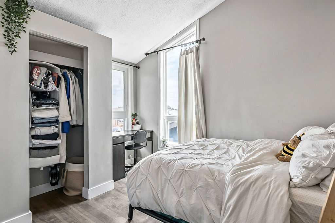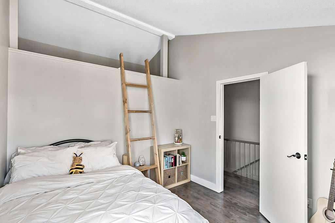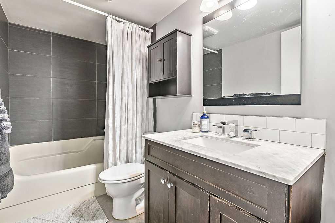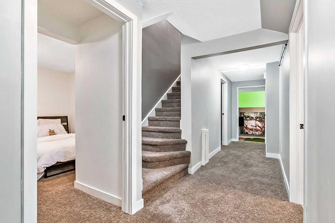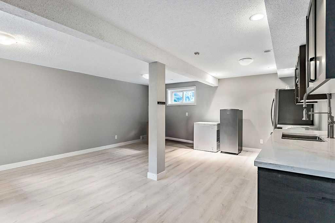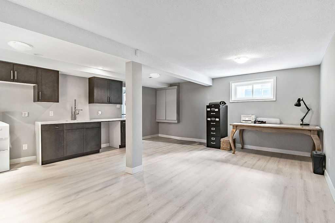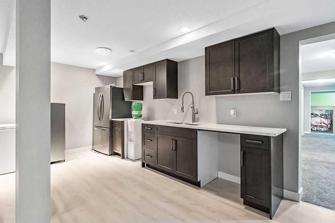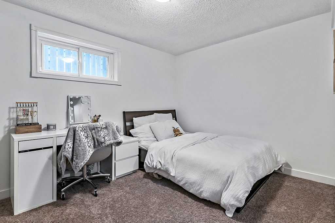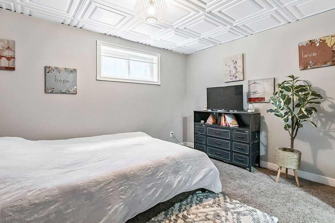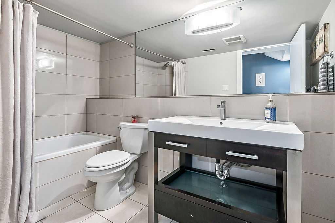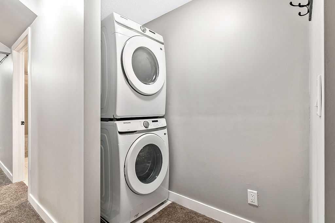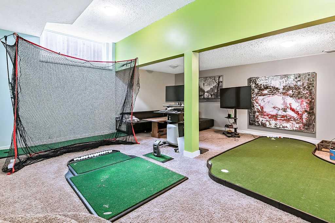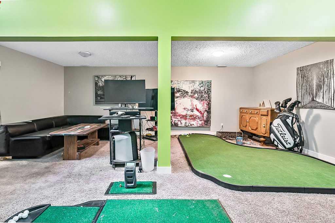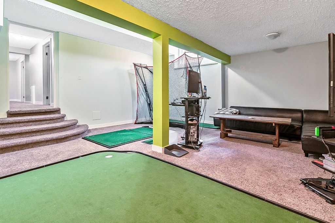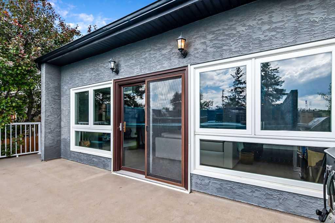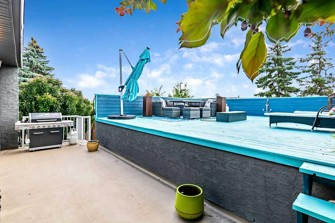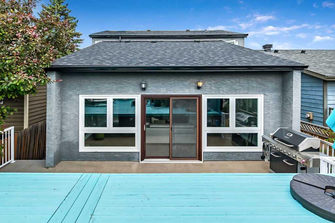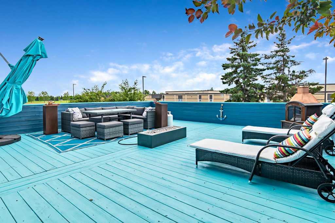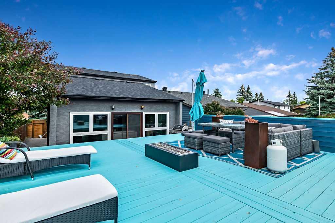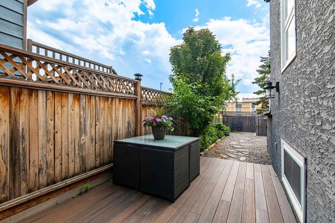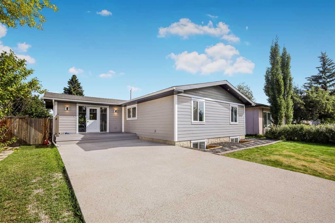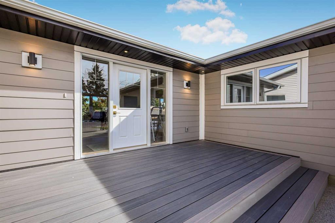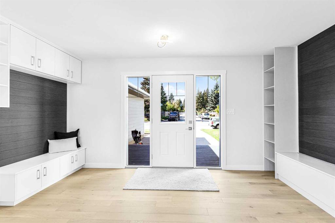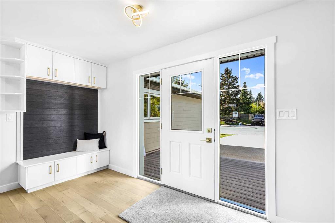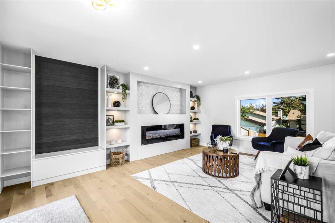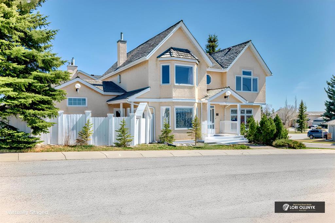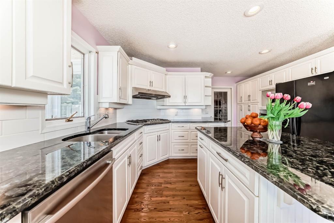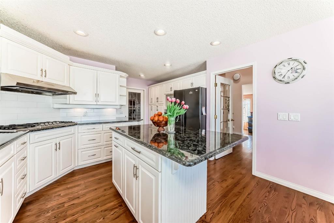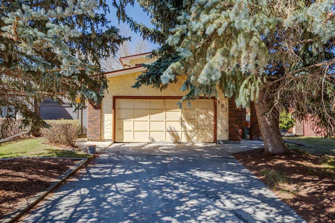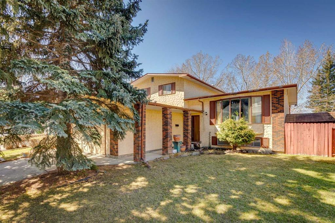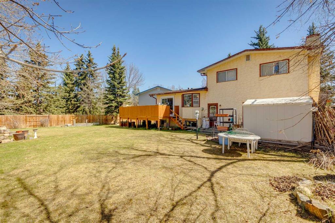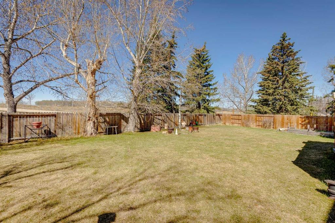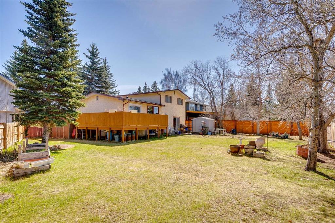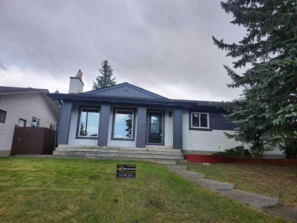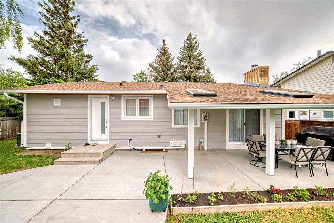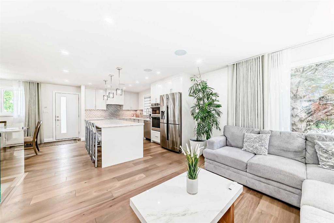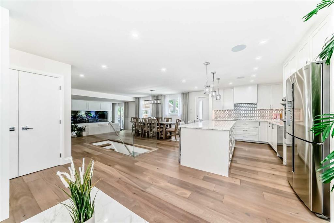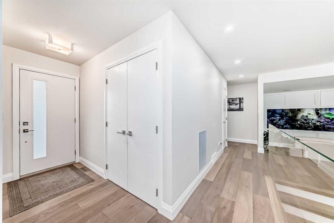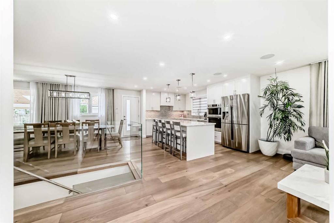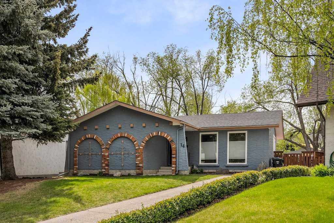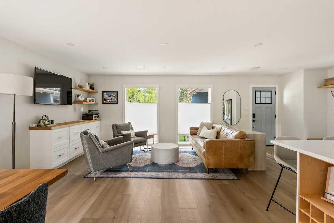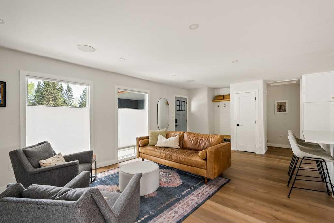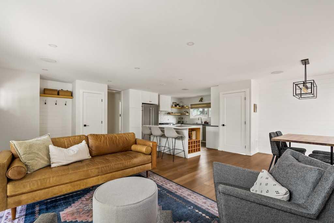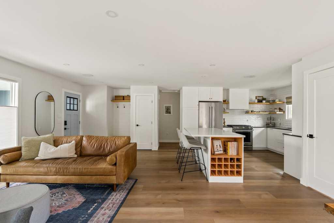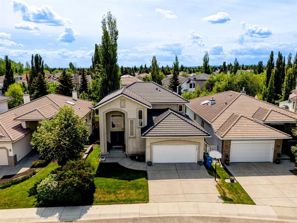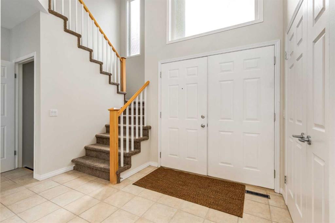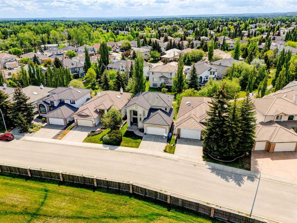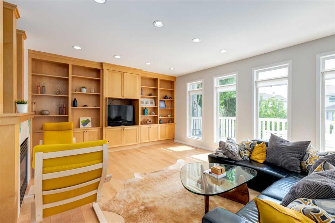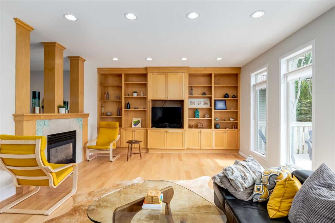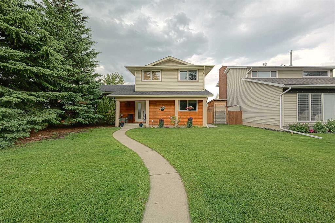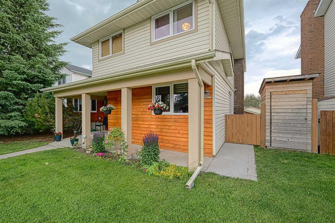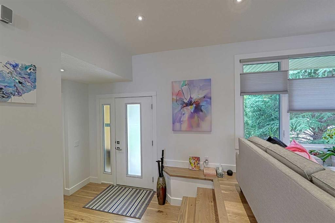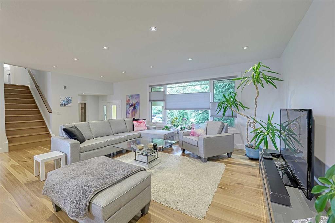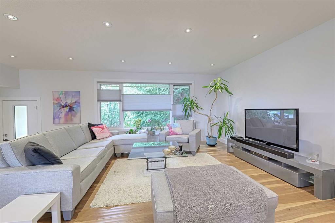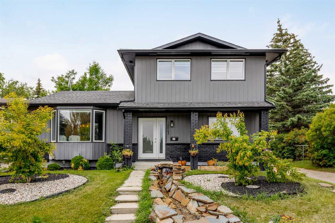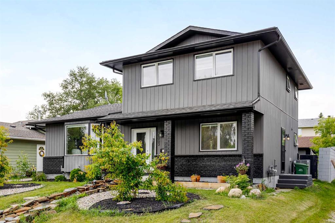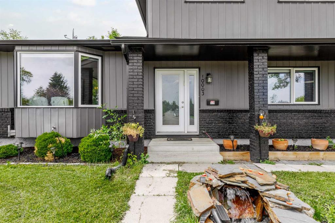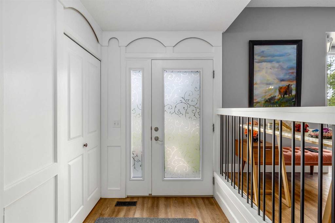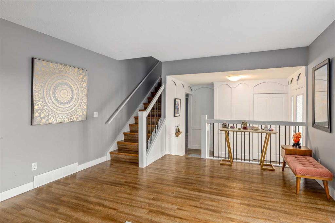11 Cedarbrook Way SW
Calgary T2W 3Y2
MLS® Number: A2235250
$ 849,900
5
BEDROOMS
3 + 1
BATHROOMS
2,321
SQUARE FEET
1980
YEAR BUILT
Welcome to 11 Cedarbrook Way located in the family-oriented community of Cedarbrae! This stunning 2-storey residence offers exceptional comfort, space, and style. With 5 bedrooms, 3.5 bathrooms, and over 3,700 square feet of developed living space, this home is designed to meet the needs of growing families and those who love to entertain. From the moment you enter, you’ll be impressed by the thoughtful layout, elegant design choices, and high-end finishes throughout. The main floor features hardwood floors that lead into the spacious living room, with a vaulted ceiling and an incredible amount of windows that stream natural, south-facing sunlight. The main floor seamlessly connects to the private back deck where it's a perfect space for morning coffee or hosting summer BBQs. The newly updated kitchen is a chef’s dream with modern, stainless steel appliances, rich granite countertops, a breakfast bar and custom pantry cabinetry that offers both function and style. The cozy nook opens into a second living space, where you'll find a more formal dining area and a unique step-down sunroom, ideal for relaxing with a book or soaking up the afternoon sun. You will also find the laundry room & half bathroom to finish off the main floor. Upstairs, retreat to the spacious primary suite, complete with a luxurious steam shower in the ensuite, perfect for unwinding after a long day. Two additional bedrooms (one with a loft) and a well-appointed 4-piece bathroom complete the upper level. The fully developed basement has been beautifully redone and boasts two expansive entertainment areas, perfect for movie nights, games, or multi-generational living. There's also suite (illegal) potential, thanks to thoughtful design elements including a second laundry hookup & loads of cabinet space. There are two large bedrooms and another full 4-piece bathroom on the lower level, making it a fantastic space for guests or family alike. Completing the home is a double detached garage with a separate entrance to your beautifully landscaped side yard, that leads directly to your back-alley access! Whether you're looking to accommodate a large family or simply want extra room to live and grow, this property checks all the boxes. A harmony of luxury, functionality, and flexibility - this home wont last long – call your favourite realtor today!
| COMMUNITY | Cedarbrae |
| PROPERTY TYPE | Detached |
| BUILDING TYPE | House |
| STYLE | 2 Storey |
| YEAR BUILT | 1980 |
| SQUARE FOOTAGE | 2,321 |
| BEDROOMS | 5 |
| BATHROOMS | 4.00 |
| BASEMENT | Finished, Full |
| AMENITIES | |
| APPLIANCES | Dishwasher, Dryer, Garage Control(s), Microwave Hood Fan, Refrigerator, Stove(s), Washer, Window Coverings |
| COOLING | None |
| FIREPLACE | N/A |
| FLOORING | Carpet, Hardwood, Tile |
| HEATING | Forced Air |
| LAUNDRY | In Basement, Main Level, Multiple Locations |
| LOT FEATURES | Back Lane, Dog Run Fenced In, Level, Low Maintenance Landscape, No Neighbours Behind, Rectangular Lot, See Remarks |
| PARKING | Alley Access, Double Garage Detached, Driveway |
| RESTRICTIONS | None Known |
| ROOF | Asphalt Shingle |
| TITLE | Fee Simple |
| BROKER | Century 21 Foothills Real Estate |
| ROOMS | DIMENSIONS (m) | LEVEL |
|---|---|---|
| Family Room | 9`0" x 21`2" | Basement |
| Kitchenette | 7`8" x 14`6" | Basement |
| Bedroom | 9`2" x 12`1" | Basement |
| Bedroom | 9`0" x 12`1" | Basement |
| Game Room | 19`2" x 20`11" | Basement |
| 4pc Bathroom | 0`0" x 0`0" | Basement |
| 2pc Bathroom | 0`0" x 0`0" | Main |
| Entrance | 4`8" x 6`4" | Main |
| Living Room | 17`5" x 21`7" | Main |
| Dining Room | 9`4" x 14`3" | Main |
| Kitchen | 9`2" x 24`11" | Main |
| Dining Room | 12`1" x 13`7" | Main |
| Flex Space | 10`8" x 21`7" | Main |
| Laundry | 5`6" x 8`10" | Main |
| Bedroom - Primary | 11`3" x 13`9" | Upper |
| Bedroom | 9`5" x 9`9" | Upper |
| Loft | 6`9" x 9`9" | Upper |
| Bedroom | 9`4" x 16`5" | Upper |
| 4pc Bathroom | 0`0" x 0`0" | Upper |
| 4pc Ensuite bath | 0`0" x 0`0" | Upper |

