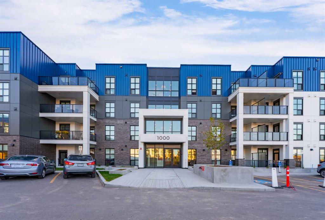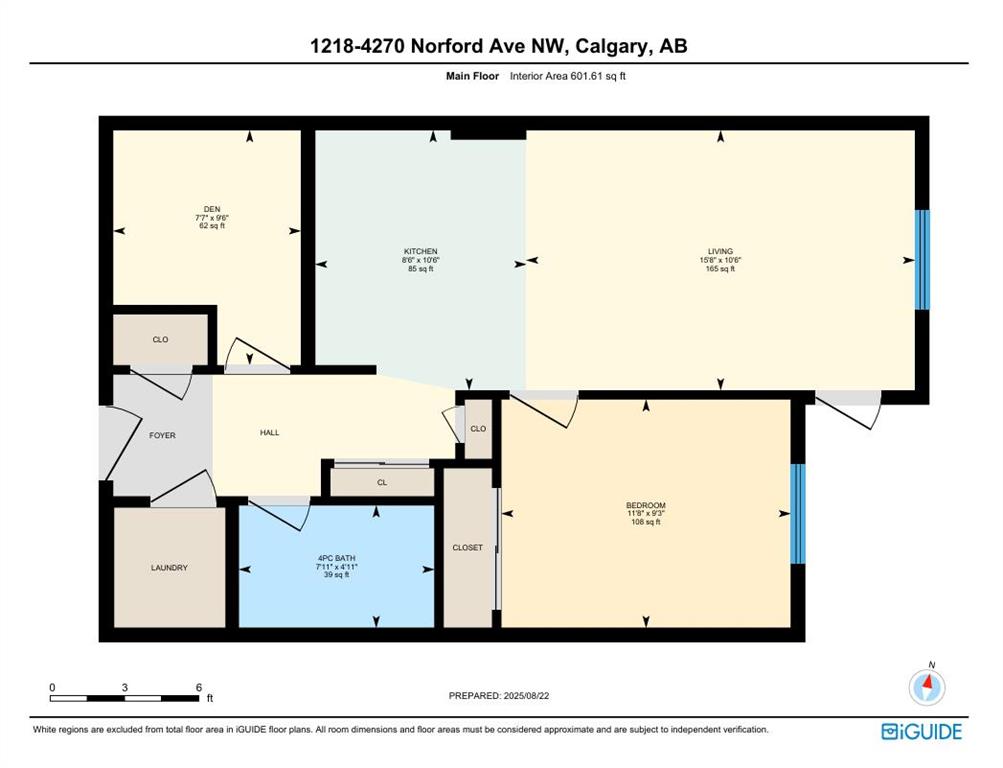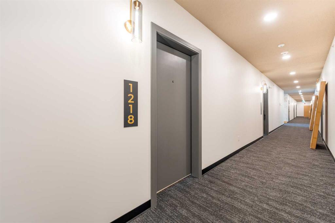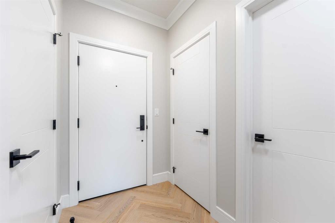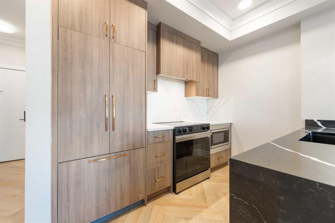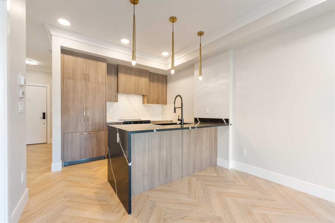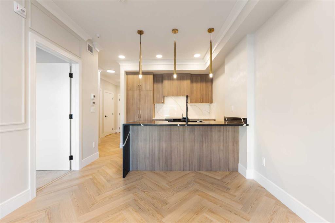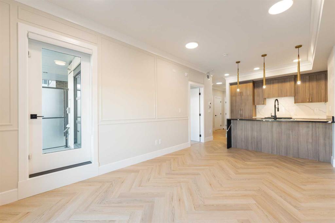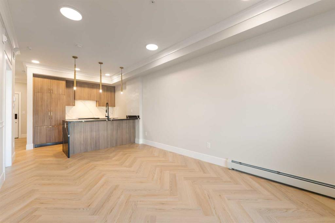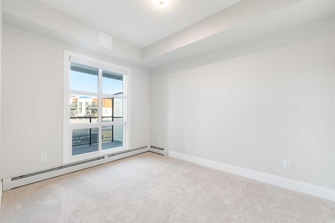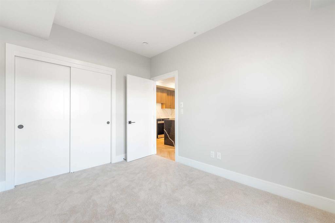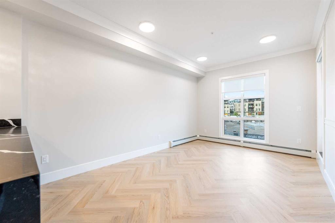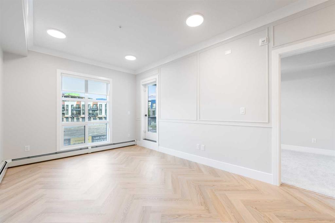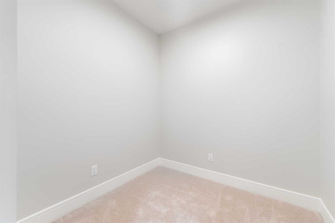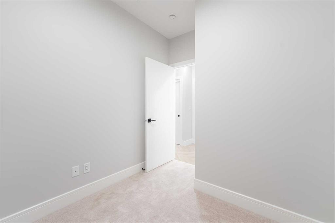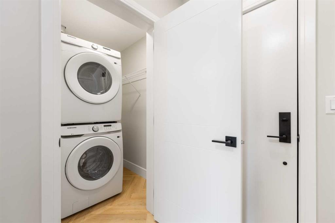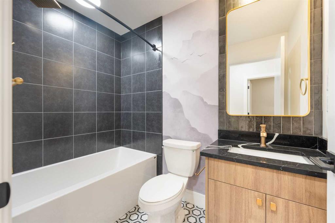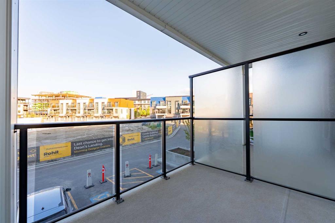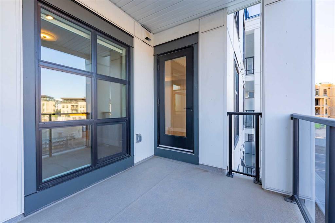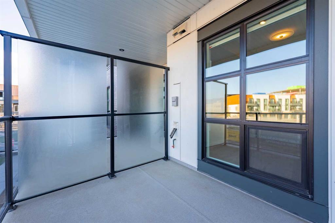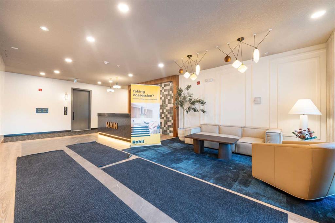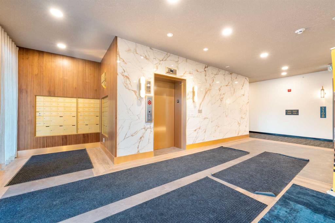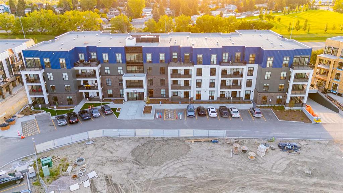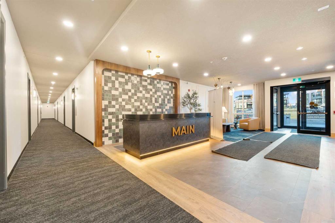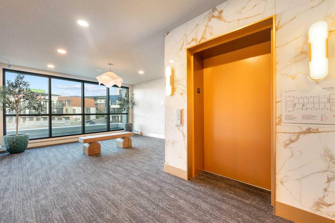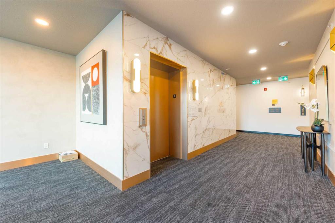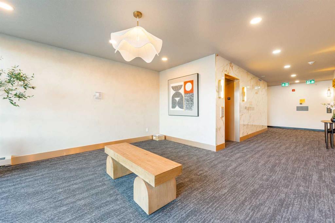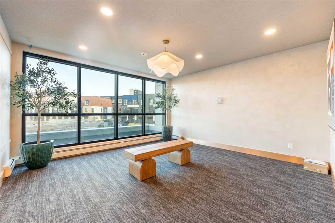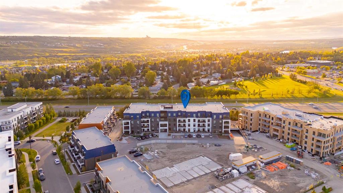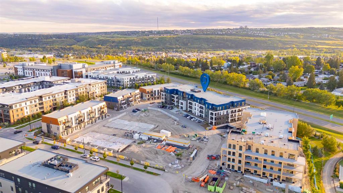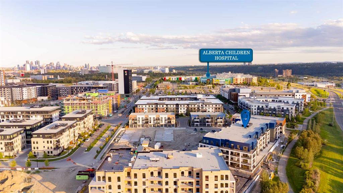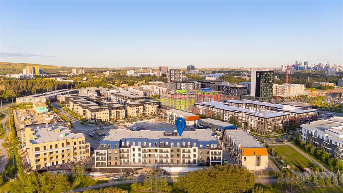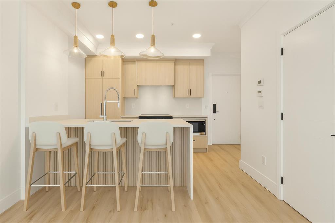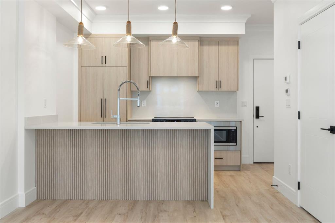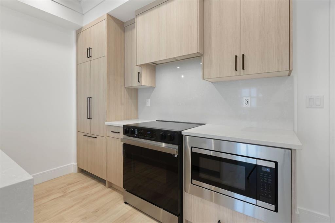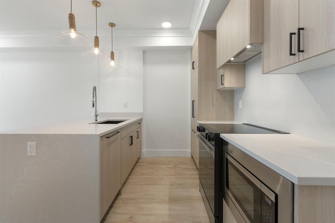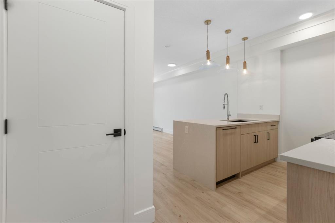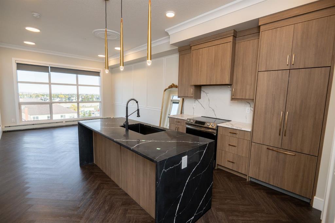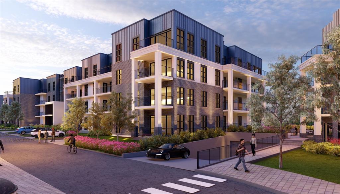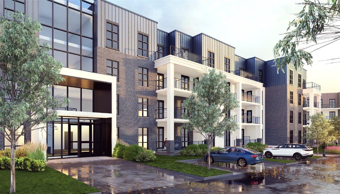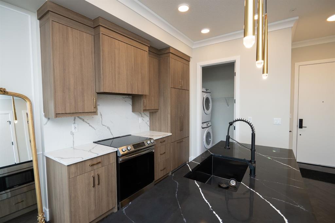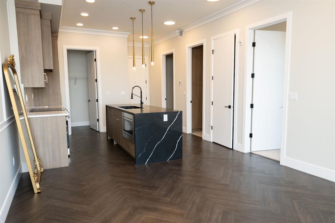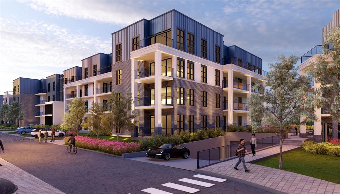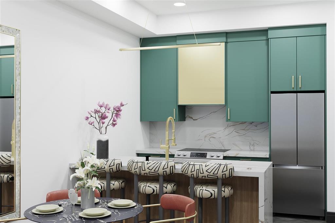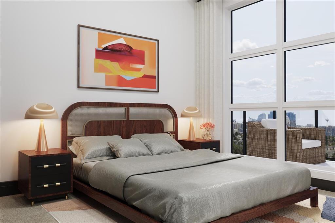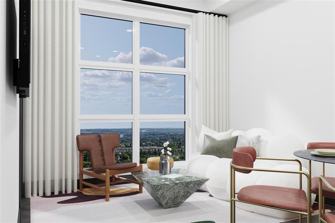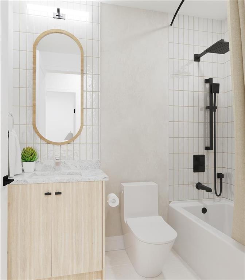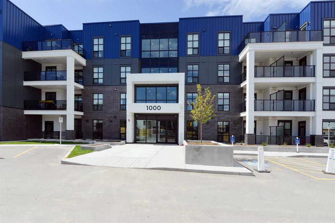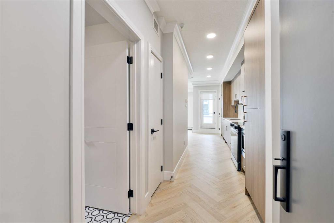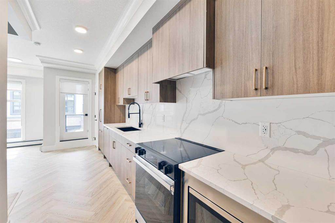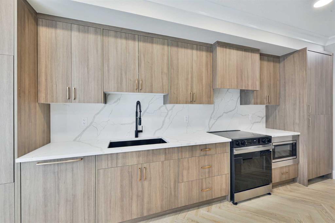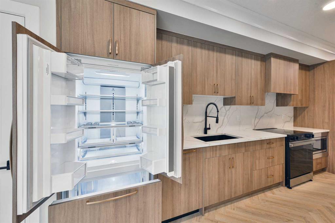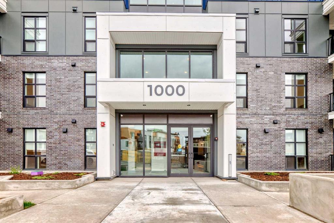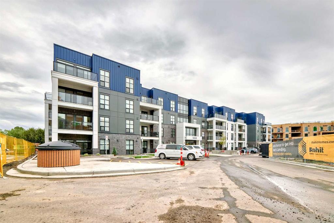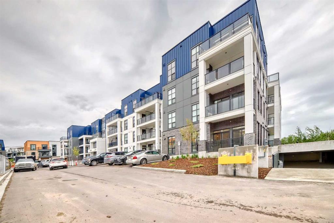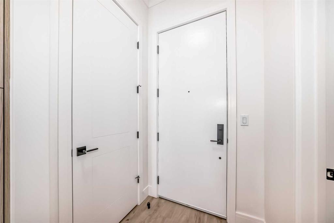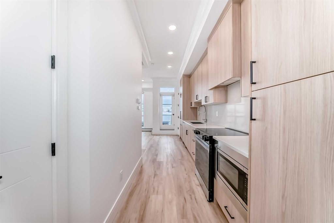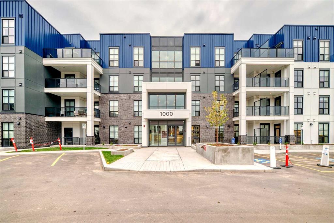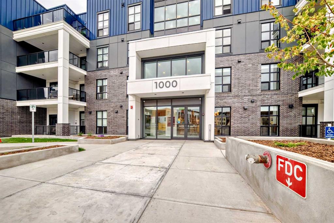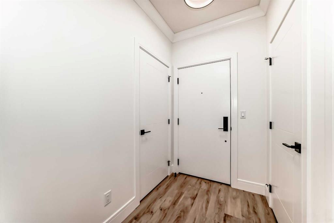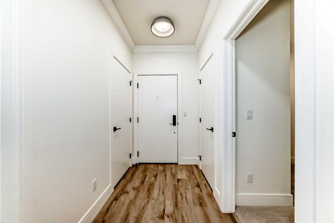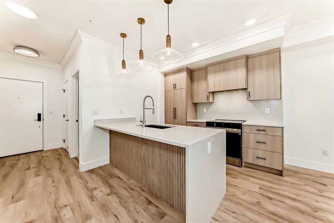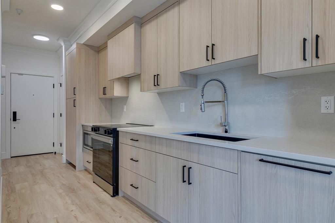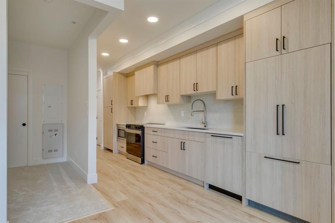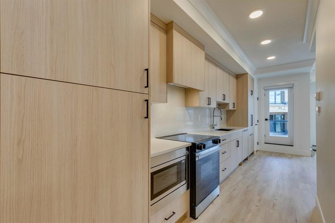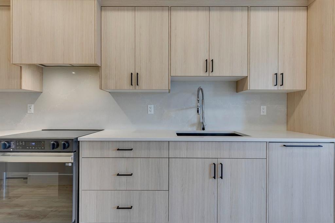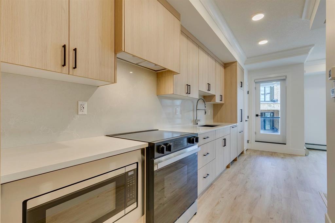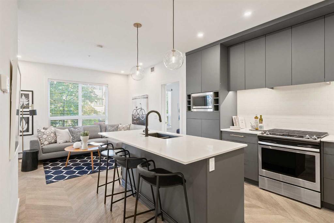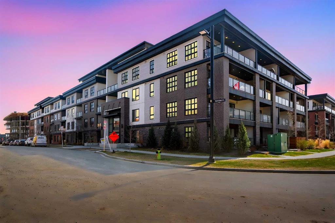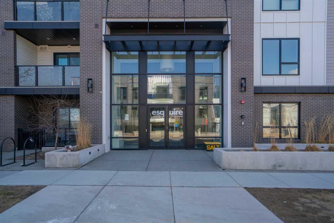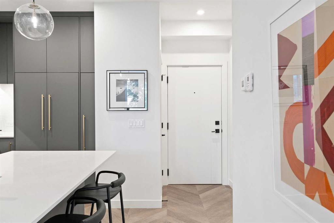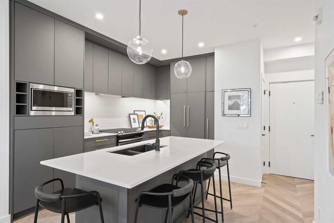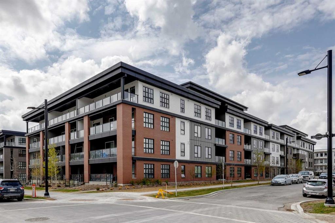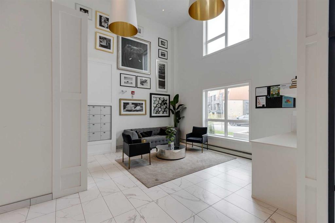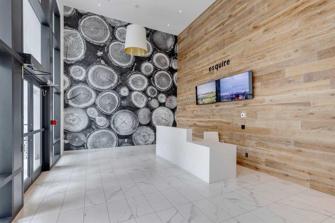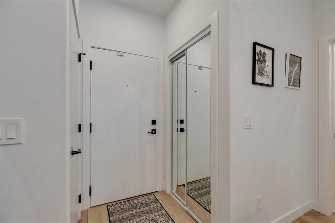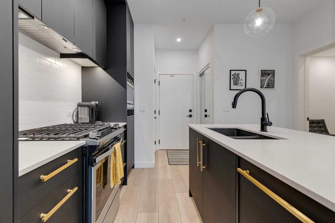1218, 4270 Norford Avenue NW
Calgary T3B 6P8
MLS® Number: A2250980
$ 397,000
1
BEDROOMS
1 + 0
BATHROOMS
602
SQUARE FEET
2025
YEAR BUILT
Be the first to call this BRAND-NEW, NEVER-LIVED-IN 2nd-floor condo (Builder Size: 654 SqFt) in the award-winning University District your own! Thoughtfully designed with 9-FOOT CEILINGS, large windows, and a bright open layout, this home combines MODERN STYLE with everyday convenience. The kitchen is a true centerpiece, featuring QUARTZ COUNTERTOPS, a panel-ready fridge and dishwasher, soft-close cabinetry, and contemporary finishes that flow into the sun-filled living area and out to your PRIVATE BALCONY. The spacious 1-BEDROOM + DEN floor plan offers flexibility for work or guests, while the sleek 4-PIECE BATH and CALIFORNIA KNOCKDOWN CEILINGS add to the home’s quality appeal. A TITLED UNDERGROUND PARKING stall ensures ease of living, and the building elevates your lifestyle with EV CHARGING, BIKE STORAGE, and welcoming common areas. Step outside to enjoy the highly walkable University District, with its trendy shops, restaurants, green spaces, and scenic pathways, all just minutes from the University of Calgary, Market Mall, Foothills Medical Centre, and major roadways. Perfect for first-time buyers, investors, or those seeking a modern urban retreat, this move-in-ready condo offers the ideal blend of comfort, convenience, and community in one of Calgary’s most desirable neighborhoods. Book your showing today OR explore the 3D Virtual Tour!
| COMMUNITY | University District |
| PROPERTY TYPE | Apartment |
| BUILDING TYPE | Low Rise (2-4 stories) |
| STYLE | Single Level Unit |
| YEAR BUILT | 2025 |
| SQUARE FOOTAGE | 602 |
| BEDROOMS | 1 |
| BATHROOMS | 1.00 |
| BASEMENT | |
| AMENITIES | |
| APPLIANCES | Built-In Refrigerator, Dishwasher, Electric Stove, Microwave, Range Hood, Washer/Dryer Stacked, Window Coverings |
| COOLING | Other |
| FIREPLACE | N/A |
| FLOORING | Carpet, Ceramic Tile, Vinyl Plank |
| HEATING | Baseboard, Natural Gas |
| LAUNDRY | In Unit |
| LOT FEATURES | |
| PARKING | Garage Door Opener, Heated Garage, Insulated, Parkade, Stall, Titled, Underground |
| RESTRICTIONS | Condo/Strata Approval |
| ROOF | |
| TITLE | Leasehold |
| BROKER | RE/MAX Real Estate (Mountain View) |
| ROOMS | DIMENSIONS (m) | LEVEL |
|---|---|---|
| Living Room | 15`8" x 10`6" | Main |
| Kitchen With Eating Area | 10`6" x 8`6" | Main |
| Bedroom - Primary | 11`8" x 9`3" | Main |
| 4pc Bathroom | 7`11" x 4`11" | Main |
| Den | 9`6" x 7`7" | Main |

