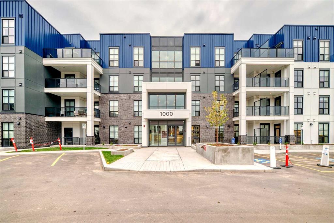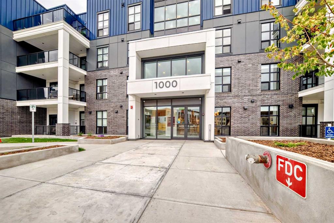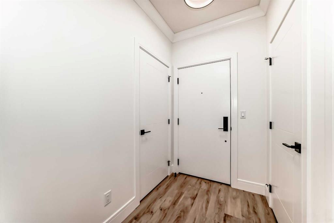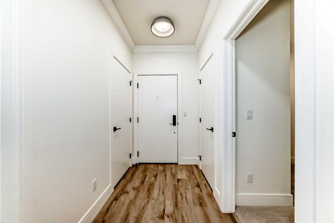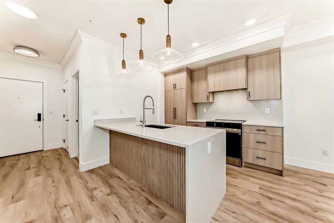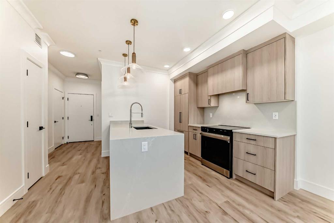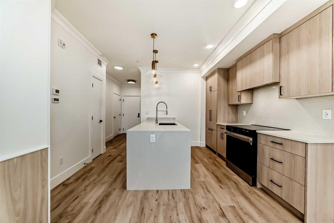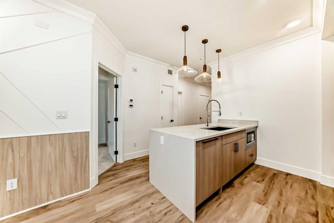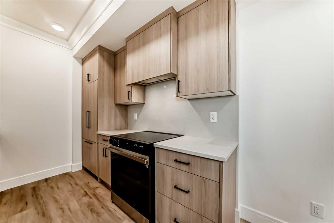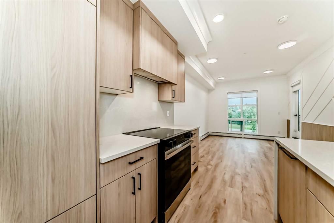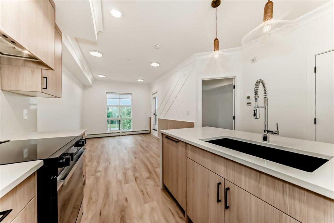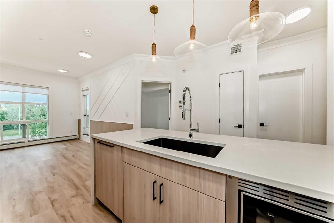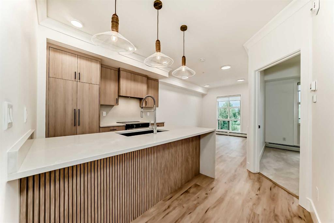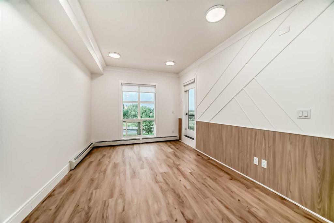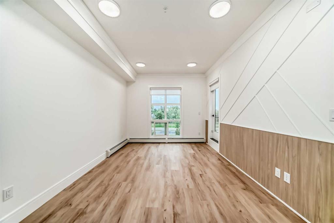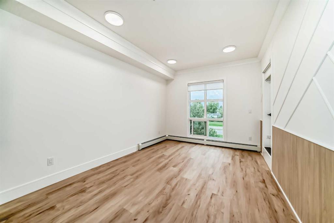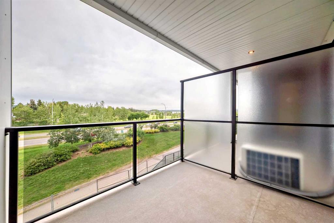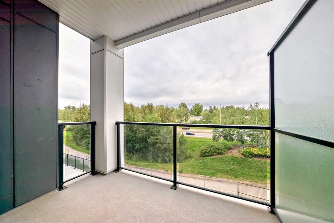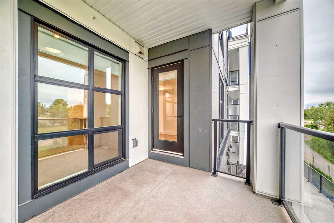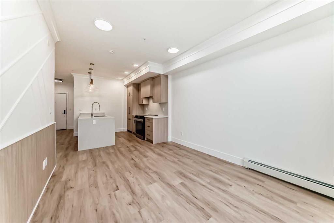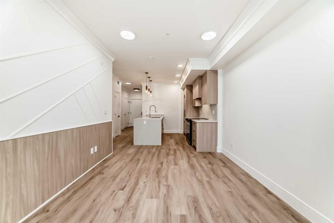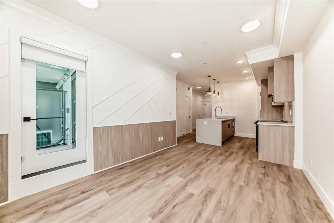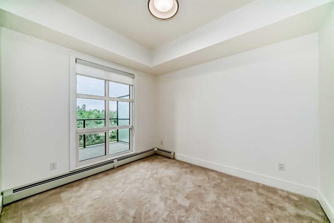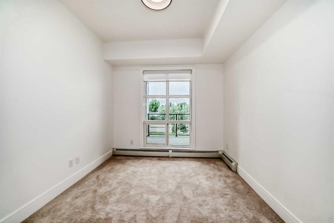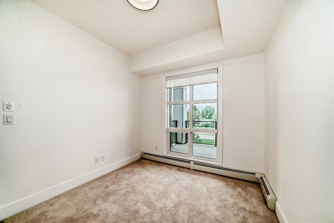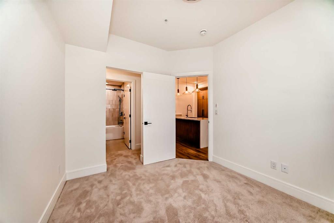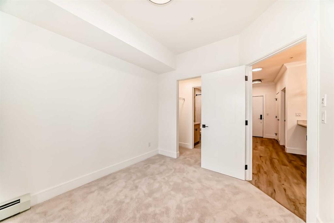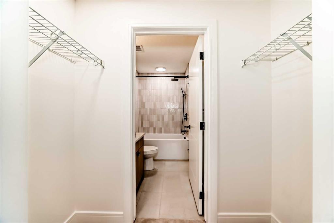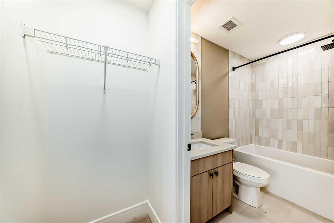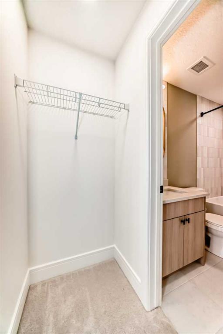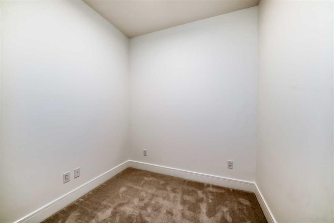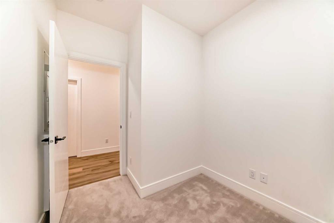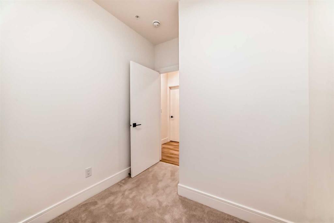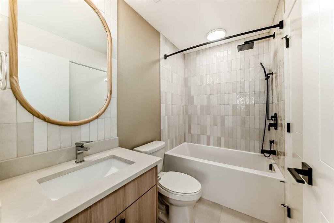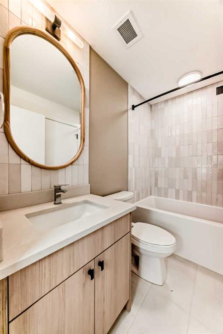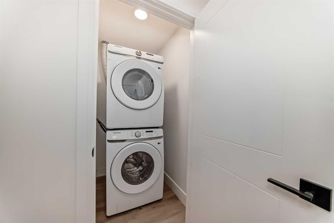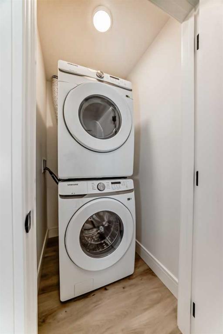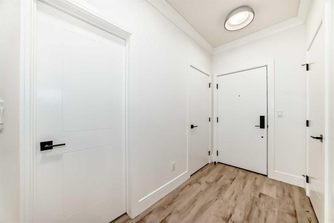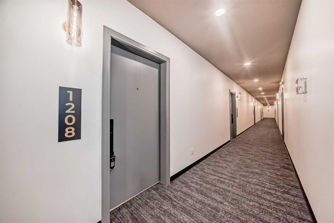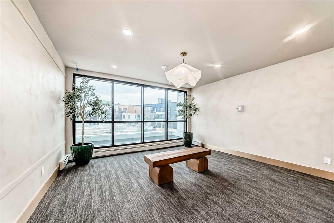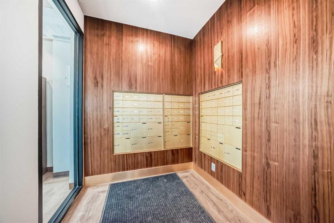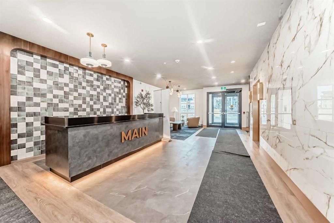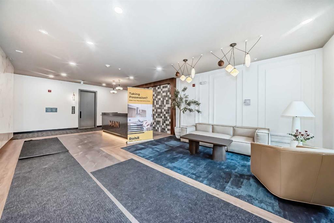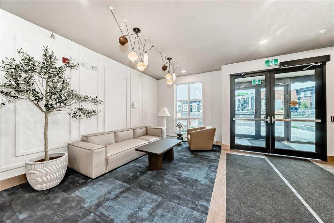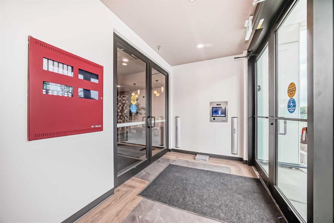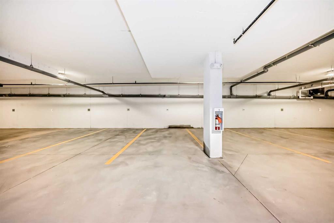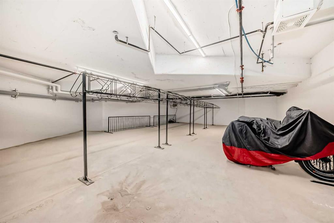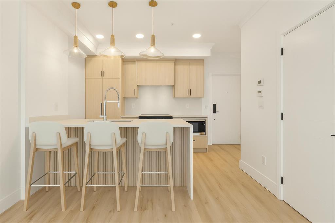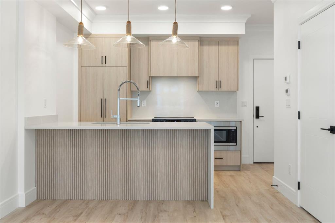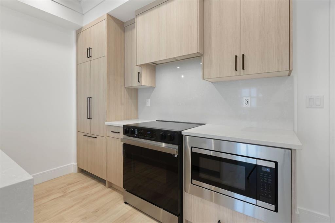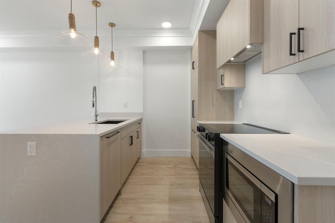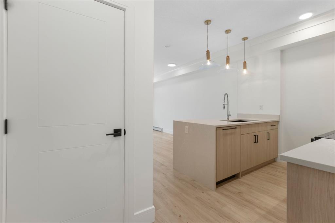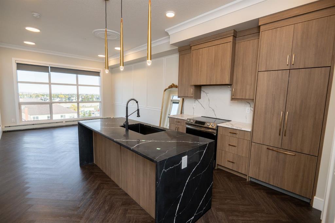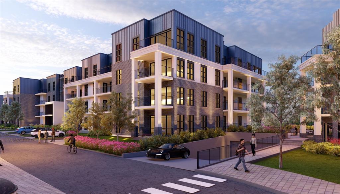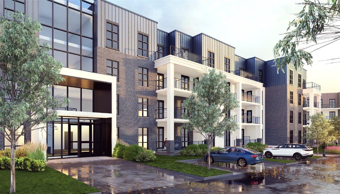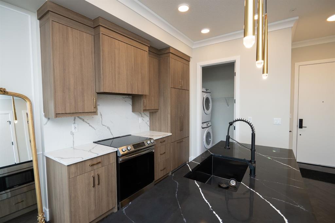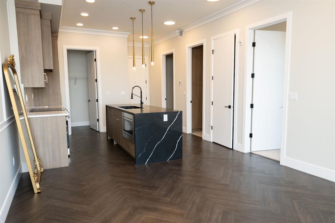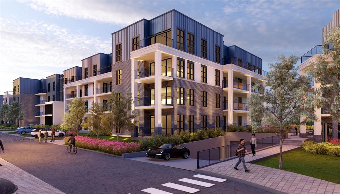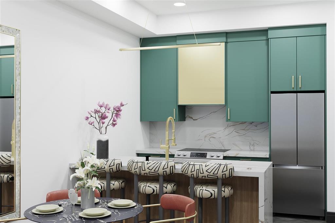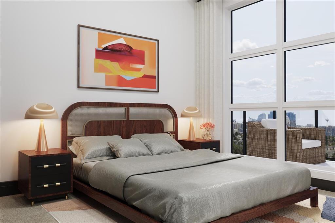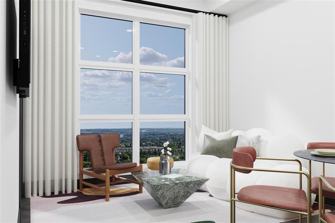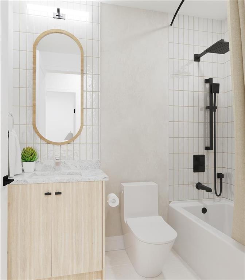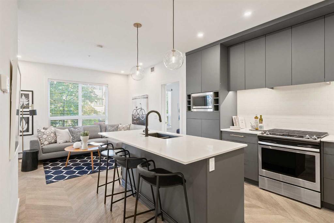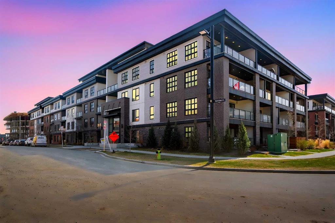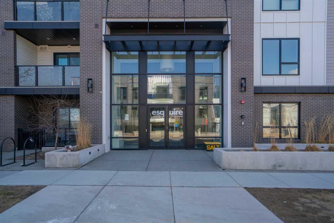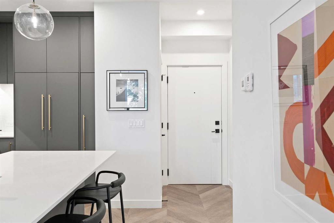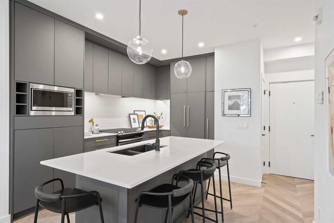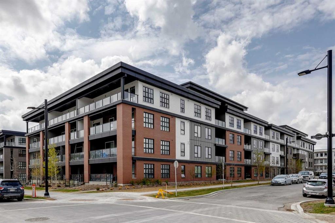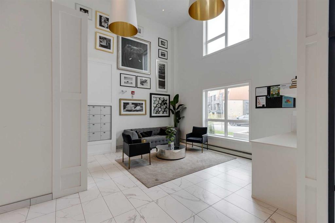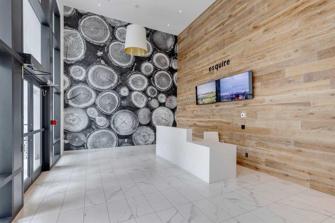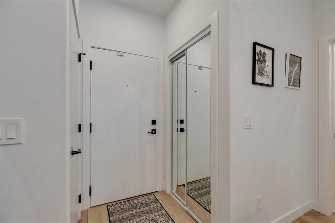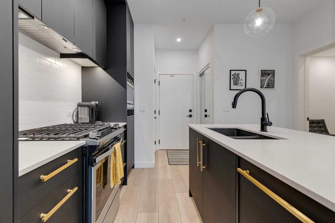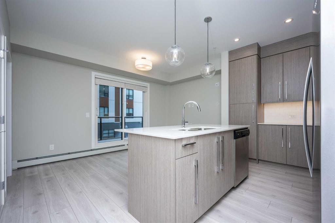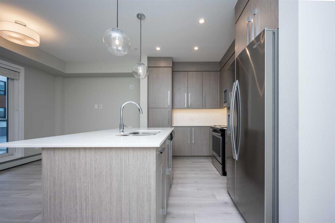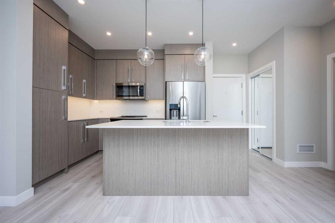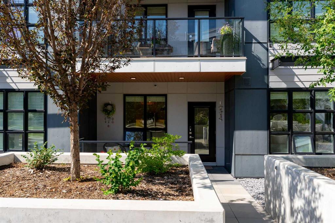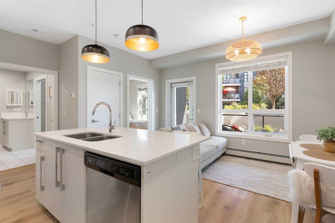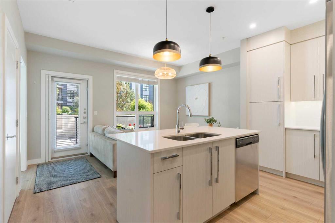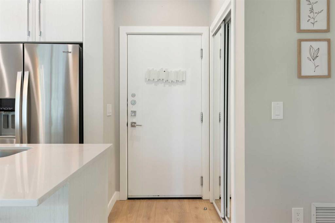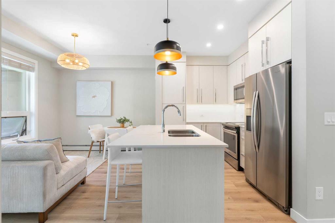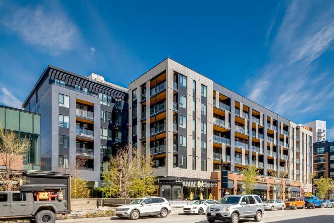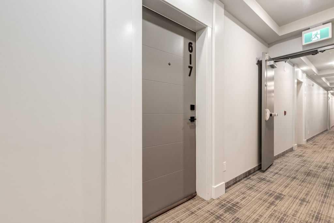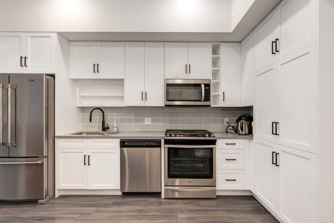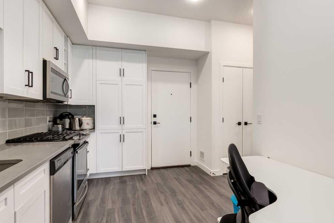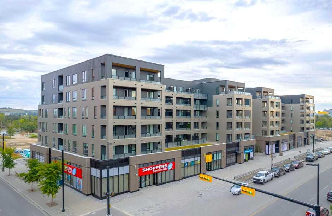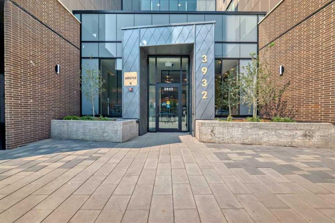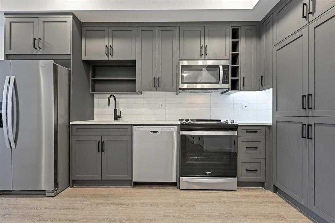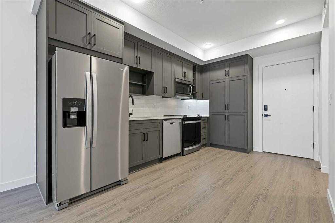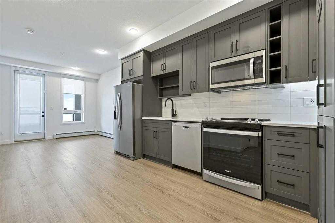1208, 4270 Norford Avenue NW
Calgary T3B 6P8
MLS® Number: A2248826
$ 420,000
1
BEDROOMS
1 + 0
BATHROOMS
581
SQUARE FEET
2025
YEAR BUILT
Step into elevated urban living with this brand-new 1 bedroom + den unit located in the highly sought-after University District. Designed with style, comfort, and functionality in mind, this 581.4 square feet home offers a perfect blend of modern finishes and timeless elegance. As you enter, you’re welcomed by a bright foyer that leads to a sleek kitchen featuring quartz countertops with overhang eating bar, a gorgeous kitchen island, panel-ready fridge, dishwasher and range, soft-close cabinetry, and high-end stainless steel appliances. The thoughtful layout includes a cozy dining area, a well-lit living room with big windows that flood the space with natural light, and a private balcony—perfect for your morning coffee or evening wind down. The primary bedroom boasts a walk-in closet and direct access to the 4-piece bath that showcases modern tile work, soft-close cabinets, and quality fixtures. The multi-purpose den offers flexibility for a home office, guest space, or creative studio. Enjoy the convenience of having your very own laundry room and additional perks include titled underground parking and storage, ensuring both security and peace of mind. Set within an amenity-rich, brand-new building, residents enjoy access to luxury features and common spaces. Living here means being part of the award-winning University District—a vibrant, walkable community where shops, dining, parks, green spaces, and walking paths are right outside your door. With quick access to the University of Calgary, Market Mall, Foothills Medical Centre, and downtown Calgary, everything you need is just minutes away. This home isn’t just move-in ready—it’s the perfect place to start your next chapter in style and comfort. Make it yours today!
| COMMUNITY | University District |
| PROPERTY TYPE | Apartment |
| BUILDING TYPE | Low Rise (2-4 stories) |
| STYLE | Single Level Unit |
| YEAR BUILT | 2025 |
| SQUARE FOOTAGE | 581 |
| BEDROOMS | 1 |
| BATHROOMS | 1.00 |
| BASEMENT | |
| AMENITIES | |
| APPLIANCES | Dishwasher, Microwave, Refrigerator, Washer/Dryer Stacked |
| COOLING | Rough-In |
| FIREPLACE | N/A |
| FLOORING | Carpet, Ceramic Tile, Vinyl Plank |
| HEATING | Baseboard |
| LAUNDRY | In Unit, Laundry Room |
| LOT FEATURES | |
| PARKING | Heated Garage, Secured, Titled, Underground |
| RESTRICTIONS | Board Approval, Condo/Strata Approval |
| ROOF | |
| TITLE | Fee Simple |
| BROKER | CIR Realty |
| ROOMS | DIMENSIONS (m) | LEVEL |
|---|---|---|
| Entrance | 7`11" x 4`11" | Main |
| Laundry | 5`0" x 3`7" | Main |
| Den | 6`11" x 7`5" | Main |
| 4pc Bathroom | 7`11" x 4`10" | Main |
| Walk-In Closet | 6`8" x 2`10" | Main |
| Bedroom - Primary | 10`6" x 9`2" | Main |
| Kitchen With Eating Area | 10`0" x 12`6" | Main |
| Living Room | 13`8" x 10`5" | Main |
| Balcony | 9`5" x 8`0" | Main |

