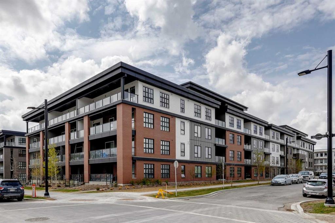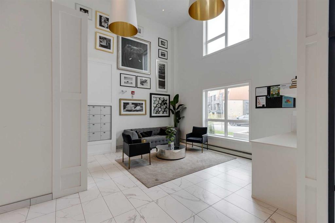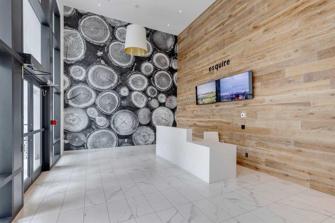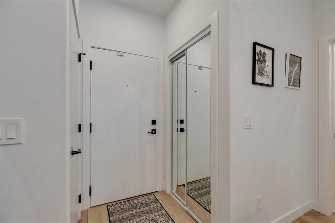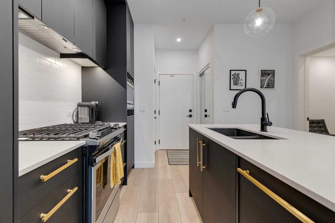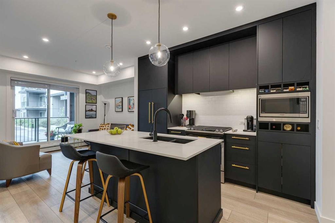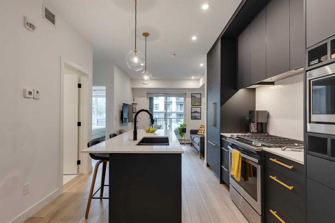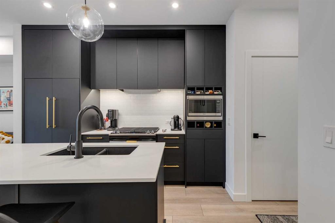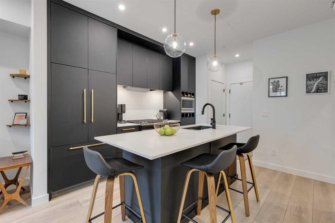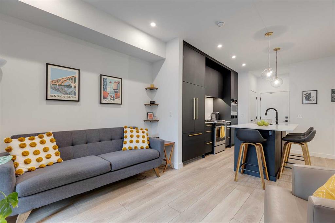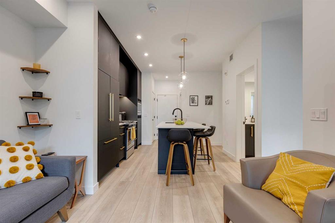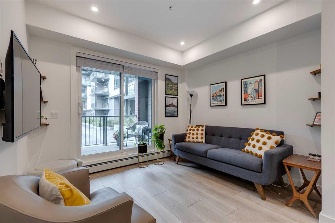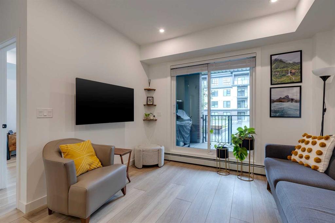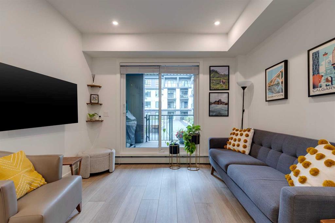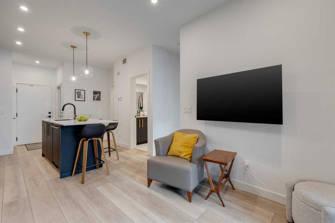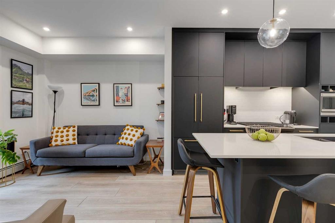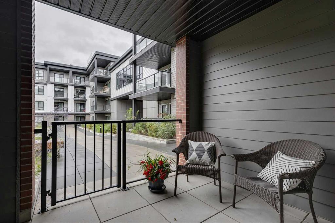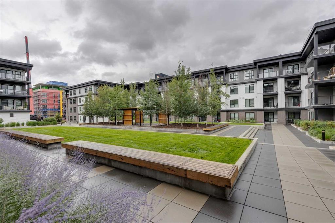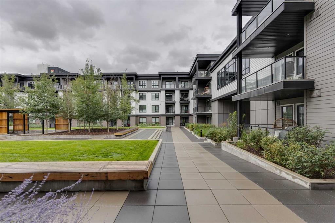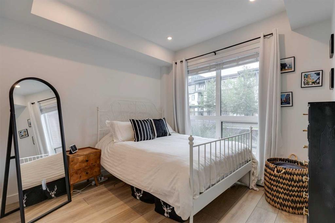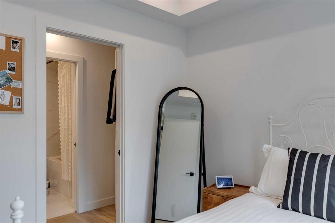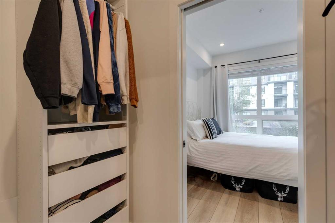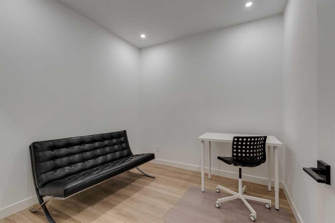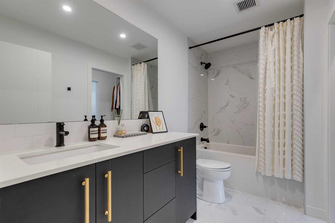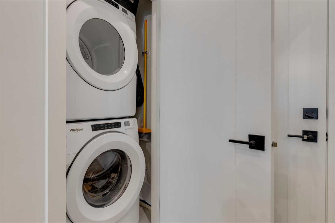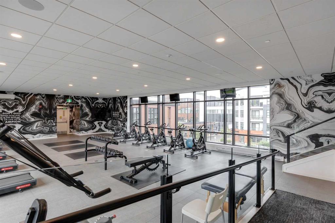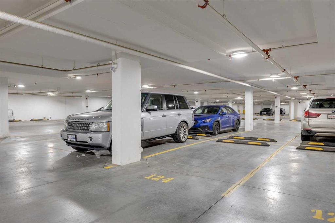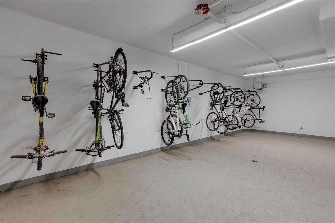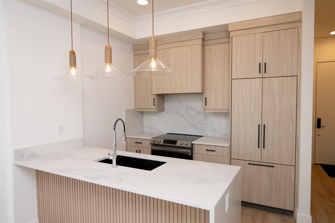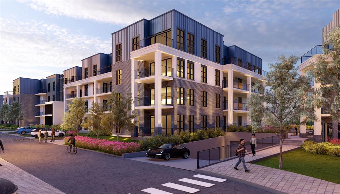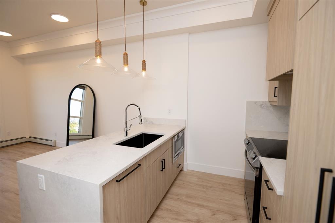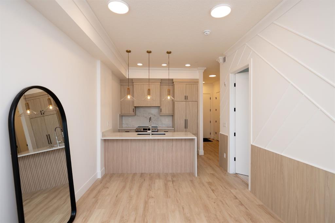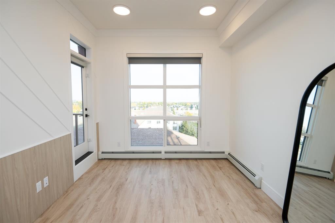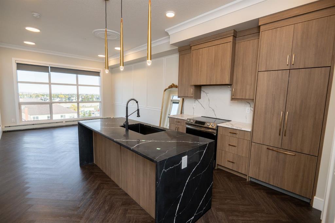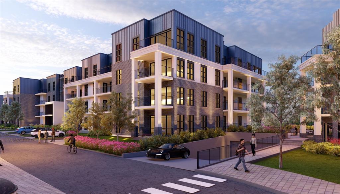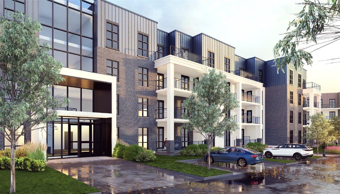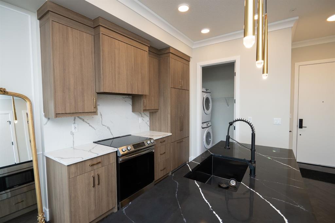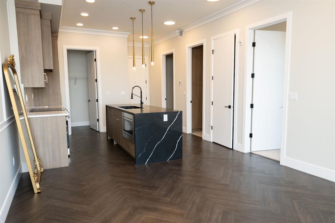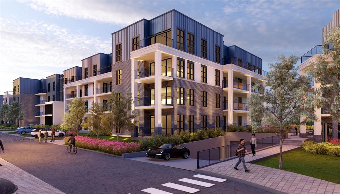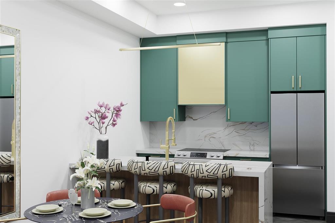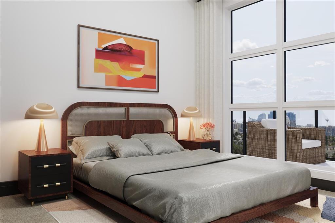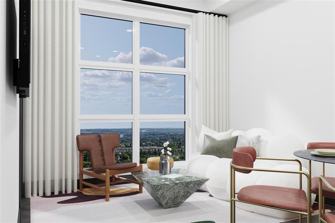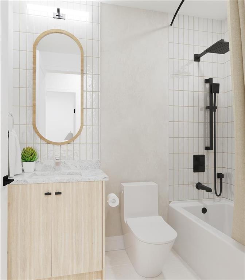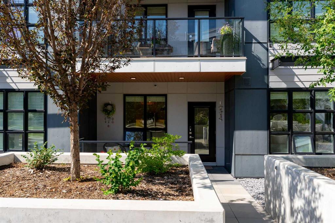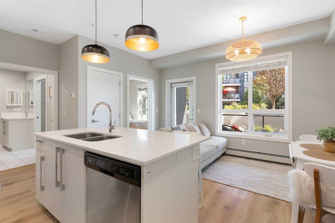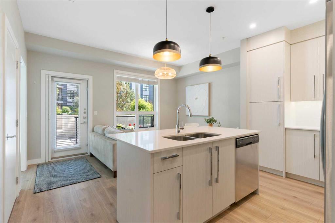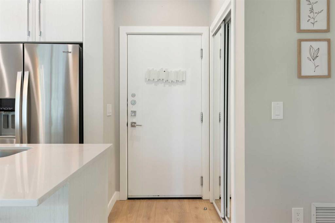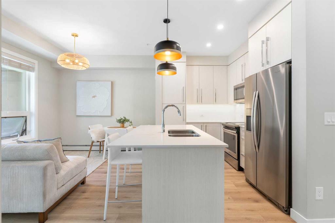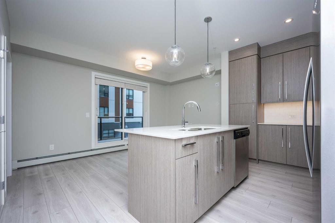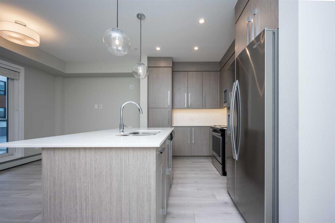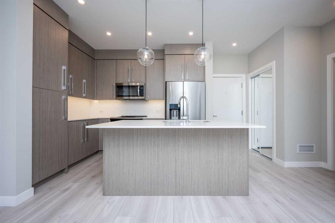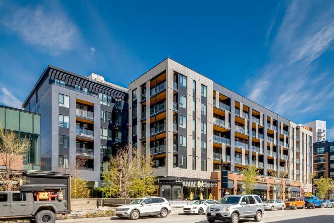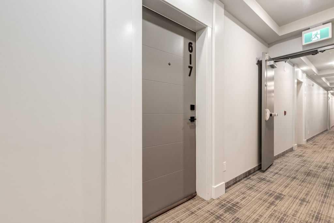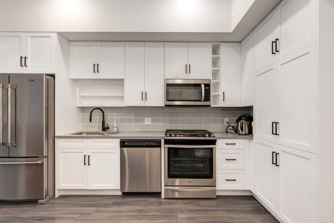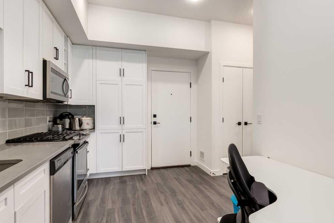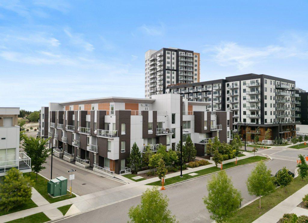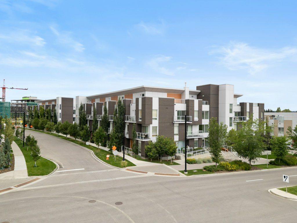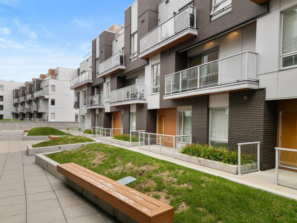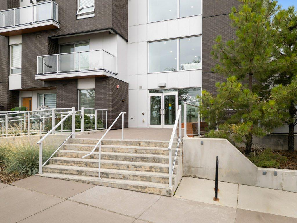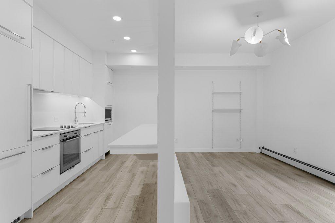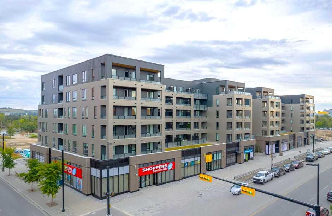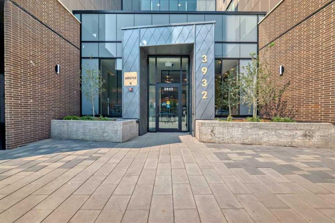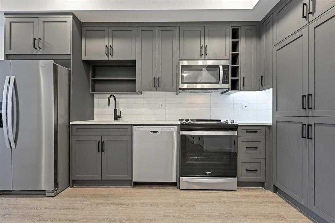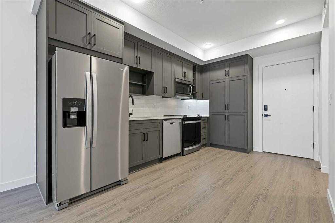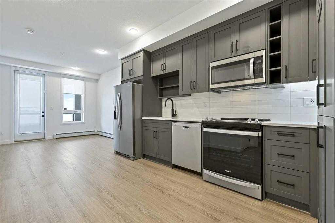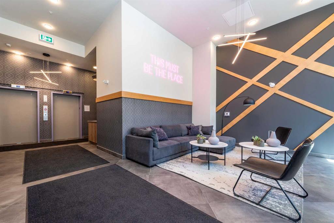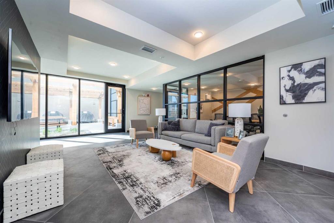124, 4275 Norford Avenue NW
Calgary T3B 6M2
MLS® Number: A2247064
$ 409,900
2
BEDROOMS
1 + 0
BATHROOMS
594
SQUARE FEET
2021
YEAR BUILT
Super cute 2 bedroom 1 bath apartment condo in a brilliant main floor location with direct access to an on grade patio which opens to the very pretty + fully secured courtyard. With an excellent layout, open concept living + primary bedroom with large closet + access to the full bath, this is an ideal property. Its sleek finishing's include stylish luxury vinyl plank flooring throughout, quartz countertops + panel ready appliances in the efficient kitchen. The unit has ensuite laundry + ample storage + titled parking + a storage locker. This popular pet friendly building has a very pleasing lobby + decor in the common areas + includes a large number of visitor parking spots, private 24-hour fitness centre, bike storage.— University district is a vibrant area with with a variety of excellent restaurants, grocery stores all within walking distance. Also walking distance to two hospitals (Childrens + Foothills)+ U of C. A great opportunity!
| COMMUNITY | University District |
| PROPERTY TYPE | Apartment |
| BUILDING TYPE | Low Rise (2-4 stories) |
| STYLE | Single Level Unit |
| YEAR BUILT | 2021 |
| SQUARE FOOTAGE | 594 |
| BEDROOMS | 2 |
| BATHROOMS | 1.00 |
| BASEMENT | |
| AMENITIES | |
| APPLIANCES | Dishwasher, Dryer, Electric Stove, Refrigerator, Washer, Window Coverings |
| COOLING | None |
| FIREPLACE | N/A |
| FLOORING | Ceramic Tile, Vinyl Plank |
| HEATING | Baseboard |
| LAUNDRY | In Unit |
| LOT FEATURES | |
| PARKING | Stall |
| RESTRICTIONS | Board Approval |
| ROOF | Flat |
| TITLE | Fee Simple |
| BROKER | Real Estate Professionals Inc. |
| ROOMS | DIMENSIONS (m) | LEVEL |
|---|---|---|
| 4pc Bathroom | 10`3" x 5`6" | Main |
| Bedroom | 9`3" x 9`4" | Main |
| Kitchen | 11`11" x 11`6" | Main |
| Living Room | 11`6" x 9`6" | Main |
| Bedroom - Primary | 10`9" x 9`6" | Main |

