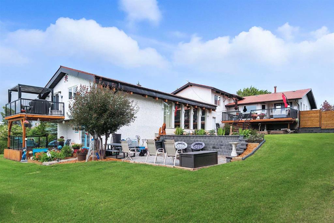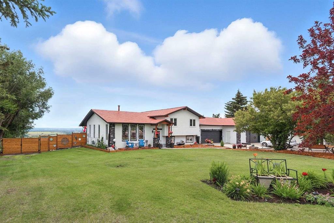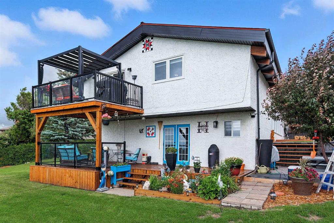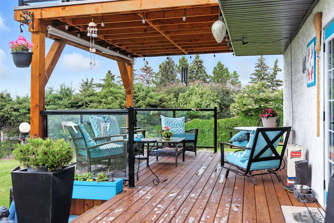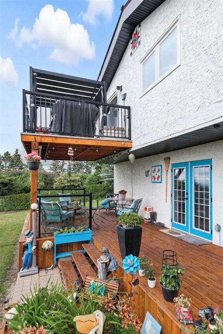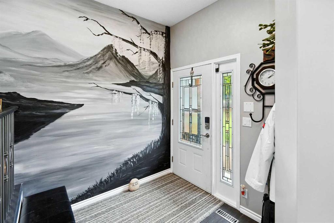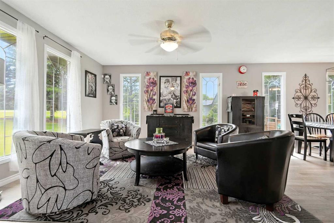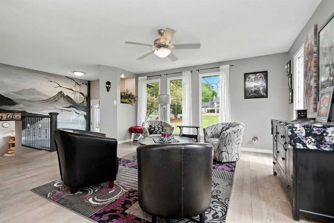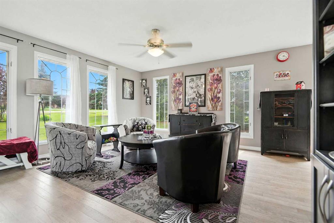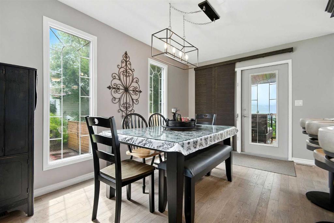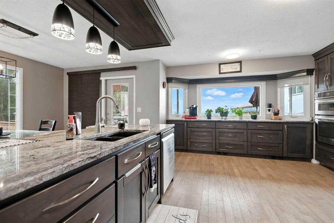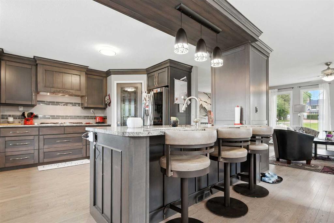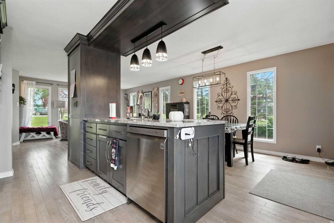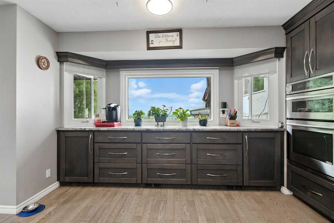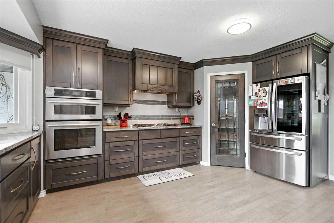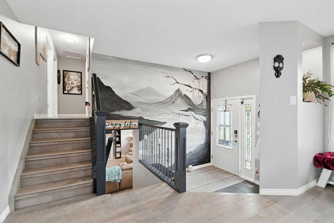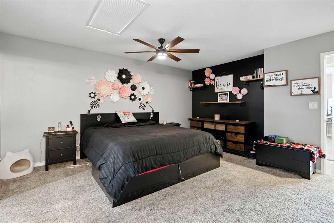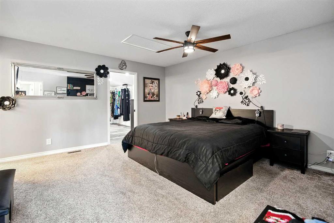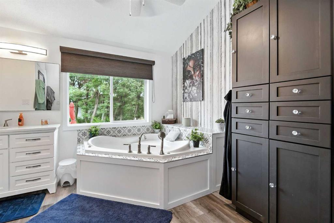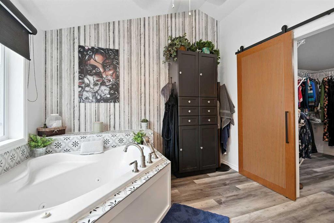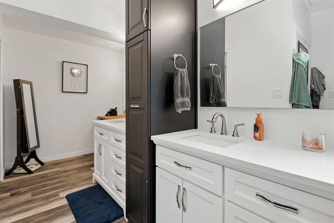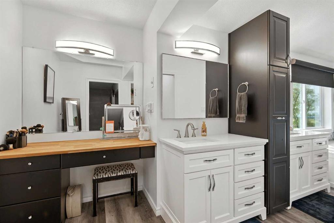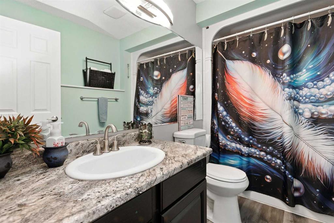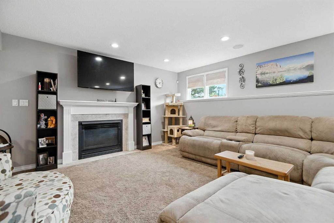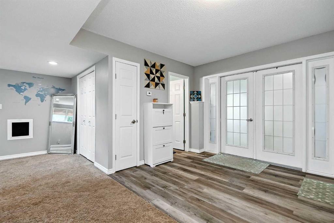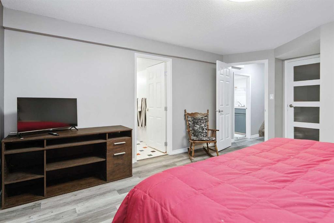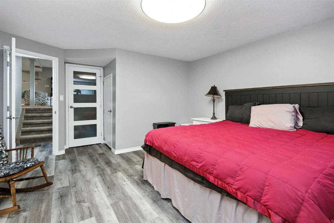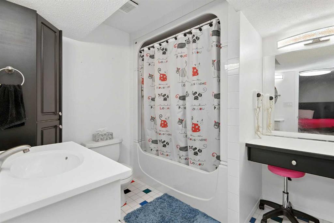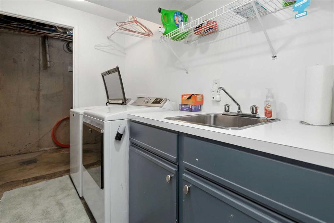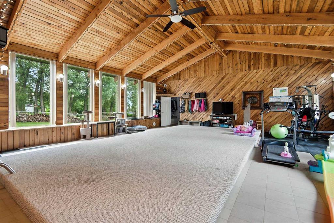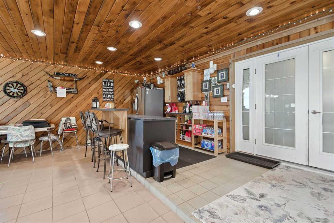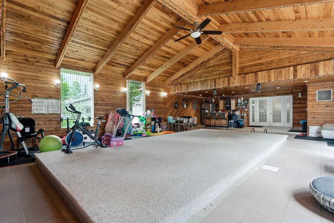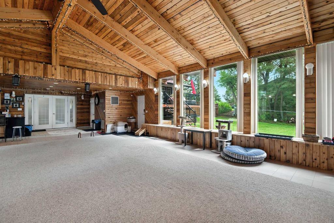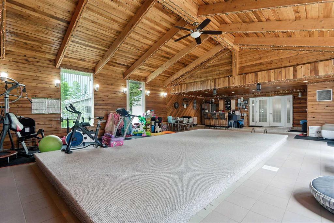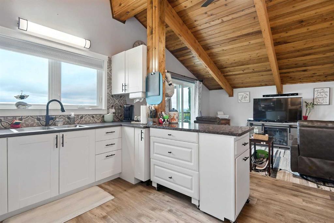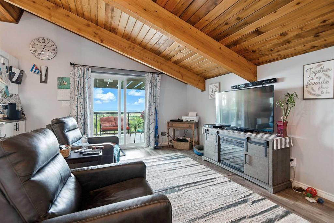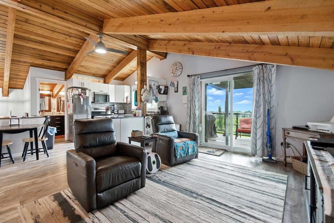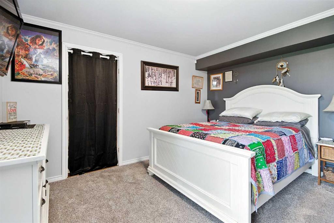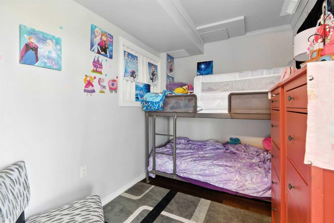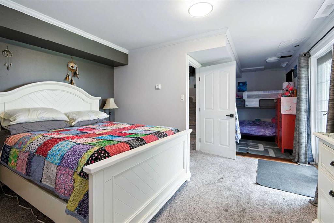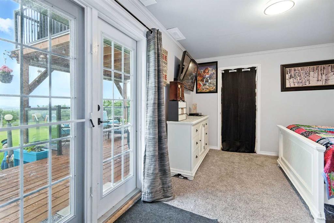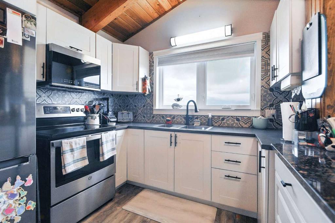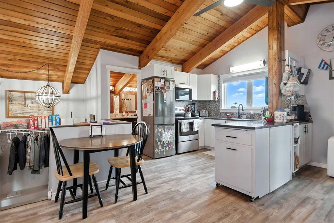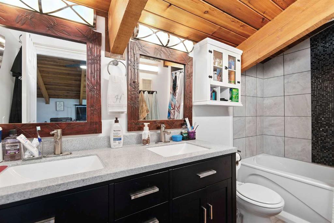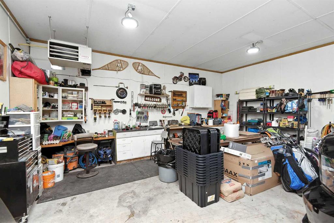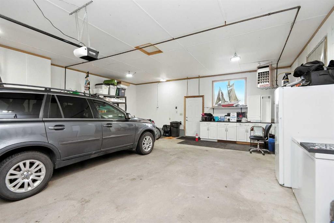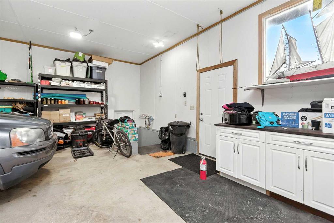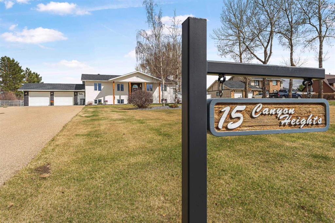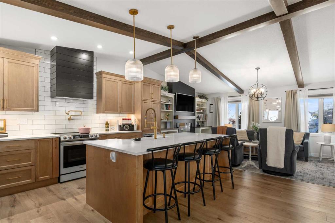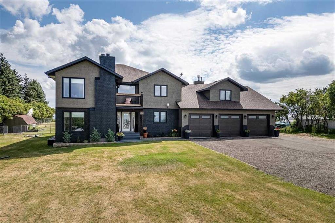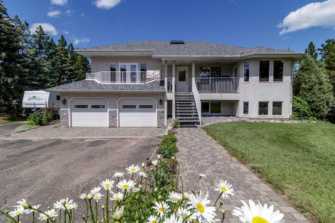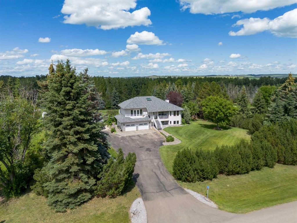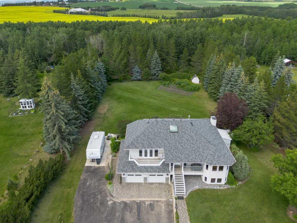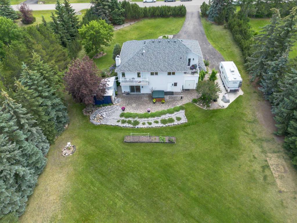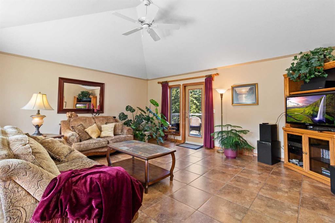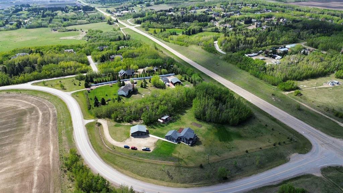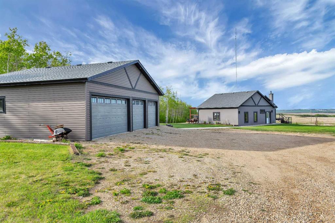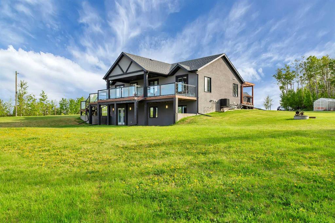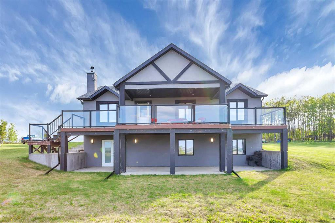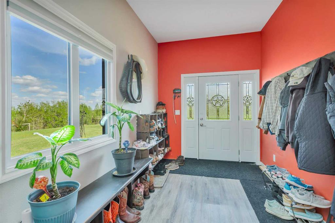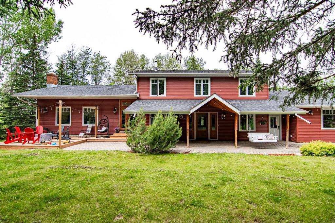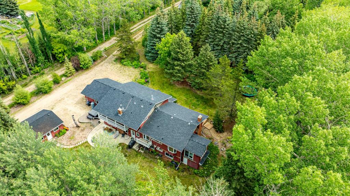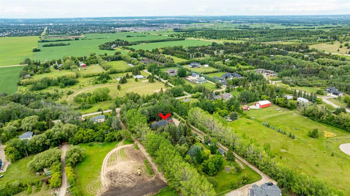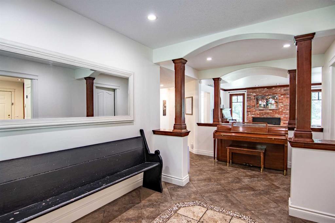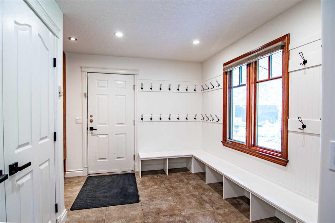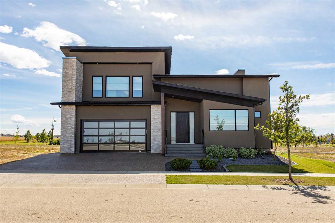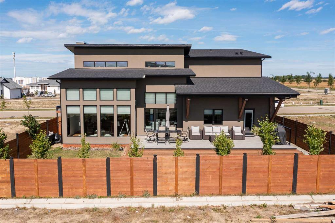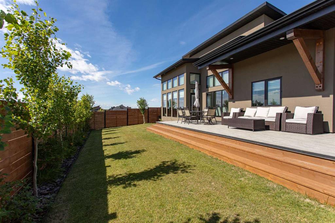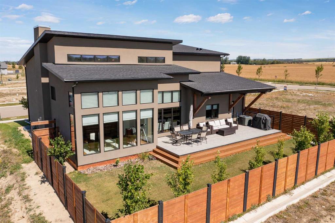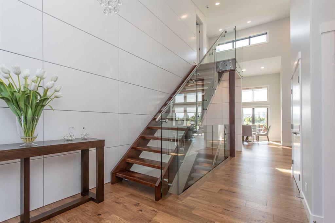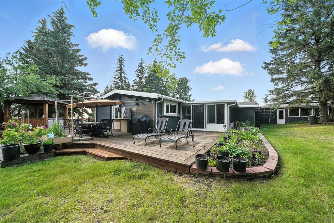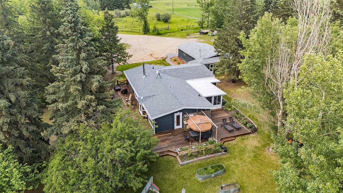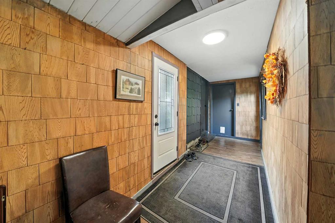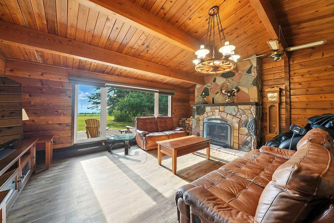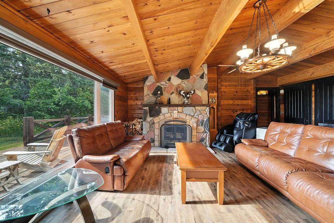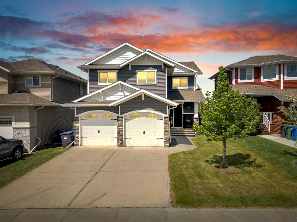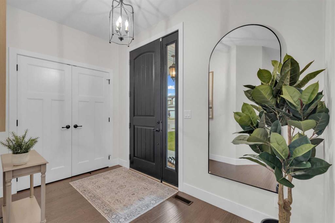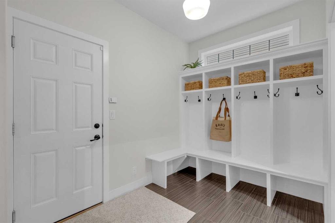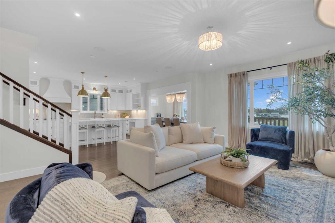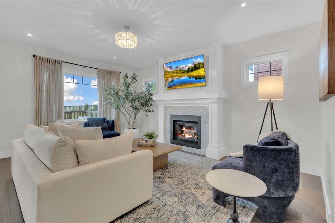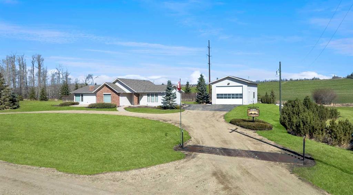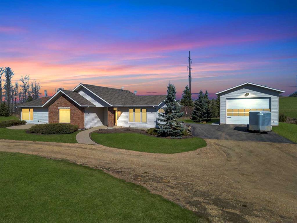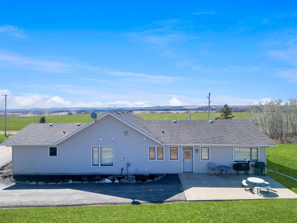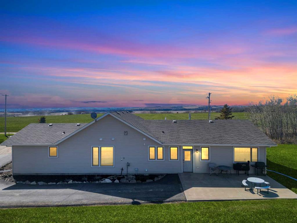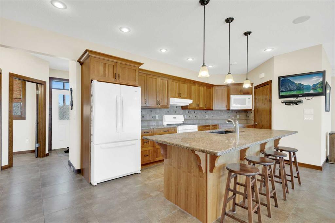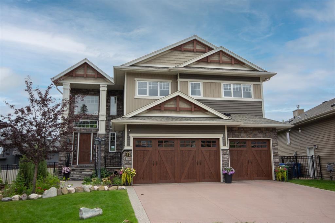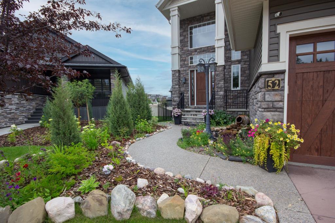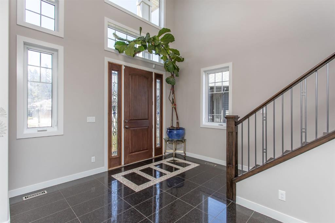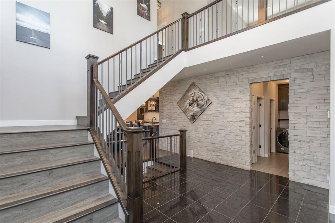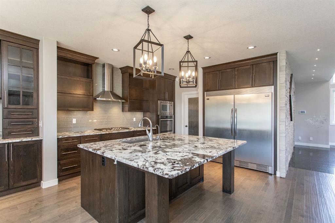12, 26534 384 Township
Rural Red Deer County T4E 1A1
MLS® Number: A2241730
$ 999,999
5
BEDROOMS
5 + 0
BATHROOMS
4,228
SQUARE FEET
1982
YEAR BUILT
Welcome to this beautifully renovated property perched on a landscaped and meticulously maintained 1.02-acre lot, showcasing sweeping views of Red Deer’s city lights. Designed with both style and functionality in mind, this home has seen extensive upgrades over the years—including the full replacement of Poly-B piping and newer appliances throughout. The heart of the home is the custom kitchen featuring granite countertops, quality cabinetry, and thoughtful finishes. Retreat to the expansive primary suite, newly renovated to include a steam shower, soaker tub, spacious walk-in closet, dedicated vanity area, and a charming hidden storage room. This unique home offers an illegal suite with a separate heating source—ideal for guests or extended family. A spacious bonus room, formerly an indoor pool area, provides endless options as a workshop, gym, or creative studio. Car enthusiasts and hobbyists will love the two oversized heated double garages (25’9”x29’1” and 24’9”x39’), both attached to the home via the third level—perfect for year-round convenience and storage. An exceptional opportunity for large families or anyone seeking privacy and space with easy access to the city!
| COMMUNITY | Canyon Heights |
| PROPERTY TYPE | Detached |
| BUILDING TYPE | House |
| STYLE | 4 Level Split, Acreage with Residence |
| YEAR BUILT | 1982 |
| SQUARE FOOTAGE | 4,228 |
| BEDROOMS | 5 |
| BATHROOMS | 5.00 |
| BASEMENT | Finished, Full |
| AMENITIES | |
| APPLIANCES | Bar Fridge, Built-In Oven, Dishwasher, ENERGY STAR Qualified Refrigerator, Garage Control(s), Microwave, Microwave Hood Fan, Range Hood, Refrigerator, Washer/Dryer, Window Coverings |
| COOLING | None |
| FIREPLACE | Family Room, Gas, Glass Doors, Mantle, Marble, Other |
| FLOORING | Carpet, Ceramic Tile, Hardwood, Laminate, Vinyl |
| HEATING | High Efficiency, Fireplace(s), Floor Furnace, Forced Air |
| LAUNDRY | In Basement |
| LOT FEATURES | Back Yard, Backs on to Park/Green Space, Close to Clubhouse, Conservation |
| PARKING | 220 Volt Wiring, Additional Parking, Concrete Driveway, Front Drive, Garage Door Opener, Garage Faces Front, Heated Garage, Quad or More Attached |
| RESTRICTIONS | Architectural Guidelines, Building Restriction |
| ROOF | Clay Tile |
| TITLE | Fee Simple |
| BROKER | RE/MAX real estate central alberta |
| ROOMS | DIMENSIONS (m) | LEVEL |
|---|---|---|
| Bedroom | 13`8" x 17`4" | Basement |
| 4pc Ensuite bath | 7`9" x 8`8" | Basement |
| Storage | 3`6" x 8`9" | Basement |
| Storage | 14`1" x 14`6" | Basement |
| Laundry | 8`9" x 5`6" | Basement |
| Family Room | 20`9" x 28`9" | Lower |
| 4pc Bathroom | 9`2" x 6`2" | Lower |
| Game Room | 44`10" x 28`8" | Main |
| Other | 8`4" x 11`9" | Main |
| Storage | 8`8" x 5`1" | Main |
| Bedroom | 21`3" x 13`0" | Main |
| Walk-In Closet | 8`9" x 6`7" | Main |
| Furnace/Utility Room | 6`9" x 4`0" | Main |
| Living Room | 14`5" x 19`7" | Main |
| Dining Room | 13`9" x 9`11" | Main |
| Kitchen | 17`10" x 13`8" | Main |
| Bedroom | 12`10" x 9`8" | Second |
| Bedroom | 15`1" x 11`9" | Second |
| 4pc Bathroom | 9`3" x 7`2" | Second |
| Bedroom - Primary | 15`3" x 14`1" | Second |
| 5pc Ensuite bath | 20`1" x 12`5" | Second |
| Walk-In Closet | 15`0" x 9`3" | Second |
| Storage | 14`4" x 5`3" | Second |
| Other | 23`3" x 17`4" | Second |
| 5pc Bathroom | 5`1" x 10`8" | Second |

