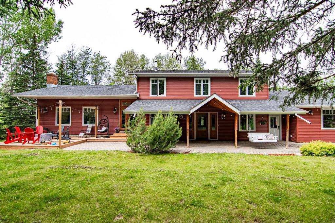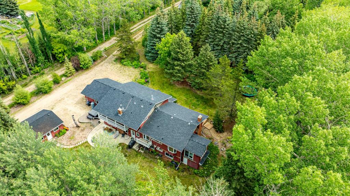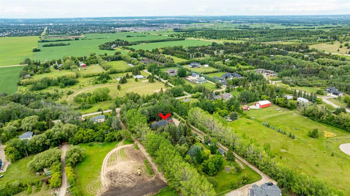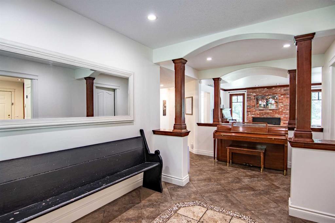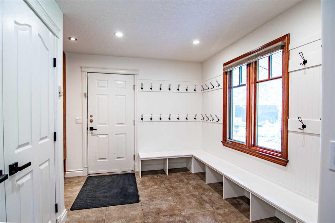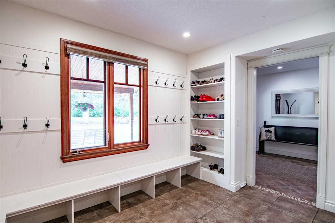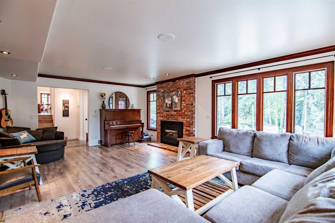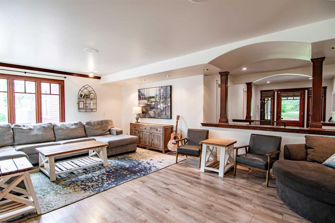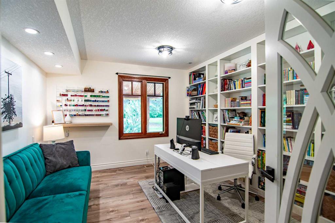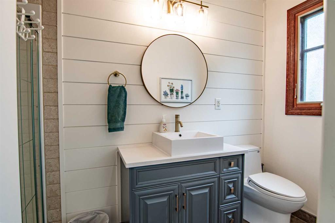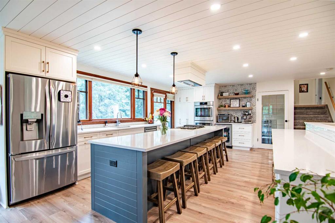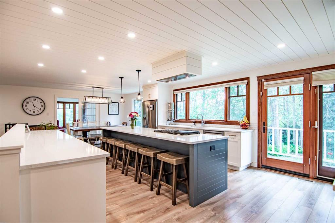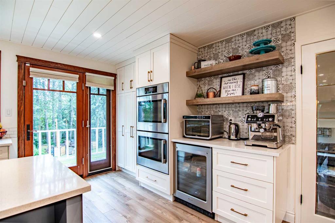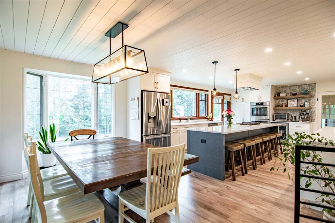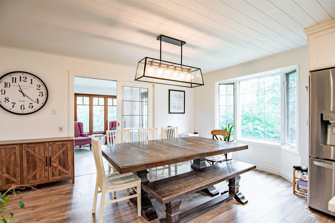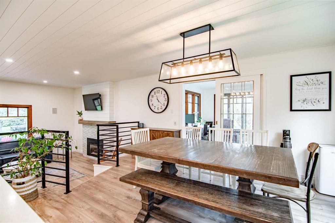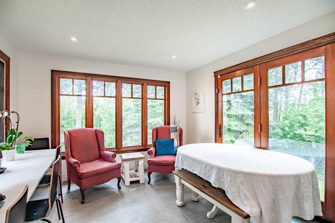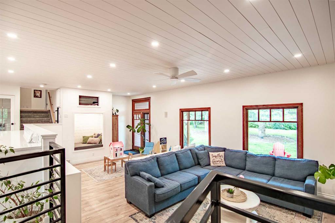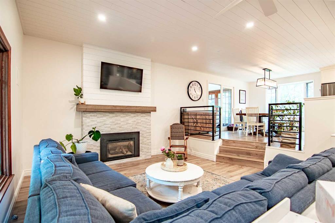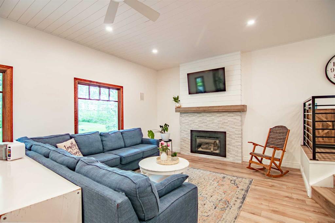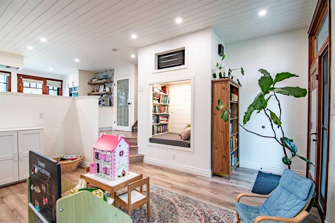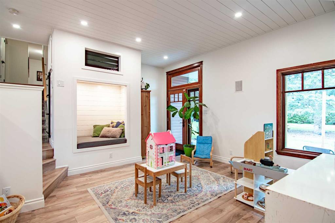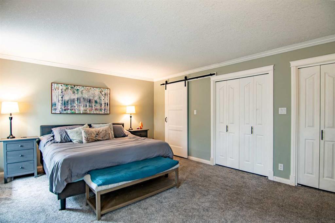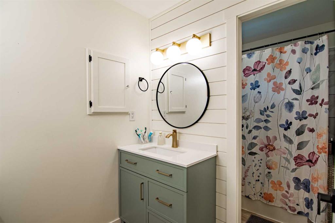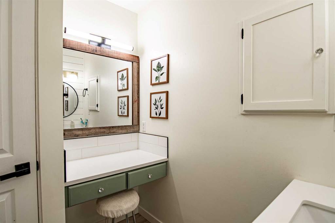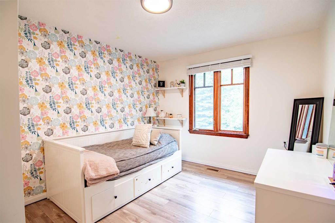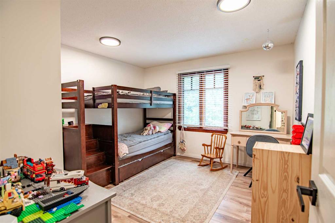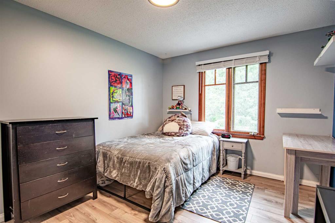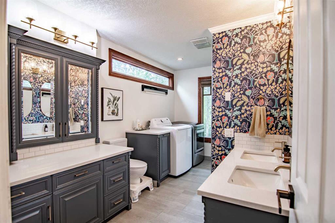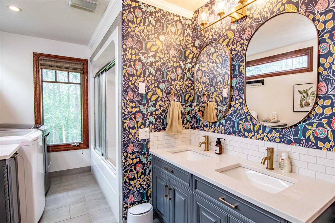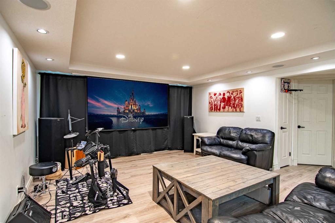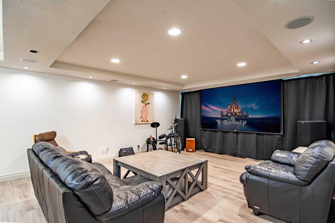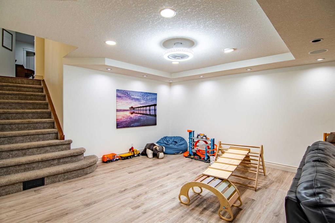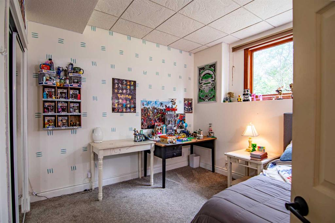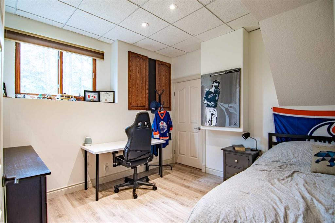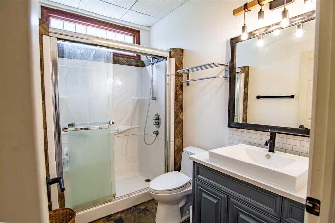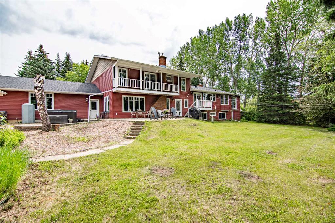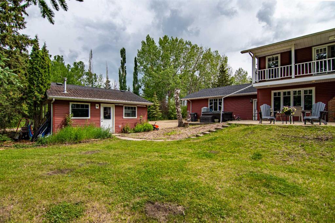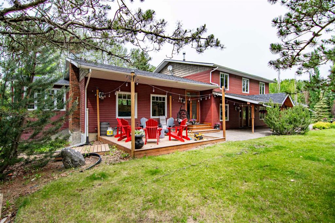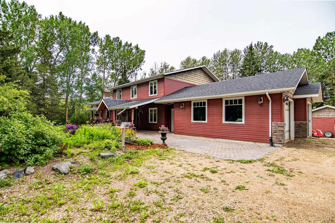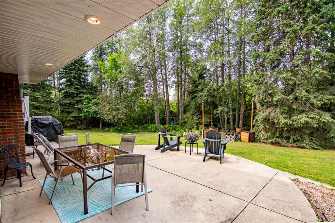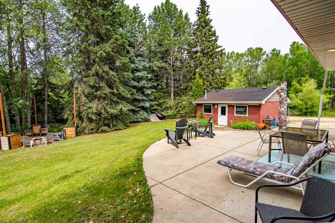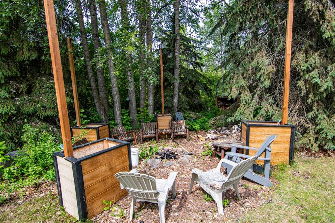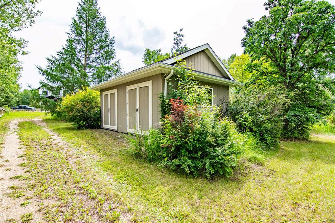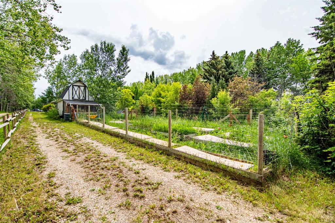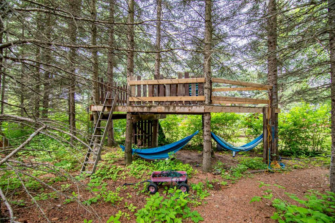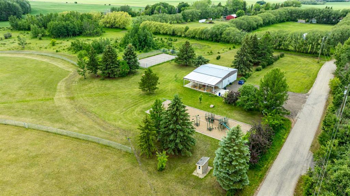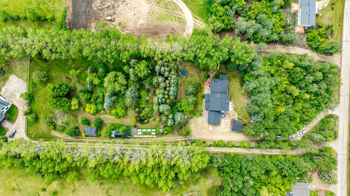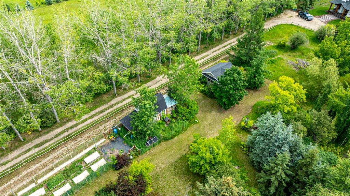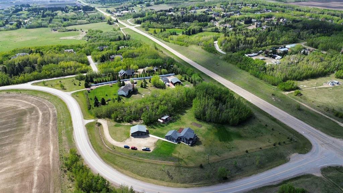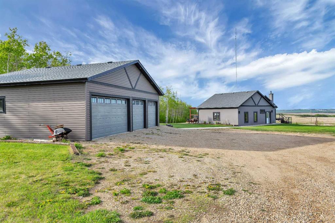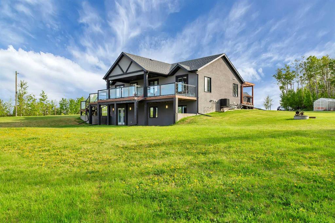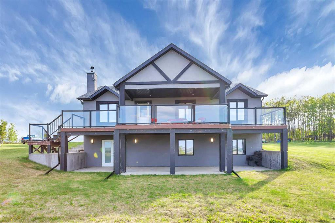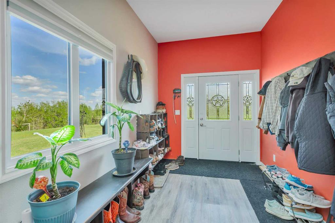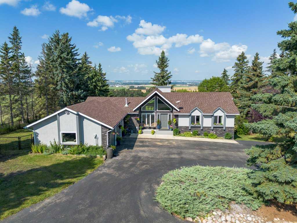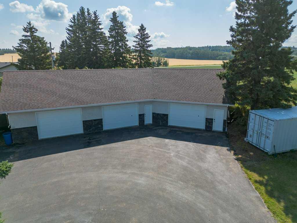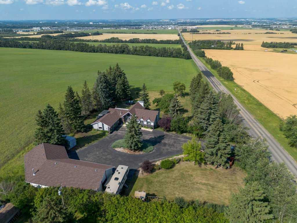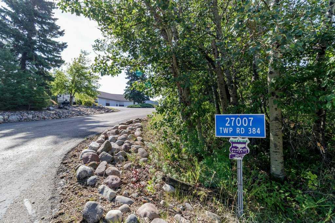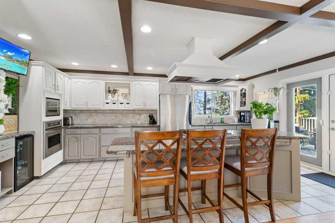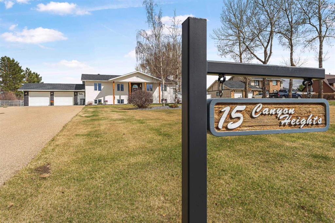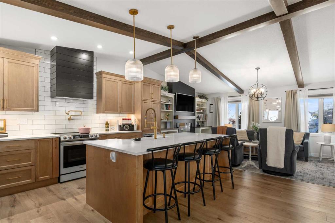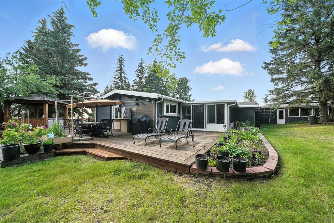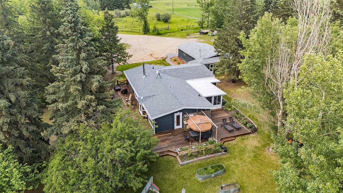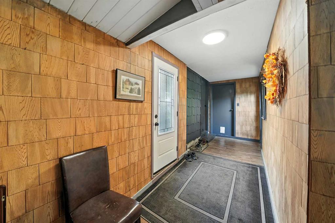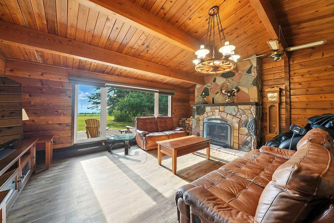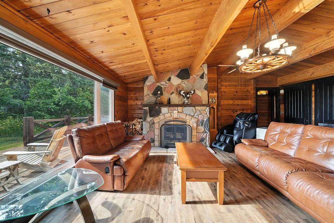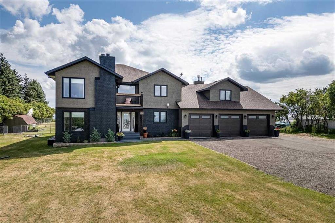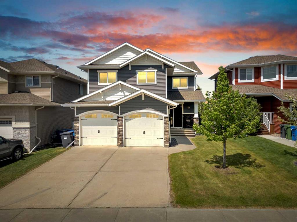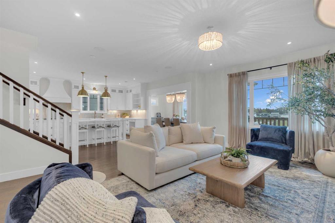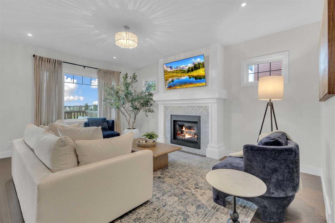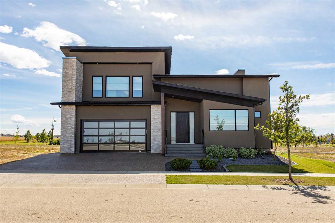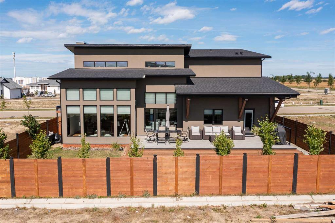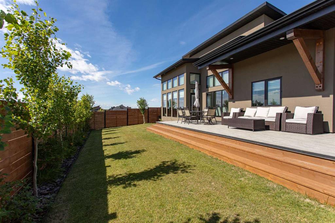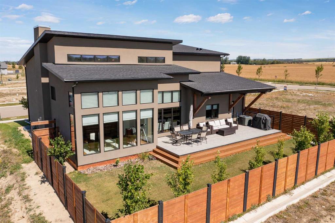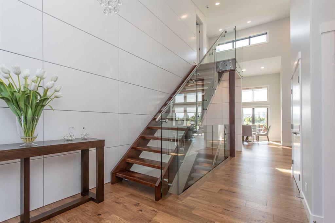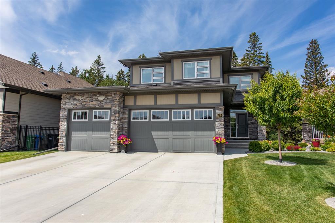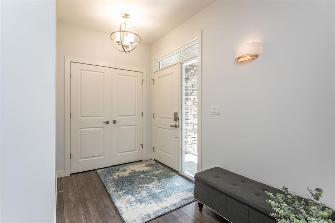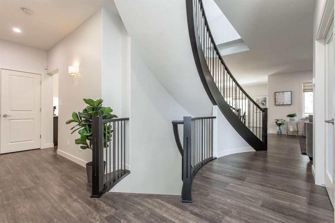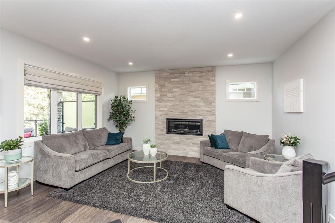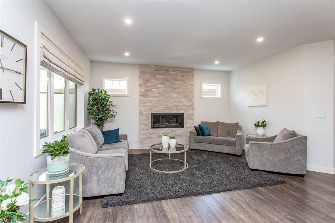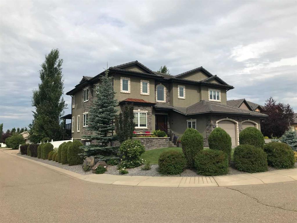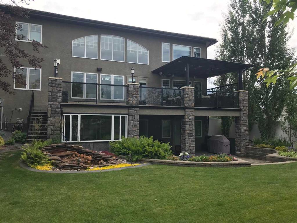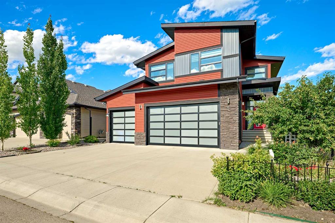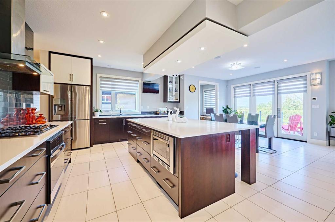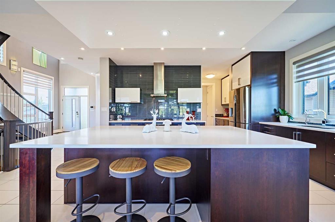39B, 26553 Highway 11
Rural Red Deer County T4E 1A5
MLS® Number: A2236020
$ 1,125,000
6
BEDROOMS
4 + 0
BATHROOMS
3,425
SQUARE FEET
1977
YEAR BUILT
Stunning, one-of-a-kind acreage just two minutes East of Red Deer! Sitting on just over 3 acres, this 3400 + Sq FT is sure to wow you; boasting 6 bedrooms, 4 bathrooms, a main floor office, oversized heated double attached garage PLUS a heated 22x22 workshop and a 16x20 garden shed. Upon entering the home, you are greeted by a large entryway and mudroom just off of the garage. The set up is perfect for a family including a large pantry/storage for additional appliances and groceries. Off of the foyer is a bright and spacious great room with West facing windows and a brick gas fireplace as well as the perfect office space with built-in bookshelves! This property has seen MANY updates and renovations over recent years with the showstopper being the incredible kitchen which features custom cabinets, an oversized double island with quartz countertops, shiplap ceiling, stainless steel appliances (double ovens & a gas cooktop!), a coffee nook with a beverage fridge; all of which is open to the extra den space which could be used however your heart desires. the beautiful oversized living room which is accompanied by a gas fireplace and charming kids nook! This home is truly the entertainer’s dream with another wide-open family room for hosting right off of the kitchen complete with a reading book and fun crawl space for the kids. The multiple access points to the yard make it the ultimate place to host. Upstairs you will discover four fantastic sized bedrooms including the primary suite which offers a walk-in closet plus double closets and a 4pc ensuite. The three additional bedrooms share the updated bathroom with a double vanity, additional storage space and the conveniently located laundry! The developed basement offers another functional space including a large family room, two great size bedrooms and a 3pc bathroom with in-floor heat. The big ticket items have been taken care of for you here ~ windows (approx 2005), furnaces (2021), shingles (2021), well(2020 - 100ft), septic (2005 & pump 2020) plus extra features like an invisible fence for your furry friends, built-in speaker system, water softener & more. This property is the epitome of privacy yet offers the quick convenience of being so close to town & directly across the street from the Balmoral Community Hall, ball diamonds, playground and basketball court. The kids will love to explore and enjoy the yard ~ endless locations to unwind after a long day and spots to enjoy the sunrise & sunset. If peace, tranquility and space is something you are looking for, this might just be the perfect place for you!
| COMMUNITY | Herder |
| PROPERTY TYPE | Detached |
| BUILDING TYPE | House |
| STYLE | 4 Level Split, Acreage with Residence |
| YEAR BUILT | 1977 |
| SQUARE FOOTAGE | 3,425 |
| BEDROOMS | 6 |
| BATHROOMS | 4.00 |
| BASEMENT | Finished, Full |
| AMENITIES | |
| APPLIANCES | Dishwasher, Oven, Refrigerator, Stove(s), Washer/Dryer, Window Coverings |
| COOLING | Rough-In |
| FIREPLACE | Brick Facing, Family Room, Gas, Living Room |
| FLOORING | Carpet, Laminate, Tile, Vinyl Plank |
| HEATING | Boiler, In Floor, Forced Air |
| LAUNDRY | Upper Level |
| LOT FEATURES | Fruit Trees/Shrub(s), Landscaped, Private |
| PARKING | Double Garage Attached, Garage Faces Side, Oversized |
| RESTRICTIONS | Building Restriction |
| ROOF | Asphalt Shingle |
| TITLE | Fee Simple |
| BROKER | Century 21 Maximum |
| ROOMS | DIMENSIONS (m) | LEVEL |
|---|---|---|
| Game Room | 19`6" x 28`6" | Basement |
| Bedroom | 12`4" x 10`11" | Basement |
| Bedroom | 10`2" x 11`2" | Basement |
| 3pc Bathroom | 5`8" x 8`0" | Basement |
| Furnace/Utility Room | 18`6" x 9`8" | Basement |
| Foyer | 9`9" x 9`0" | Main |
| Mud Room | 10`5" x 11`7" | Main |
| Office | 13`8" x 11`2" | Main |
| Living Room | 15`9" x 22`11" | Main |
| 3pc Bathroom | 9`10" x 4`3" | Main |
| Bedroom - Primary | 13`7" x 21`0" | Second |
| 4pc Ensuite bath | 12`2" x 5`11" | Second |
| Bedroom | 12`7" x 10`2" | Second |
| Bedroom | 15`0" x 10`1" | Second |
| Bedroom | 12`7" x 11`7" | Second |
| 5pc Bathroom | 13`6" x 8`1" | Second |
| Kitchen | 14`1" x 18`10" | Upper |
| Dining Room | 16`9" x 11`1" | Upper |
| Kitchen | 14`10" x 18`10" | Upper |
| Den | 11`1" x 11`7" | Upper |

