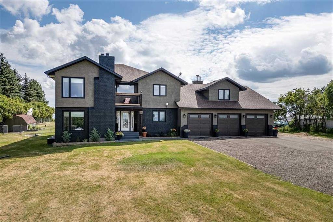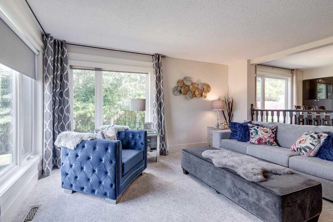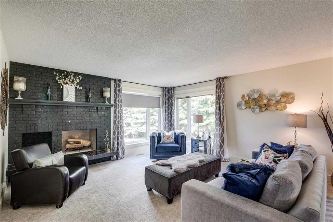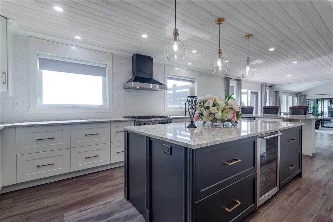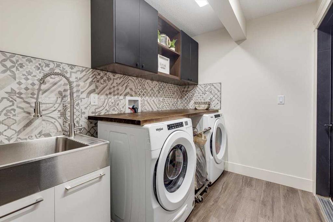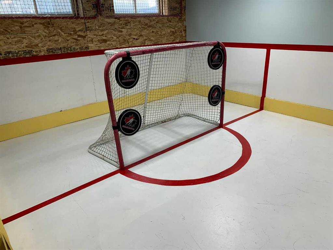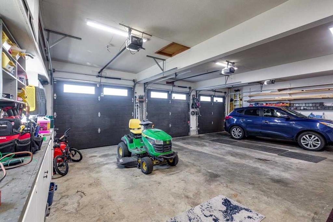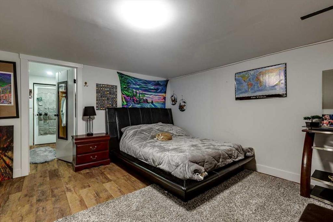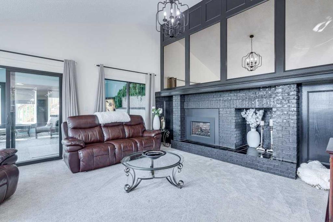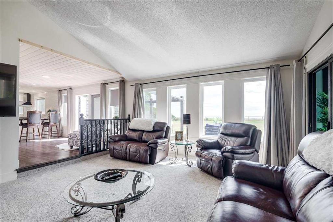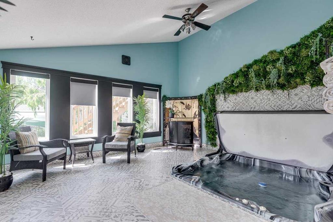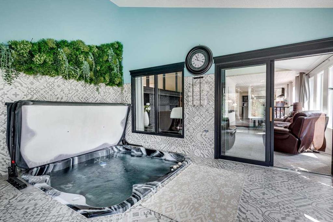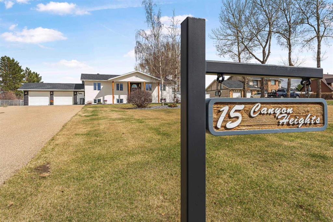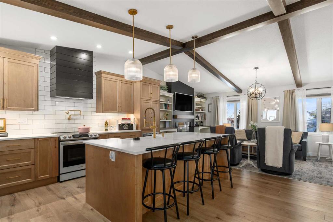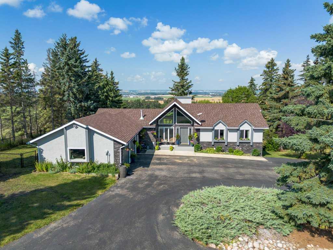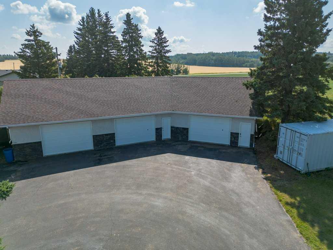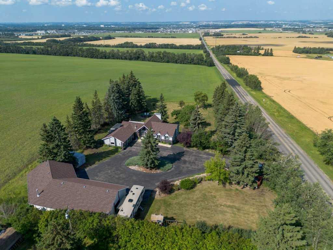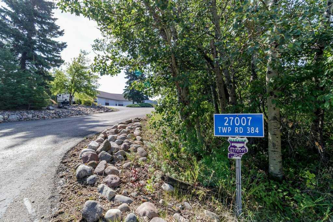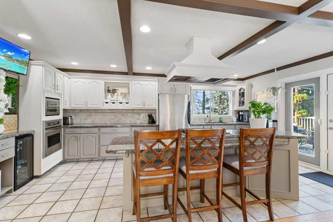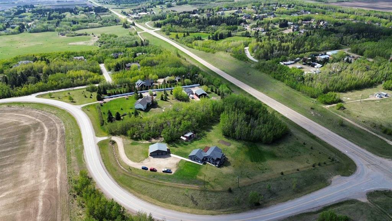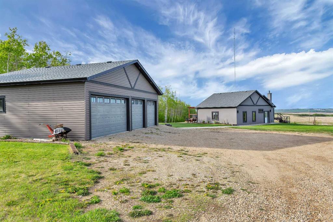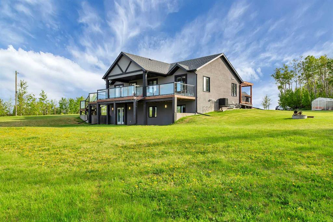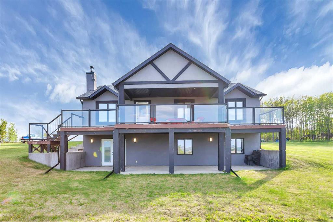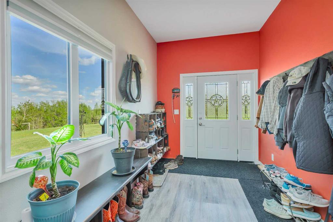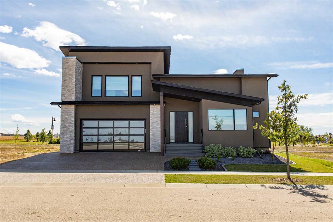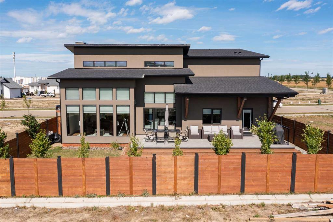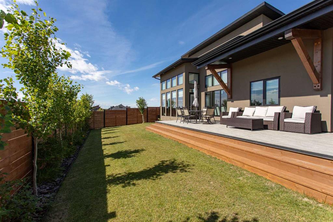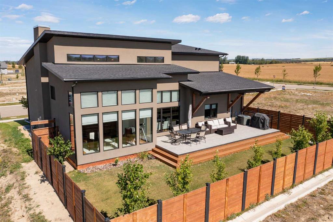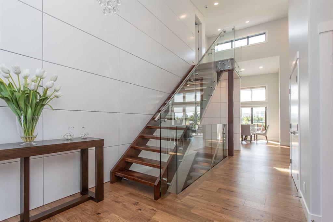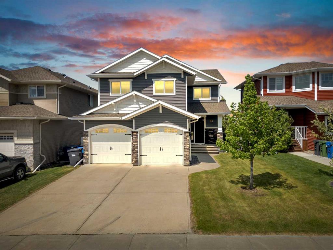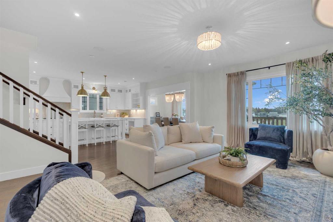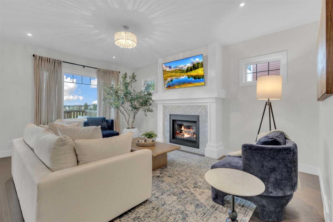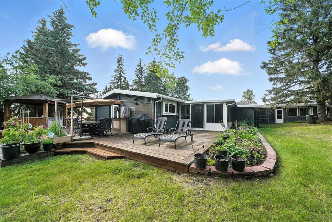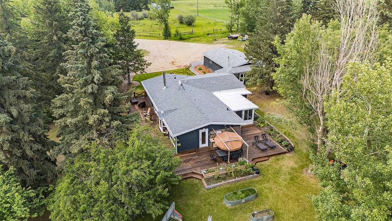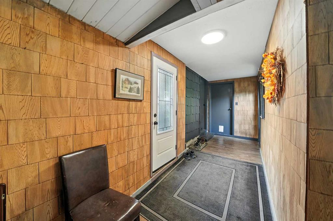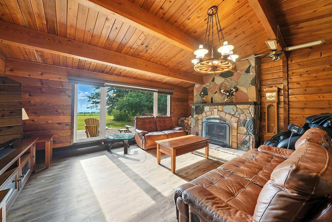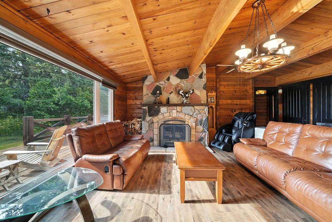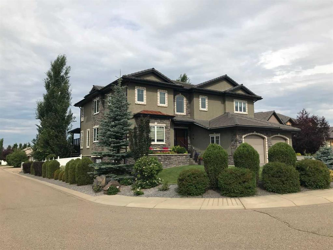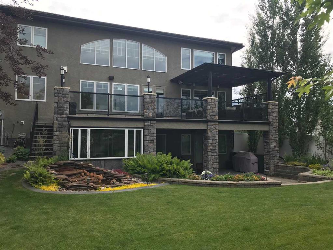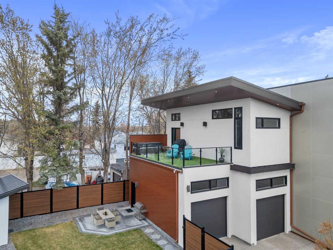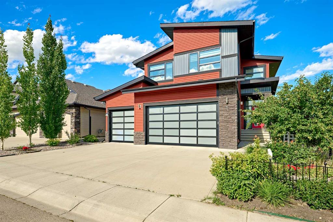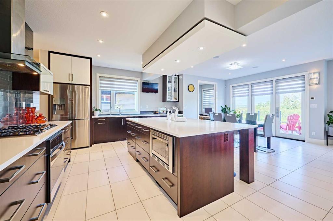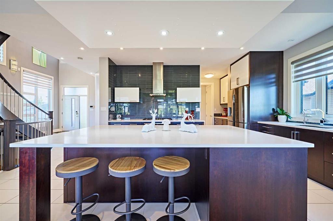19 TwP Rd 384
Rural Red Deer County T4E 1A1
MLS® Number: A2153877
$ 1,189,000
5
BEDROOMS
3 + 0
BATHROOMS
4,269
SQUARE FEET
1987
YEAR BUILT
This remarkable property is situated just five minutes east of Red Deer, in the sought-after neighborhood of Canyon Heights. Here, one can enjoy breathtaking 360-degree views. The residence has undergone significant renovations in recent years, with both the main floor and upper levels being entirely redone. The kitchen is adorned with stunning quartz countertops, a built-in refrigerator and freezer, a high-end five-burner gas stove and oven, and a full-sized island that includes a wine refrigerator and numerous drawers. Adjacent to the kitchen is a generous pantry offering ample storage, along with a formal dining room. Additionally, the residence boasts two sunken living areas, each equipped with fireplaces. Through the east facing patio door from the kitchen lies the backyard, with generous yard space! This home also includes a dedicated hot tub room equipped with a built-in hot tub, and has the option to be separated from the main living area with glass doors. This room can also be accessed directly from the expansive east deck that spans the back half of the home. Upper level features a master suite with a sunken bedroom boasting a wood-burning fireplace and access to a generous ensuite bath! The ensuite includes dual sinks, a 6-foot soaker tub, and a water closet with a shower and toilet. Additionally, there are three more bedrooms on this level, a 4-piece bathroom and a spacious bonus room complete with a kitchen/dining area and wet bar. With its own private entrance this is perfect for teens, nannies or a guest suite! Don't forget the oversized triple heated garage. Ideal for just any project you have in mind plus ample parking. Downstairs there is definite suite potential starting with 3 plumbing “rough-in’s” and alternate access. Additionally there’s two high-efficiency furnaces equipped with a UV Light filtering system to ensure a cleaner home environment. And of course don’t forget the central air conditioning. This home is also linked to a gas generator(supplied) that can provide power to essential areas of the house if an unexpected power outage should occur. The entire acreage features low-maintenance grounds, friendly neighbors, and an excellent location, making it a property worth seeing. A pleasure to show.
| COMMUNITY | Canyon Heights |
| PROPERTY TYPE | Detached |
| BUILDING TYPE | House |
| STYLE | 2 Storey, Acreage with Residence |
| YEAR BUILT | 1987 |
| SQUARE FOOTAGE | 4,269 |
| BEDROOMS | 5 |
| BATHROOMS | 3.00 |
| BASEMENT | Full, Partially Finished |
| AMENITIES | |
| APPLIANCES | Built-In Gas Range, Central Air Conditioner, Dishwasher, Freezer, Garage Control(s), Gas Dryer, Gas Range, Microwave, Refrigerator, Tankless Water Heater, Washer, Water Softener, Window Coverings, Wine Refrigerator |
| COOLING | Central Air |
| FIREPLACE | Den, Gas, Gas Log, Loft, Primary Bedroom, Wood Burning |
| FLOORING | Carpet, Ceramic Tile, Laminate, Tile |
| HEATING | Central, High Efficiency, Fireplace(s), Natural Gas |
| LAUNDRY | Main Level |
| LOT FEATURES | Landscaped, Lawn, Rectangular Lot |
| PARKING | 220 Volt Wiring, Front Drive, Garage Door Opener, Heated Garage, Insulated, Oversized, Triple Garage Attached |
| RESTRICTIONS | None Known |
| ROOF | Fiberglass |
| TITLE | Fee Simple |
| BROKER | Sutton Landmark Realty |
| ROOMS | DIMENSIONS (m) | LEVEL |
|---|---|---|
| Bedroom | 13`10" x 14`1" | Basement |
| Den | 21`4" x 9`8" | Basement |
| Storage | 12`6" x 7`8" | Basement |
| Storage | 7`9" x 6`9" | Basement |
| Storage | 31`5" x 16`3" | Basement |
| Furnace/Utility Room | 13`3" x 10`4" | Basement |
| Dining Room | 14`6" x 12`1" | Main |
| Family Room | 17`2" x 15`8" | Main |
| Foyer | 18`10" x 13`9" | Main |
| Kitchen | 35`9" x 14`0" | Main |
| Laundry | 9`1" x 6`7" | Main |
| Living Room | 16`4" x 15`7" | Main |
| Office | 11`5" x 10`2" | Main |
| Pantry | 11`11" x 6`0" | Main |
| Sunroom/Solarium | 17`2" x 15`1" | Main |
| 4pc Bathroom | 9`1" x 5`0" | Main |
| Flex Space | 11`11" x 5`5" | Second |
| Bedroom | 11`1" x 11`4" | Second |
| Bedroom | 13`11" x 11`6" | Second |
| Bedroom | 13`6" x 11`9" | Second |
| Family Room | 35`0" x 19`7" | Second |
| Bedroom - Primary | 21`1" x 15`0" | Second |
| 4pc Bathroom | 8`11" x 5`1" | Second |
| 5pc Ensuite bath | 26`6" x 17`9" | Second |

