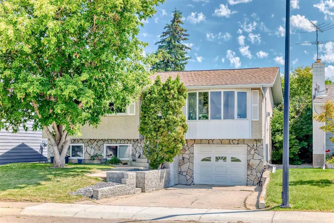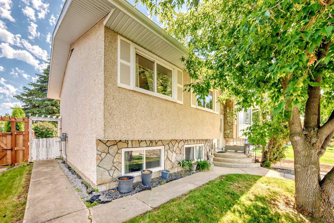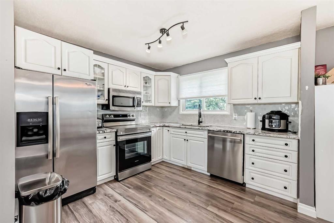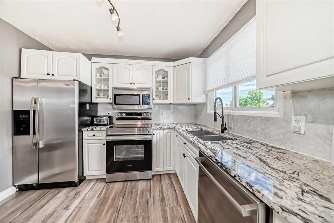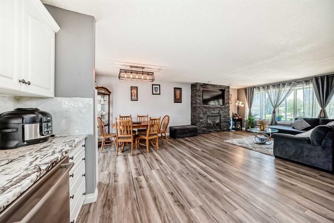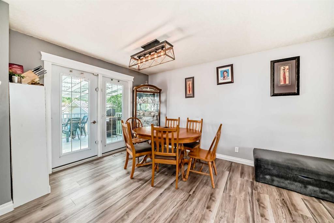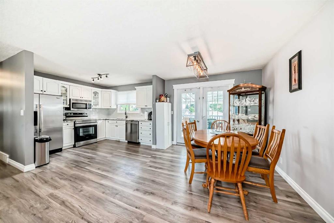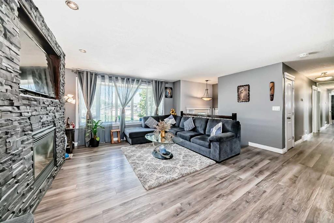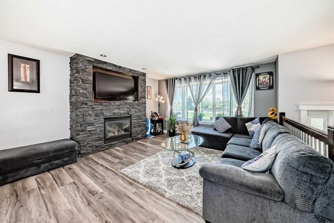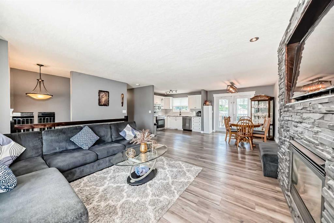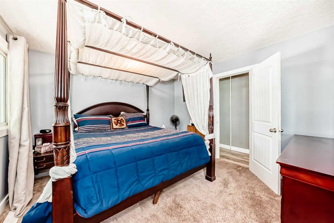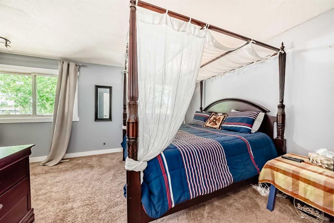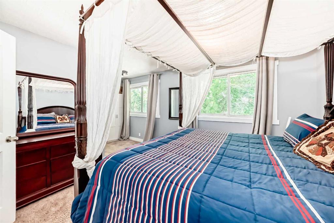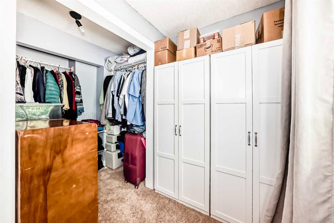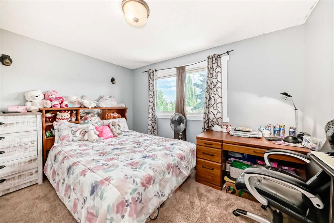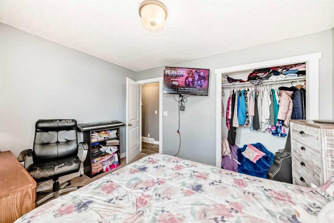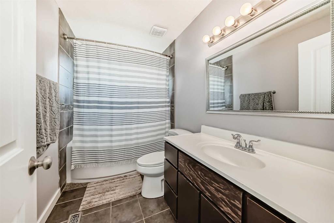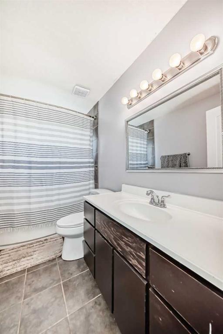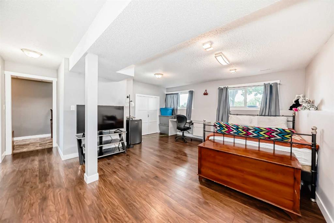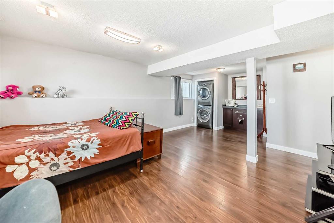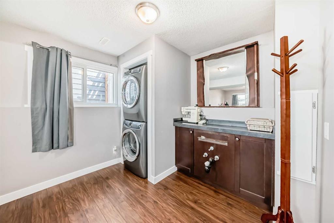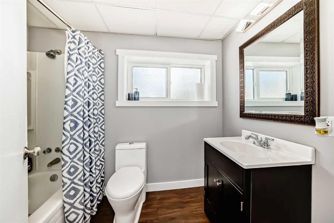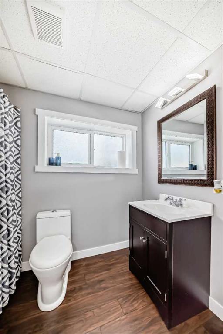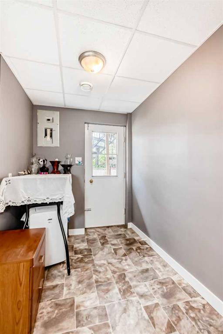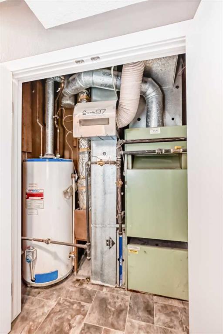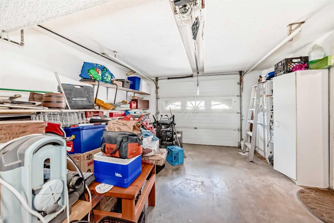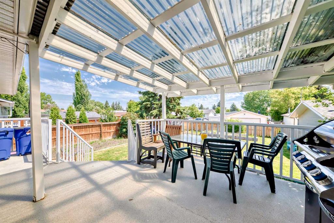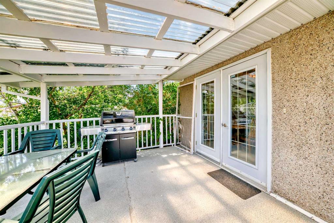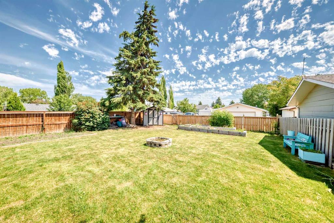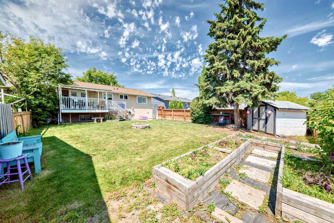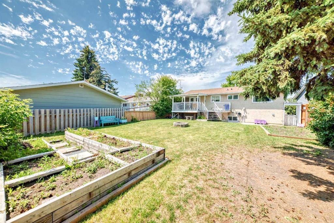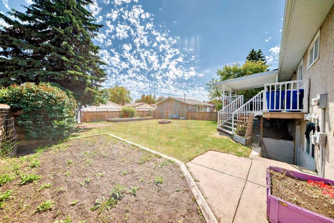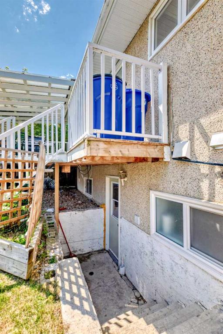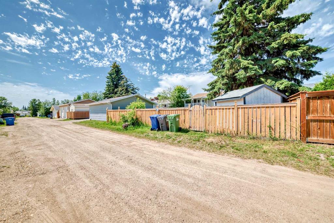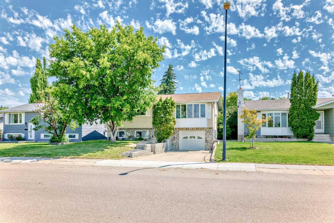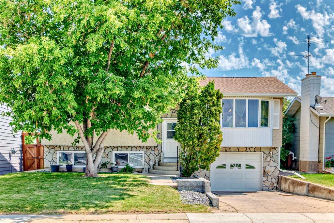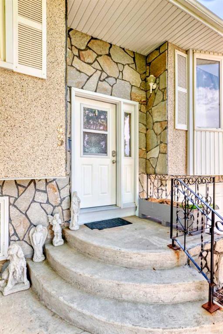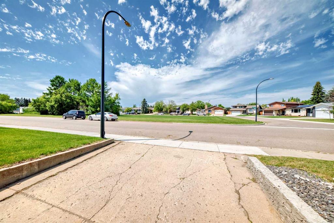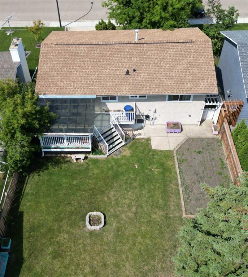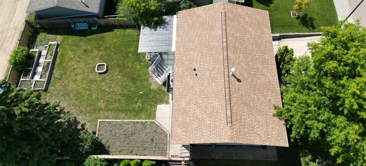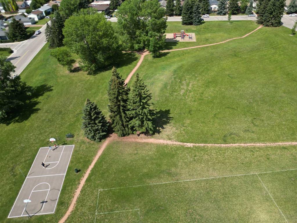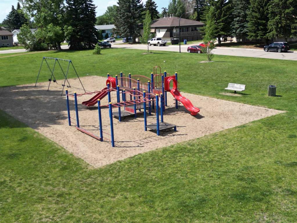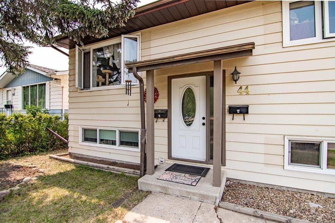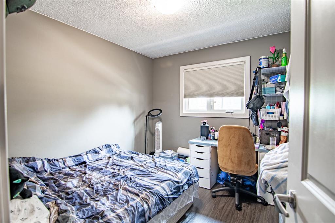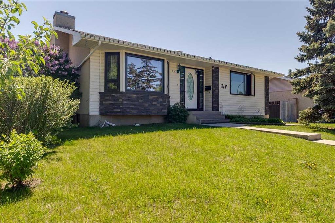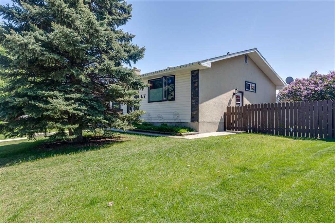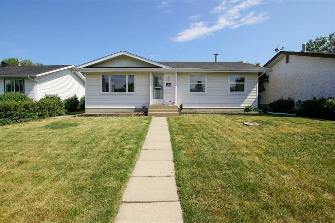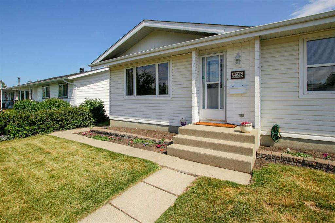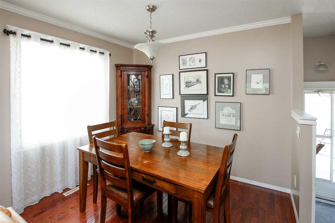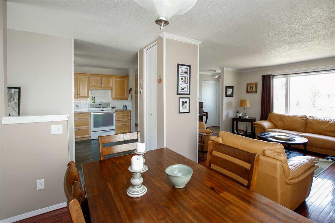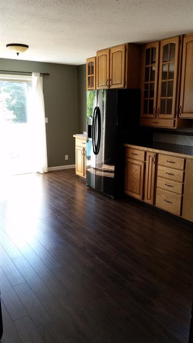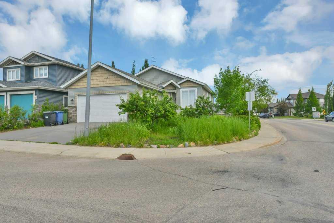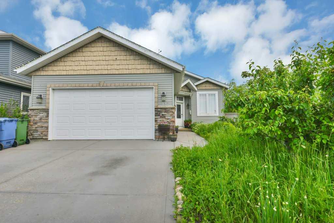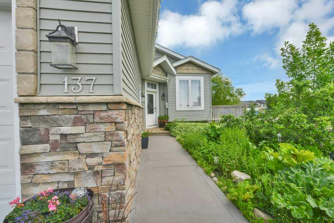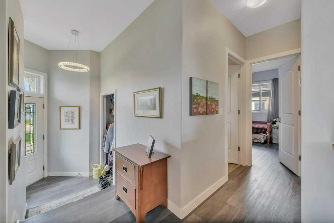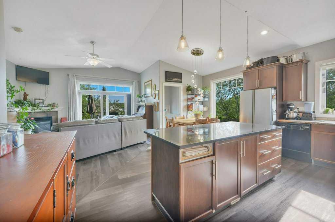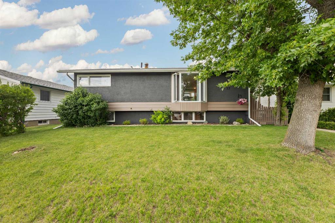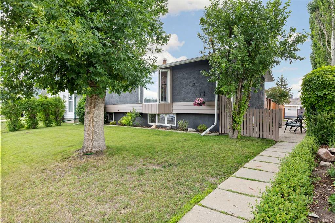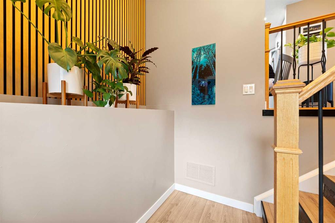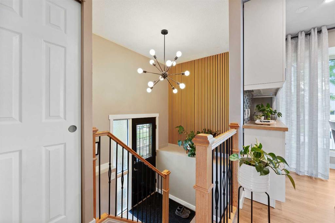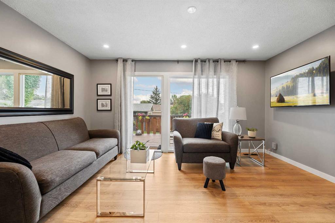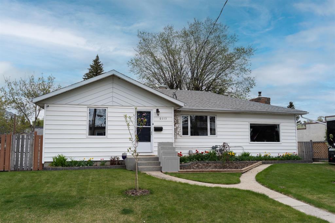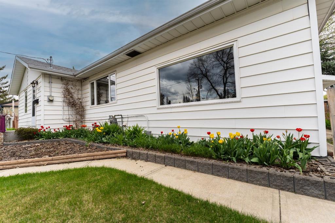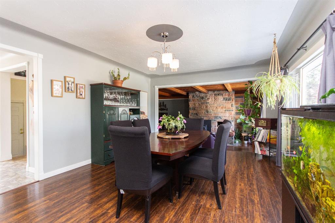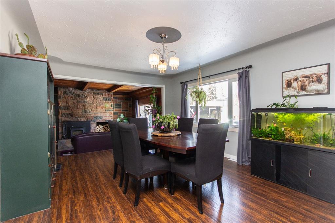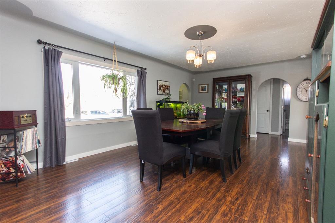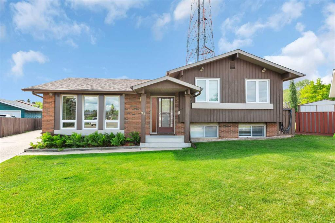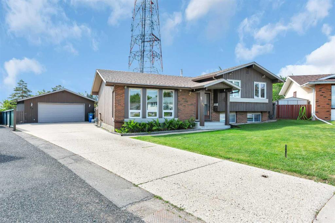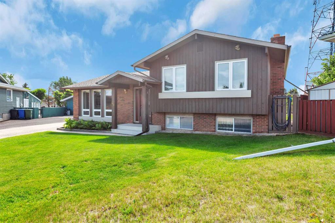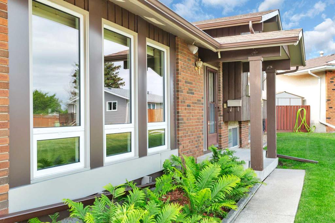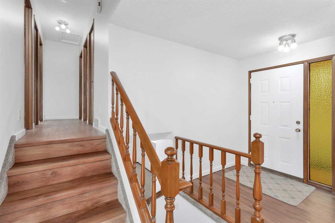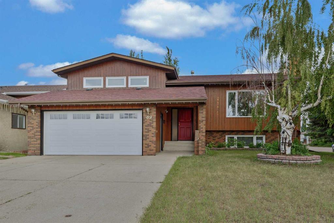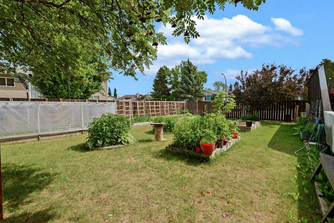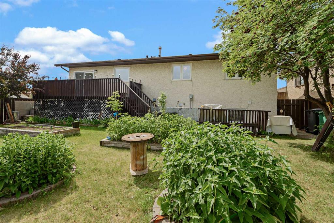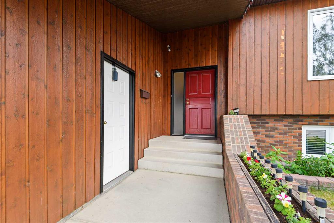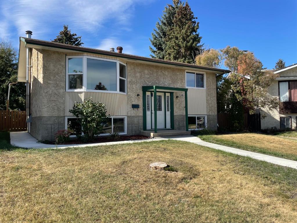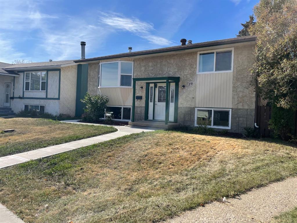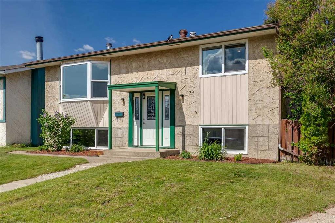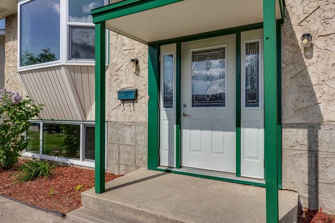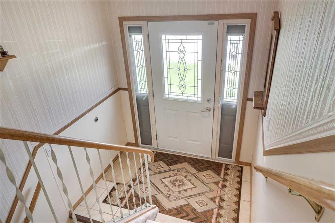43 Opal Avenue
Red Deer T4P 1S9
MLS® Number: A2235503
$ 389,900
3
BEDROOMS
2 + 0
BATHROOMS
1,031
SQUARE FEET
1978
YEAR BUILT
Enjoy the stylish updates as you tour through this marvelous home. Exquisite stone countertops in the kitchen with new tile backsplash, and stainless steel appliances. The main floor also boasts a 4-piece bathroom with soaker tub, large master bedroom with walk-in closet, and TV connections in both bedrooms, as well as in the living room, just above the temp-controlled natural gas fireplace insert. Downstairs, you'll find a huge third bedroom with full bathroom, a mud room and loads of storage space. Bonus if you're a hair stylist. There's a stylist's vanity, plumbed for a sink, two sets of washer/dryer hookups and entryways to both the backyard and single car garage. You'll find quiet serenity surrounds the home. The 12x12' covered deck, off of the dining area provides an excellent view of the fully fenced yard and many raised garden beds. Out front, there's a lovely greenspace with towering trees. At the end of the block, a park, playground, basketball court and soccer field. Many other parks, playgrounds, tennis courts, hockey rinks and schools are all within walking/biking distance, including G.H. Dawe. This happy home has many more memories to be shared!
| COMMUNITY | Oriole Park |
| PROPERTY TYPE | Detached |
| BUILDING TYPE | House |
| STYLE | Bi-Level |
| YEAR BUILT | 1978 |
| SQUARE FOOTAGE | 1,031 |
| BEDROOMS | 3 |
| BATHROOMS | 2.00 |
| BASEMENT | Separate/Exterior Entry, Finished, Full, Walk-Up To Grade |
| AMENITIES | |
| APPLIANCES | Dishwasher, Garage Control(s), Microwave, Refrigerator, See Remarks, Stove(s), Washer/Dryer Stacked, Window Coverings |
| COOLING | None |
| FIREPLACE | Blower Fan, Gas, Living Room |
| FLOORING | Carpet, Linoleum, Vinyl Plank |
| HEATING | Fireplace Insert, Forced Air |
| LAUNDRY | In Basement, Multiple Locations |
| LOT FEATURES | Back Lane, Back Yard, Front Yard, Garden, Landscaped, Lawn, Rectangular Lot, Street Lighting |
| PARKING | Alley Access, Concrete Driveway, Garage Door Opener, Garage Faces Front, Heated Garage, Off Street, Single Garage Attached |
| RESTRICTIONS | None Known |
| ROOF | Asphalt Shingle |
| TITLE | Fee Simple |
| BROKER | eXp Realty |
| ROOMS | DIMENSIONS (m) | LEVEL |
|---|---|---|
| Bedroom | 13`5" x 12`10" | Basement |
| 4pc Bathroom | 8`5" x 4`11" | Basement |
| Entrance | 13`9" x 6`4" | Basement |
| Furnace/Utility Room | 6`4" x 4`2" | Basement |
| Flex Space | 9`2" x 8`8" | Basement |
| Covered Porch | 6`2" x 5`2" | Main |
| Kitchen | 10`3" x 10`4" | Main |
| Living Room | 13`10" x 13`11" | Main |
| Dining Room | 10`0" x 10`4" | Main |
| Walk-In Closet | 5`8" x 5`3" | Main |
| Bedroom - Primary | 12`4" x 11`7" | Main |
| 4pc Bathroom | 10`0" x 5`7" | Main |
| Bedroom | 12`6" x 10`0" | Main |
| Entrance | 6`5" x 4`3" | Main |

