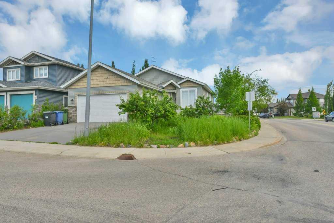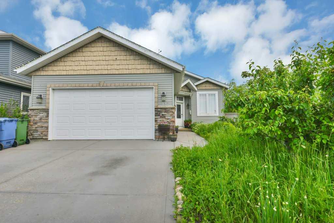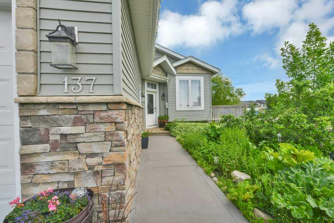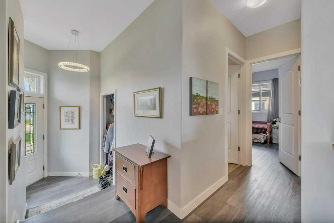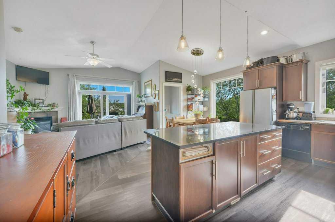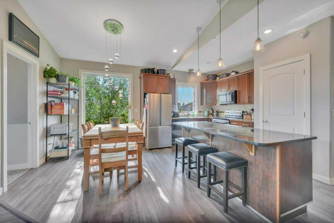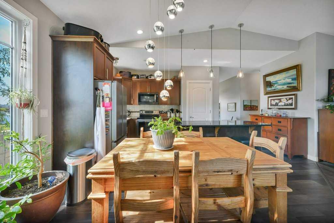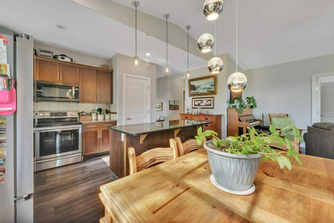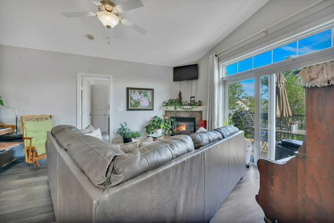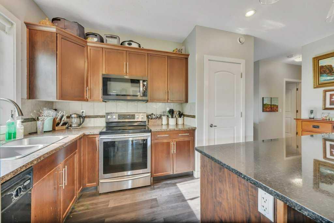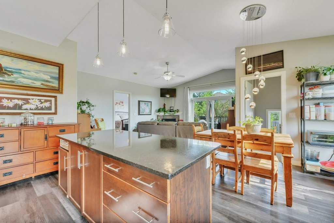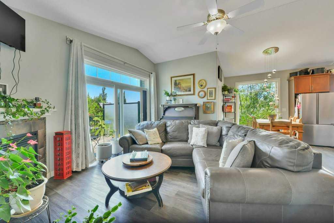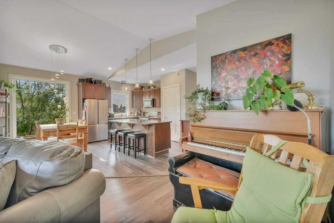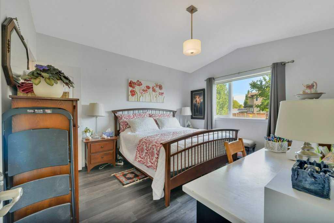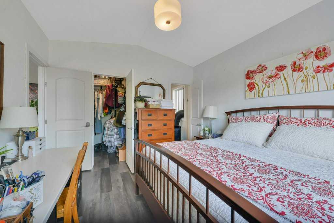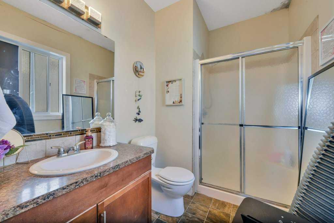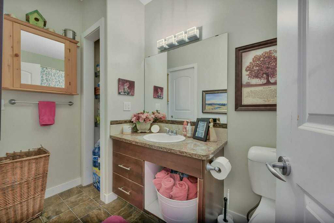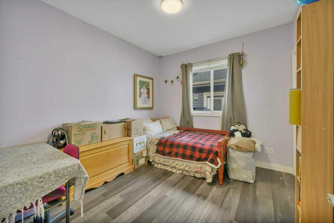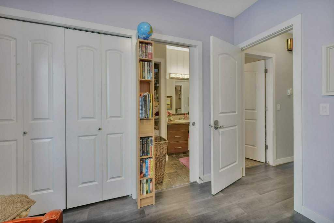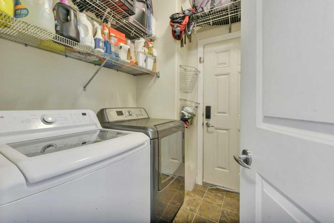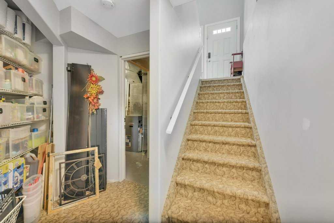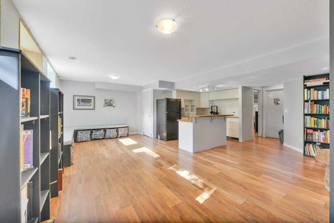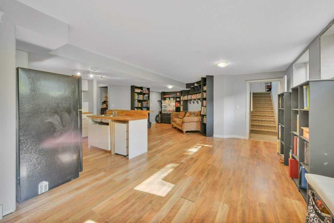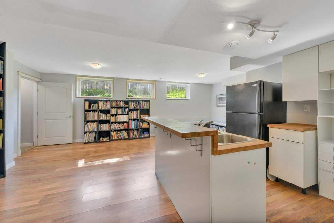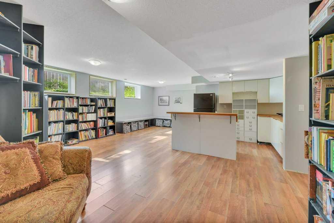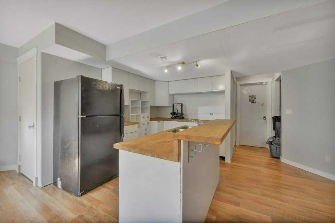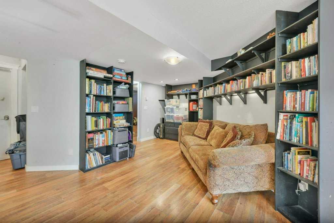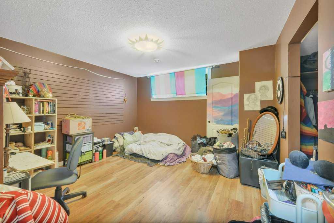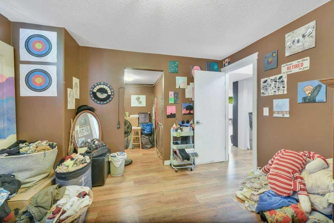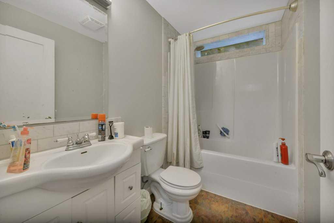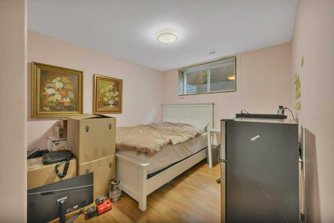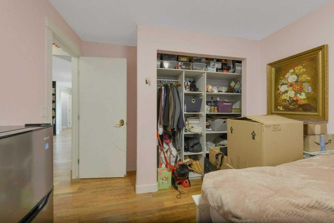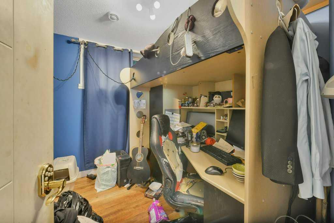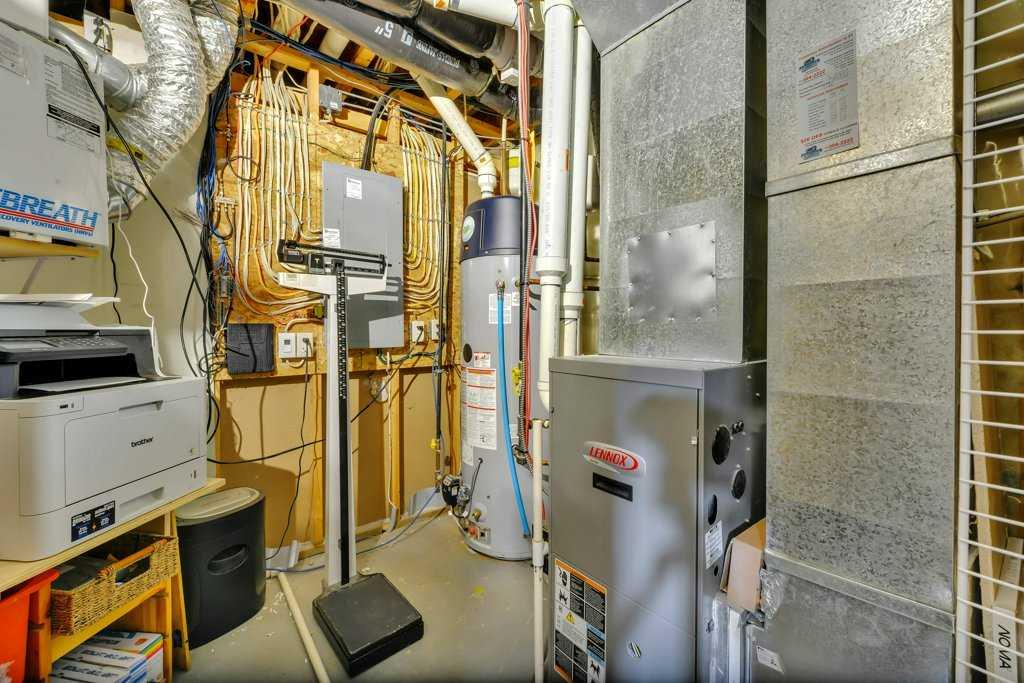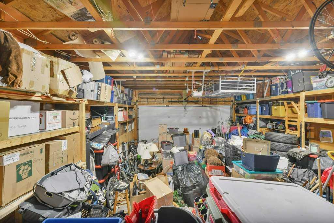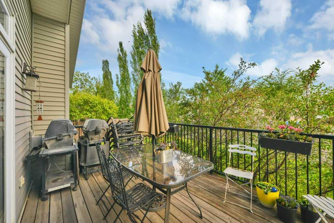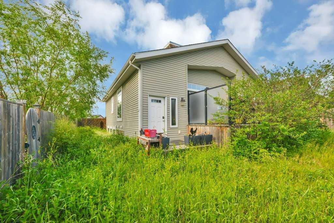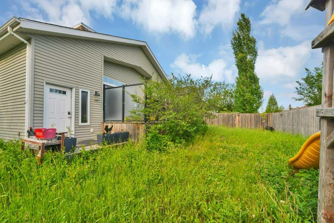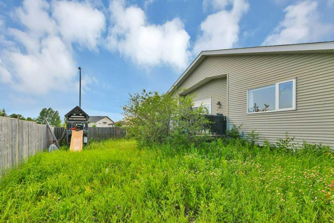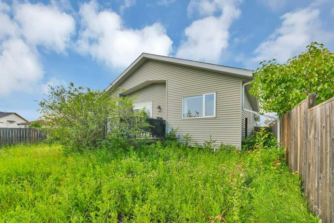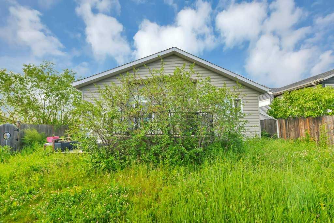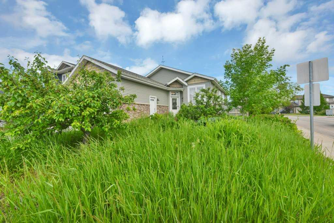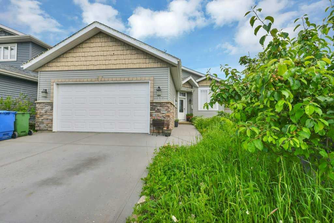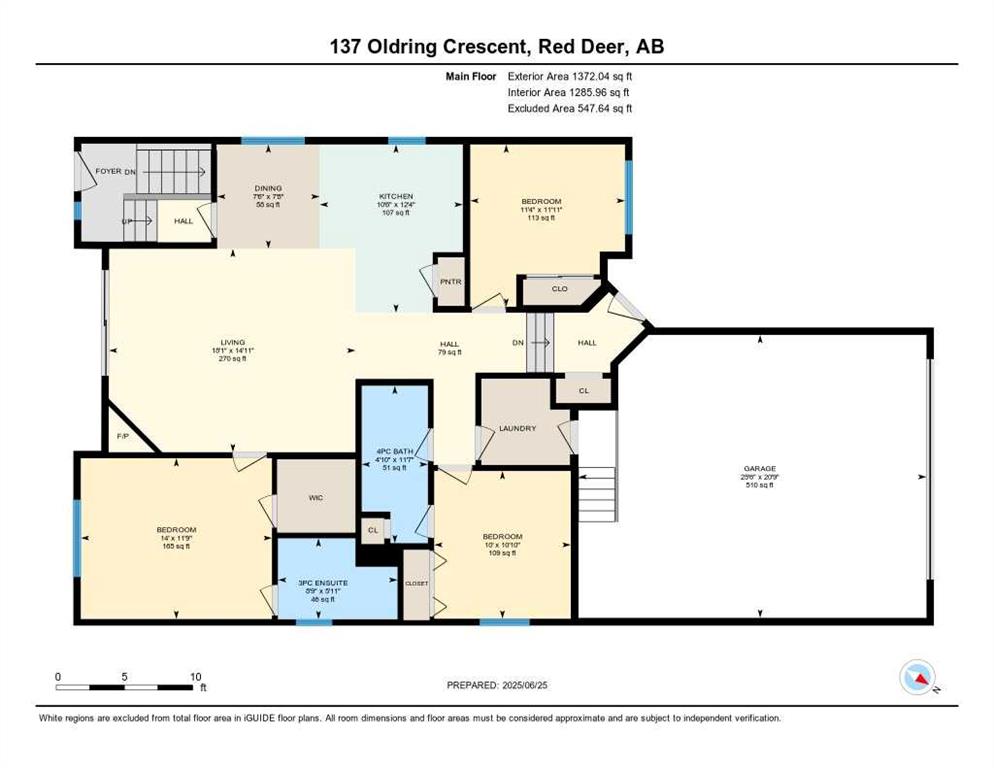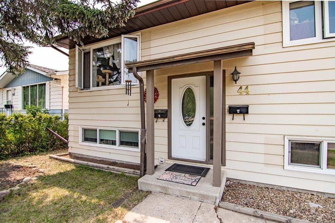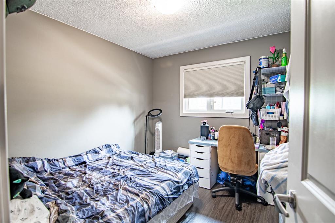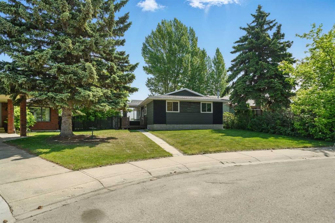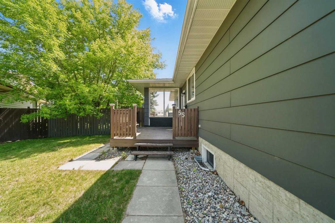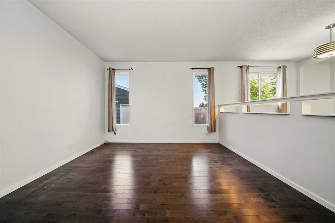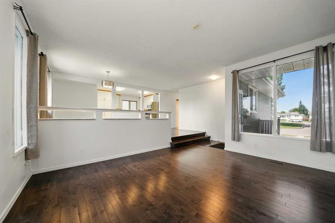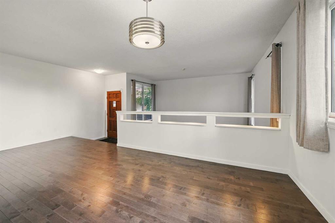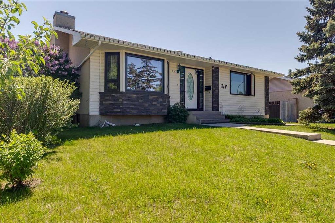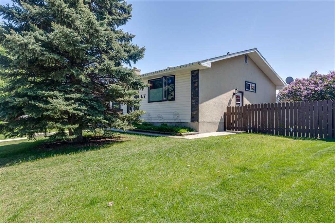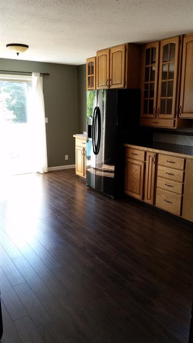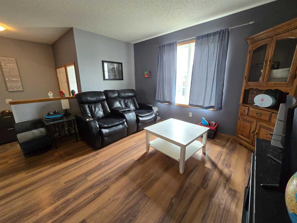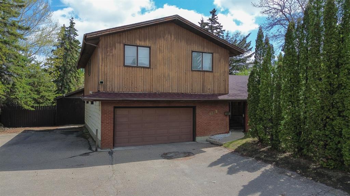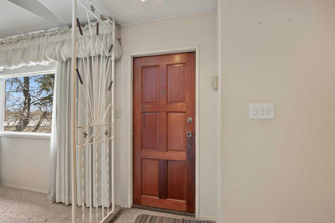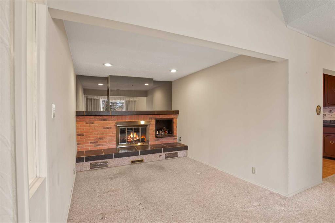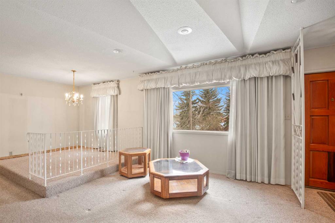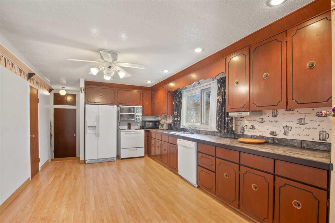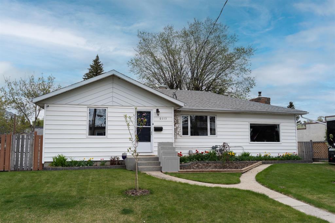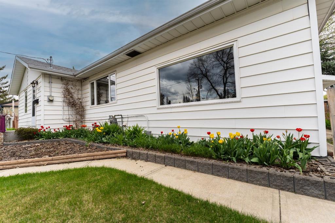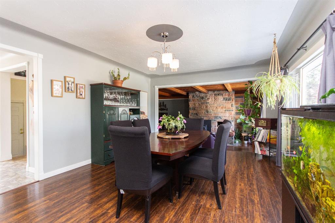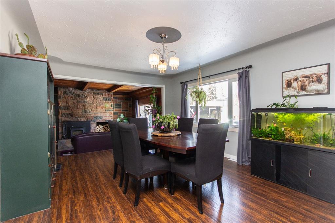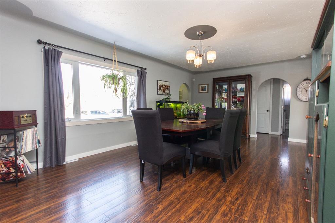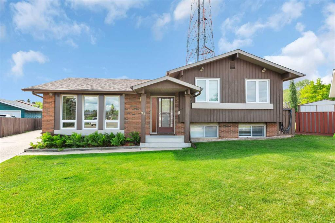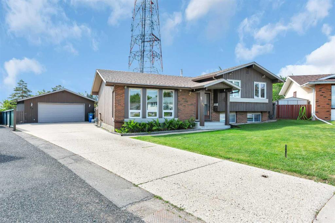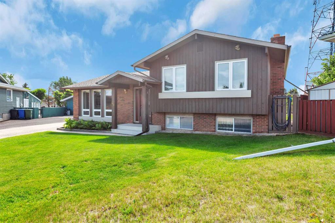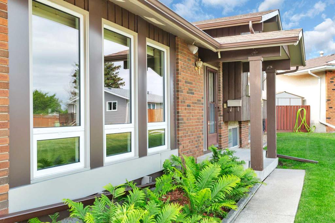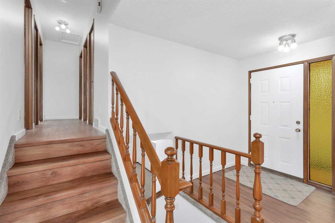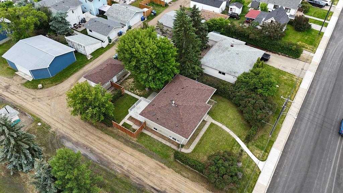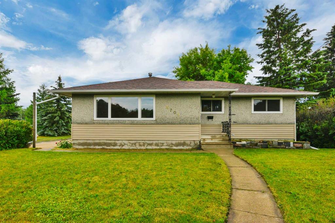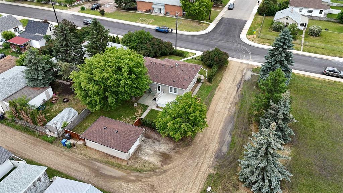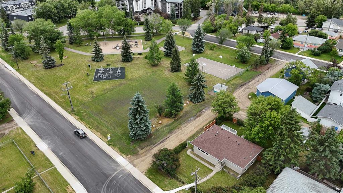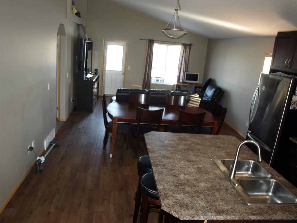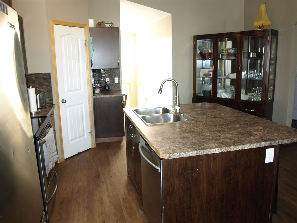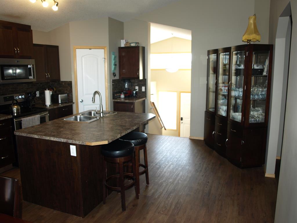137 Oldring Crescent
Red Deer T4P 3W1
MLS® Number: A2234811
$ 420,000
6
BEDROOMS
3 + 0
BATHROOMS
1,372
SQUARE FEET
2008
YEAR BUILT
Bungalow located on a corner lot with an illegal 3-bedroom basement suite. The main floor offers an open floor plan with vaulted ceilings. The kitchen features an island with granite countertops and stainless steel appliances and is open to the dining area and living room with a corner gas fireplace. There are three bedrooms on the main level, including a primary bedroom with a 3-piece ensuite. The lower-level illegal suite has its own separate entrance, an open kitchen and living area, and three additional bedrooms.
| COMMUNITY | Oriole Park West |
| PROPERTY TYPE | Detached |
| BUILDING TYPE | House |
| STYLE | Bungalow |
| YEAR BUILT | 2008 |
| SQUARE FOOTAGE | 1,372 |
| BEDROOMS | 6 |
| BATHROOMS | 3.00 |
| BASEMENT | Finished, Full |
| AMENITIES | |
| APPLIANCES | See Remarks |
| COOLING | None |
| FIREPLACE | Gas |
| FLOORING | Carpet, Laminate |
| HEATING | Forced Air |
| LAUNDRY | Main Level |
| LOT FEATURES | Back Yard, Corner Lot, Front Yard |
| PARKING | Double Garage Attached |
| RESTRICTIONS | None Known |
| ROOF | Asphalt Shingle |
| TITLE | Fee Simple |
| BROKER | RE/MAX Real Estate (Mountain View) |
| ROOMS | DIMENSIONS (m) | LEVEL |
|---|---|---|
| 4pc Bathroom | 8`5" x 4`10" | Lower |
| Bedroom | 12`8" x 11`10" | Lower |
| Bedroom | 9`1" x 7`0" | Lower |
| Bedroom | 12`7" x 9`11" | Lower |
| Kitchen | 10`4" x 7`9" | Lower |
| Game Room | 24`10" x 29`2" | Lower |
| 3pc Ensuite bath | 5`11" x 8`9" | Main |
| 4pc Bathroom | 11`7" x 4`10" | Main |
| Bedroom | 10`10" x 10`0" | Main |
| Bedroom | 11`11" x 11`4" | Main |
| Bedroom | 11`9" x 14`0" | Main |
| Dining Room | 7`8" x 7`6" | Main |
| Kitchen | 12`4" x 10`6" | Main |
| Living Room | 14`11" x 18`1" | Main |

