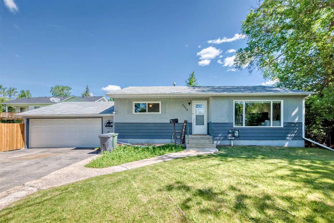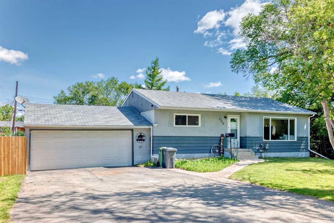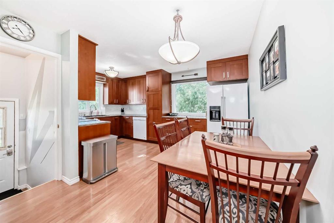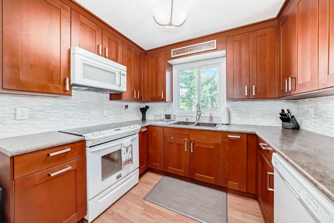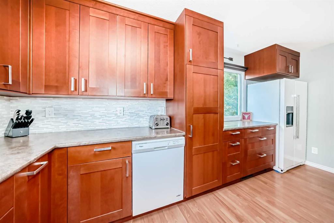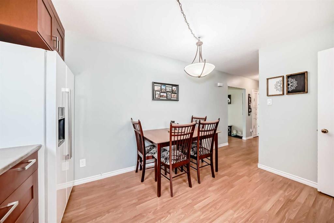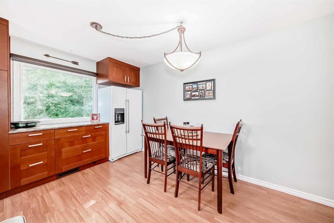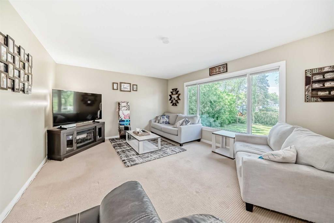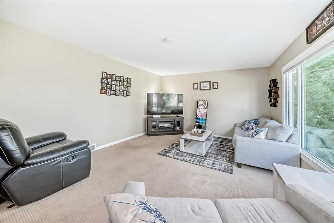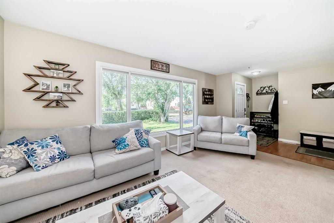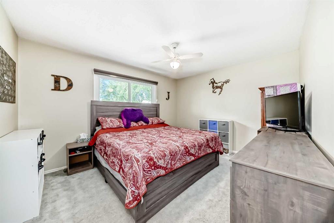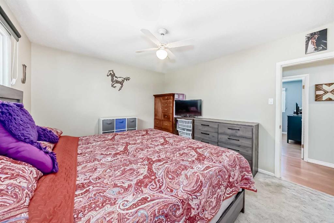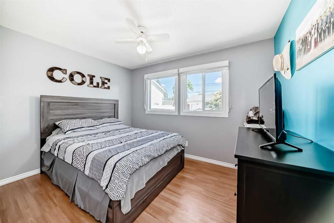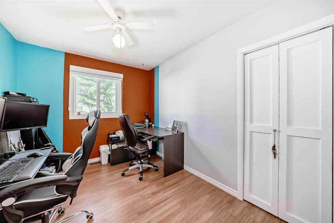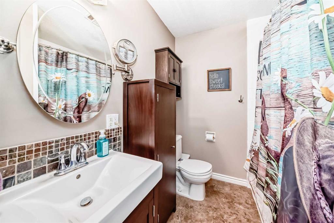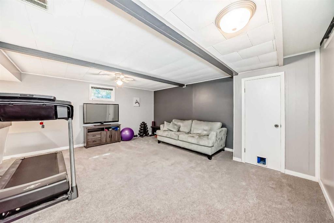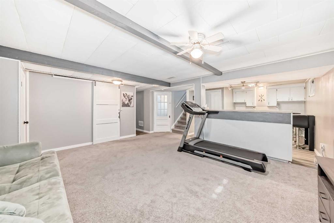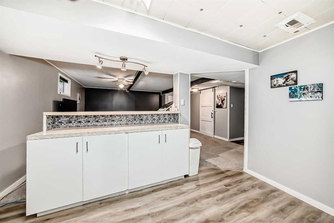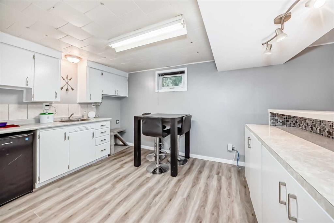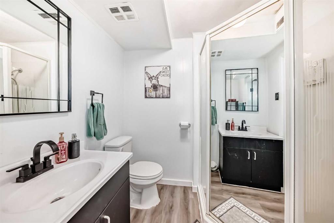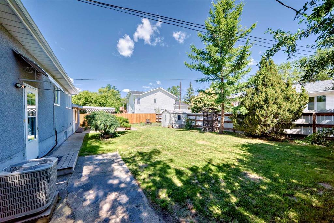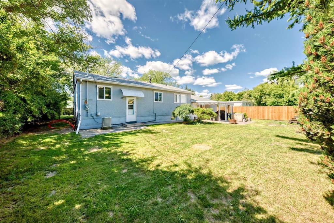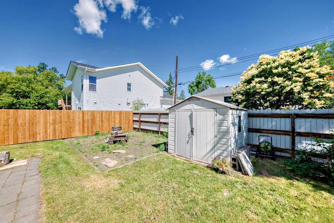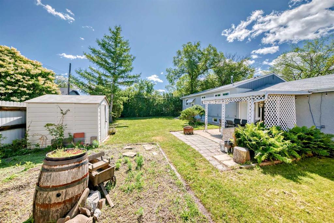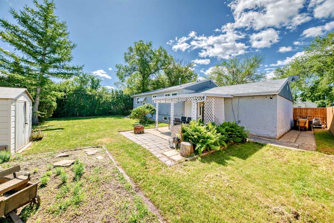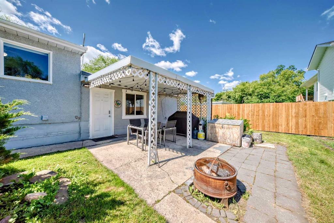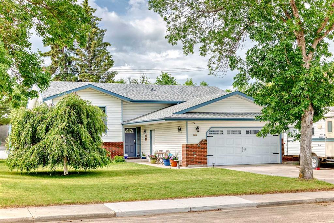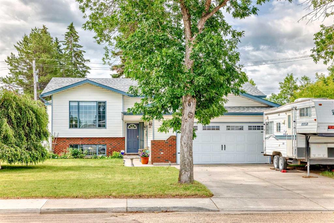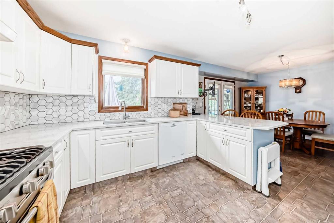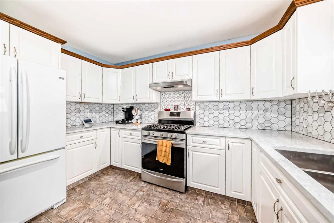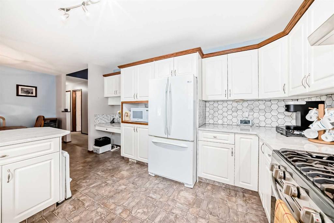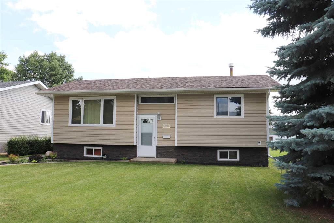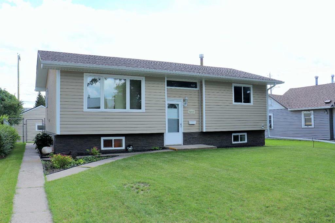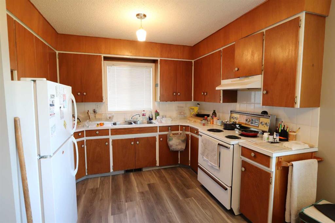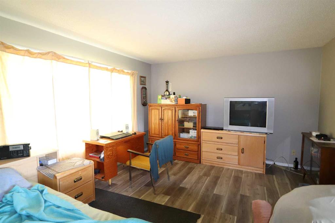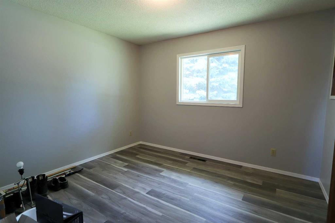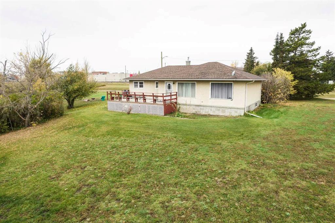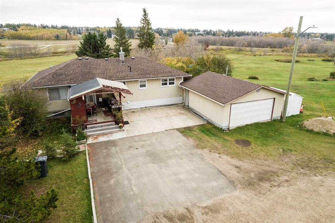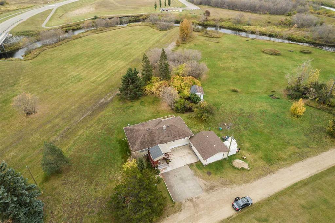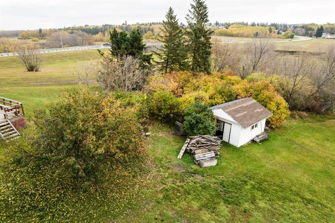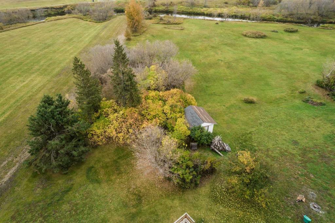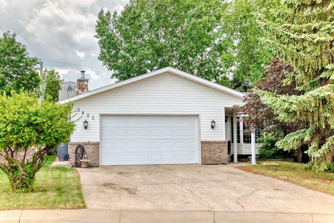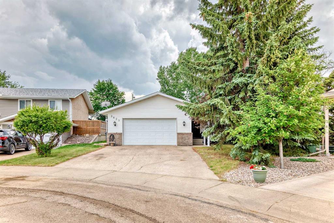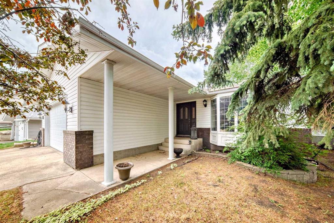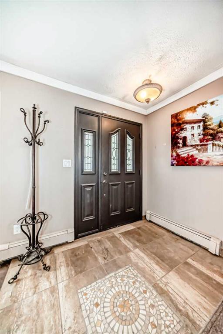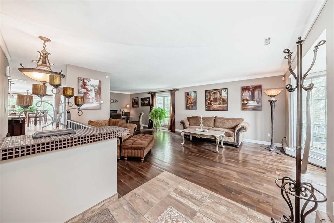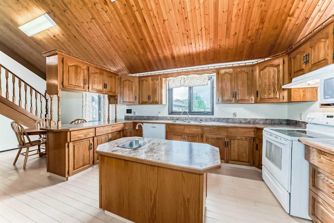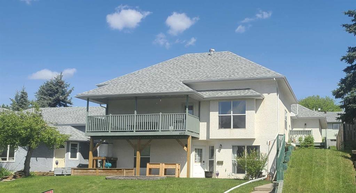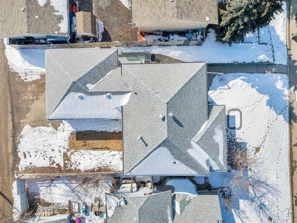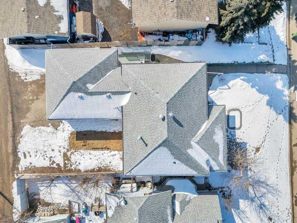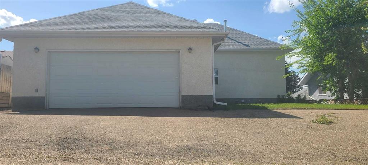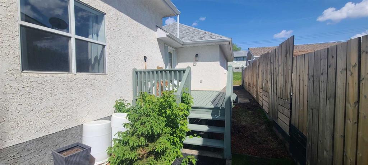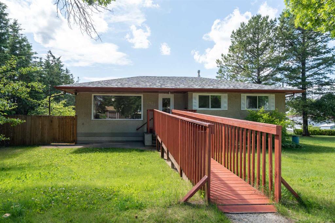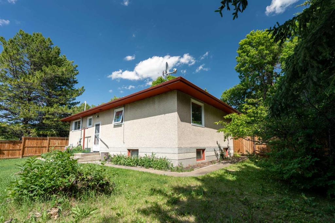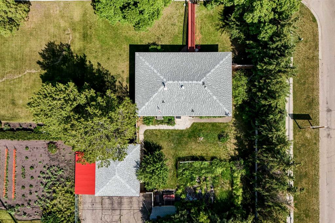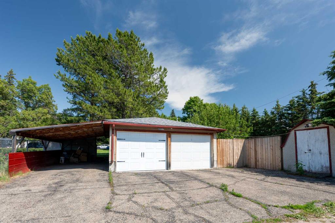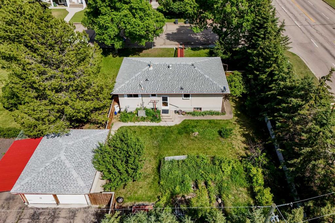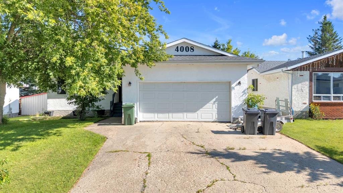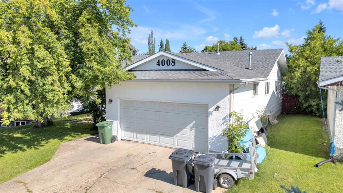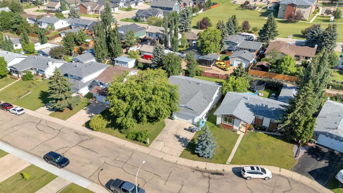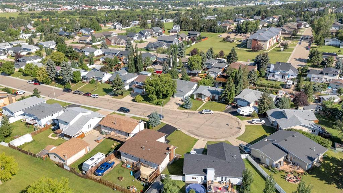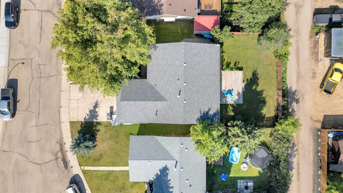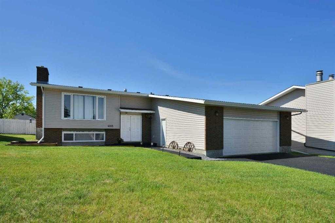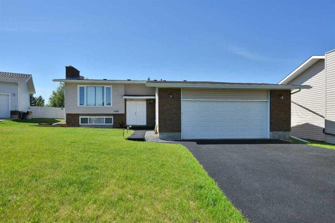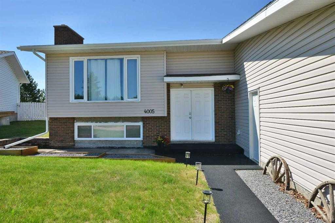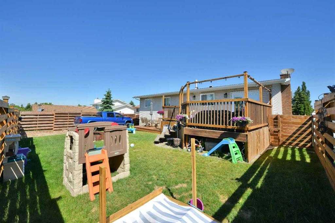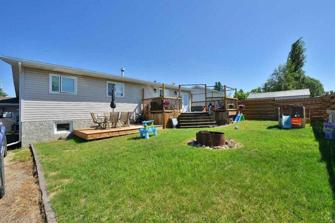5210 56 Avenue
Ponoka T4J 1G6
MLS® Number: A2237643
$ 339,900
3
BEDROOMS
2 + 0
BATHROOMS
1,104
SQUARE FEET
1960
YEAR BUILT
Welcome to this well maintained and updated 3-bedroom, 2-bath bungalow that showcases comfort, functionality, and charm on a quiet street. Step inside and be greeted by a bright and inviting living room, where large newer windows allow natural light to pour in and create a warm, welcoming atmosphere. Enjoy year-round comfort with the added benefit of central air conditioning. The adjoining newer kitchen is both fresh and functional, offering a full suite of appliances, generous countertop space, and ample cabinetry for all your cooking essentials. A cozy dining area just off the kitchen provides the perfect setting for everyday meals and special gatherings alike. The main floor features three comfortable bedrooms, including a spacious primary, along with a full bathroom. All windows throughout the home have been replaced, enhancing energy efficiency and aesthetic appeal. Whether you’re raising a family or need extra room for guests or a home office, this layout offers flexibility and ease of living. Head downstairs to discover a developed basement. The large family room is a great space for movie nights or weekend get-togethers, and the built-in wet bar adds a touch of fun and convenience. Also located on this level is a 3-piece bathroom, a laundry room with a utility sink and additional shelving for storage, and a large workshop tucked behind a rustic sliding barn door—ideal for hobbyists, crafters, or extra storage. Outside is the fully fenced sprawling backyard, where privacy and tranquility await. Enjoy the garden plot, perfect for growing your own vegetables or flowers, and take advantage of the handy storage shed to keep your outdoor tools and toys neatly tucked away. From the moment you arrive, you’ll be impressed by the excellent curb appeal, thanks to the expansive driveway leading up to a spacious attached double garage measuring 25’ x 21’. It is perfect for vehicles, storage, or hobbies. Whether you're a growing family or simply looking for a home with space to spread out, this property offers the perfect combination of thoughtful design, practical features, upgrades and a welcoming atmosphere you’ll love to come home to.
| COMMUNITY | Central Ponoka |
| PROPERTY TYPE | Detached |
| BUILDING TYPE | House |
| STYLE | Bungalow |
| YEAR BUILT | 1960 |
| SQUARE FOOTAGE | 1,104 |
| BEDROOMS | 3 |
| BATHROOMS | 2.00 |
| BASEMENT | Finished, Full |
| AMENITIES | |
| APPLIANCES | Dishwasher, Dryer, Microwave, Refrigerator, Stove(s), Washer |
| COOLING | Central Air |
| FIREPLACE | N/A |
| FLOORING | Carpet, Hardwood, Vinyl Plank |
| HEATING | Forced Air |
| LAUNDRY | In Basement |
| LOT FEATURES | See Remarks |
| PARKING | Double Garage Attached |
| RESTRICTIONS | None Known |
| ROOF | Asphalt Shingle |
| TITLE | Fee Simple |
| BROKER | RE/MAX real estate central alberta |
| ROOMS | DIMENSIONS (m) | LEVEL |
|---|---|---|
| Laundry | 18`1" x 11`3" | Basement |
| Family Room | 17`5" x 14`7" | Basement |
| Other | 13`4" x 9`5" | Basement |
| Workshop | 18`4" x 9`9" | Basement |
| 3pc Bathroom | Basement | |
| Kitchen | 10`2" x 9`6" | Main |
| Covered Porch | 14`7" x 14`9" | Main |
| Dining Room | 10`9" x 5`10" | Main |
| Bedroom | 11`3" x 8`7" | Main |
| Bedroom | 11`10" x 8`10" | Main |
| 4pc Bathroom | Main | |
| Bedroom - Primary | 13`4" x 11`1" | Main |
| Living Room | 17`3" x 13`1" | Main |
| Entrance | 11`1" x 3`10" | Main |

