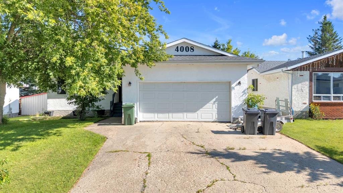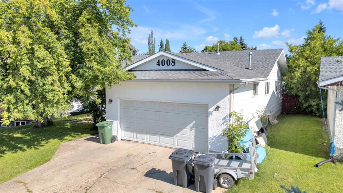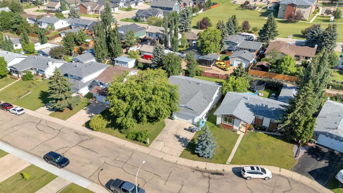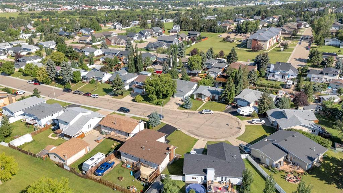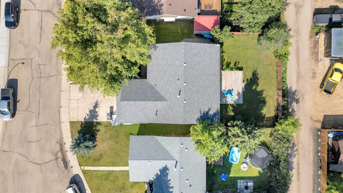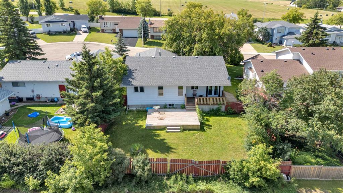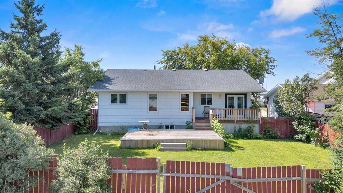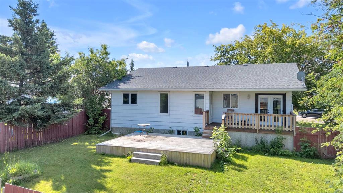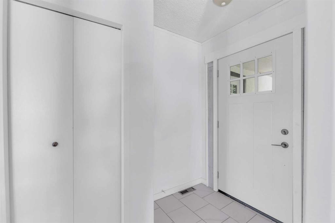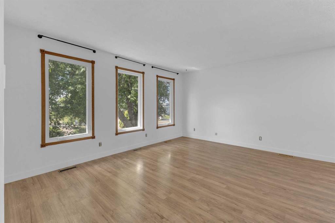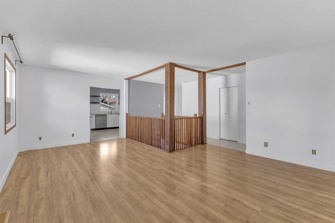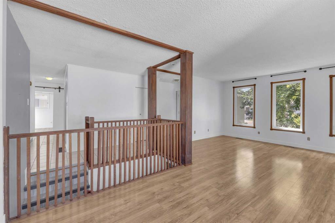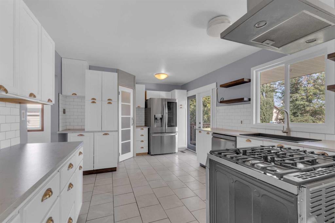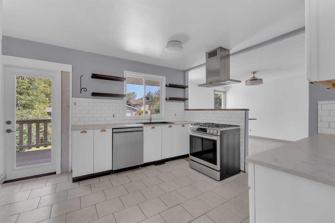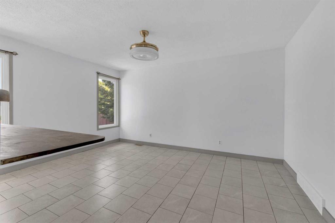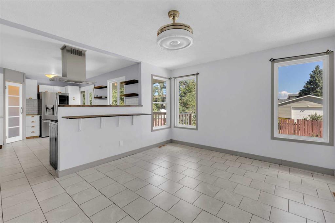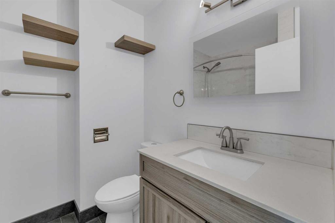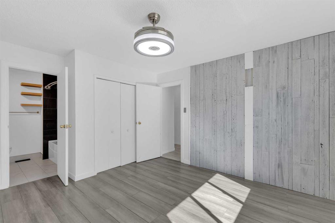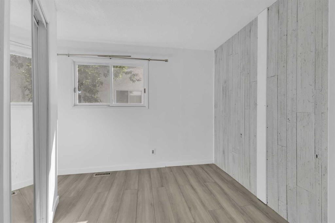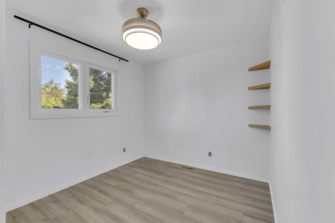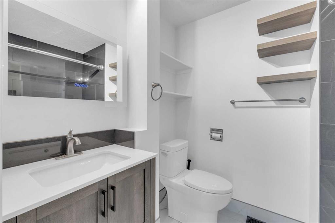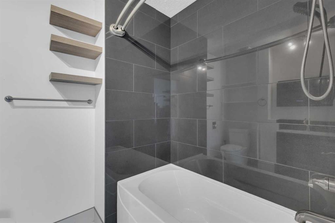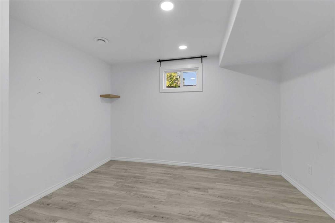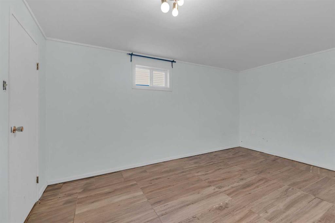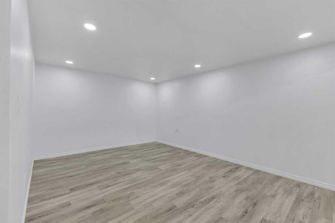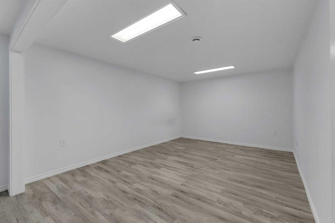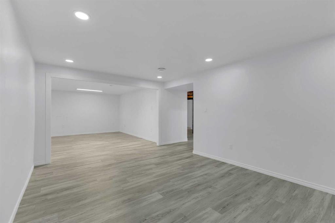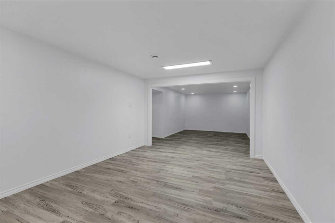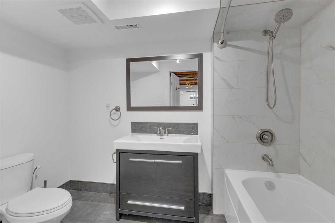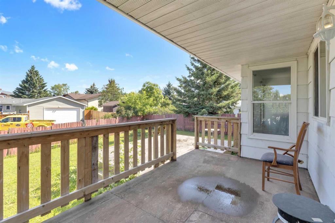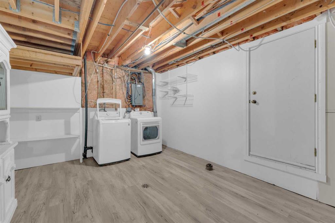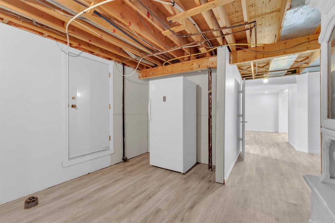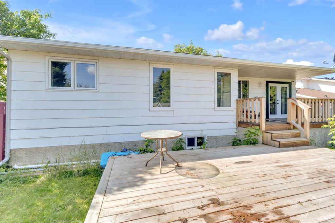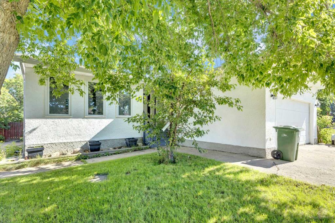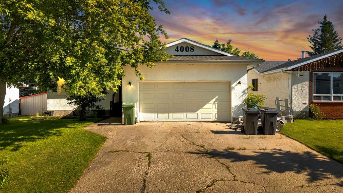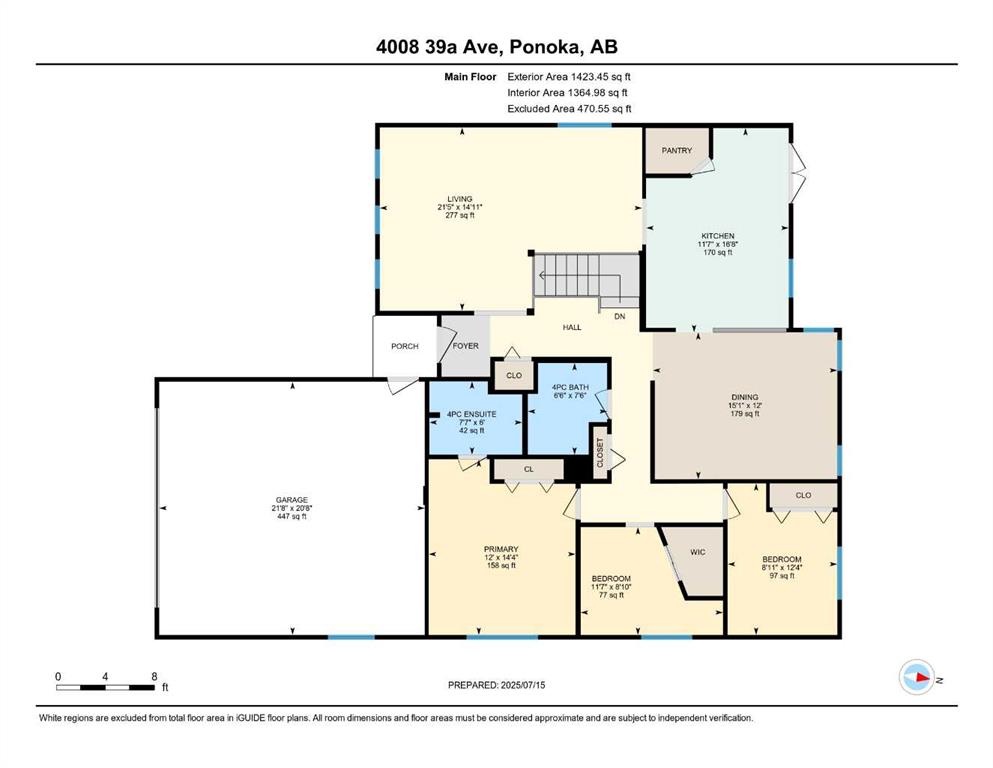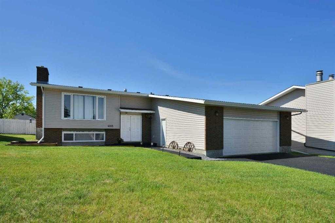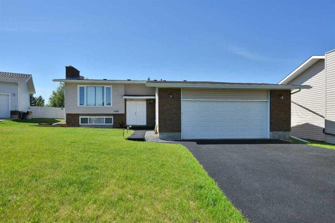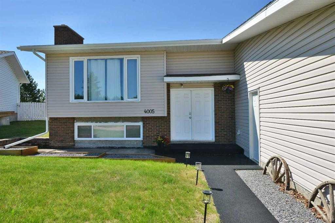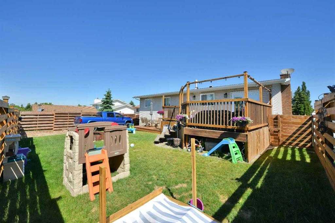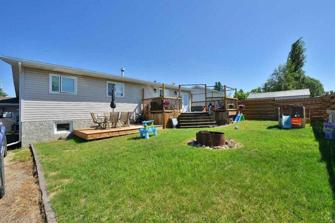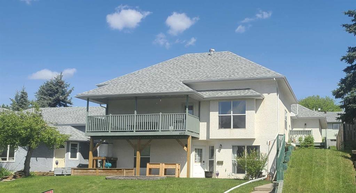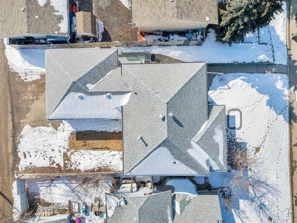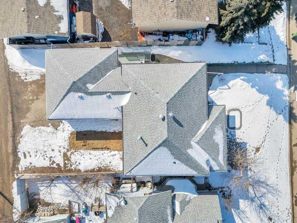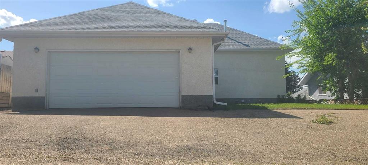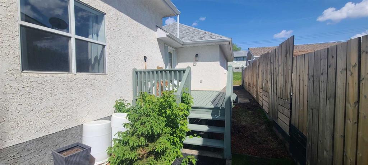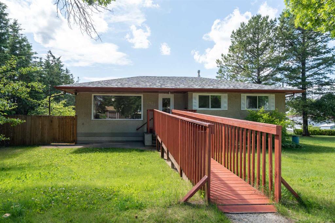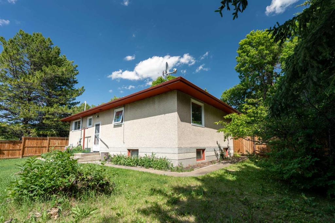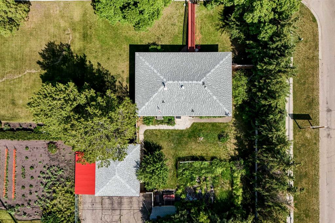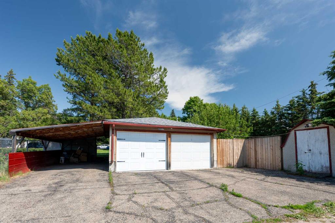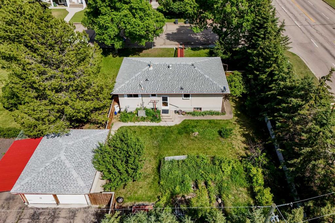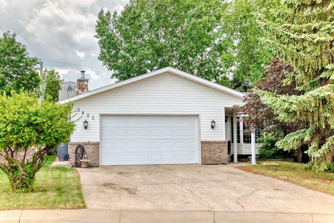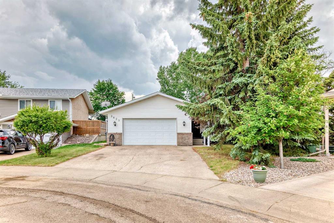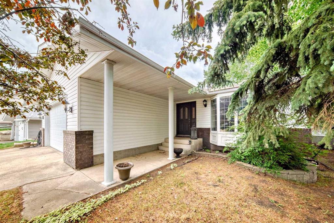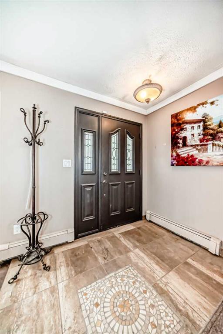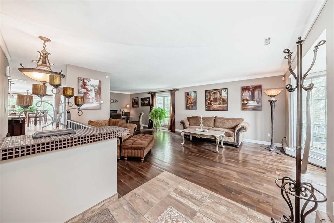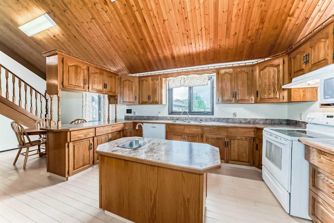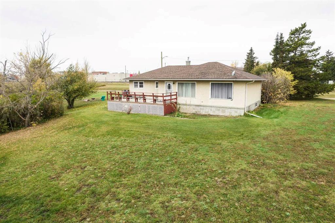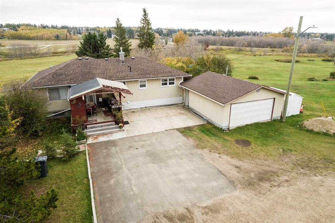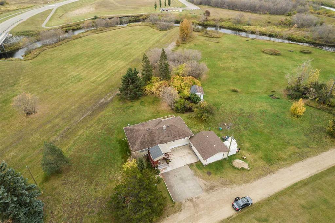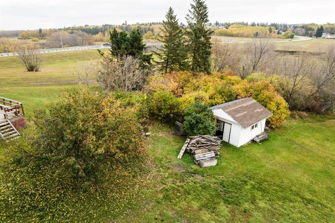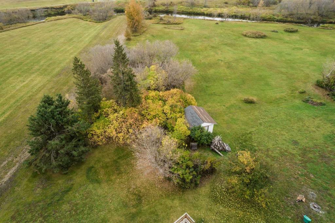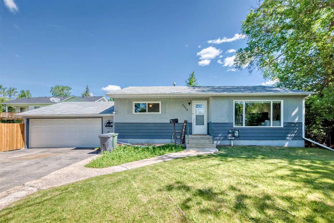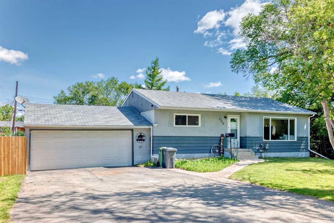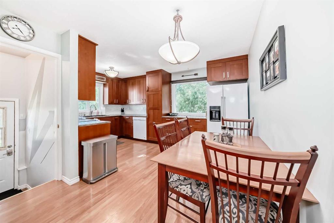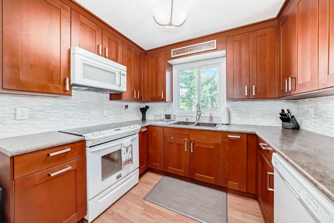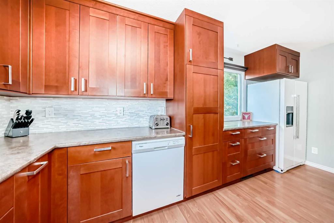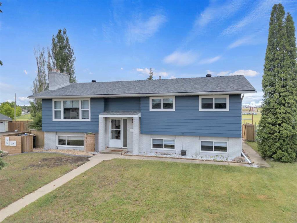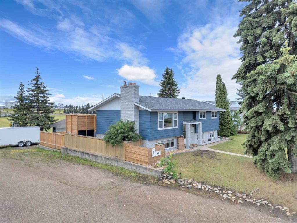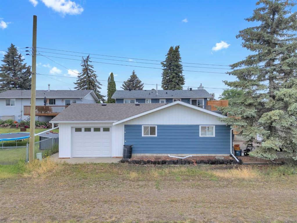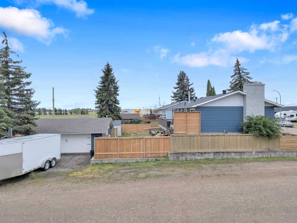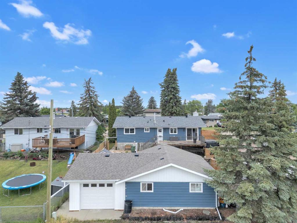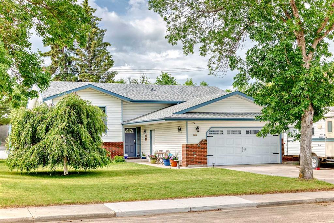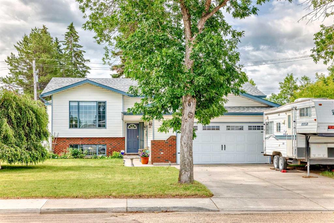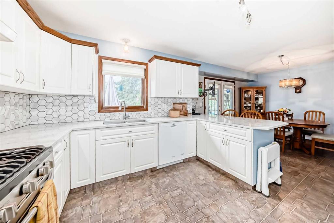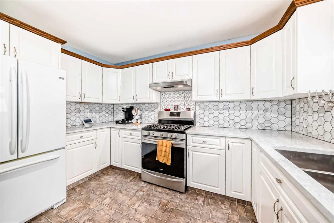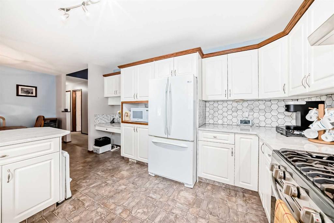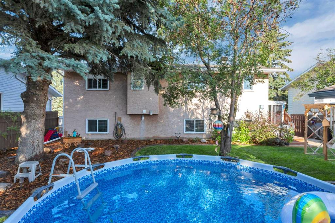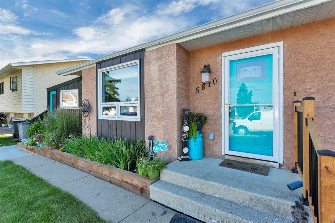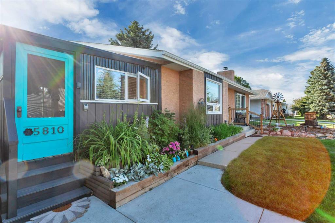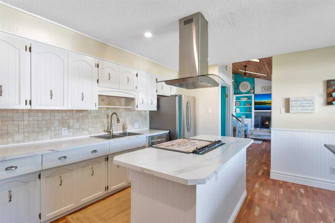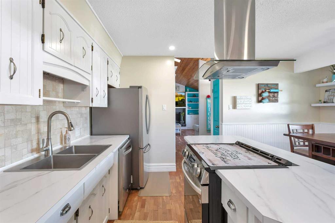$ 355,000
5
BEDROOMS
3 + 0
BATHROOMS
1979
YEAR BUILT
This updated family bungalow on a quiet close in Riverside is ready for its new owners. A total of 5 bedrooms and updated 3 bathrooms including Bluetooth mirrors, new vanities, and fixtures leaves the heavy work done. This home has a lot of space for those who have a growing family and has been updated throughout its years. Stucco siding and a very private yard outside along with a finished garage make parking and winter time a breeze. New exterior doors, Newer on demand hot water tank and a fully finished basement (WITH its own separate access/entry) leaves you with 2800 square feet of developed living space. This home is in a lovely neighborhood and sits on a huge +7500 square foot lot with alley access and a huge fenced yard, partially covered deck and massive ground level patio. There is a spectacular apple tree that produces the large and best kind!! Inside, the kitchen has some newer cabinets installed, a large fridge and a gas stove for those who appreciate it! A Full ensuite for the primary bedroom and tons of space for the whole family. A little TLC and room to make this one match your own personal style!
| COMMUNITY | |
| PROPERTY TYPE | Detached |
| BUILDING TYPE | House |
| STYLE | Bungalow |
| YEAR BUILT | 1979 |
| SQUARE FOOTAGE | 1,423 |
| BEDROOMS | 5 |
| BATHROOMS | 3.00 |
| BASEMENT | Separate/Exterior Entry, Finished, Full |
| AMENITIES | |
| APPLIANCES | Dishwasher, Freezer, Gas Stove, Range Hood, Refrigerator, Washer/Dryer |
| COOLING | None |
| FIREPLACE | N/A |
| FLOORING | Hardwood, Laminate, Tile |
| HEATING | Forced Air |
| LAUNDRY | Electric Dryer Hookup, In Basement, Laundry Room, Washer Hookup |
| LOT FEATURES | Back Lane, Back Yard, Cul-De-Sac |
| PARKING | Double Garage Attached |
| RESTRICTIONS | None Known |
| ROOF | Asphalt Shingle |
| TITLE | Fee Simple |
| BROKER | RE/MAX real estate central alberta |
| ROOMS | DIMENSIONS (m) | LEVEL |
|---|---|---|
| Game Room | 26`2" x 27`1" | Basement |
| Bedroom | 11`3" x 12`0" | Basement |
| Bedroom | 15`7" x 9`8" | Basement |
| Den | 15`11" x 11`10" | Basement |
| 4pc Bathroom | 5`5" x 9`6" | Basement |
| Storage | 11`7" x 13`10" | Basement |
| Kitchen | 11`7" x 16`8" | Main |
| Dining Room | 15`1" x 12`0" | Main |
| Living Room | 21`5" x 14`11" | Main |
| Bedroom - Primary | 12`0" x 14`4" | Main |
| 4pc Ensuite bath | 7`7" x 6`0" | Main |
| Bedroom | 11`7" x 8`10" | Main |
| Bedroom | 8`11" x 12`4" | Main |
| 4pc Bathroom | 6`6" x 7`6" | Main |

