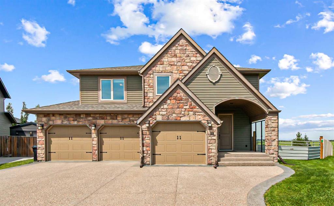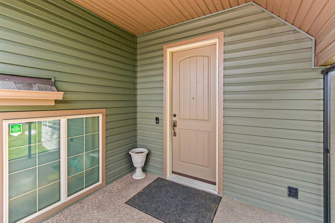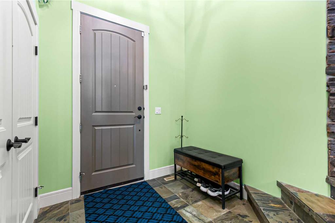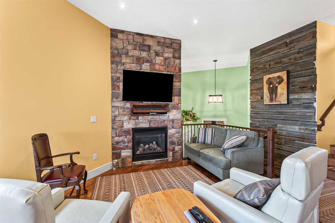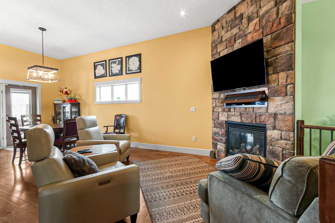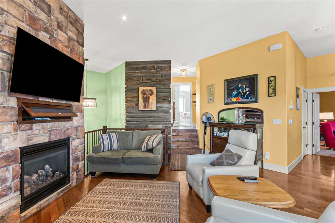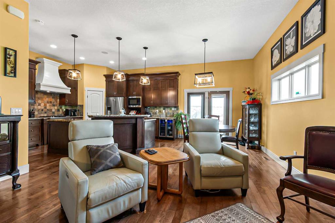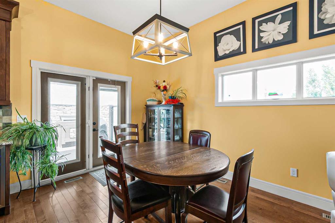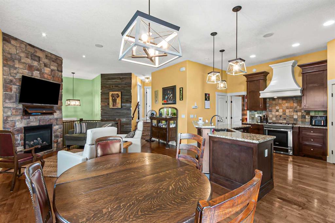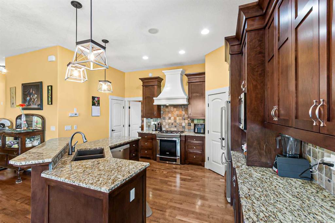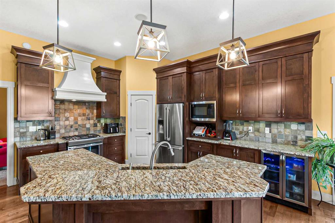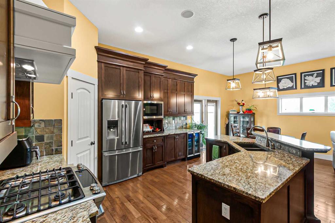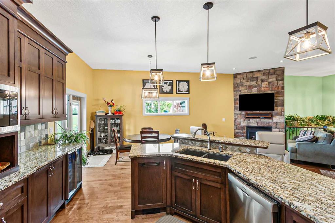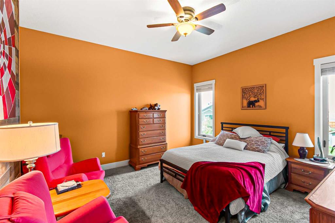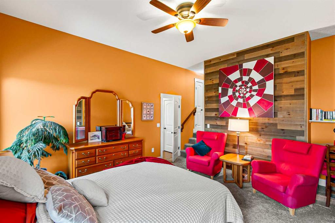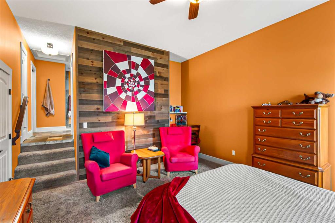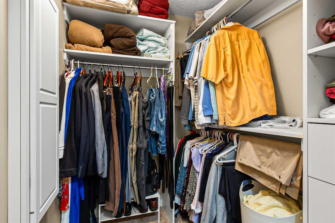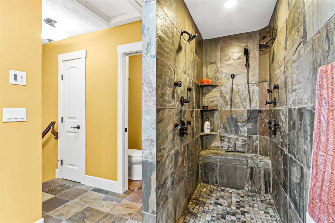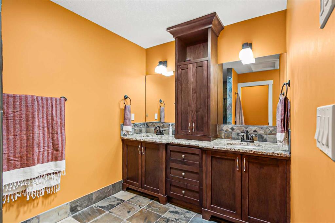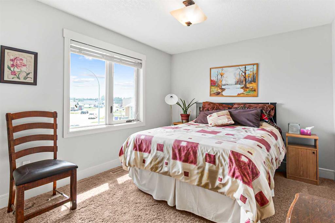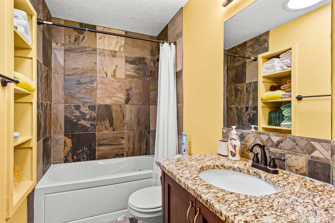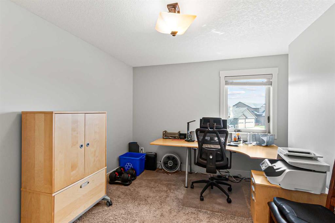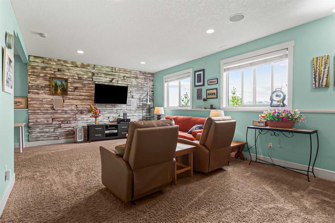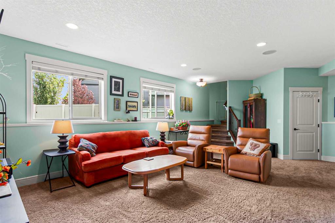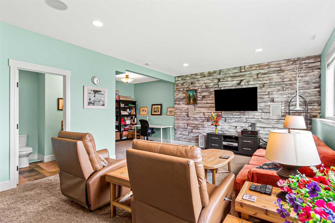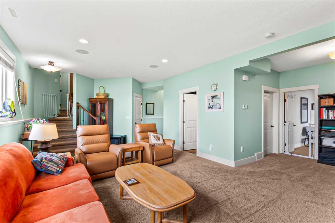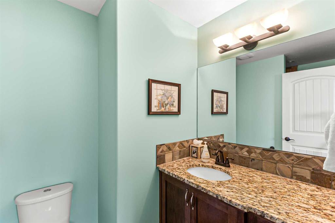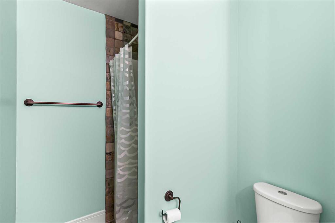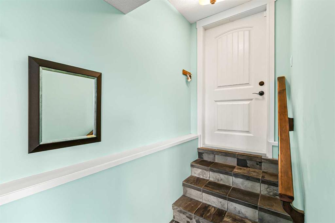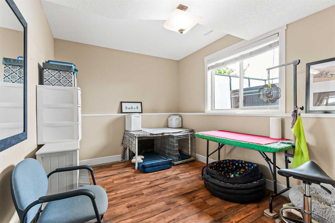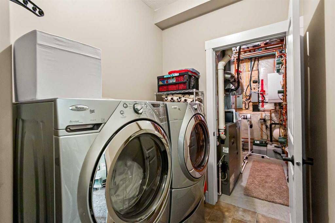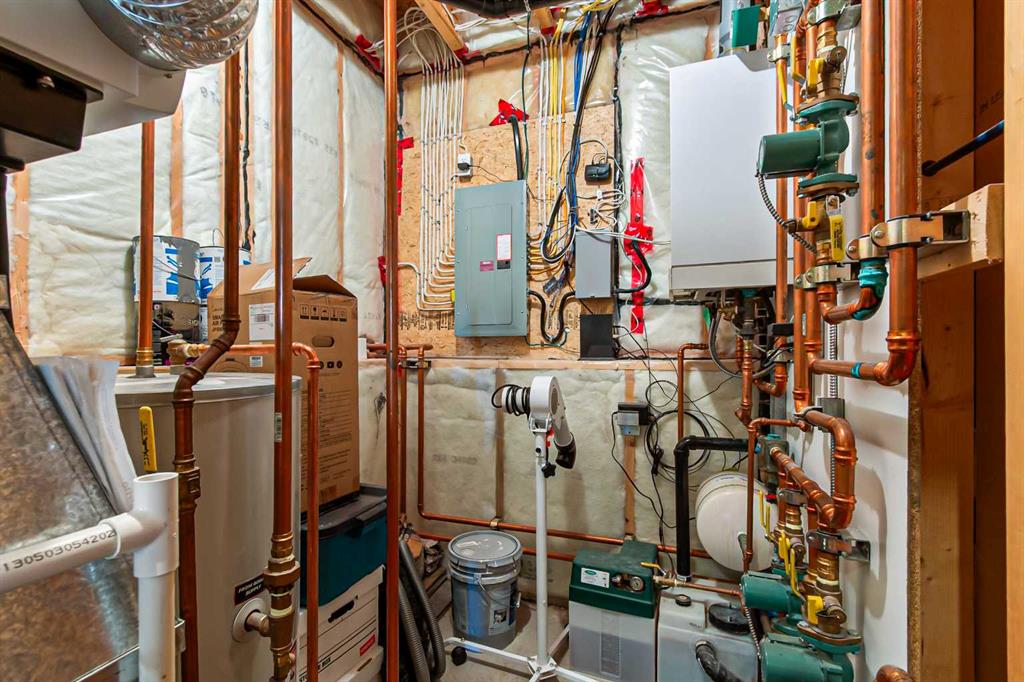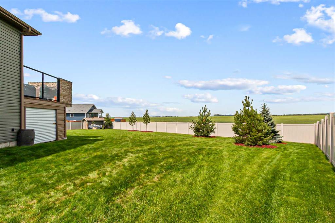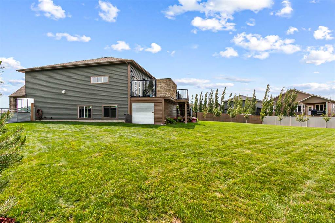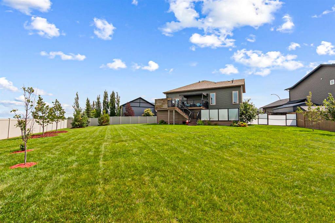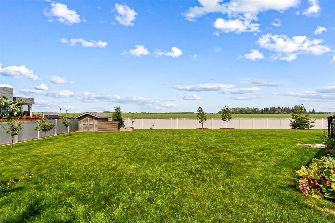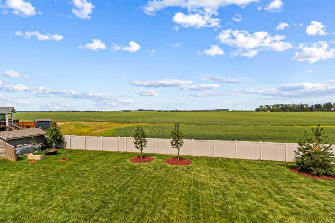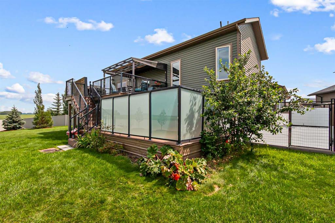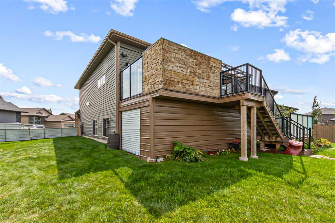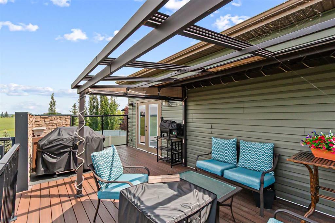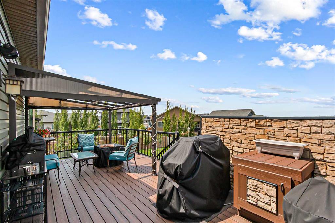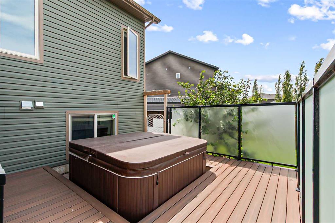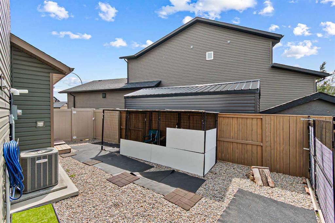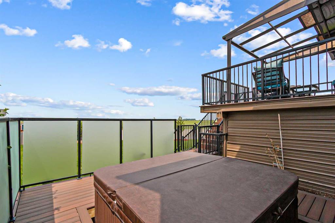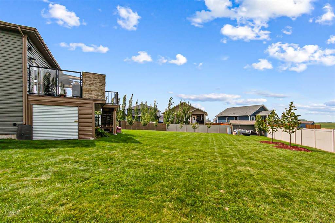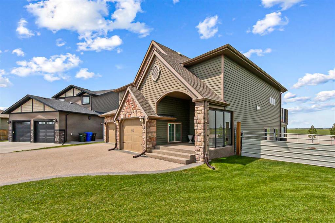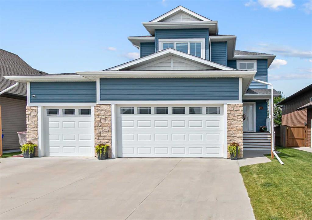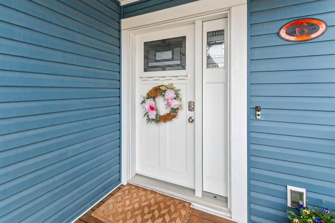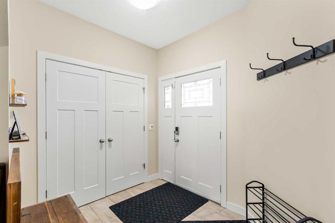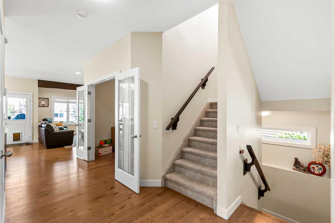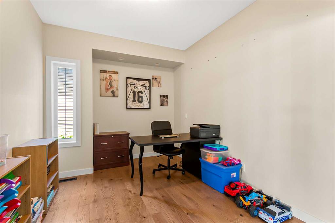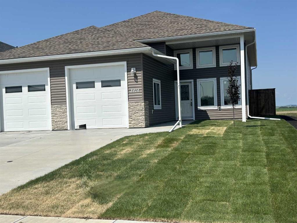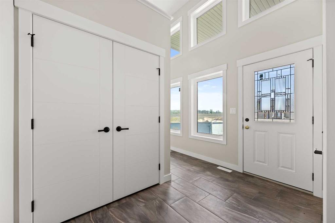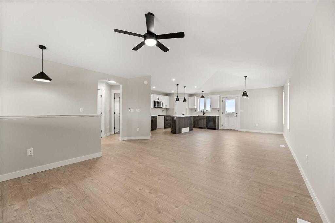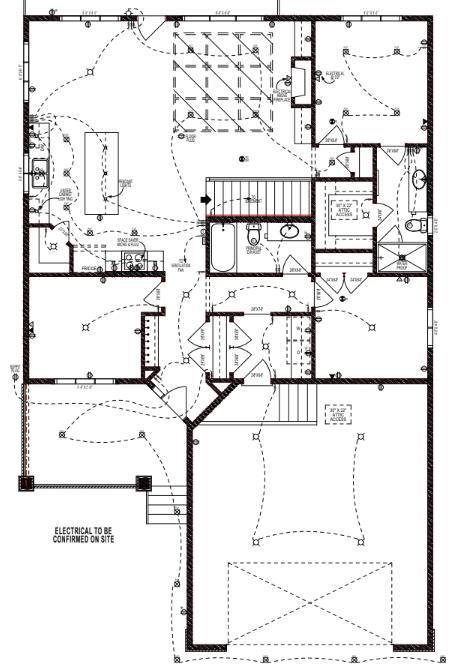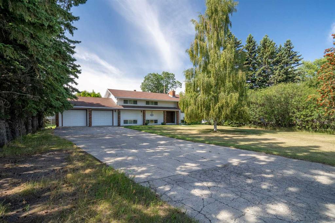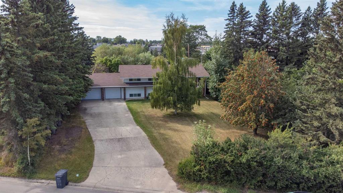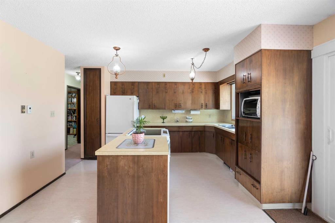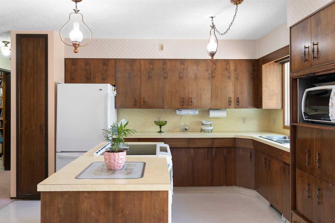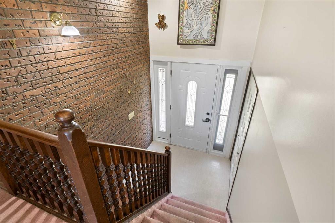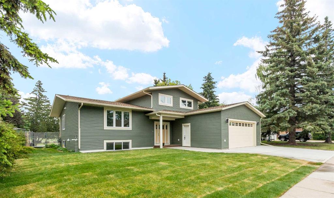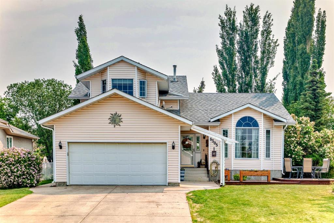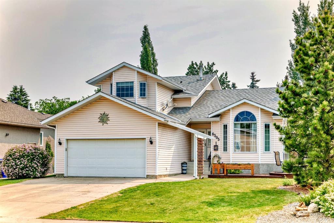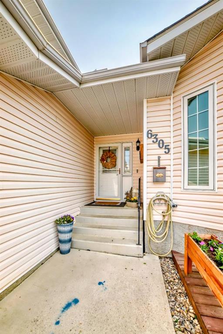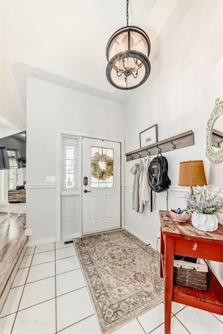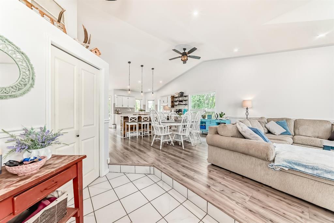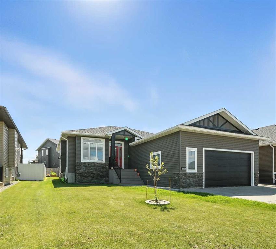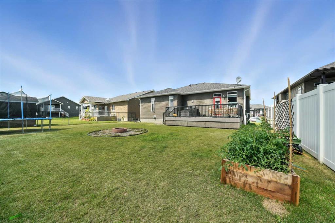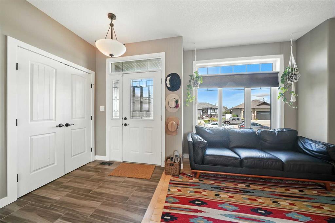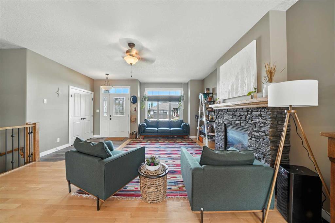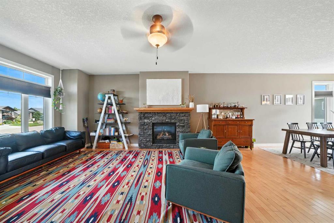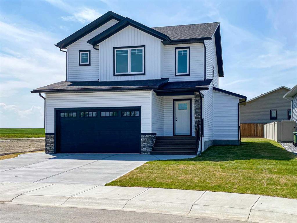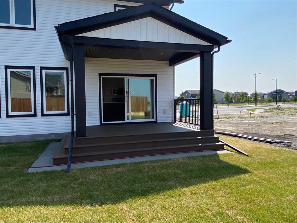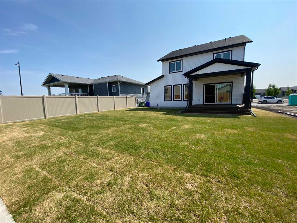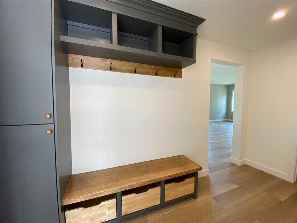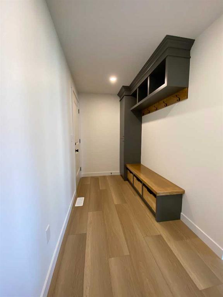$ 699,900
4
BEDROOMS
3 + 0
BATHROOMS
1,535
SQUARE FEET
2010
YEAR BUILT
This family-friendly, air-conditioned home is nestled on one of the largest lots in the area, located in a peaceful cul-de-sac that offers both space and serenity. Enter through a spacious foyer and ascend to a warm, inviting family room with a cozy corner fireplace—perfect for relaxing evenings. Chef-inspired kitchen is a true showstopper, featuring granite countertops, a central island, gas stove, wine fridge, and a corner pantry for plenty of storage. Enjoy the private primary retreat that offers comfort and luxury, complete with a gorgeous ensuite featuring a double vanity, dual shower, walk-in closet, and in-floor heat. Two more generously sized bedrooms and a full bathroom complete the main level. The fully developed sunshine basement is bright and functional, offering a recreation room with a stylish feature wall, a fourth bedroom, and a third bathroom plus direct access to the triple attached garage for added convenience. Additional highlights include in-floor heating in the basement and garage. Step outside to an incredible backyard oasis. The maintenance-free, double-tiered deck includes a sheltered BBQ area on the upper level and a private hot tub retreat below. The lush, manicured lawn is framed by newly planted trees that promise enhanced privacy as they mature. And for the pets there is a large dog run with direct access into the garage. This home offers the perfect blend of style, space, and smart design—a rare find and a must-see for any growing family! Check out the Virtual Tour.
| COMMUNITY | |
| PROPERTY TYPE | Detached |
| BUILDING TYPE | House |
| STYLE | Bi-Level |
| YEAR BUILT | 2010 |
| SQUARE FOOTAGE | 1,535 |
| BEDROOMS | 4 |
| BATHROOMS | 3.00 |
| BASEMENT | Finished, Full |
| AMENITIES | |
| APPLIANCES | Central Air Conditioner, Dishwasher, Dryer, Gas Stove, Microwave, Range Hood, Refrigerator, Washer, Window Coverings, Wine Refrigerator |
| COOLING | Central Air |
| FIREPLACE | Gas |
| FLOORING | Carpet, Hardwood, Slate |
| HEATING | Forced Air |
| LAUNDRY | In Basement |
| LOT FEATURES | Cul-De-Sac, Landscaped, Views |
| PARKING | Triple Garage Attached |
| RESTRICTIONS | None Known |
| ROOF | Asphalt Shingle |
| TITLE | Fee Simple |
| BROKER | RE/MAX Rocky View Real Estate |
| ROOMS | DIMENSIONS (m) | LEVEL |
|---|---|---|
| 3pc Bathroom | 9`6" x 5`9" | Basement |
| Bedroom | 9`9" x 15`3" | Basement |
| Game Room | 25`3" x 22`5" | Basement |
| Laundry | 5`9" x 9`2" | Basement |
| Dining Room | 12`4" x 9`2" | Main |
| Foyer | 8`11" x 7`4" | Main |
| Kitchen | 15`0" x 15`3" | Main |
| Living Room | 14`9" x 18`4" | Main |
| Bedroom - Primary | 17`1" x 14`2" | Main |
| 4pc Ensuite bath | 11`2" x 13`6" | Second |
| Bedroom | 10`7" x 15`10" | Second |
| Bedroom | 14`0" x 10`10" | Second |
| 4pc Bathroom | 8`11" x 5`0" | Second |

