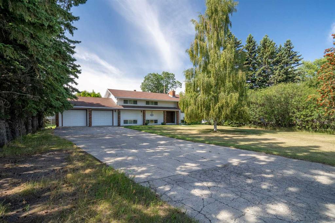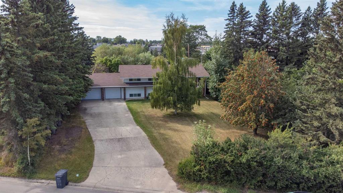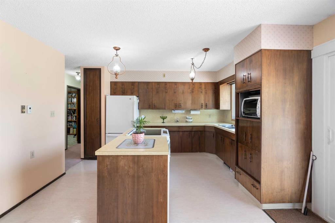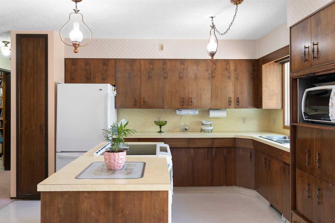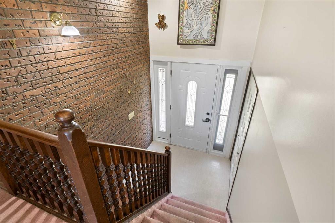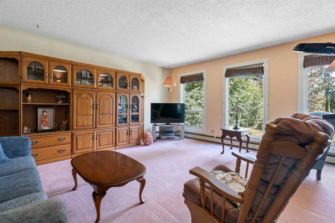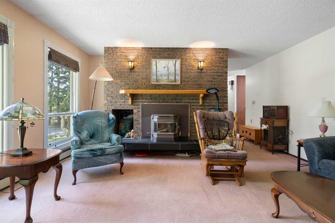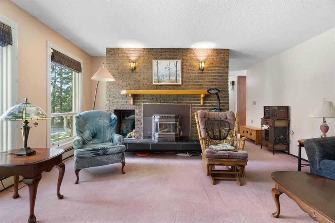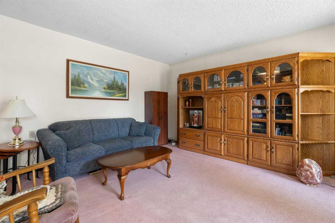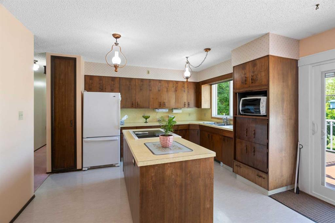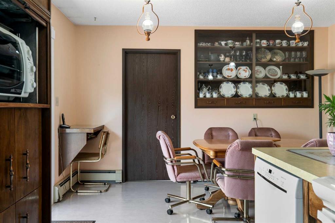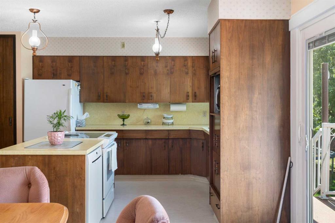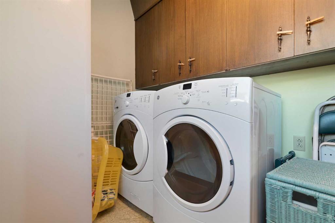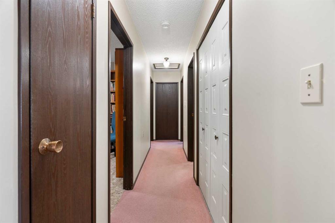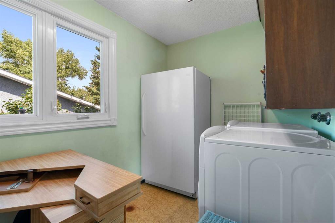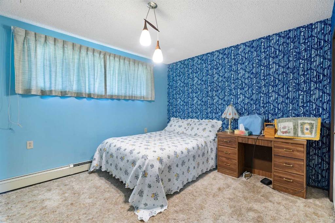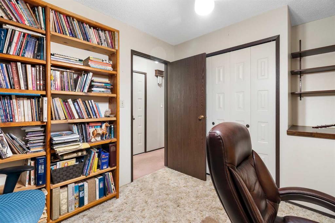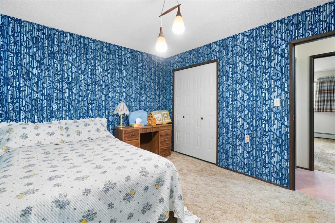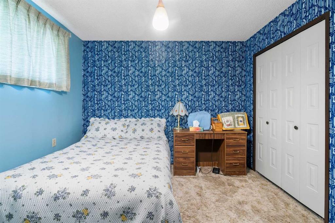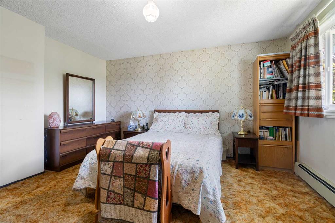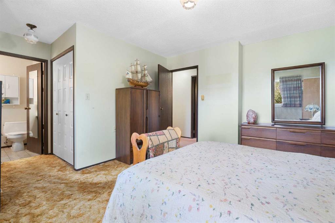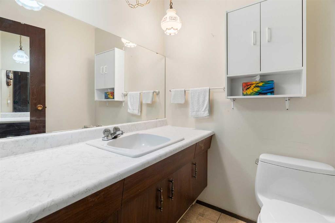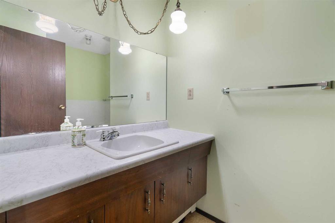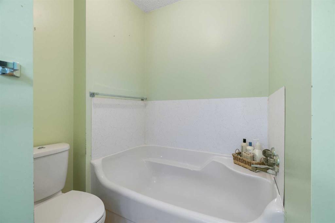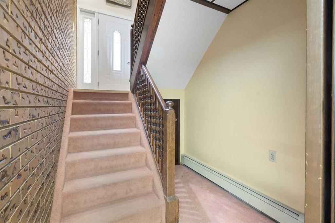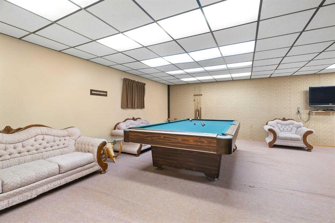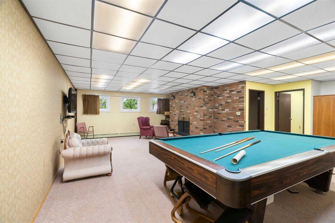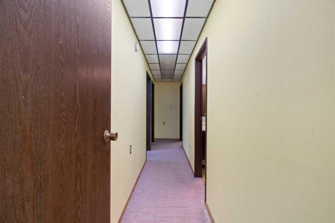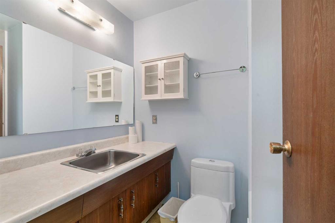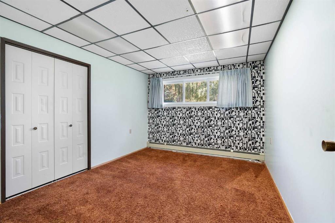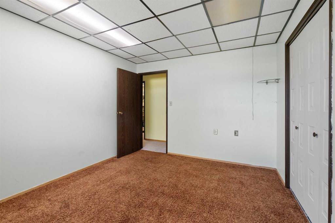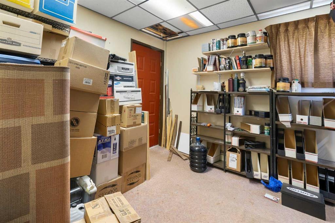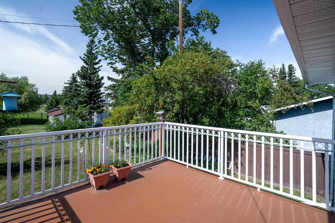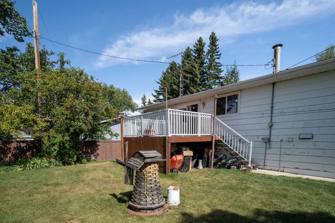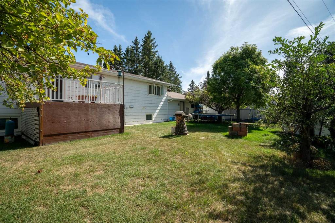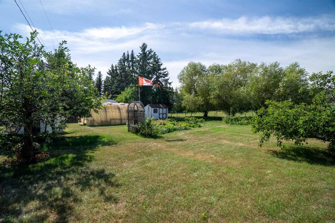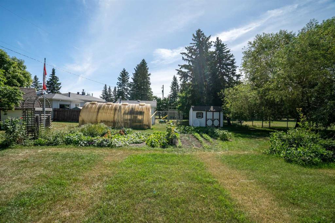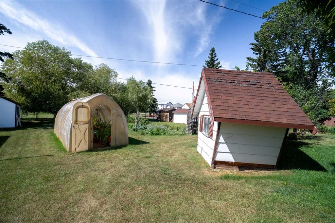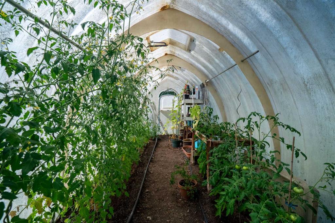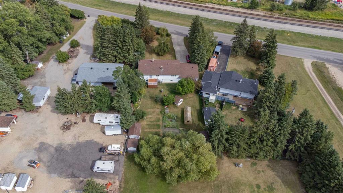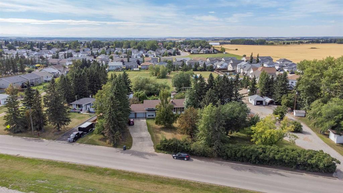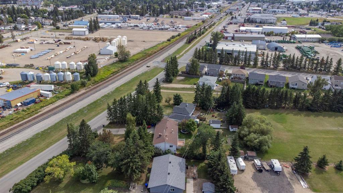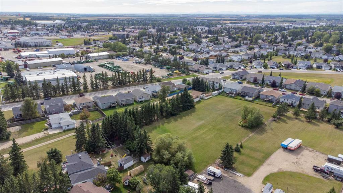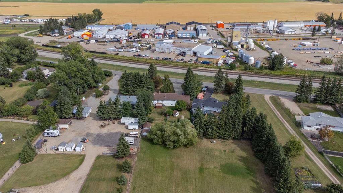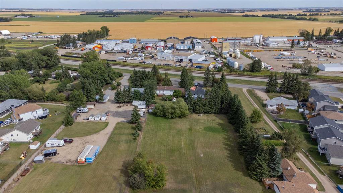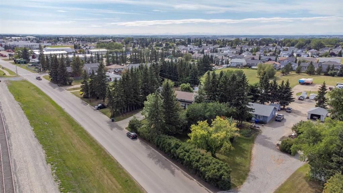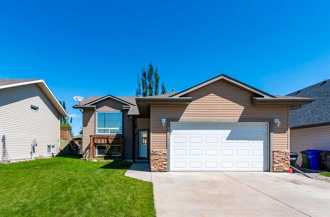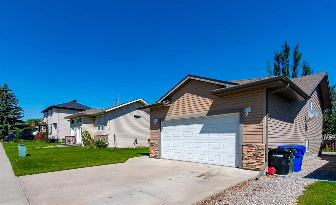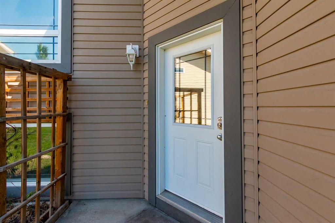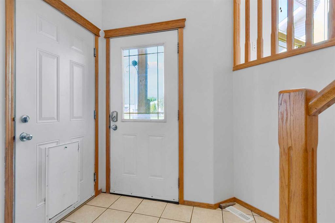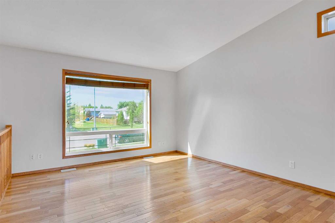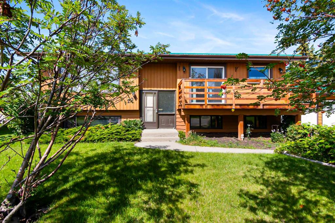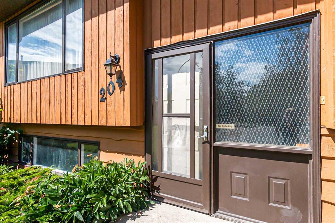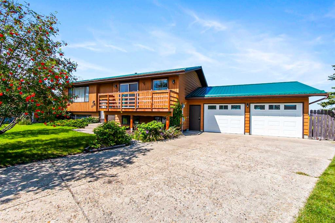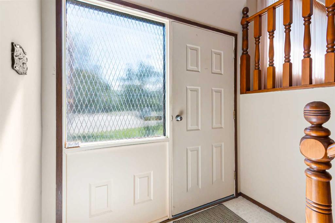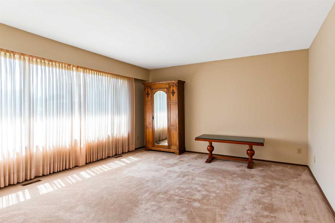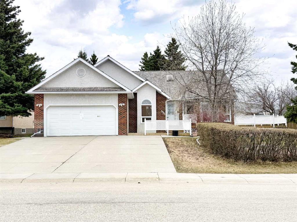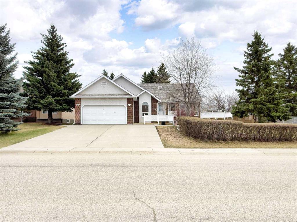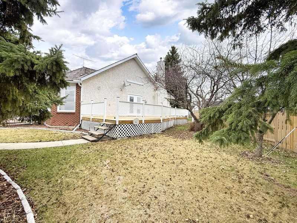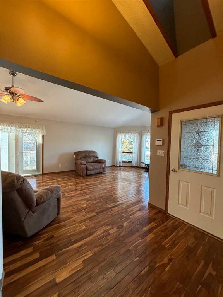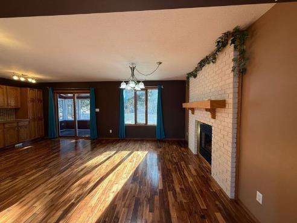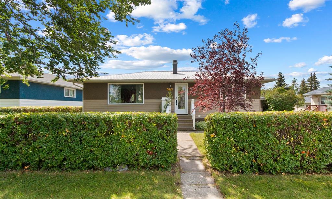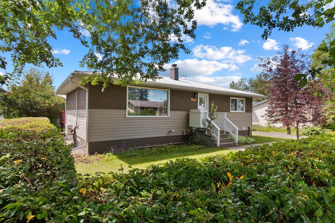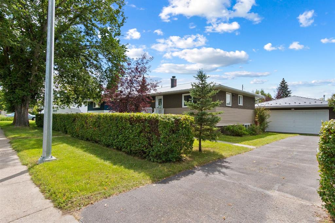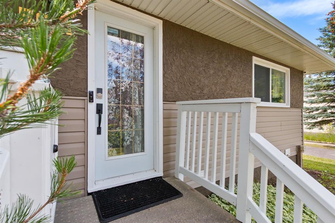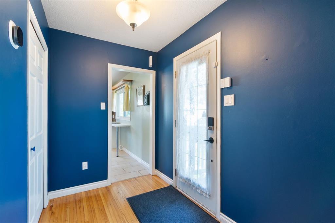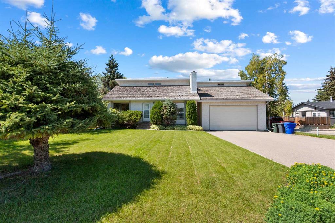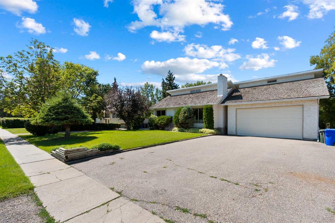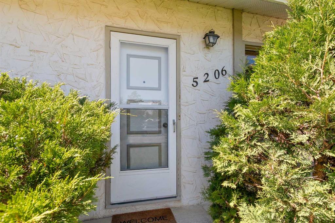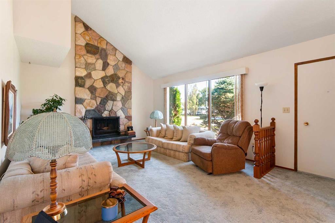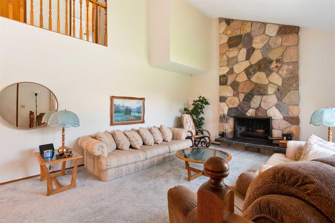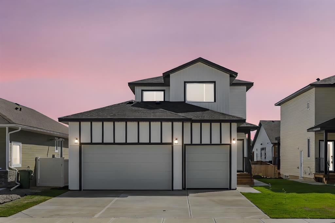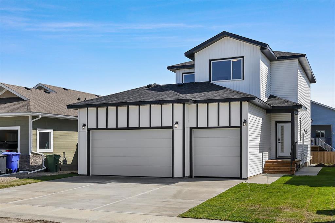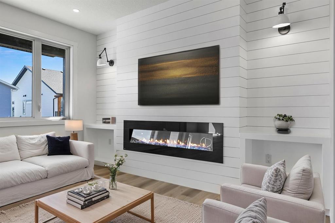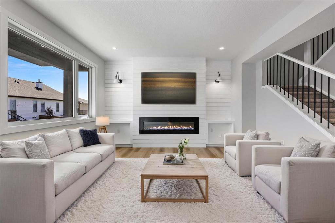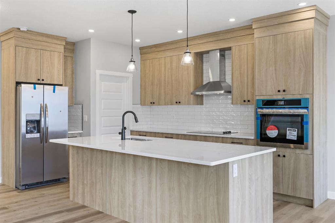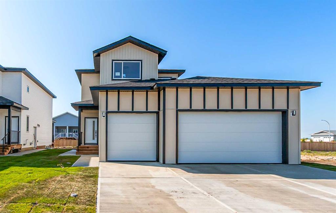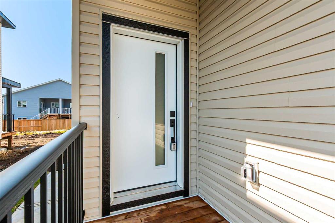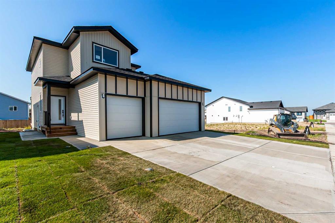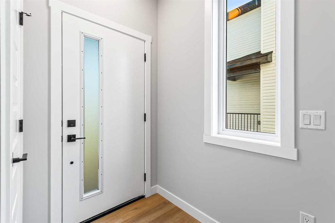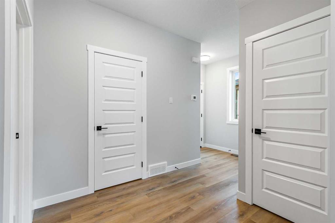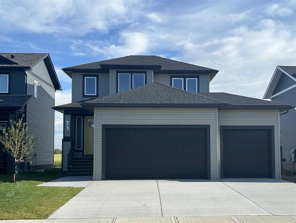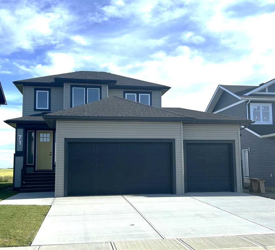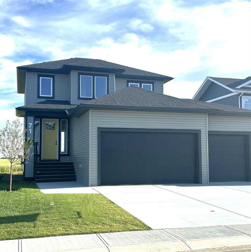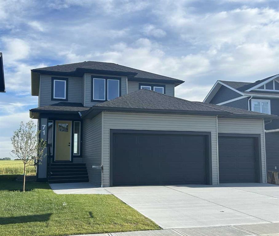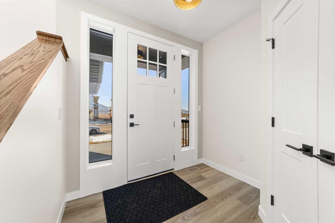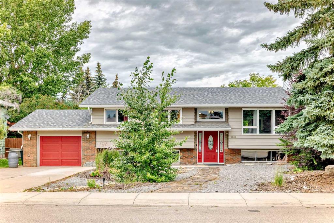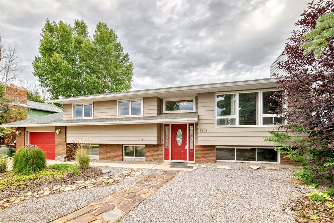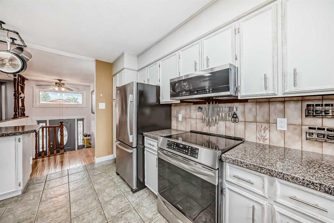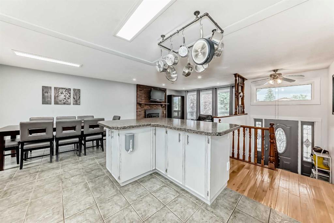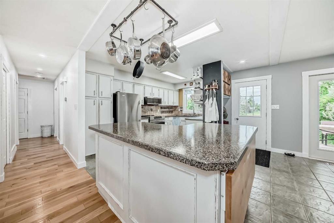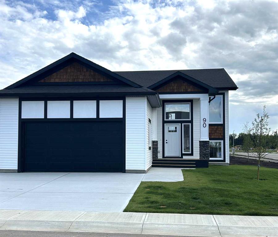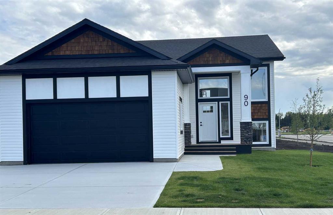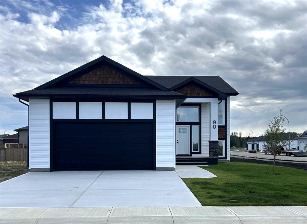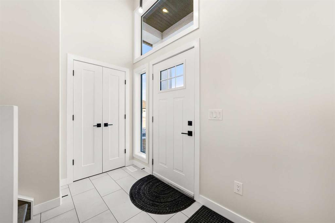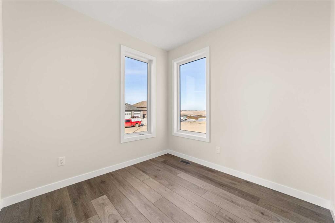$ 580,000
5
BEDROOMS
2 + 1
BATHROOMS
1,466
SQUARE FEET
1979
YEAR BUILT
Discover the epitome of tranquil, spacious living with this stunning acreage in the charming town of Olds, Alberta. This beautifully maintained property offers the perfect retreat, blending serene rural living with convenient proximity to all the amenities Olds has to offer. The home is thoughtfully updated and well-appointed, featuring a new roof installed in 2012, new windows and doors added in 2014, and a brand-new hot water tank just this year. A modern dishwasher, installed in 2018, complements the well-designed kitchen, while efficient hot water heating ensures comfort throughout the year. The main floor laundry adds practical convenience, making daily tasks a breeze. Step inside to find a living space characterized by warmth and elegance. The living room showcases stunning brick masonry, providing a striking focal point and a cozy atmosphere. Two fireplaces add charm, though they have not been used by the current owners for some time (sold as-is). The expansive primary bedroom is a private sanctuary, complete with his and hers closets and a luxurious ensuite bathroom. The home offers three additional bedrooms on the upper level and two more in the basement, providing ample space for family and guests. The basement is also a standout feature, boasting a massive recreation room where you can enjoy leisure activities with an included pool table and accessories. Storage is plentiful throughout the home, ensuring all your belongings have a place. Outside, the property truly shines with its generous piece of land. There's ample space for outdoor activities, from running and playing to hosting large family reunions and gatherings. The yard is adorned with huge, mature trees in both the front and back, enhancing privacy and adding to the property's natural beauty. Included in the sale are three sheds, a delightful playhouse, and a greenhouse, providing endless possibilities for hobbies and storage. Experience peaceful living with incredible neighbors in a location that remains close to everything you need. With numerous extras included to help you settle into your new home, this acreage is more than just a property—it's a lifestyle. Don't miss this exceptional opportunity to make this your new home. This is truly a must-see!
| COMMUNITY | |
| PROPERTY TYPE | Detached |
| BUILDING TYPE | House |
| STYLE | Acreage with Residence, Bi-Level |
| YEAR BUILT | 1979 |
| SQUARE FOOTAGE | 1,466 |
| BEDROOMS | 5 |
| BATHROOMS | 3.00 |
| BASEMENT | Finished, Full |
| AMENITIES | |
| APPLIANCES | Dishwasher, Dryer, Electric Cooktop, Electric Oven, Garage Control(s), Refrigerator, Washer, Window Coverings |
| COOLING | None |
| FIREPLACE | Basement, Brick Facing, Living Room, Mantle, Pellet Stove, Wood Burning |
| FLOORING | Carpet, Laminate |
| HEATING | Hot Water, Radiant |
| LAUNDRY | In Basement, Laundry Room |
| LOT FEATURES | Front Yard, Fruit Trees/Shrub(s), Garden, Landscaped, Lawn, Many Trees, Open Lot, Rectangular Lot, Treed |
| PARKING | Double Garage Attached, Driveway |
| RESTRICTIONS | None Known |
| ROOF | Asphalt Shingle |
| TITLE | Fee Simple |
| BROKER | CIR Realty |
| ROOMS | DIMENSIONS (m) | LEVEL |
|---|---|---|
| 3pc Bathroom | 5`2" x 9`3" | Basement |
| Bedroom | 13`3" x 11`4" | Basement |
| Bedroom | 13`1" x 10`4" | Basement |
| Game Room | 28`10" x 22`5" | Basement |
| Storage | 9`7" x 10`3" | Basement |
| 2pc Ensuite bath | 5`4" x 4`11" | Main |
| 3pc Bathroom | 7`2" x 9`6" | Main |
| Bedroom | 10`4" x 11`10" | Main |
| Kitchen | 13`5" x 10`4" | Main |
| Laundry | 13`7" x 7`0" | Main |
| Living Room | 15`10" x 17`6" | Main |
| Bedroom | 10`6" x 10`1" | Main |
| Bedroom - Primary | 14`1" x 16`10" | Main |

