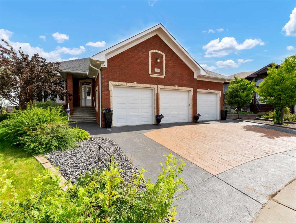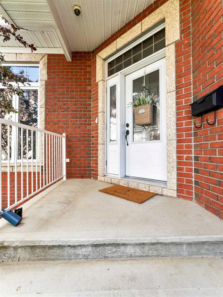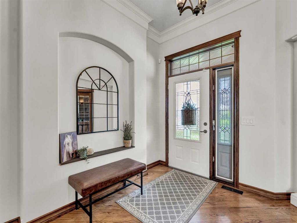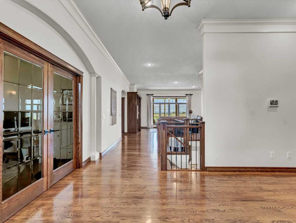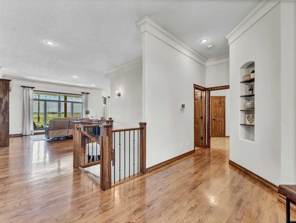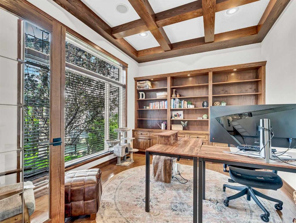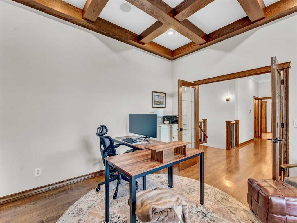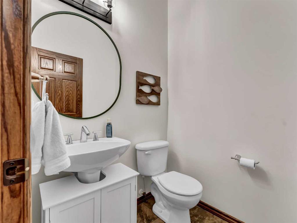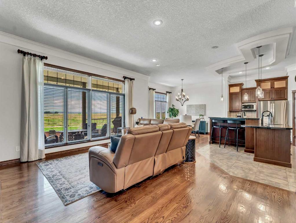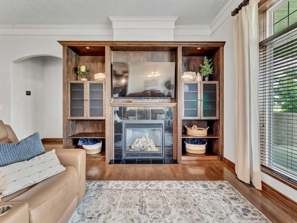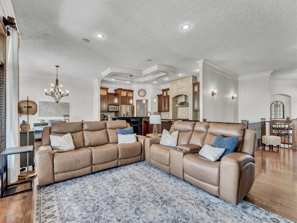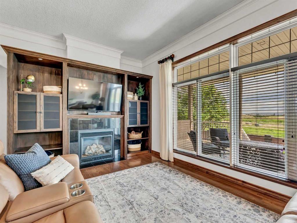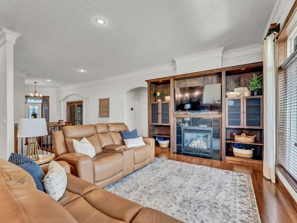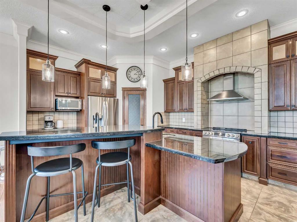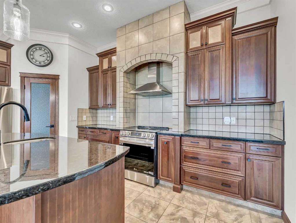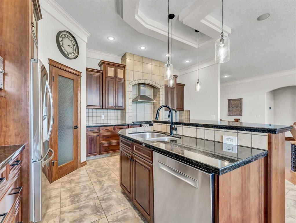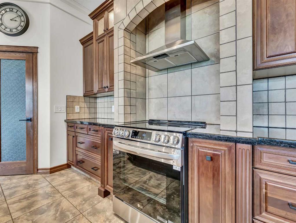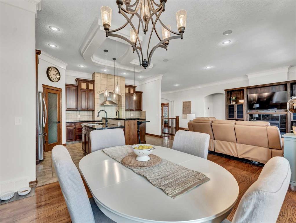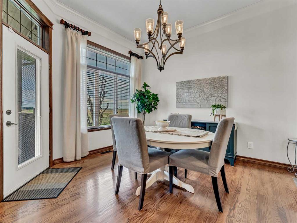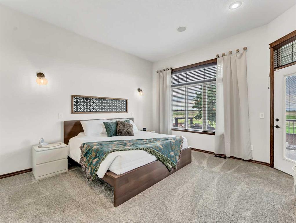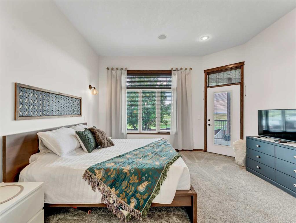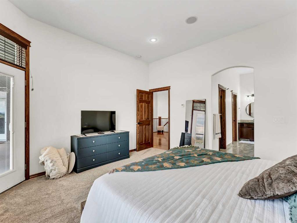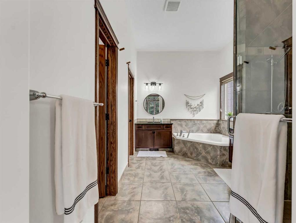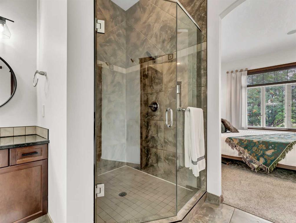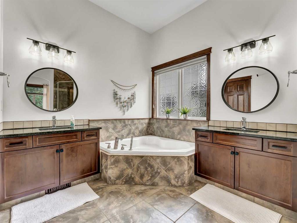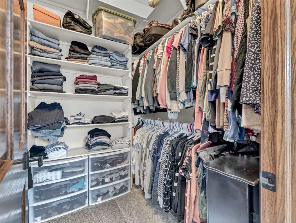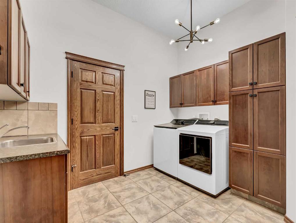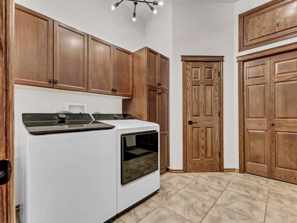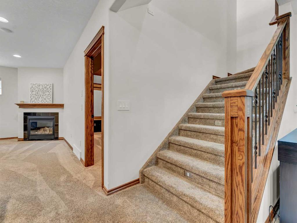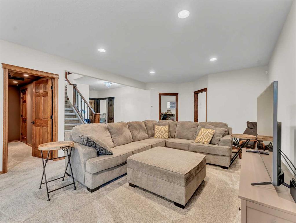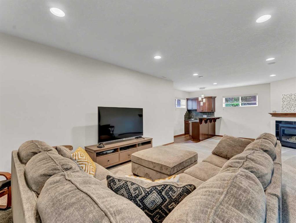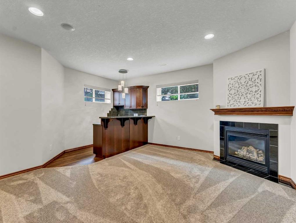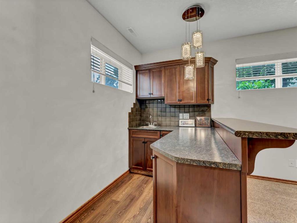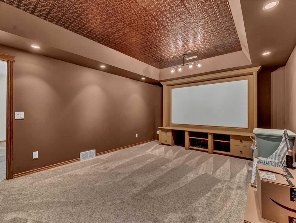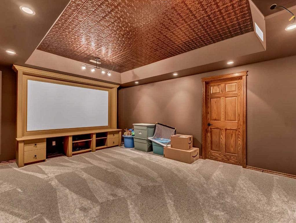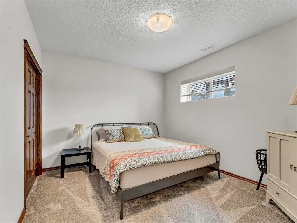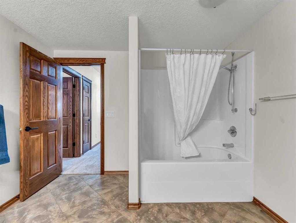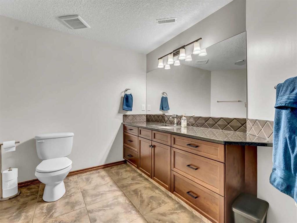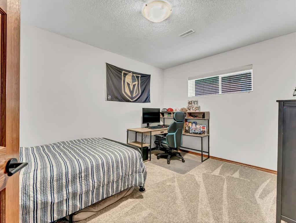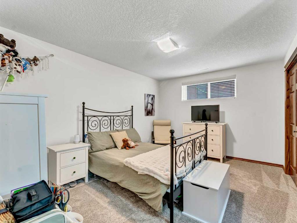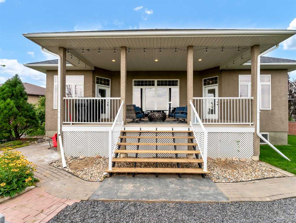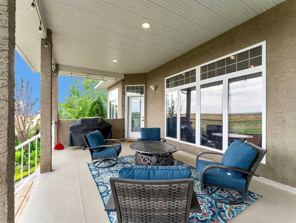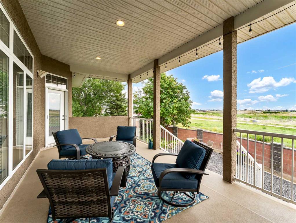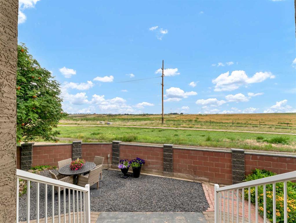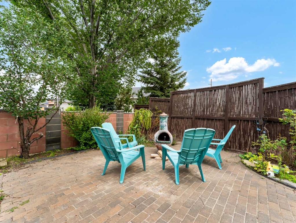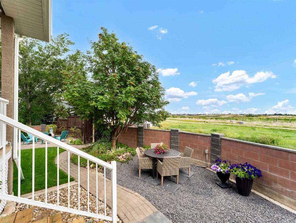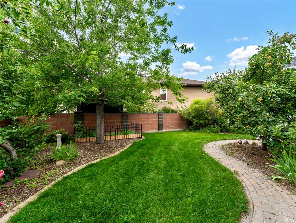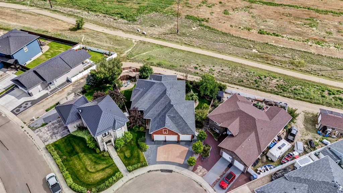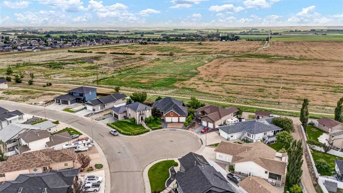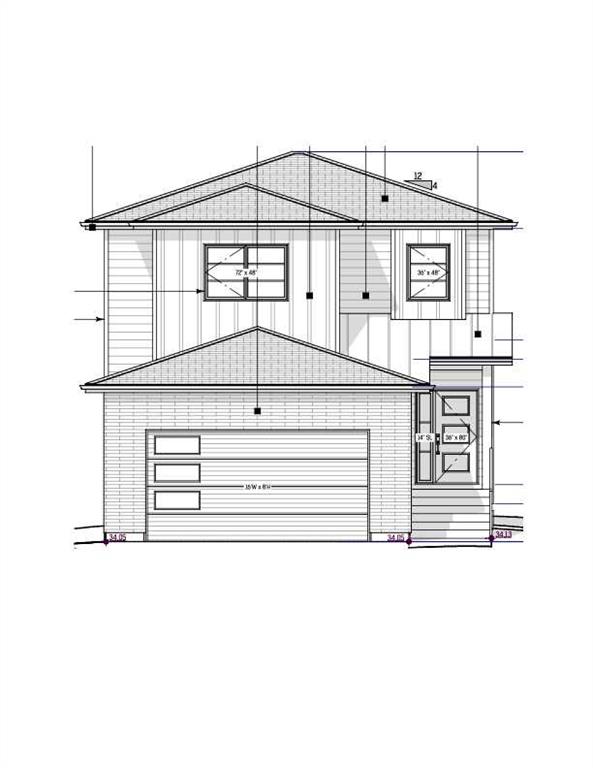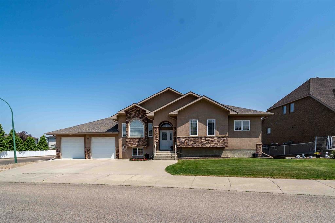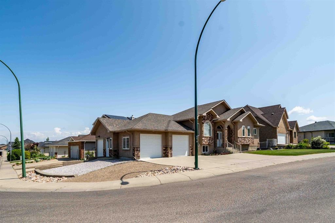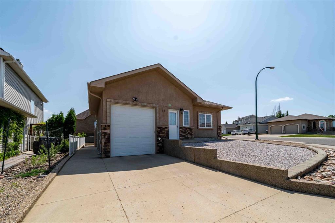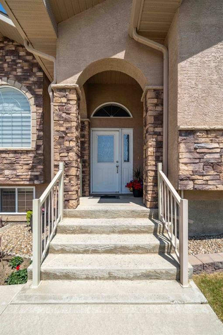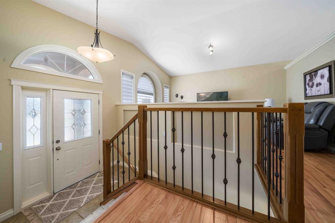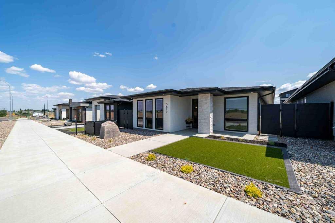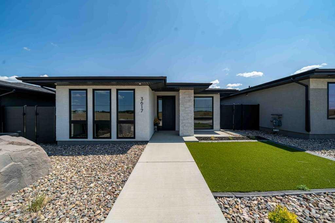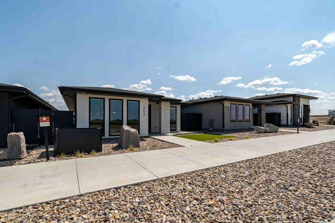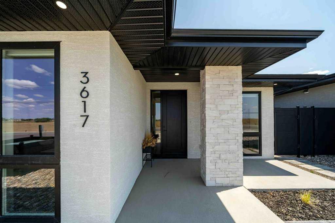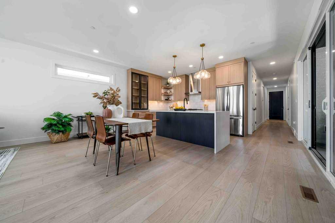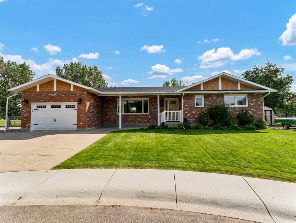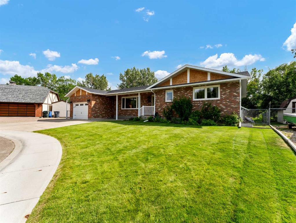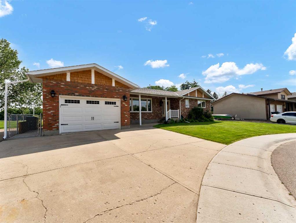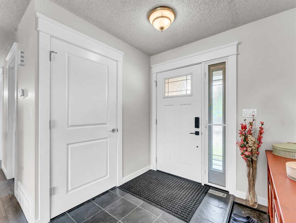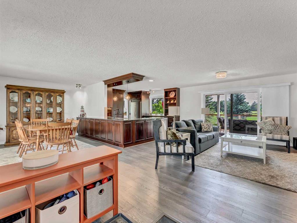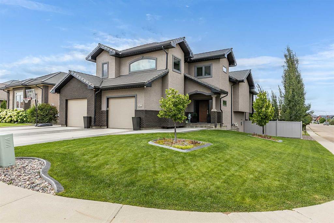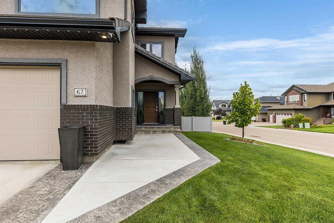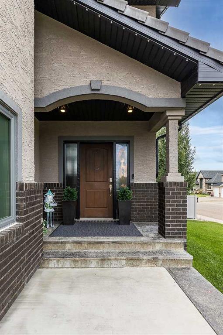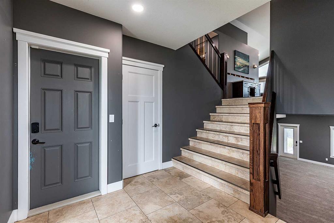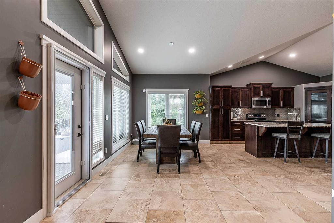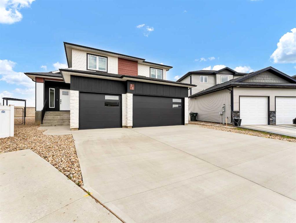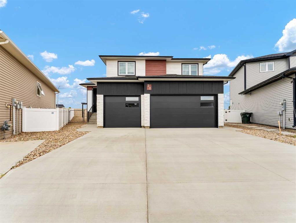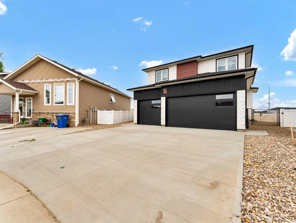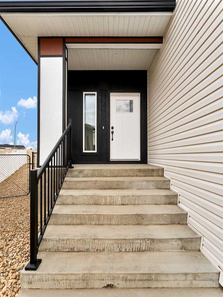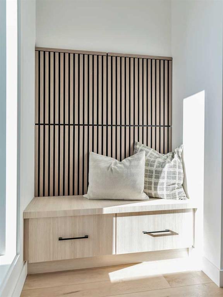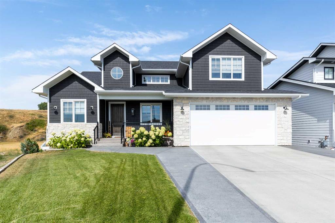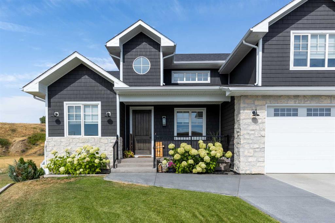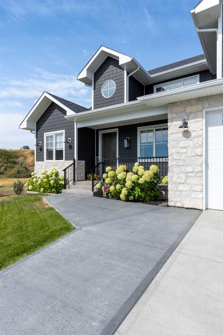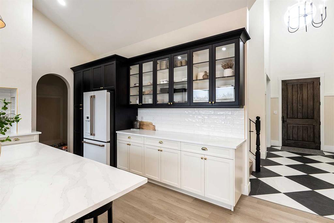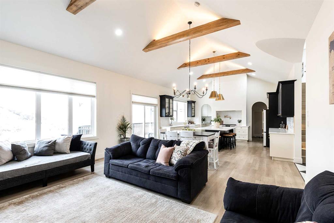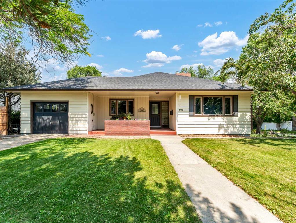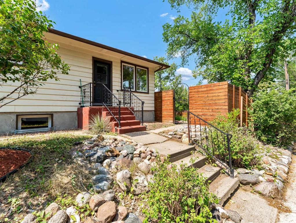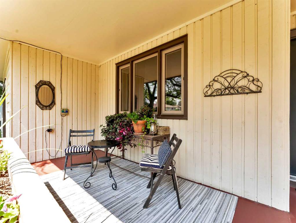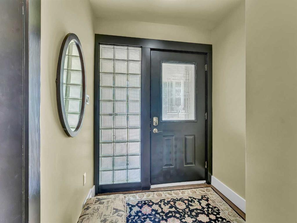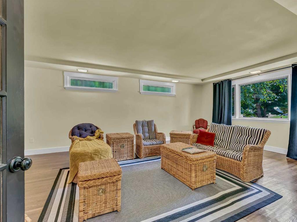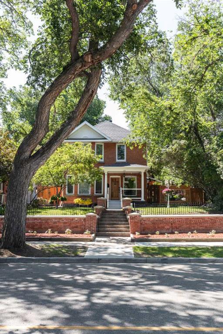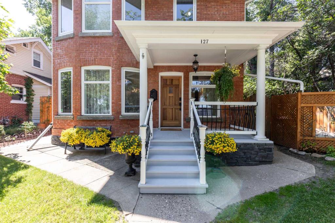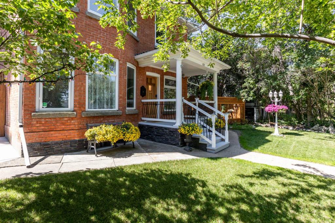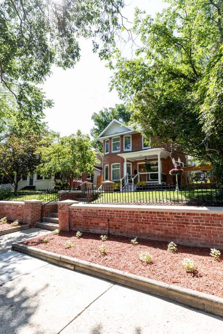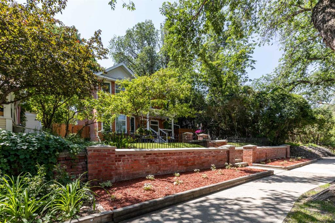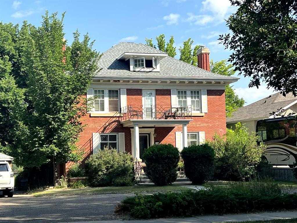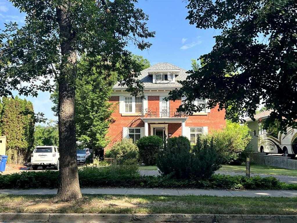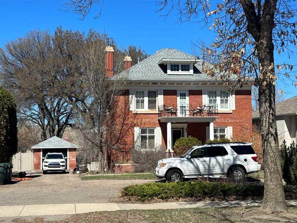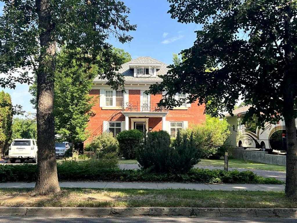247 Sierra Road SW
Medicine Hat T1B4Y6
MLS® Number: A2243814
$ 829,900
4
BEDROOMS
2 + 1
BATHROOMS
2006
YEAR BUILT
Welcome to 247 Sierra Road SW, a home that exudes beauty and elegance from the moment you arrive. Set in a peaceful and private location, this stunning property offers a seamless blend of classic craftsmanship and modern luxury, thoughtfully designed to elevate everyday living. Step inside to an inviting open-concept main floor where tall ceilings and generous natural light create an airy, welcoming atmosphere. Just off the foyer, a beautifully designed office space offers warmth and charm with its rich natural wood French doors and stunning beamed ceiling, making it an ideal setting for focused work or quiet retreat. The main living area is anchored by a custom feature wall with elegant built-in shelving, adding both style and function. Flowing effortlessly into the heart of the home, the chef-inspired kitchen is sure to impress with its illuminated cabinetry, generous island with seating, ambient lighting throughout, and a walk-in pantry for added convenience. A custom-built arch over the stove adds a refined architectural touch, while the adjacent dining area opens to the spacious rear deck—perfect for morning coffees, outdoor entertaining, or simply soaking in the peaceful views of the open land beyond. The primary bedroom on the main floor is a true sanctuary, complete with private access to the deck—ideal for relaxing at sunrise or sunset. The accompanying spa-like ensuite is thoughtfully appointed with a luxurious jetted soaking tub, a walk-in shower, private water closet, dual vanities, and a spacious walk-in closet, offering a tranquil space to unwind in both comfort and style. Graceful archways throughout the main level enhance the home’s architectural elegance. Also on this level are a stylish powder room, a well-equipped laundry room with electric hookups, and convenient access to the garage via a functional mudroom area. Descend the wide staircase to a fully finished lower level designed for both relaxation and entertainment. The expansive family room provides ample space for lounging, kids to play, or hosting guests, while a sleek wet bar sits perfectly in the corner, ready for game nights or celebrations. A dedicated theatre room with a built in screen offers the perfect spot for cozy movie nights or cinematic experiences at home. Three generously sized bedrooms and a full four piece bathroom complete the lower level, offering privacy and space for family or guests. Outside, the yard is just as exceptional as the interior. With no rear neighbors and expansive views of open land, the outdoor space is private, peaceful, and full of opportunity. Whether you're enjoying quiet evenings around a fire, watching the kids or dogs play, hosting friends on the patio, or parking your RV with ease, the yard is designed for both enjoyment and practicality. 247 Sierra Road SW is more than a home—it's a serene, well-crafted oasis where every detail has been thoughtfully considered. From its refined interior features to its spacious, private outdoor setting.
| COMMUNITY | SW Southridge |
| PROPERTY TYPE | Detached |
| BUILDING TYPE | House |
| STYLE | Bungalow |
| YEAR BUILT | 2006 |
| SQUARE FOOTAGE | 1,840 |
| BEDROOMS | 4 |
| BATHROOMS | 3.00 |
| BASEMENT | Finished, Full |
| AMENITIES | |
| APPLIANCES | Dryer, Garage Control(s), Garburator, Humidifier, Microwave, Range Hood, Refrigerator, Stove(s), Washer, Window Coverings |
| COOLING | Central Air |
| FIREPLACE | Family Room, Gas, Living Room, Mantle, Tile |
| FLOORING | Carpet, Hardwood, Tile |
| HEATING | Forced Air |
| LAUNDRY | Main Level, Sink |
| LOT FEATURES | Back Yard |
| PARKING | Concrete Driveway, Garage Door Opener, Garage Faces Front, Heated Garage, RV Access/Parking, Triple Garage Attached |
| RESTRICTIONS | None Known |
| ROOF | Asphalt Shingle |
| TITLE | Fee Simple |
| BROKER | ROYAL LEPAGE COMMUNITY REALTY |
| ROOMS | DIMENSIONS (m) | LEVEL |
|---|---|---|
| Bedroom | 13`8" x 10`11" | Lower |
| Bedroom | 14`2" x 10`10" | Lower |
| Bedroom | 14`2" x 11`3" | Lower |
| 4pc Bathroom | 10`10" x 12`3" | Lower |
| Furnace/Utility Room | 19`1" x 5`10" | Lower |
| Media Room | 17`6" x 12`9" | Lower |
| Family Room | 32`11" x 15`11" | Lower |
| Other | 10`9" x 6`0" | Lower |
| Bedroom - Primary | 14`2" x 14`0" | Main |
| 5pc Ensuite bath | 12`3" x 13`10" | Main |
| Walk-In Closet | 6`10" x 8`3" | Main |
| Office | 13`9" x 11`2" | Main |
| Entrance | 13`5" x 13`0" | Main |
| Living Room | 19`10" x 11`3" | Main |
| Dining Room | 11`4" x 12`8" | Main |
| Kitchen | 18`3" x 13`6" | Main |
| 2pc Bathroom | 6`8" x 5`1" | Main |
| Laundry | 19`10" x 11`7" | Main |
| Pantry | 4`8" x 10`8" | Main |
| Storage | 8`1" x 6`2" | Main |

