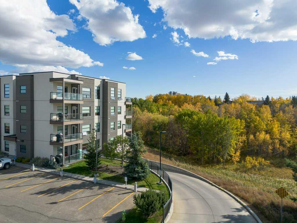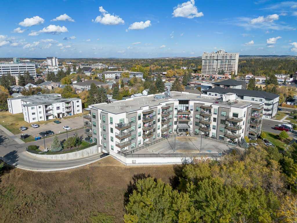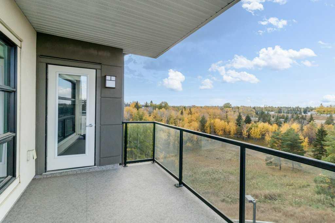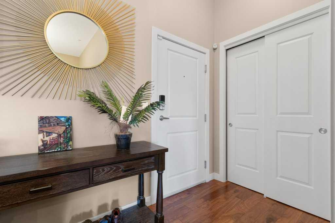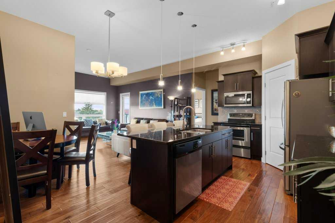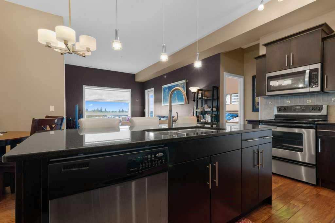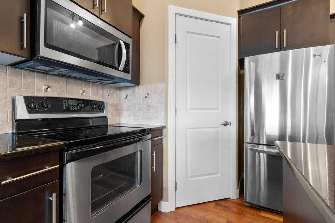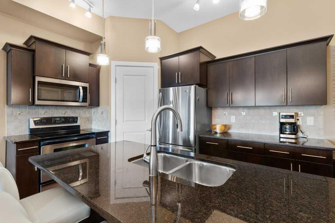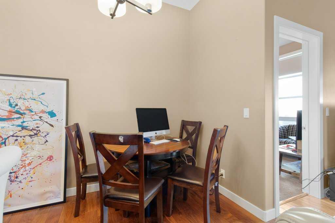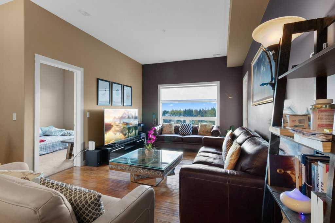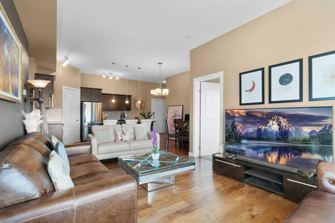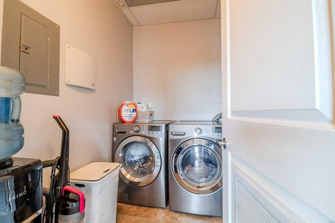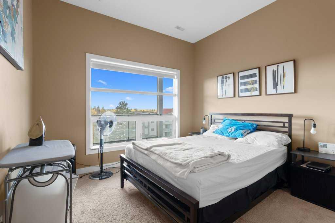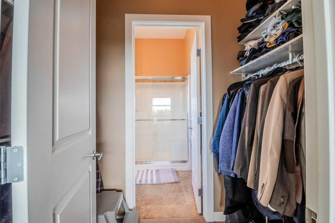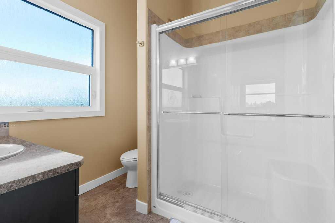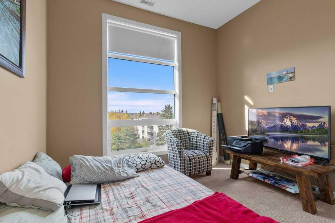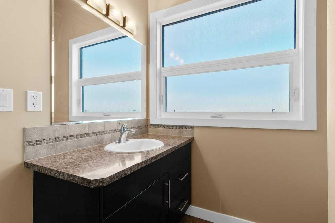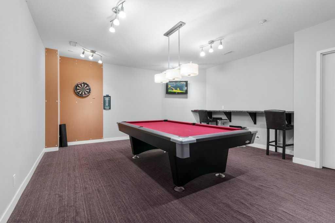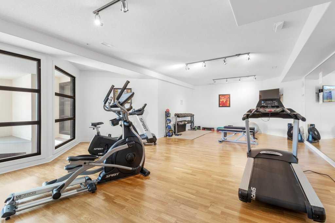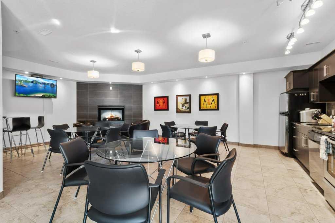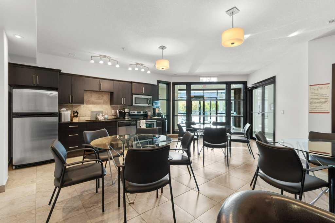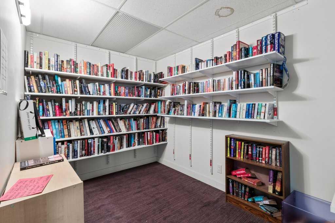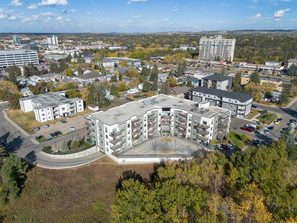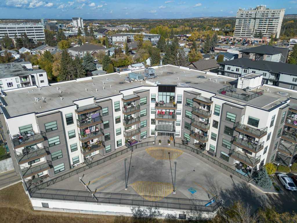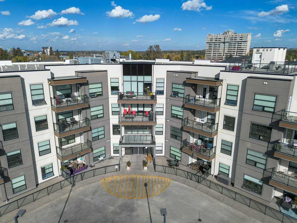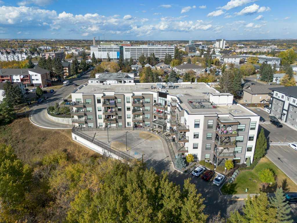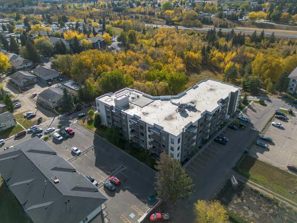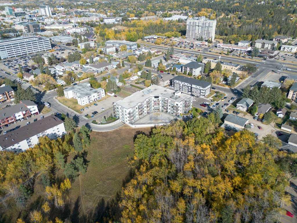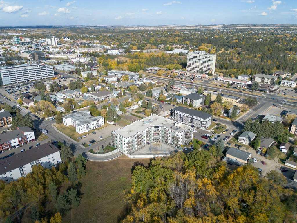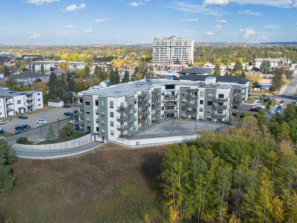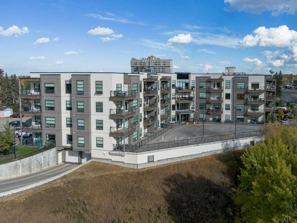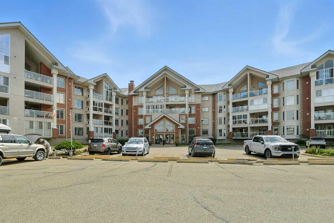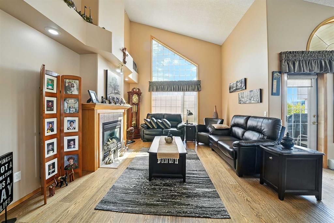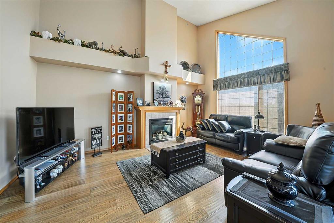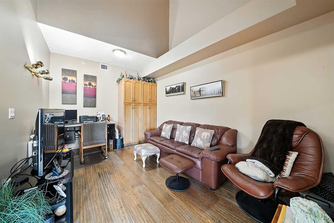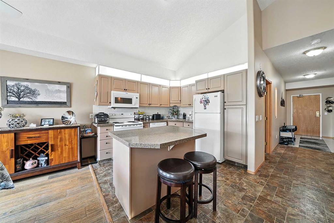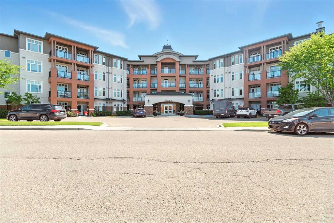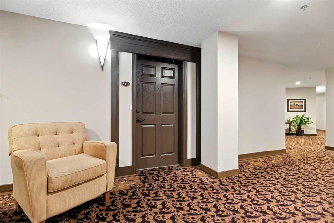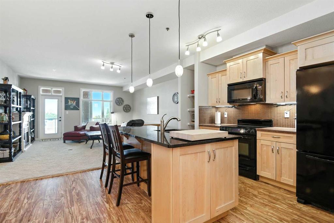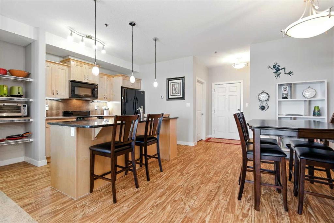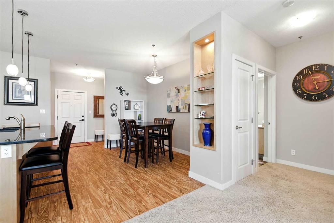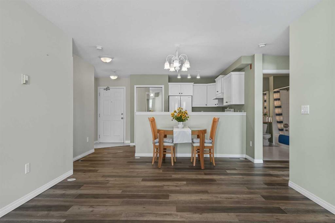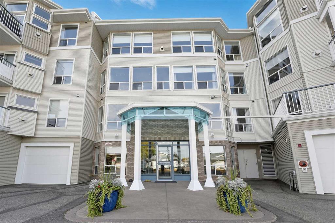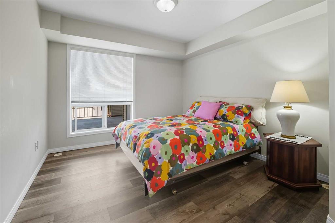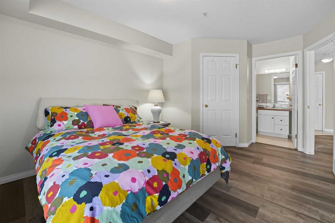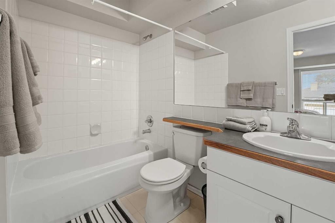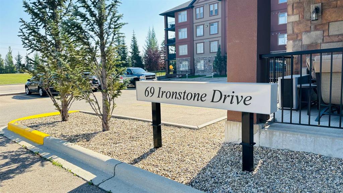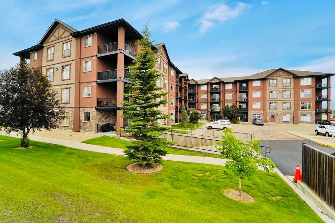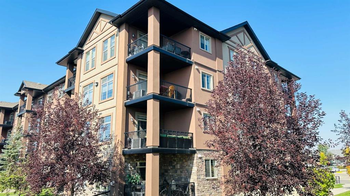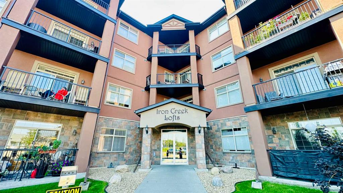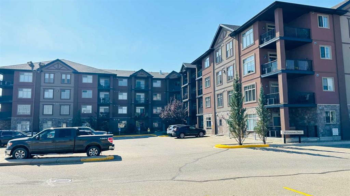401, 5110 36 Street
Red Deer T4N 0T2
MLS® Number: A2261834
$ 310,000
2
BEDROOMS
2 + 0
BATHROOMS
951
SQUARE FEET
2007
YEAR BUILT
Welcome to this stunning top-floor corner unit condo in the heart of Red Deer. Perfectly located just minutes from restaurants, shopping, the hospital, and more. This 2 bedroom, 2 bathroom home combines style, space, and convenience. Enjoy sweeping views from oversized windows throughout, soaring ceilings that enhance the open feel, and a spacious private deck—ideal for relaxing or entertaining. The chef inspired kitchen features granite countertops, abundant storage, and a functional layout that flows beautifully into the living space, highlighted by rich engineered hardwood flooring. Comfort and luxury continue with air conditioning, in-unit laundry, and a thoughtfully designed floor plan that offers privacy and space between the two bedrooms. The building itself offers exceptional amenities, including a boardroom, library, exercise room, and media room—everything you need for work, wellness, and play. This beautifully upgraded condo in a premium location and would be perfect for professionals, downsizers, first time buyers or investors. Condo fee of $616.22 includes, heating, garbage/recycling, lawn care maintenance including snow removal. Amenities are; Gathering room on the main floor, Gym on the second floor, Games room on the third floor.
| COMMUNITY | South Hill |
| PROPERTY TYPE | Apartment |
| BUILDING TYPE | Low Rise (2-4 stories) |
| STYLE | Single Level Unit |
| YEAR BUILT | 2007 |
| SQUARE FOOTAGE | 951 |
| BEDROOMS | 2 |
| BATHROOMS | 2.00 |
| BASEMENT | |
| AMENITIES | |
| APPLIANCES | See Remarks |
| COOLING | Central Air |
| FIREPLACE | N/A |
| FLOORING | Carpet, Ceramic Tile, Hardwood |
| HEATING | Forced Air |
| LAUNDRY | In Unit |
| LOT FEATURES | |
| PARKING | Underground |
| RESTRICTIONS | See Remarks |
| ROOF | |
| TITLE | Fee Simple |
| BROKER | Royal LePage Network Realty Corp. |
| ROOMS | DIMENSIONS (m) | LEVEL |
|---|---|---|
| 3pc Ensuite bath | 7`8" x 8`0" | Main |
| 4pc Bathroom | 8`1" x 5`11" | Main |
| Bedroom | 10`8" x 10`8" | Main |
| Dining Room | 7`10" x 16`8" | Main |
| Kitchen | 8`2" x 16`8" | Main |
| Laundry | 7`8" x 4`11" | Main |
| Living Room | 13`0" x 12`0" | Main |
| Bedroom - Primary | 11`3" x 11`5" | Main |

