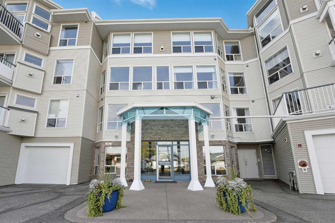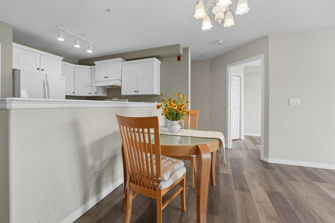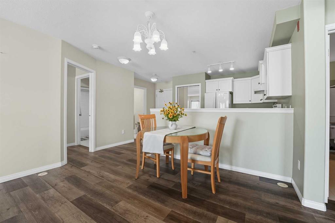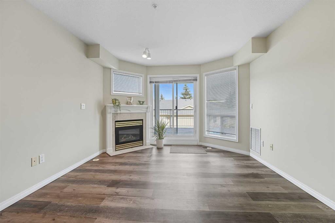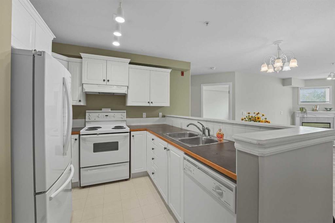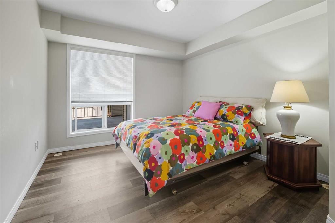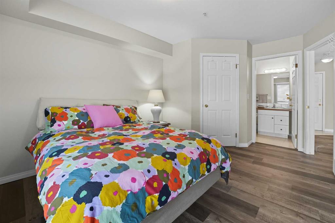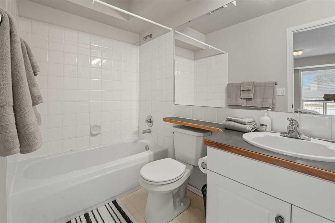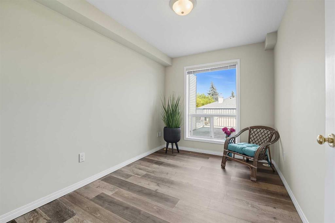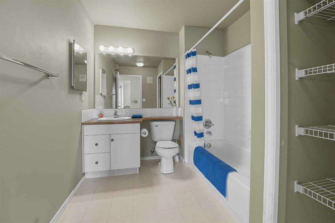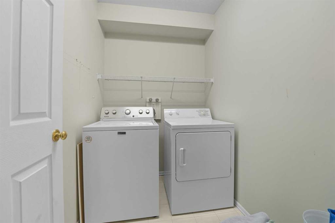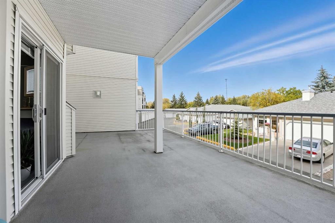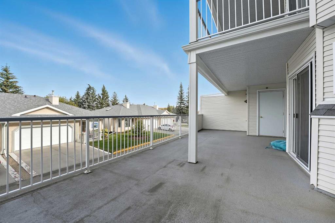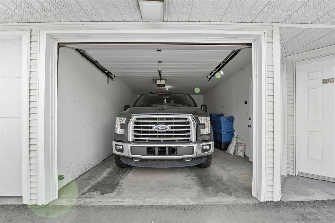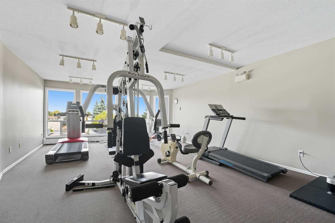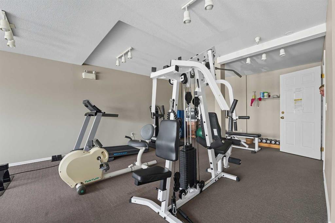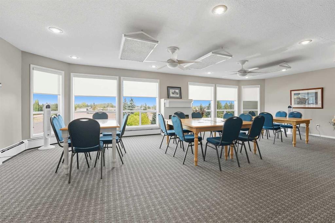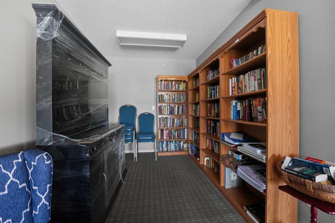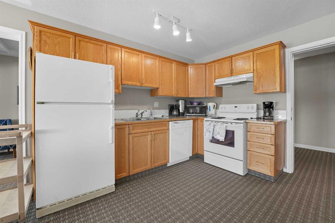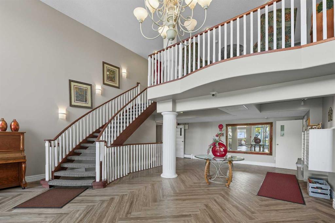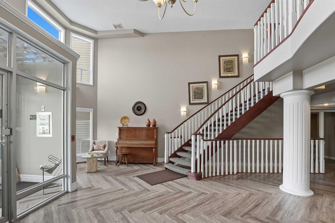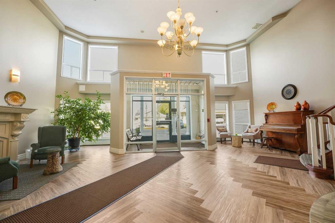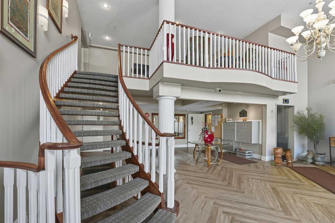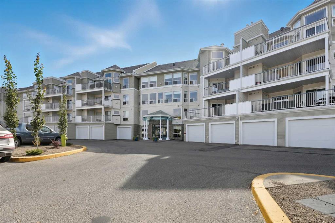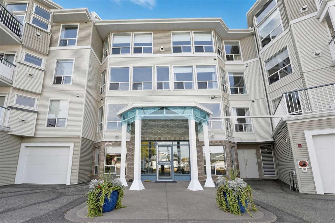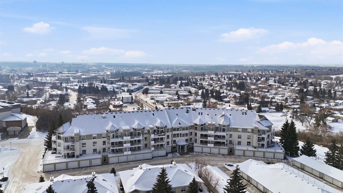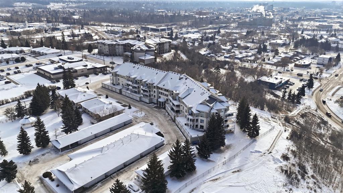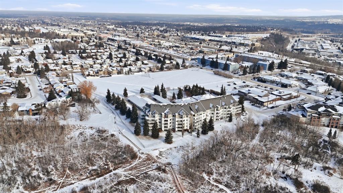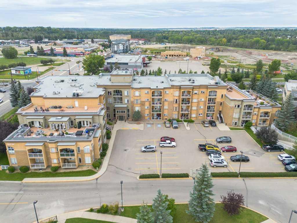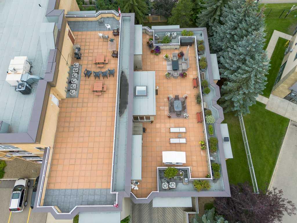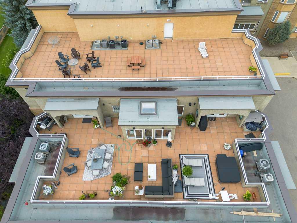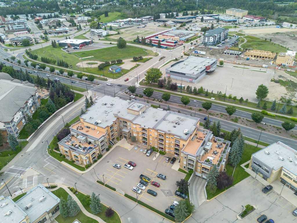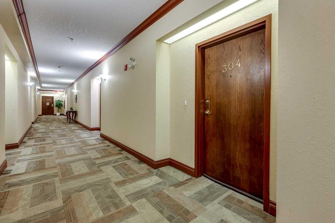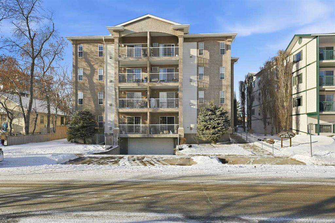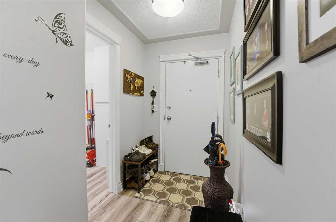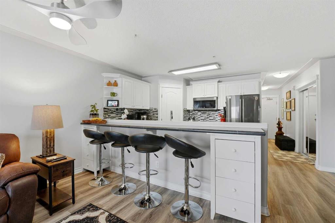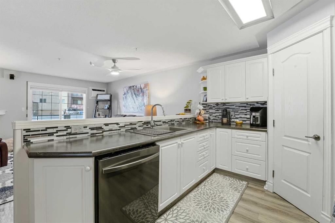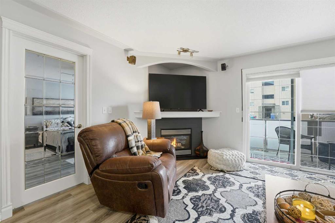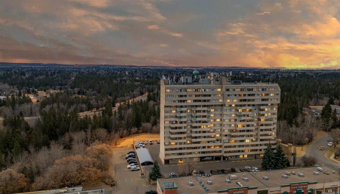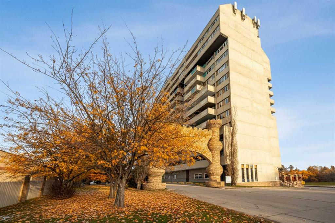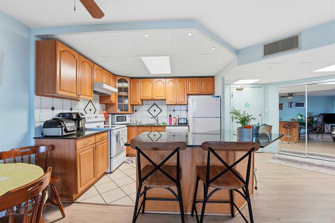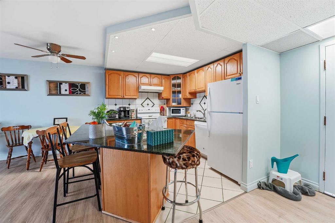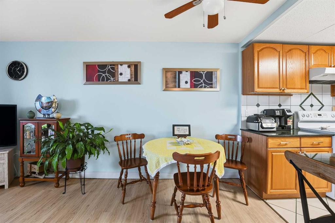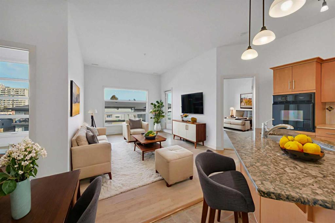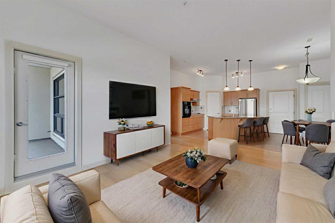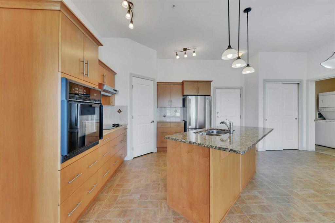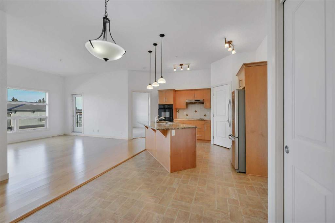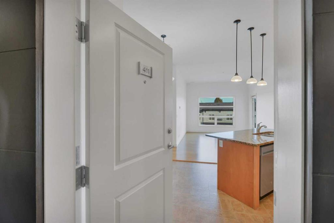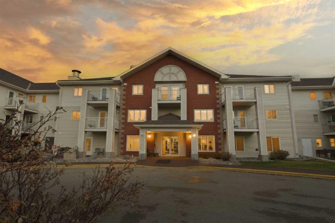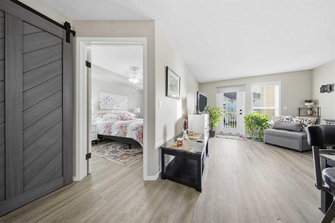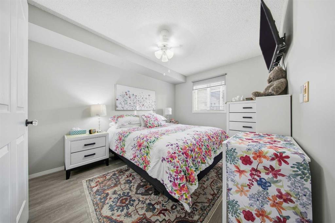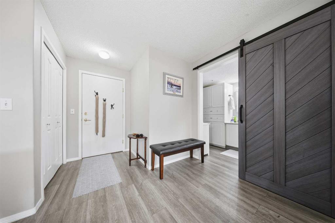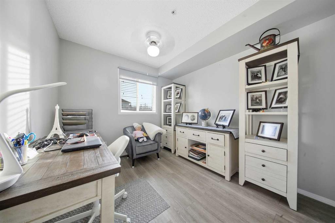208, 6118 53 Avenue
Red Deer T4N6P7
MLS® Number: A2282771
$ 285,000
2
BEDROOMS
2 + 0
BATHROOMS
842
SQUARE FEET
1999
YEAR BUILT
Welcome to easy, comfortable living at Montfort Heights, a well-managed 55+ community in a central and convenient location. This thoughtfully cared-for second-floor condo offers two bedrooms and two bathrooms in a bright, open layout designed for everyday comfort. The living space features a cozy fireplace and flows seamlessly into the spacious kitchen, while in-suite laundry adds everyday practicality. The primary bedroom includes a walk-in closet and a private 3-piece ensuite. A second bedroom with its own walk-in closet and large window works perfectly as a guest room, hobby space, or home office. Step outside to an exceptionally large private balcony—over 400 sq ft—ideal for morning coffee, container gardening, or hosting family and friends. A separately titled detached garage provides secure parking and valuable extra storage. Residents of Montfort Heights enjoy access to a fitness room, party room, and a rentable guest suite for visitors. Located close to shopping, walking trails, restaurants, and public transit, this is a wonderful opportunity to enjoy low-maintenance condo living without sacrificing space or convenience.
| COMMUNITY | Highland Green |
| PROPERTY TYPE | Apartment |
| BUILDING TYPE | Low Rise (2-4 stories) |
| STYLE | Single Level Unit |
| YEAR BUILT | 1999 |
| SQUARE FOOTAGE | 842 |
| BEDROOMS | 2 |
| BATHROOMS | 2.00 |
| BASEMENT | None |
| AMENITIES | |
| APPLIANCES | Dishwasher, Dryer, Electric Stove, Refrigerator, Washer |
| COOLING | None |
| FIREPLACE | Gas |
| FLOORING | Linoleum, Vinyl Plank |
| HEATING | Forced Air |
| LAUNDRY | In Unit |
| LOT FEATURES | |
| PARKING | Insulated, Off Street, Single Garage Detached, Titled |
| RESTRICTIONS | Adult Living, Pet Restrictions or Board approval Required |
| ROOF | Asphalt Shingle |
| TITLE | Fee Simple |
| BROKER | RE/MAX real estate central alberta |
| ROOMS | DIMENSIONS (m) | LEVEL |
|---|---|---|
| 4pc Bathroom | 9`0" x 4`11" | Main |
| 4pc Bathroom | 9`9" x 7`9" | Main |
| Bedroom | 13`6" x 8`1" | Main |
| Dining Room | 7`0" x 17`1" | Main |
| Kitchen | 8`3" x 10`11" | Main |
| Laundry | 5`4" x 7`1" | Main |
| Living Room | 11`9" x 13`4" | Main |
| Bedroom - Primary | 15`1" x 10`7" | Main |

