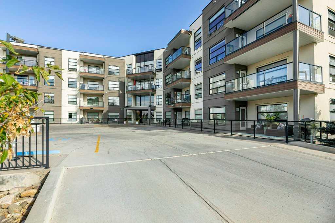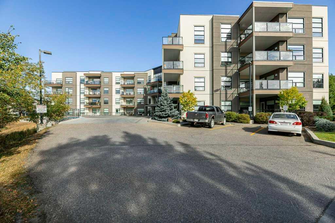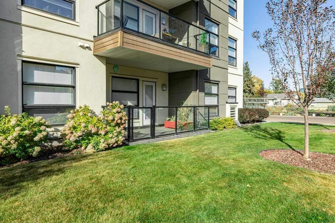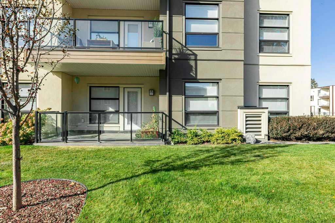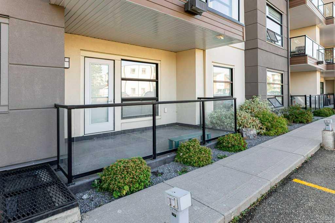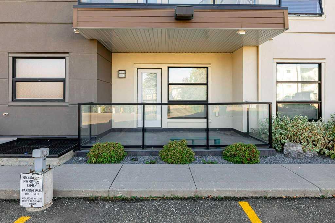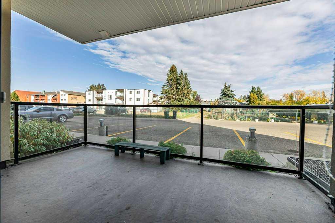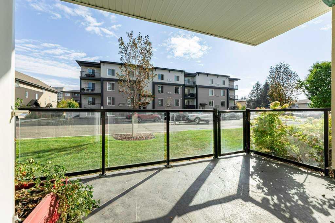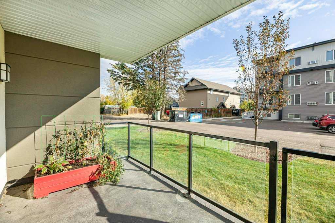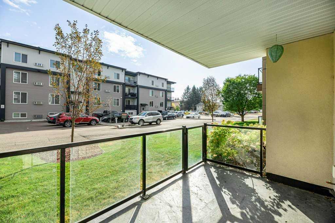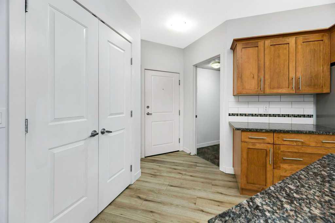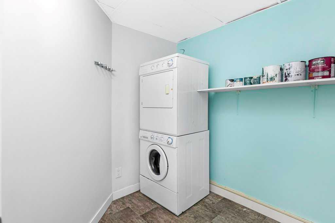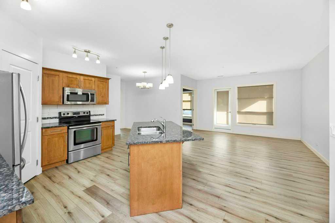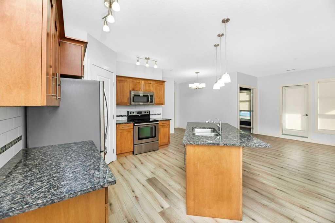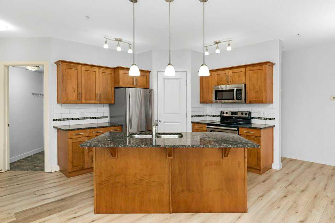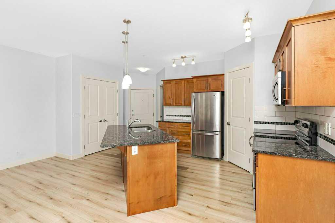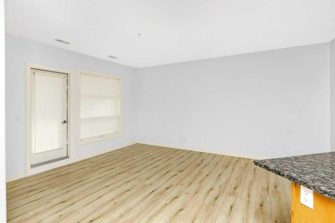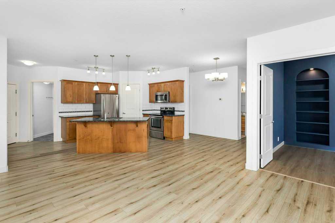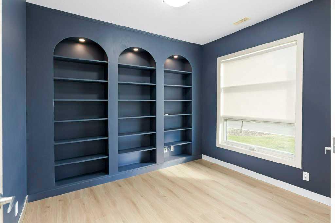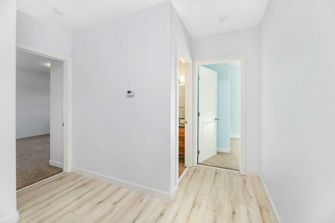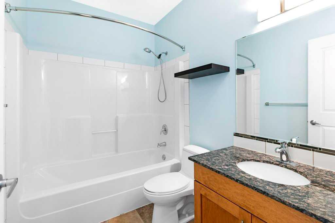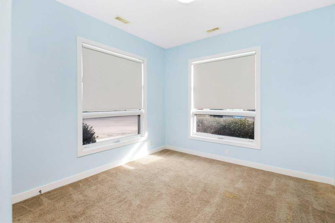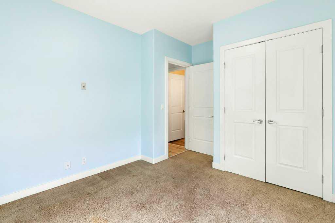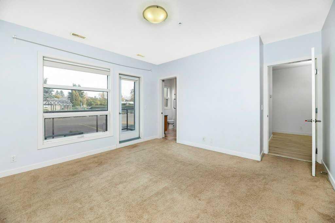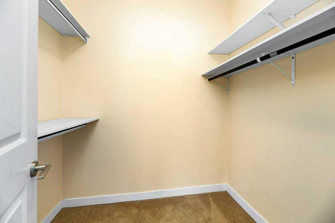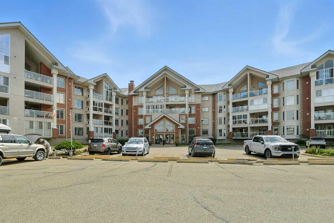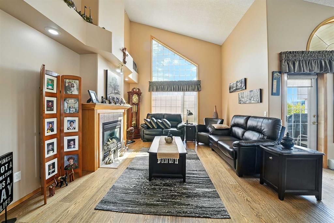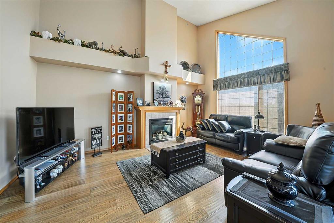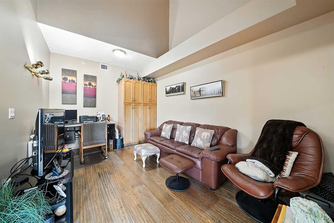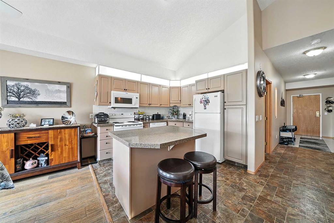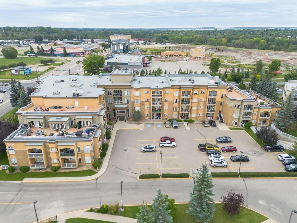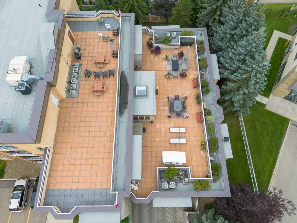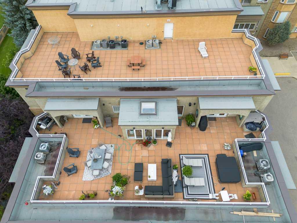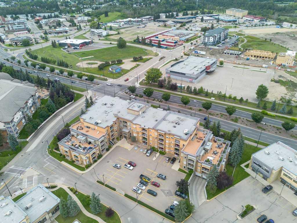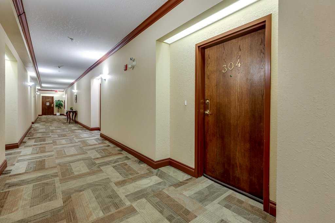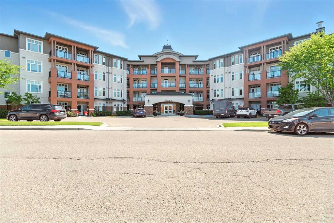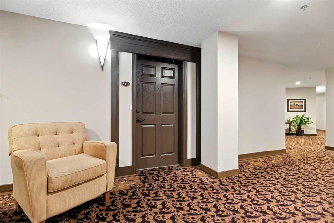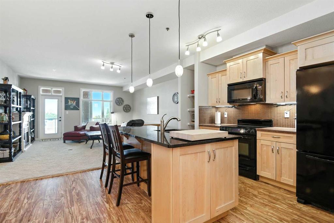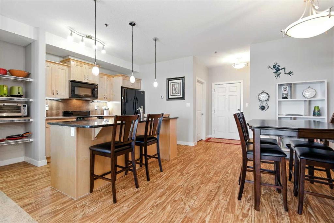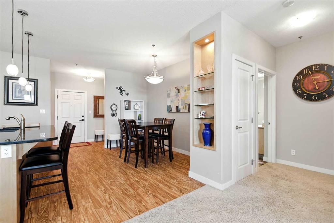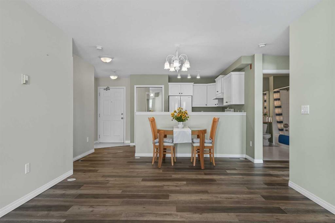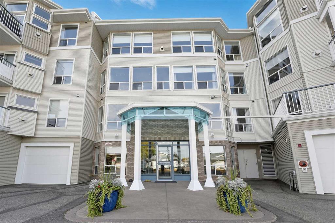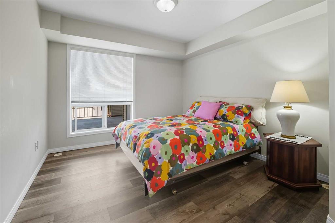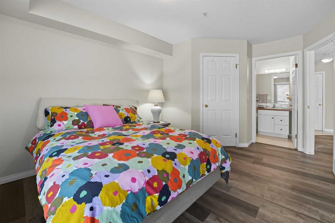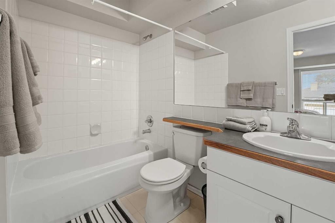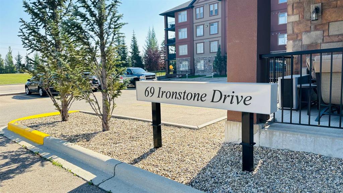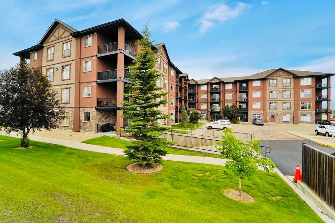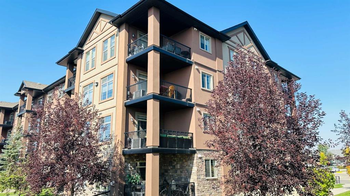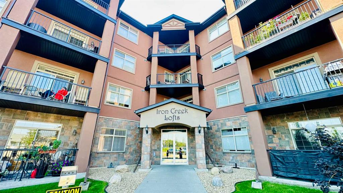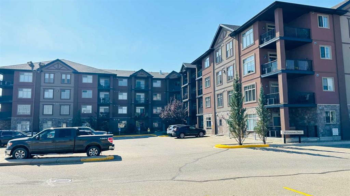109, 5110 36 Street
Red Deer T4N 0T2
MLS® Number: A2260988
$ 294,900
2
BEDROOMS
2 + 0
BATHROOMS
1,156
SQUARE FEET
2007
YEAR BUILT
This bright and well maintained, main floor unit offers 2 bedrooms, 2 bathrooms, and a den with a built-in bookshelf is ideal for a home office or reading space. The open-concept kitchen features granite countertops and ample cabinet space, perfect for cooking and entertaining. The primary bedroom includes a walk-in closet and a 3-piece ensuite. A second bedroom and full bathroom provide plenty of space for guests or family. Enjoy added convenience with titled heated underground parking and a separate storage unit. Brava Condominiums offers exceptional amenities, including a fitness room, social room, games room, theater room, rooftop terrace, elevator, and secure entry. Whether you're a first-time buyer, downsizing, or looking for an investment, this unit combines location, lifestyle, and value.
| COMMUNITY | South Hill |
| PROPERTY TYPE | Apartment |
| BUILDING TYPE | Low Rise (2-4 stories) |
| STYLE | Single Level Unit |
| YEAR BUILT | 2007 |
| SQUARE FOOTAGE | 1,156 |
| BEDROOMS | 2 |
| BATHROOMS | 2.00 |
| BASEMENT | |
| AMENITIES | |
| APPLIANCES | Dishwasher, Electric Stove, Microwave, Refrigerator, Washer/Dryer |
| COOLING | Central Air |
| FIREPLACE | N/A |
| FLOORING | Carpet, Laminate |
| HEATING | Forced Air |
| LAUNDRY | In Unit |
| LOT FEATURES | |
| PARKING | Off Street, Underground |
| RESTRICTIONS | Pet Restrictions or Board approval Required |
| ROOF | |
| TITLE | Fee Simple |
| BROKER | RE/MAX real estate central alberta |
| ROOMS | DIMENSIONS (m) | LEVEL |
|---|---|---|
| 3pc Ensuite bath | 8`5" x 8`5" | Main |
| 4pc Bathroom | 5`11" x 8`5" | Main |
| Bedroom | 10`6" x 13`0" | Main |
| Dining Room | 14`10" x 10`10" | Main |
| Kitchen | 12`7" x 13`1" | Main |
| Laundry | 7`8" x 7`0" | Main |
| Living Room | 13`9" x 17`1" | Main |
| Office | 9`11" x 10`8" | Main |
| Bedroom - Primary | 13`7" x 15`0" | Main |

