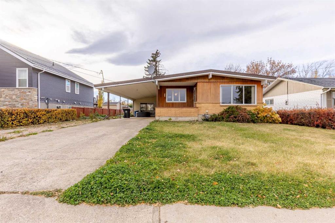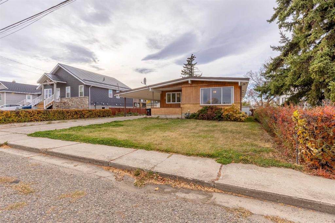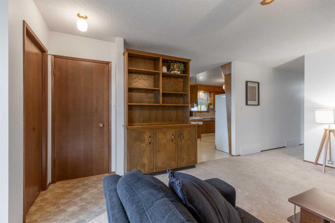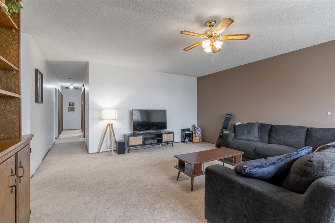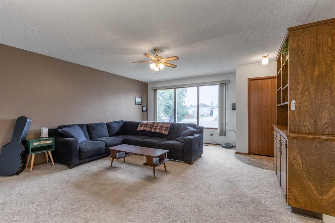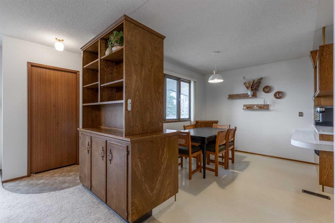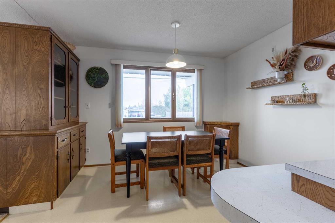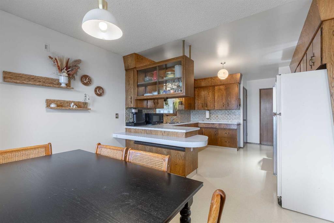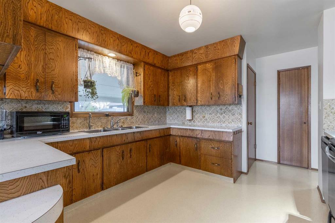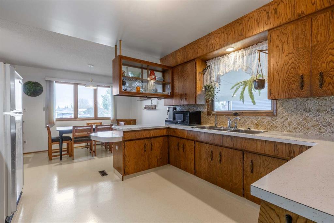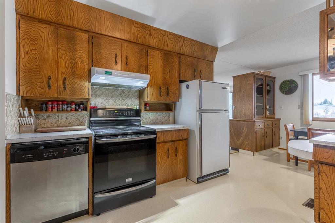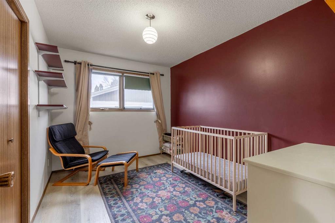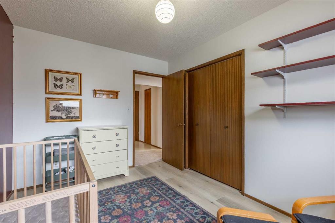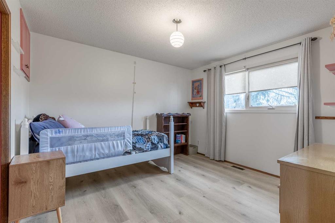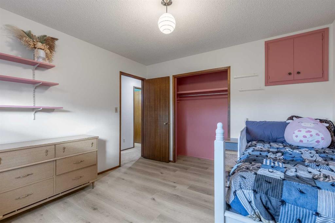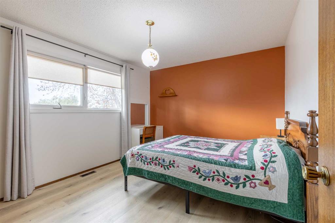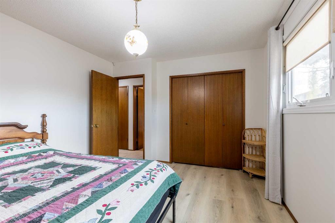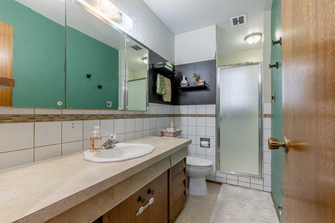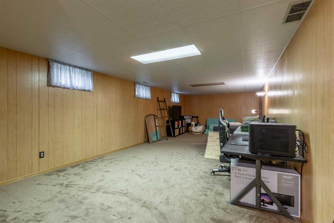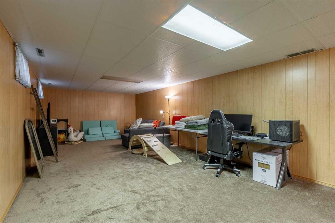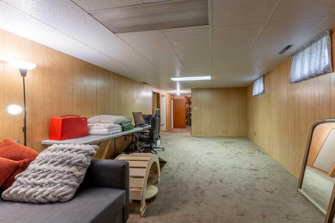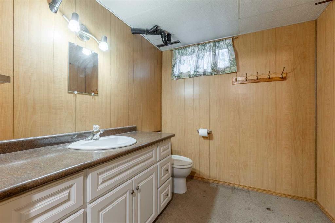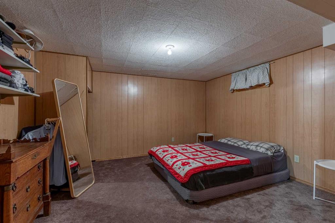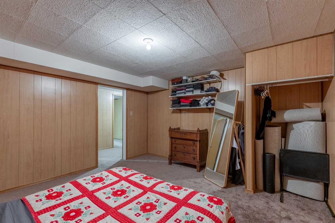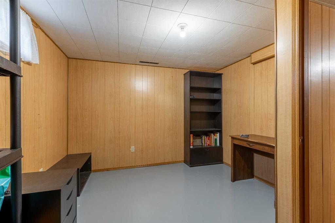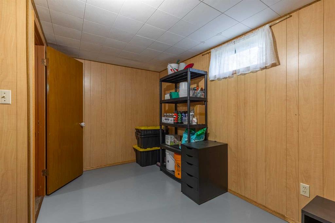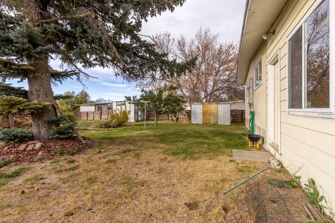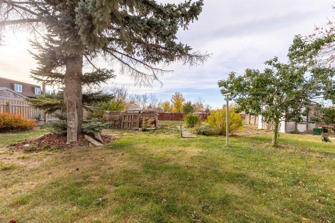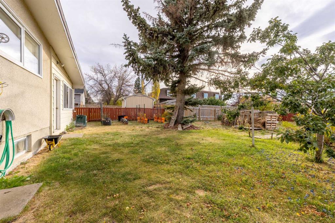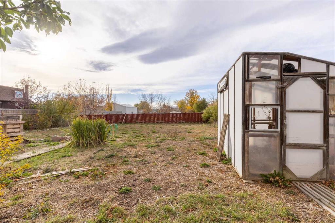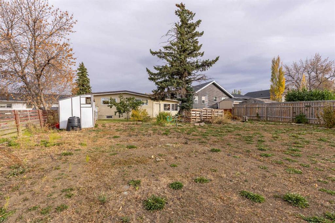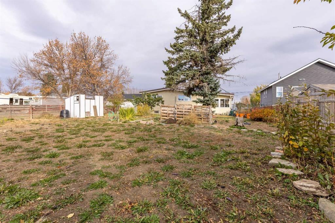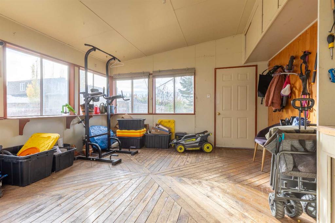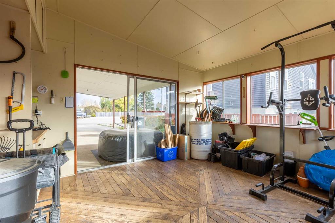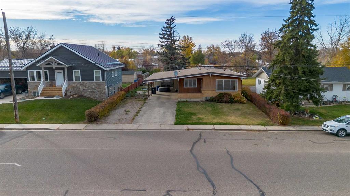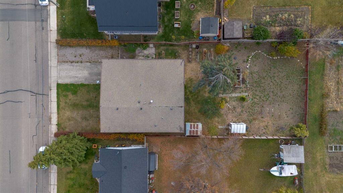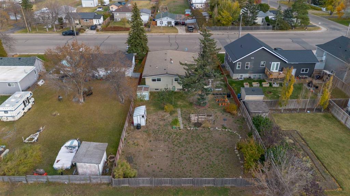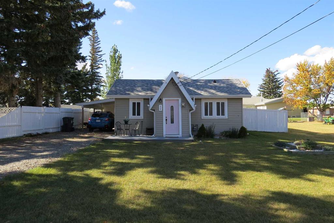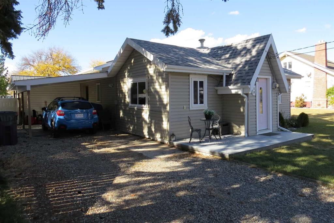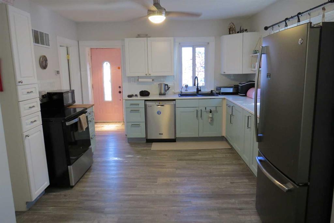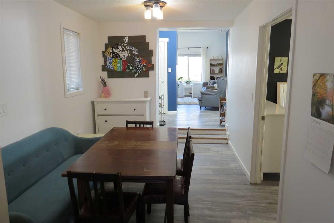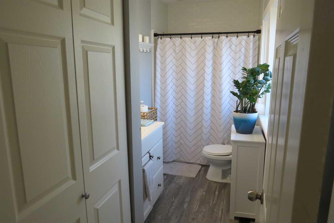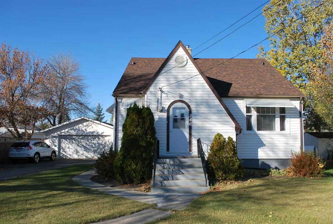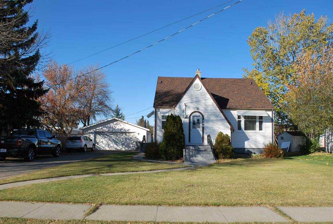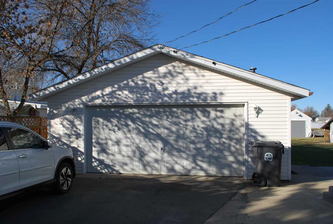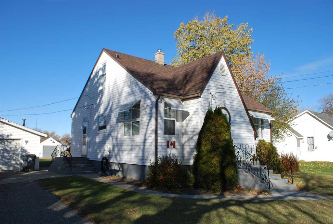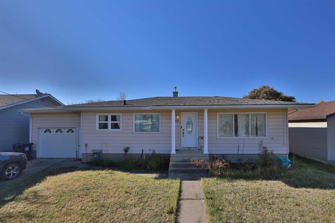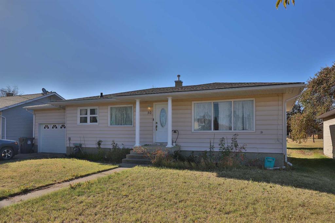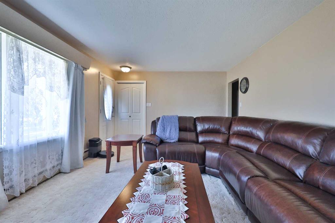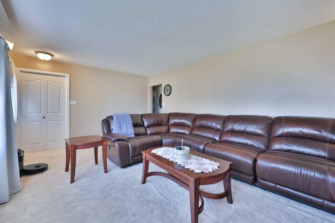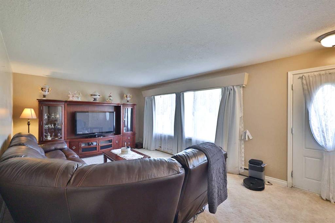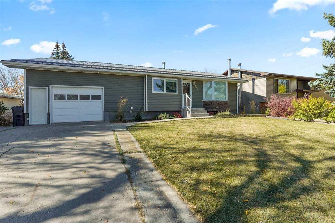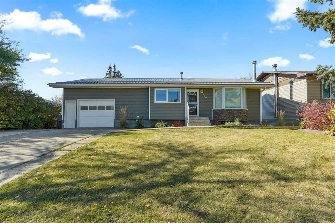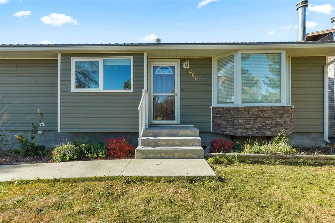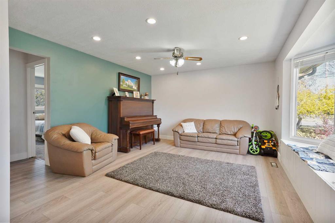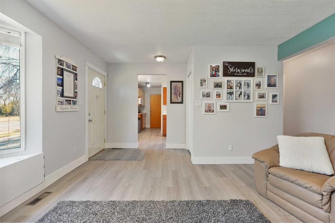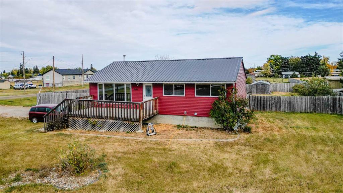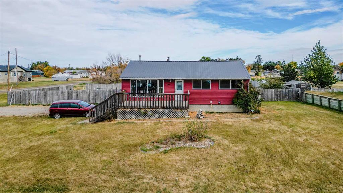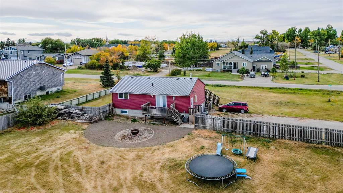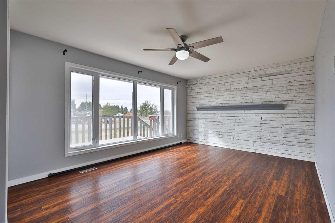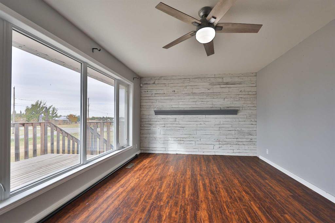124 N 200 E
Raymond T0K 2S0
MLS® Number: A2266140
$ 350,000
5
BEDROOMS
1 + 1
BATHROOMS
1,299
SQUARE FEET
1974
YEAR BUILT
Located in a great location in the town of Raymond, this home is ready to find its next owners!! Starting from the outside you will notice: an oversized carport, enclosed patio area, backyard garden area, greenhouse, shed, the fenced in backyard, and the large backyard!! This home has five bedrooms (three upstairs and two downstairs) and one and a half bathrooms. One of the great features of this home is the ability to turn the half bathroom into a full bathroom as the plumbing is there ready to go and the bathroom is a generous size! Upstairs you will appreciate the freshly painted walls, big front living room, the full bathroom with a walk-in shower/tub combination, new flooring in the bedrooms, new windows in two of the upstairs bedrooms, and the amount of storage from linen closets to broom closets to PLENTY of drawers and cabinets in the kitchen! The basement has recently received new carpet and has a very large and open family room, perfect for movie nights, ping pong tables, or even for turning part of it into a sixth bedroom!! Downstairs there is also a cold storage room, a large laundry room with a sink, and plenty of additional storage space. If you’re looking for a very well maintained home, in a fantastic community this is one you don’t want to miss!!
| COMMUNITY | |
| PROPERTY TYPE | Detached |
| BUILDING TYPE | House |
| STYLE | Bungalow |
| YEAR BUILT | 1974 |
| SQUARE FOOTAGE | 1,299 |
| BEDROOMS | 5 |
| BATHROOMS | 2.00 |
| BASEMENT | Full |
| AMENITIES | |
| APPLIANCES | Dishwasher, Dryer, Refrigerator, Stove(s), Washer, Window Coverings |
| COOLING | Central Air |
| FIREPLACE | N/A |
| FLOORING | Carpet, Linoleum, Vinyl Plank |
| HEATING | Forced Air |
| LAUNDRY | In Basement |
| LOT FEATURES | Standard Shaped Lot |
| PARKING | Attached Carport |
| RESTRICTIONS | None Known |
| ROOF | Asphalt Shingle |
| TITLE | Fee Simple |
| BROKER | Grassroots Realty Group |
| ROOMS | DIMENSIONS (m) | LEVEL |
|---|---|---|
| 2pc Bathroom | 7`7" x 6`9" | Basement |
| Bedroom | 12`8" x 13`2" | Basement |
| Bedroom | 12`10" x 10`4" | Basement |
| Game Room | 12`10" x 38`8" | Basement |
| Storage | 3`0" x 6`2" | Basement |
| Storage | 7`1" x 6`1" | Basement |
| Furnace/Utility Room | 13`2" x 29`8" | Basement |
| 4pc Bathroom | 12`0" x 7`7" | Main |
| Bedroom | 12`0" x 8`11" | Main |
| Bedroom | 11`6" x 11`5" | Main |
| Dining Room | 11`6" x 9`0" | Main |
| Kitchen | 11`6" x 11`0" | Main |
| Living Room | 15`10" x 8`7" | Main |
| Bedroom - Primary | 13`0" x 10`11" | Main |

