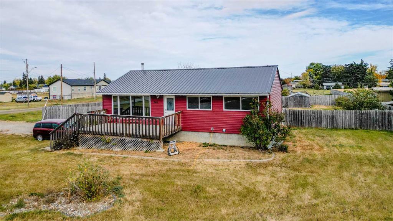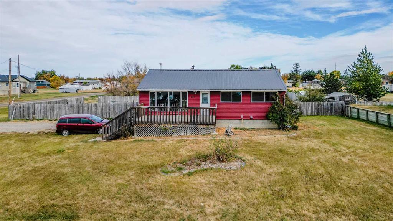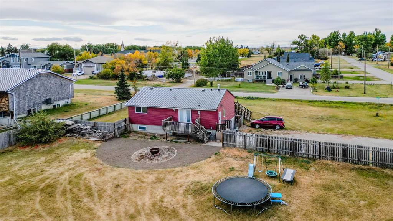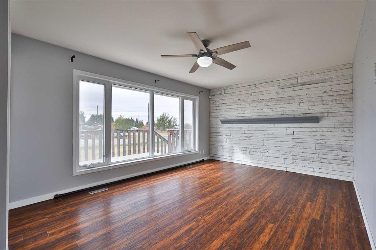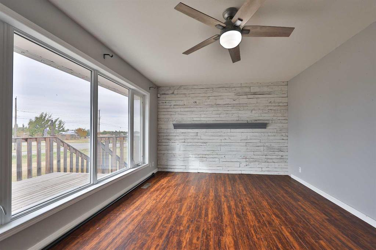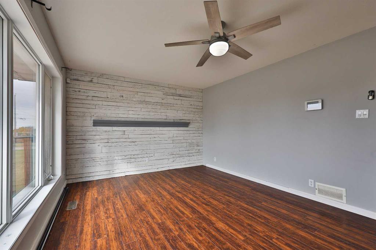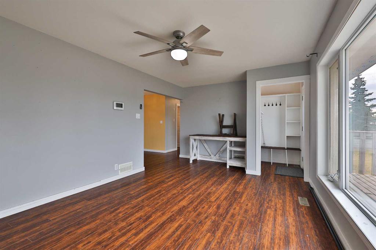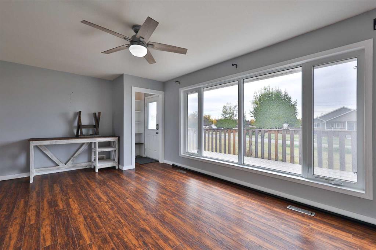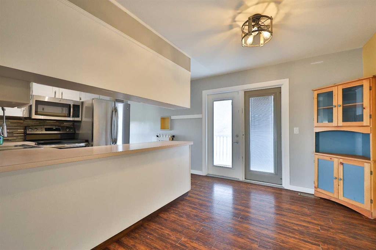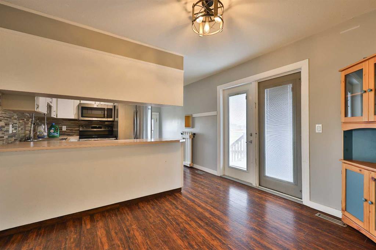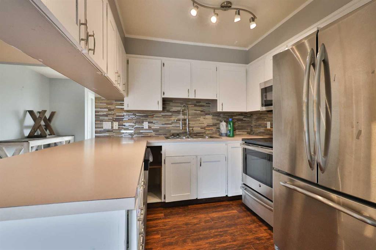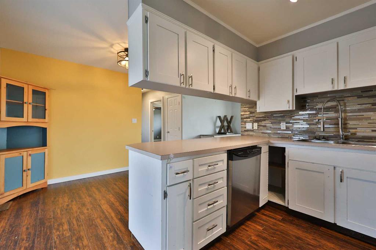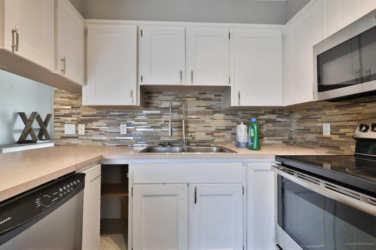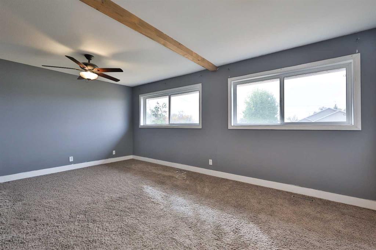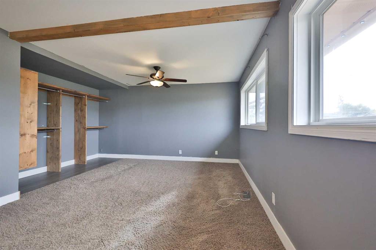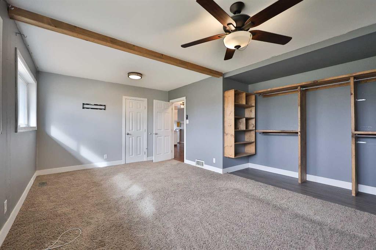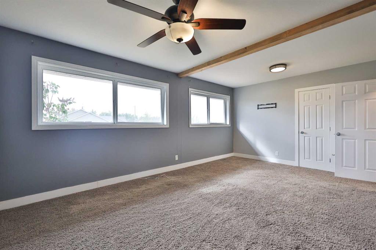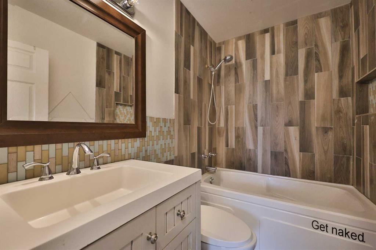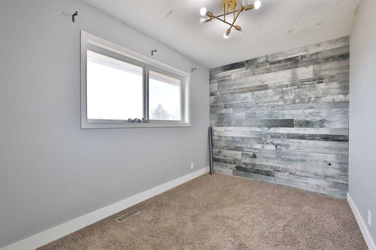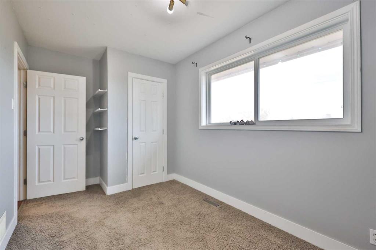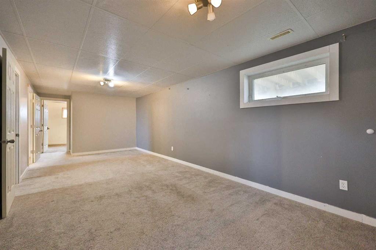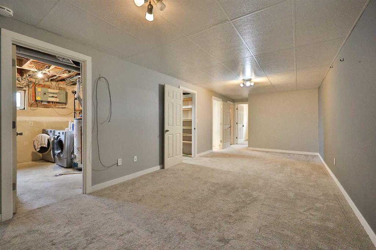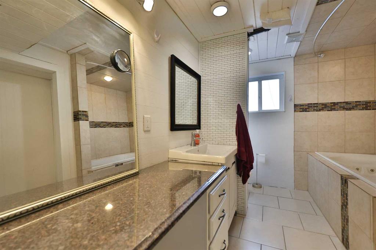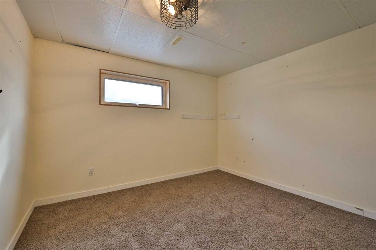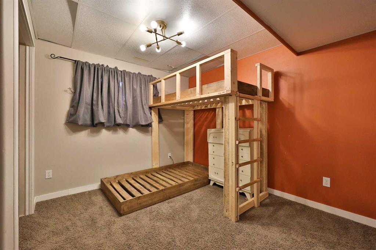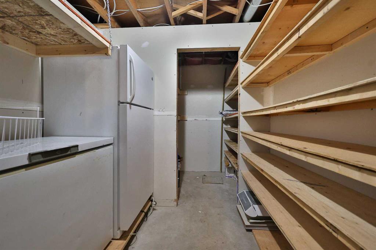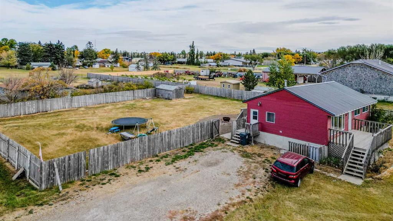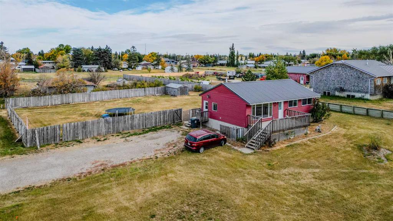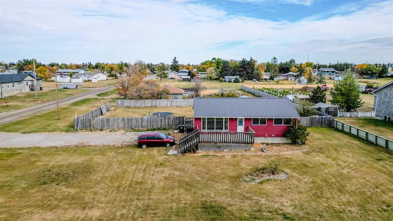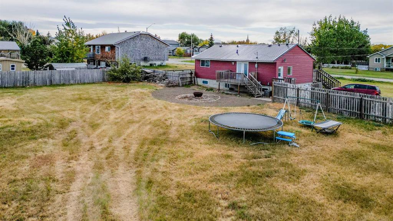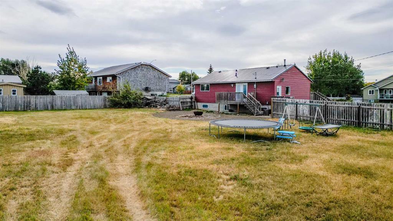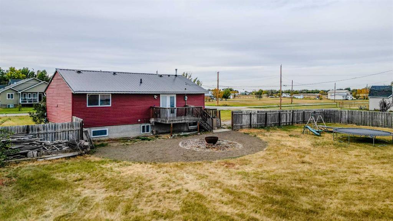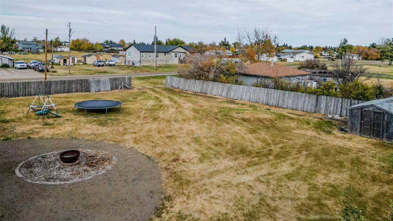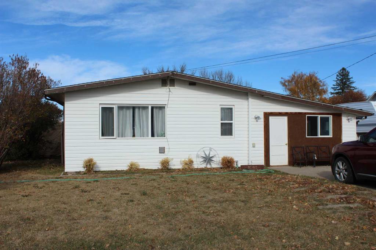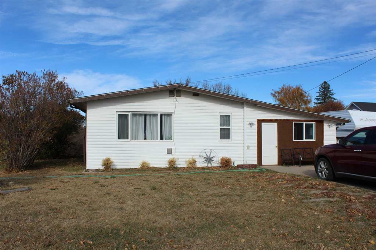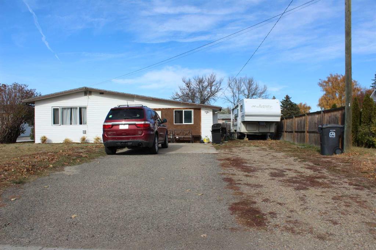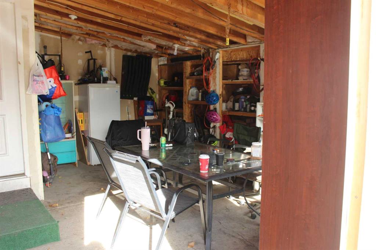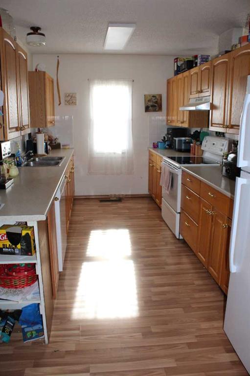281 N 300 W
Raymond T0K 2S0
MLS® Number: A2261381
$ 325,000
4
BEDROOMS
2 + 0
BATHROOMS
1980
YEAR BUILT
Welcome to this fantastic 4-bedroom, 2-bathroom home in Raymond, Alberta! Situated on a spacious corner lot in a quiet part of town, this property offers the perfect blend of comfort, space, and functionality! The yard is fully fenced, providing a safe and private area for kids or pets to play and for you to enjoy outdoor living! Inside, you’ll find a large, bright living room that’s perfect for family gatherings, and a spacious family room downstairs—great for movie nights, a play area, or a home gym! The basement bathroom features a relaxing jetted tub, ideal for unwinding at the end of the day, and you’ll also love the walk-out basement offering convenient access to the backyard and extra natural light! This home has seen some fantastic updates, including a new tin roof for long-lasting durability and central air conditioning to keep you cool all summer long! There’s also plenty of off-street parking and ample room to build your own garage if you choose! If you’ve been looking for a solid, well-cared-for home on a peaceful street with room for the whole family, this is the one—call your favourite REALTOR® to book your showing today!
| COMMUNITY | |
| PROPERTY TYPE | Detached |
| BUILDING TYPE | House |
| STYLE | Bungalow |
| YEAR BUILT | 1980 |
| SQUARE FOOTAGE | 996 |
| BEDROOMS | 4 |
| BATHROOMS | 2.00 |
| BASEMENT | Full |
| AMENITIES | |
| APPLIANCES | Central Air Conditioner, Dishwasher, Dryer, Freezer, Refrigerator, Stove(s), Washer, Window Coverings |
| COOLING | Central Air |
| FIREPLACE | N/A |
| FLOORING | Carpet |
| HEATING | Forced Air |
| LAUNDRY | In Basement |
| LOT FEATURES | Standard Shaped Lot |
| PARKING | Off Street |
| RESTRICTIONS | None Known |
| ROOF | Asphalt Shingle |
| TITLE | Fee Simple |
| BROKER | Grassroots Realty Group |
| ROOMS | DIMENSIONS (m) | LEVEL |
|---|---|---|
| 4pc Bathroom | 11`3" x 8`8" | Basement |
| Bedroom | 10`11" x 10`10" | Basement |
| Bedroom | 11`4" x 13`3" | Basement |
| Game Room | 10`11" x 28`10" | Basement |
| Furnace/Utility Room | 11`5" x 10`0" | Basement |
| 4pc Bathroom | 7`8" x 4`11" | Main |
| Bedroom | 7`8" x 13`7" | Main |
| Dining Room | 11`5" x 9`2" | Main |
| Kitchen | 11`5" x 7`3" | Main |
| Living Room | 11`6" x 18`3" | Main |
| Pantry | 1`4" x 2`1" | Main |
| Bedroom - Primary | 15`2" x 18`2" | Main |

