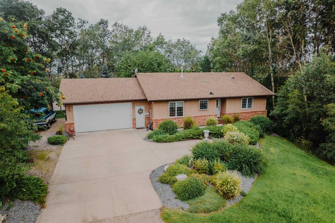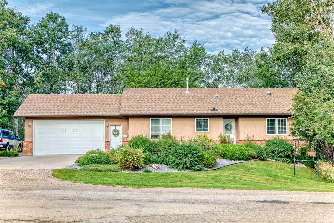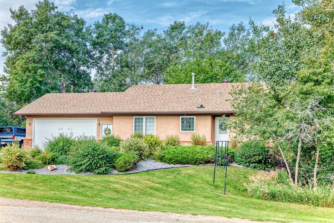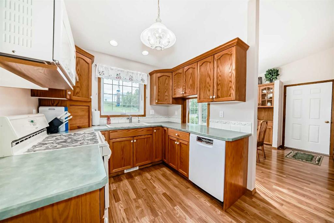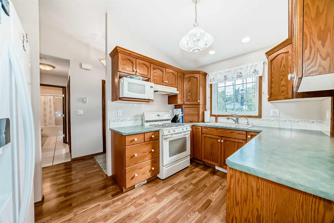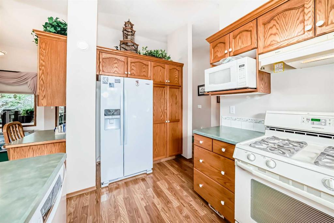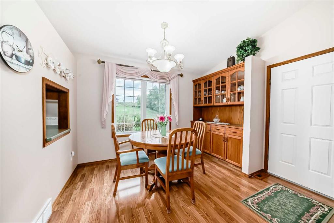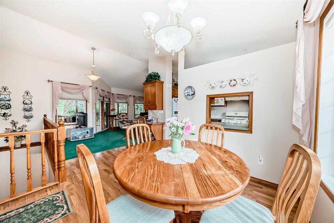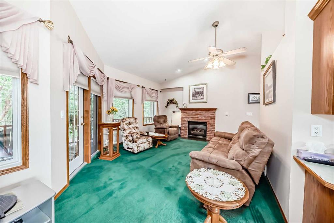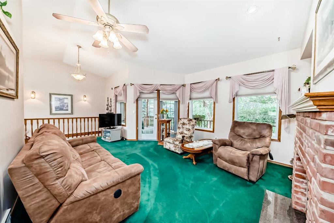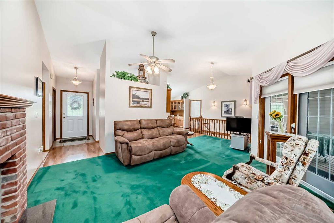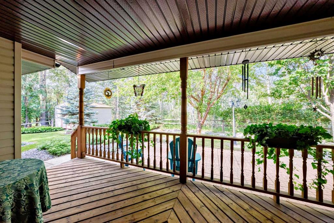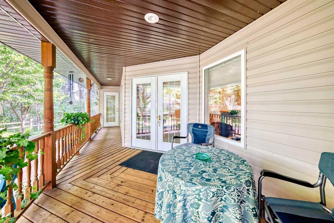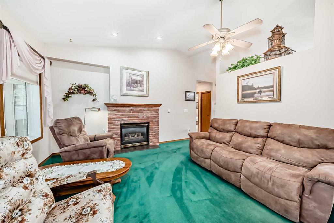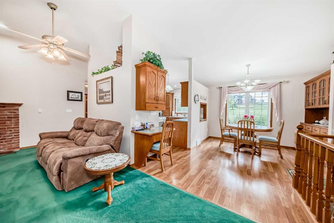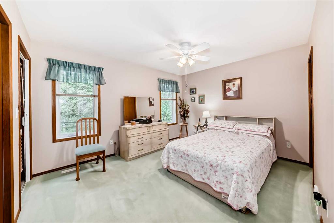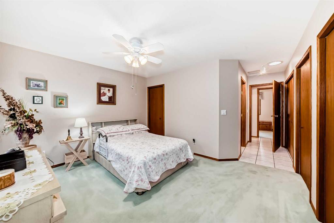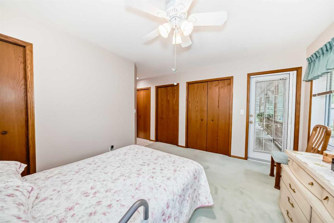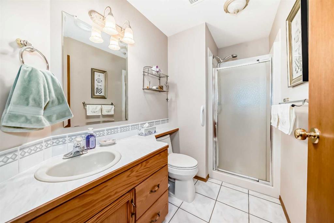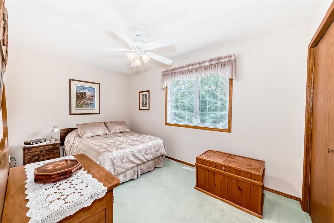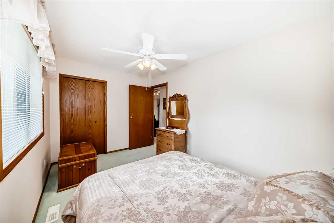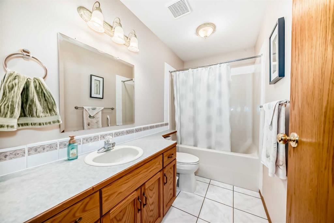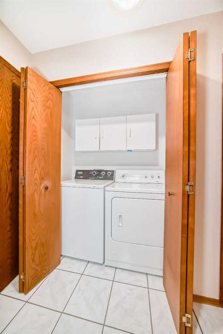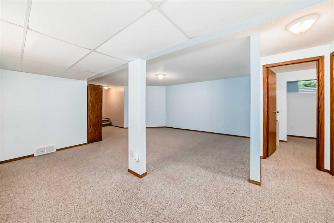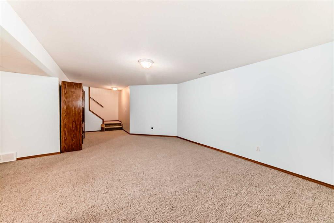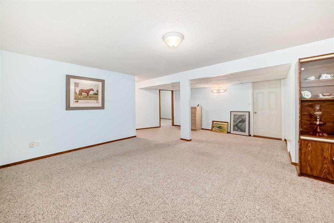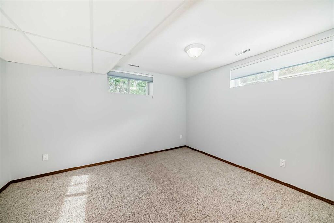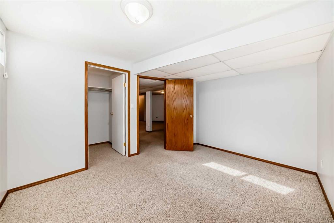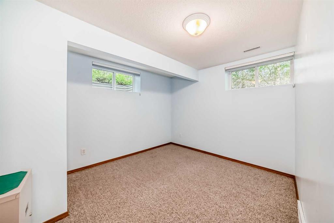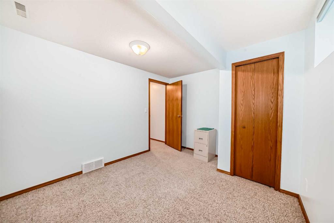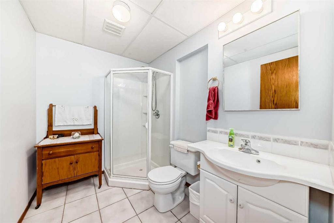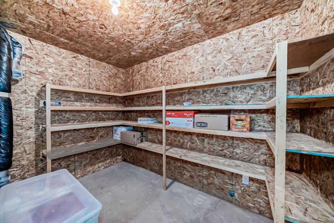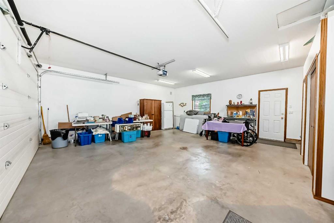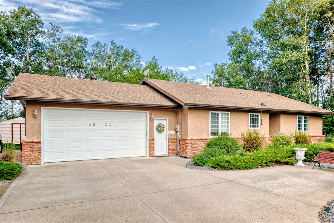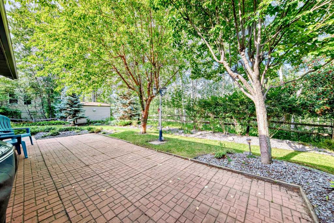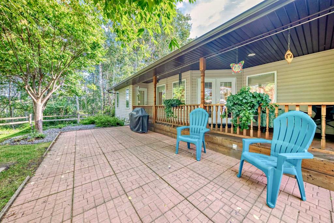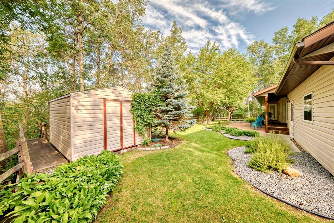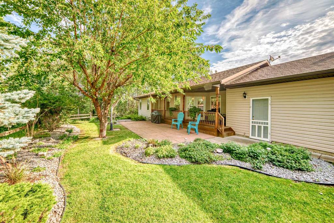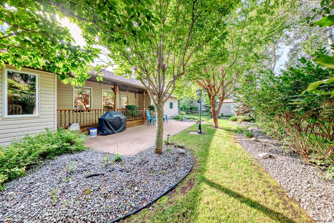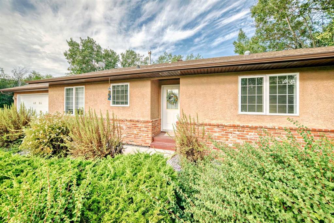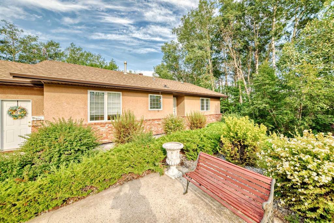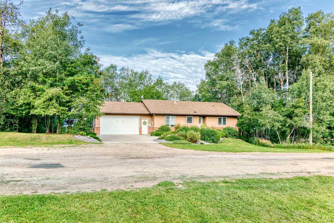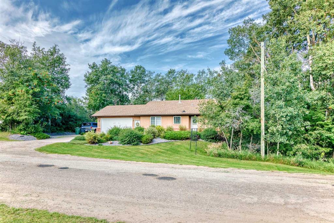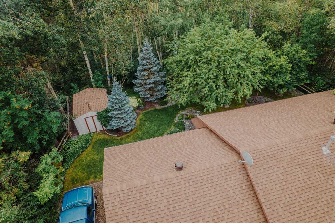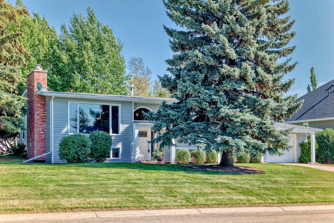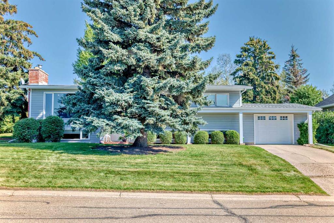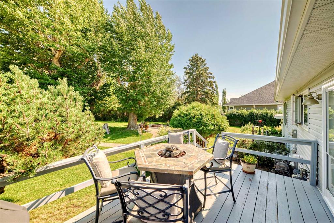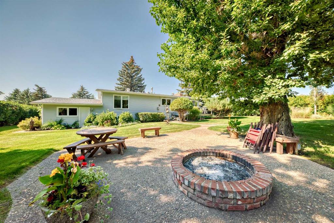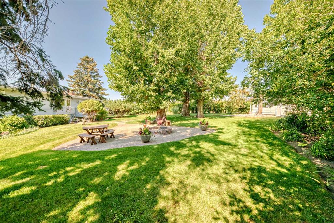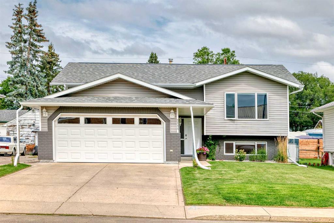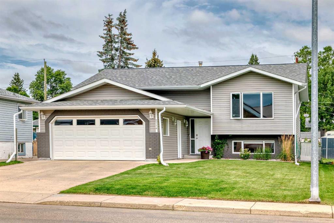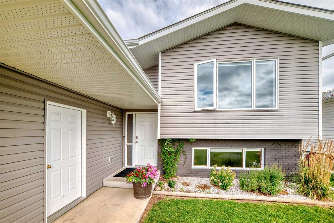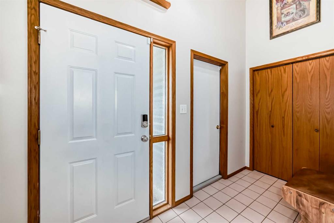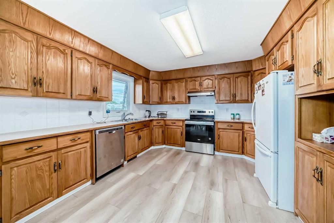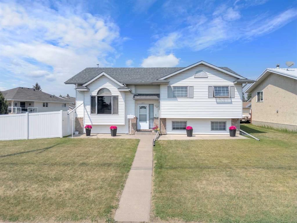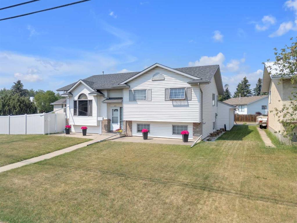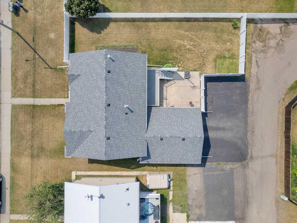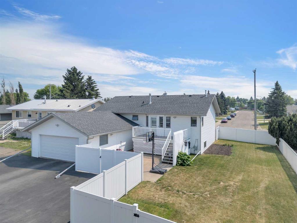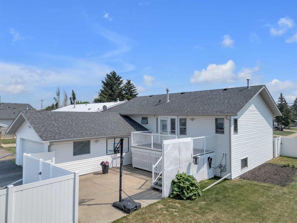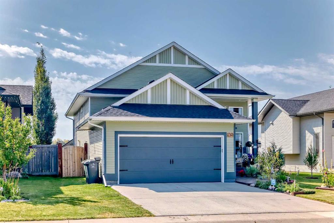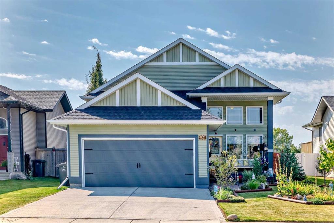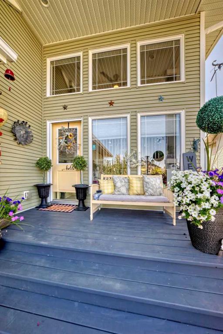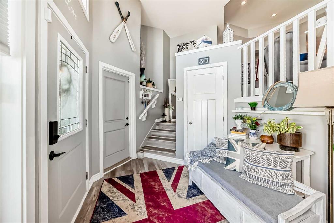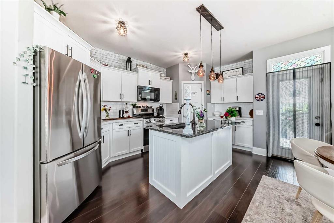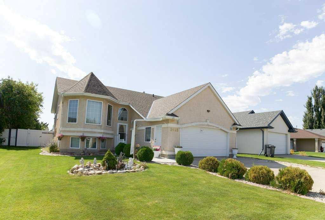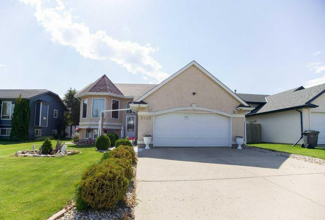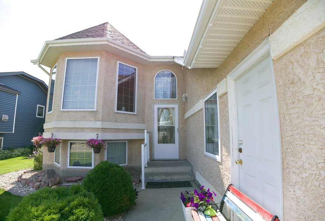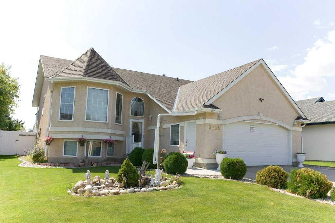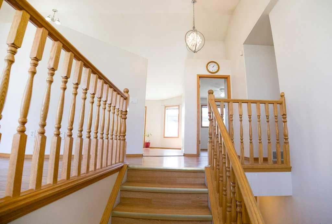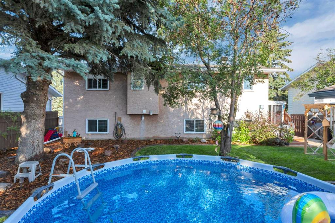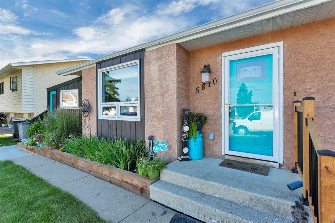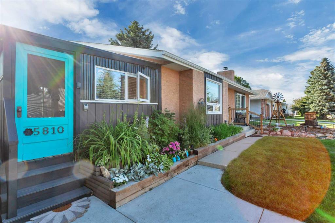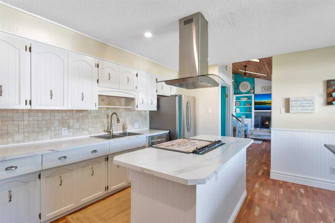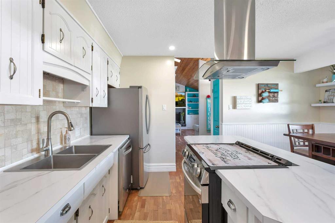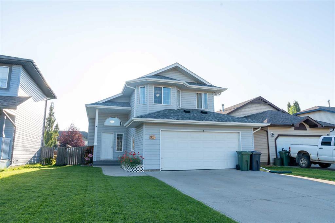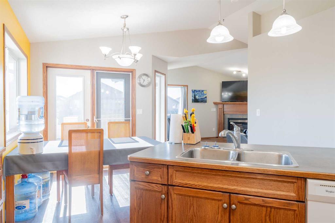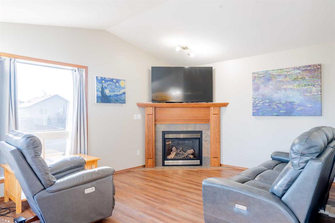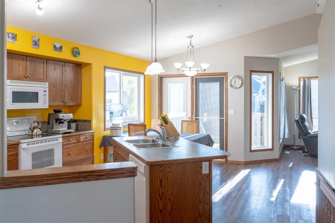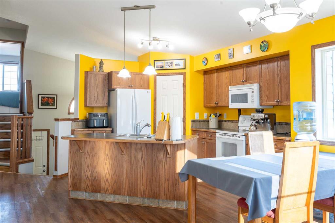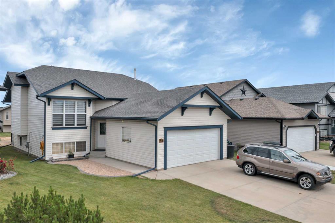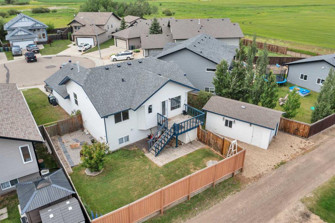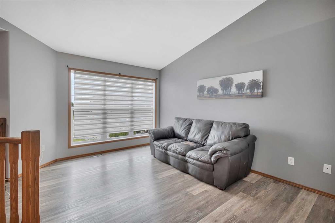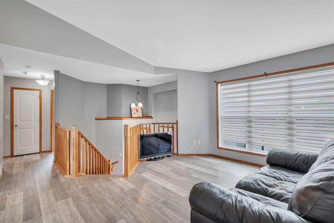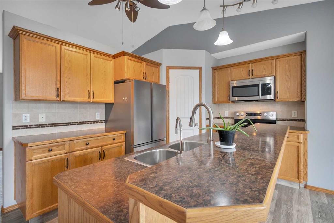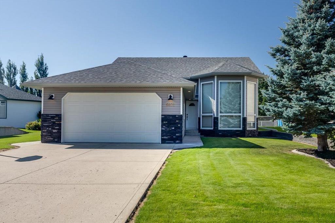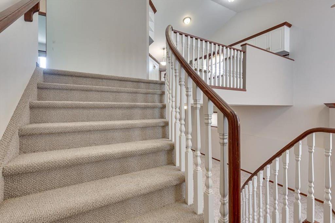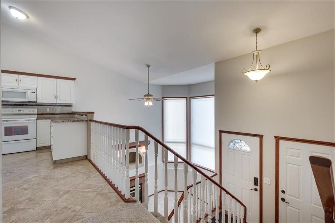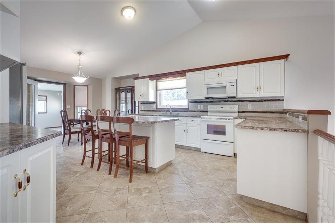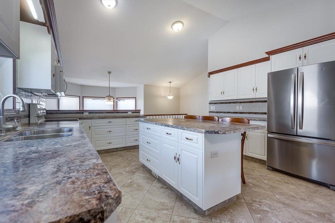4904 42 Street
Ponoka T4J 1C3
MLS® Number: A2249836
$ 489,000
4
BEDROOMS
3 + 0
BATHROOMS
1,160
SQUARE FEET
1999
YEAR BUILT
Nestled on a serene, quiet street, this meticulously maintained home offers unmatched privacy and tranquility on a stunning 1-acre lot with mature trees and lush greenery, a rare gem in town. Perfect for empty nesters or families, this home is designed for convenient main-floor living with a fully finished basement for added versatility. The bright kitchen boasts ample cupboard space, updated appliances (new fridge in 2023, dishwasher in 2021). Adjacent to the kitchen, the inviting dining area flows into the spacious living room, the heart of the home, featuring a charming brick-surround fireplace and large windows that welcome natural light while framing views of the covered rear deck and breathtaking backyard retreat. The main floor also includes a well-appointed bedroom, a 4-piece bathroom, and a generous primary suite with a full ensuite, ample closet space, and direct access to the deck and backyard. Downstairs, the expansive family/rec room is perfect for relaxation or entertaining, complemented by in fl;oor heating, a large laundry and furnace room (washer new in 2019, furnace serviced May 2025), a bedroom with a walk-in closet, an additional bedroom, a full bathroom, and abundant storage with built-in shelving. The attached double, heated garage comfortably accommodates two large vehicles and offers ample storage. This home shines with value packed improvements: new shingles (2013), eavestroughs with gutter guards (2022), shed shingles (2022), deck restained (2022), Pex plumbing lines, and a brand-new hot water heater for in-floor heating (2025). The backyard is the showstopper with a private oasis of mature trees, and vibrant greenery, creating a natural escape right in town. Whether savoring quiet mornings on the covered deck or hosting gatherings, this peaceful outdoor space feels like a retreat of its own. This is a rare opportunity to own a beautifully maintained home that offers comfort, quality upgrades, and the serenity of a private, natural setting.
| COMMUNITY | |
| PROPERTY TYPE | Detached |
| BUILDING TYPE | House |
| STYLE | Bungalow |
| YEAR BUILT | 1999 |
| SQUARE FOOTAGE | 1,160 |
| BEDROOMS | 4 |
| BATHROOMS | 3.00 |
| BASEMENT | Finished, Full |
| AMENITIES | |
| APPLIANCES | Dishwasher, Dryer, Microwave, Refrigerator, Stove(s), Washer |
| COOLING | None |
| FIREPLACE | Brick Facing, Electric |
| FLOORING | Carpet, Hardwood |
| HEATING | Forced Air |
| LAUNDRY | In Basement |
| LOT FEATURES | Private |
| PARKING | Double Garage Attached |
| RESTRICTIONS | None Known |
| ROOF | Asphalt Shingle |
| TITLE | Fee Simple |
| BROKER | RE/MAX real estate central alberta |
| ROOMS | DIMENSIONS (m) | LEVEL |
|---|---|---|
| 3pc Ensuite bath | Basement | |
| Bedroom | 10`0" x 9`6" | Basement |
| 3pc Bathroom | Basement | |
| Bedroom | 12`8" x 10`4" | Basement |
| Family Room | 18`10" x 10`4" | Basement |
| Furnace/Utility Room | 13`5" x 12`8" | Basement |
| Storage | 10`0" x 6`1" | Basement |
| Laundry | 5`6" x 2`8" | Main |
| Bedroom | 13`7" x 8`7" | Main |
| 4pc Bathroom | Main | |
| Living Room | 15`7" x 13`9" | Main |
| Flex Space | 12`3" x 9`2" | Main |
| Kitchen | 13`0" x 8`5" | Main |
| Dining Room | 9`7" x 9`7" | Main |
| Bedroom - Primary | 13`0" x 11`1" | Main |

