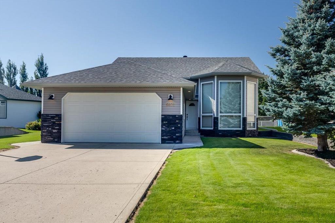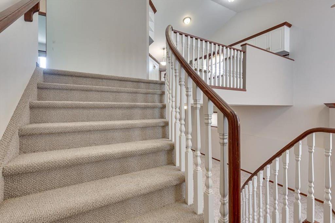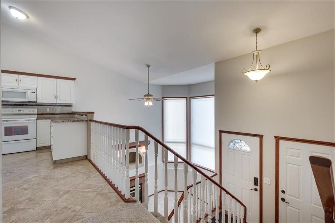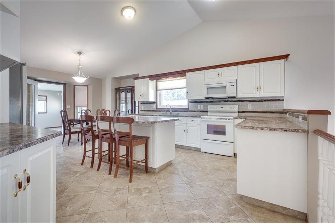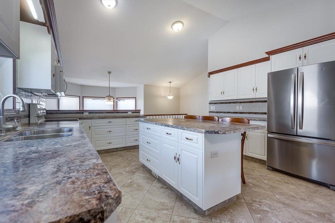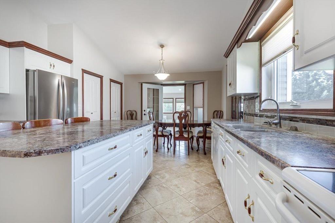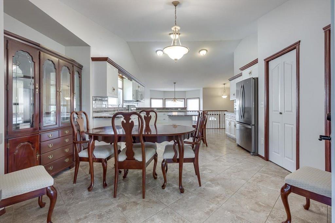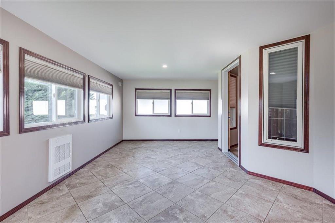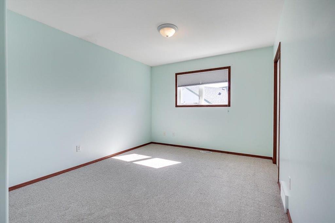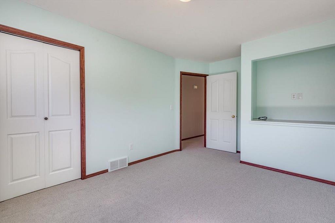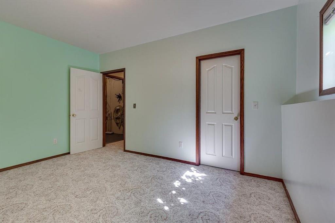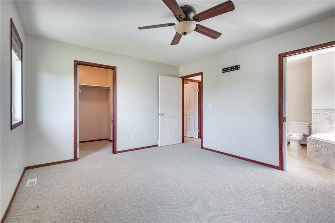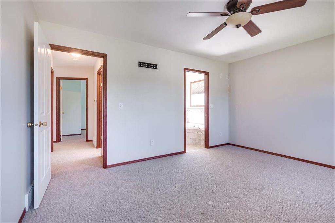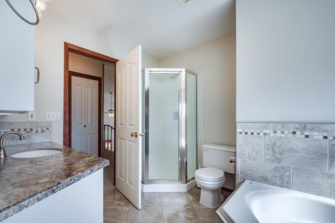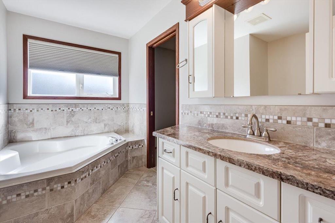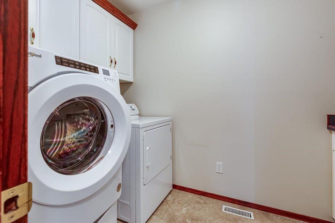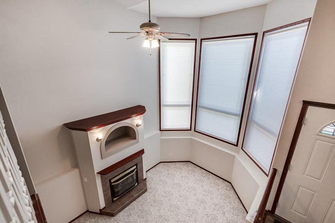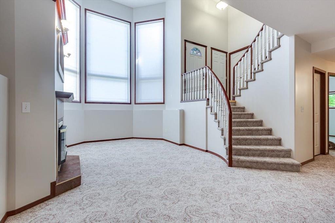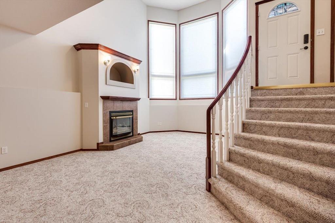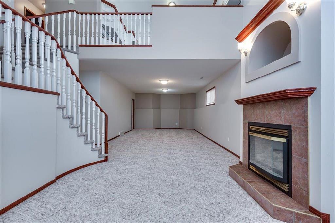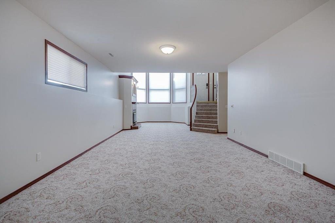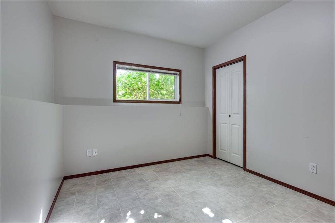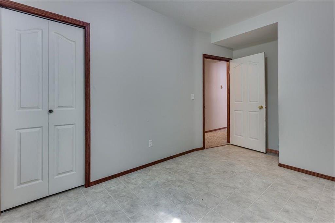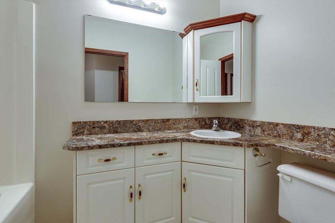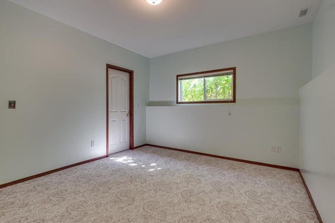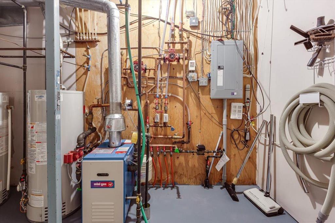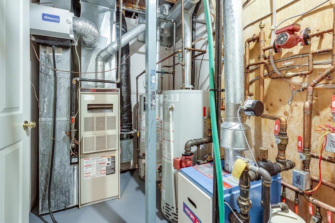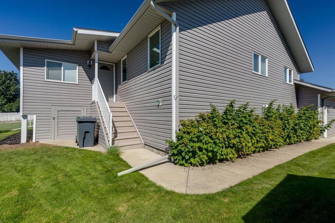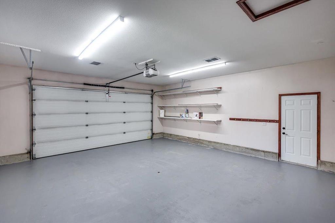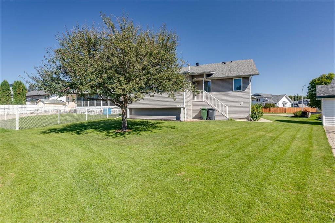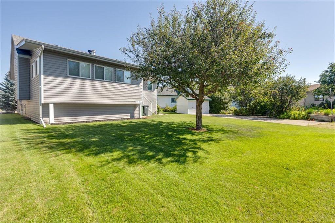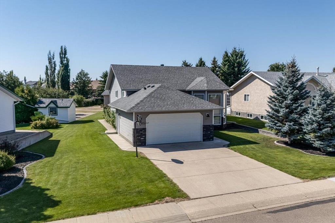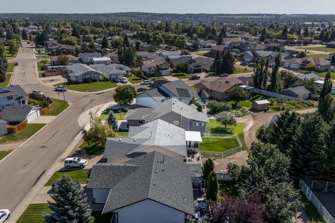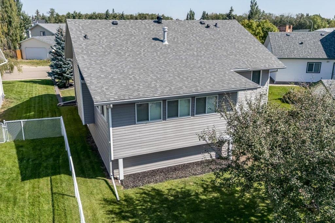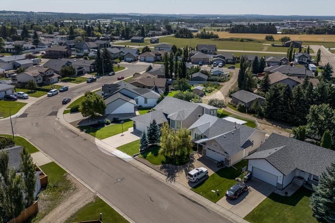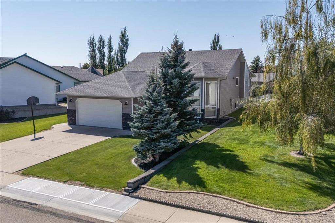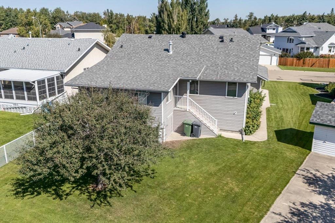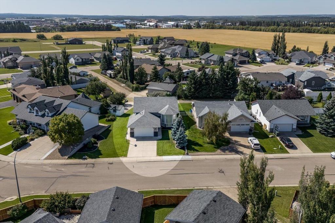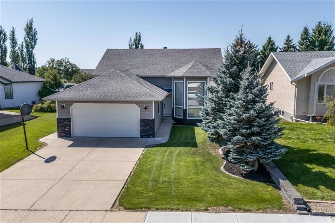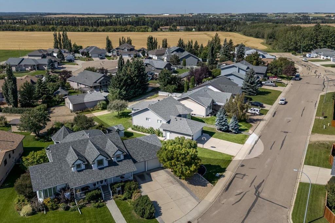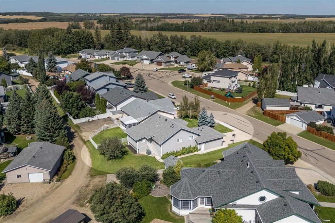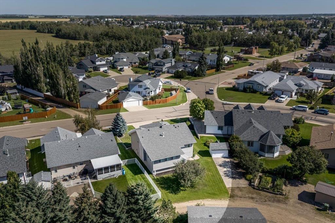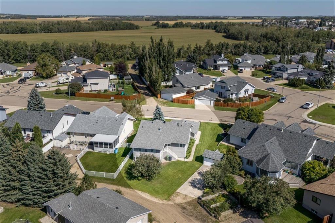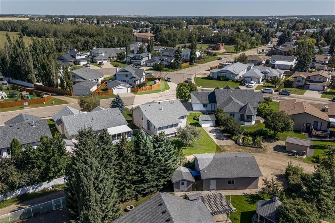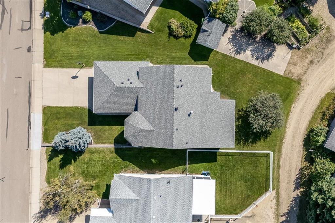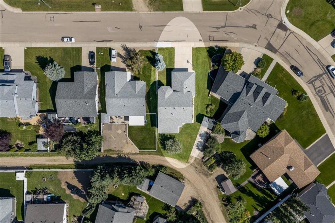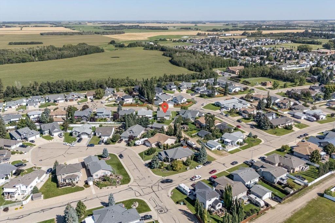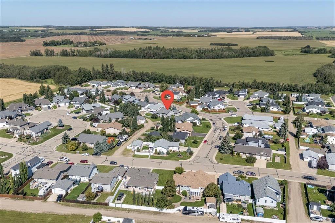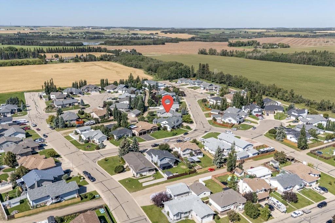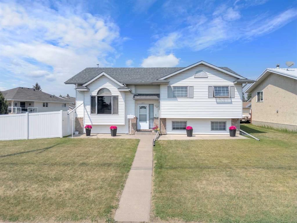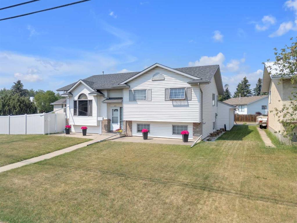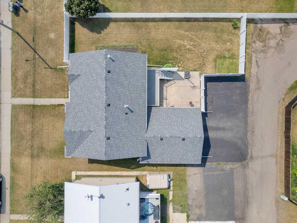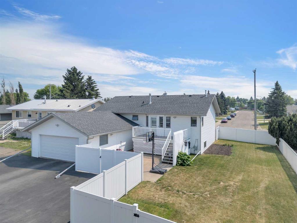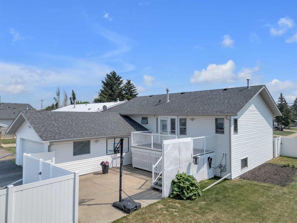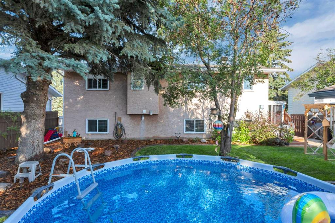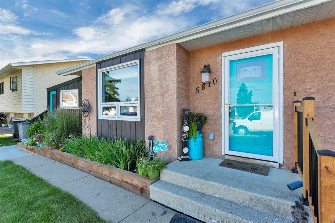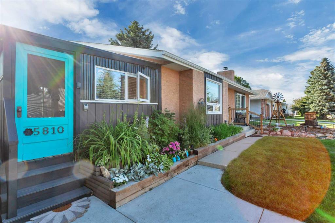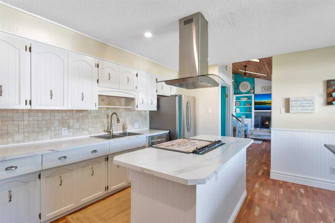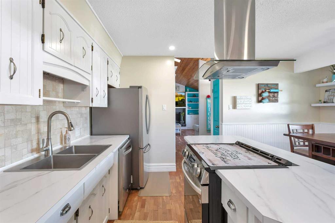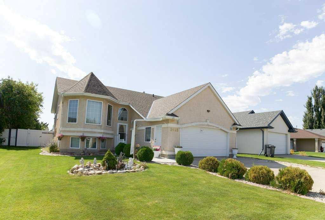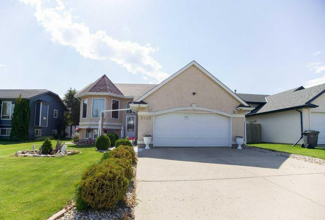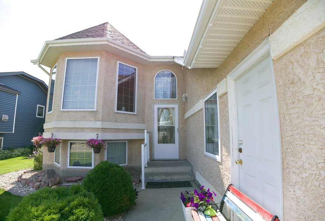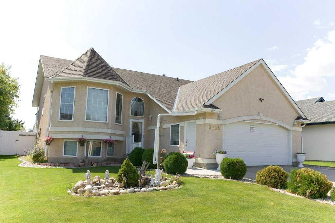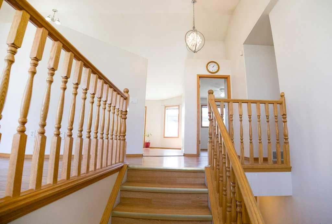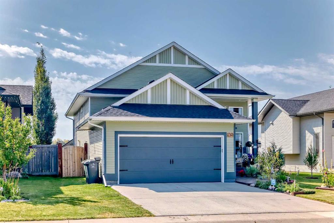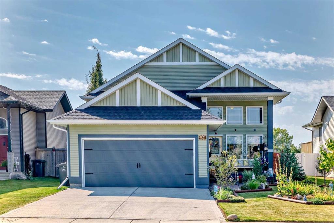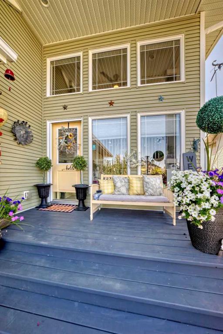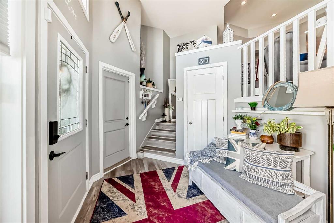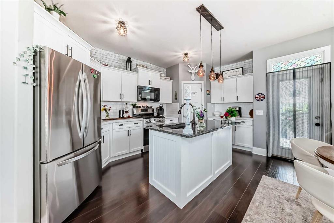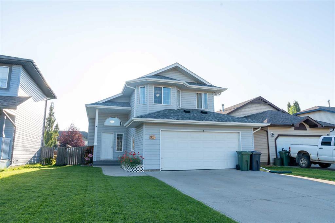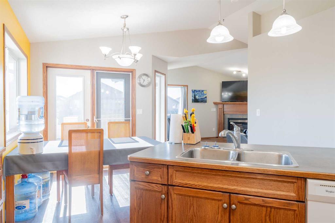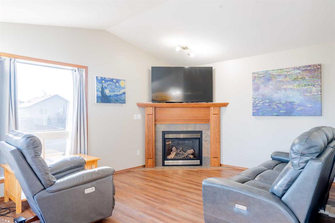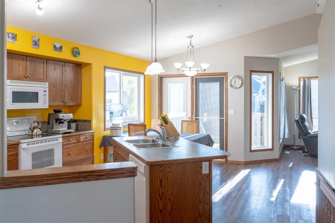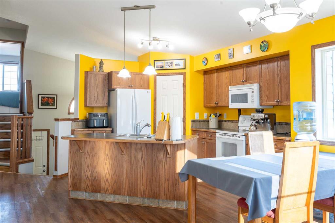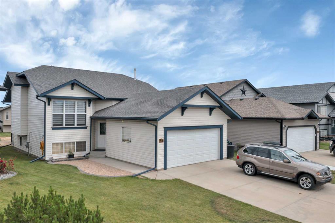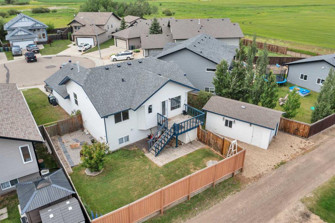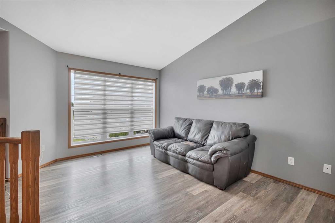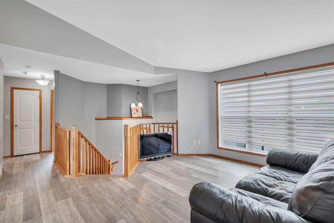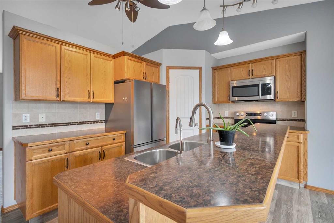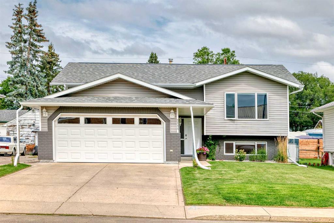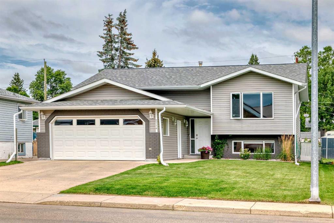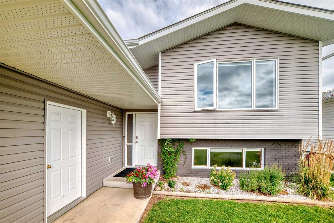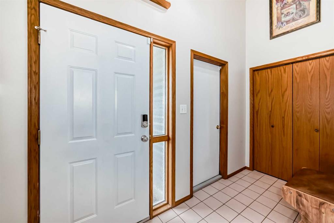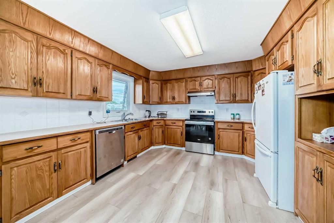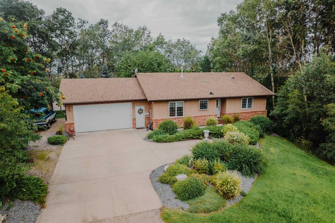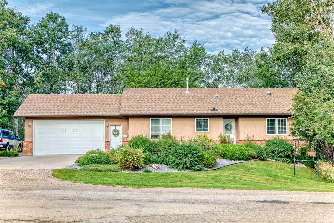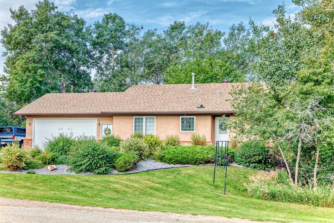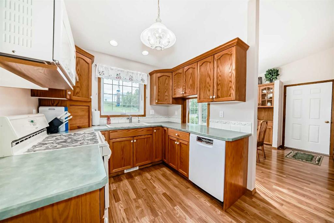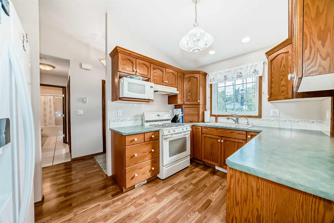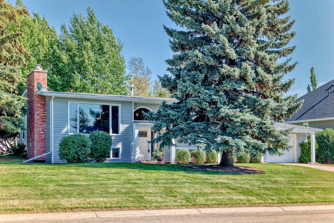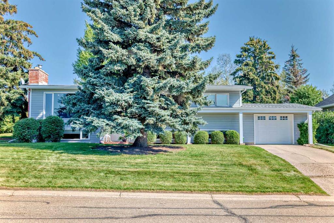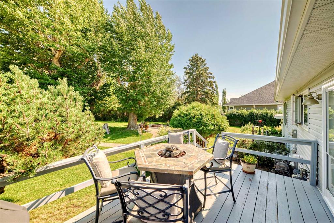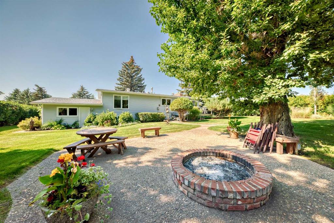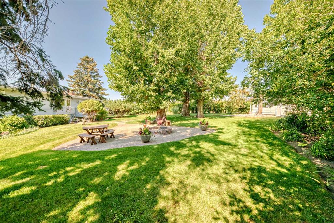6401 55 Avenue
Ponoka T4J 1S2
MLS® Number: A2251384
$ 475,000
4
BEDROOMS
2 + 0
BATHROOMS
1,346
SQUARE FEET
2000
YEAR BUILT
Welcome to this beautifully maintained and thoughtfully designed custom bi-level home, offering a perfect blend of space, style, and functionality. From the moment you step inside, you'll appreciate the quality craftsmanship and smart layout built for both everyday living and entertaining.The spacious kitchen is a chef’s dream, featuring a large island with seating, pantry, and plenty of counter space — ideal for cooking and gathering. Adjacent to the kitchen, enjoy an enclosed sunroom, perfect for morning coffee or relaxing with a book year-round.The main level boasts a generous primary bedroom with a walk-in closet and direct access to the main bath, plus a second well-sized bedroom.Downstairs, the fully developed lower level is designed for cozy family living and fun. Enjoy a large family room with a gas fireplace and ground-to-ceiling windows that flood the space with natural light. A spacious recreation area makes a great space for hosting family gatherings or game nights. You'll also find two additional bedrooms and a full bath, offering privacy and comfort for guests or growing families. This home includes a double attached garage with in-floor heating, also extended throughout the basement and front entry for added comfort during cooler months.Outside, the landscaped yard is beautifully finished, featuring custom quik curb edging around the garden beds and storage under the sunroom for extra convenience. Recent updates include three ground-to-ceiling windows, new window in kitchen, new siding, stone accents on the front of the home, new remote controlled blinds in living room and new shingles, ensuring great curb appeal. There are phantom screens at the front and rear door as well as privacy windows strategically placed in home for ultimate privacy. This home has been well cared for and is evident throughout. Jet tub is not blowing air-sold as is.
| COMMUNITY | |
| PROPERTY TYPE | Detached |
| BUILDING TYPE | House |
| STYLE | Bi-Level |
| YEAR BUILT | 2000 |
| SQUARE FOOTAGE | 1,346 |
| BEDROOMS | 4 |
| BATHROOMS | 2.00 |
| BASEMENT | Finished, Full |
| AMENITIES | |
| APPLIANCES | Dishwasher, Garage Control(s), Microwave Hood Fan, Refrigerator, Stove(s), Washer/Dryer |
| COOLING | None |
| FIREPLACE | Gas |
| FLOORING | Carpet, Ceramic Tile, Linoleum |
| HEATING | Boiler, Forced Air |
| LAUNDRY | Main Level |
| LOT FEATURES | Back Lane, Back Yard, Fruit Trees/Shrub(s), Landscaped |
| PARKING | Double Garage Attached |
| RESTRICTIONS | None Known |
| ROOF | Asphalt Shingle |
| TITLE | Fee Simple |
| BROKER | First Choice Realty (Ponoka) Ltd. |
| ROOMS | DIMENSIONS (m) | LEVEL |
|---|---|---|
| Family Room | 38`10" x 14`5" | Lower |
| Bedroom | 14`5" x 9`11" | Lower |
| Bedroom | 13`8" x 11`5" | Lower |
| 4pc Bathroom | 0`0" x 0`0" | Lower |
| Kitchen | 14`5" x 14`6" | Main |
| Dinette | 10`2" x 14`0" | Main |
| Sunroom/Solarium | 19`3" x 14`9" | Main |
| 4pc Bathroom | 0`0" x 0`0" | Main |
| Bedroom - Primary | 12`0" x 14`6" | Main |
| Bedroom | 14`6" x 10`4" | Main |
| Laundry | 10`1" x 5`8" | Main |

