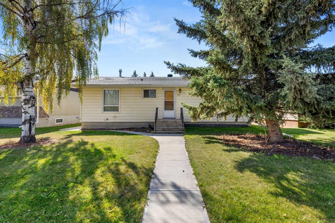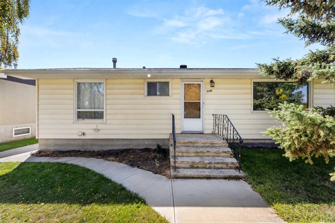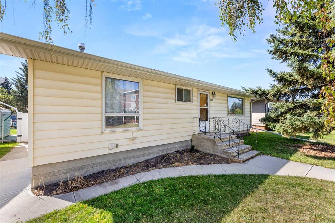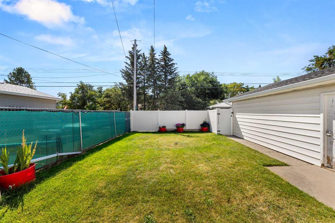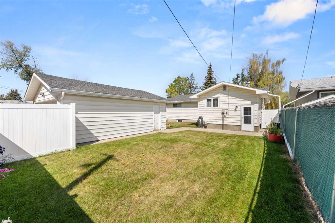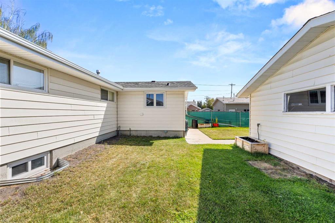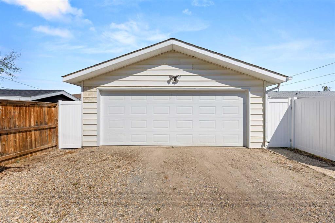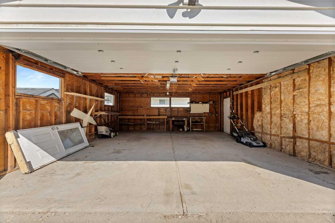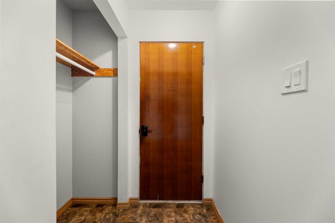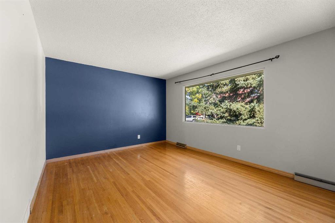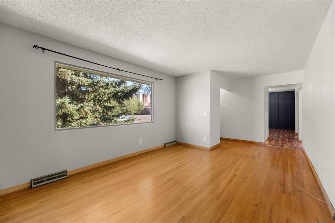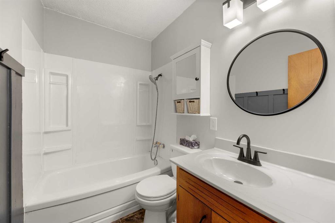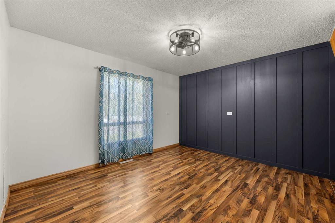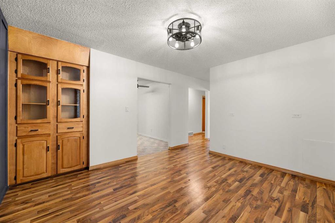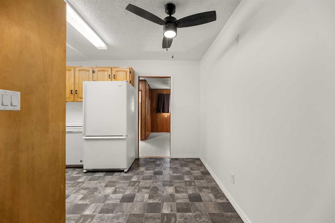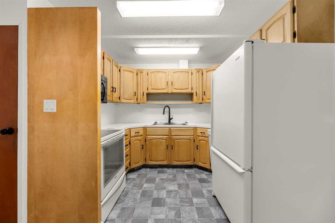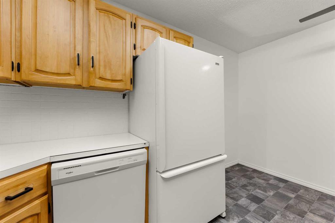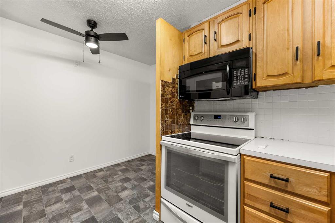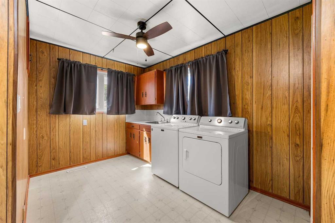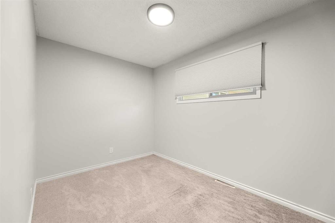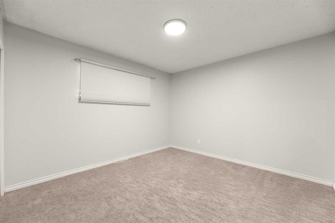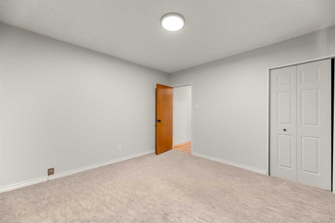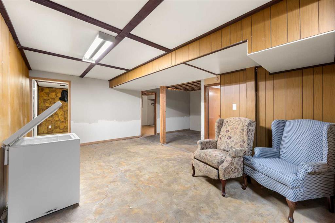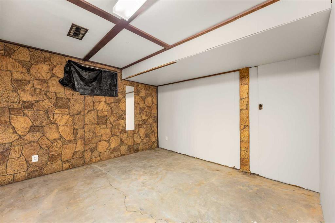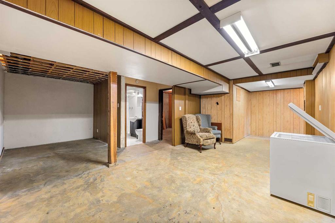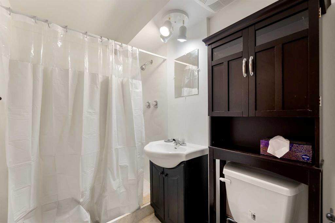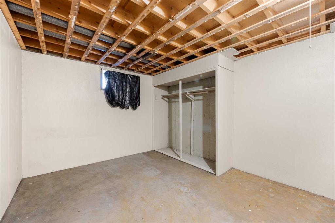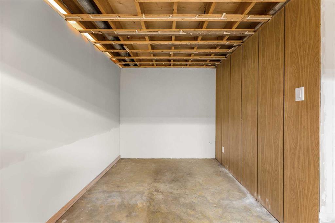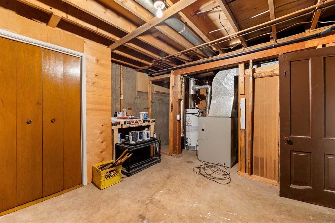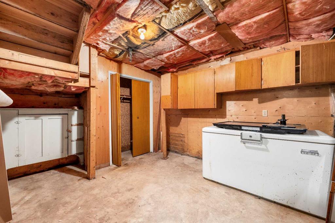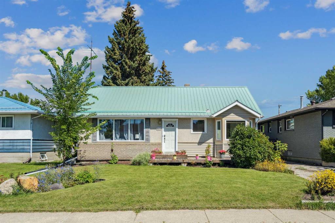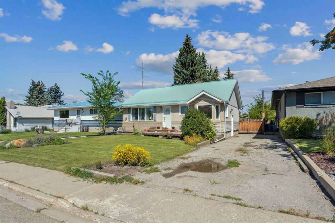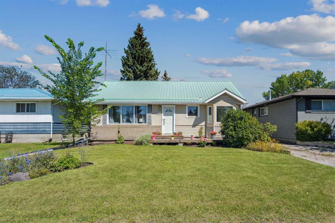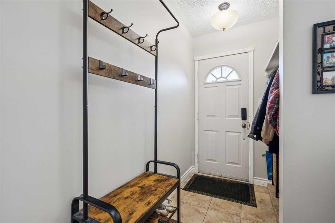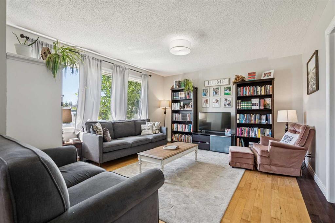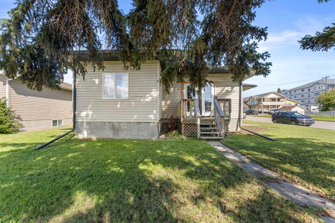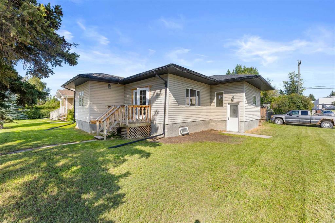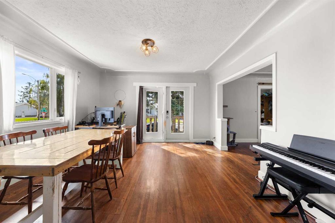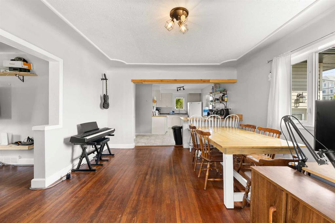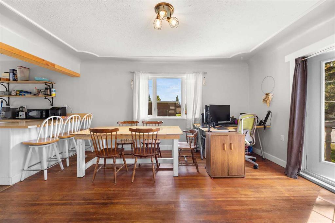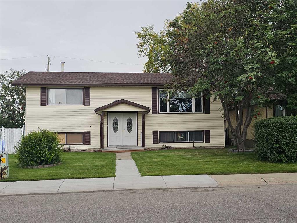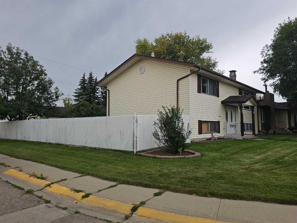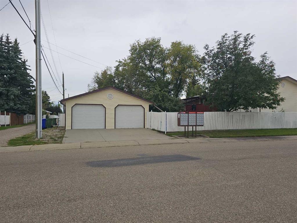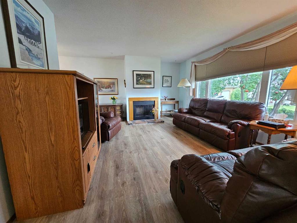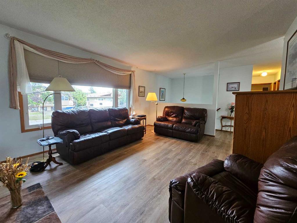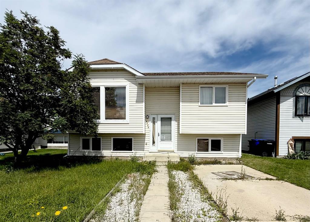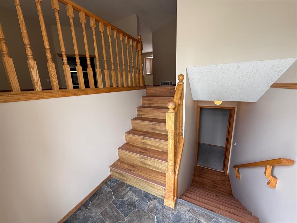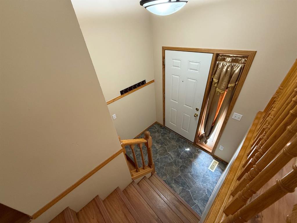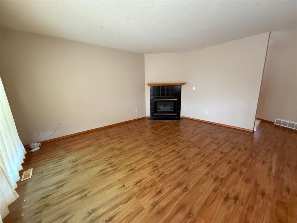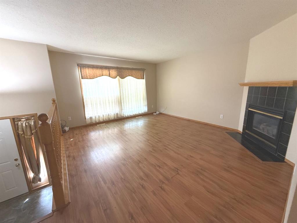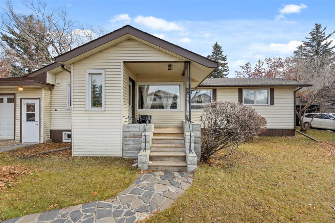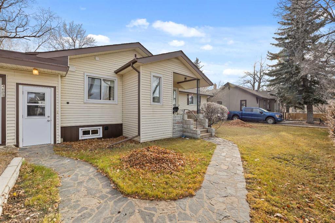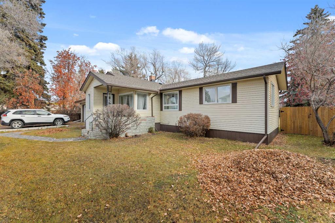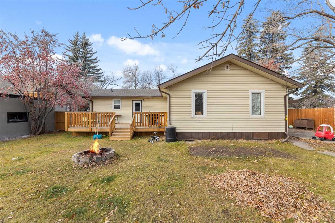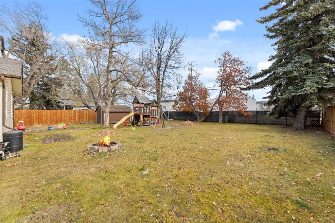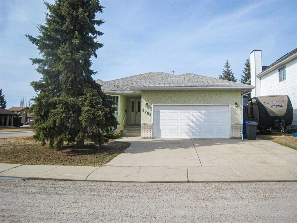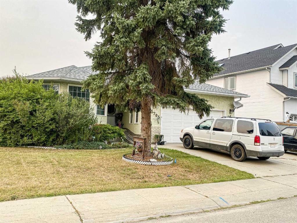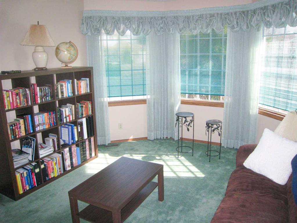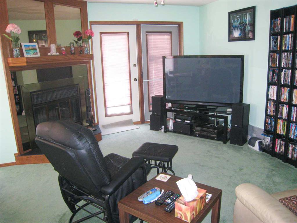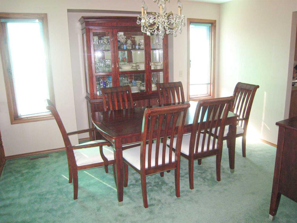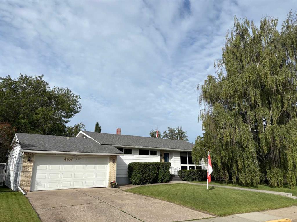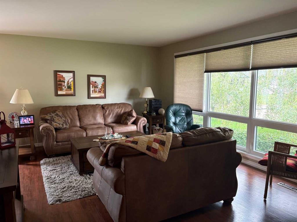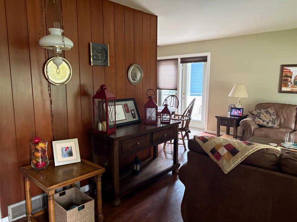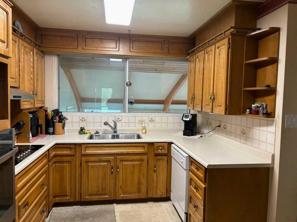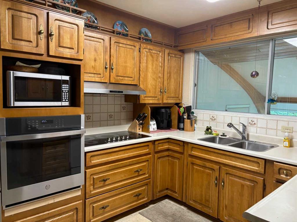5309 50 Street
Olds T4H1H6
MLS® Number: A2253001
$ 375,000
3
BEDROOMS
2 + 0
BATHROOMS
1,210
SQUARE FEET
1960
YEAR BUILT
This 3-bedroom, 2-bathroom home is the perfect fit for a first time buyer, young family or an appealing investment opportunity at a great price point. Conveniently located close to all of the town’s amenities, it offers comfort, updates, and space to grow. Recent upgrades make this a true move-in-and-enjoy property, including: Fresh interior paint, New basement windows and window wells, new windows in Laundry area, Updated landscaping, Brand-new backyard fence with lockable gates, New electrical service, fixtures, and switches, New garage door with opener, and Updated garage shingles. Inside, the main floor features an efficient kitchen, a spacious laundry area, dining and living room, a 4-piece bathroom, and two comfortable bedrooms. The lower level offers two additional bedrooms, another bathroom, and a generous family room, ready for your personal finishing touches. Step outside into the large, fenced backyard, perfect for kids and pets, and enjoy the convenience of a detached 2-car garage. Don’t miss your chance to own this well-maintained and upgraded home. Book your showing today!
| COMMUNITY | |
| PROPERTY TYPE | Detached |
| BUILDING TYPE | House |
| STYLE | Bungalow |
| YEAR BUILT | 1960 |
| SQUARE FOOTAGE | 1,210 |
| BEDROOMS | 3 |
| BATHROOMS | 2.00 |
| BASEMENT | Full, Partially Finished |
| AMENITIES | |
| APPLIANCES | Dishwasher, Freezer, Garage Control(s), Gas Water Heater, Microwave, Refrigerator, Stove(s), Washer/Dryer, Window Coverings |
| COOLING | None |
| FIREPLACE | N/A |
| FLOORING | Carpet, Hardwood, Linoleum |
| HEATING | Forced Air, Natural Gas |
| LAUNDRY | Main Level |
| LOT FEATURES | Back Lane, Back Yard, Front Yard, Lawn, Level, Private, Rectangular Lot |
| PARKING | Additional Parking, Alley Access, Double Garage Detached, Garage Door Opener, Garage Faces Rear |
| RESTRICTIONS | None Known |
| ROOF | Asphalt Shingle |
| TITLE | Fee Simple |
| BROKER | Coldwell Banker Vision Realty |
| ROOMS | DIMENSIONS (m) | LEVEL |
|---|---|---|
| Other | 11`7" x 10`10" | Lower |
| Bedroom | 12`0" x 11`1" | Lower |
| Nook | 8`0" x 7`9" | Lower |
| 4pc Bathroom | 7`2" x 5`0" | Lower |
| Furnace/Utility Room | 15`4" x 12`7" | Lower |
| Family Room | 17`8" x 10`10" | Lower |
| Entrance | 5`10" x 4`4" | Main |
| Living Room | 14`5" x 11`5" | Main |
| 4pc Bathroom | 7`9" x 5`0" | Main |
| Dining Room | 12`10" x 11`6" | Main |
| Kitchen | 13`0" x 9`1" | Main |
| Laundry | 11`3" x 7`10" | Main |
| Bedroom | 11`7" x 7`9" | Main |
| Bedroom - Primary | 11`7" x 11`5" | Main |

