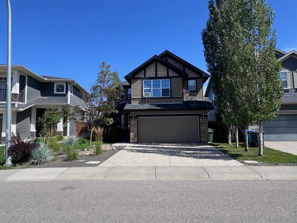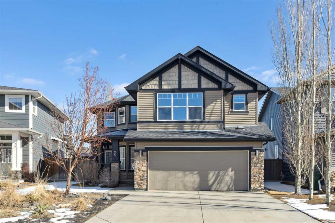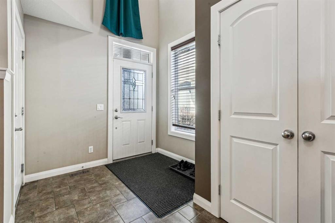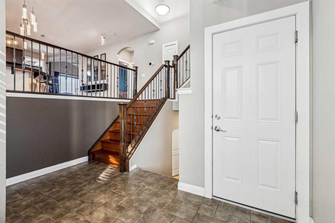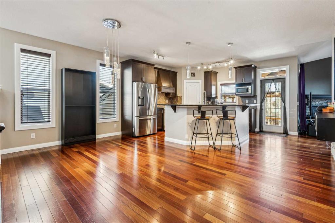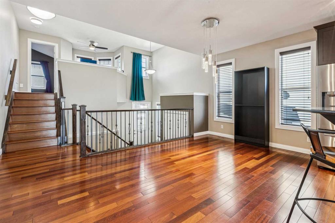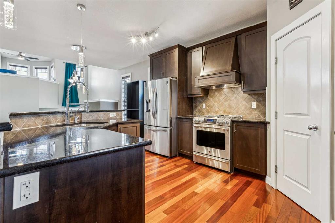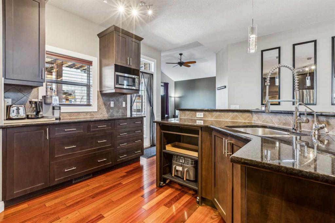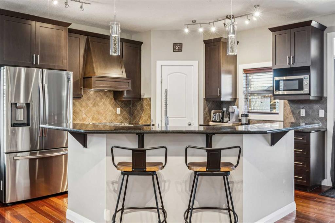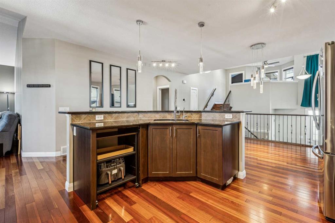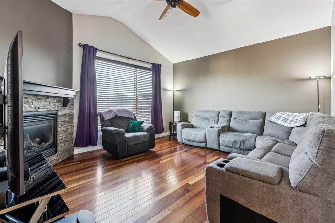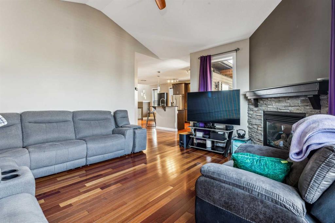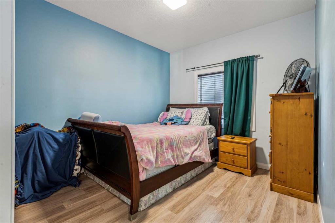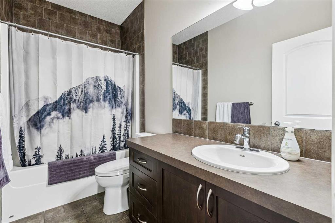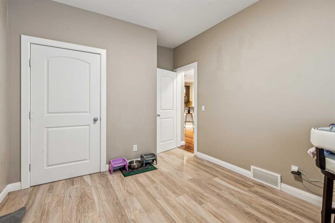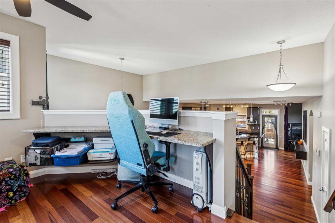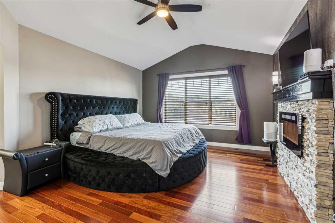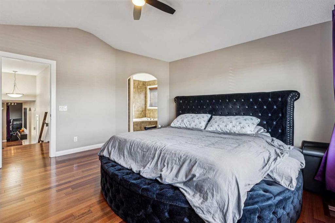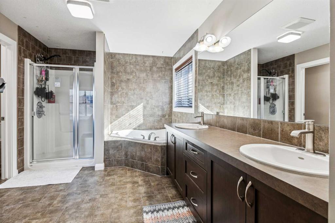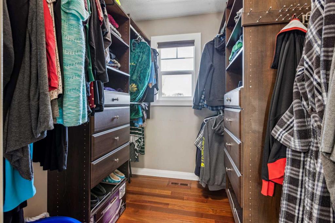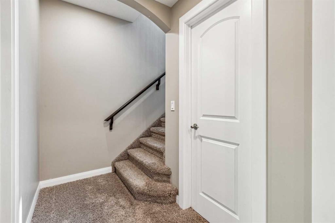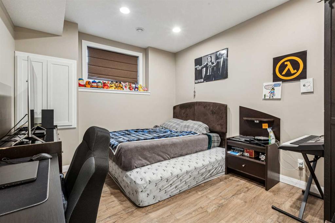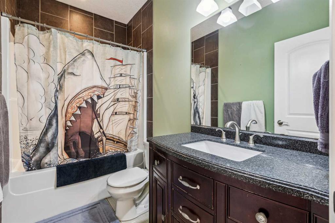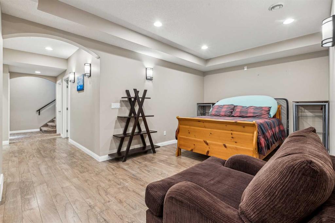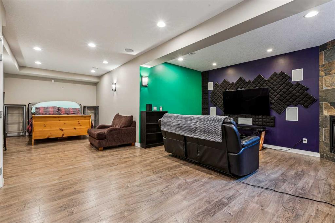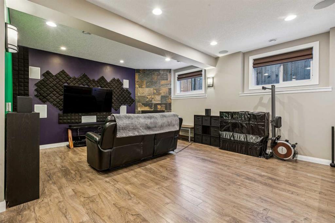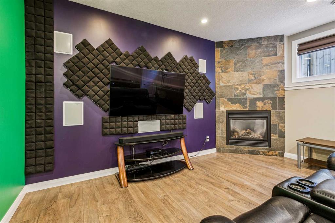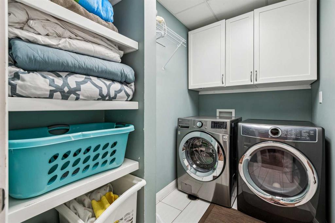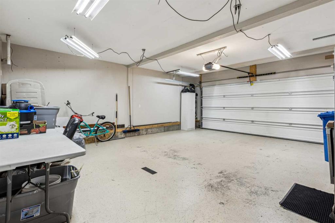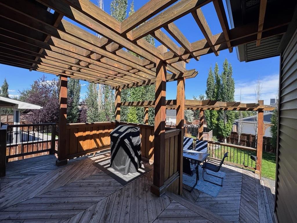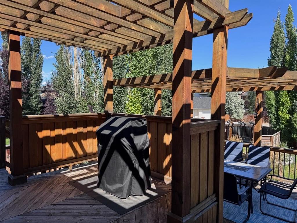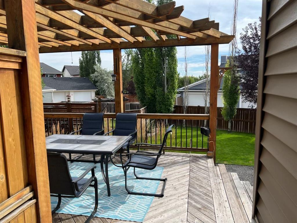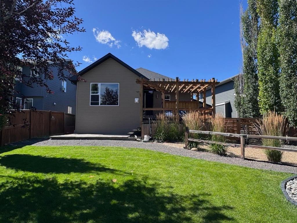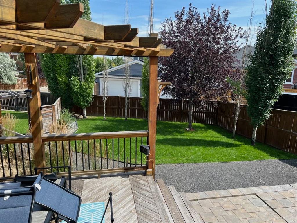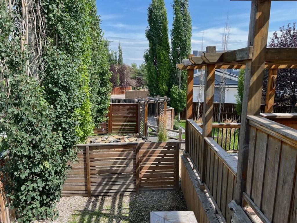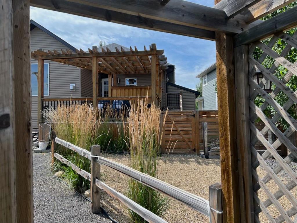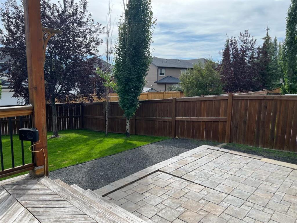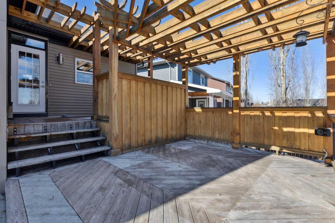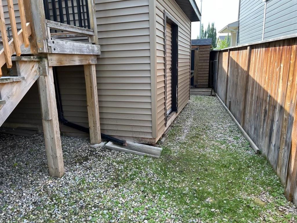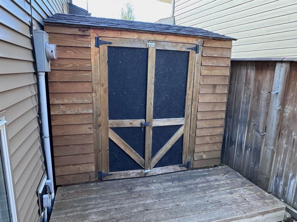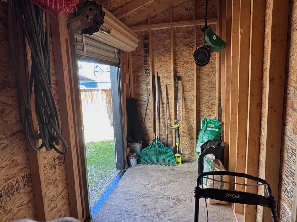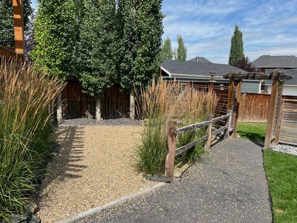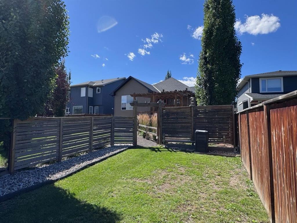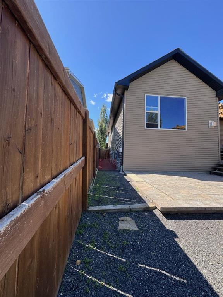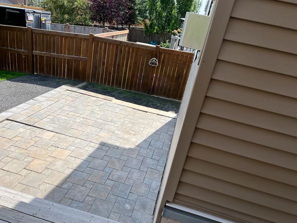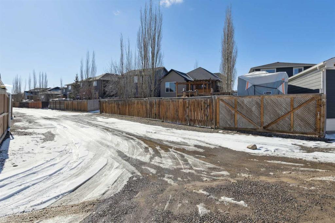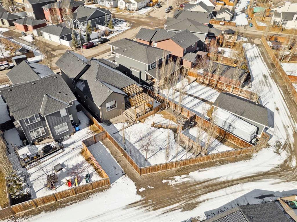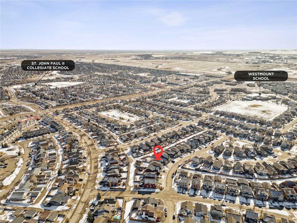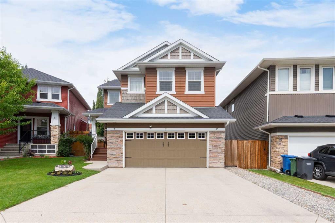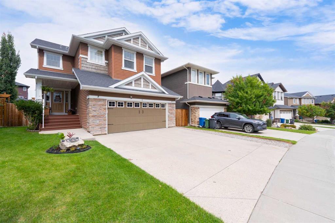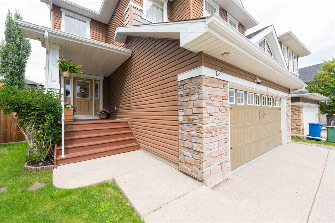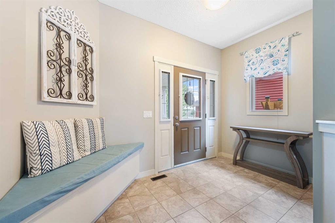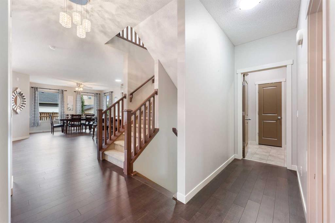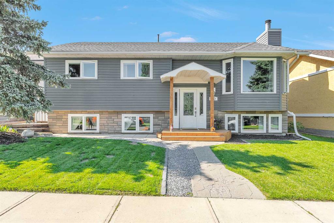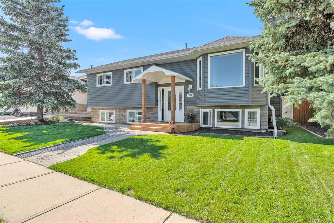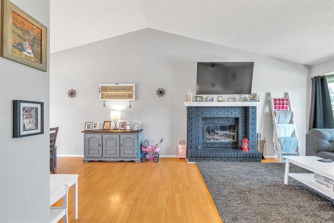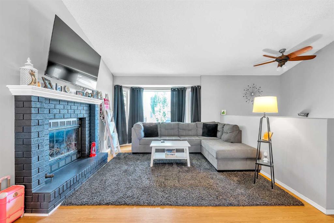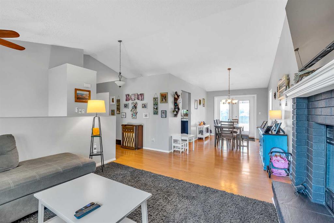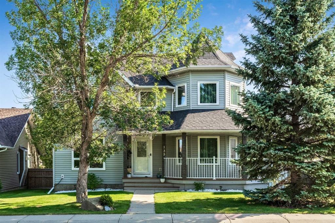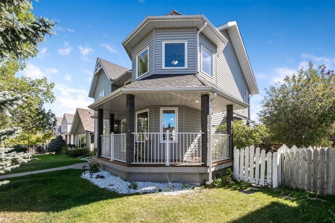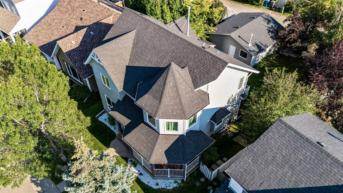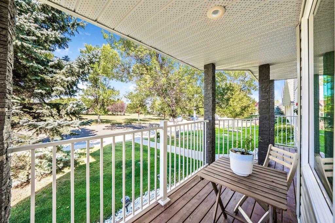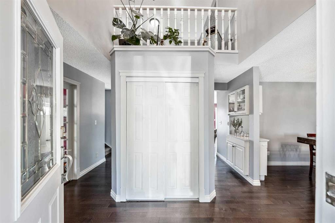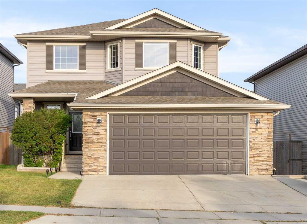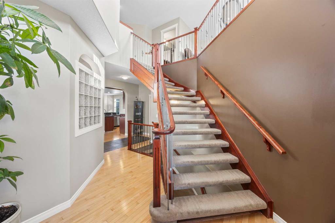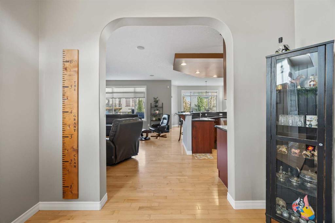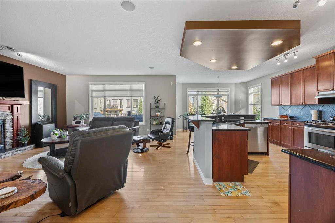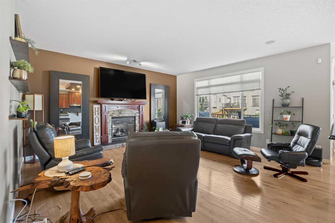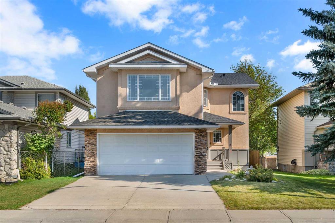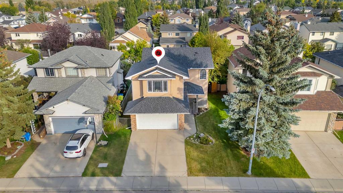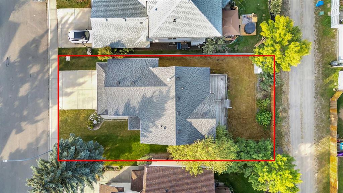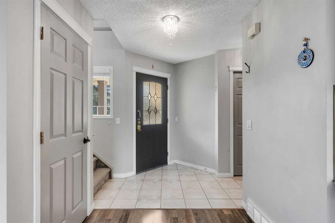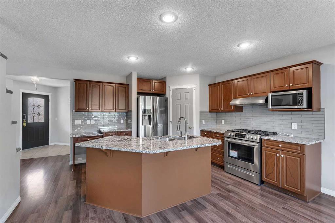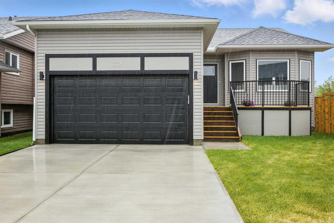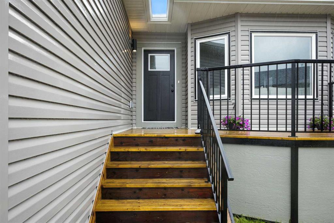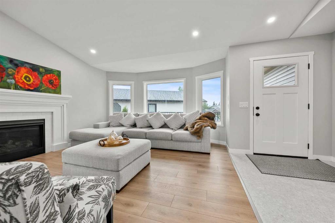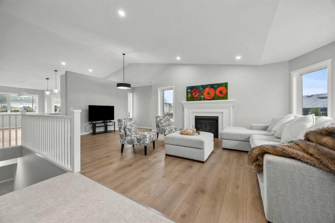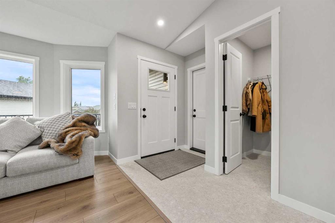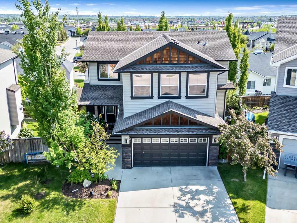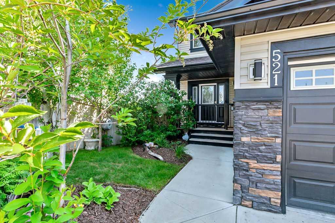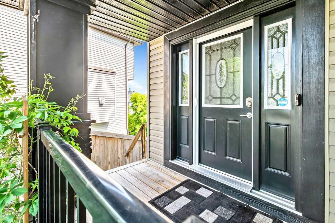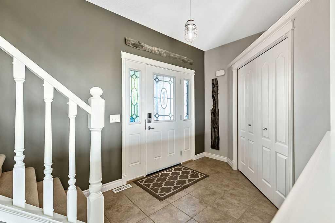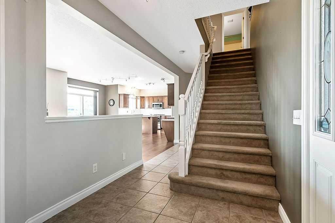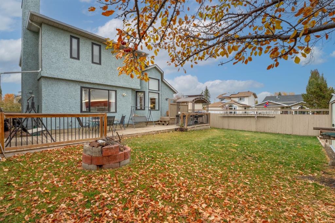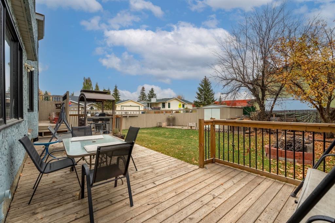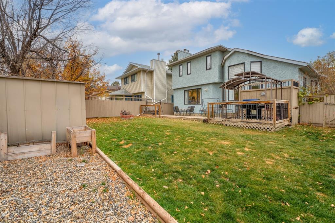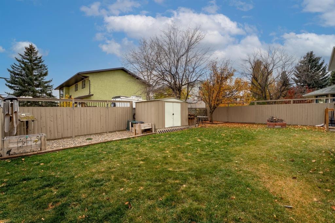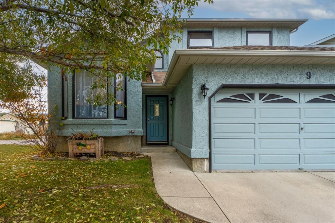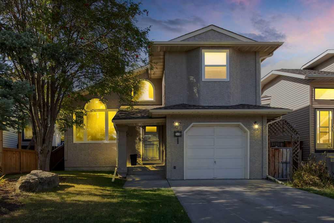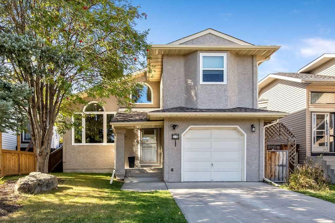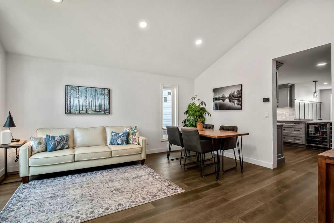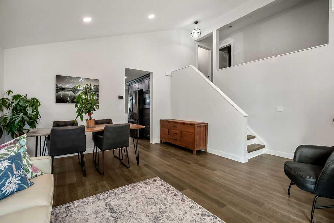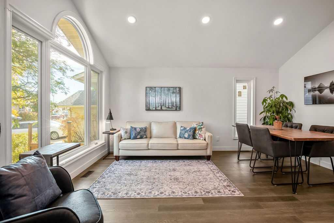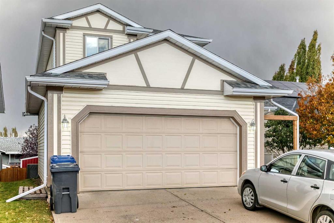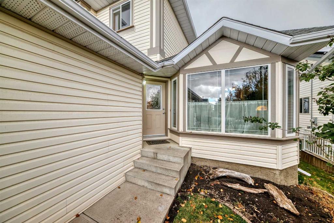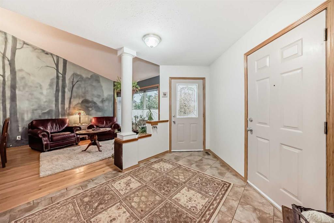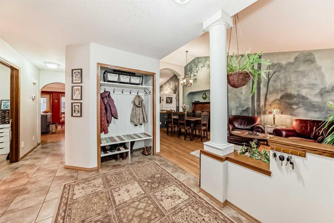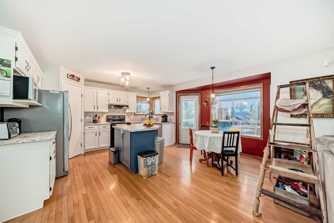25 Westridge Way
Okotoks T1S 0K1
MLS® Number: A2197796
$ 755,000
4
BEDROOMS
3 + 0
BATHROOMS
1,759
SQUARE FEET
2009
YEAR BUILT
Welcome to 25 Westridge Way – a beautifully maintained bi-level home with a bungalow feel, located in the desirable community of Westridge, Okotoks. Built by Broadview Homes, this property is ideal for buyers who value quality, comfort, and flexibility in their moving timeline. Whether you’re upsizing, planning your next move strategically, or waiting to sell your own home, this residence offers a rare chance to secure the right home without rushing—flexible possession into the new year or spring is available. Step into the light-filled foyer and enjoy the airy, open-concept layout. Rich hardwood flooring and vaulted ceilings define the main level, creating a spacious and elegant atmosphere. The stylish kitchen offers ample counter space, modern finishes, and flows into a welcoming dining area—ideal for entertaining. The tucked-away living room with gas fireplace provides a cozy space to relax and unwind. Step out onto the multi-tiered deck and enjoy the professionally landscaped backyard, complete with a pergola and space to host or relax in private. The yard is beautifully maintained and even offers RV parking, perfect for outdoor enthusiasts. The main floor features two generous bedrooms and a full bathroom. A few steps up leads to a versatile nook space with built-in desk—ideal for working from home or study—and the spacious primary suite featuring a fireplace, 5-piece ensuite, and walk-in closet with custom organizers. The fully finished basement offers even more space, including a large fourth bedroom, full bath, laundry room, and a fantastic family room with a gas fireplace, wet bar, beverage cooler, and built-in sound. Whether you're hosting movie nights or setting up a game room, there's space to tailor it to your needs. This home has been meticulously cared for and is truly move-in ready. And for buyers in a similar position—not in a rush to move, wanting to sell first, or waiting for the right timing—this property offers the flexibility and condition you’ve been looking for. Located just minutes from schools, parks, shopping, dining, and Okotoks’ best amenities, this home checks all the boxes for smart, strategic buyers.
| COMMUNITY | Westridge |
| PROPERTY TYPE | Detached |
| BUILDING TYPE | House |
| STYLE | Bi-Level |
| YEAR BUILT | 2009 |
| SQUARE FOOTAGE | 1,759 |
| BEDROOMS | 4 |
| BATHROOMS | 3.00 |
| BASEMENT | Finished, Full |
| AMENITIES | |
| APPLIANCES | Bar Fridge, Dishwasher, Dryer, Garage Control(s), Gas Range, Humidifier, Refrigerator, Washer, Window Coverings |
| COOLING | None |
| FIREPLACE | Basement, Bedroom, Blower Fan, Electric, Gas, Living Room |
| FLOORING | Carpet, Ceramic Tile, Hardwood, Laminate |
| HEATING | Forced Air, Natural Gas |
| LAUNDRY | Lower Level |
| LOT FEATURES | Back Lane, City Lot, Front Yard |
| PARKING | Alley Access, Concrete Driveway, Double Garage Attached, Garage Door Opener, Garage Faces Front, Insulated, Off Street, RV Access/Parking |
| RESTRICTIONS | Utility Right Of Way |
| ROOF | Asphalt Shingle |
| TITLE | Fee Simple |
| BROKER | Coldwell Banker Mountain Central |
| ROOMS | DIMENSIONS (m) | LEVEL |
|---|---|---|
| 4pc Bathroom | 8`10" x 4`11" | Lower |
| Other | 12`0" x 12`0" | Lower |
| Bedroom | 12`5" x 10`8" | Lower |
| Laundry | 8`7" x 5`1" | Lower |
| Game Room | 29`9" x 20`4" | Lower |
| Storage | 12`7" x 11`4" | Lower |
| Furnace/Utility Room | 12`2" x 7`8" | Lower |
| 4pc Bathroom | 9`5" x 4`10" | Main |
| Bedroom | 13`2" x 10`3" | Main |
| Bedroom | 13`3" x 10`0" | Main |
| Dining Room | 17`3" x 9`4" | Main |
| Kitchen | 19`0" x 13`4" | Main |
| Living Room | 16`1" x 13`11" | Main |
| Storage | 6`10" x 6`5" | Main |
| Bedroom - Primary | 15`0" x 12`1" | Upper |
| 5pc Ensuite bath | 13`2" x 12`7" | Upper |
| Office | 12`2" x 10`5" | Upper |

