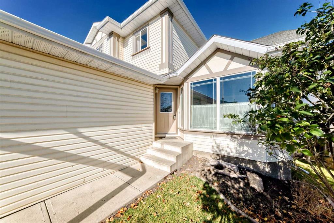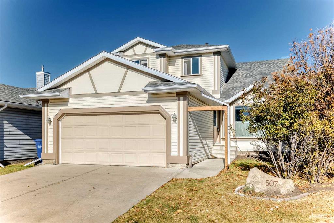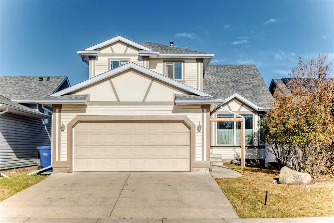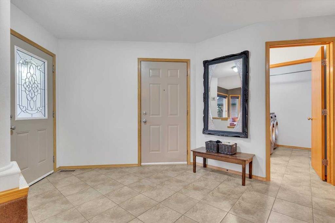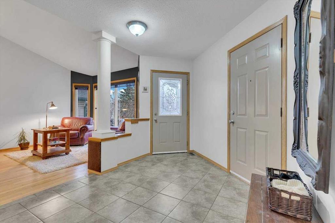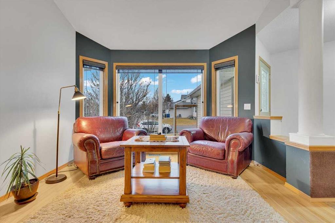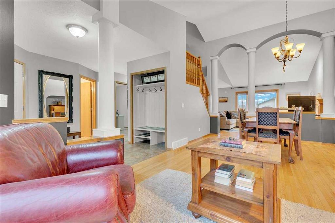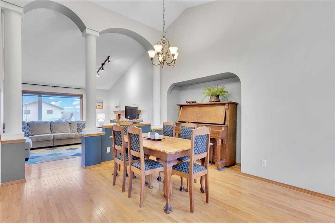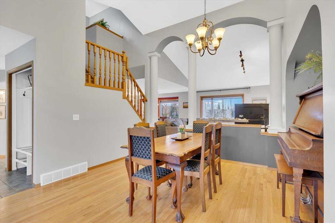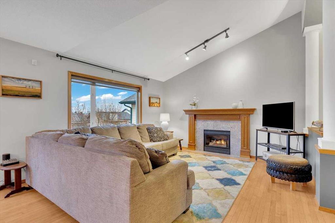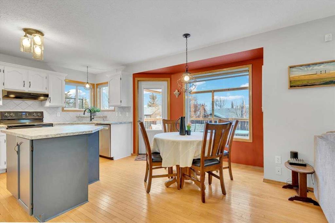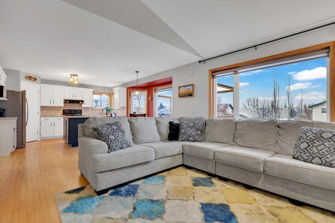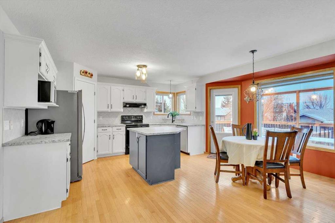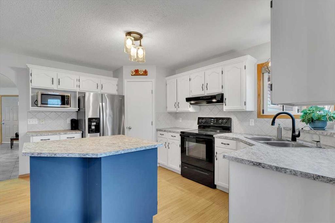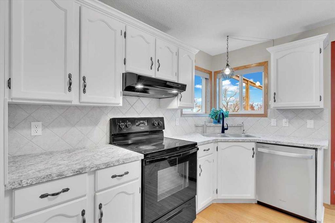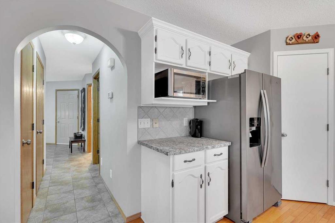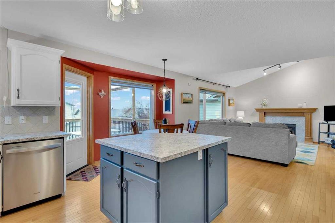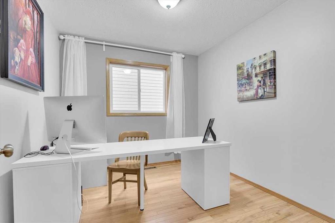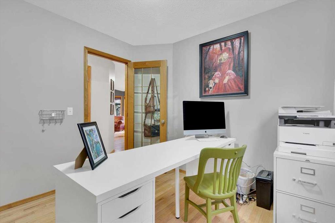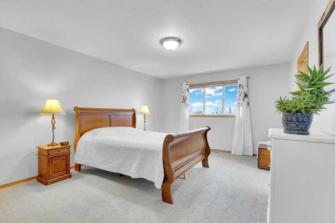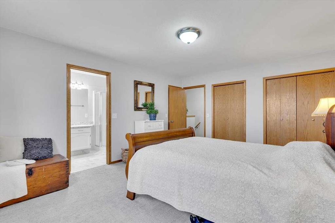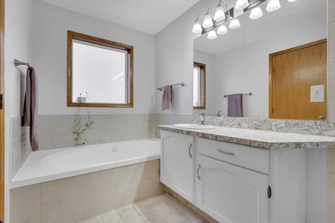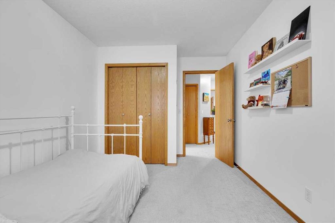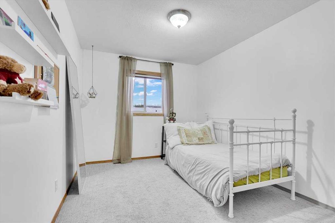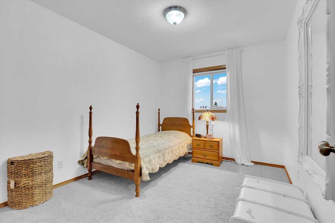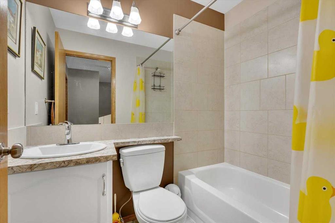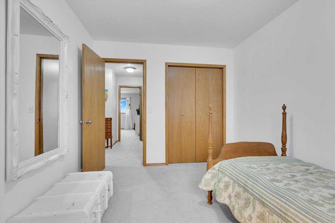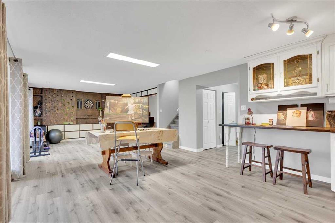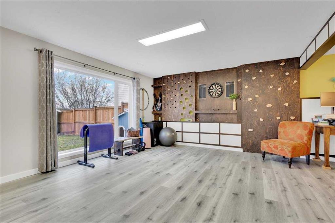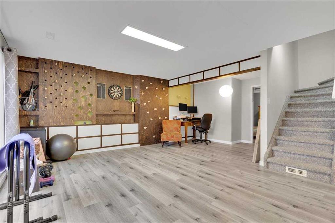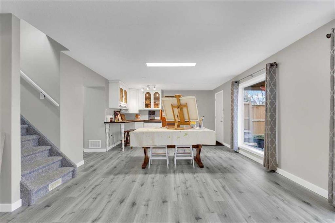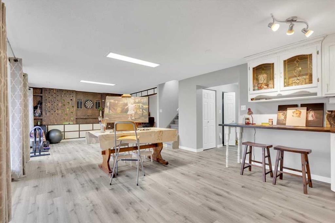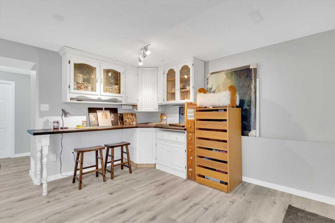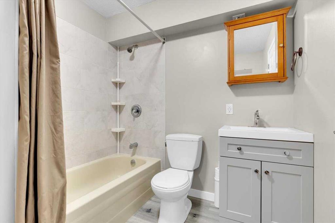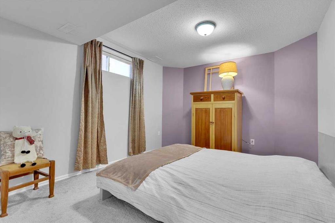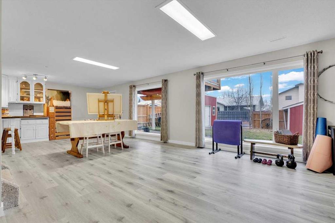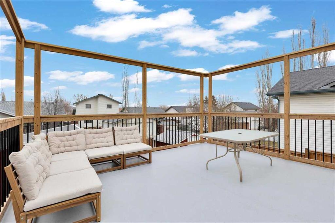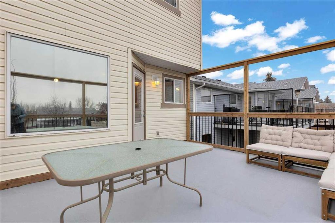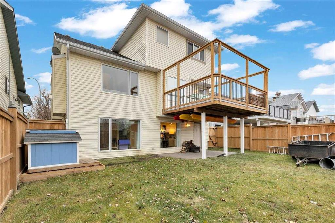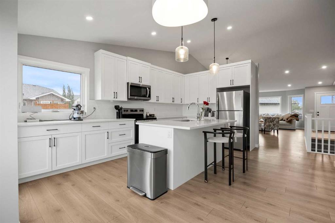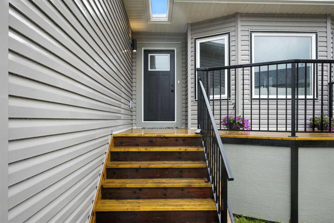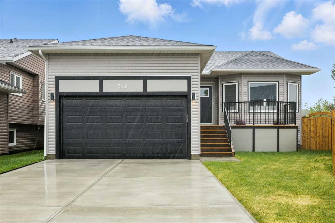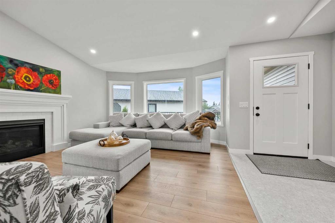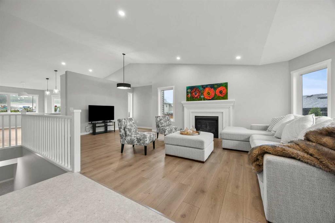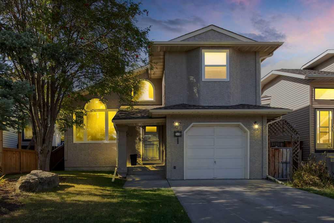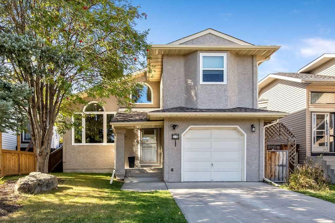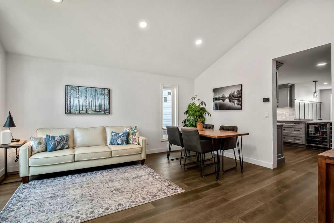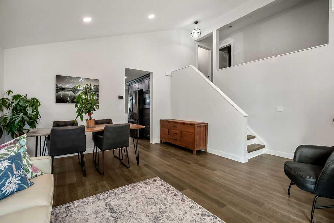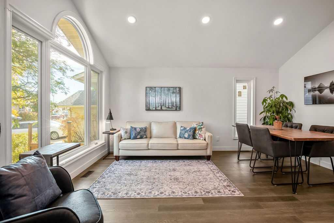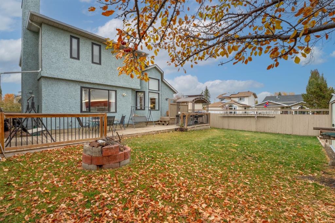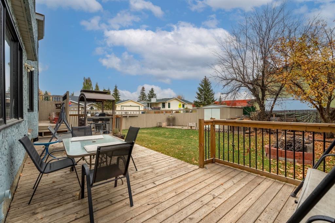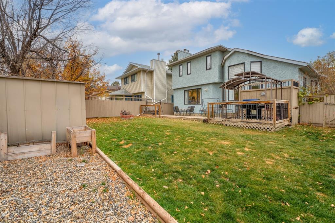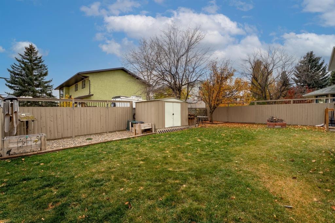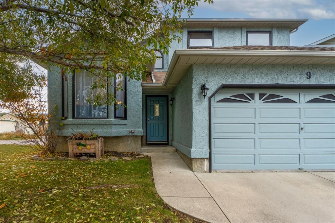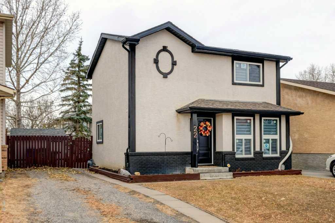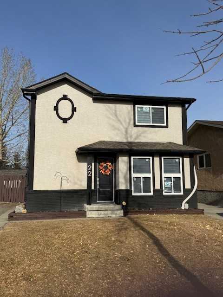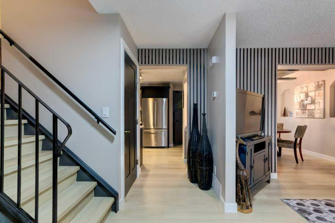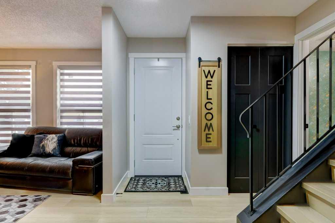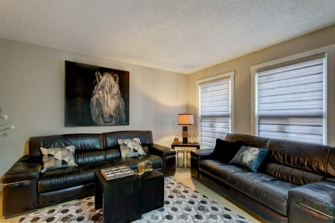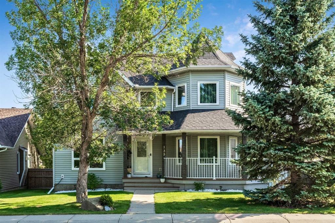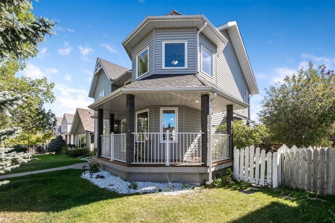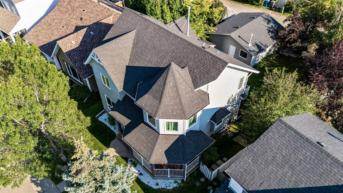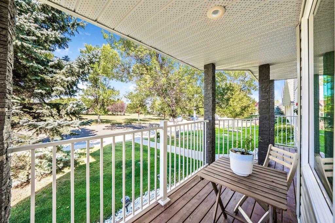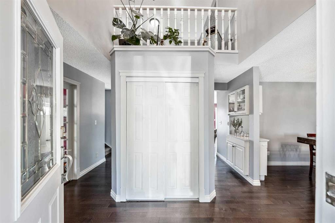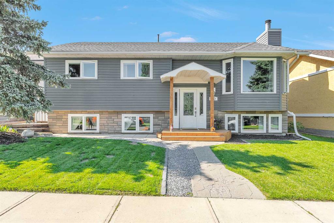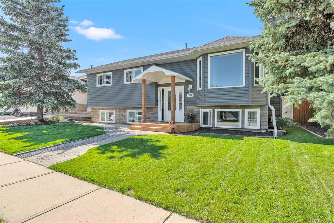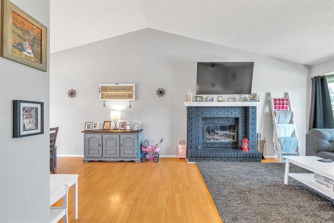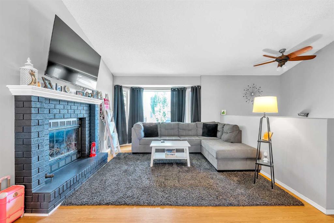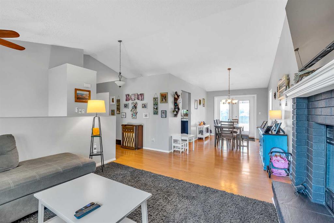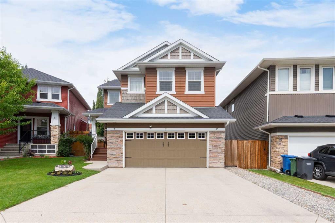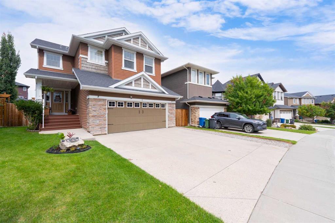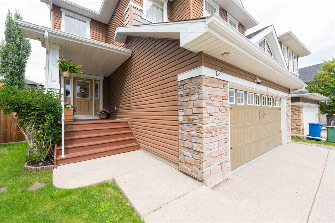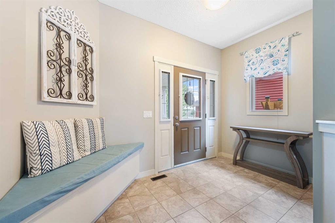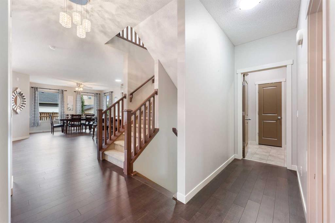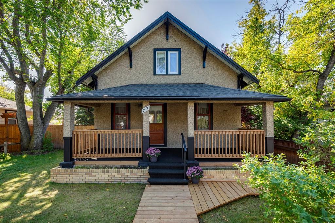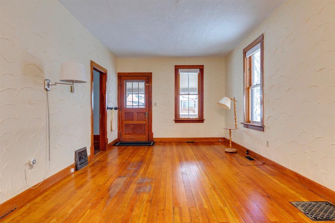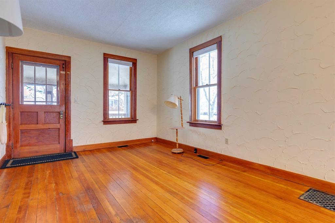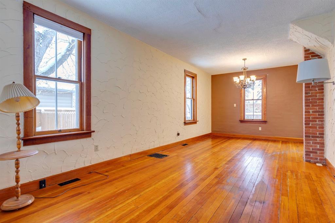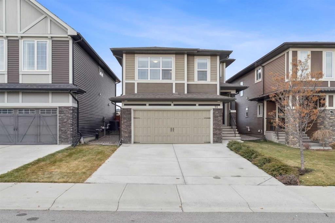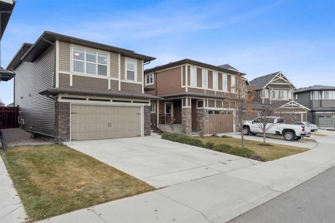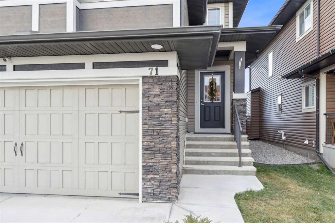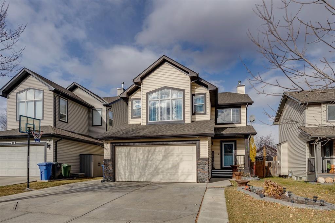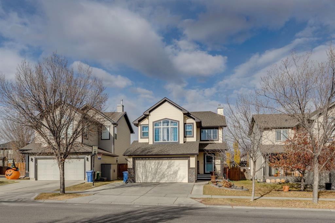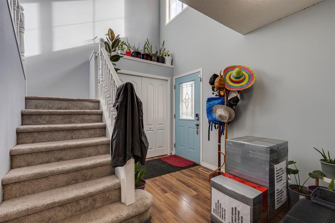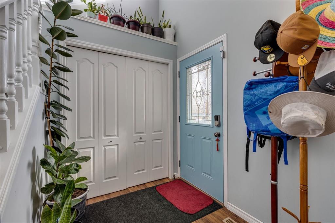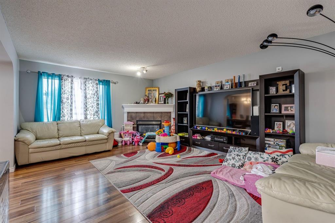507 Sheep River Close
Okotoks T1S1S4
MLS® Number: A2271137
$ 669,900
4
BEDROOMS
3 + 1
BATHROOMS
1,949
SQUARE FEET
1996
YEAR BUILT
OPEN HOUSE NOV 22 11AM-2PM COME AND TOUR YOUR NEW HOME!!! Welcome home!! This home is ready for quick possession!! This fully finished family home is located in the sought after community of Sheep River!!! This beautiful home is located in a quiet cul du sac and features back alley access!!! Step into this beauty and you will enjoy the large entrance way complete with a coat closet that has a built in bench!! A large living room with vaulted ceilings that gets flooded with natural light, walk in a bit further and there is a gas fireplace perfect for the chilly winter nights!! The kitchen features great working space and a large island. A generous sized deck that was recently redone is featured off of the kitchen!! This home is perfect for a work from home situation as it has a main level office!! Upstairs there is a large master bedroom with 2 large closet and a ensuite to live for with a huge jacuzzi tub!!! 2 more good sized bedrooms finish off this level!! Downstairs in the walk out basement is a 4th bedroom, 4 piece bathroom a beautiful family room and another working area that would make a perfect craft area or possibly a future wet bar or an income helper!! The owners went ahead and got rid of all the poly B in the house so no worries there!! This home has it all a great neighborhood, close to the park, back alley access, walk out basement!! Call today before it's too late!!!
| COMMUNITY | Sheep River Ridge |
| PROPERTY TYPE | Detached |
| BUILDING TYPE | House |
| STYLE | 2 Storey |
| YEAR BUILT | 1996 |
| SQUARE FOOTAGE | 1,949 |
| BEDROOMS | 4 |
| BATHROOMS | 4.00 |
| BASEMENT | Full |
| AMENITIES | |
| APPLIANCES | Central Air Conditioner, Dishwasher, Dryer, Electric Stove, Range Hood, Refrigerator, Washer, Window Coverings |
| COOLING | Central Air |
| FIREPLACE | Gas |
| FLOORING | Carpet, Ceramic Tile, Hardwood |
| HEATING | Forced Air, Natural Gas |
| LAUNDRY | Main Level |
| LOT FEATURES | Back Lane, Creek/River/Stream/Pond, Cul-De-Sac, Front Yard, Lawn |
| PARKING | Double Garage Attached |
| RESTRICTIONS | Restrictive Covenant-Building Design/Size, Utility Right Of Way |
| ROOF | Asphalt Shingle |
| TITLE | Fee Simple |
| BROKER | Century 21 Foothills Real Estate |
| ROOMS | DIMENSIONS (m) | LEVEL |
|---|---|---|
| 4pc Bathroom | 7`5" x 7`6" | Basement |
| Bedroom | 10`4" x 13`2" | Basement |
| Office | 10`11" x 7`1" | Basement |
| Family Room | 13`1" x 11`9" | Basement |
| Nook | 12`4" x 8`8" | Basement |
| Other | 8`9" x 5`0" | Basement |
| Kitchen | 9`8" x 14`9" | Main |
| Breakfast Nook | 12`0" x 7`10" | Main |
| Family Room | 13`6" x 13`6" | Main |
| Dining Room | 13`4" x 9`5" | Main |
| 2pc Bathroom | 4`3" x 5`6" | Main |
| Living Room | 11`5" x 11`9" | Main |
| Office | 9`9" x 9`0" | Main |
| Entrance | 5`2" x 5`8" | Main |
| Bedroom - Primary | 12`7" x 16`0" | Upper |
| 4pc Ensuite bath | 5`11" x 12`1" | Upper |
| 4pc Bathroom | 5`0" x 6`11" | Upper |
| Bedroom | 9`3" x 11`7" | Upper |
| Bedroom | 9`4" x 11`10" | Upper |

