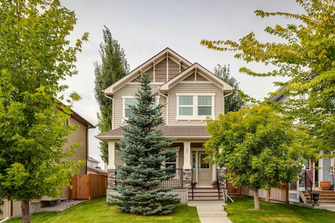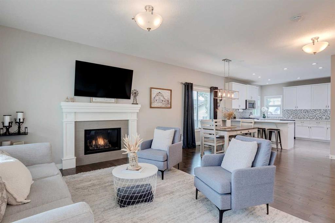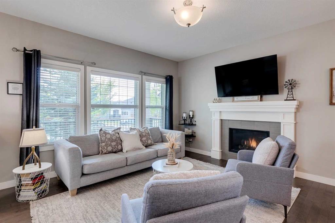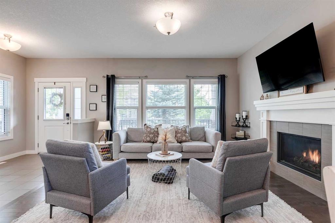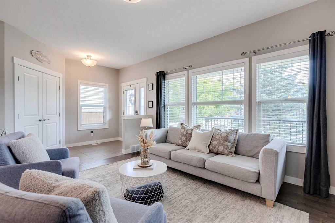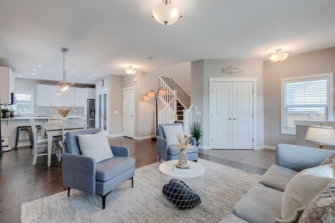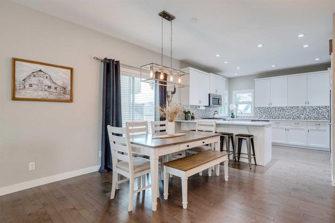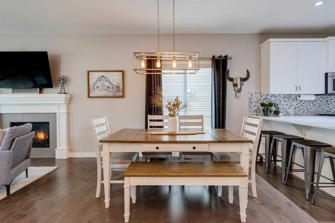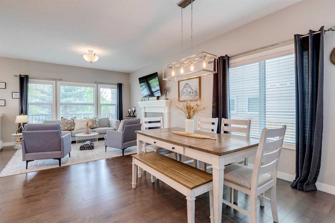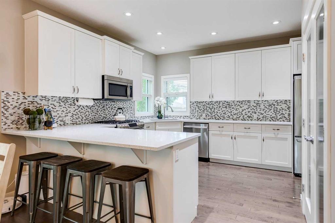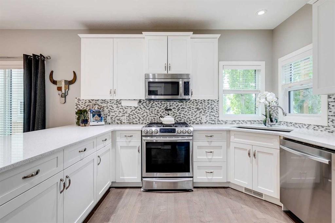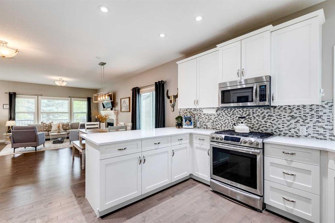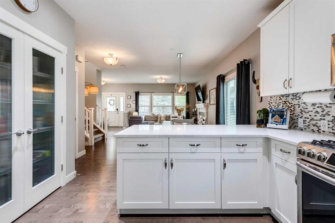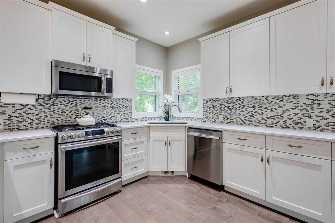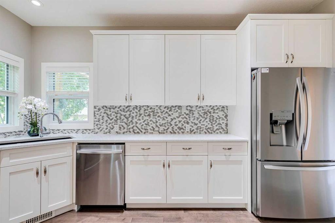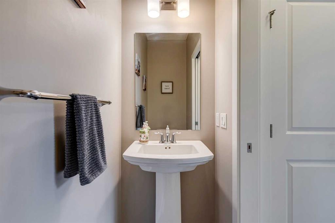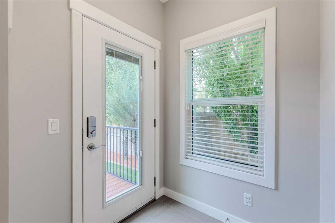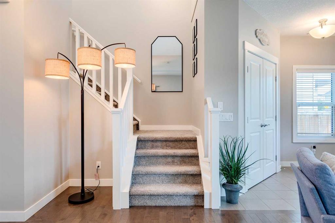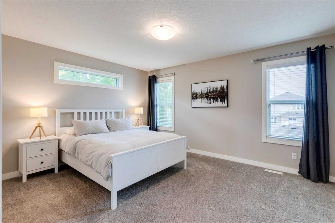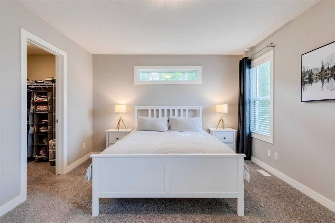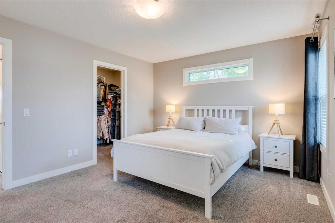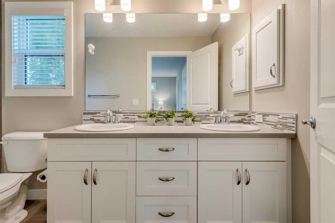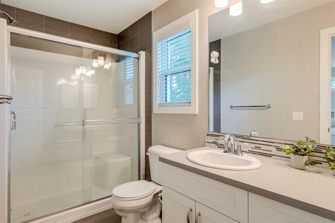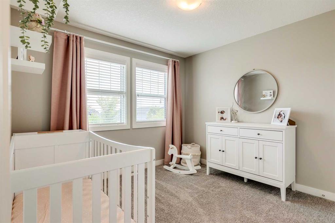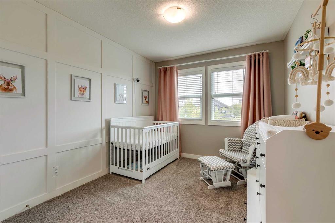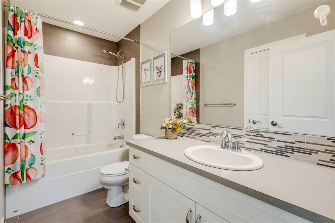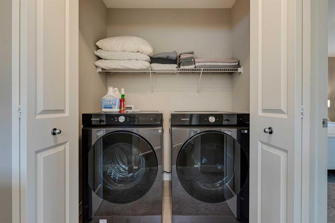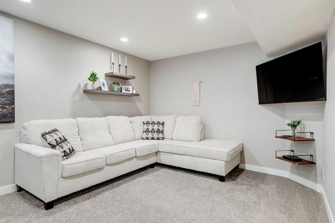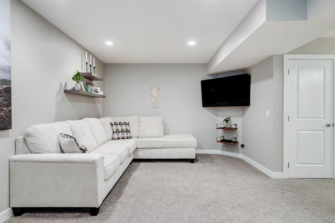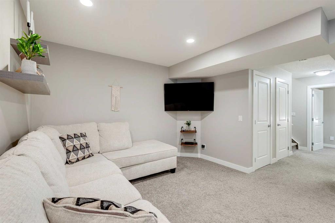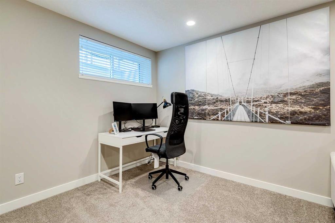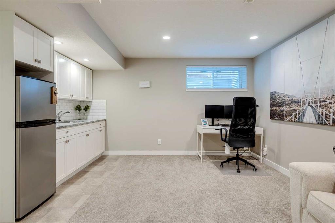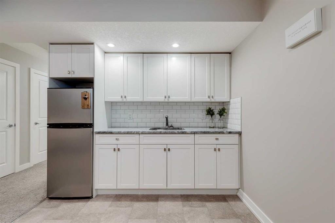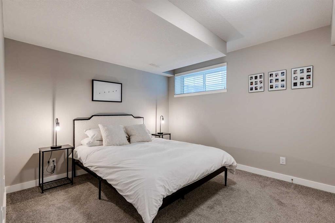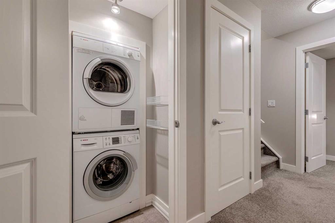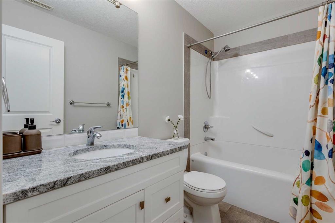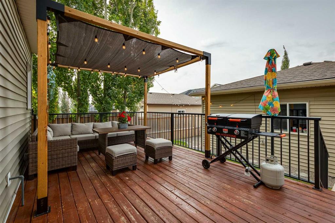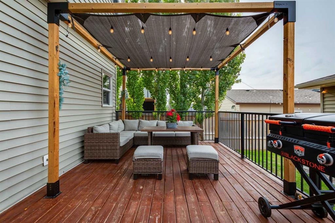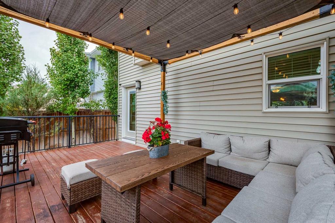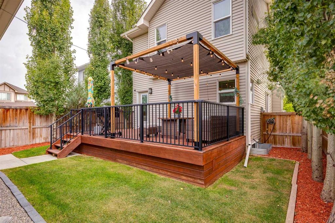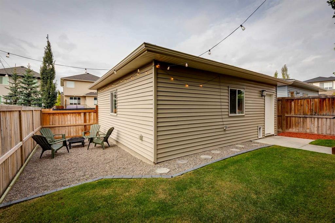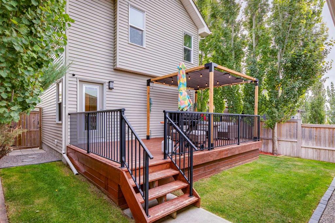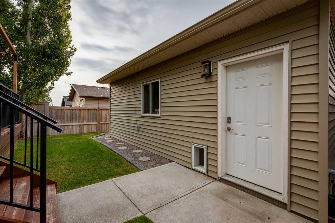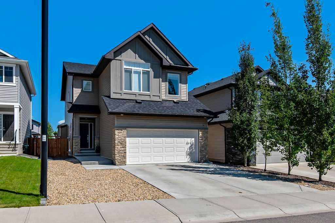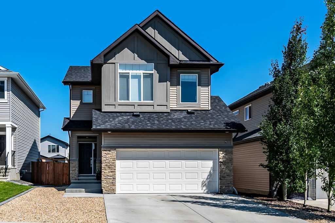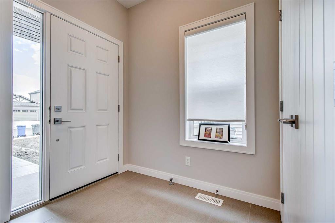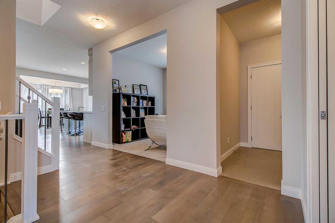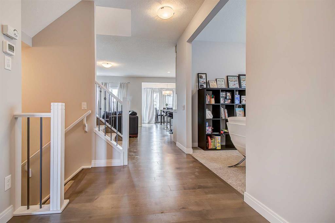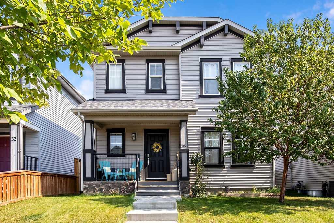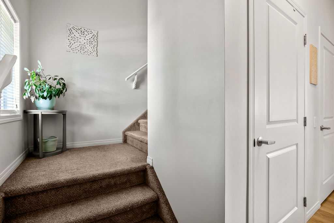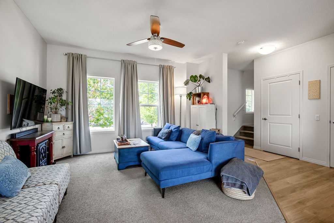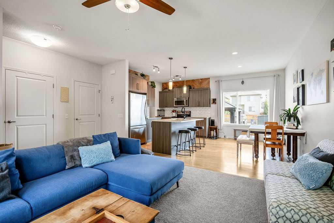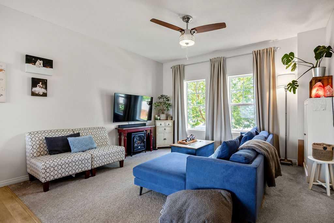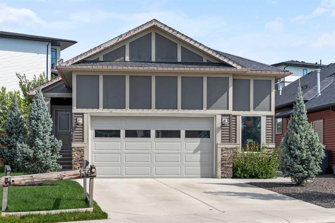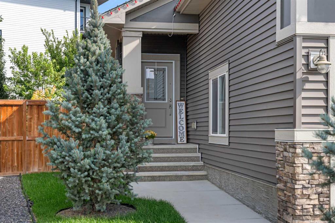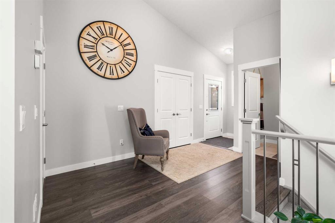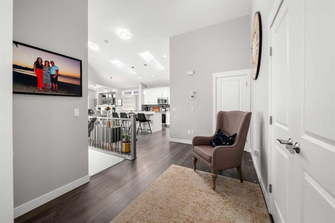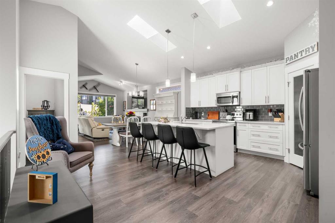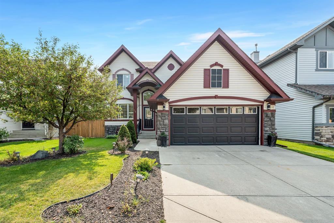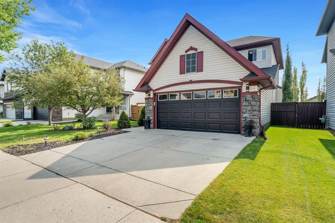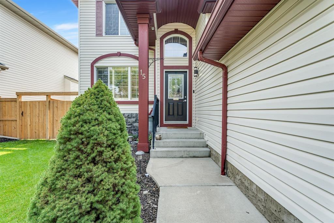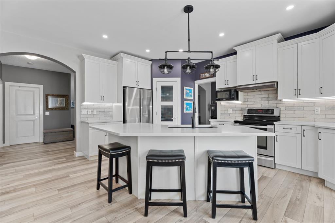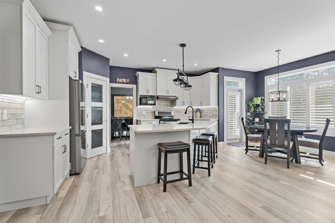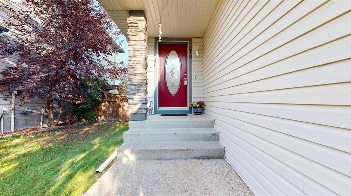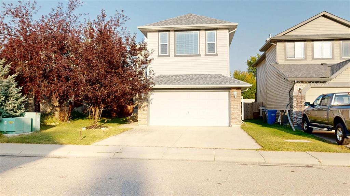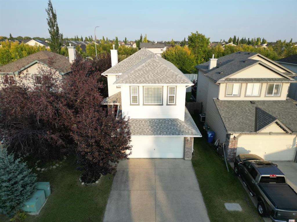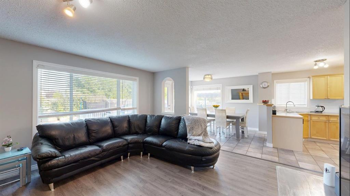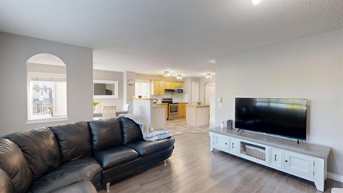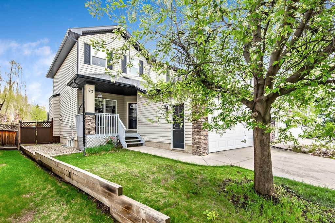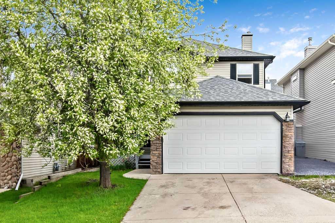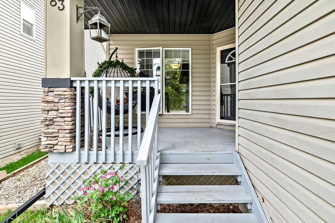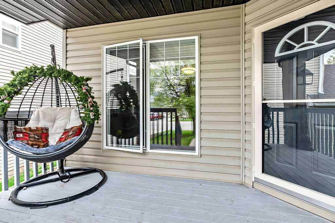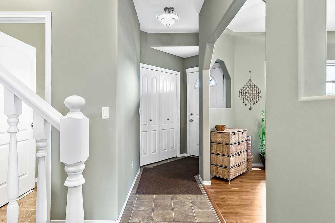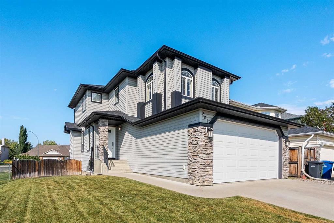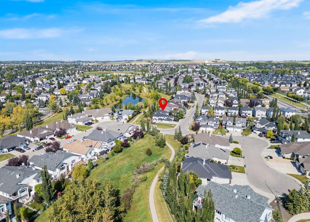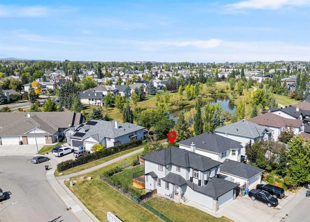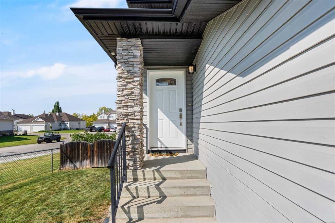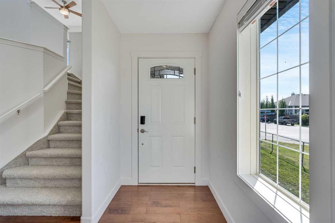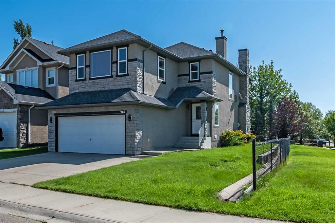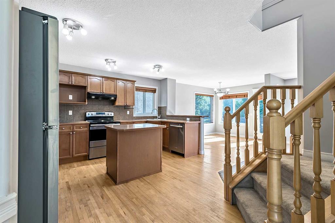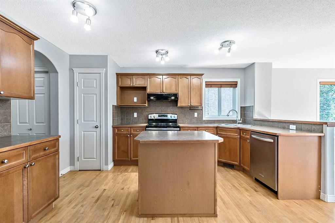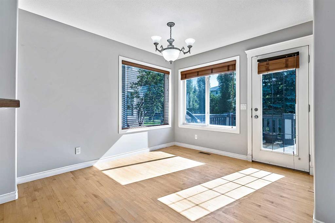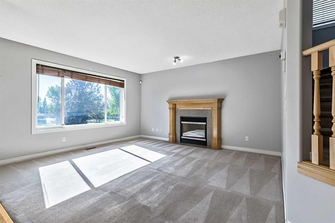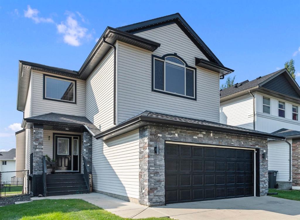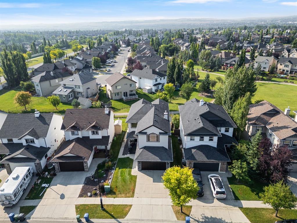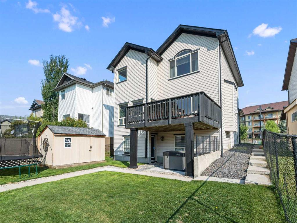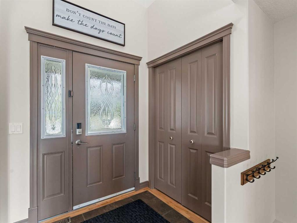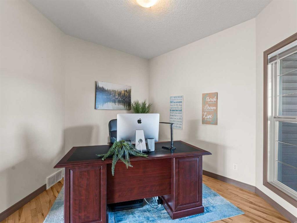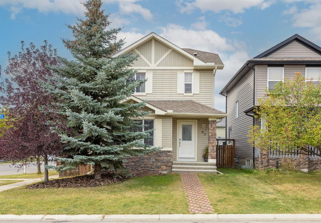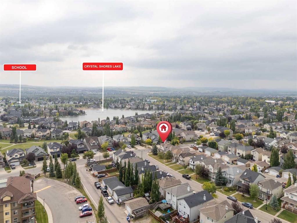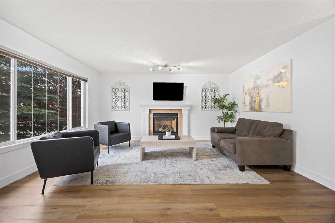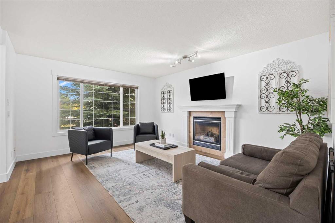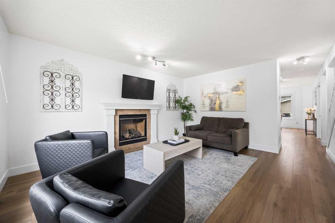22 Drake Landing Boulevard
Okotoks T1S 0P8
MLS® Number: A2257933
$ 659,900
4
BEDROOMS
3 + 1
BATHROOMS
1,558
SQUARE FEET
2015
YEAR BUILT
MOVE-IN READY, METICULOUSLY CARED FOR, AND BETTER THAN NEW- welcome to 22 Drake Landing in Okotoks, AB! Open house Sat/Sun Sept 20/21 from 12pm-2pm! From the moment you arrive, you’ll notice the thoughtful details, quality finishes, and the warm, inviting atmosphere this property offers. The freshly landscaped backyard was designed for both relaxation and entertaining, featuring a massive deck and a beautifully designed fire pit area that feels like your own private retreat. Picture crisp fall evenings gathered with friends, wrapped in blankets, with the fire crackling as you sip a glass of wine. This is the kind of outdoor space that becomes the heart of every season.The oversized (23' x 23'), heated garage adds even more value, offering plenty of room for larger vehicles, tools, and hobbies. As you step inside this rare floorplan by Sterling Homes, you will immediately notice the open concept living space and LARGE kitchen. The bright L-shaped kitchen features a NEW 2024- Fridge and Dishwasher, tons of cupboard space, quartz countertops, and a corner sink overlooking the backyard. Head upstairs to find 3 bedrooms, 2 full bathrooms, and a convenient laundry room with a NEW washer and dryer. The primary bedroom features a large walk-in closet and ensuite with double sinks and walk-in shower. Down the hall you will find the two extra bedrooms and full bathroom. Finally, saving one of the best features for last, the basement has been fully developed with a luxurious wet bar area, large living room, 4th bedroom, full bathroom, and second laundry room. Perfect for guests, entertaining, or multi-generational living, this level adds another layer of comfort and versatility to an already exceptional home. The brand new Air Ranch Plaza is a short walk away which will offer a mix of retail, food, and professional services, including a gas bar, boutique liquor store, pizza restaurant, dentist, and pharmacy. Drake Landing also features an abundance of schools, daycares, parks, and walking paths. DON'T DELAY BOOKING YOUR SHOWING TODAY!
| COMMUNITY | Drake Landing |
| PROPERTY TYPE | Detached |
| BUILDING TYPE | House |
| STYLE | 2 Storey |
| YEAR BUILT | 2015 |
| SQUARE FOOTAGE | 1,558 |
| BEDROOMS | 4 |
| BATHROOMS | 4.00 |
| BASEMENT | Finished, Full |
| AMENITIES | |
| APPLIANCES | Dishwasher, Gas Stove, Microwave, Refrigerator, Washer/Dryer |
| COOLING | None |
| FIREPLACE | Gas, Living Room, Mantle, Tile |
| FLOORING | Ceramic Tile, Hardwood |
| HEATING | Forced Air, Natural Gas |
| LAUNDRY | In Basement, Upper Level |
| LOT FEATURES | Back Lane, Back Yard, Few Trees, Lawn, Level |
| PARKING | Double Garage Detached, Heated Garage, Insulated, Oversized |
| RESTRICTIONS | Restrictive Covenant-Building Design/Size |
| ROOF | Asphalt Shingle |
| TITLE | Fee Simple |
| BROKER | Century 21 All Stars Realty Ltd. |
| ROOMS | DIMENSIONS (m) | LEVEL |
|---|---|---|
| Living Room | 13`8" x 11`6" | Basement |
| Game Room | 18`8" x 14`1" | Basement |
| Bedroom | 12`8" x 11`8" | Basement |
| 4pc Bathroom | 0`0" x 0`0" | Basement |
| Furnace/Utility Room | 7`4" x 10`9" | Basement |
| Kitchen | 14`3" x 12`7" | Main |
| Dining Room | 16`2" x 11`4" | Main |
| 2pc Bathroom | 0`0" x 0`0" | Main |
| Bedroom - Primary | 14`8" x 12`0" | Upper |
| 4pc Ensuite bath | 0`0" x 0`0" | Upper |
| Bedroom | 10`3" x 107`0" | Upper |
| Bedroom | 9`3" x 12`8" | Upper |
| 4pc Bathroom | 0`0" x 0`0" | Upper |
| Laundry | 0`0" x 0`0" | Upper |

