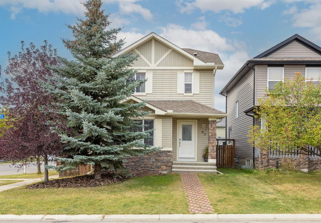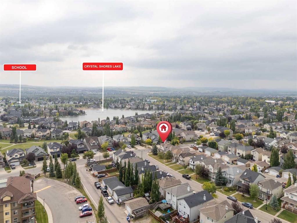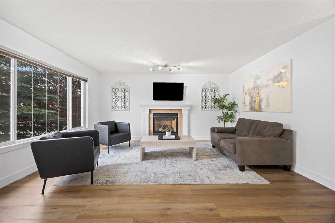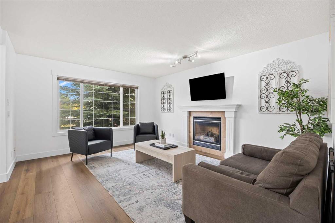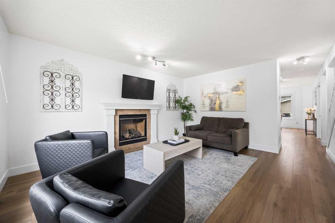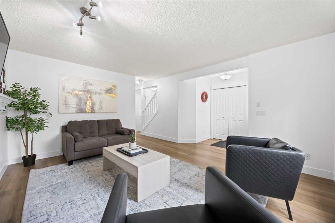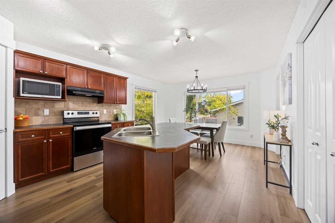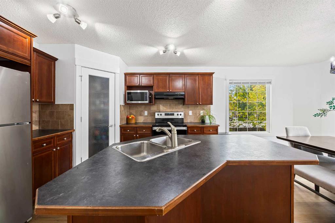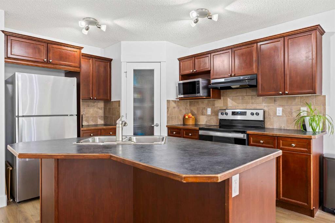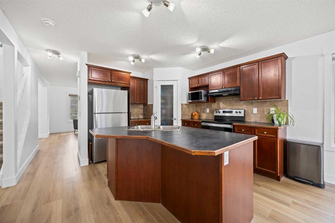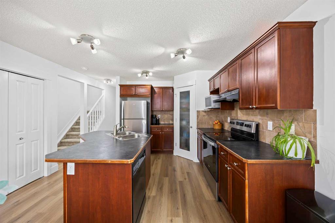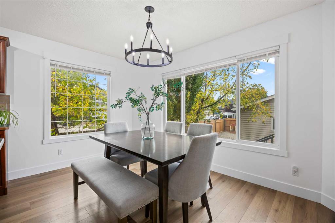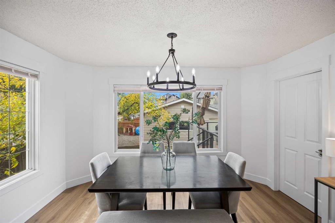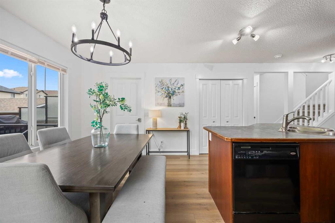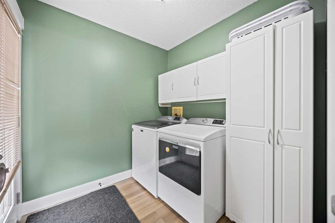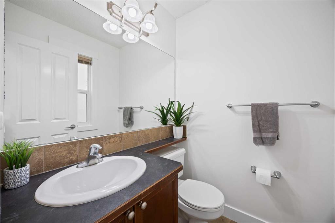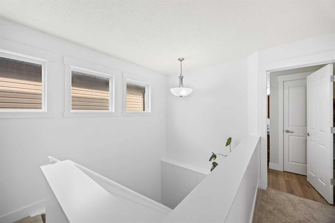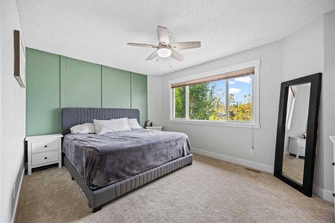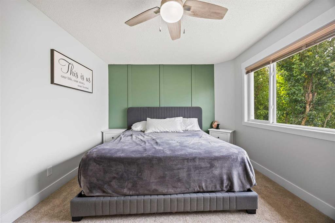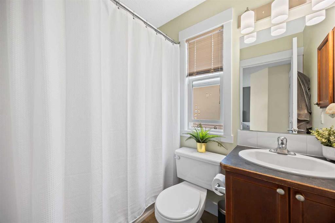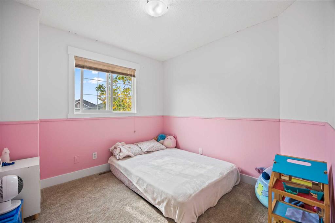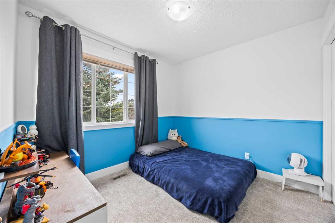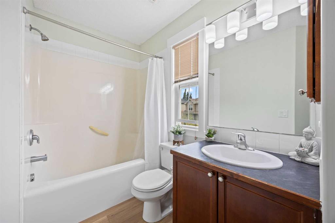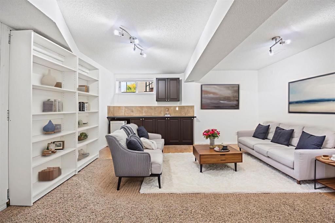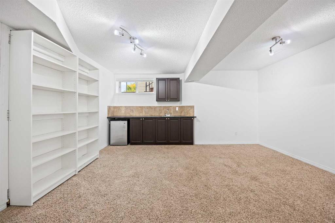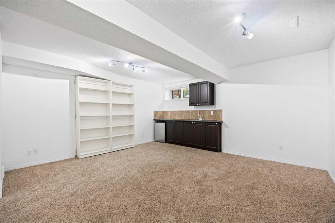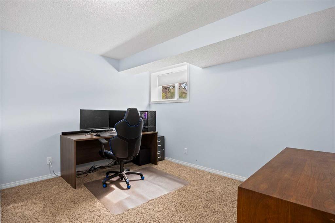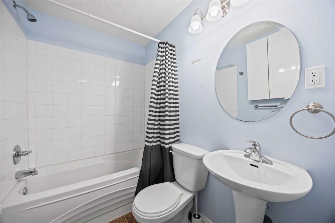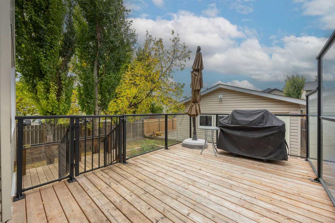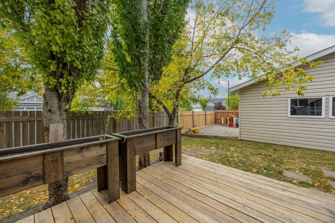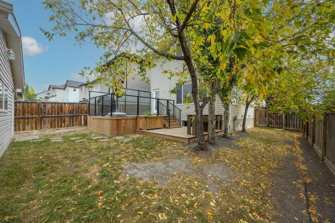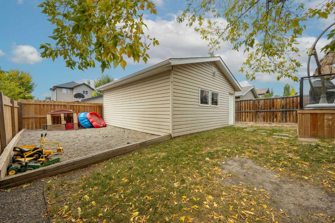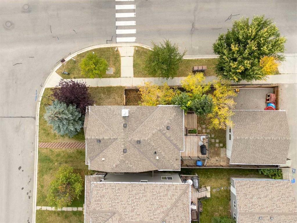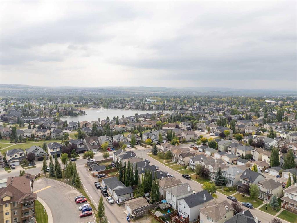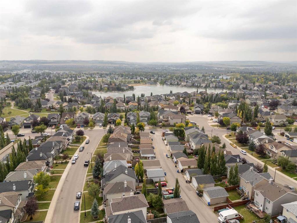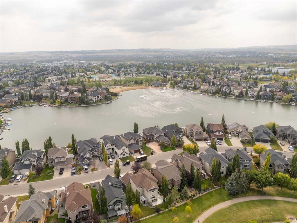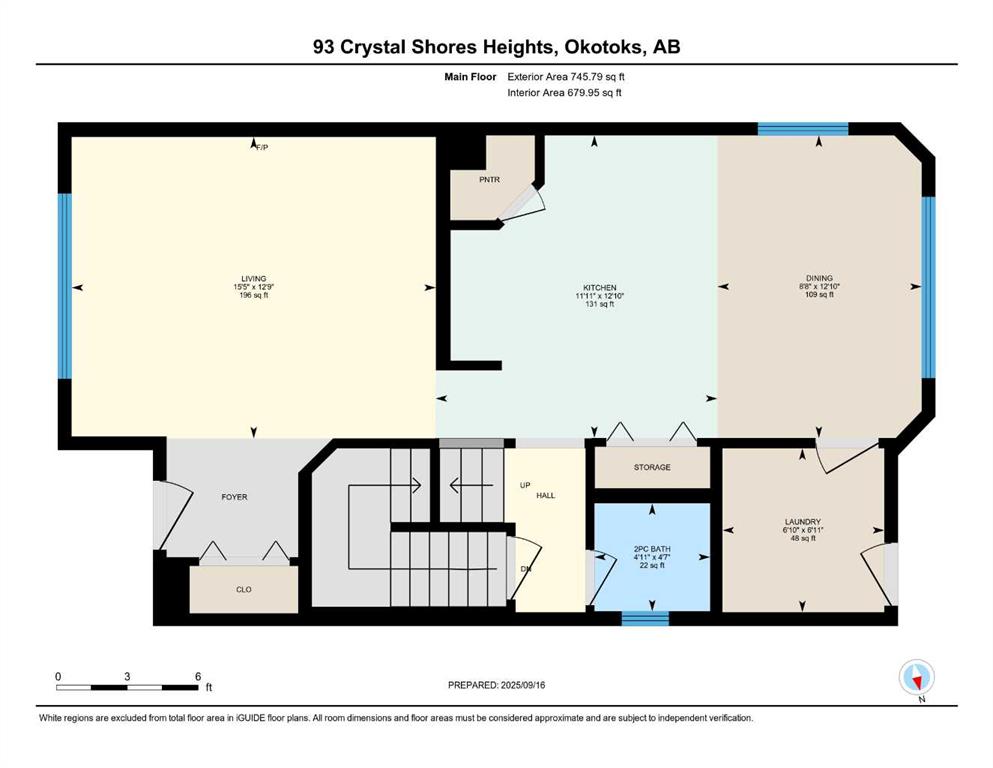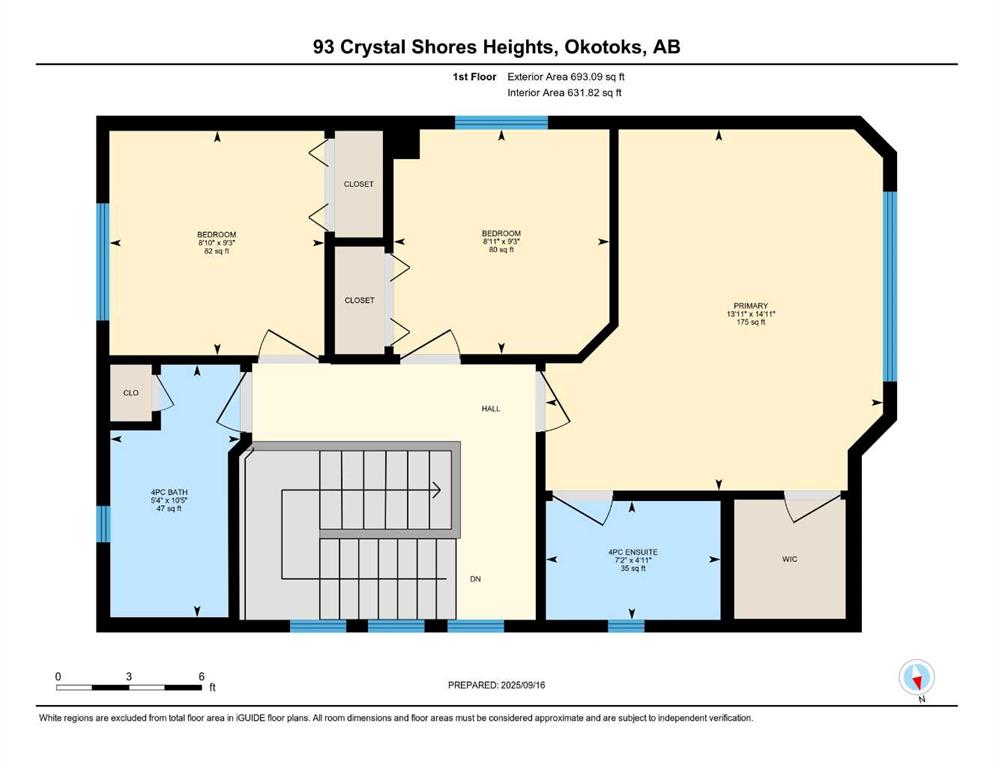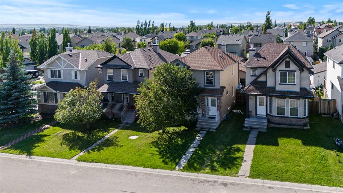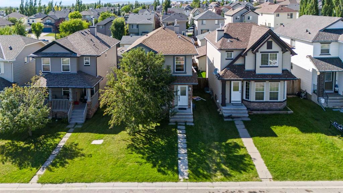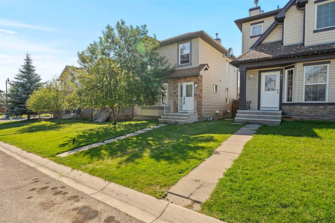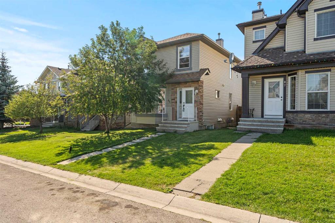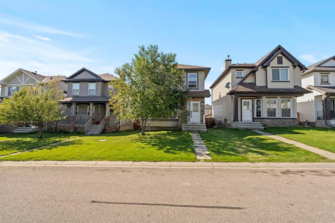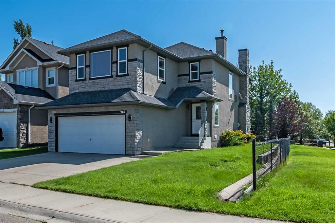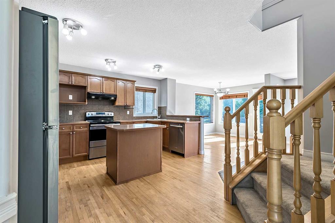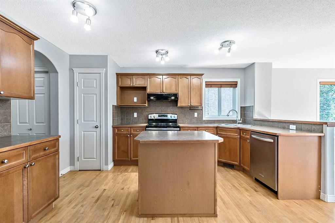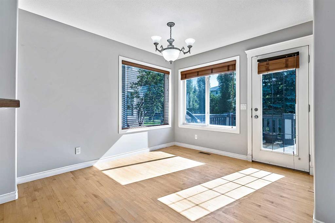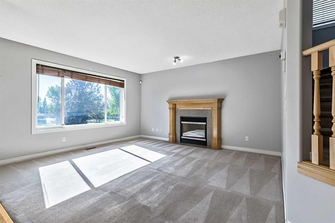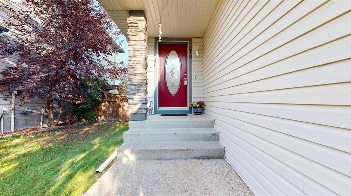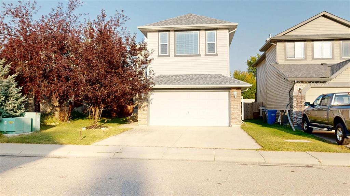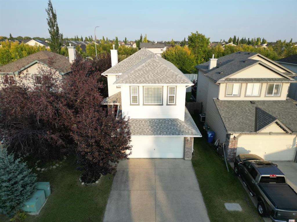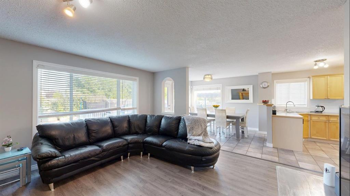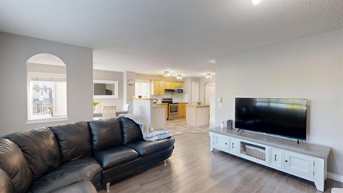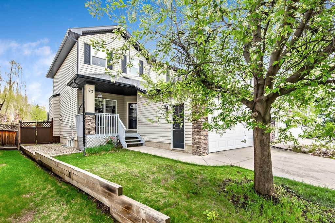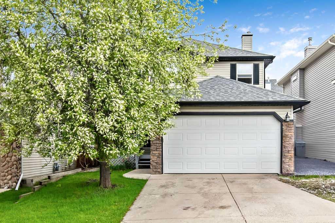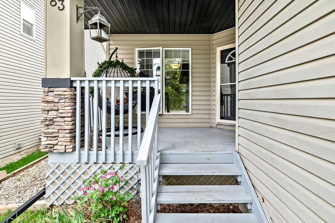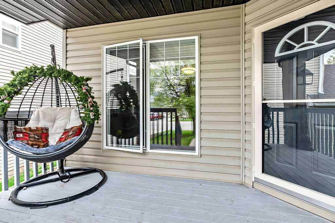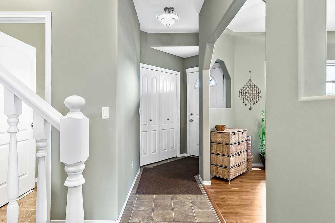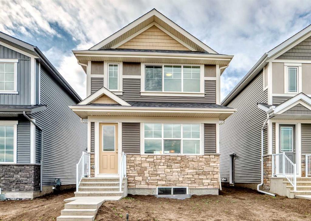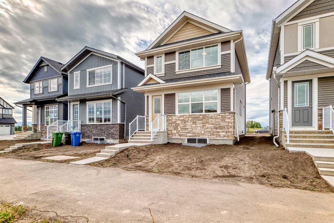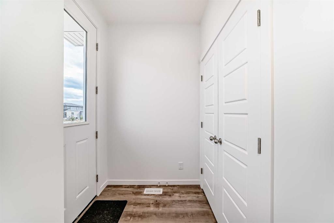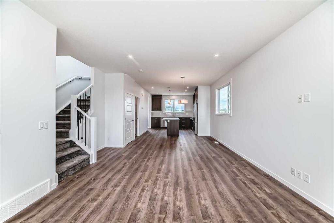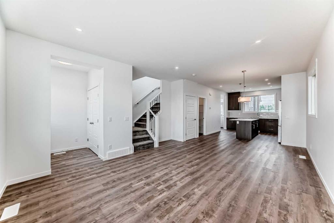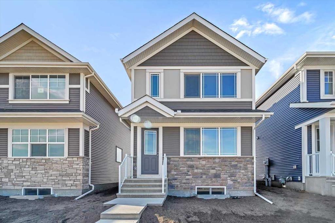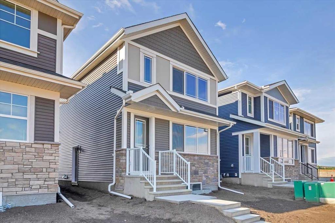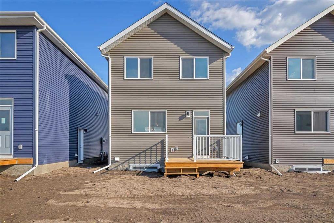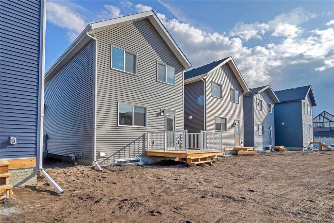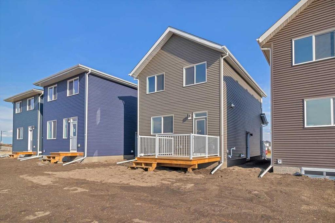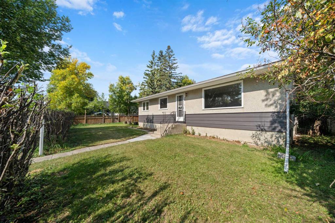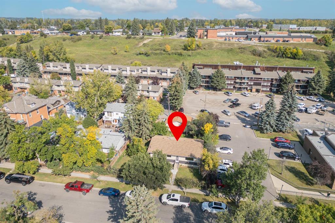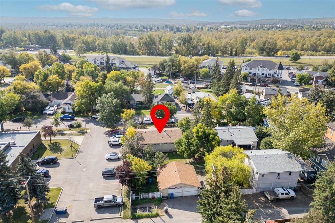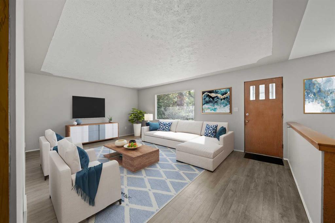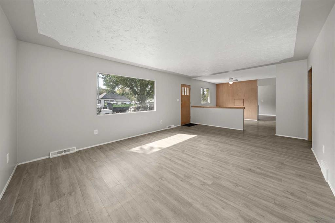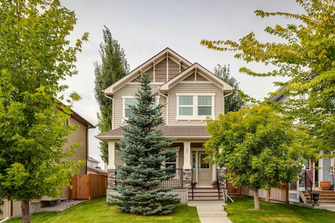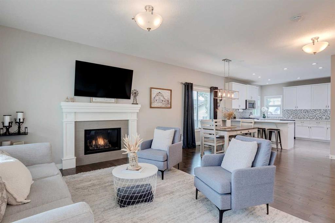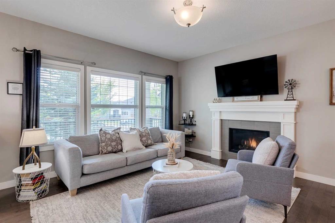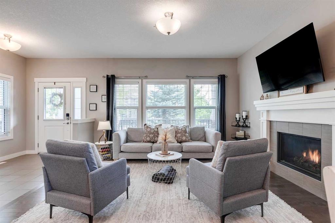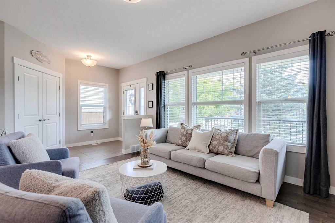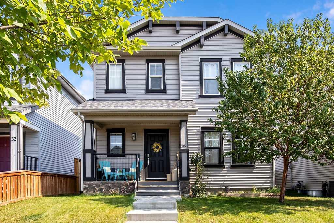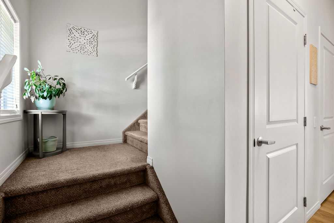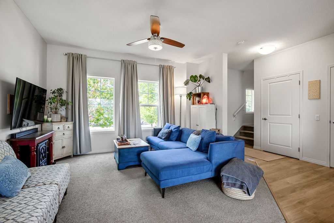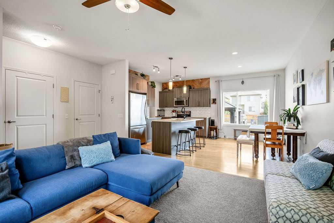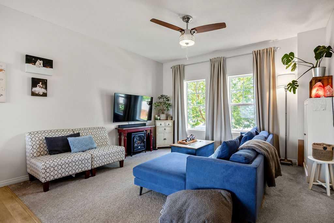93 Crystal Shores Heights
Okotoks T1S 2K9
MLS® Number: A2253422
$ 579,900
4
BEDROOMS
3 + 1
BATHROOMS
1,439
SQUARE FEET
2006
YEAR BUILT
Welcome to this tastefully updated turnkey family home in Okotoks only lake community. Enjoy summer days at the beach and spend your winters skating on the perfectly cleared pathway around the lake. This home is located on a CORNER LOT with a WEST FACING backyard that has a DOUBLE GARAGE and room for RV parking. Inside the home has been freshly update with high end waterproof laminate flooring, brand new carpet upstairs, fresh paint, updated baseboards and window trims - all only a few months old. The living room offers a generous space with a cozy fireplace and large window overlooking the front yard. The kitchen has ample cabinetry, brand new stainless steel fridge and stove, corner party, large eat up island and flows to the dining room that fits your family sized table and has a large window that floods the space with natural light. The laundry is conveniently on the main floor with storage cabinets, and a powder room finished off this level. The upstairs offers a total of 3 bedrooms, 2 kids rooms and a generous primary bedroom with a walk in closet and 4 pc ensuite. There is another 4 pc bathroom with storage. The basement is fully finished with a 4th bedroom with ensuite bathroom, a large family room with a wet bar that has a sink, beverage fridge and ample cabinetry as well as secret storage behind the bookshelves. This property is done and ready for you to enjoy!!
| COMMUNITY | Crystal Shores |
| PROPERTY TYPE | Detached |
| BUILDING TYPE | House |
| STYLE | 2 Storey |
| YEAR BUILT | 2006 |
| SQUARE FOOTAGE | 1,439 |
| BEDROOMS | 4 |
| BATHROOMS | 4.00 |
| BASEMENT | Finished, Full |
| AMENITIES | |
| APPLIANCES | Bar Fridge, Dishwasher, Dryer, Electric Stove, Garburator, Microwave Hood Fan, Refrigerator, Washer, Window Coverings |
| COOLING | Central Air |
| FIREPLACE | Gas |
| FLOORING | Carpet, Laminate |
| HEATING | Forced Air |
| LAUNDRY | Main Level |
| LOT FEATURES | Back Lane, Back Yard, Corner Lot |
| PARKING | Double Garage Detached, RV Access/Parking, See Remarks |
| RESTRICTIONS | Easement Registered On Title, Restrictive Covenant |
| ROOF | Asphalt Shingle |
| TITLE | Fee Simple |
| BROKER | RE/MAX iRealty Innovations |
| ROOMS | DIMENSIONS (m) | LEVEL |
|---|---|---|
| 4pc Ensuite bath | 7`1" x 4`11" | Basement |
| Bedroom | 12`1" x 11`10" | Basement |
| Game Room | 15`4" x 20`11" | Basement |
| Furnace/Utility Room | 7`5" x 7`1" | Basement |
| 2pc Bathroom | 4`7" x 4`11" | Main |
| Dining Room | 12`10" x 8`8" | Main |
| Kitchen | 12`10" x 11`11" | Main |
| Laundry | 6`11" x 6`10" | Main |
| Living Room | 12`9" x 15`5" | Main |
| 4pc Bathroom | 10`5" x 5`4" | Upper |
| 4pc Ensuite bath | 4`11" x 7`2" | Upper |
| Bedroom | 9`3" x 8`11" | Upper |
| Bedroom | 9`3" x 8`10" | Upper |
| Bedroom - Primary | 14`11" x 13`11" | Upper |

