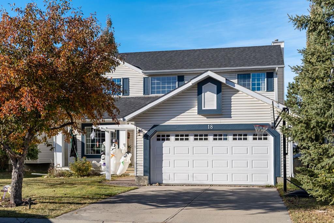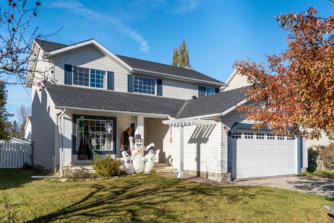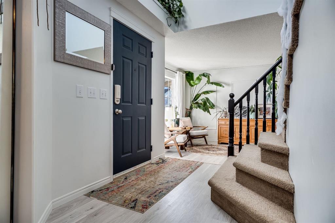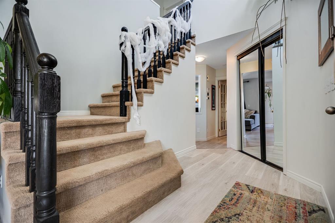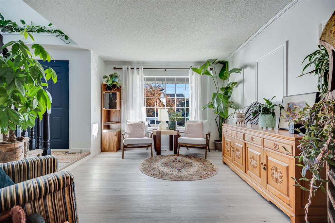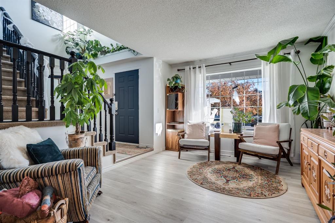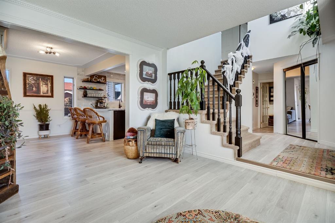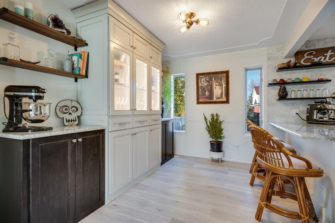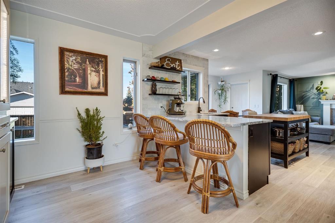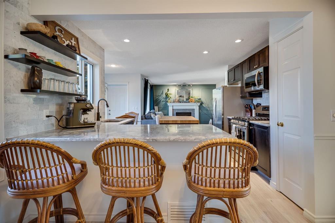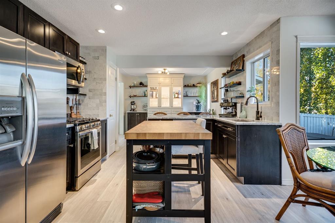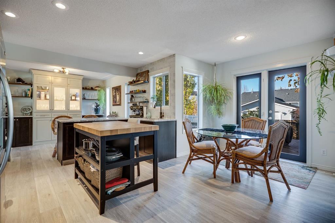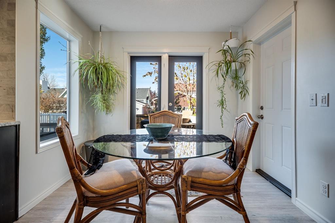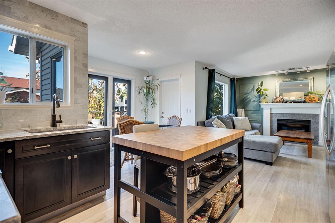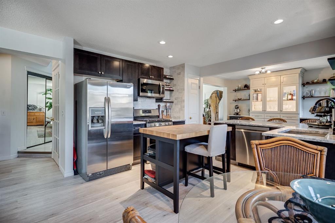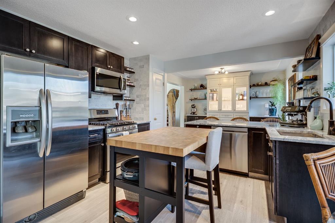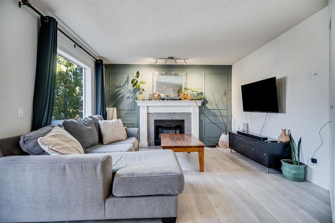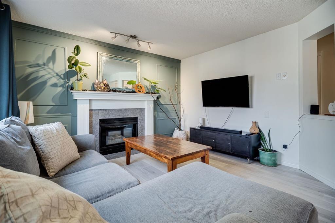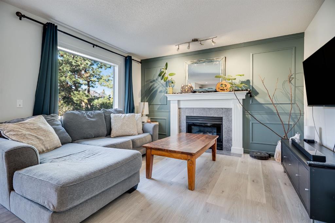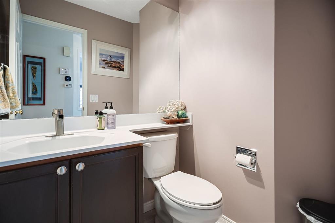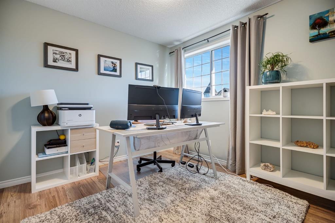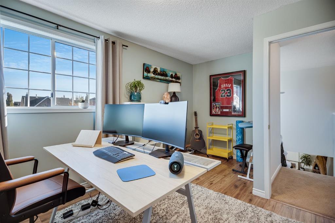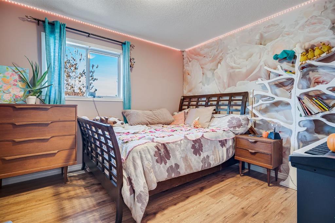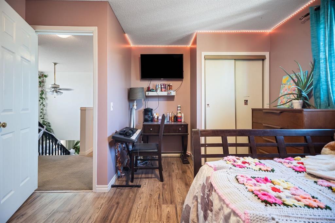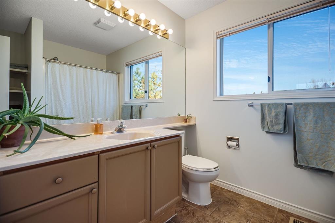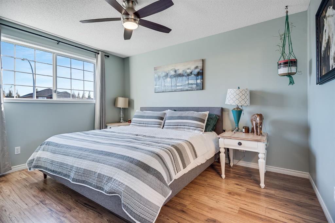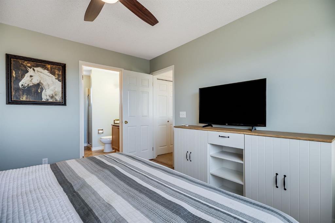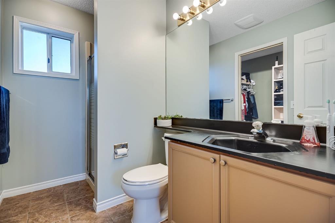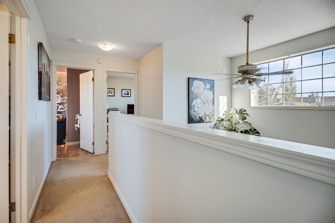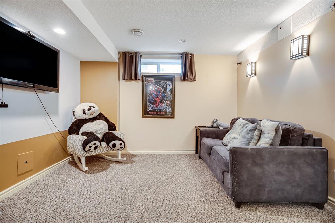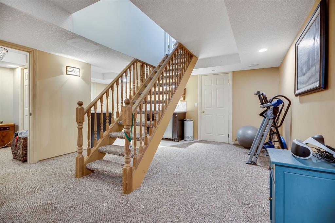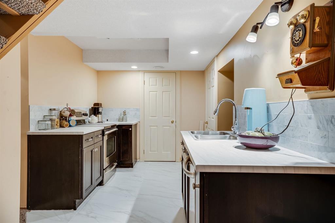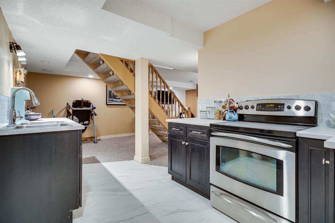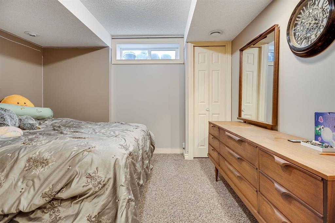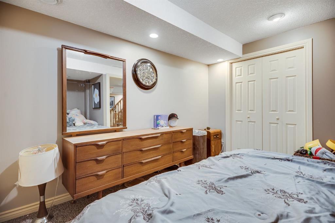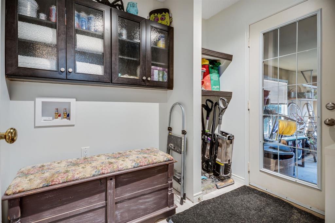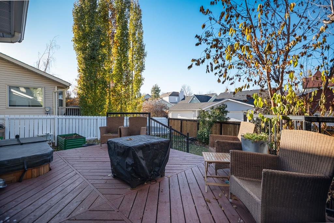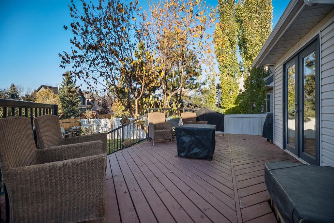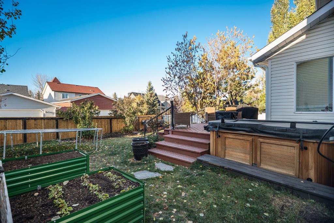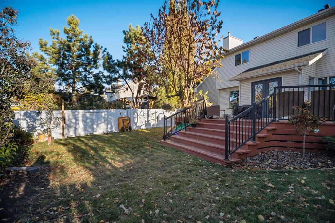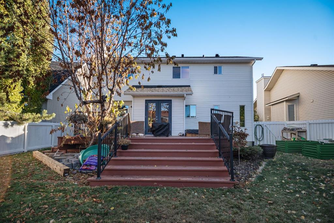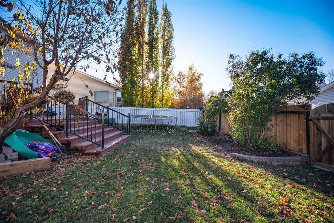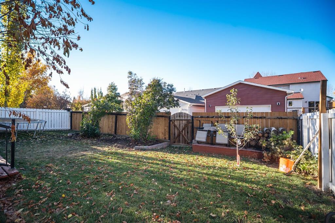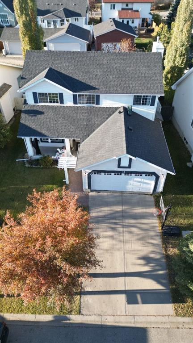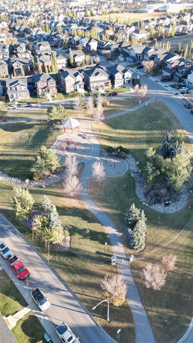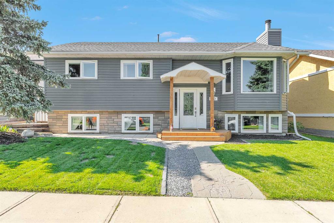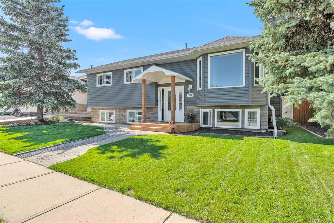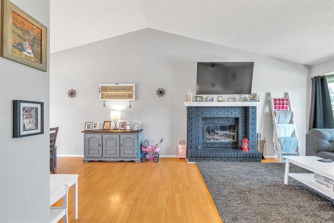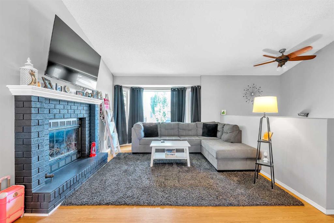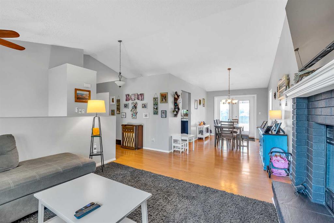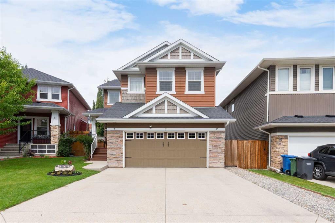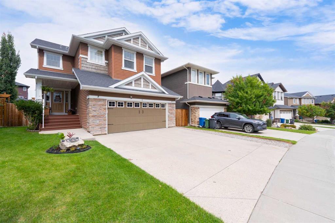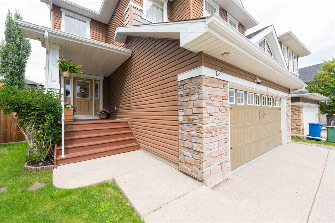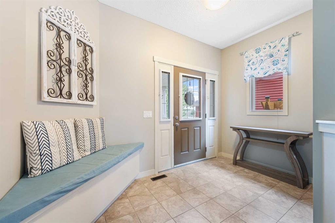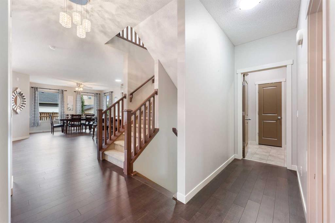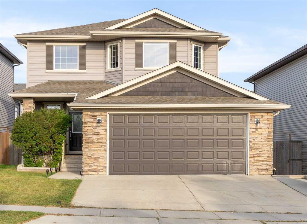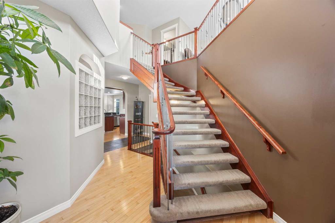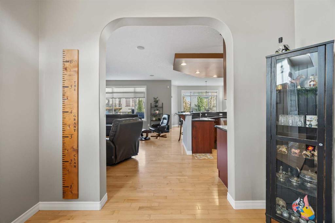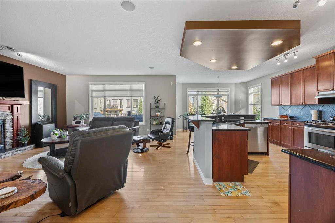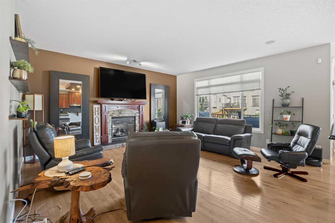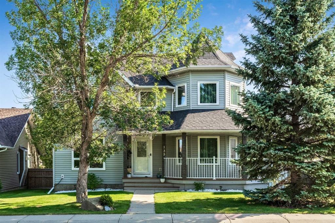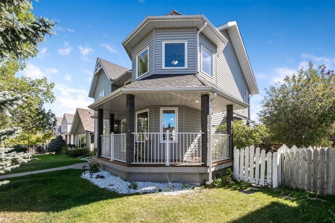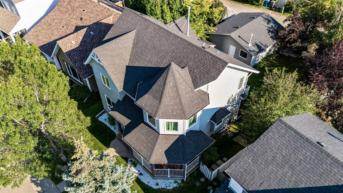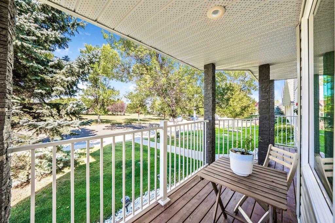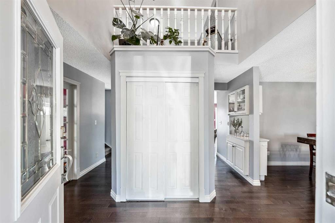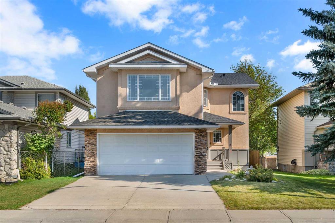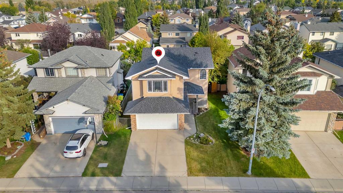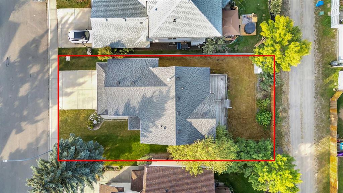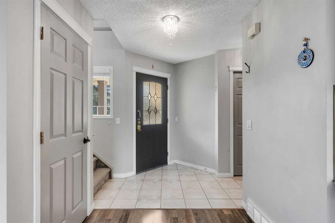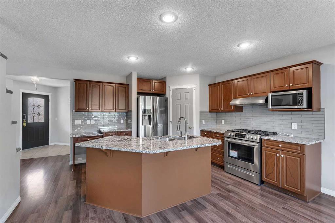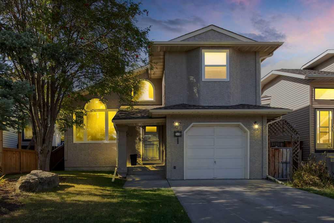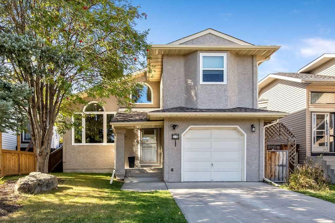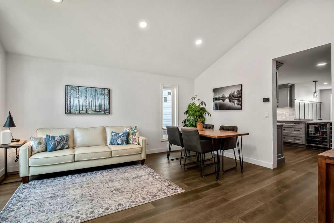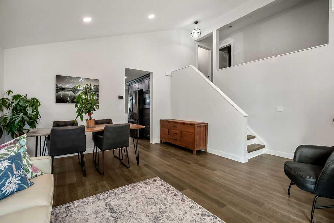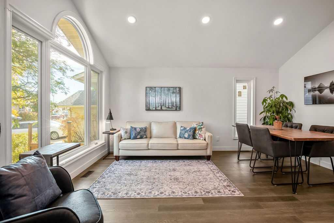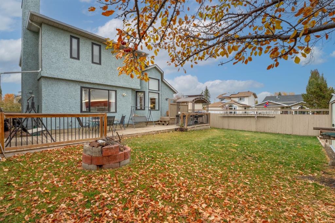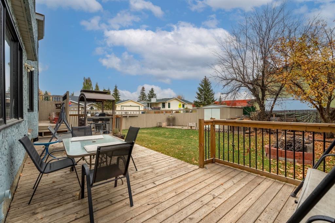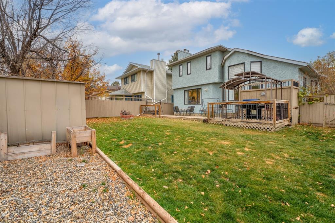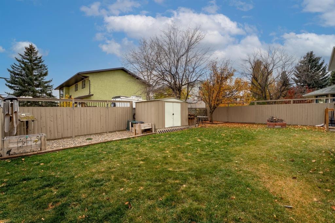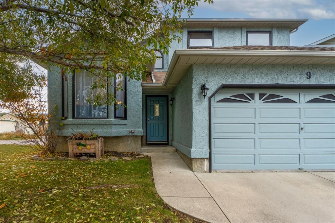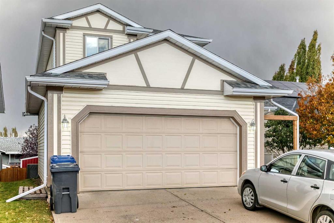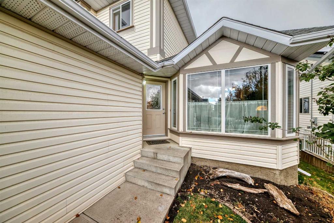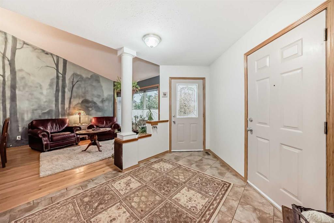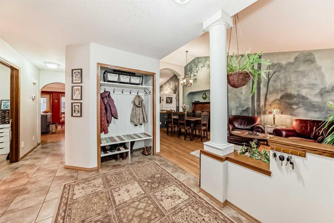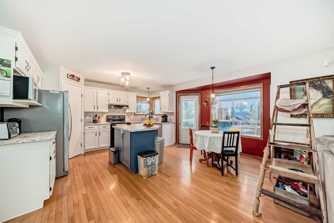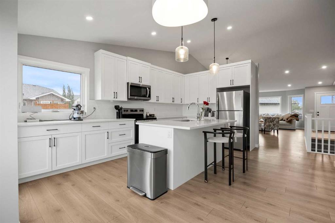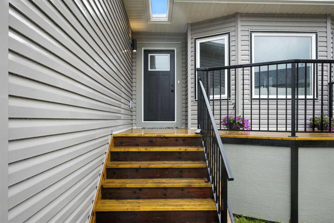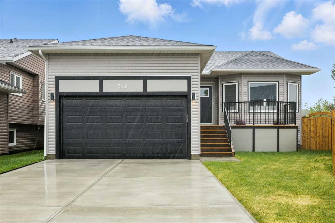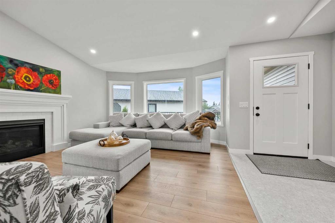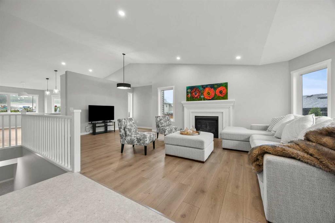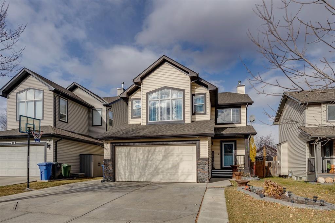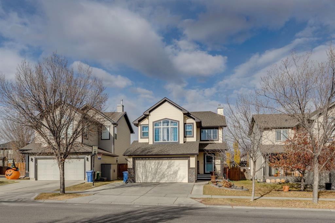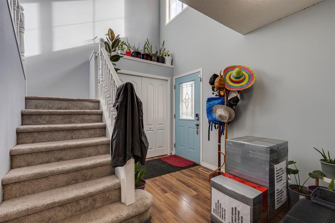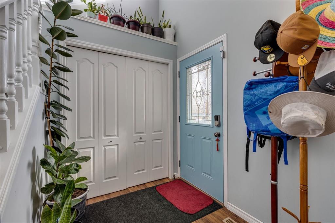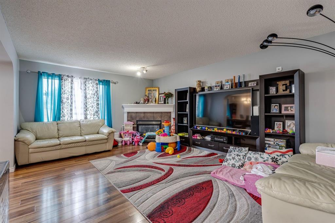18 Westridge Crescent
Okotoks T1S 1N3
MLS® Number: A2266447
$ 649,000
4
BEDROOMS
2 + 1
BATHROOMS
1,694
SQUARE FEET
1992
YEAR BUILT
*PRICE REDUCED* Welcome to this beautifully UPDATED two-storey home in the desirable community of Westridge, offering over 2500 square feet with the FULLY DEVELOPED BASEMENT —perfect for anyone seeking space, comfort, and convenience. Inside, you’ll find a thoughtfully designed main floor with a bright living room and a spacious family room anchored by a COZY FIREPLACE. The MODERNIZED KITCHEN is a true highlight, featuring granite countertops, a large island, new cabinetry, a custom hutch, and a breakfast bar, ideal for casual meals and entertaining. A sunny breakfast nook opens through patio doors to a large deck and fully fenced backyard, beautifully landscaped and ready for gatherings or play. Upstairs are three comfortable bedrooms, including a generous primary suite, while the fully finished lower level offers a fourth bedroom, recreation area, and extra storage—a perfect retreat for teens or guests. Additional features include a mudroom entry from the attached garage, updated finishes throughout, and a warm, welcoming atmosphere that makes this home MOVE-IN READY. Located close to SCHOOLS, PARKS,PLAYGROUNDS, and SCENIC PATHWAYS, this Westridge home offers the best of Okotoks living—where community, comfort, and convenience meet.
| COMMUNITY | Westridge |
| PROPERTY TYPE | Detached |
| BUILDING TYPE | House |
| STYLE | 2 Storey |
| YEAR BUILT | 1992 |
| SQUARE FOOTAGE | 1,694 |
| BEDROOMS | 4 |
| BATHROOMS | 3.00 |
| BASEMENT | Full |
| AMENITIES | |
| APPLIANCES | Dishwasher, Dryer, Gas Stove, Microwave Hood Fan, Refrigerator, Washer, Window Coverings |
| COOLING | None |
| FIREPLACE | Gas |
| FLOORING | Carpet, Vinyl Plank |
| HEATING | Fireplace(s), Forced Air |
| LAUNDRY | Lower Level |
| LOT FEATURES | Back Lane, Back Yard, Cul-De-Sac, Front Yard, Landscaped |
| PARKING | Double Garage Attached |
| RESTRICTIONS | Utility Right Of Way |
| ROOF | Asphalt Shingle |
| TITLE | Fee Simple |
| BROKER | KIC Realty |
| ROOMS | DIMENSIONS (m) | LEVEL |
|---|---|---|
| Bedroom | 12`7" x 11`8" | Lower |
| Kitchenette | 11`4" x 11`11" | Lower |
| Laundry | 10`11" x 9`3" | Lower |
| Game Room | 22`10" x 11`9" | Lower |
| Furnace/Utility Room | 13`0" x 10`9" | Lower |
| Foyer | 11`11" x 6`3" | Main |
| Family Room | 11`2" x 12`8" | Main |
| Kitchen | 15`0" x 11`9" | Main |
| Living Room | 11`0" x 13`4" | Main |
| Dining Room | 8`11" x 16`10" | Main |
| Mud Room | 6`2" x 7`10" | Main |
| 2pc Bathroom | 5`10" x 4`5" | Main |
| Bedroom - Primary | 11`1" x 13`0" | Upper |
| 3pc Ensuite bath | 5`6" x 8`8" | Upper |
| Bedroom | 14`7" x 12`0" | Upper |
| Bedroom | 14`4" x 9`8" | Upper |
| 4pc Bathroom | 8`5" x 8`8" | Upper |

