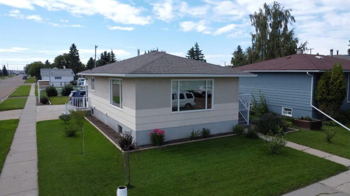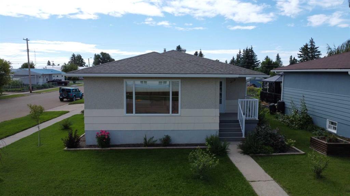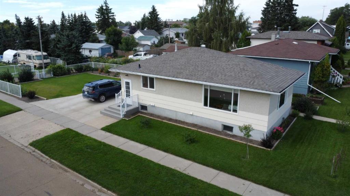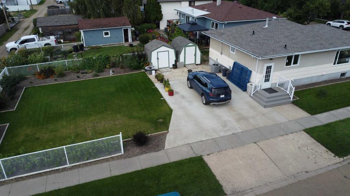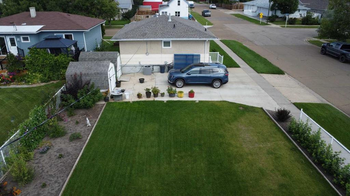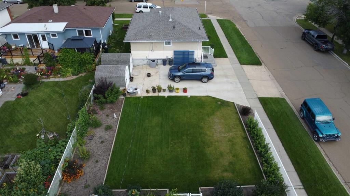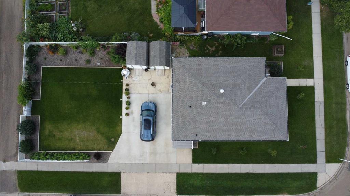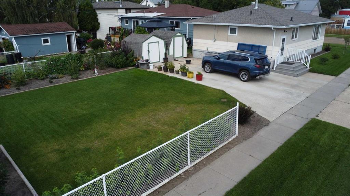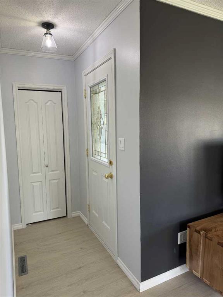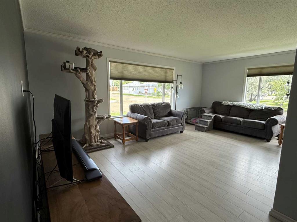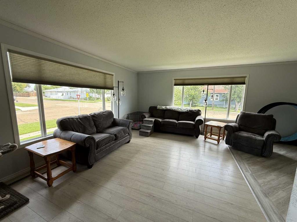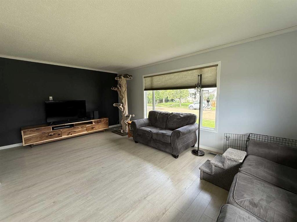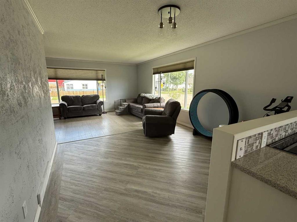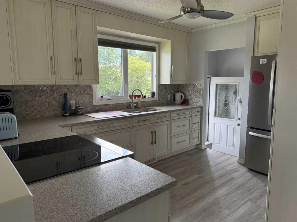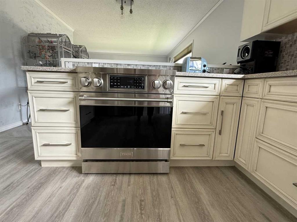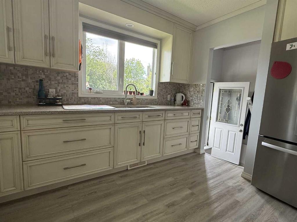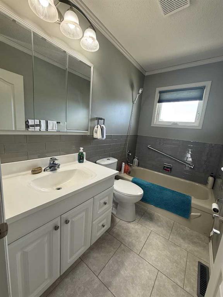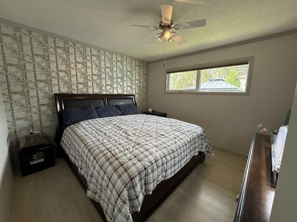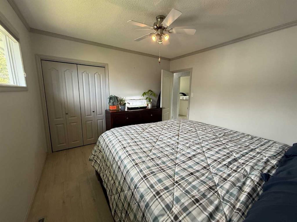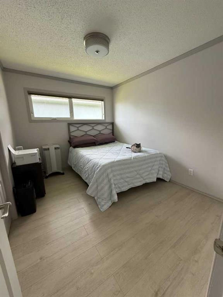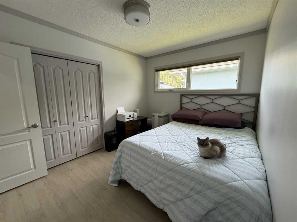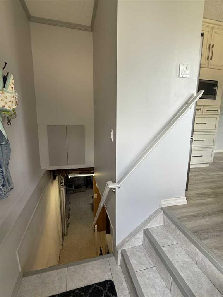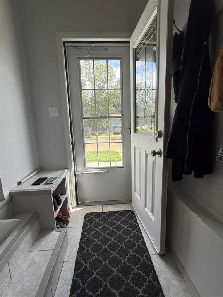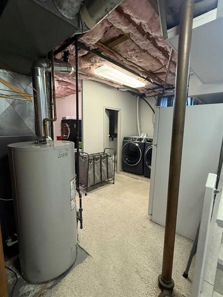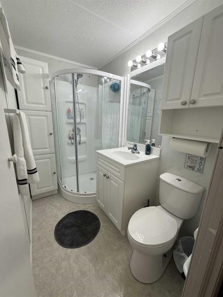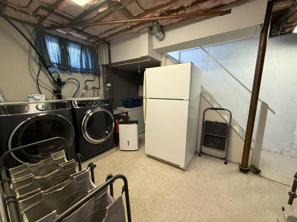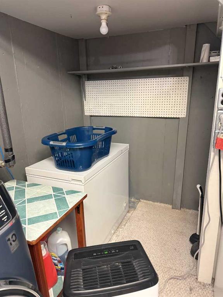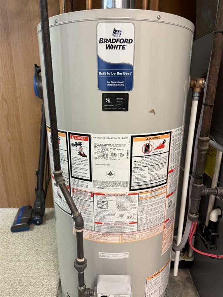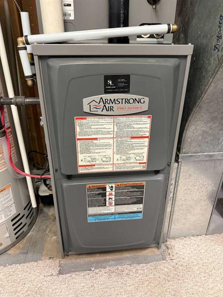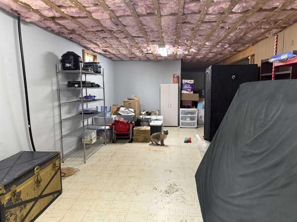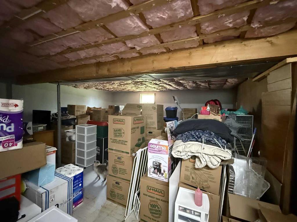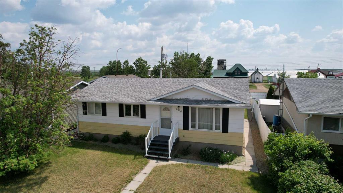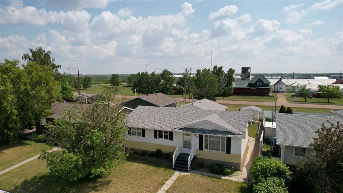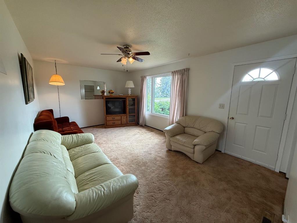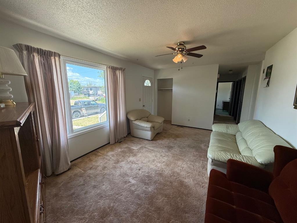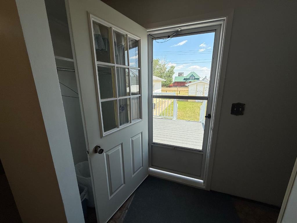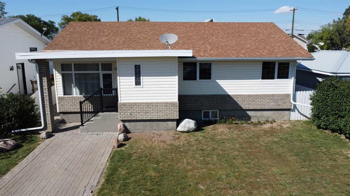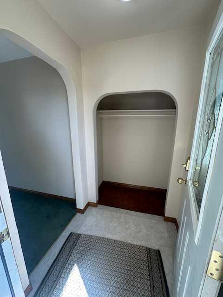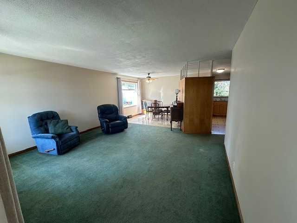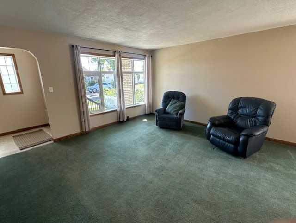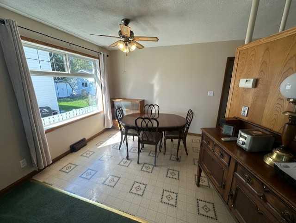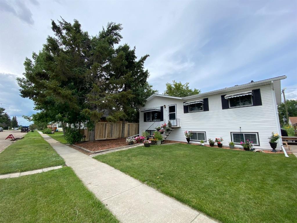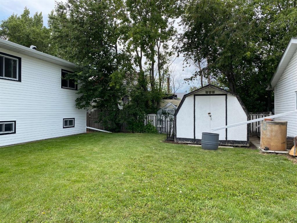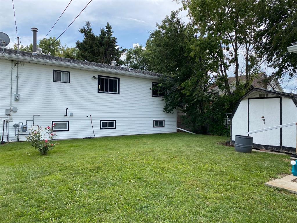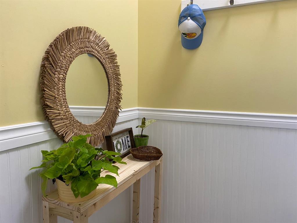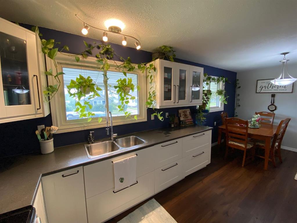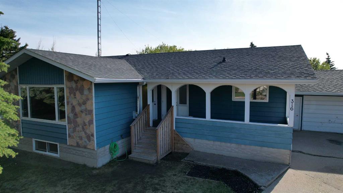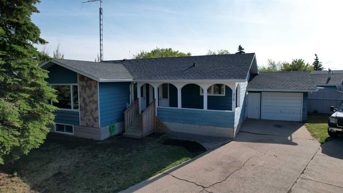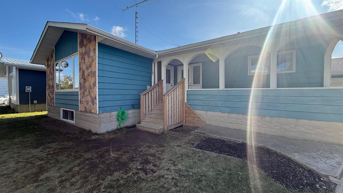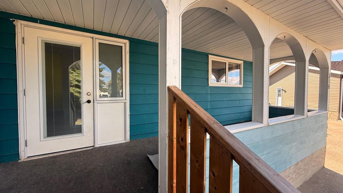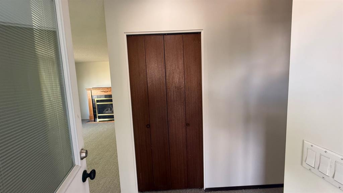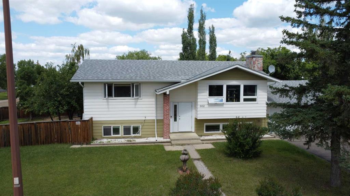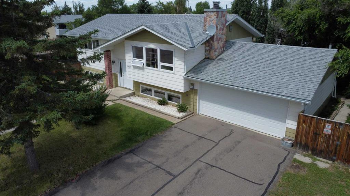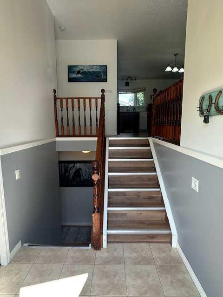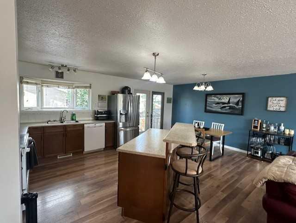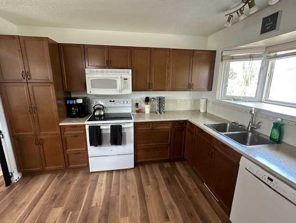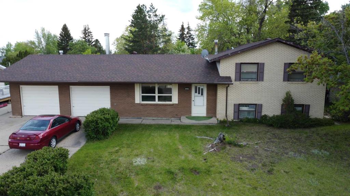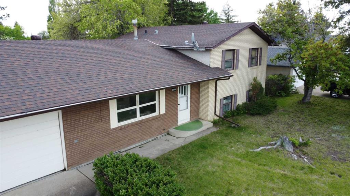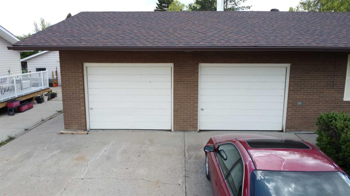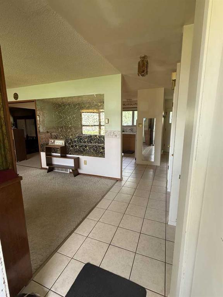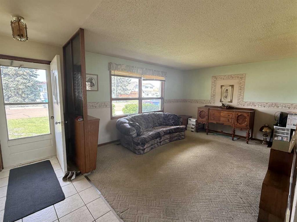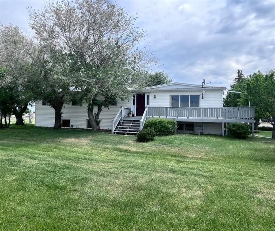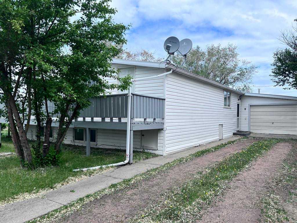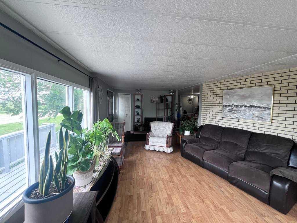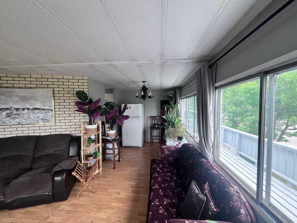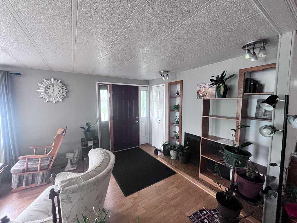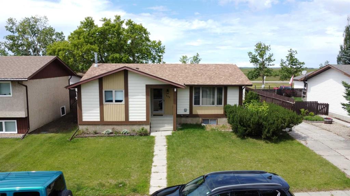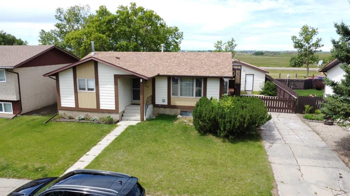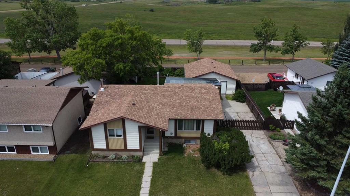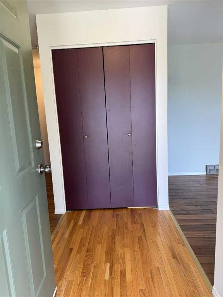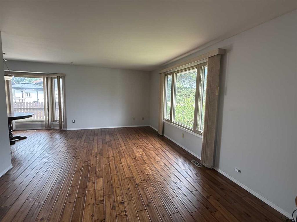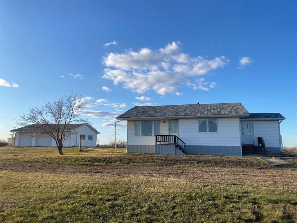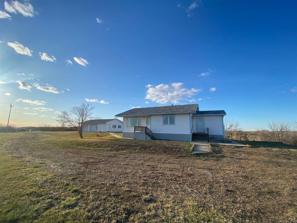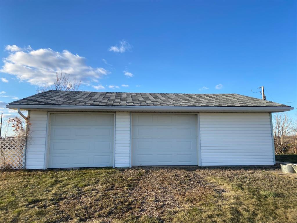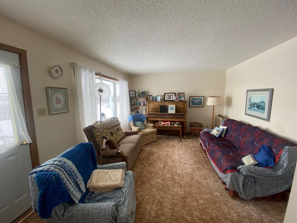219 4 Avenue E
Hanna T0J1P0
MLS® Number: A2249310
$ 259,900
2
BEDROOMS
2 + 0
BATHROOMS
1,034
SQUARE FEET
1965
YEAR BUILT
Welcome to this immaculate and beautifully updated home that truly checks all the boxes. From the moment you step inside, you’ll be impressed with the extensive renovations and modern upgrades that make this property completely move-in ready. The heart of the home is the stunning kitchen, designed for both function and style. Featuring updated cupboards, new flooring, and modern appliances, it’s the perfect place to cook, entertain, or gather with family. The open-concept floor plan flows seamlessly into the dining and living areas, where oversized corner windows fill the space with an abundance of natural light—creating a warm and welcoming atmosphere you’ll love coming home to. The main floor also includes two generously sized bedrooms, freshly painted in neutral tones, and a beautifully updated 4-piece bathroom. Every detail has been carefully maintained, ensuring this home feels fresh, clean, and ready for its new owners. Important updates have already been taken care of for you: newer windows, both entry doors, furnace, hot water tank, and central air conditioning, giving you peace of mind for years to come. Downstairs, you’ll find a workshop area, an additional 3 piece bathroom, and laundry facilities. The rest of the basement has been gutted, offering a blank canvas for you to design and finish however you like—whether that’s a family room, extra bedrooms, a home office, or a hobby space. Step outside to enjoy the beautifully landscaped south-facing yard, complete with established perennials that bloom year after year, creating a private outdoor retreat. In 2015, both the front and back steps were redone, and a low-maintenance composite front deck was added—perfect for relaxing with your morning coffee or evening glass of wine. One of the most unique features of this home is the generator system, which provides its own electrical source. If the power ever goes out, you can rest easy knowing you’ll still have electricity and heat at the flip of a switch. This property is truly the best of both worlds: a beautifully updated home with move-in ready convenience and the opportunity to customize the lower level to suit your needs. The owners are motivated, and this home is priced to sell—so don’t wait! Schedule your private showing today and see for yourself why this one won’t last long.
| COMMUNITY | |
| PROPERTY TYPE | Detached |
| BUILDING TYPE | House |
| STYLE | Bungalow |
| YEAR BUILT | 1965 |
| SQUARE FOOTAGE | 1,034 |
| BEDROOMS | 2 |
| BATHROOMS | 2.00 |
| BASEMENT | Full, Unfinished |
| AMENITIES | |
| APPLIANCES | Central Air Conditioner, Refrigerator, Stove(s), Washer/Dryer |
| COOLING | Central Air |
| FIREPLACE | N/A |
| FLOORING | Vinyl Plank |
| HEATING | Forced Air |
| LAUNDRY | Lower Level |
| LOT FEATURES | Back Lane, Back Yard, Corner Lot, Lawn |
| PARKING | Off Street, Parking Pad |
| RESTRICTIONS | None Known |
| ROOF | Asphalt Shingle |
| TITLE | Fee Simple |
| BROKER | eXp Realty |
| ROOMS | DIMENSIONS (m) | LEVEL |
|---|---|---|
| 3pc Bathroom | 0`0" x 0`0" | Lower |
| Kitchen | 10`2" x 11`6" | Main |
| Dining Room | 12`1" x 10`4" | Main |
| Living Room | 11`8" x 19`2" | Main |
| Bedroom | 11`4" x 9`2" | Main |
| Bedroom - Primary | 11`5" x 11`8" | Main |
| 4pc Bathroom | 0`0" x 0`0" | Main |

