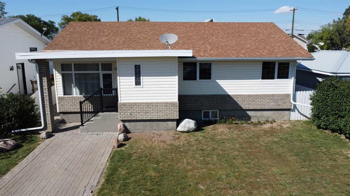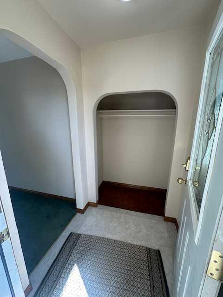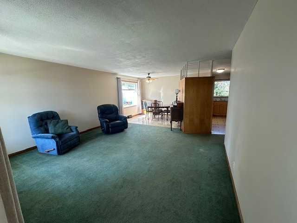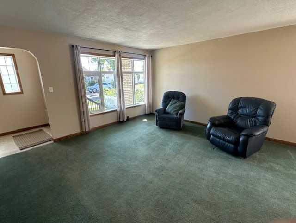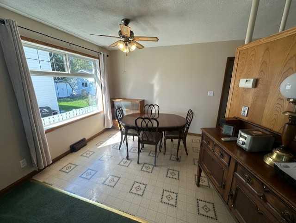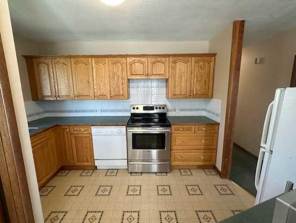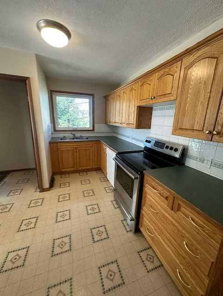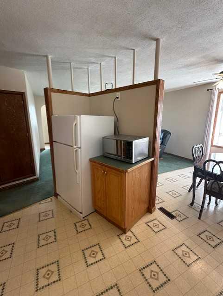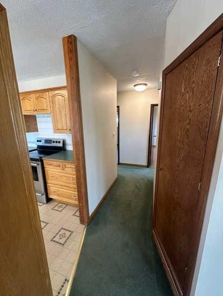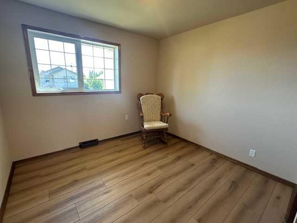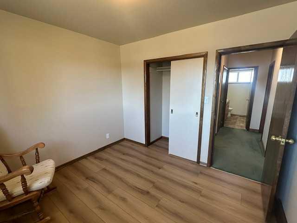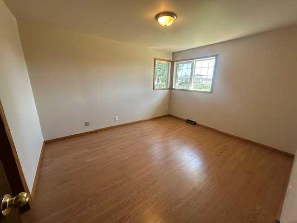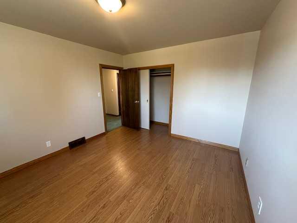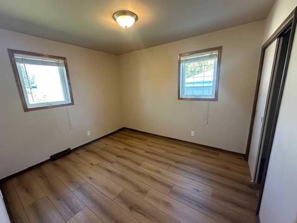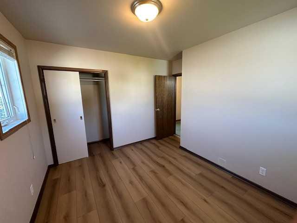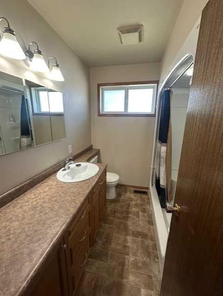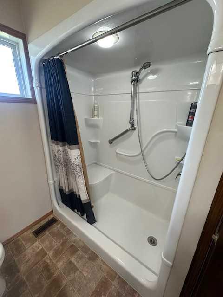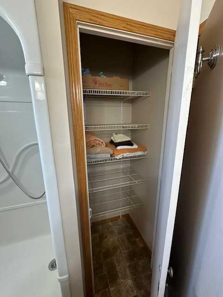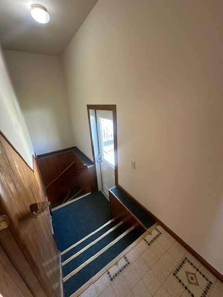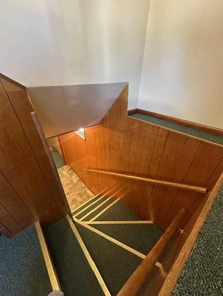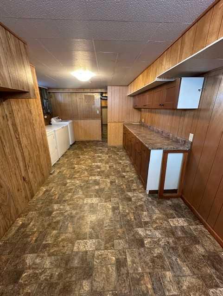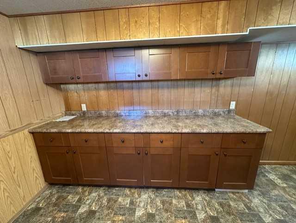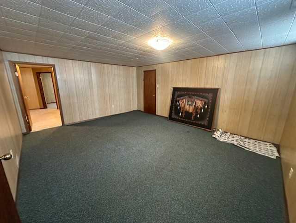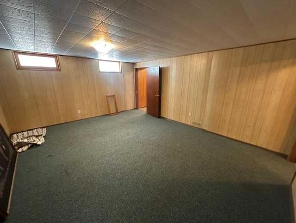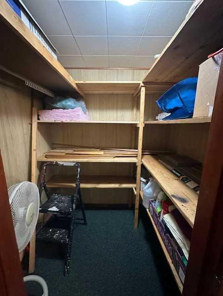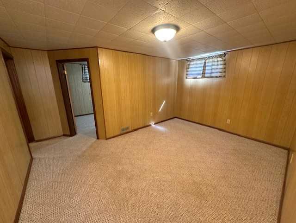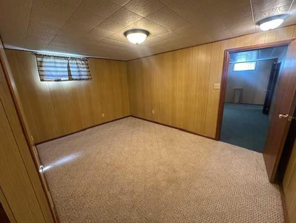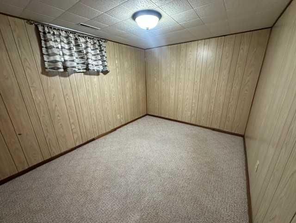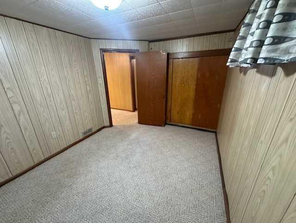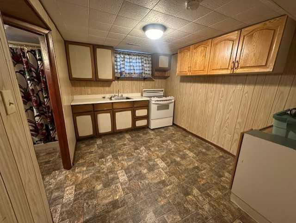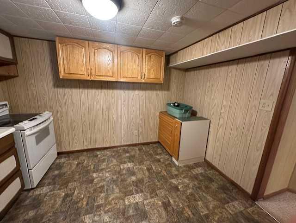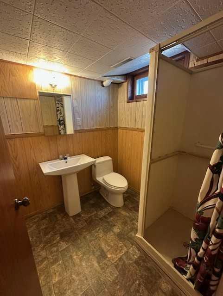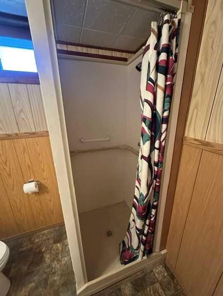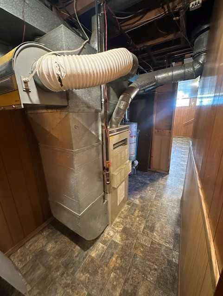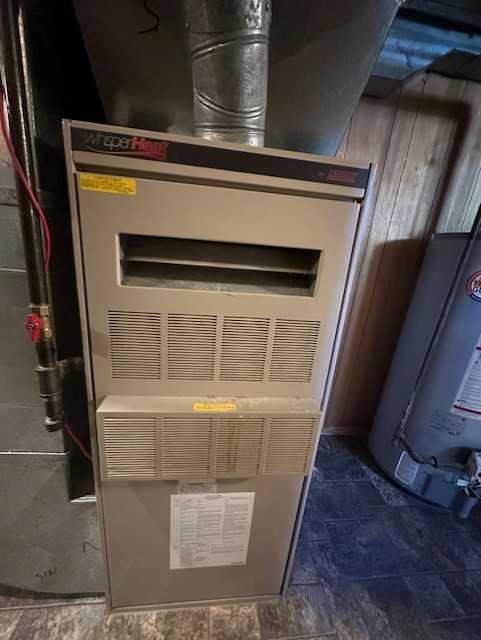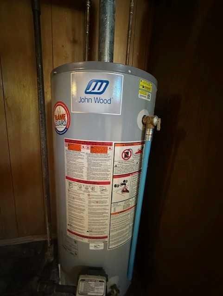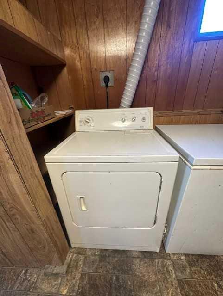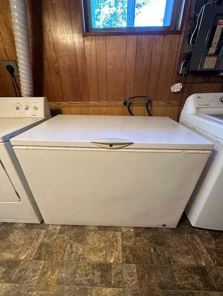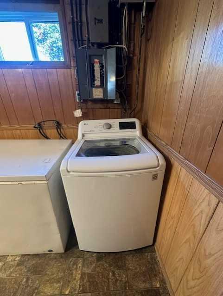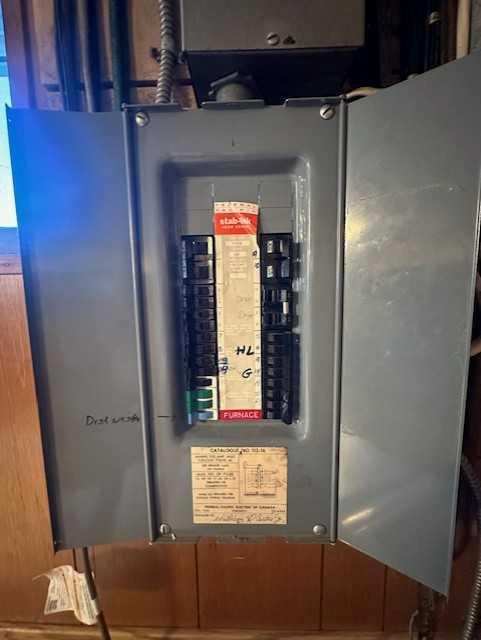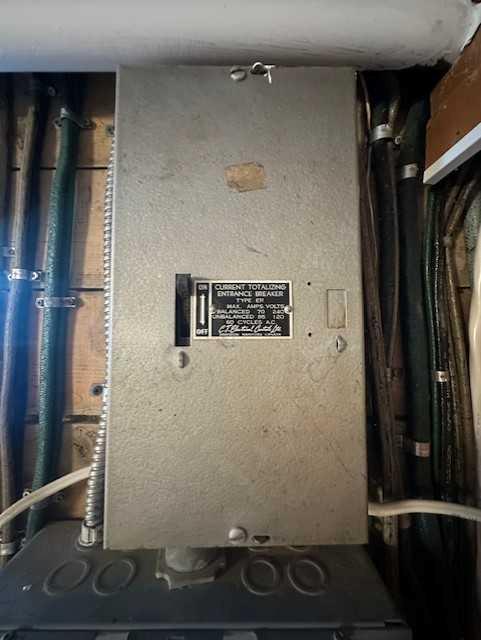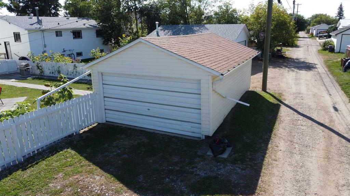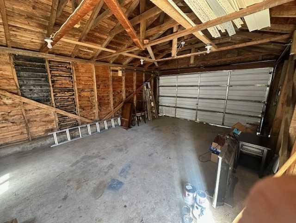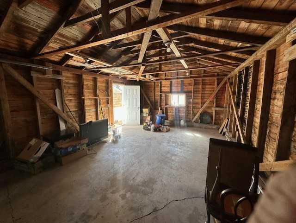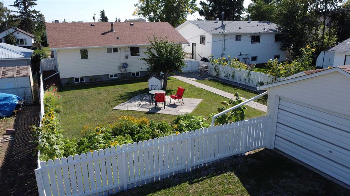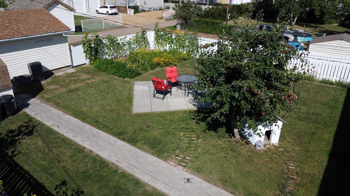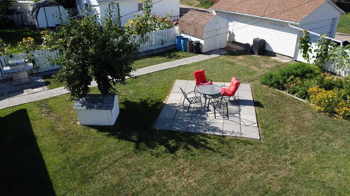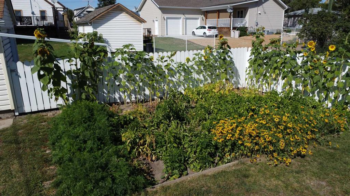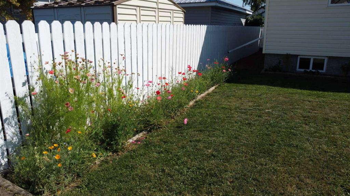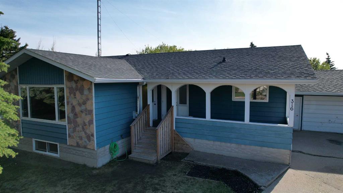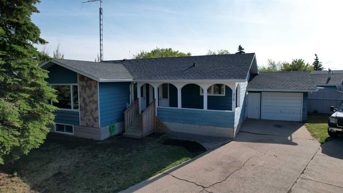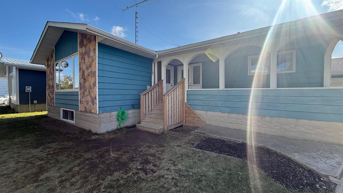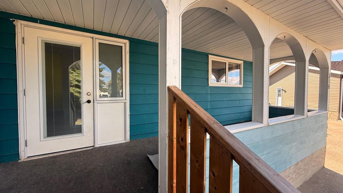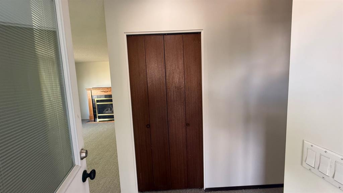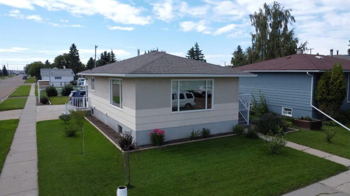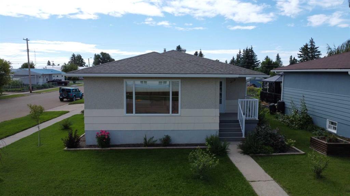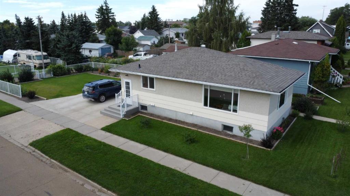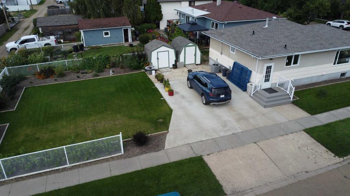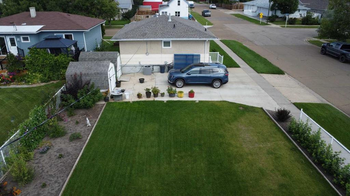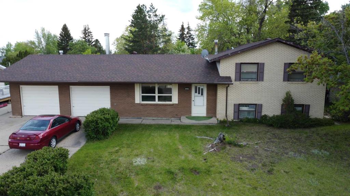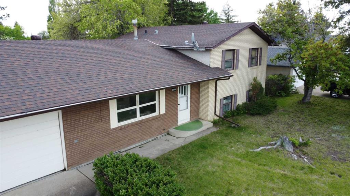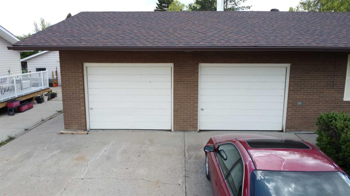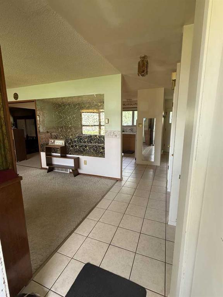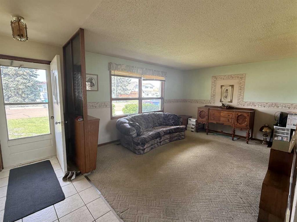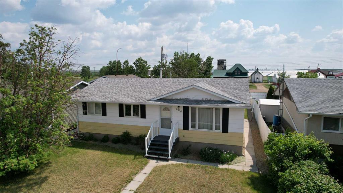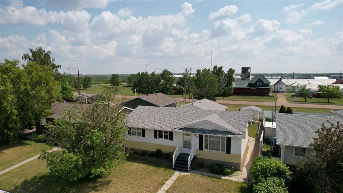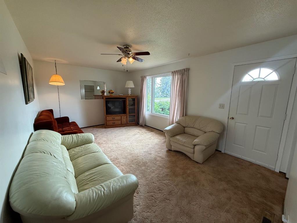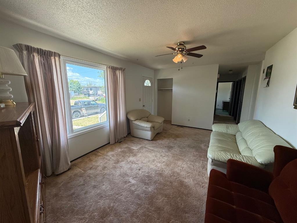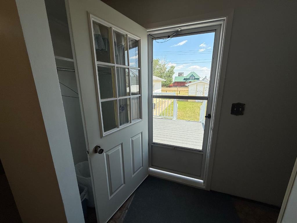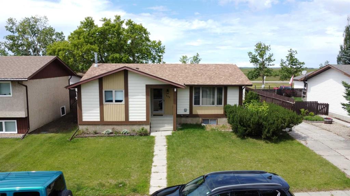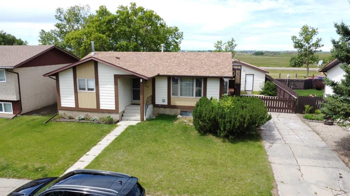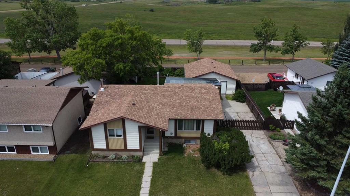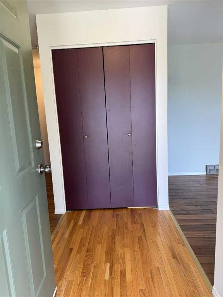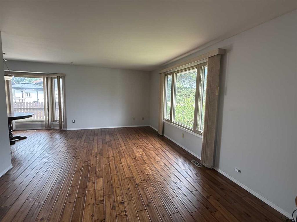206 4 Avenue W
Hanna T0J1P0
MLS® Number: A2252990
$ 229,000
4
BEDROOMS
2 + 0
BATHROOMS
1,107
SQUARE FEET
1957
YEAR BUILT
Welcome to this charming and well-maintained 1,107 sq ft single-family home located in the heart of Hanna, AB. Built in 1957, this home has been thoughtfully updated over the years and is truly move-in ready. The main floor features a large living room, three comfortable bedrooms with updated flooring, a modern walk-in shower in the bathroom, and a bright, functional kitchen that was refreshed in 2002 along with all-new vinyl windows and siding. Downstairs, you'll find a family room, a fourth bedroom, a flex room, a convenient 3-piece bathroom, and a secondary kitchen — perfect for entertaining, or added cooking space. The fully fenced and beautifully manicured backyard offers a peaceful outdoor retreat, while the front driveway and single-car garage at the back provide ample parking. With great curb appeal and a prime location just a short walk from downtown Hanna, the swimming pool, arena, and curling rink, this home is ideal for families, first-time buyers, downsizers, or anyone seeking a well-cared-for property in a welcoming community. Call today to schedule your viewing before it’s too late.
| COMMUNITY | Hanna |
| PROPERTY TYPE | Detached |
| BUILDING TYPE | House |
| STYLE | Bungalow |
| YEAR BUILT | 1957 |
| SQUARE FOOTAGE | 1,107 |
| BEDROOMS | 4 |
| BATHROOMS | 2.00 |
| BASEMENT | Finished, Full |
| AMENITIES | |
| APPLIANCES | Dishwasher, Freezer, Microwave, Refrigerator, Stove(s), Washer/Dryer |
| COOLING | None |
| FIREPLACE | N/A |
| FLOORING | Carpet, Laminate, Linoleum, Tile |
| HEATING | Forced Air |
| LAUNDRY | In Basement |
| LOT FEATURES | Back Lane, Back Yard, Few Trees, Fruit Trees/Shrub(s), Garden, Lawn, Level, Rectangular Lot |
| PARKING | Off Street, Single Garage Detached |
| RESTRICTIONS | None Known |
| ROOF | Asphalt Shingle |
| TITLE | Fee Simple |
| BROKER | eXp Realty |
| ROOMS | DIMENSIONS (m) | LEVEL |
|---|---|---|
| Family Room | 16`8" x 13`8" | Basement |
| Flex Space | 13`9" x 9`8" | Basement |
| Bedroom | 11`10" x 9`1" | Basement |
| Kitchenette | 11`8" x 9`0" | Basement |
| 3pc Bathroom | Basement | |
| Living Room | 15`2" x 15`0" | Main |
| Dining Room | 9`8" x 8`3" | Main |
| Kitchen | 11`5" x 10`5" | Main |
| 3pc Bathroom | Main | |
| Bedroom | 10`1" x 9`7" | Main |
| Bedroom | 13`3" x 11`2" | Main |
| Bedroom | 11`2" x 9`5" | Main |

