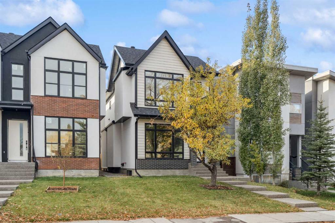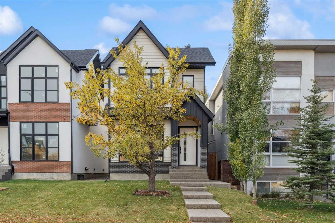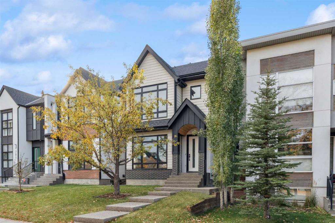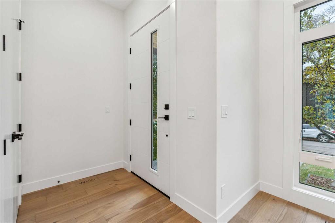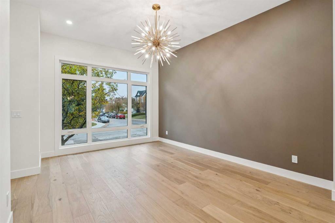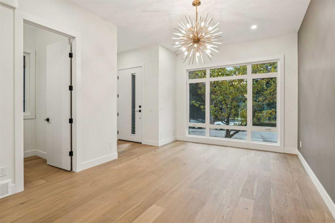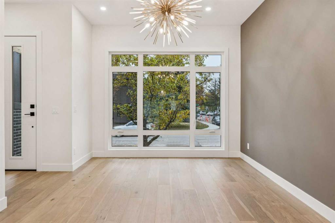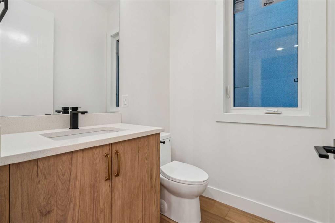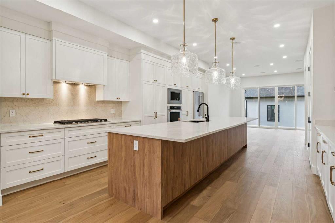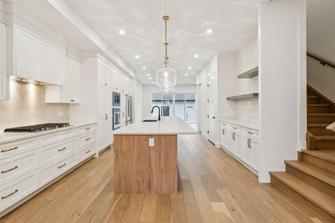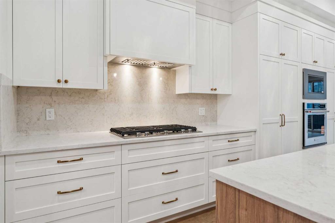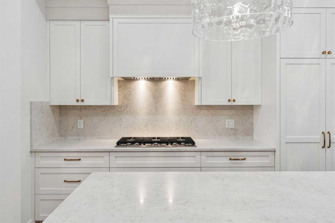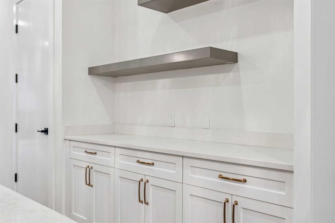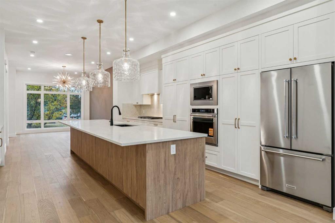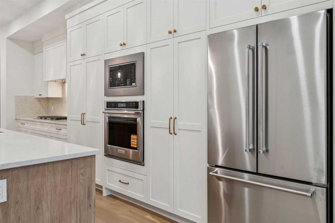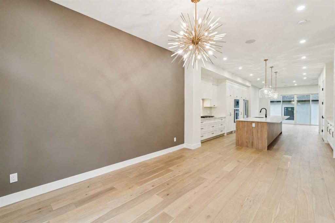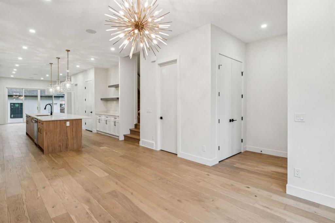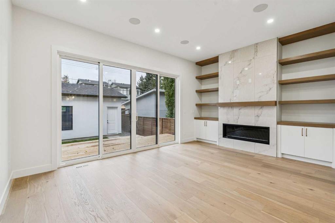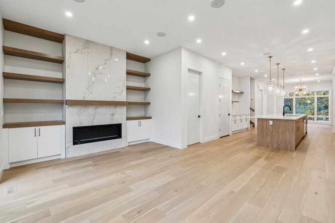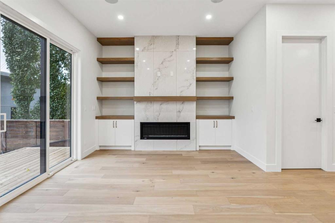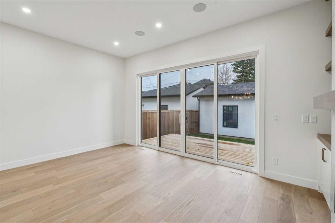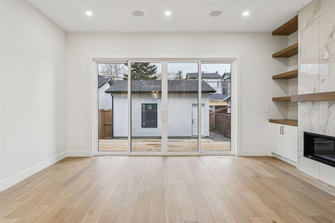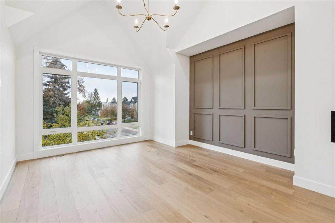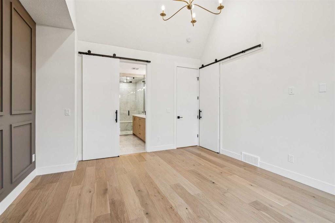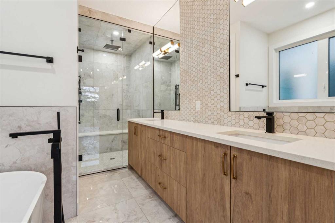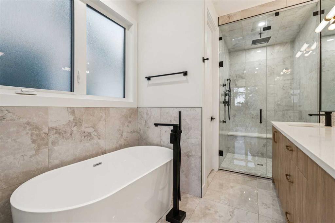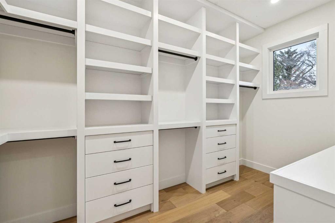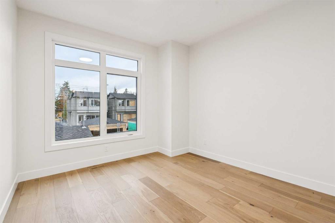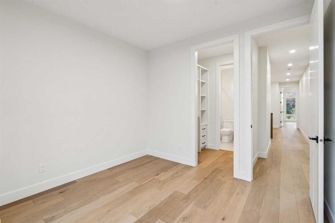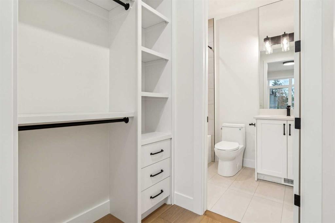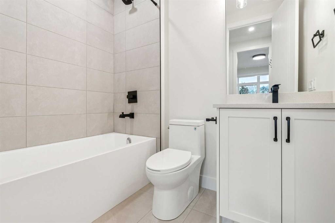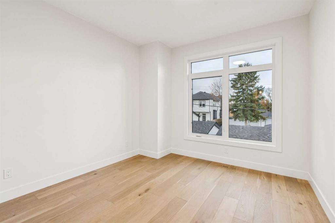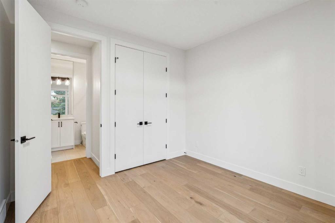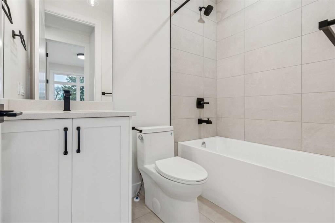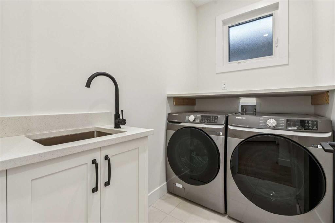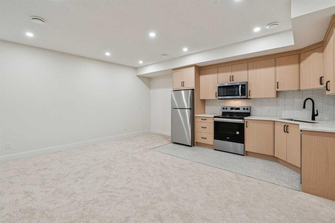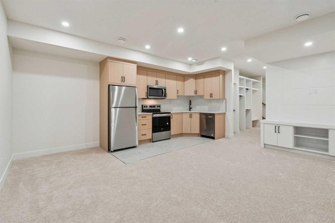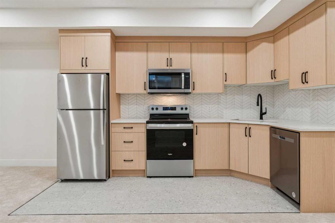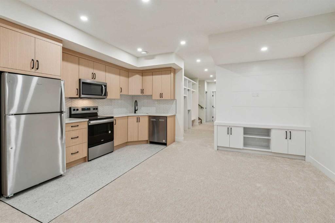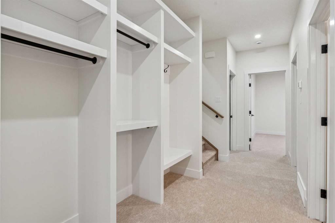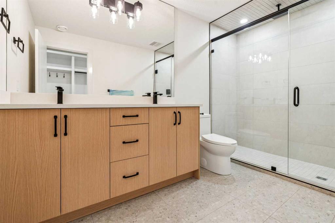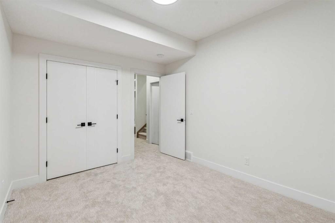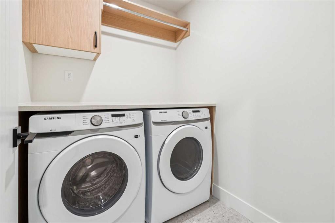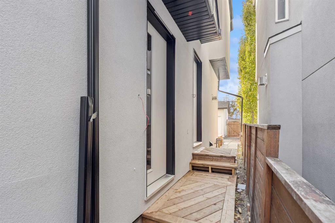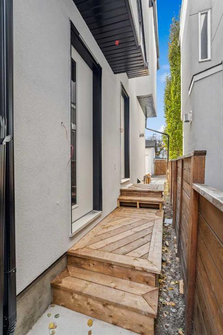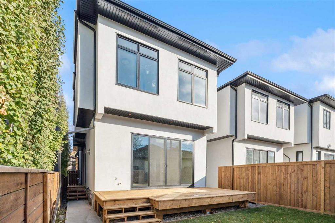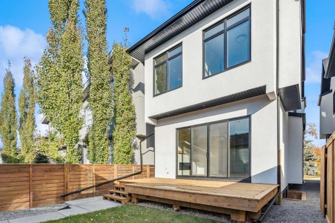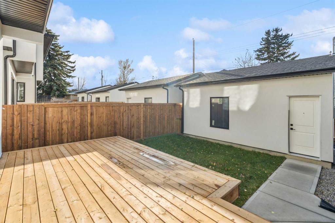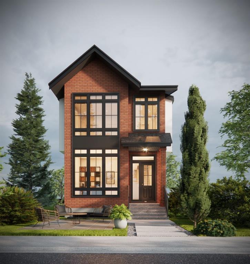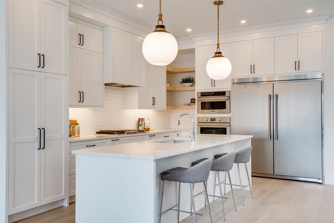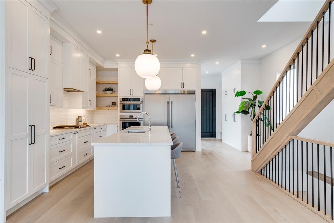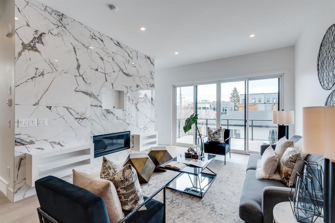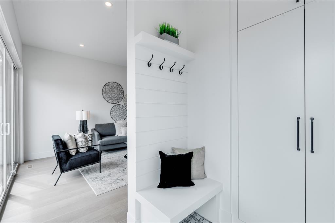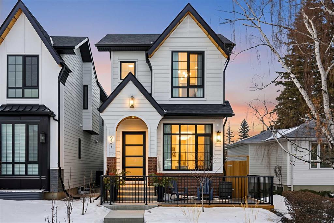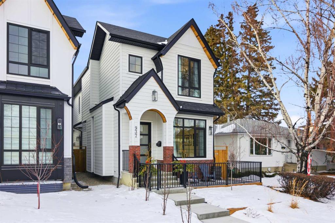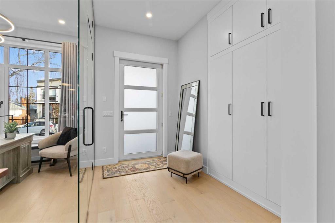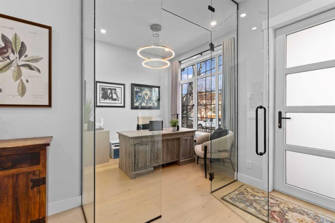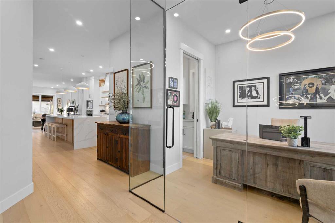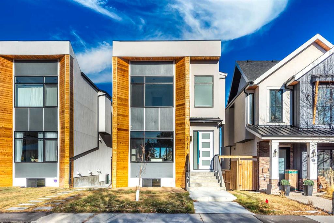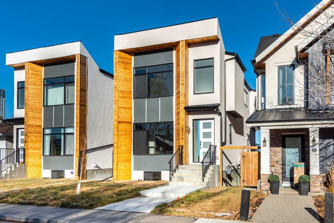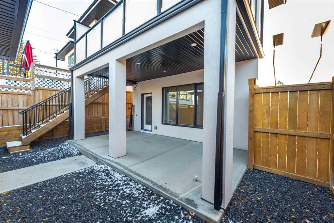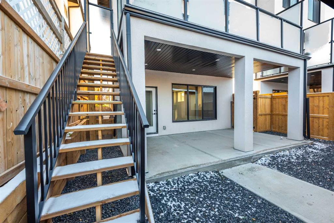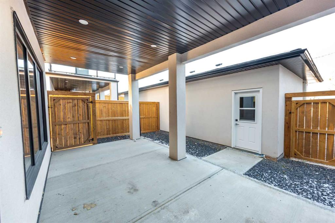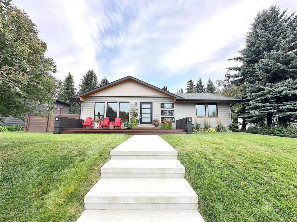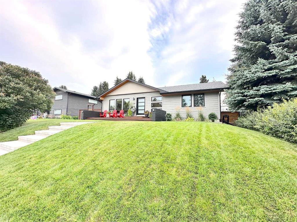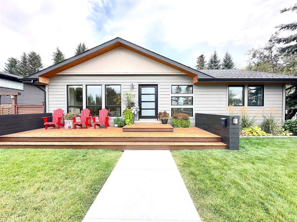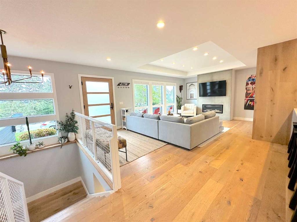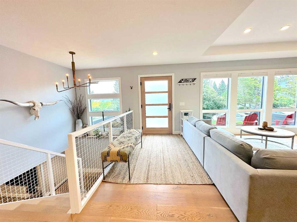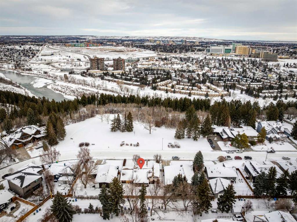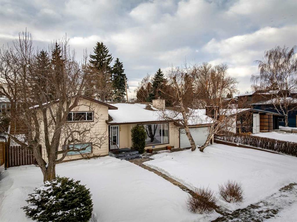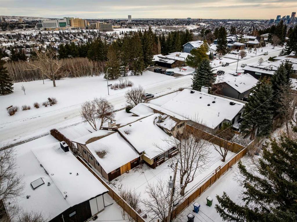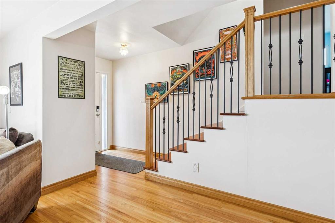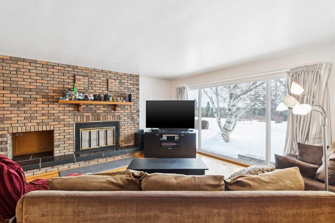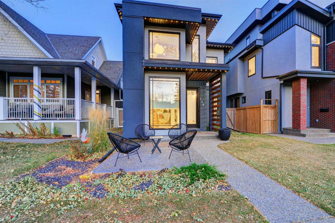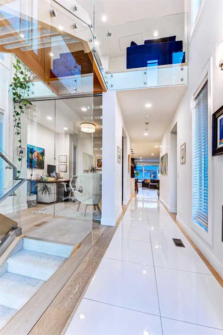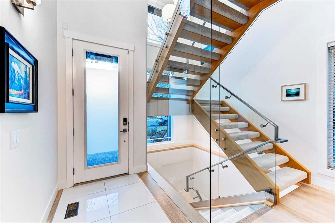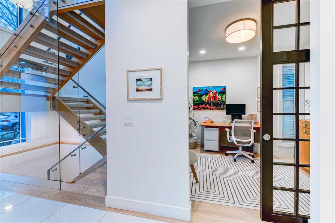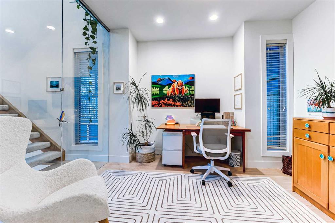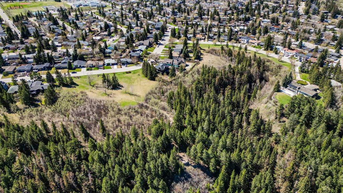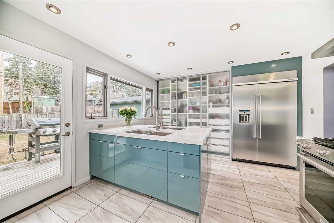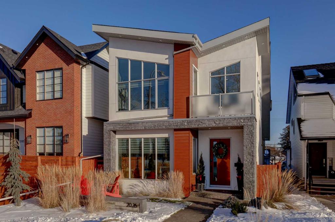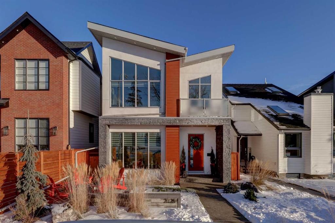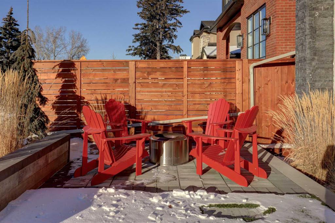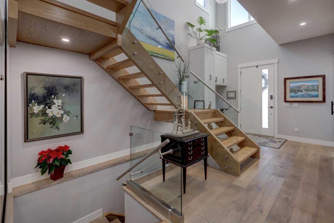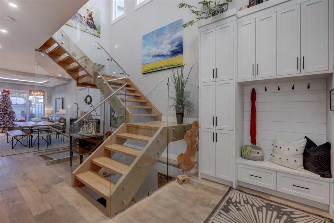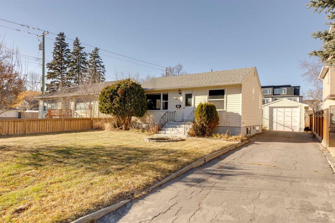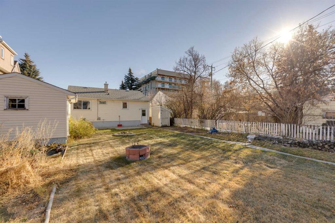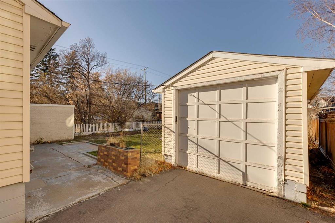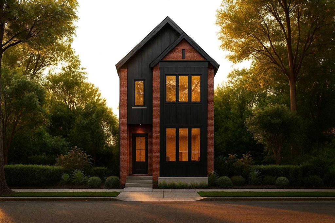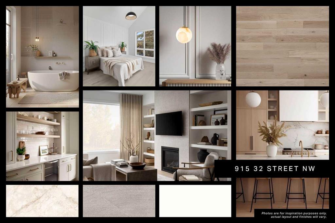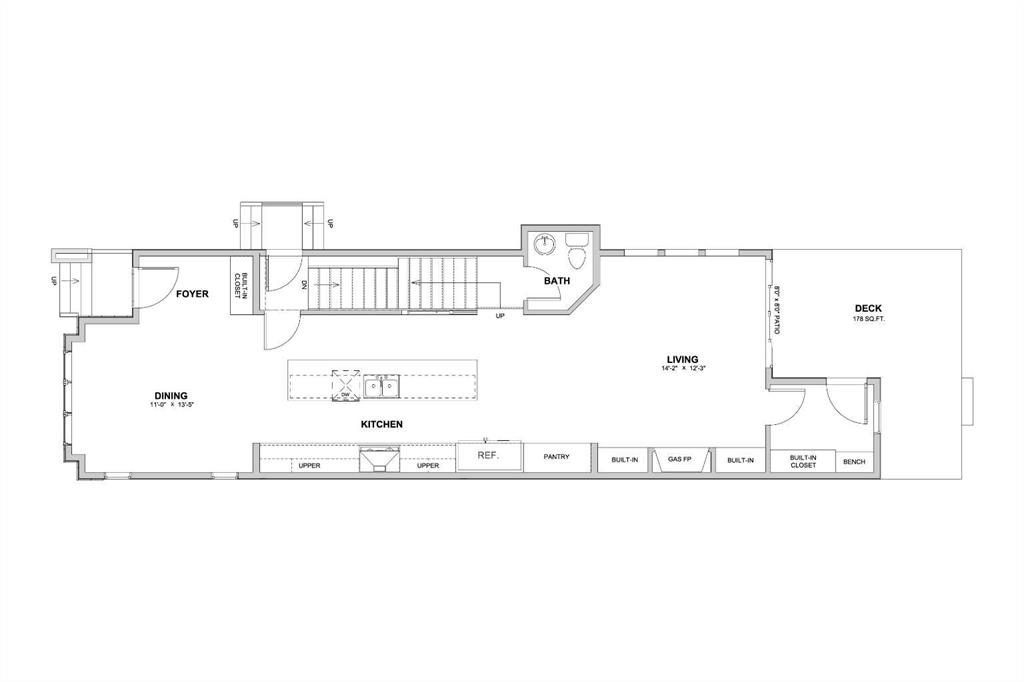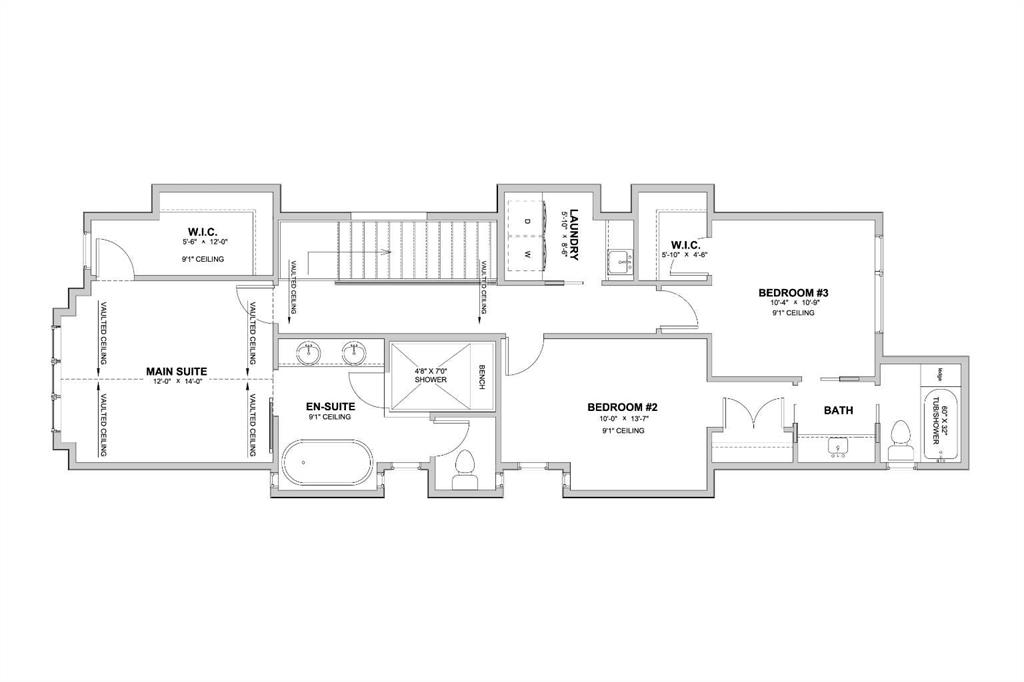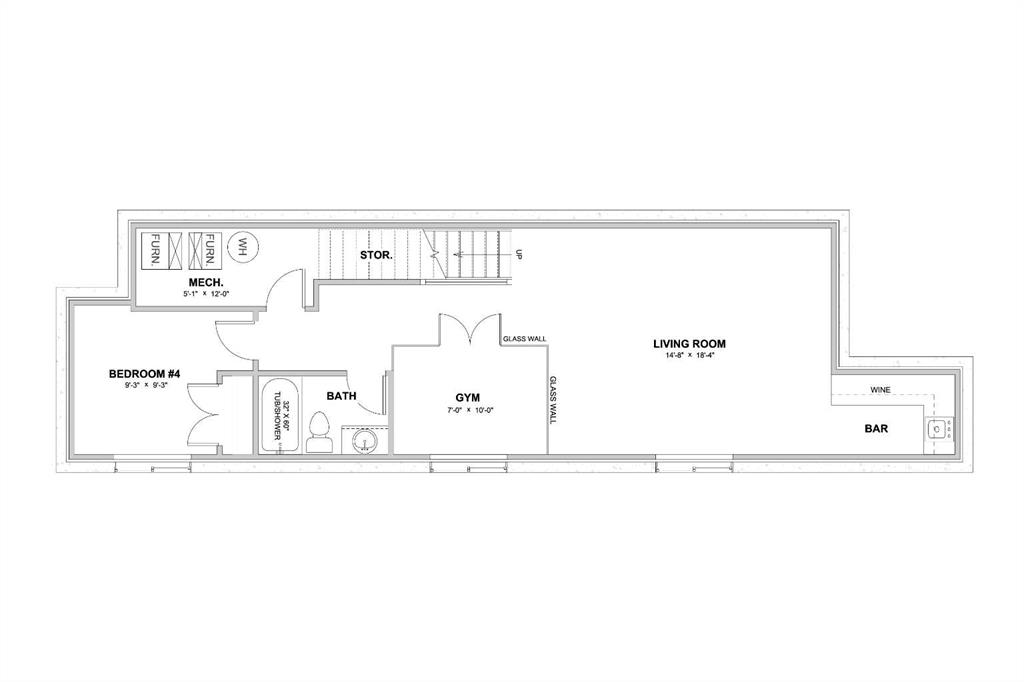643 36 Street SW
Calgary T3C 1R1
MLS® Number: A2265980
$ 1,270,000
4
BEDROOMS
4 + 1
BATHROOMS
2,157
SQUARE FEET
2025
YEAR BUILT
Modern Luxury Meets Elevated Living in Spruce Cliff. Discover this exceptional new build in the highly sought-after community of Spruce Cliff, where timeless design and modern elegance converge. This stunning 4-bedroom, 5-bathroom home showcases superior craftsmanship, premium finishes, and thoughtful functionality throughout. An impressive main level welcomes you with white oak wide-plank flooring, abundant natural light, and sophisticated designer lighting. The open concept living area features a sleek gas fireplace set within a striking tile wall, creating a perfect blend of warmth and contemporary style. The chef-inspired kitchen boasts high-end appliances, a massive center island, full-height custom cabinetry, and refined detailing ideal for both entertaining and everyday living. Upstairs, the primary suite is a serene retreat complete with a spa-like 6-piece ensuite featuring a freestanding soaker tub, multi-jet rain shower, dual vanities, and heated floors. The custom walk-in closet offers floor-to-ceiling built-ins, providing both beauty and function. Two additional bedrooms each feature walk-in closets, with one offering its own private ensuite. A convenient upper-level laundry room with a sink adds to the home’s thoughtful design. The fully developed lower level includes a legal one-bedroom suite with a separate entrance — ideal for extended family, guests, or potential rental income. The suite is complete with a full kitchen, 4-piece bathroom, laundry area, and a spacious living room. Outdoors, enjoy a west-facing backyard with a deck and green space, perfect for relaxing or entertaining, plus a double detached garage with back-lane access. Situated in the heart of Spruce Cliff, this location offers the best of both worlds — urban convenience and natural beauty. Minutes from shopping, restaurants, golf, and the Douglas Fir Trail system, this home is the perfect blend of modern luxury and everyday comfort.
| COMMUNITY | Spruce Cliff |
| PROPERTY TYPE | Detached |
| BUILDING TYPE | House |
| STYLE | 2 Storey |
| YEAR BUILT | 2025 |
| SQUARE FOOTAGE | 2,157 |
| BEDROOMS | 4 |
| BATHROOMS | 5.00 |
| BASEMENT | Full |
| AMENITIES | |
| APPLIANCES | Bar Fridge, Dishwasher, Double Oven, Dryer, Garage Control(s), Gas Cooktop, Microwave, Range Hood, Refrigerator, See Remarks, Washer, Washer/Dryer, Wine Refrigerator |
| COOLING | None |
| FIREPLACE | Gas, Living Room |
| FLOORING | Carpet, Tile, Vinyl Plank |
| HEATING | Forced Air |
| LAUNDRY | In Basement, Laundry Room, Multiple Locations, Upper Level |
| LOT FEATURES | Back Lane, Back Yard, Landscaped, Rectangular Lot, See Remarks |
| PARKING | Double Garage Detached |
| RESTRICTIONS | None Known |
| ROOF | Asphalt Shingle |
| TITLE | Fee Simple |
| BROKER | REMAX Innovations |
| ROOMS | DIMENSIONS (m) | LEVEL |
|---|---|---|
| Living Room | 18`4" x 9`11" | Basement |
| Kitchen | 12`8" x 6`6" | Basement |
| Laundry | 6`3" x 5`7" | Basement |
| Furnace/Utility Room | 12`3" x 6`3" | Basement |
| 4pc Bathroom | 11`6" x 6`3" | Basement |
| Bedroom | 12`4" x 9`7" | Basement |
| 2pc Bathroom | 5`8" x 5`2" | Main |
| Kitchen | 20`11" x 9`11" | Main |
| Dining Room | 14`11" x 11`11" | Main |
| Living Room | 17`11" x 12`3" | Main |
| Laundry | 7`10" x 4`9" | Upper |
| Bedroom - Primary | 14`11" x 13`4" | Upper |
| Bedroom | 10`11" x 10`10" | Upper |
| Bedroom | 10`10" x 10`10" | Upper |
| 4pc Bathroom | 7`10" x 4`11" | Upper |
| 4pc Ensuite bath | 7`11" x 5`3" | Upper |
| 6pc Ensuite bath | 13`8" x 7`10" | Upper |

