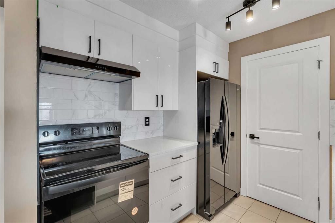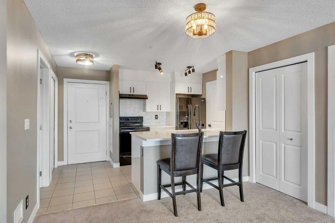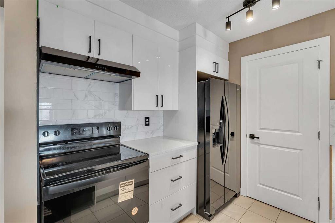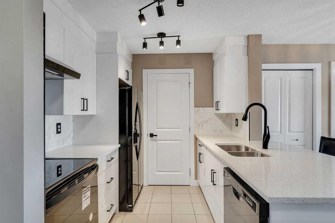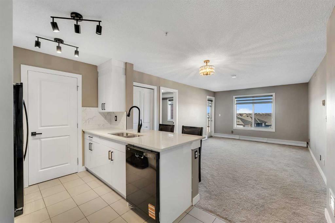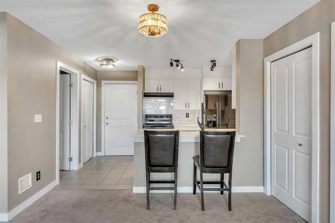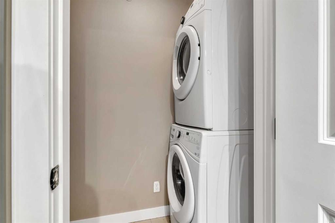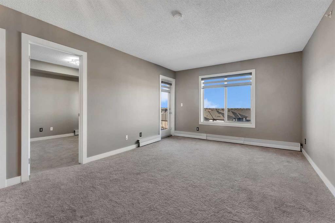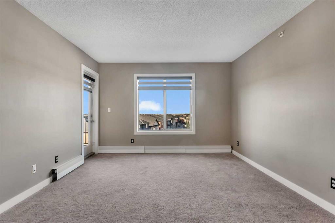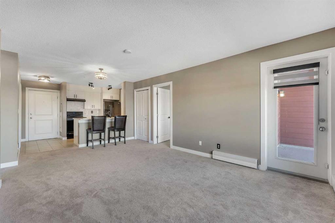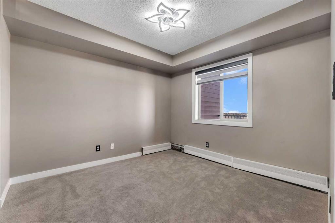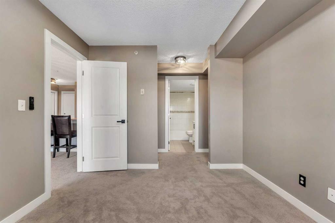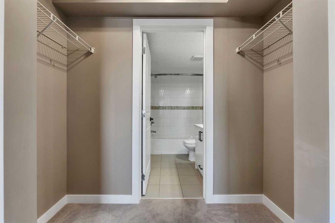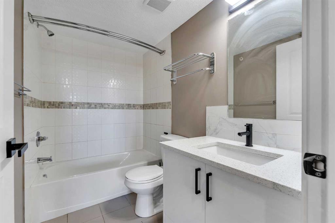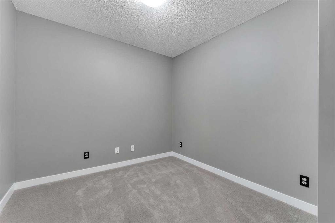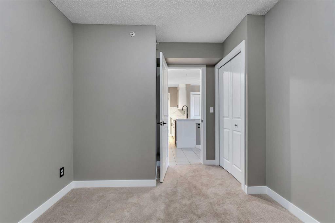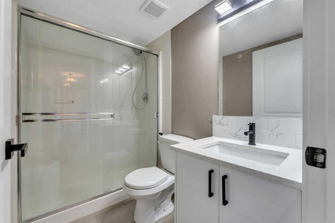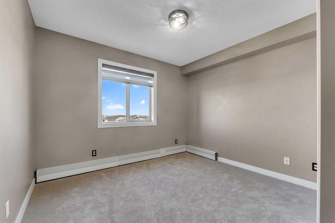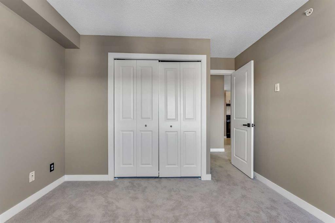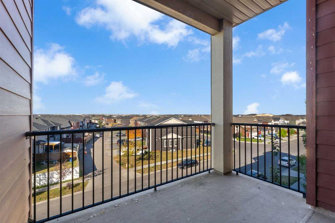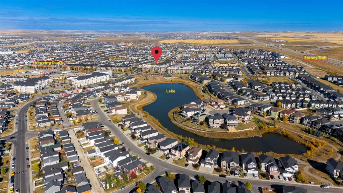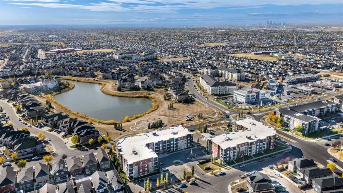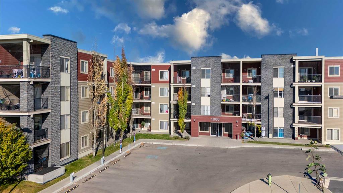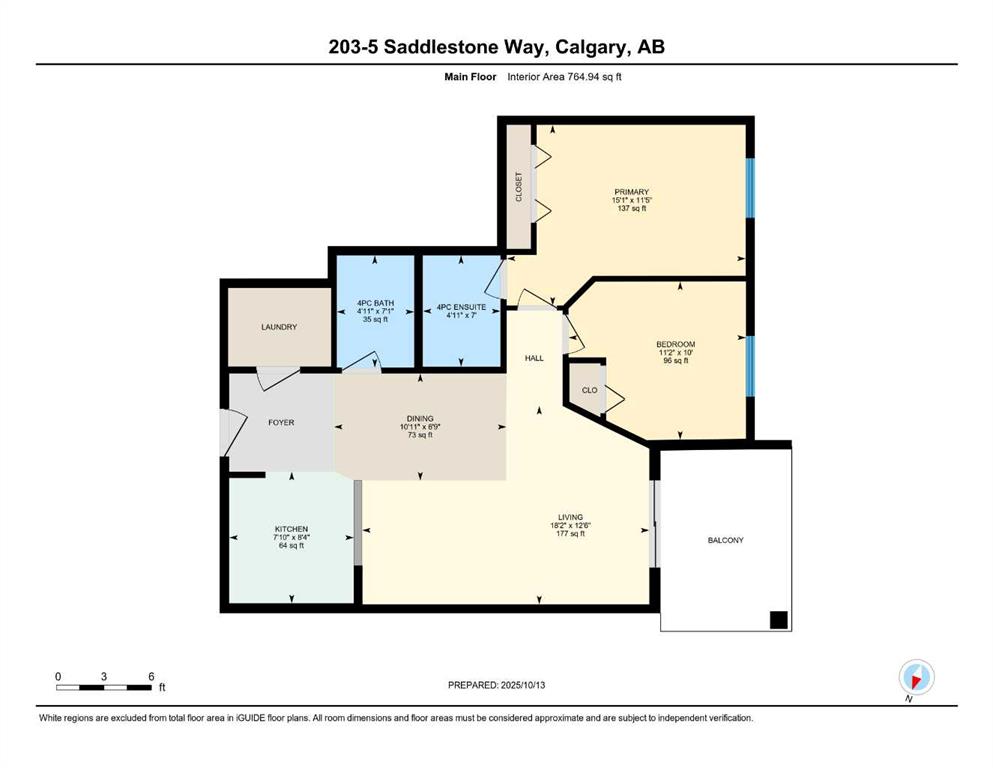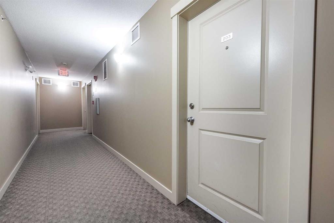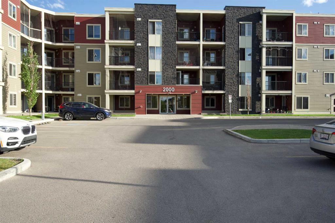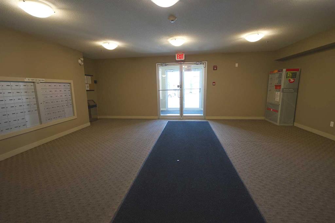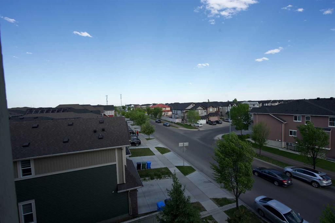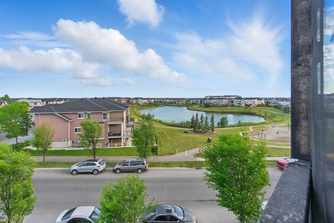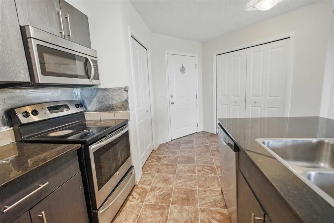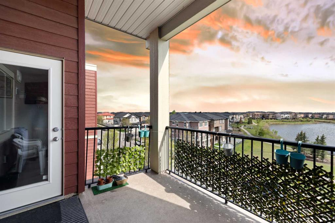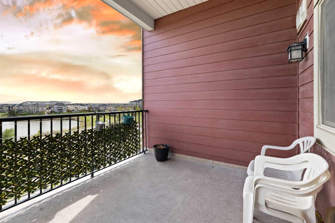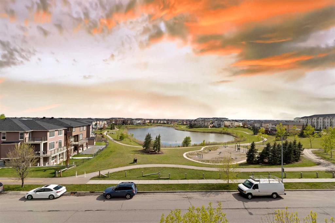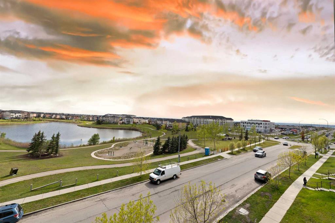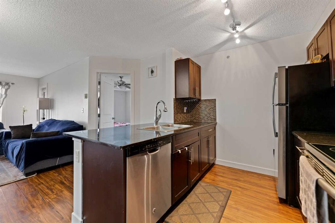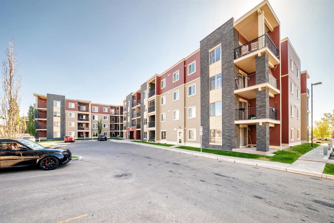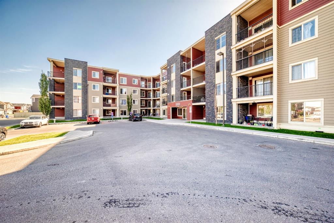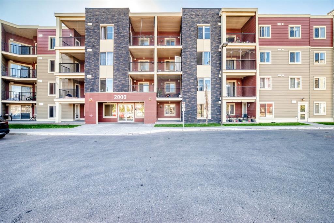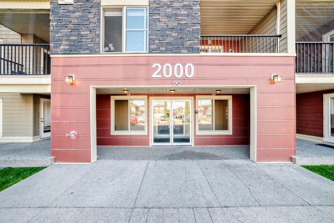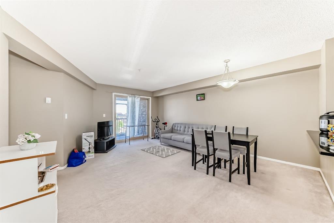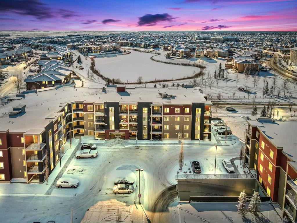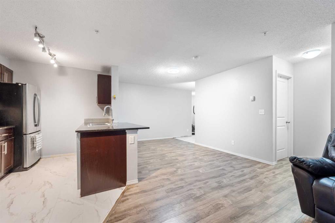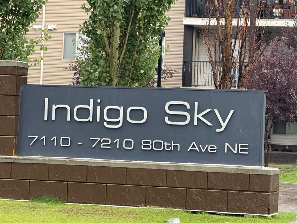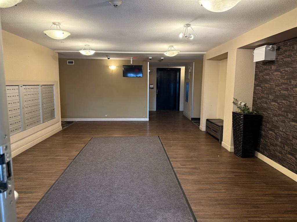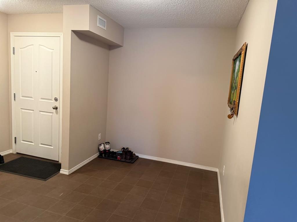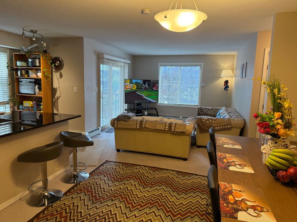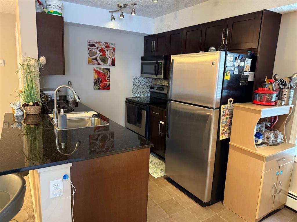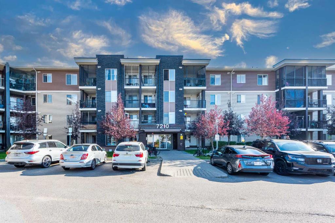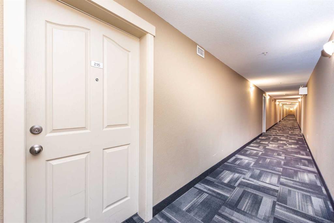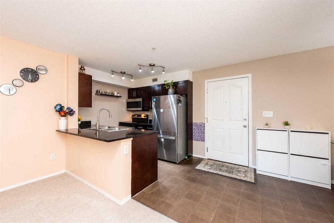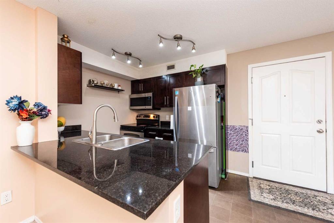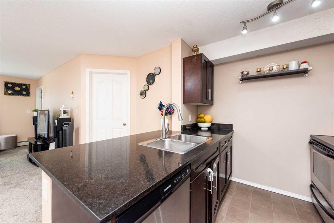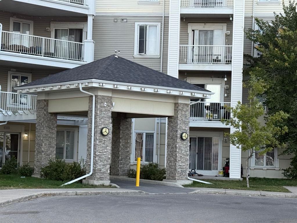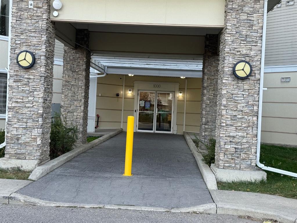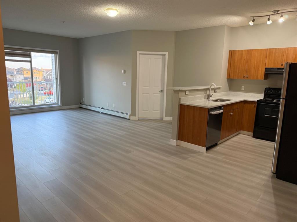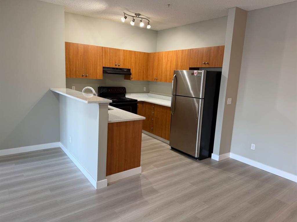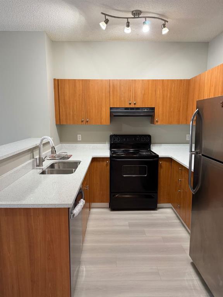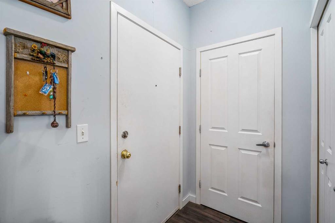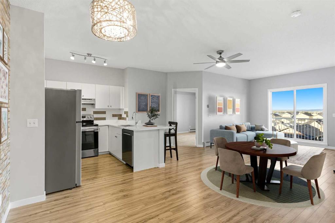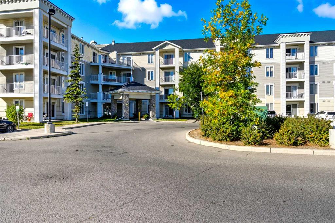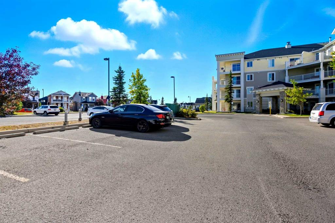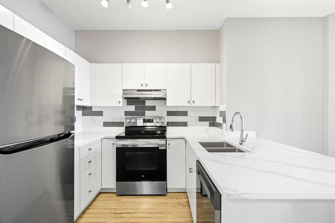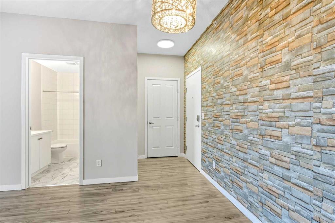415, 5 Saddlestone Way NE
Calgary T3J 0S2
MLS® Number: A2260422
$ 309,900
3
BEDROOMS
2 + 0
BATHROOMS
839
SQUARE FEET
2014
YEAR BUILT
RENOVATED KITCHEN & BATHROOMS| BRAND NEW BLINDS| QUARTZ COUNTERTOPS| Beautiful Top-Floor Unit in Lakeview at Saddleridge. This spacious home offers 3 bedrooms (2 full bedrooms plus a den being used as a 3rd bedroom) and 2 full bathrooms, along with a titled underground parking stall and storage unit. The fully renovated kitchen features brand-new white cabinetry with soft-close doors and drawers, quartz countertops, full-height tile backsplash, and modern NEW appliances. Both bathrooms have also been beautifully updated with quartz countertops and contemporary finishes. The primary bedroom includes a walk-through closet leading to a 4-piece ensuite with quartz counters, a 24" rack over the toilet, and double curved shower rods. The second bedroom is generously sized, while the den/third bedroom is versatile and spacious. A 3-piece main bath with tiled shower surround completes the layout. The home comes with in-unit Stacked washer and dryer and a good sized balcony to enjoy the Sun! Call/text to book your Private Showing today!
| COMMUNITY | Saddle Ridge |
| PROPERTY TYPE | Apartment |
| BUILDING TYPE | Low Rise (2-4 stories) |
| STYLE | Single Level Unit |
| YEAR BUILT | 2014 |
| SQUARE FOOTAGE | 839 |
| BEDROOMS | 3 |
| BATHROOMS | 2.00 |
| BASEMENT | |
| AMENITIES | |
| APPLIANCES | Dishwasher, Electric Stove, Refrigerator, Washer/Dryer |
| COOLING | None |
| FIREPLACE | N/A |
| FLOORING | Carpet, Tile |
| HEATING | Central |
| LAUNDRY | In Unit |
| LOT FEATURES | |
| PARKING | Underground |
| RESTRICTIONS | None Known |
| ROOF | Asphalt Shingle |
| TITLE | Fee Simple |
| BROKER | PREP Realty |
| ROOMS | DIMENSIONS (m) | LEVEL |
|---|---|---|
| Bedroom | 11`11" x 10`9" | Main |
| 3pc Bathroom | 7`5" x 4`11" | Main |
| Bedroom | 11`2" x 9`0" | Main |
| Living Room | 14`8" x 11`9" | Main |
| Kitchen | 8`1" x 8`0" | Main |
| 4pc Ensuite bath | 8`0" x 5`0" | Main |
| Bedroom - Primary | 10`7" x 9`11" | Main |
| Dining Room | 11`9" x 3`6" | Main |

