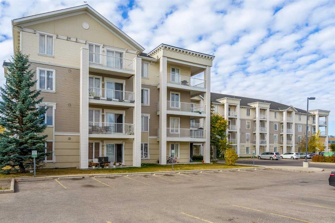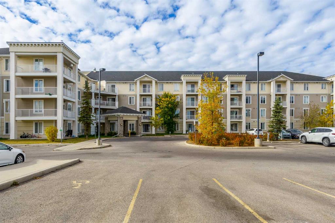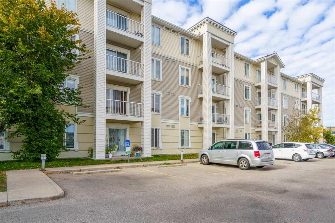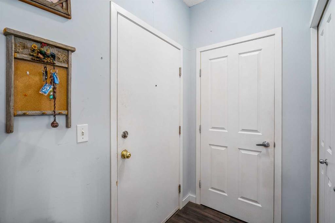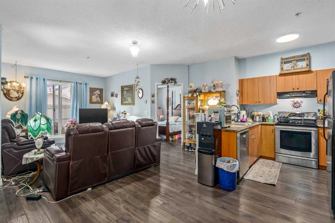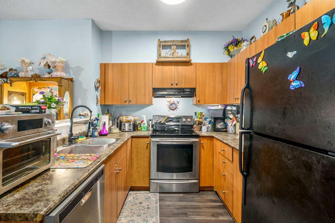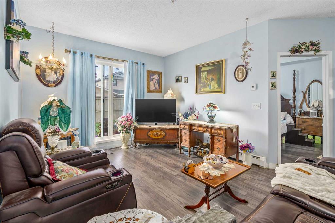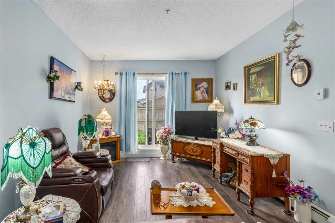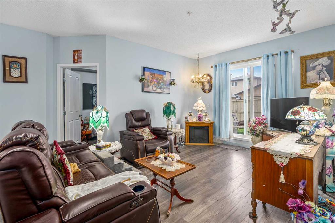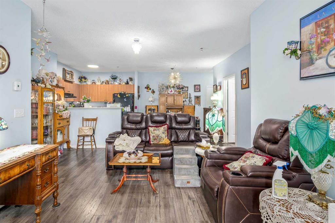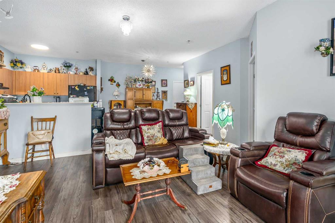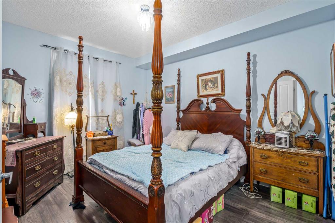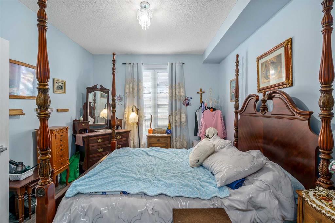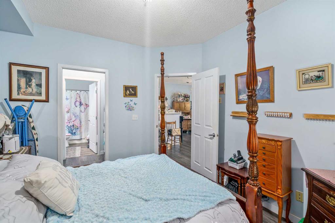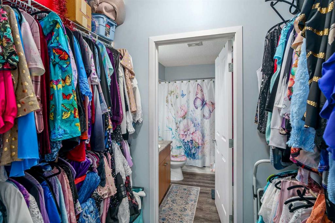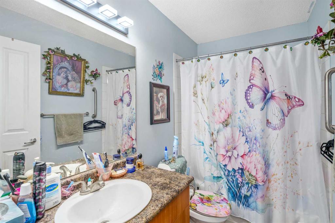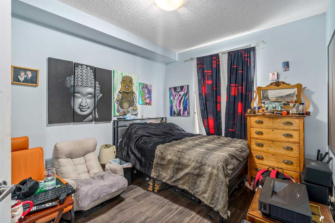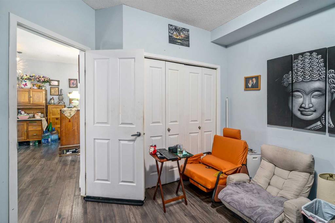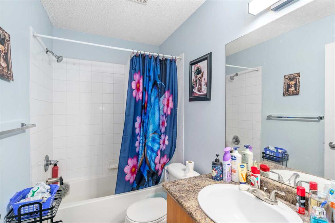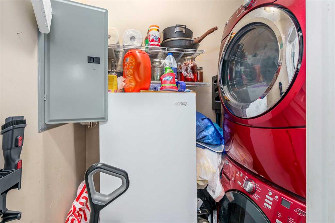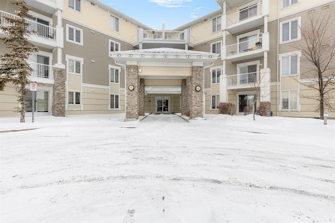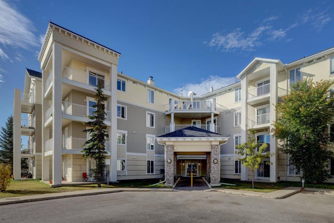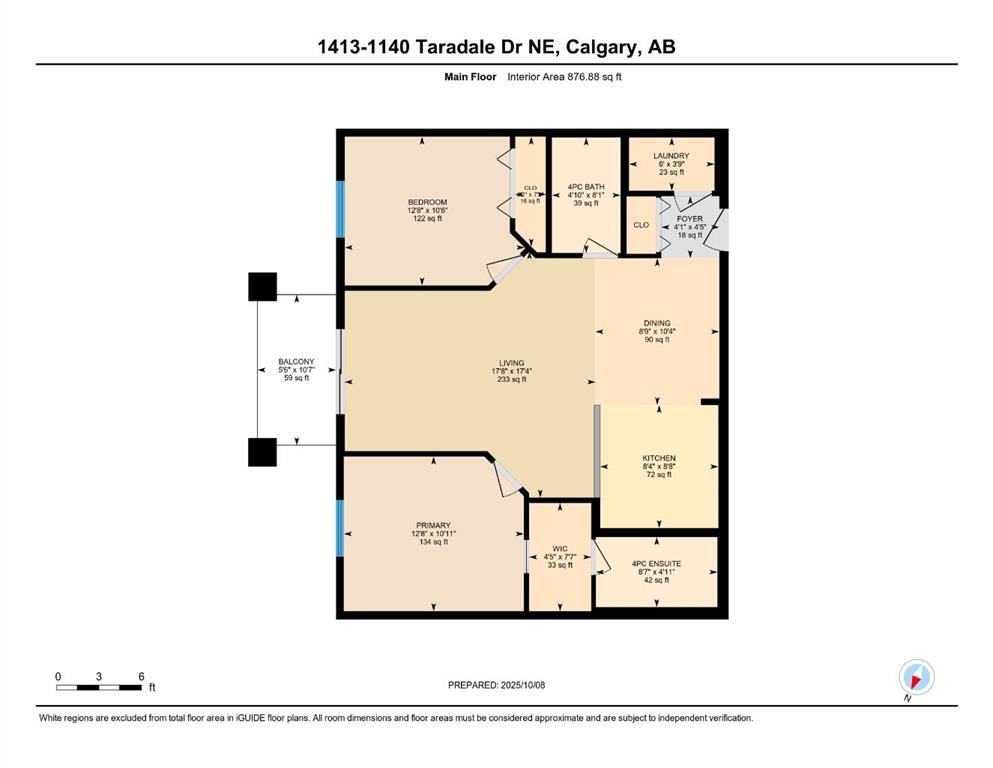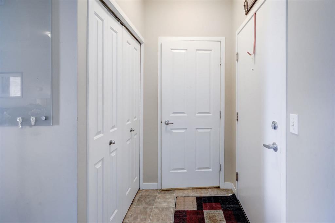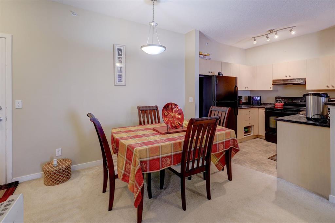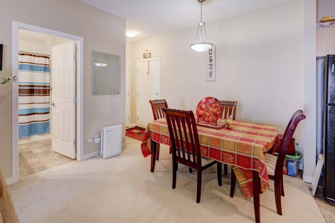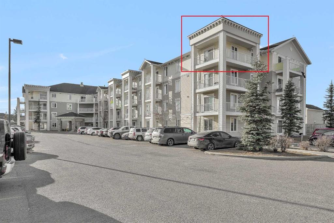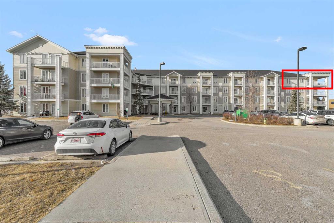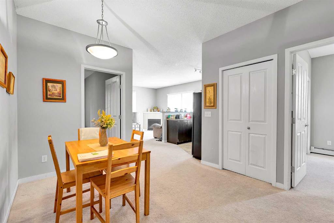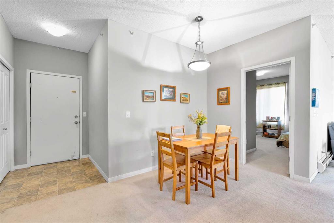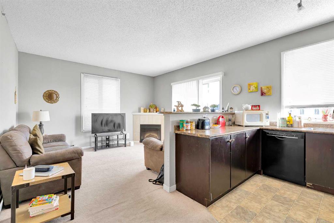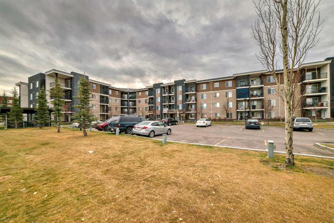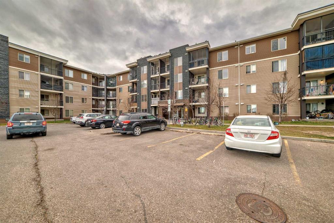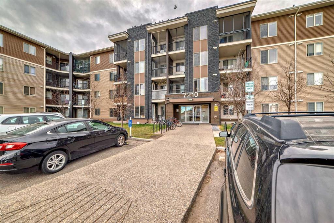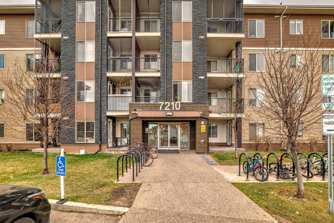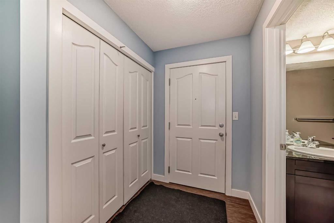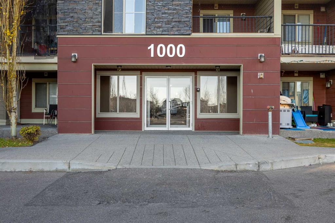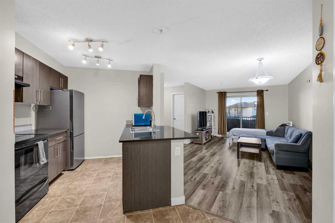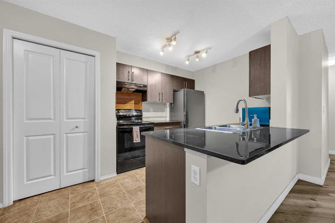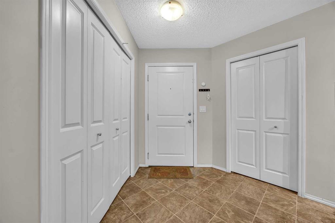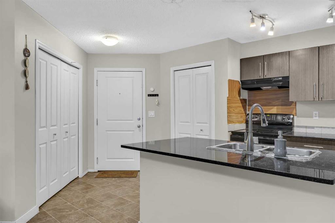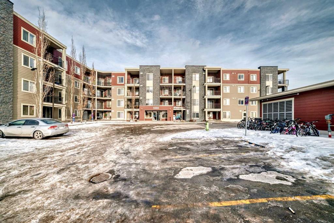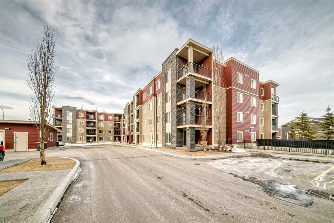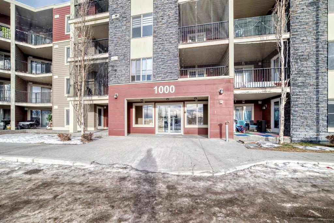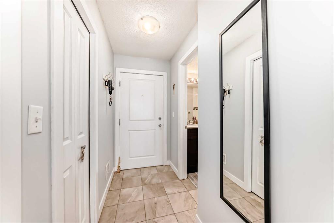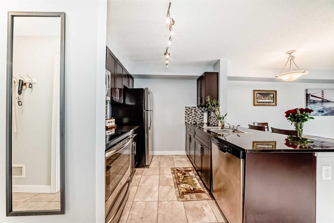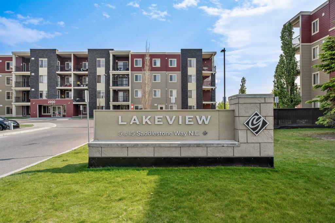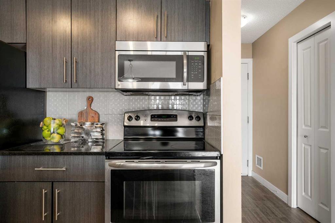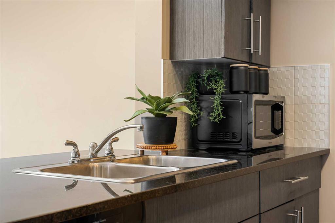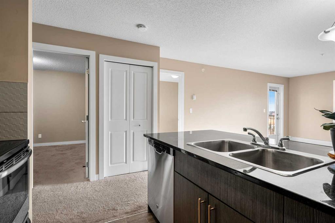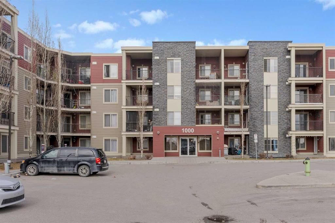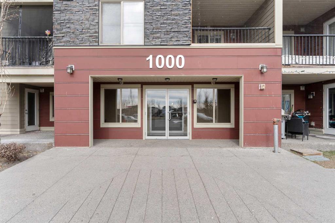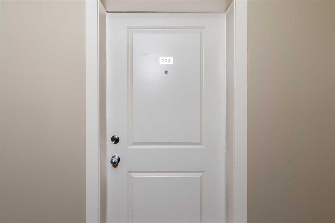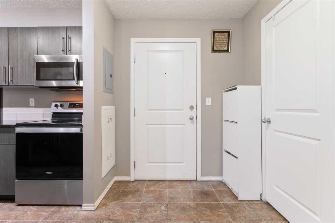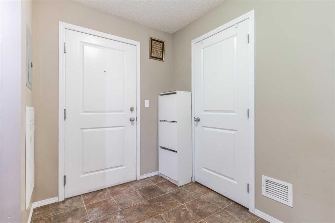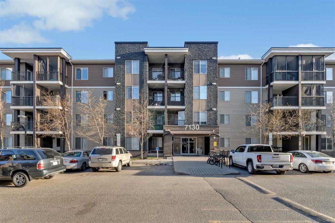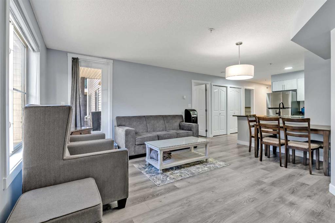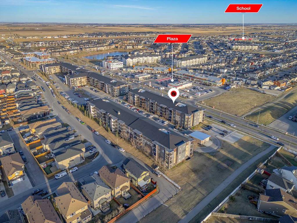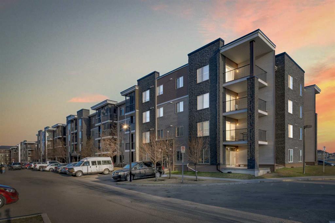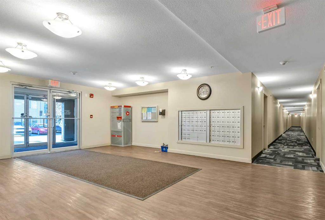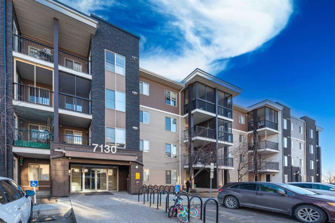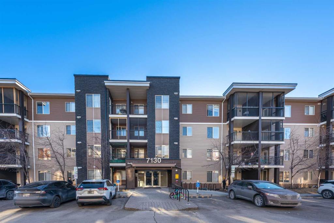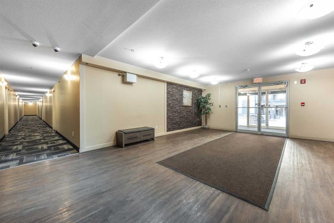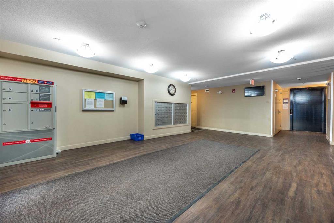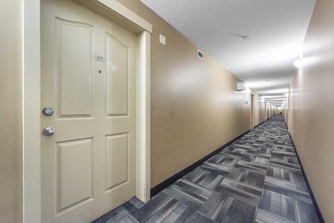1116, 1140 Taradale Drive NE
Calgary T3J 0G1
MLS® Number: A2281748
$ 235,000
2
BEDROOMS
2 + 0
BATHROOMS
878
SQUARE FEET
2007
YEAR BUILT
This bright and spacious 877 sq.ft. condo offers a comfortable and functional layout with two generously-sized bedrooms and two full bathrooms. The master suite includes a walk-in closet for added convenience and storage. A large, open living area is perfect for relaxation and entertaining, with a patio door leading to a sunny south-facing patio, ideal for enjoying outdoor moments. The unit also features a spacious laundry room, offering extra room for storage or flexibility for additional needs. The condo fees cover utilities, providing hassle-free living, while the building is professionally managed, ensuring everything is well-maintained. Additional perks include assigned parking and a prime location near the C-train station, schools, shopping, parks, and easy access to Stoney Trail. This well-located, low-maintenance home is ideal for those seeking both convenience and comfort.
| COMMUNITY | Taradale |
| PROPERTY TYPE | Apartment |
| BUILDING TYPE | Low Rise (2-4 stories) |
| STYLE | Single Level Unit |
| YEAR BUILT | 2007 |
| SQUARE FOOTAGE | 878 |
| BEDROOMS | 2 |
| BATHROOMS | 2.00 |
| BASEMENT | |
| AMENITIES | |
| APPLIANCES | Dishwasher, Dryer, Electric Range, Range Hood, Refrigerator, Washer |
| COOLING | None |
| FIREPLACE | N/A |
| FLOORING | Vinyl Plank |
| HEATING | Baseboard |
| LAUNDRY | In Unit |
| LOT FEATURES | |
| PARKING | Stall |
| RESTRICTIONS | Pet Restrictions or Board approval Required |
| ROOF | |
| TITLE | Fee Simple |
| BROKER | Comox Realty |
| ROOMS | DIMENSIONS (m) | LEVEL |
|---|---|---|
| 4pc Bathroom | 5`0" x 8`1" | Main |
| 4pc Ensuite bath | 8`7" x 5`0" | Main |
| Bedroom | 12`9" x 10`6" | Main |
| Dining Room | 9`11" x 9`10" | Main |
| Kitchen | 9`0" x 9`1" | Main |
| Living Room | 17`5" x 17`3" | Main |
| Bedroom - Primary | 12`9" x 10`9" | Main |

